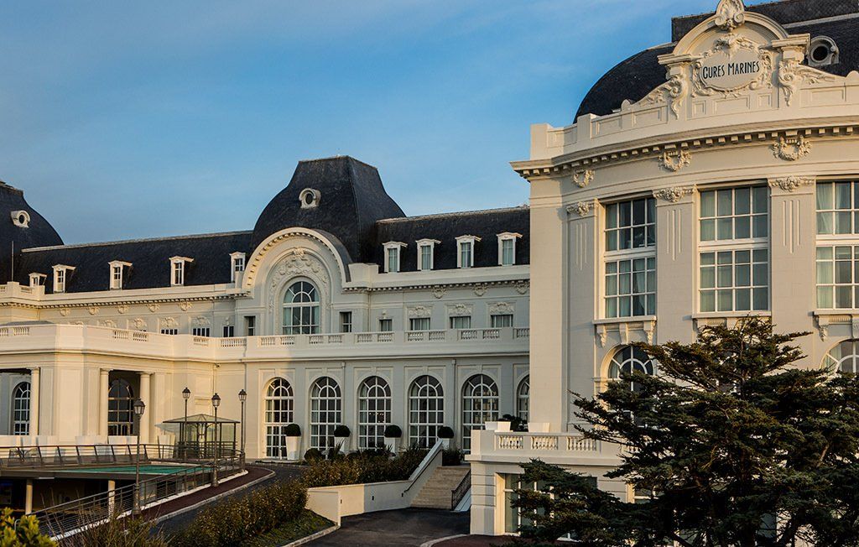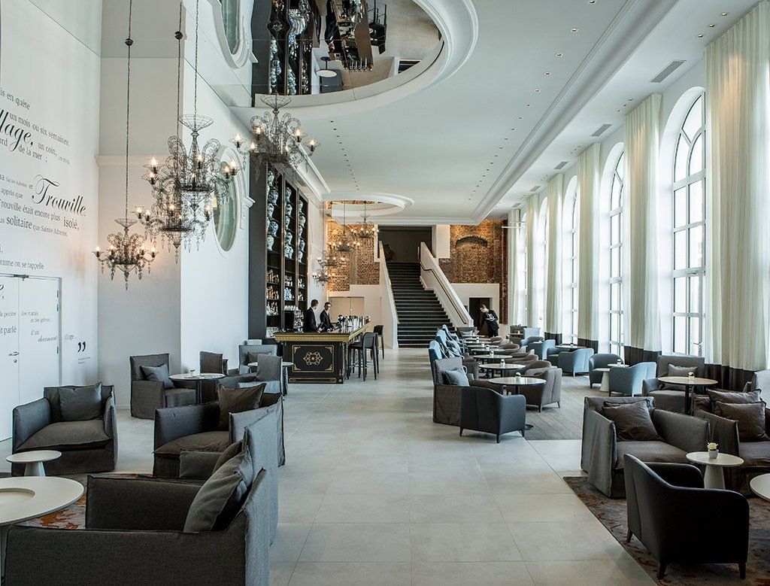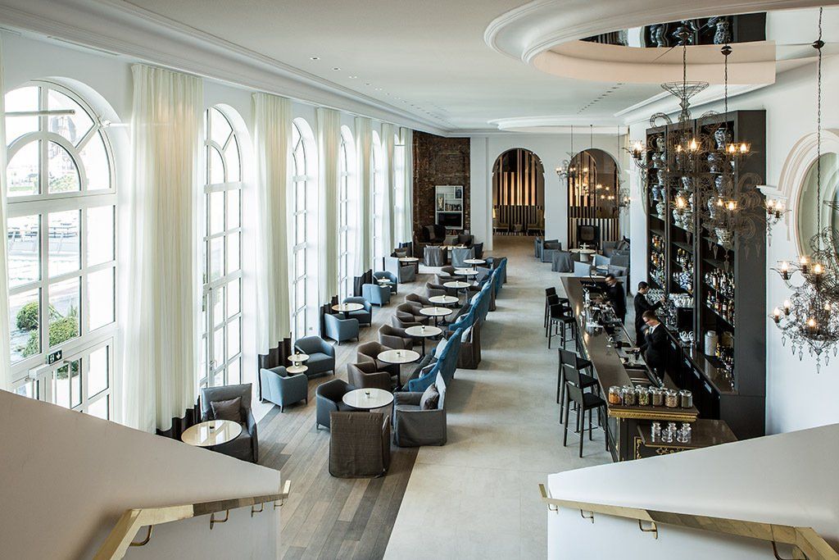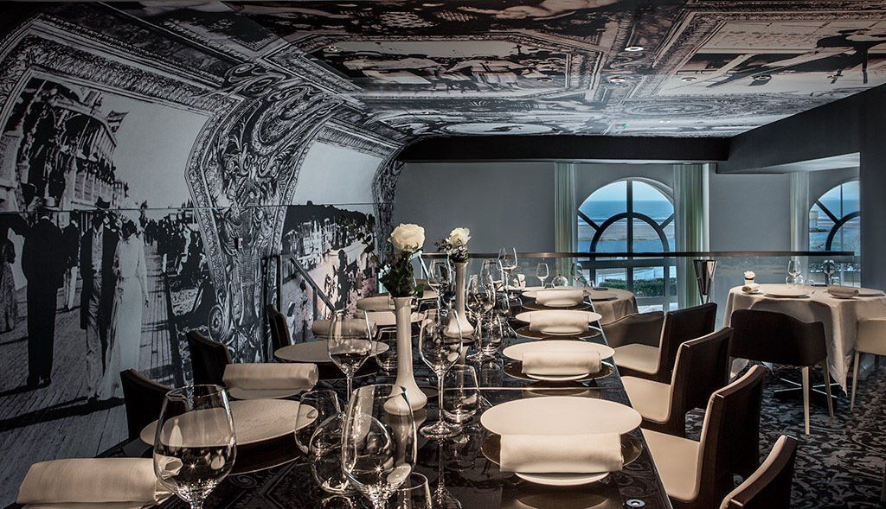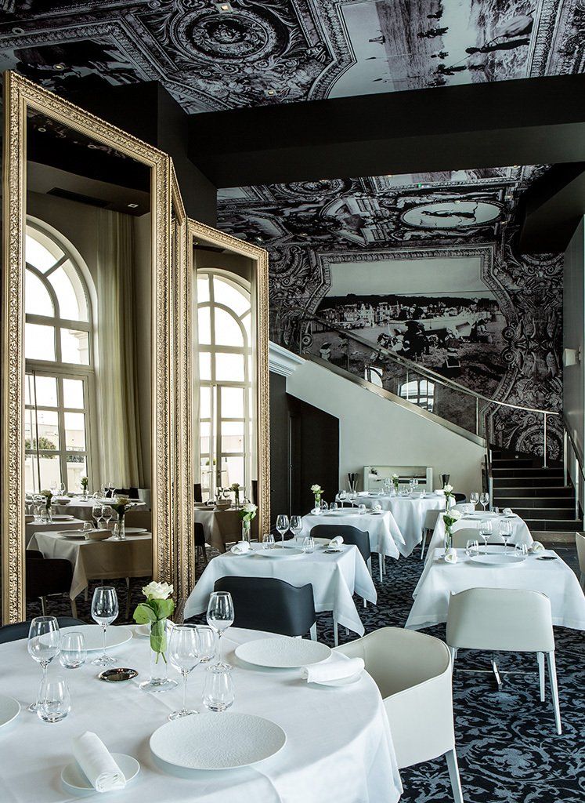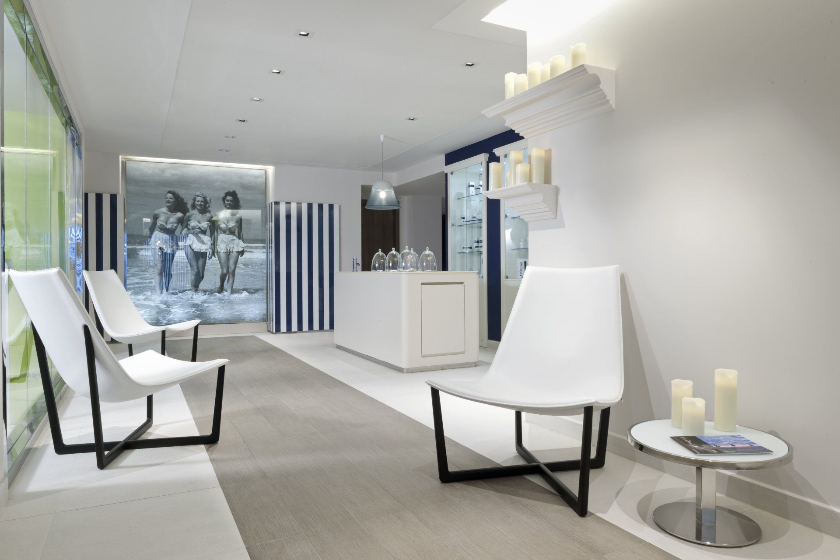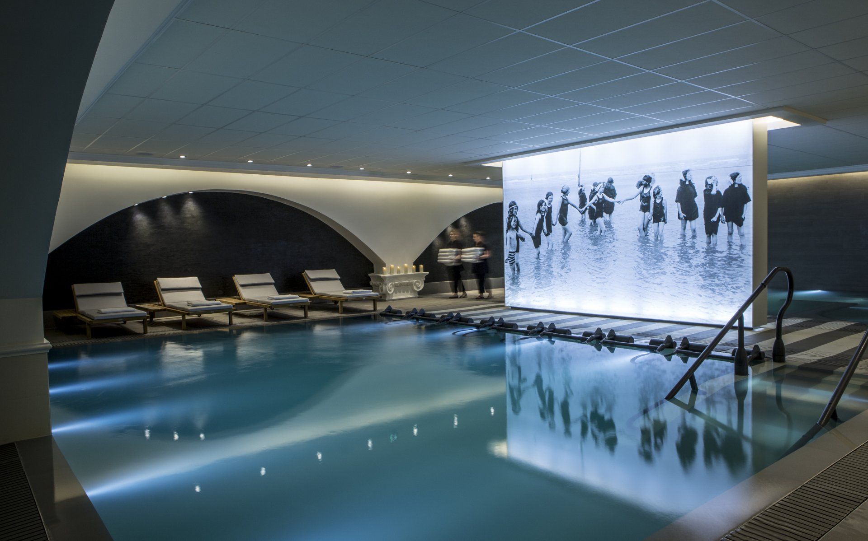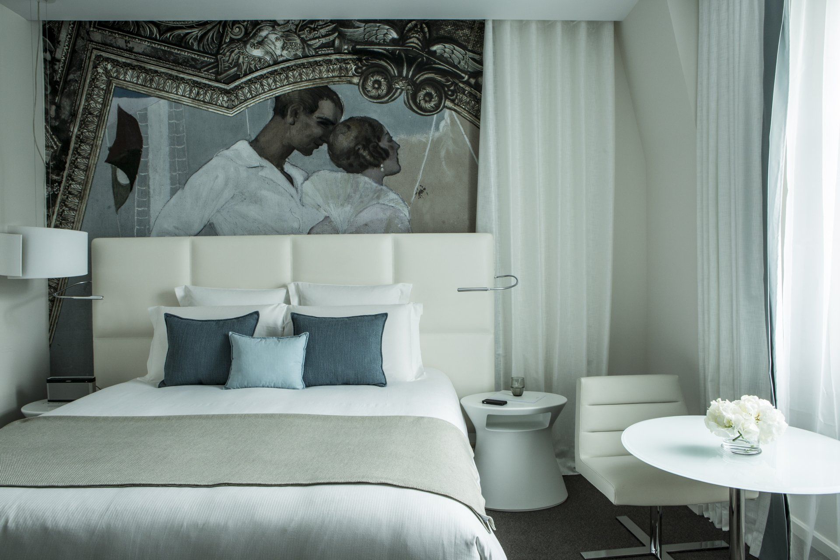Hotel des Cures Marines: Interview with Jean-Philippe Nuel
Situated on one of Normandy’s most beautiful beaches, the Hotel des Cures Marines in Trouville-sur-Mer has reclaimed its magical aura after a subtle and elegant transformation that was entrusted to interior designer Jean-Philippe Nuel.
Facing the sea, the building built in 1903 has been restored to its former splendor. Interior designer Jean-Philippe Nuel has captured the souls of the old buildings chosing as his theme the slightly antiquated atmosphere of the first seaside resorts.
The resort was known as a favorite getaway for authors who needed peace and tranquility to put pen to paper. It was visited by the likes of Flaubert, Stendhal, Proust and Marguerite Duras, who fell in love with this Calvados fishing port when she was 17. It wasn’t until 1963 that she was able to purchase a small apartment tucked away in the former Hôtel des Roches Noires, where she wrote “Le ravissement de Lol V. Stein”, “Émily L” and “L’Amant.” Jean-Philippe Nuel highlights this local literary history and reminds visitors and guests at Les Cures Marines of the presence of authors through quotations inscribed in giant letters on some of the walls. They include this extract from “Écrire” by Marguerite Duras:
“C'est à Trouville que j'ai regardé la mer jusqu'au rien. Trouville c'est une solitude de ma vie entière." (“It was in Trouville that I looked at the sea into nothingness. Trouville is the solitude of my entire life.”)
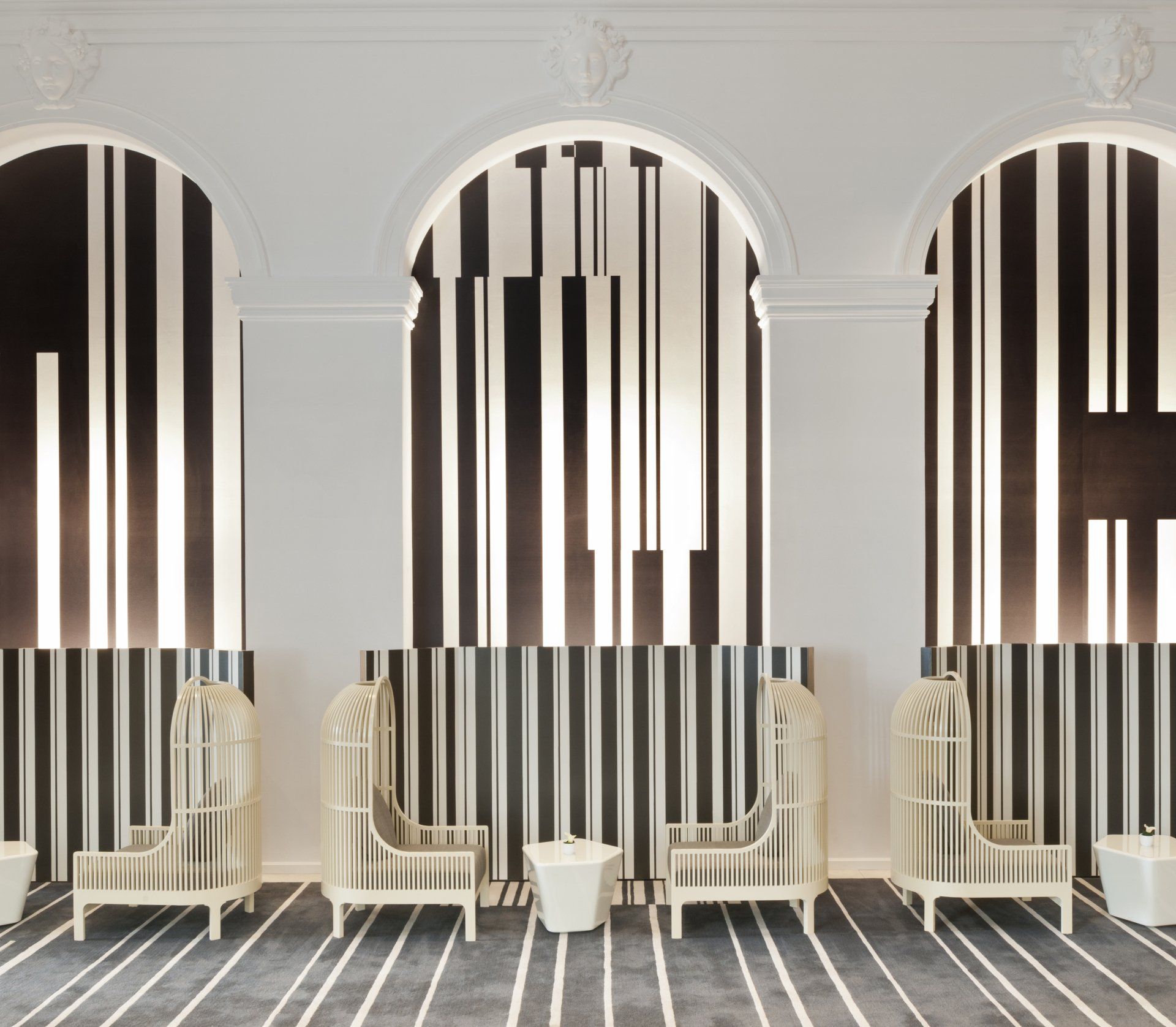
The city with its history, cultural identity, authenticity and even its colors, is an eternal source of inspiration. As soon as you enter the establishment, the natural greys, beiges and sandy tones, the blue-grey and steel hues create a hushed softness that invites tranquility and well-being. Its flowing, luminous atmosphere is reminiscent of former palace hotels. However, as we are in the 21st century, the effect is simply evocative and does not in any way deny the establishment’s modernity. The interior features white curtains with a pale tennis stripe, pearl-grey cage-shaped cabriolet armchairs that create intimate alcoves, touches of gold on the small tables and the reception, a carpet design that reflects seaside codes, Louis XVI armchairs, grandiloquent wire chandeliers which amusingly hark back to a bygone era, and mirrors in the ceiling’s roses positioned specially to reflect the lamplight... “To show that the place has moved on,” insists Jean-Philippe Nuel. The bar is like a majestic ballroom. It is connected to the restaurant by an imposing staircase from which guests can admire the room’s architecture with its moldings and exposed brickwork. The hotel’s cuisine, orchestrated by chef David Drans, will be inspired by the sea. This talented chef, who spent five years working with Alain Ducasse, is keen to work with local producers. The large, hardwood terrace is dotted with plants and boasts a breathtaking view of the sea. The more intimate atmosphere of the restaurant features darker color schemes and a large fresco combining moldings and period photos on the ceiling and one wall.
Inspired by early sea-bathing in Trouville, the Les Cures Marines Institute revives the hotel’s tradition of longed-for pleasure, relaxation and well-being. The thalasso & spa areas on two floors are imbued with a sense of tranquility. Here and there the use of stripes is instantly reminiscent of 1920s beach huts. The various areas blend past and present and the design echoes the different eras the building has known. The contemporary reinterpretation of classical architecture creates graceful timelessness. The present interacts with the past in a poetic, light-hearted way through period photos of early sea bathing, words on walls and graphic navy blue stripes. Both swimming pools feature giant wide stripes and seem to emerge at the top of monumental antique thermal bath columns.
The hotel’s 103 rooms, including six suites, are decorated with reconstructed frescoes that were found on the site and repositioned above the beds. Mother of pearl lamps are reminiscent of the 1970s, while the shades of white and grey, highlighted with blue echo the seaside surroundings. Noble fabrics such as wool and glazed linen in mat and satin finishes are used for the curtains, small sofas and armchairs. The curtains can be drawn completely around the room creating a secluded cocoon, sheltered from noise in an intimate acoustic setting. The rooms offer a simple and elegant environment that guests will make entirely theirs for the duration of their stay.
Address Boulevard de la Cahotte, 14360 - Trouville-sur-Mer, France
SHARE THIS
Contribute
G&G _ Magazine is always looking for the creative talents of stylists, designers, photographers and writers from around the globe.
Find us on
Recent Posts

IFEX 2026 highlights Indonesia’s Leading Furniture Design for the Southeast Asian and Global Markets




Subscribe
Keep up to date with the latest trends!
Popular Posts






