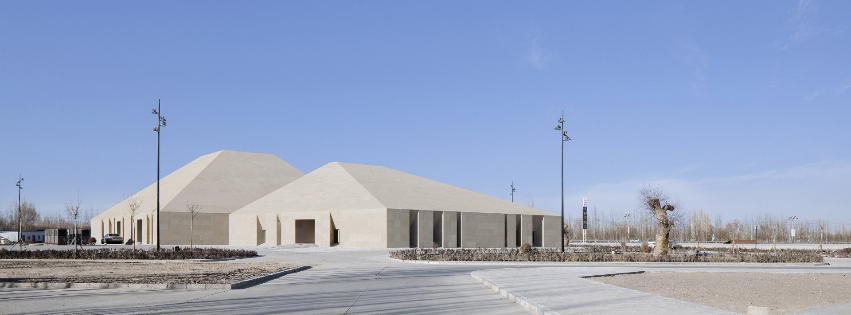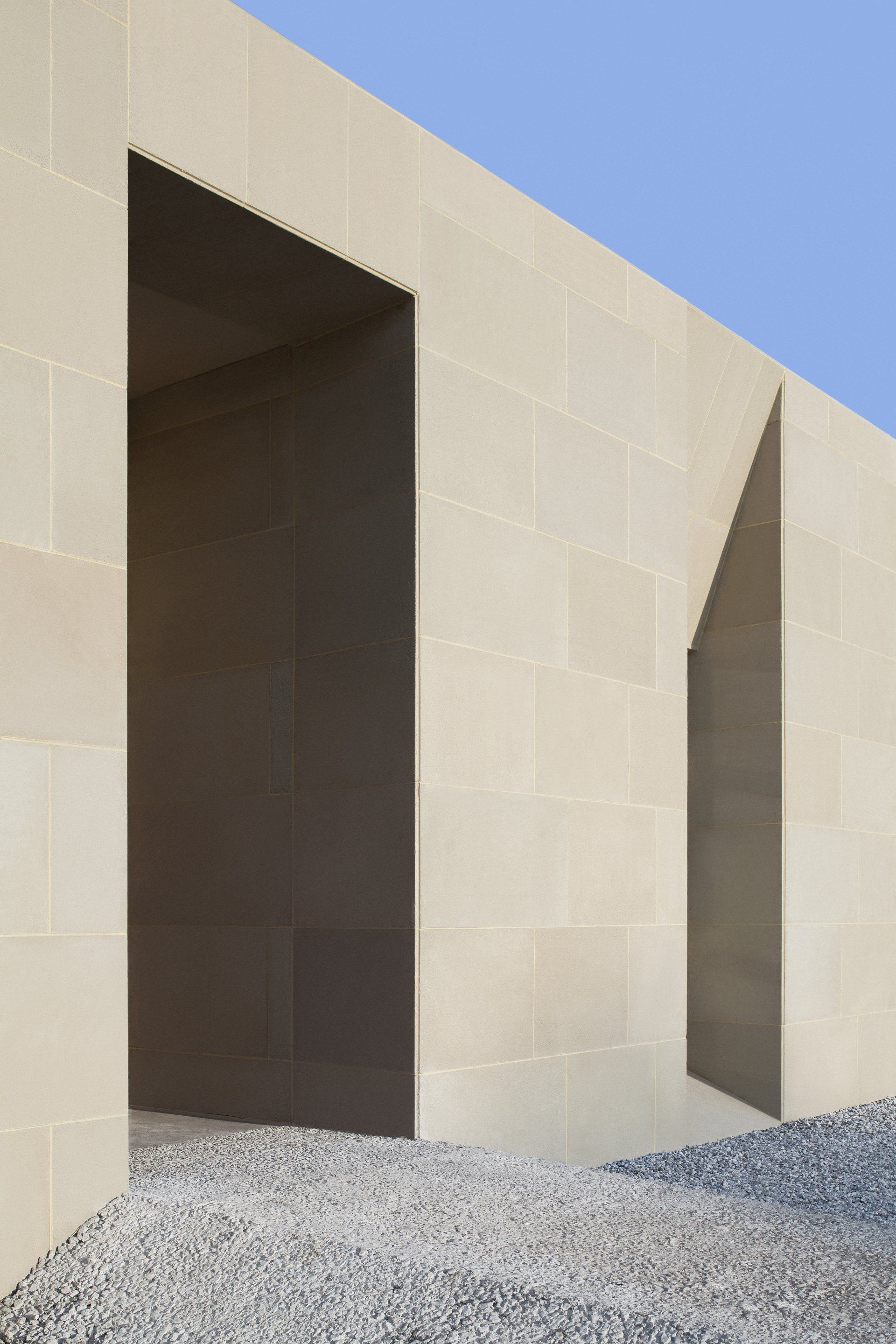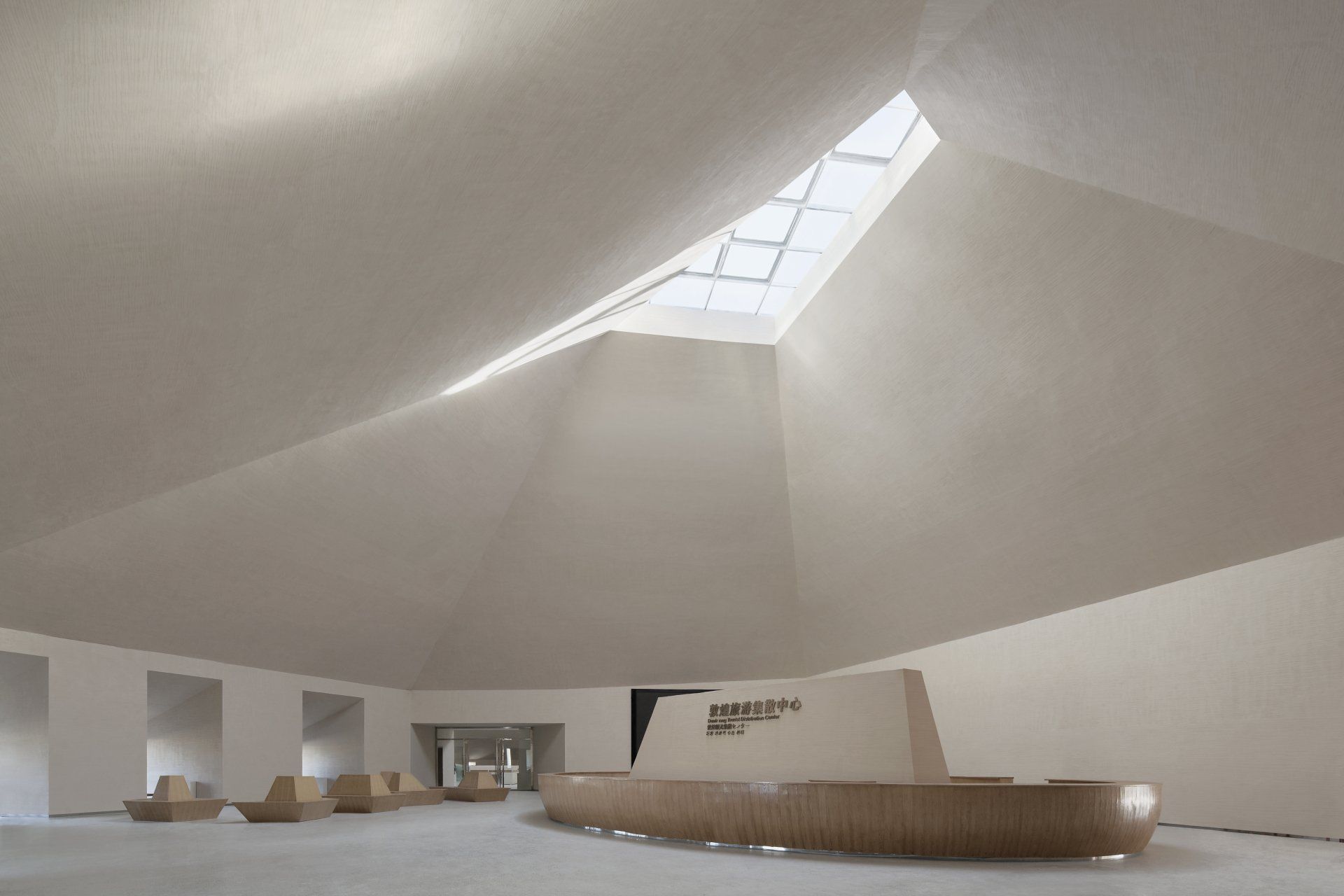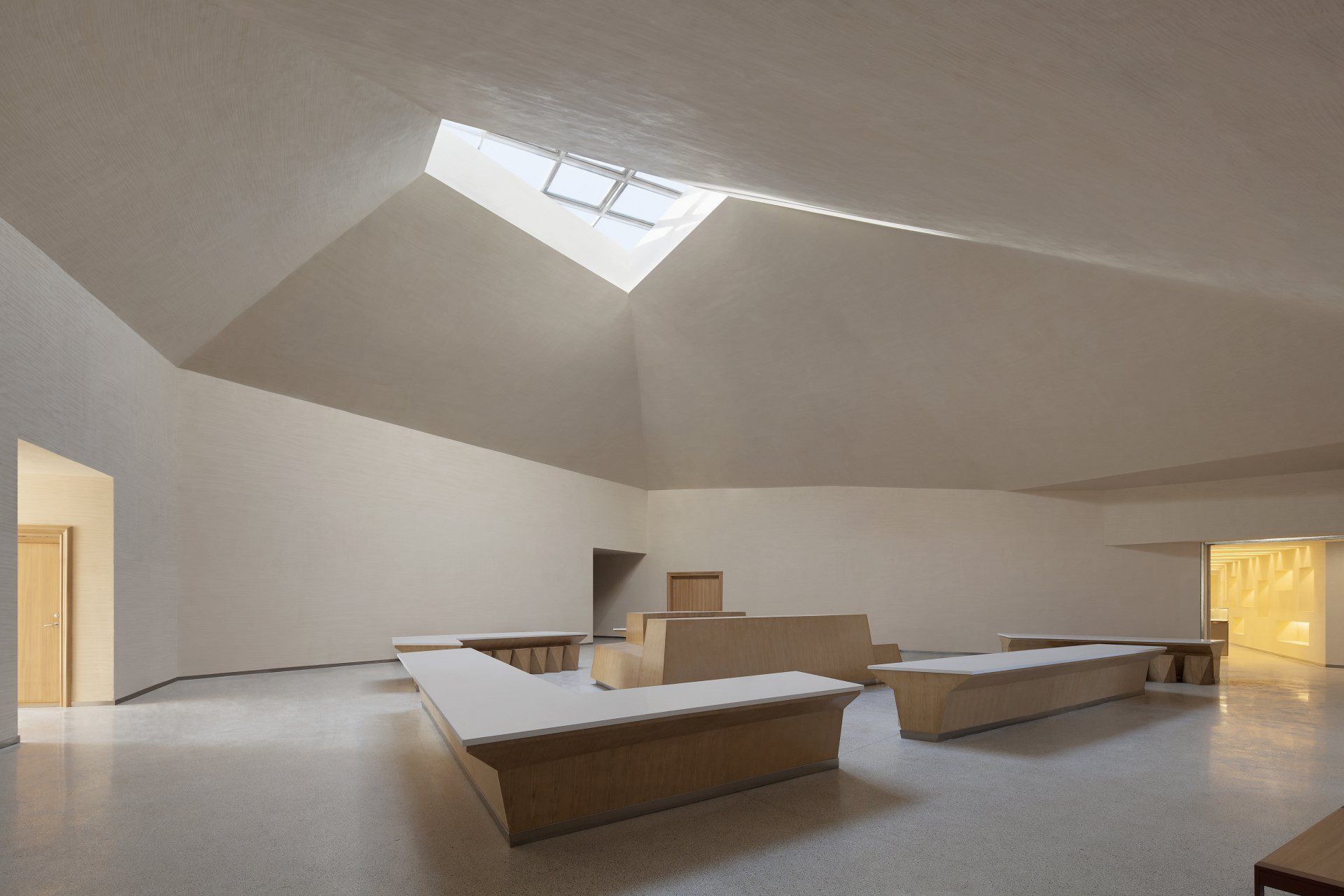Dunhuang Tourism Distributing Center
June 12, 2020
Projected by BIAD-ZXD ARCHITECTS, the Dunhuang Tourism Distributing Center, located on the south side of Yangguan Avenue, must be passed in order to enter the city of Dunhuang. This project is the “Portal” to Dunhuang tourism.
It's an artificial building set in the desert, so there should be an inherent correlation between its shape and that of a sand dune. Because of this consideration, the architects designed this project to adopt the same color as a sand dune, and the slope of the roof is also gentle like that of a sand dune. In this way, it can easily attract tourists to come for an experience and leisure.
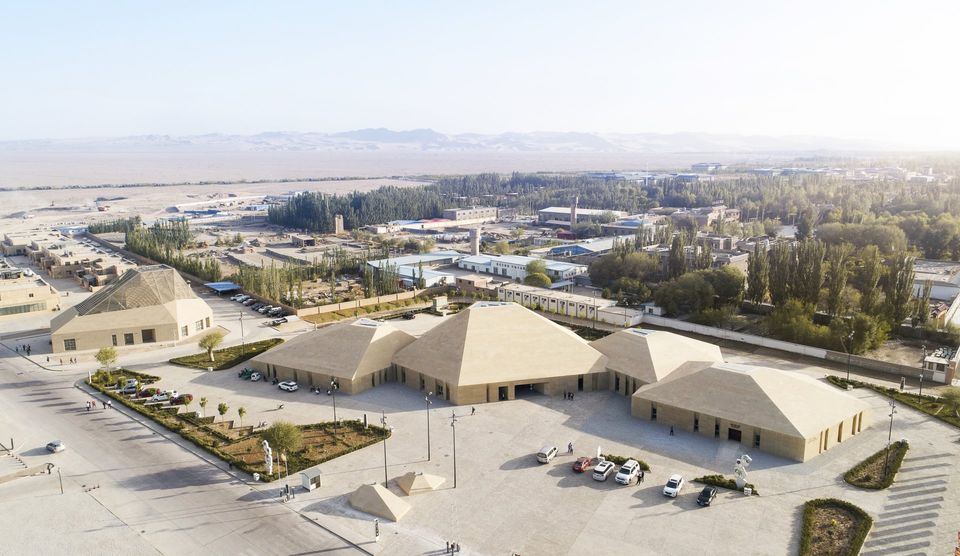
The main building is divided into four individual blocks, according to the functions of comprehensive services, offices, food service and tourism display. They are in contact with each other, in a semi-enclosed community-style layout, and embrace visitors from afar. The earth-yellow stone of the external facade is in concert with the local style. The opening embedded in the heavy stone is carved into a powerful geometric figure by the sun.
In the interior of the building, a grotto-like space is used to enhance an experience similar to that of the Mogao Grottoes. During the scorching summer days, visitors will enter into this mysterious space, formed by high and open ceilings and thick walls, where the sun comes through to create a feeling of being in the grotto. This space metaphor is not only the response to the natural environment, but also the reproduction of the experience given by the Mogao Grottoes, which represents a unique experience for all visitors.
Photography by Zhi Xia
www.zxdarchitects.com
SHARE THIS
Contribute
G&G _ Magazine is always looking for the creative talents of stylists, designers, photographers and writers from around the globe.
Find us on
Recent Posts

At a time when design is redefining its priorities, the contemporary landscape of interiors, décor, and outdoor living is clearly shifting from a digital-centric vision toward a more human, emotional and nature-driven approach. This transition was strongly evident during the latest editions of Warsaw Garden Expo and Warsaw Gift & Deco Show , held at Ptak Warsaw Expo from 10th to 12th February 2026.
Subscribe
Keep up to date with the latest trends!
Popular Posts

At M&O September 2025 edition, countless brands and design talents unveiled extraordinary innovations. Yet, among the many remarkable presences, some stood out in a truly distinctive way. G&G _ Magazine is proud to present a curated selection of 21 Outstanding Professionals who are redefining the meaning of Craftsmanship in their own unique manner, blending tradition with contemporary visions and eco-conscious approaches.




