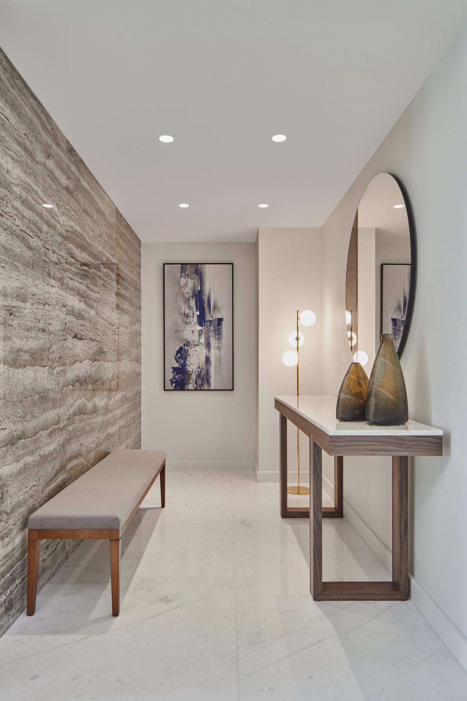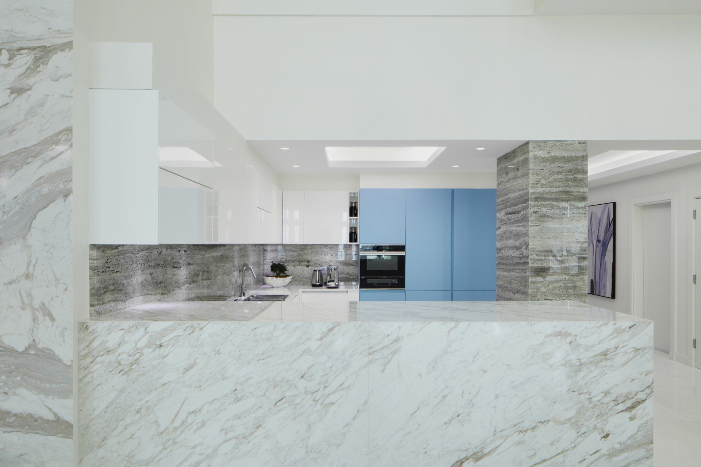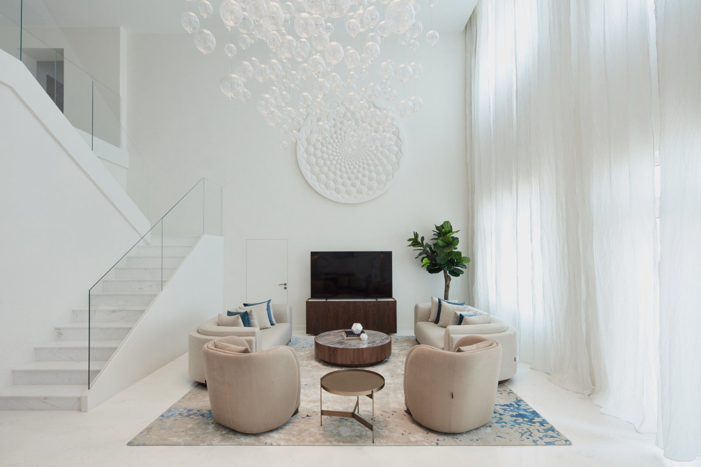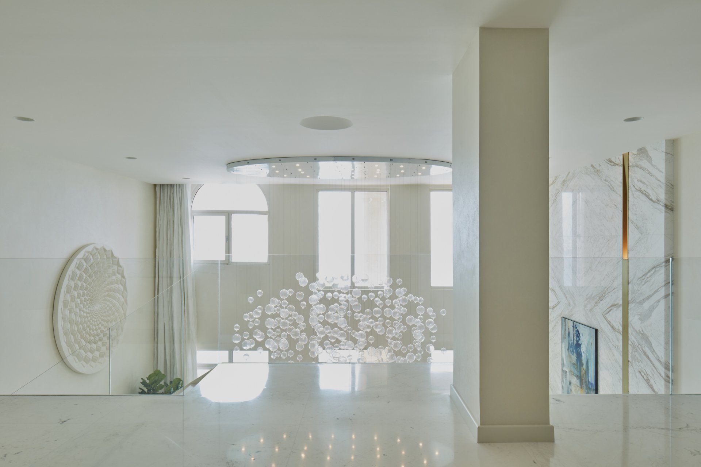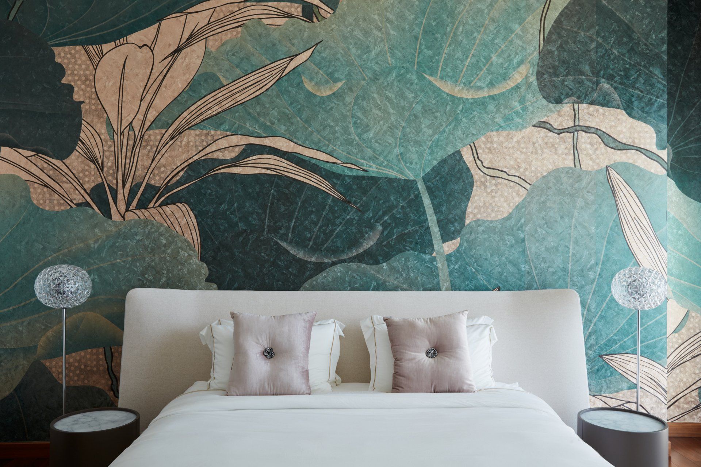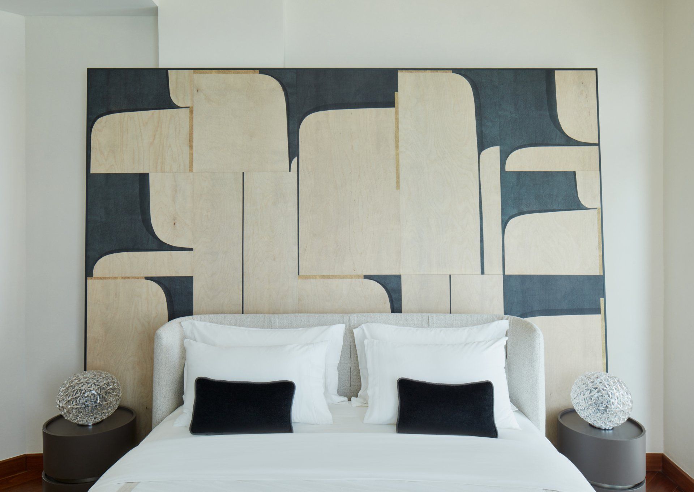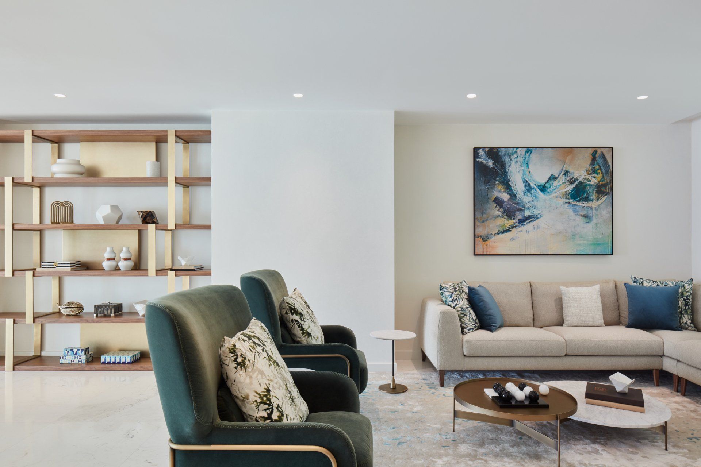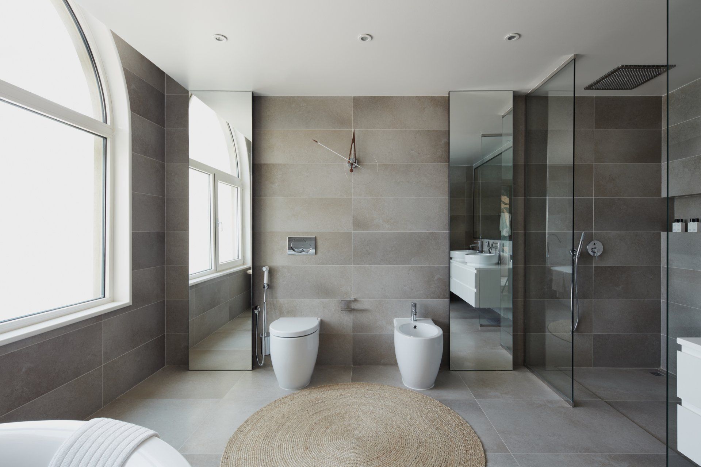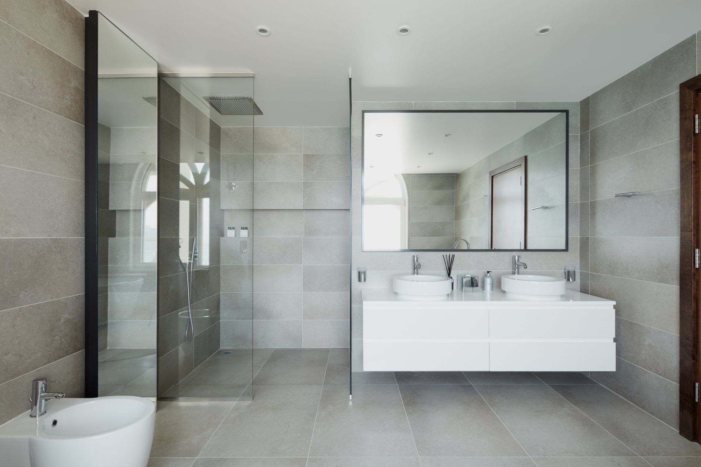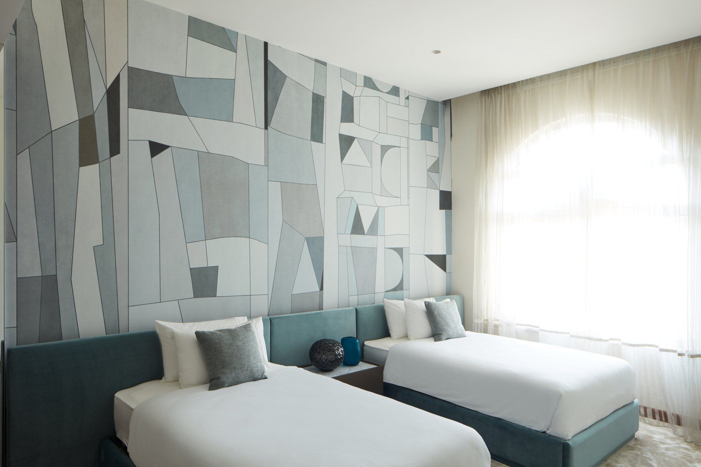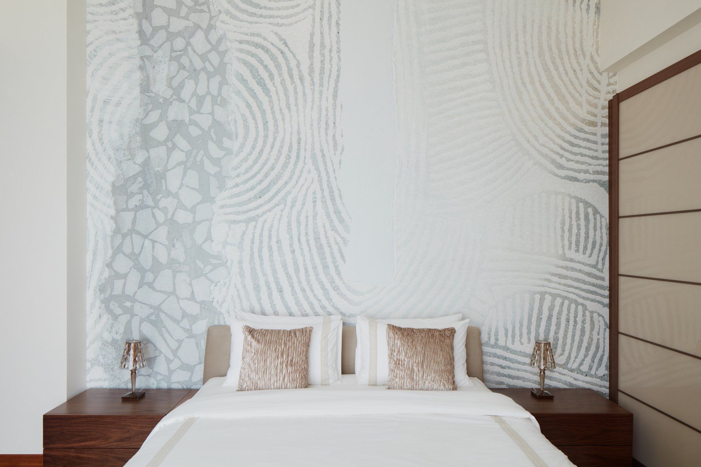Palm Penthouse
K.art Group presents a two story penthouse in Dubai with a cosmopolitan multi-functional sophisticated living space that embraces family living and serves as an exquisite space for various social functions.
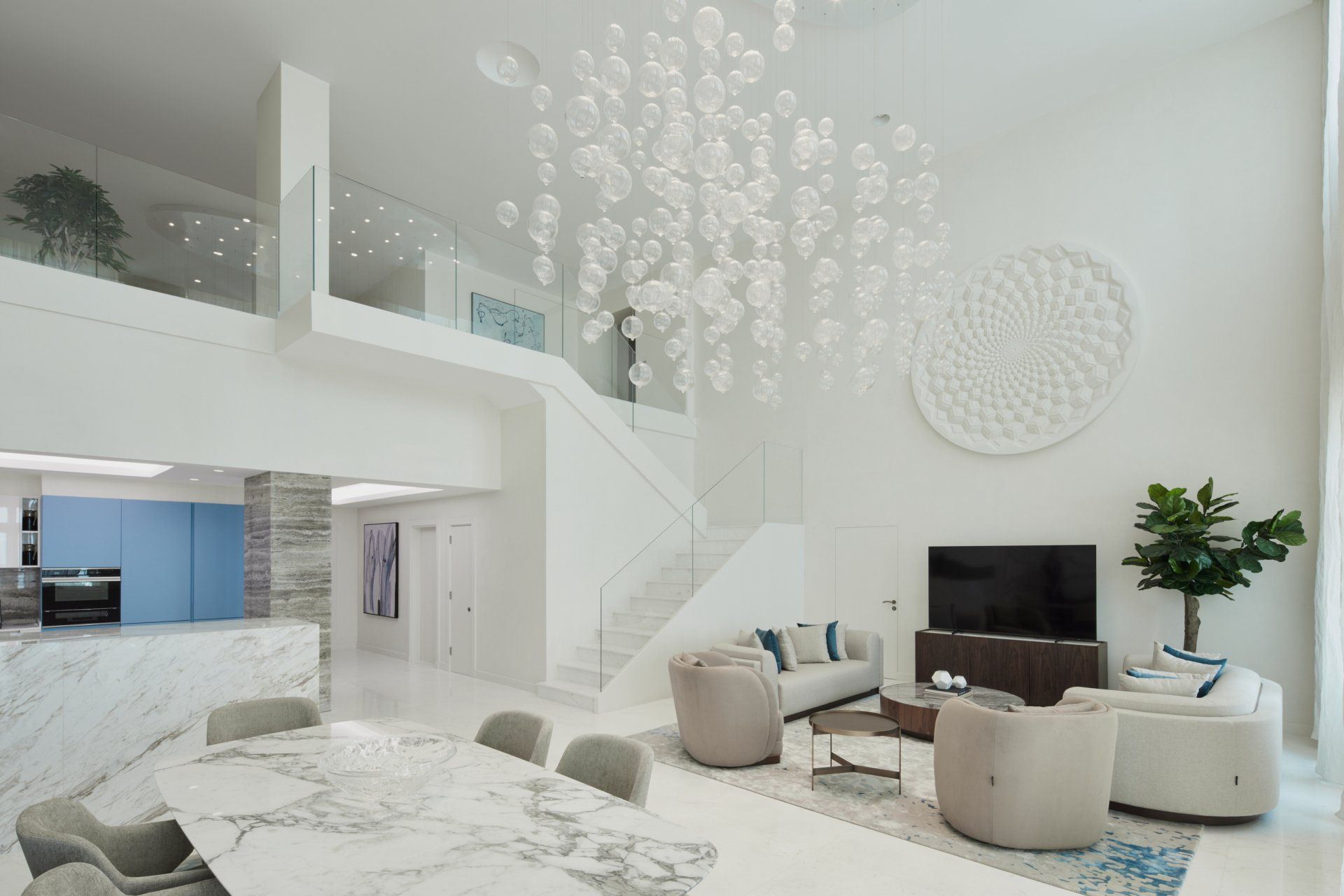
Located on a high floor, the penthouse is composed by an open-plan living space with dining and sitting areas, kitchen, 3 bedrooms and 3 bathrooms, and boasts spectacular views of the Palm. The seaside nature of the Palm is reflected throughout the penthouse with white walls that reflect the warm UAE light, a full-length opulent marble wall and flooring, blue highlights to mimic the Arabian Gulf and personalised accent walls in each of the bedrooms to reflect the occupant's character.
The penthouse interiors are inspired by the nearby botanical gardens and gives the home a sense of tranquillity and contemplation. Kart has paid utmost attention to the functionality of the penthouse and ensuring it has timeless appeal. Each room has floor to ceiling windows that afford plentiful natural light. Mood-enhancing decorative lights and contemporary chandeliers support the coherence of nature in a living environment.
The Palm Dubai is the self-styled eighth wonder of the world. The client wanted to incorporate the splendour of the ocean-based island in the penthouse. White walls reflect the beautiful seaside light throughout the penthouse. Soothing white and muted grey marble is used throughout the opulent living quarters, the highlight of which is the floor to ceiling marble-clad wall that is accentuated with brass light fittings and exquisite art. Four pods of three-dimensional blown glass bauble chandeliers cast beautiful beams of light from the ceiling throughout the open-plan room. The kitchen is primarily white with a blue accent panel of hand-crafted cabinets and complementary art.
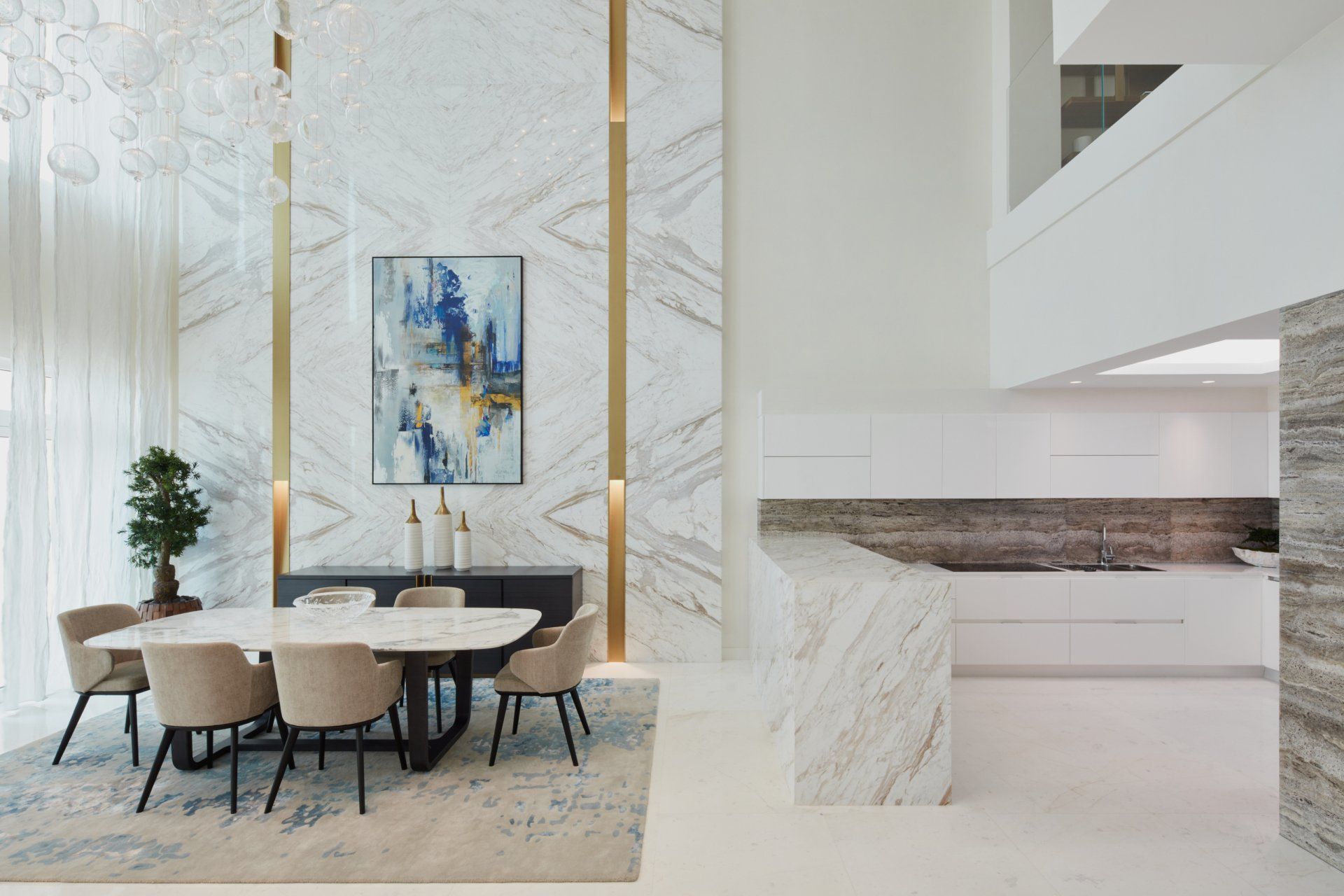
The most challenging installation was the grand marble wall in the dining room. The marble was so heavy that engineers could not attach it without causing cracks in the neighbour's party wall. They built a new supporting wall from the ceiling structure to reinforce the marble cladding successfully. The additional load-bearing wall and a rigid metal structure support the giant slabs. The client wanted to translate the character of each family member into distinctive accent walls.
While a three-dimensional mandala in a white textured finish adds a sense of drama and intrigue to the sitting room.
The hand-blown glass lighting throughout the living area gives the sense of bubbles rising from the water, and the unique accent walls in each of the bedrooms mimic the character of its occupants.
SHARE THIS
Contribute
G&G _ Magazine is always looking for the creative talents of stylists, designers, photographers and writers from around the globe.
Find us on
Recent Posts

Subscribe
Keep up to date with the latest trends!
Popular Posts





