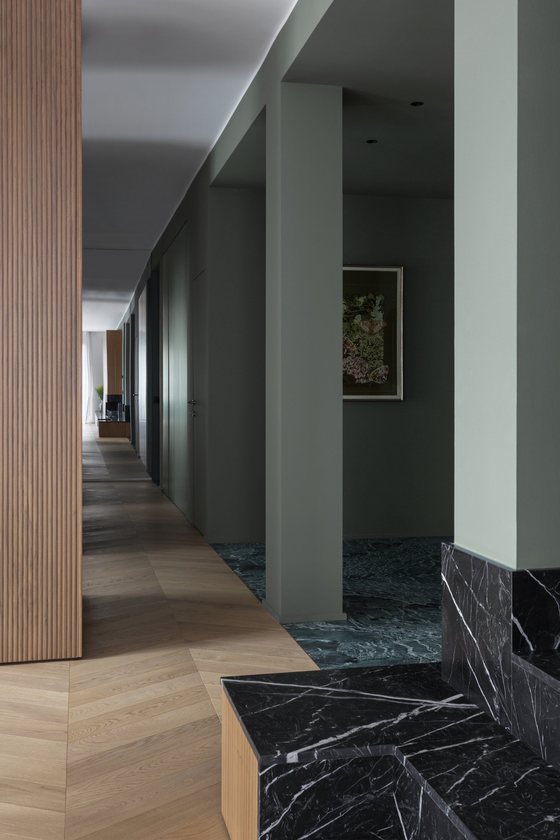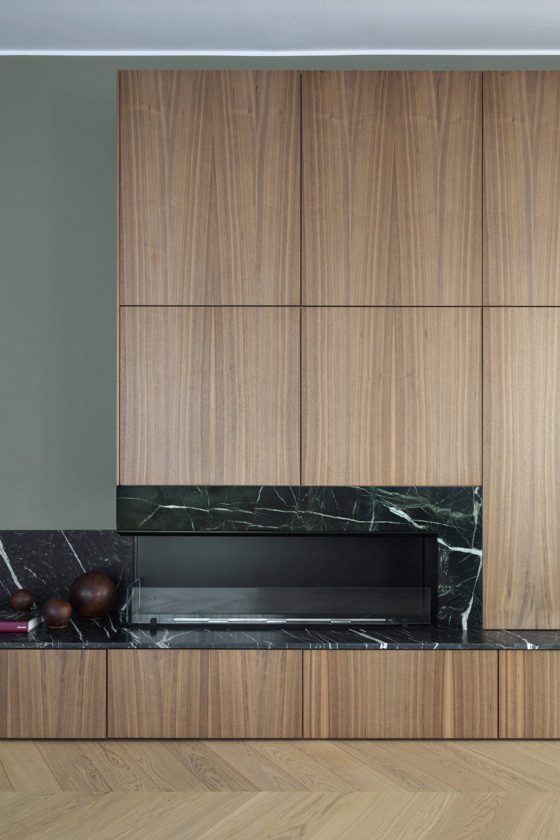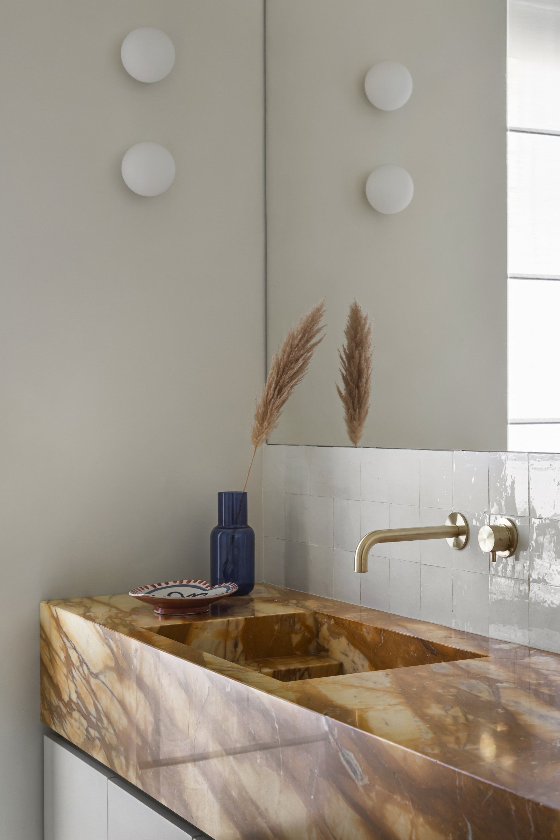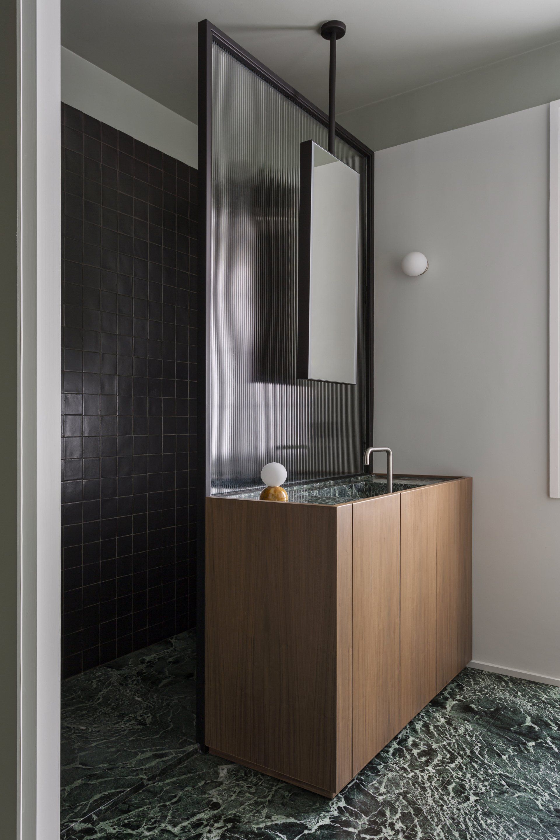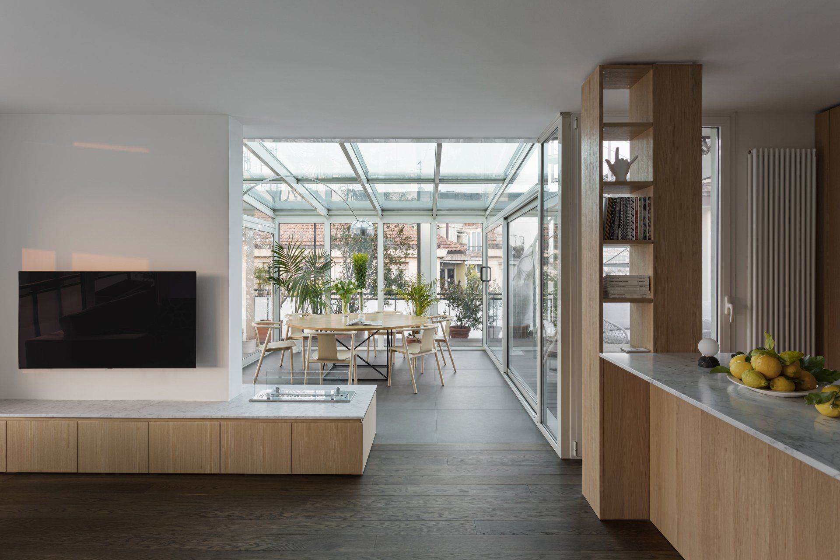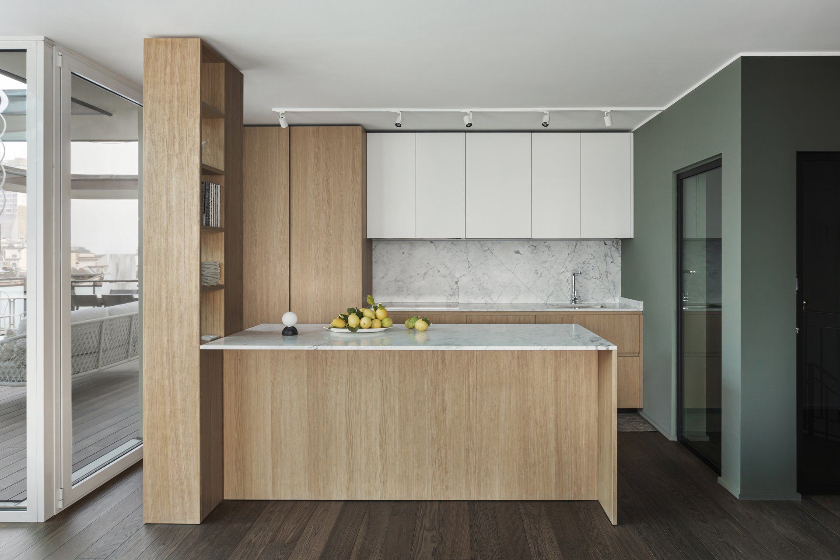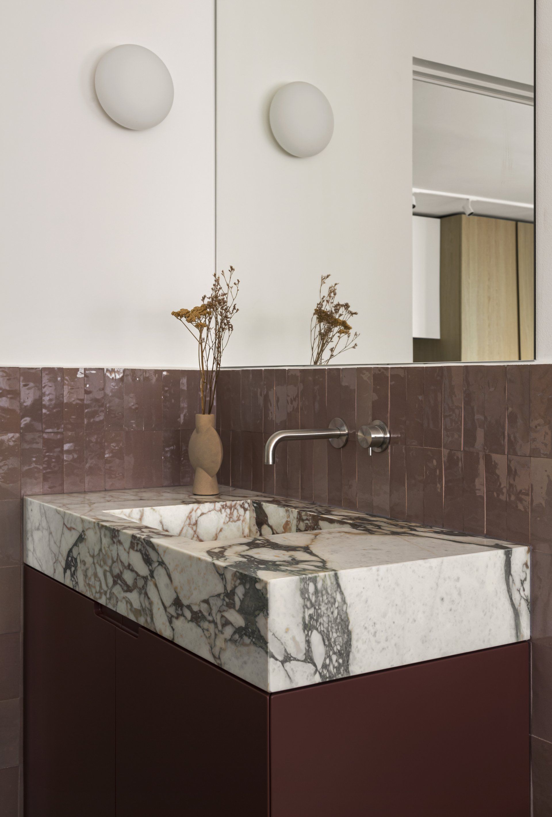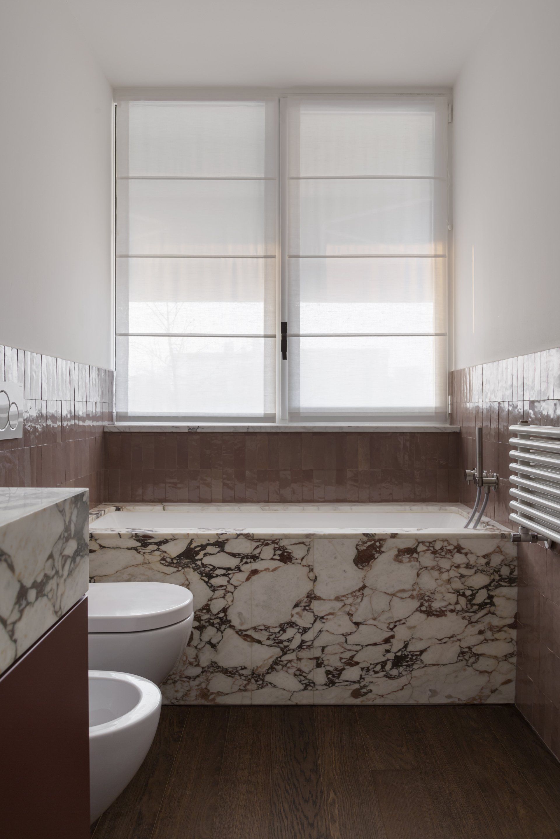SNVT - Private apartment
Atelierzero in collaboration with Tommaso Giunchi completed the interior design of a spacious duplex located in the heart of the historic center of Milan.
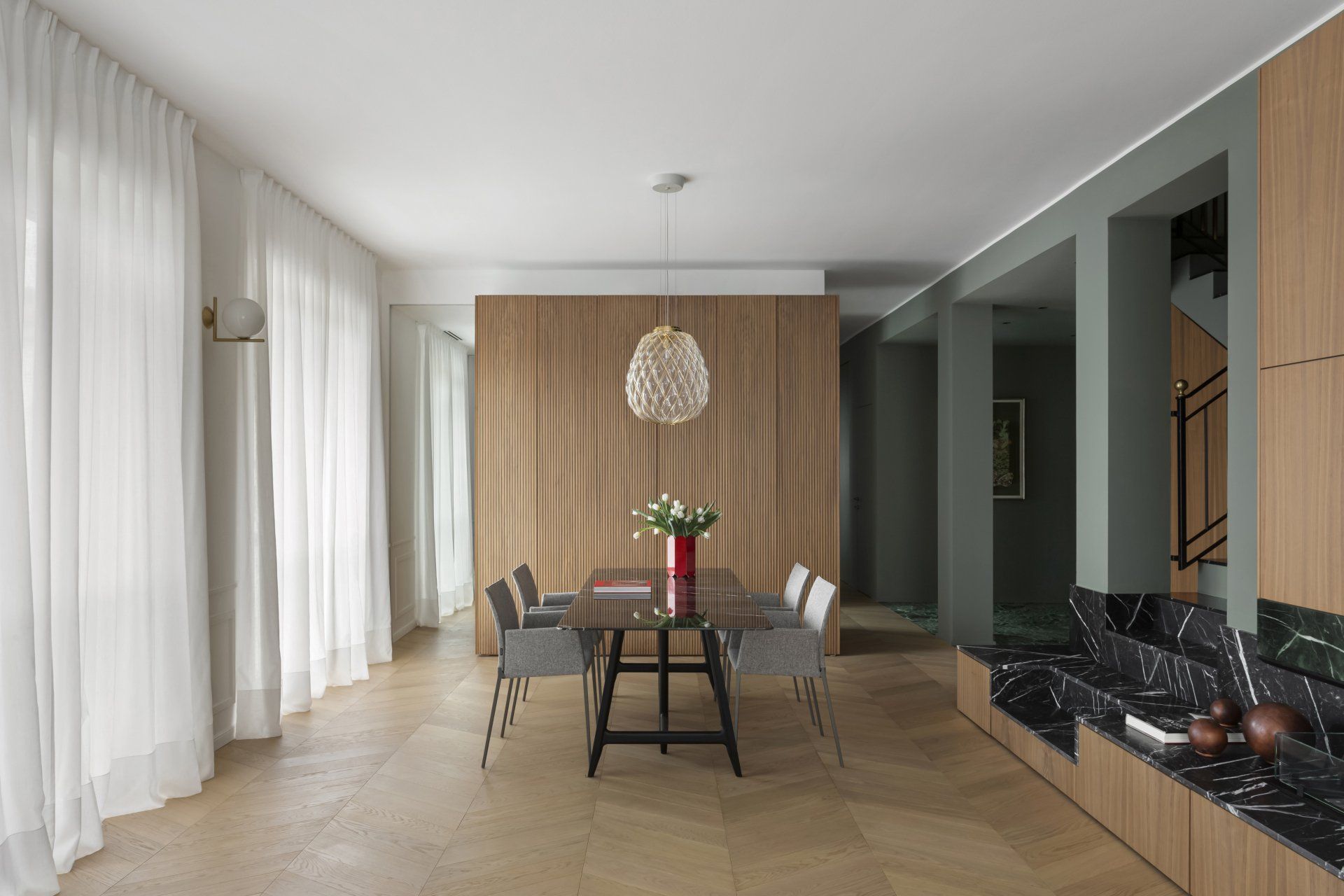
On the lower floor, living room, kitchen and study are designed as spaces in sequence delimited by full-height glass partitions, which, once opened, leave the perimeter wall free, creating suggestive perspectives that embrace the space in its entirety.
These large and bright rooms are defined by a continuous parquet flooring, which contrasts with the green marble of the entrance foyer.
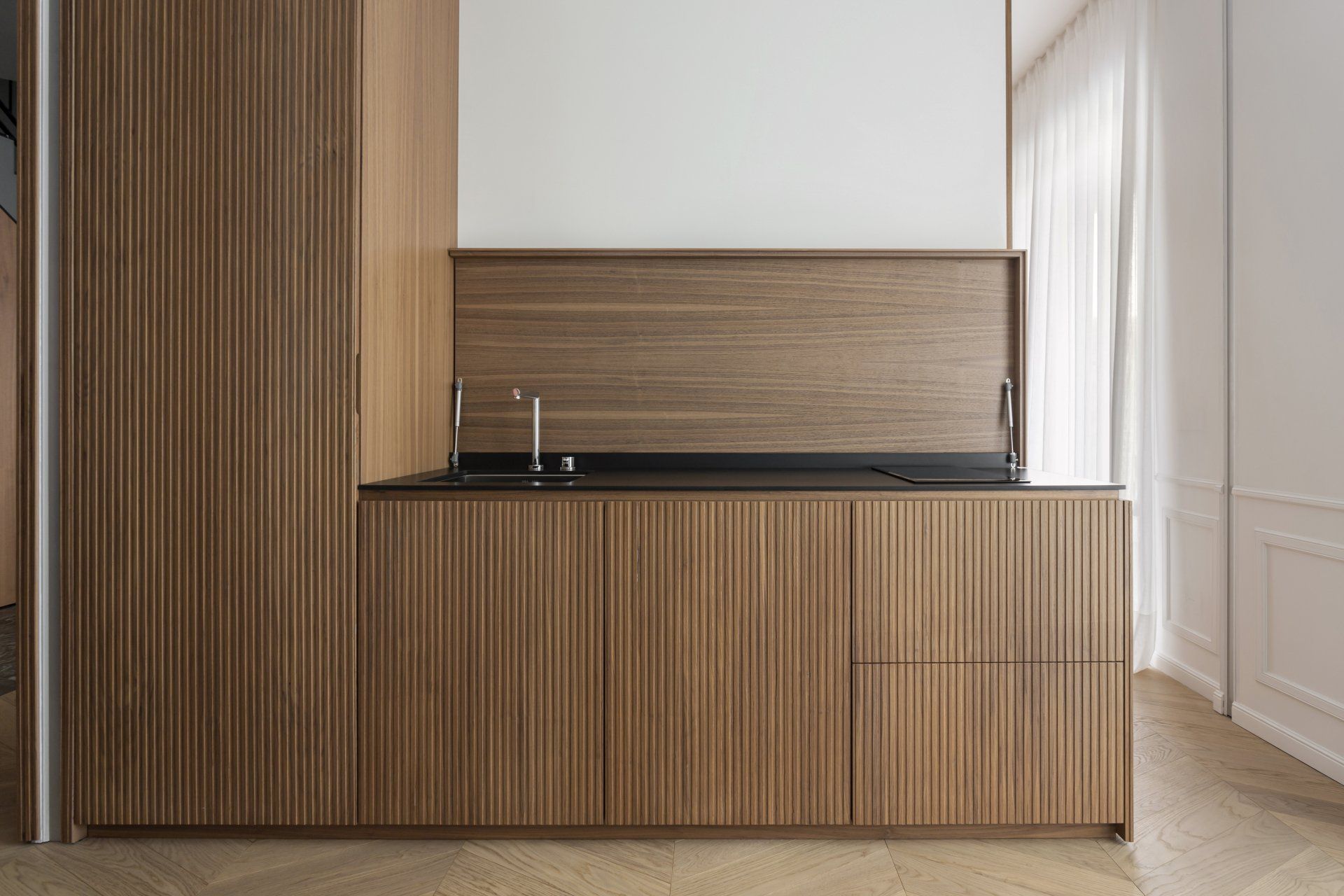
The kitchen on this level is custom designed and conceived as a standalone piece of furniture, extremely functional in a minimal operating space. The worktop can be completely hidden thanks to a panel that becomes a useful support surface.
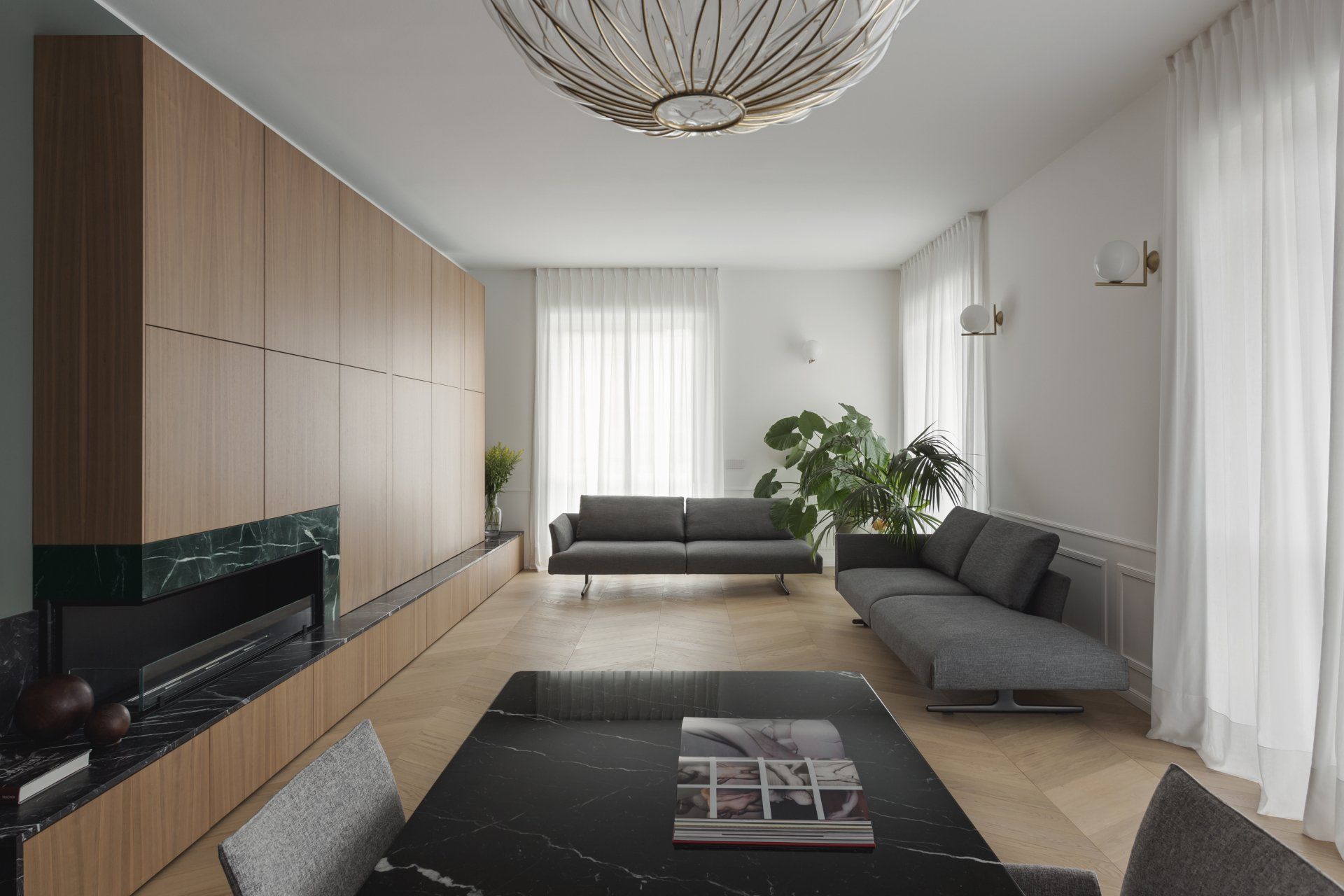
One side of the living room is bordered by a wooden bench, covered with black marble slabs, which is taken up by the stair treads, and which acts as a support base for a storage unit that houses a small fireplace.
The wall on which the bench rests is defined by a green tone, which also characterizes the entrance area with a pleasant contrast and accompanies the eye towards the sleeping area.
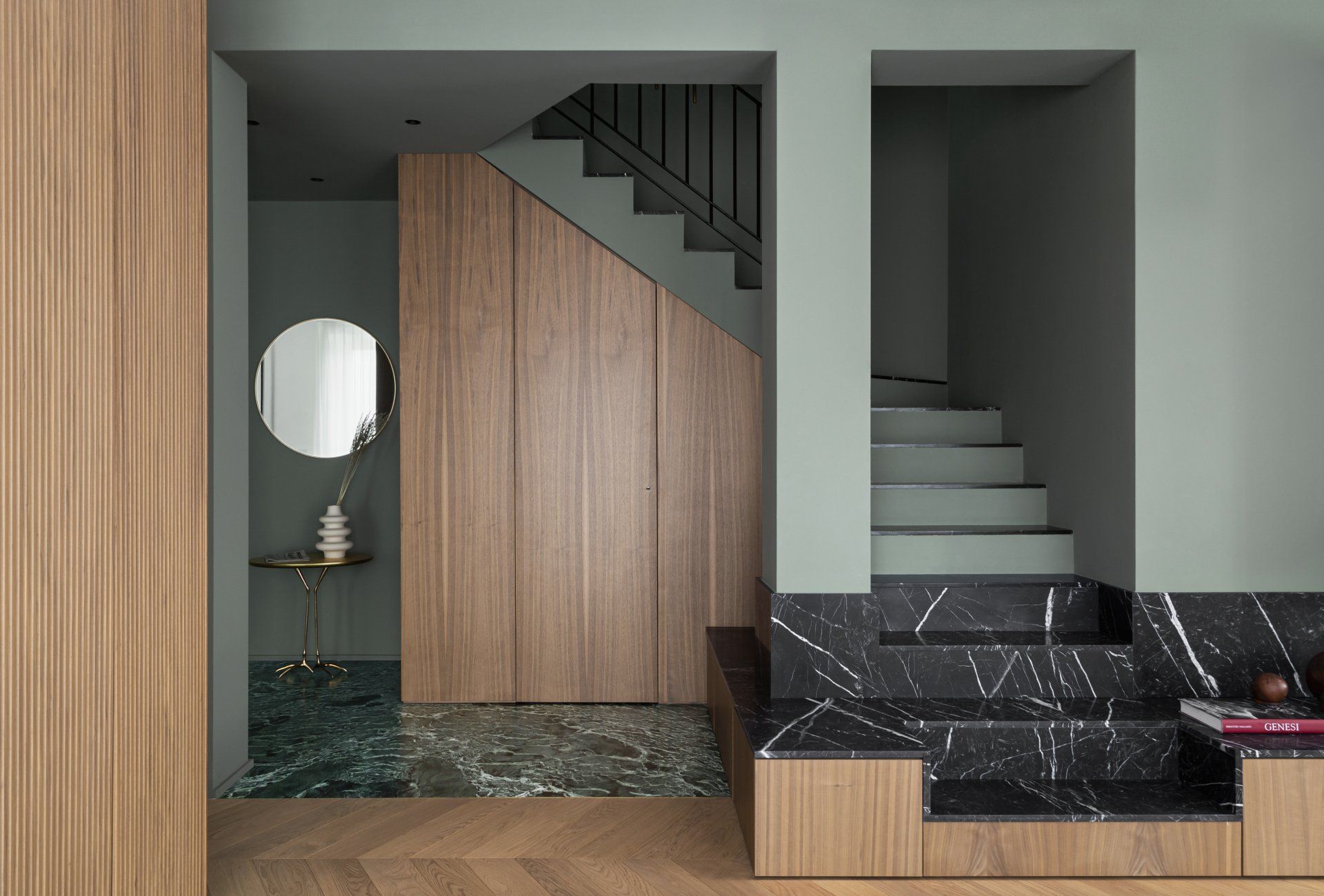
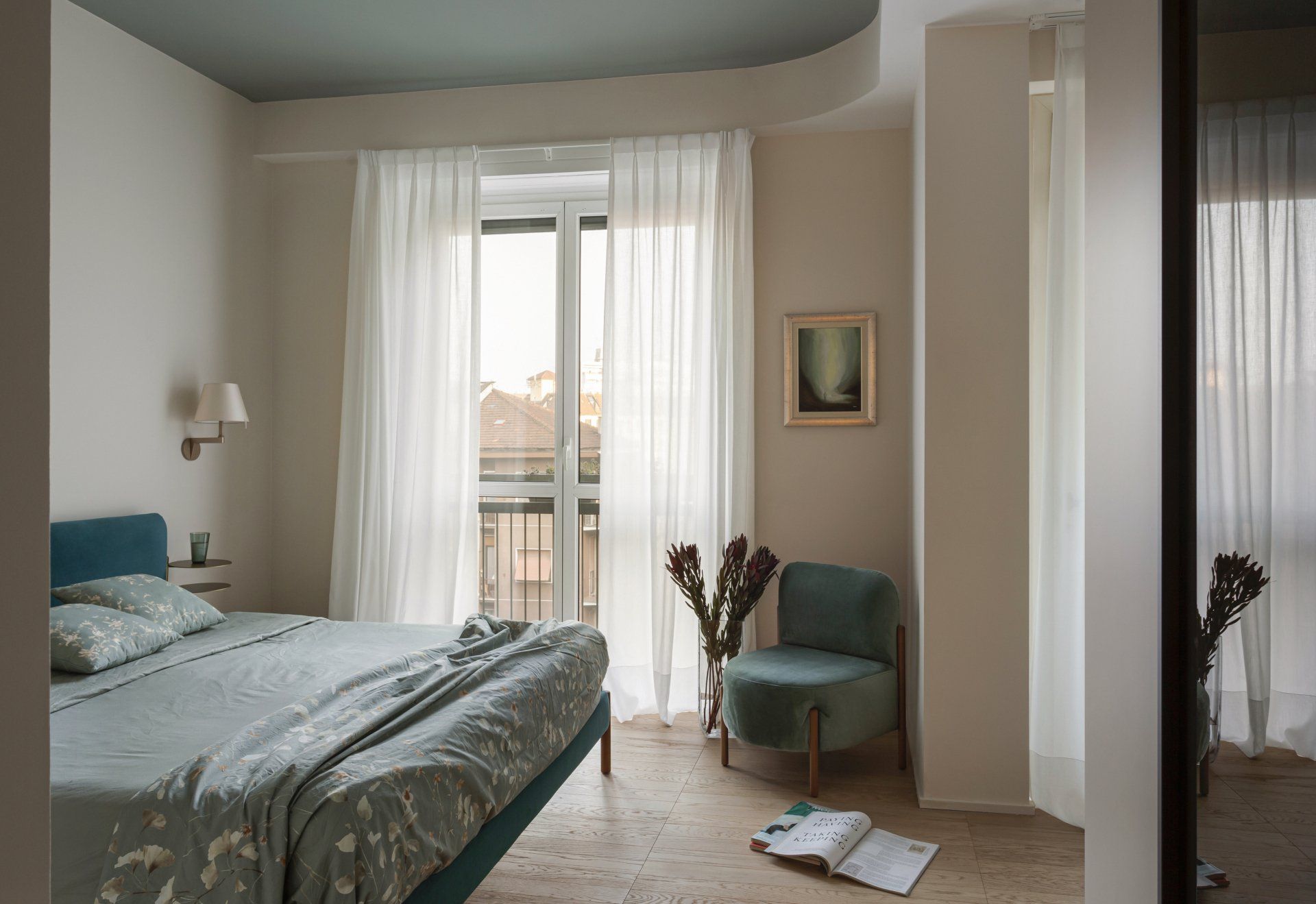
The most private area on this level consists of a guest bedroom, a bathroom, and a double bedroom, equipped with two walk-in closets and an en suite bathroom.
The upper level houses a small painting studio, a bathroom, and a second living area, consisting of the apartment’s main kitchen and the dining area.
The latter is located in a glass volume, overlooking a large terrace which offers a panoramic view of the surrounding rooftops.
Interior Design
Atelierzero &
Tommaso Giunchi
Photography
Simone Furiosi
SHARE THIS
Contribute
G&G _ Magazine is always looking for the creative talents of stylists, designers, photographers and writers from around the globe.
Find us on
Recent Posts

Subscribe
Keep up to date with the latest trends!
Popular Posts





