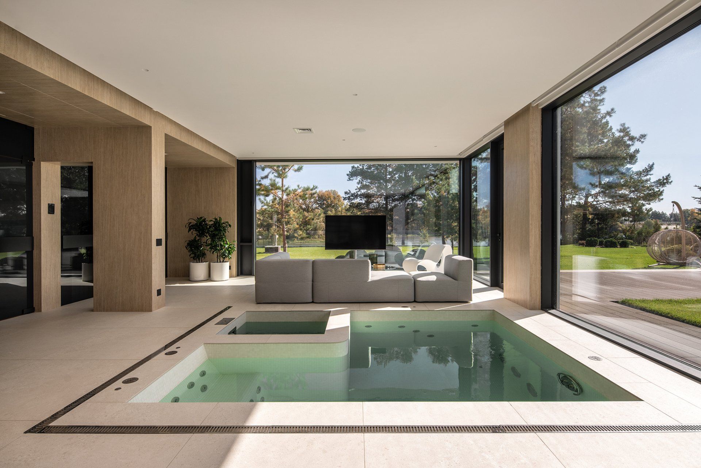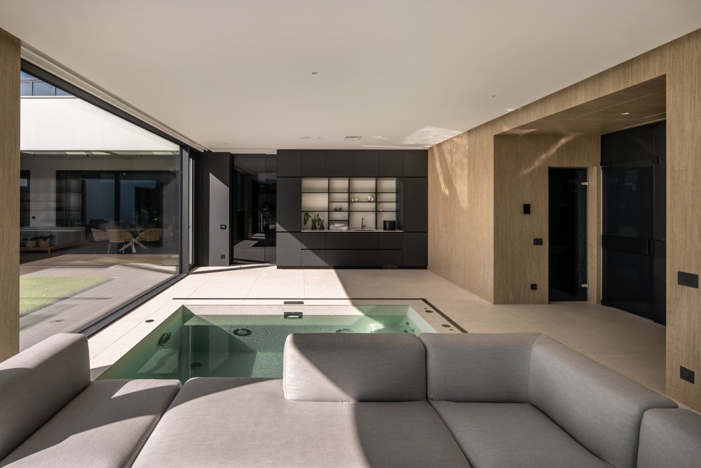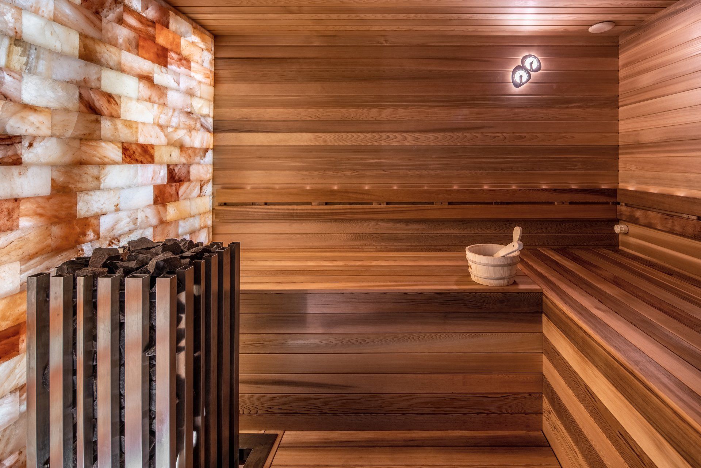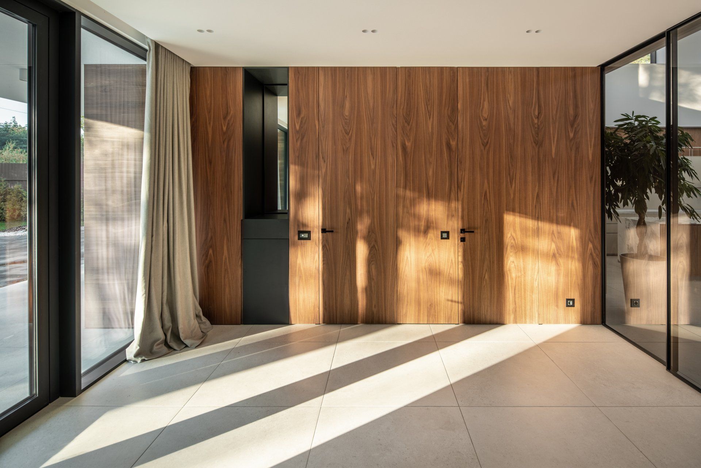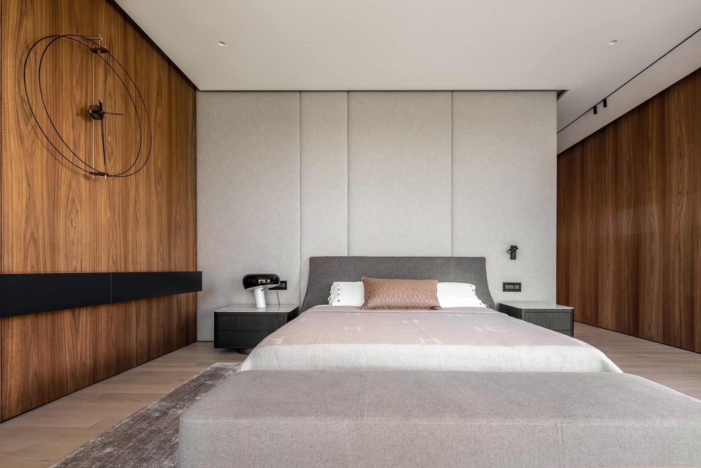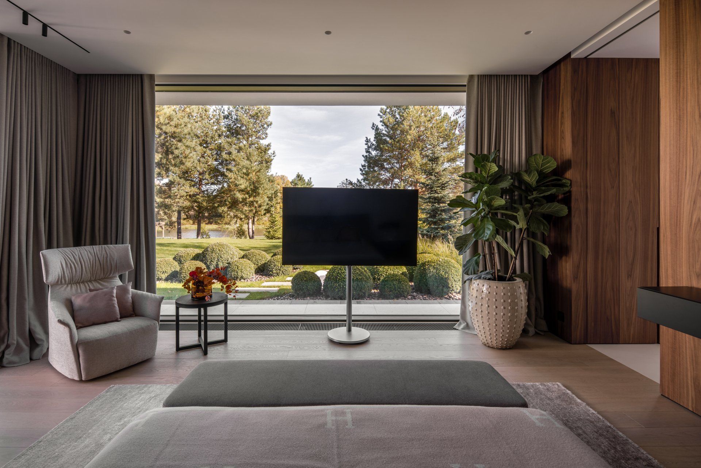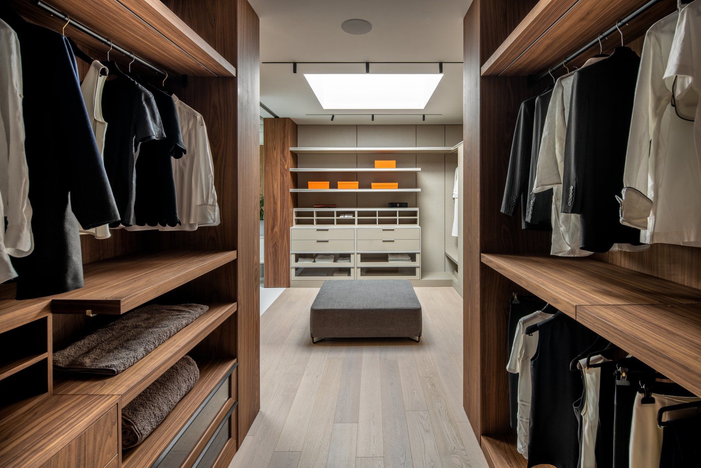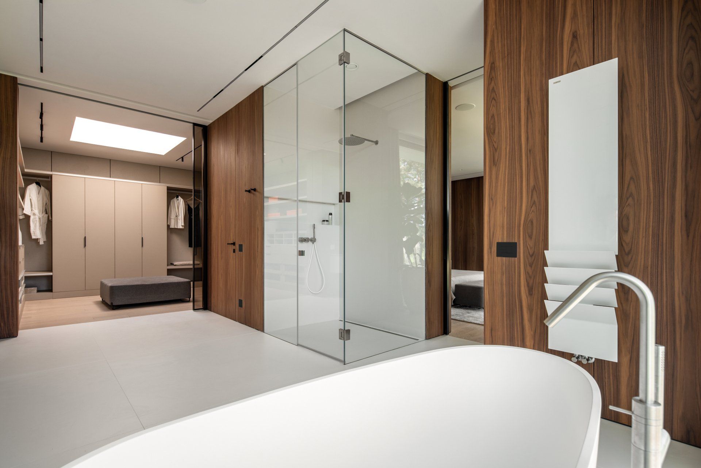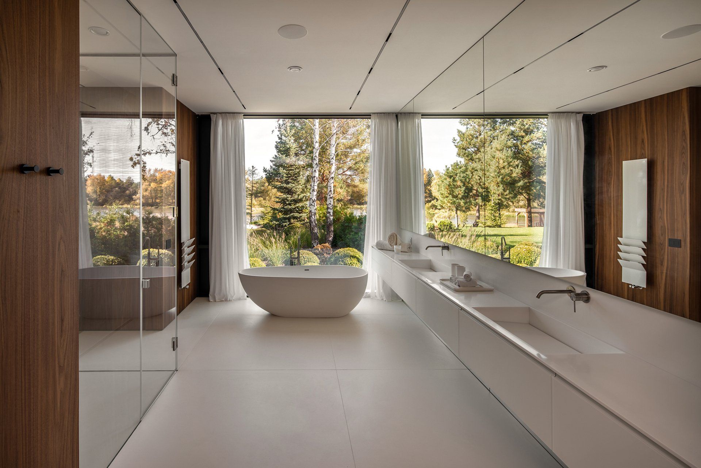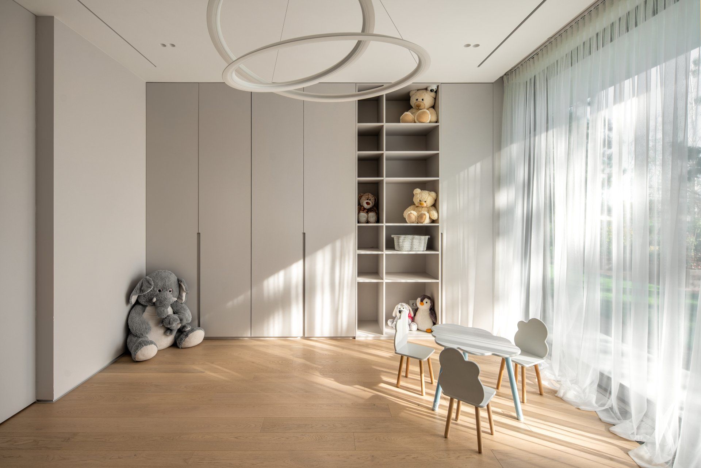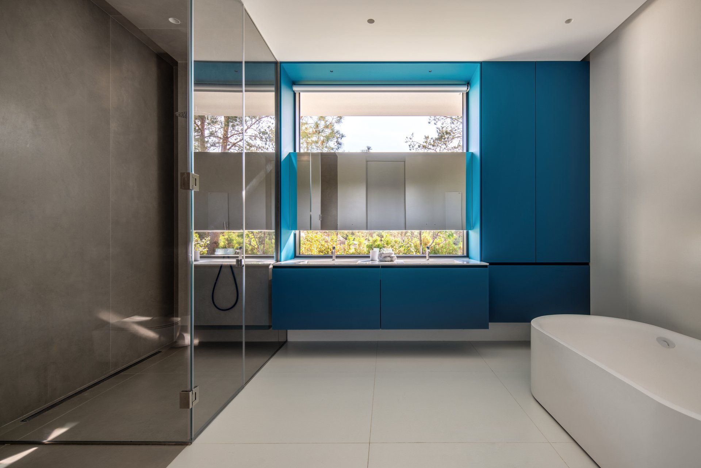Infinity Villa
MONO architects bureau designed a villa with a minimalistic and natural interior in Kyiv which would remain relevant for a long time.
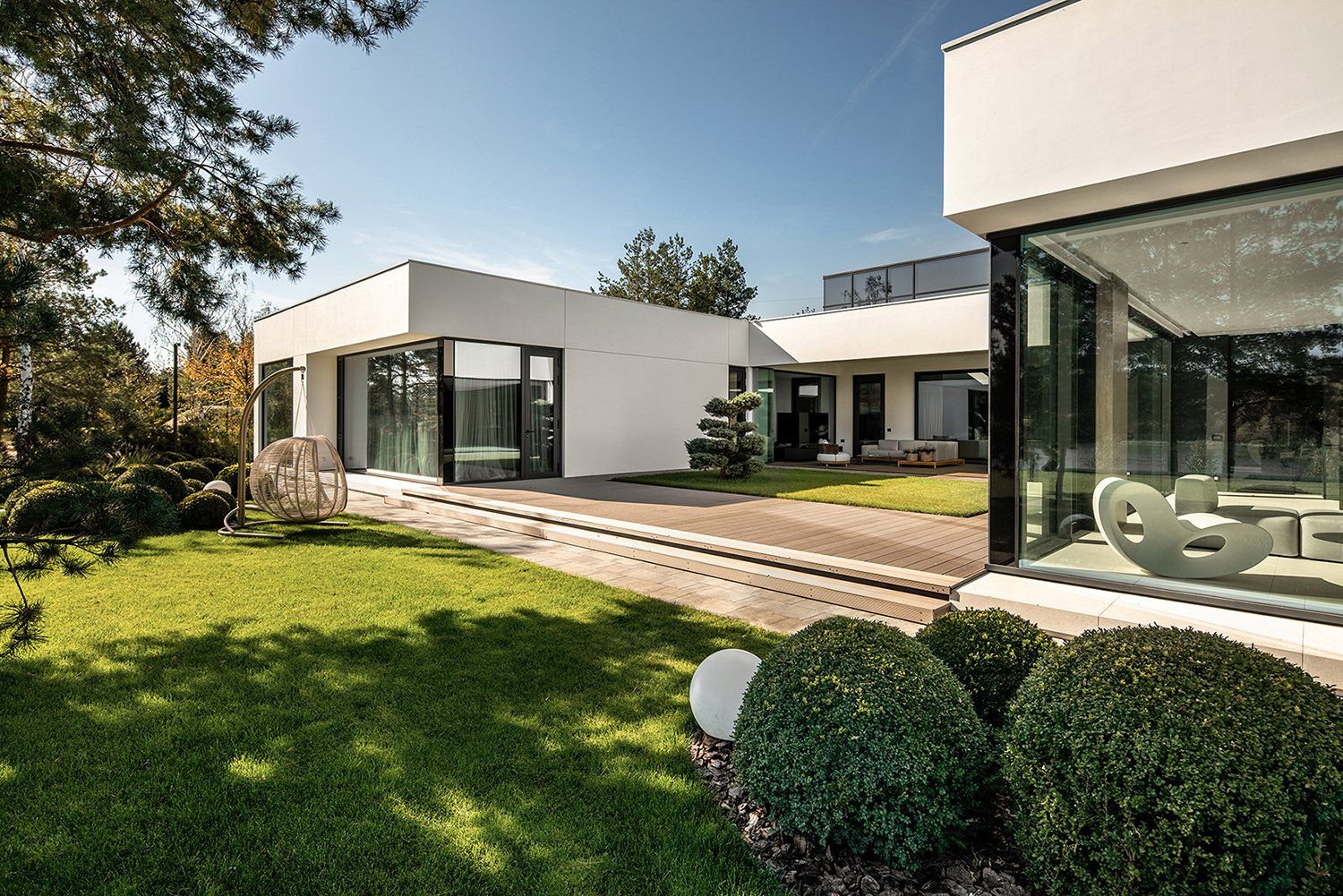
The primary purpose of the design is to complement the surrounding nature. The architecture, construction and interior design were made from scratch.

Infinity Villa is a private oasis, separated from the hustle and bustle of the city. Mono architects took a minimalist approach and removed all layers of excess, getting to the heart of what’s important: stunning views from each room.
The house has three interior zones: a day area with a kitchen, living room, dining room and access to a terrace with a barbecue area, a night area with three bedrooms and a games room, and home spa with hammam, salt sauna and relaxation area with a jacuzzi.
Each room was carefully crafted to provide cosiness, comfort and unity. Each room was carefully crafted to provide coziness, comfort and unity. Natural shades with neutral colors dominate throughout the villa. Natural finishing materials were used: stone, glass, veneer wall panels and German parquet board from the brand, Weitzer.
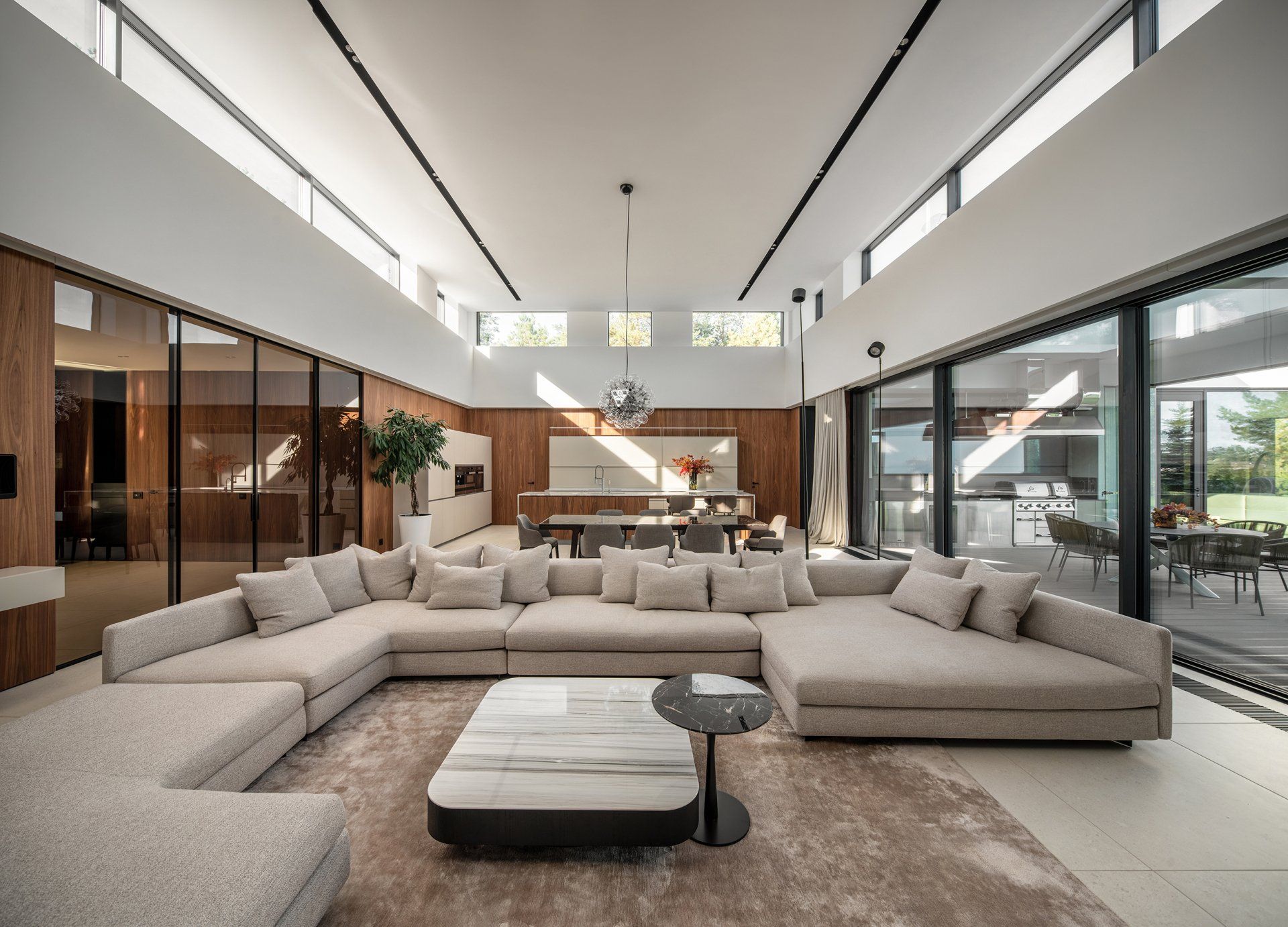
The spacious day zone includes a Minotti sofa, marble veneer dining table and Poliform chairs, a Minotti coffee table and Midj bar stools. From the kitchen, there is access to the terrace, where you can spend time with a book on the Varaschin couch or have a barbecue party with friends while dining on the Minotti table.
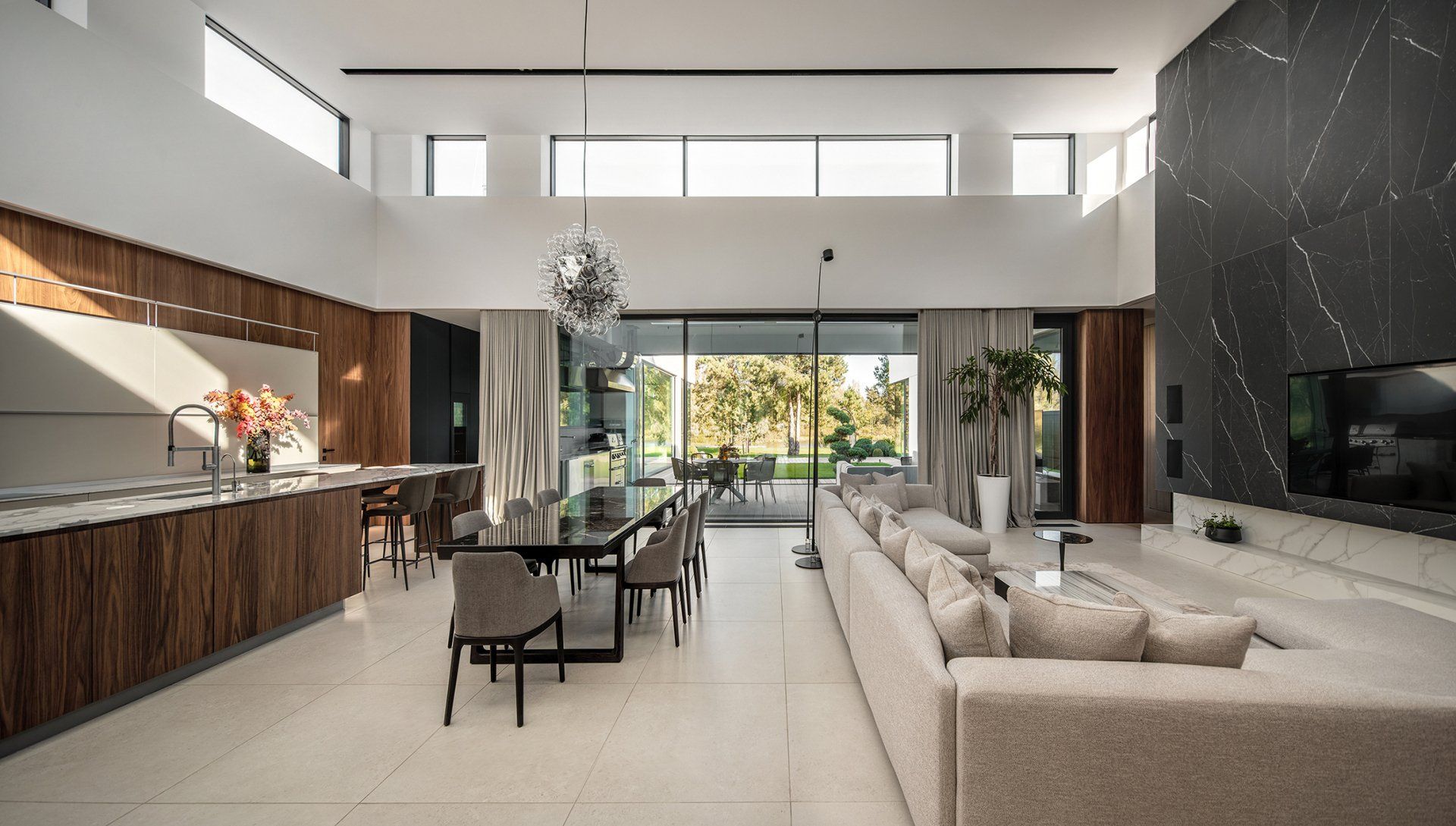
Unique solutions were used for sinks, toilets and washbasins. The kitchen cabinet along with the built-in appliances in the living room, as well as a kitchenette in the spa are Blanc products. Cabinet furniture throughout the house is custom-made according to the designs of the bureau and made in Ukraine. The windows in the villa give a feeling of oneness with nature. Posts are used minimally with the goal to provide clear sightlines through the home. Residents have the opportunity to enjoy natural ventilation from the outdoors while still protecting from mosquitoes and other insects. The retreating wall found in the living room erases the line between the house and nature, and nature becomes a natural extension of the room.
The master bedroom has a Giorgetti bed, Poliform bench, Minotti side tables, coffee table and Poliform armchair. All plumbing is by Cea, the decorative lighting designed by Flos and Davide Groppi, the windows in the bedrooms and the living room are complemented by exclusive Dedar textiles.
Photography Andrey Bezuglov
Interior Design & Architecture
MONO architects bureau
SHARE THIS
Contribute
G&G _ Magazine is always looking for the creative talents of stylists, designers, photographers and writers from around the globe.
Find us on
Recent Posts

Subscribe
Keep up to date with the latest trends!
Popular Posts





