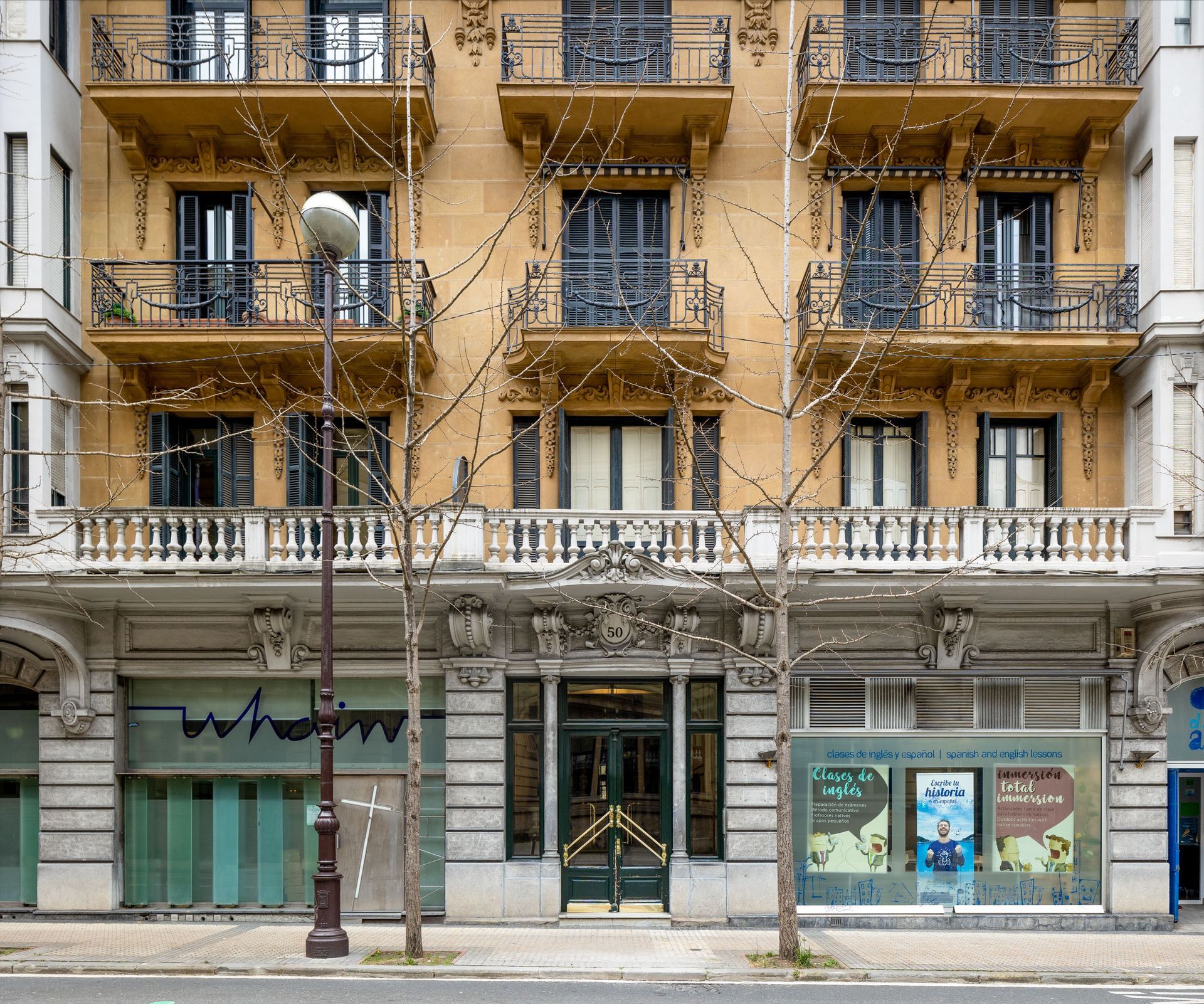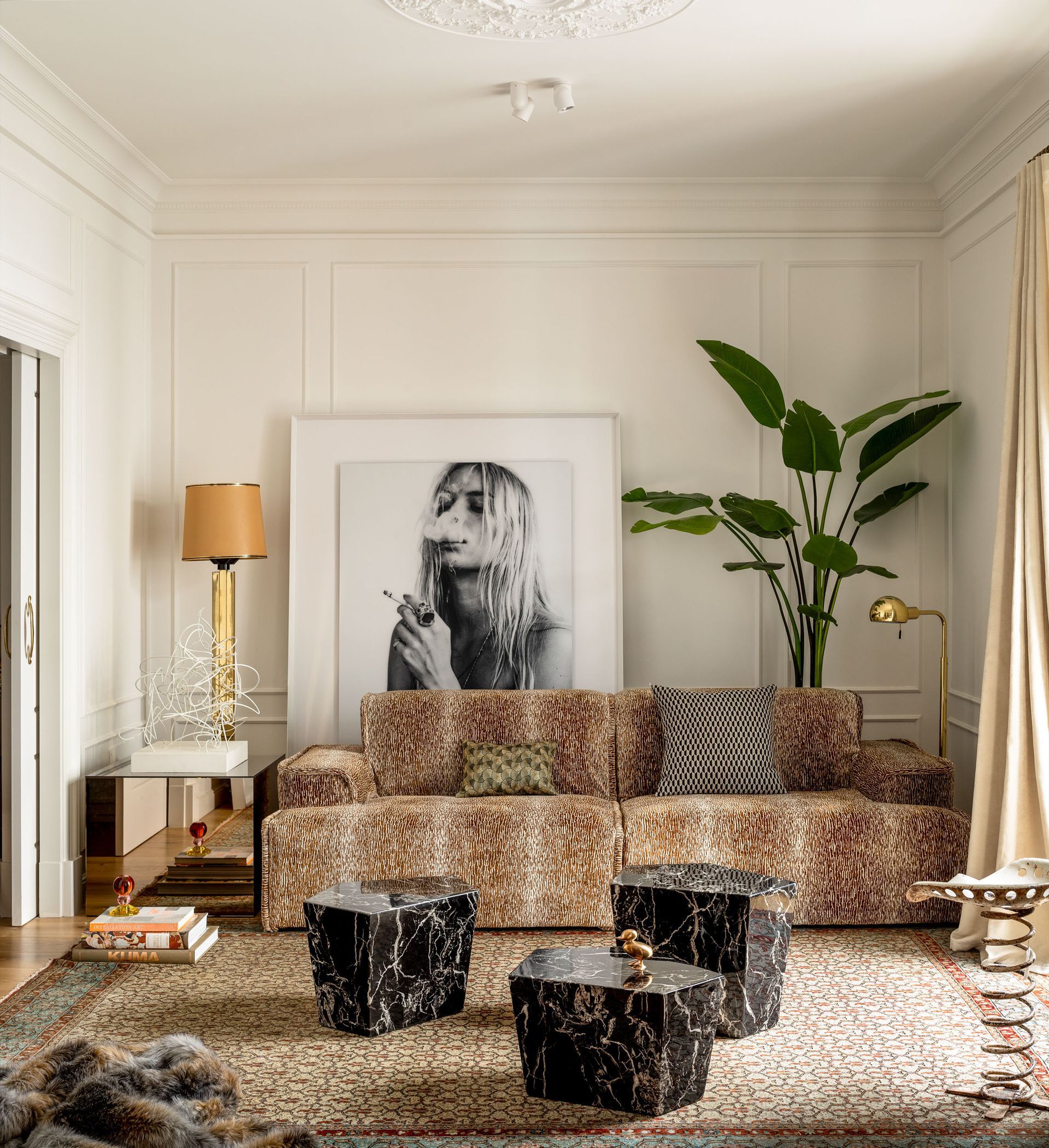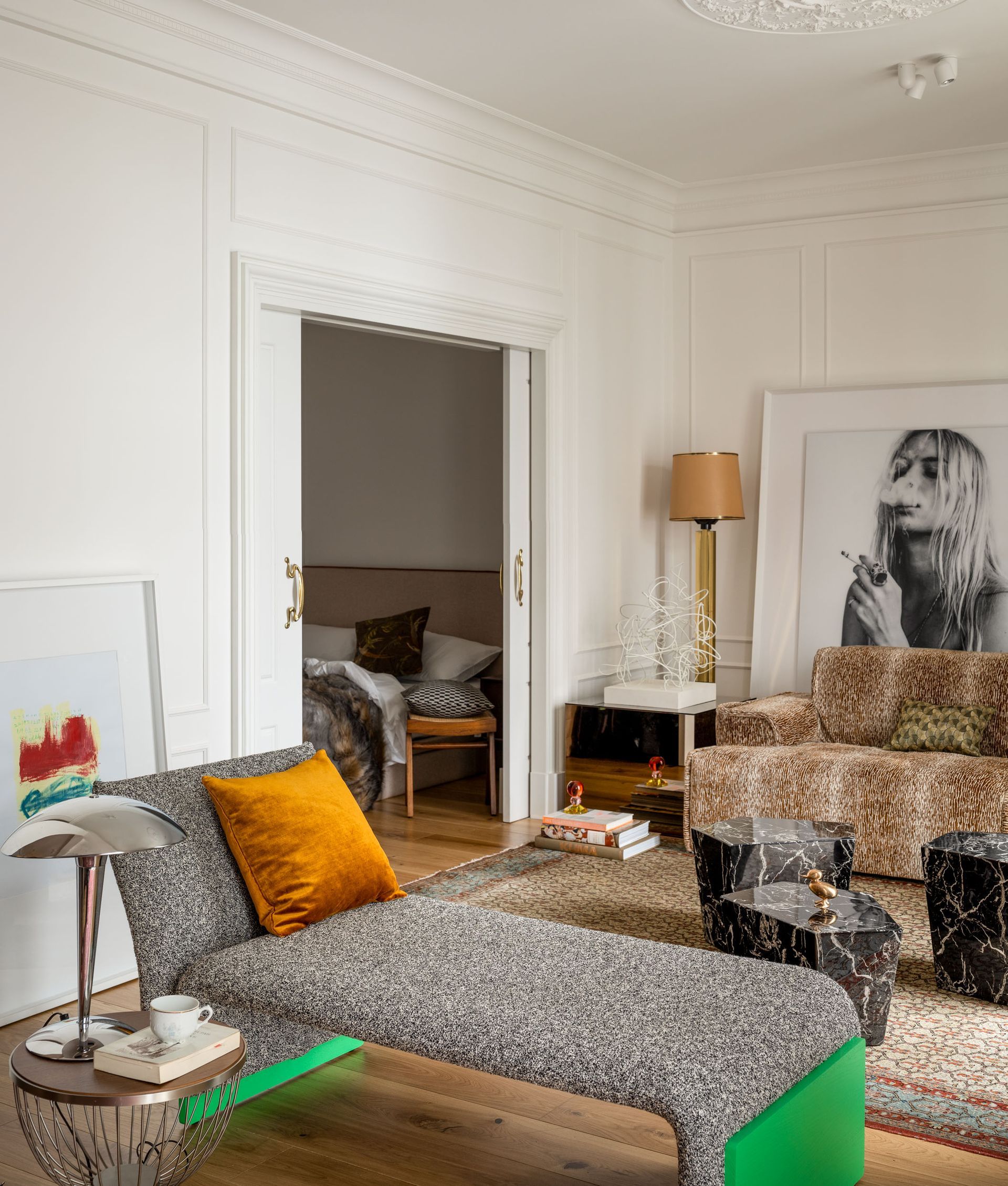SM50 by Iñigo Iriarte Interiorismo
Iñigo Iriarte Interiorismo designed a 70 m² flat located in the heart of San Sebastian (Basque Country, Spain).

The owner is a loyal follower of Iñigo Iriarte Interiorismo, which is why she chose the San Sebastián studio to materialize her decorative project that she had been fantasizing about for years.
The property was in a good state of repair, but it came from a previous segregation done with little care and did not meet the profile or the program that the client required. In addition, the flat is located in the heart of the city of Donostia, in a spectacular historic building, which also has a "jewel" lift that is very well-preserved and pampered by the community. This enriches the project, but at the same time complicates the construction process.
Undoubtedly, the greatest challenge for Iñigo Iriarte Interiorismo has been to minimize the tube effect of the hall and the entrance hall, and to bring light and visual perspective to the whole. Initially, it was an interior space with little natural light and a very fragmented initial distribution. With the new layout, the visual footage has been doubled, and natural light has flooded the entire space.
The result is a space distributed in an entrance hall and distributor that ends in a large section of mirrored wall that houses the bathroom and a bedroom/dressing room. All of this opens onto a large central space where the rest of the program is located: the kitchen opens to the living/dining room and the master suite, which is accessed through a large double sliding door that is generously framed.
All the decorative elements and furnishings have been selected and/or created by the studio. The composition of bookcase and tables in the living room, for example, stands out. It is a unique composition designed exclusively for this space. In its "ordered" position, it is a large display bookcase that conceals two 150x50 pull-out tables with concealed castors, which, once arranged, form practical desks or a central dining table ideal for meetings at home.
The atmosphere achieved with the renovation defines the owner very well: a fresh, timeless atmosphere where a variety of pieces coexists. Among them, brass art deco handles, a contemporary XXL black and white photograph by Akila Berjaoui, a lively rug and a divan in a very modern fabric, in a loop and a fluorescent-colored structure.
The neutral colour palette moves between white, beige, chocolate and metallic tones. Whites on the walls, earth tones in the stone and floorboards, walnut for the wood and touches of brass in the fittings to then enliven it with pops of color in art and furniture, a very recognizable idea in Iñigo Iriarte Interiorismo's projects.
Despite the small size of the flat, the studio has managed to create different interesting nooks and crannies that merge delicately into a large central space.
In one corner of the living room, for example, several concepts blend harmoniously: a sofa upholstered in animal print coexists with a bronze-colored mirrored side table that acts as a pedestal for a contemporary, ethereal and formal piece that brings a lot of movement to the whole. This composition is framed by a large Italian modernist brass lamp. Opposite, a set of three polygonal marble tables, one of them topped by a cheerful Italian colored glass paperweight.
SHARE THIS
Contribute
G&G _ Magazine is always looking for the creative talents of stylists, designers, photographers and writers from around the globe.
Find us on
Recent Posts

Subscribe
Keep up to date with the latest trends!
Popular Posts























