SIS Bungalow: A Visit to the European Classical Style of Architecture
Set in the Sholinganallur residential area of Chennai, the SIS bungalow projected by Creative Architects & Interiors (CAI) is a palatial edifice, designed in the classical style, for a large family of twenty members.
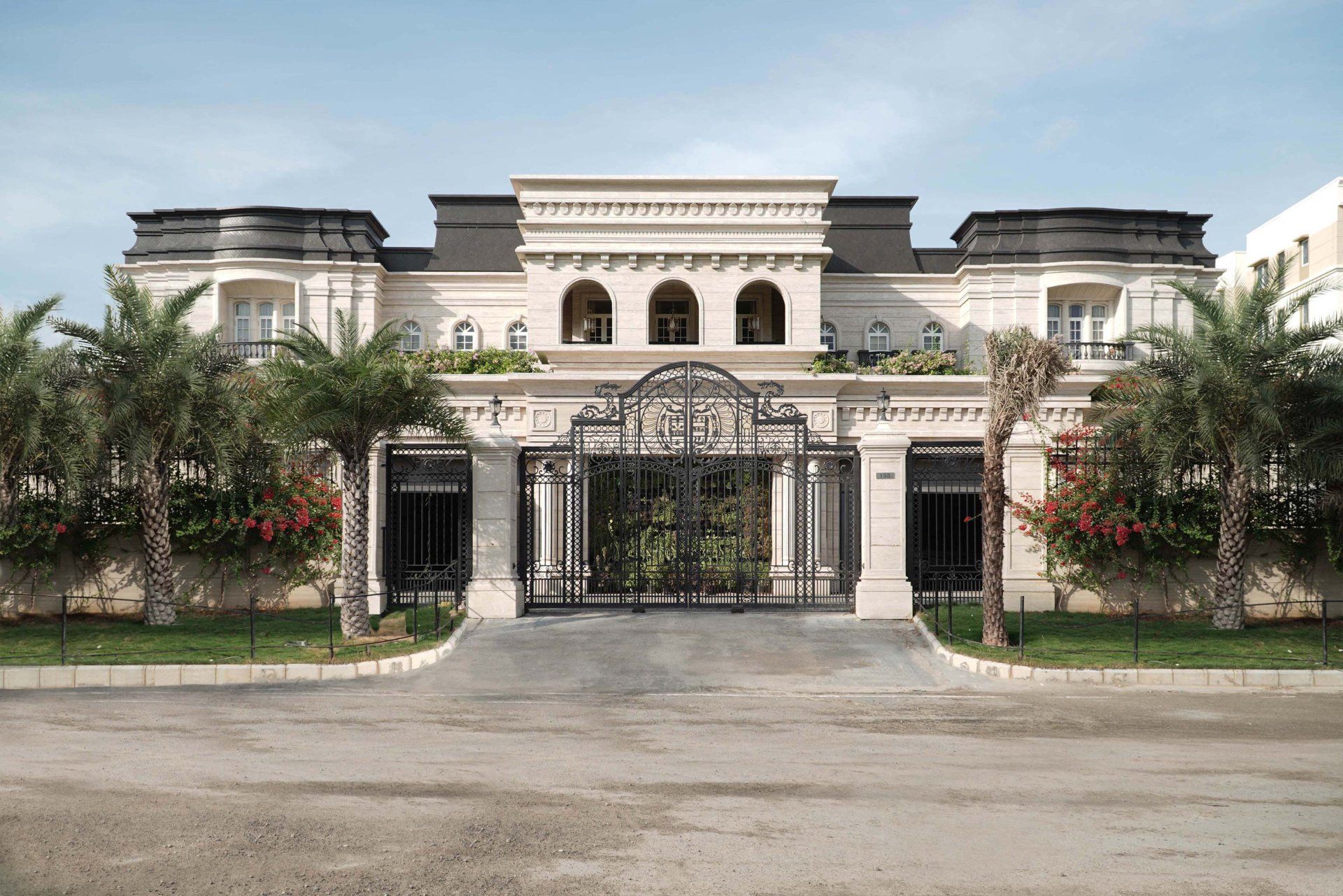
The residence meets ambitious and lavish functional requirements, via efficient planning and innovative design. Elevated above the ground level, the residence stands tall and creates a magnificent sight for the passersby, contrasting the built fabric in the vicinity, due to its unique and resplendent architectural language.
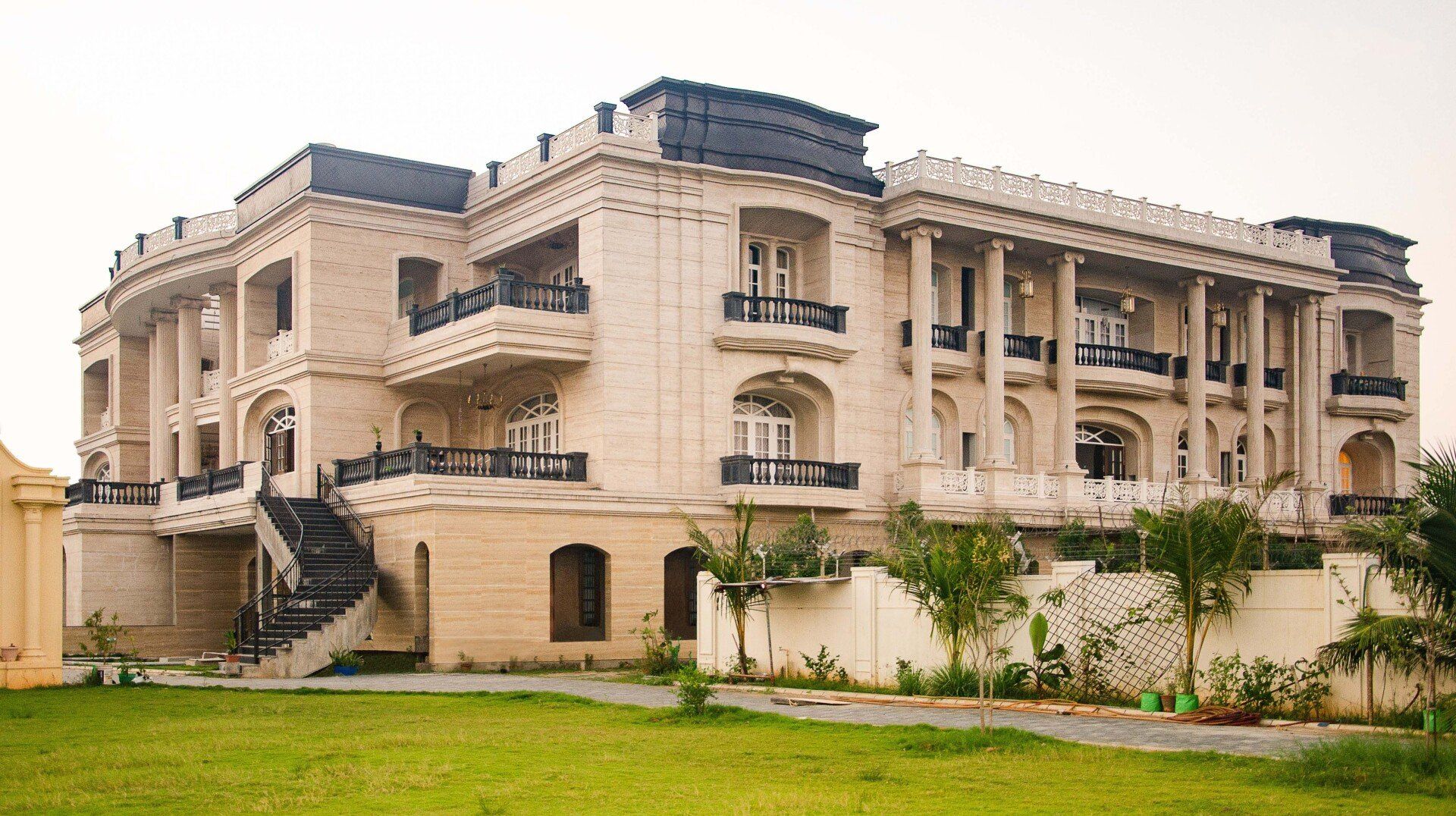
Being a frequent traveler to Europe, the client who is the owner of South Indian Shelters (SIS) is heavily inspired by the European classical style of architecture and aspired to have a similar language for his home. This became the functional and spatial design driver, apart from the site context.
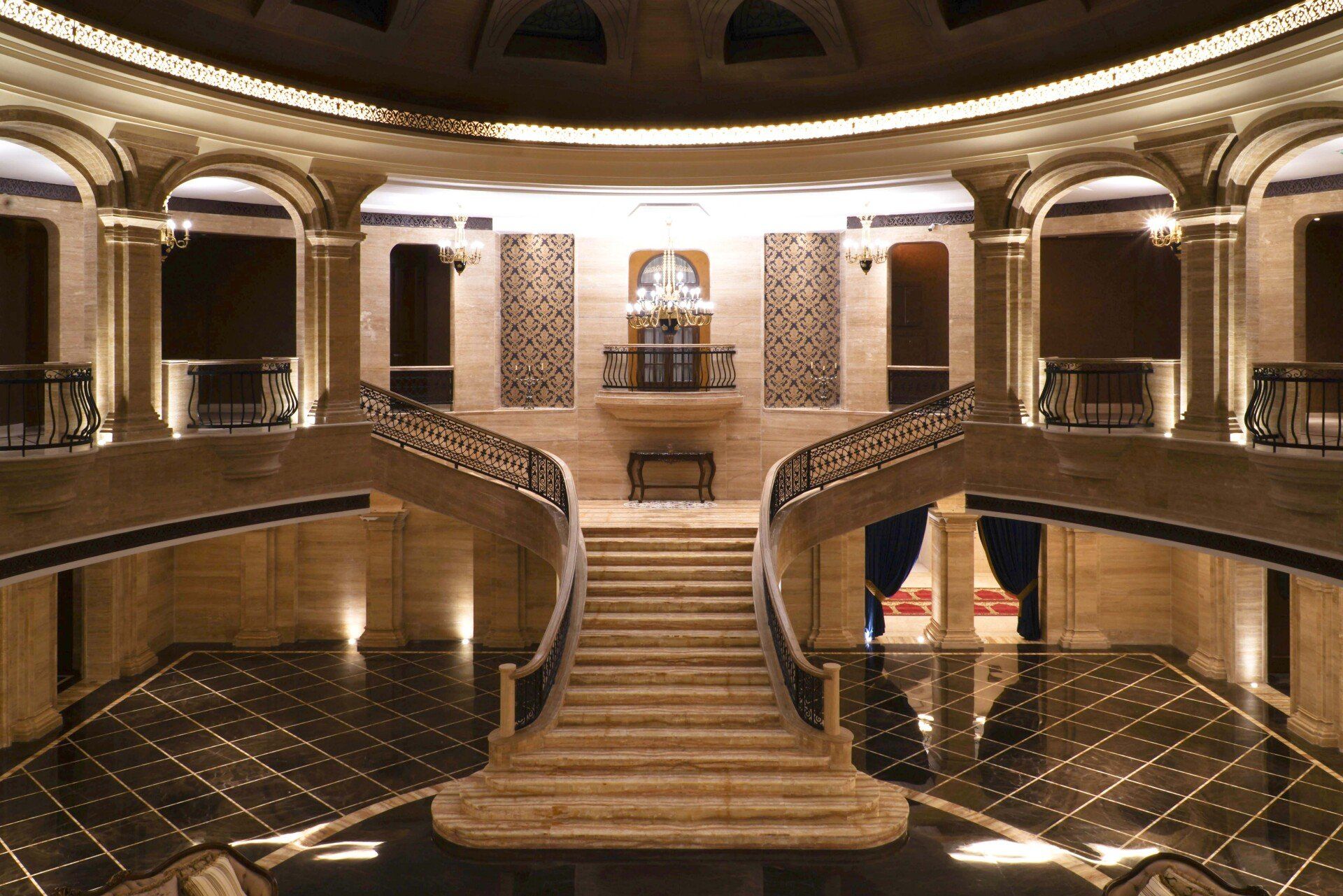
A grand ramp leading to the portico embarks the dramatic entry to the residence. On entering, the visitor is awe-struck by the grand hall, softly illuminated by light cascading from the oculus and a series of arch-shaped windows carved out of the gigantic dome above. Completely column-free, this space spans around 9500 sq.ft of double-height space that manifests as the core of the residence while demonstrating excellent structural innovation. The dome sheltering the grand hall is an ingenious structural innovation spanning a huge area of around 55ft x 43ft. It rests on a post-tensioned beam grid, which helps it achieve the enormous scale. Its structural integrity is attained through the two ring beams, allowing the area below to be a column-free space.
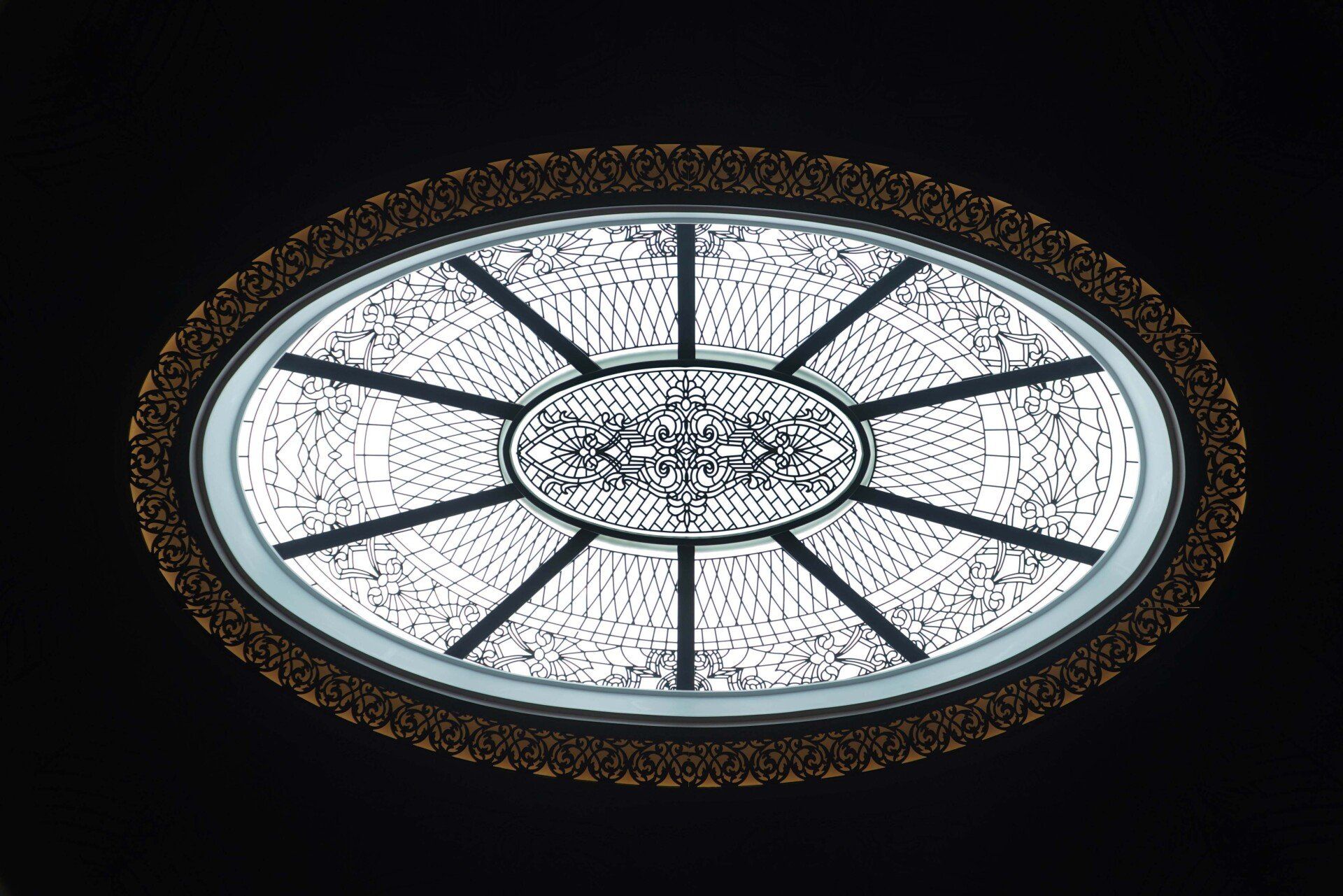
The semi-round balconies with intricate classical railings, along the upper floor corridor, take the visitor to an ancient palace in Europe during the classical golden era. The regal staircase, leading to the top floor, with its dynamic form, sets the space in motion. The grand corridors on both the floors are lined up by colonnades, breaking down the volume, as the visitor moves on to semi-private and private zones.
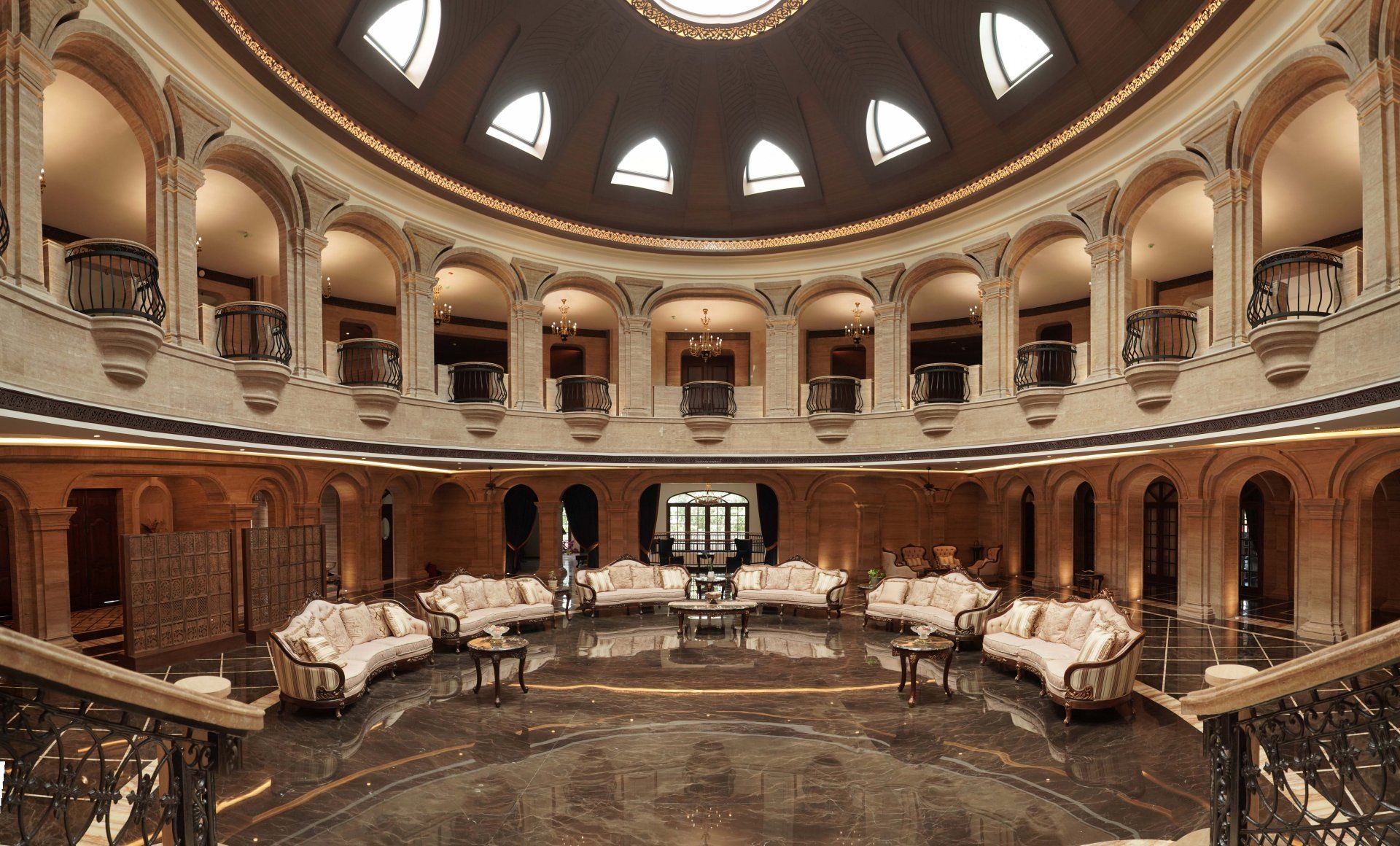
Designed for more than 26 guests, the formal dining room is a masterpiece in itself. With traditional furniture, the intricate chandeliers and the overall pastel beige theme is synonymous with royalty. The residence is equipped with over twenty bedrooms, 8 out of which are of a mammoth size with grand walk-in wardrobes, balconies and terraces. Each of these rooms follows a distinct theme such as - Moroccan, French, Classical European, etc. The finest imported furniture pieces have been curated to fit the luxurious and palatial design language of the entire space.
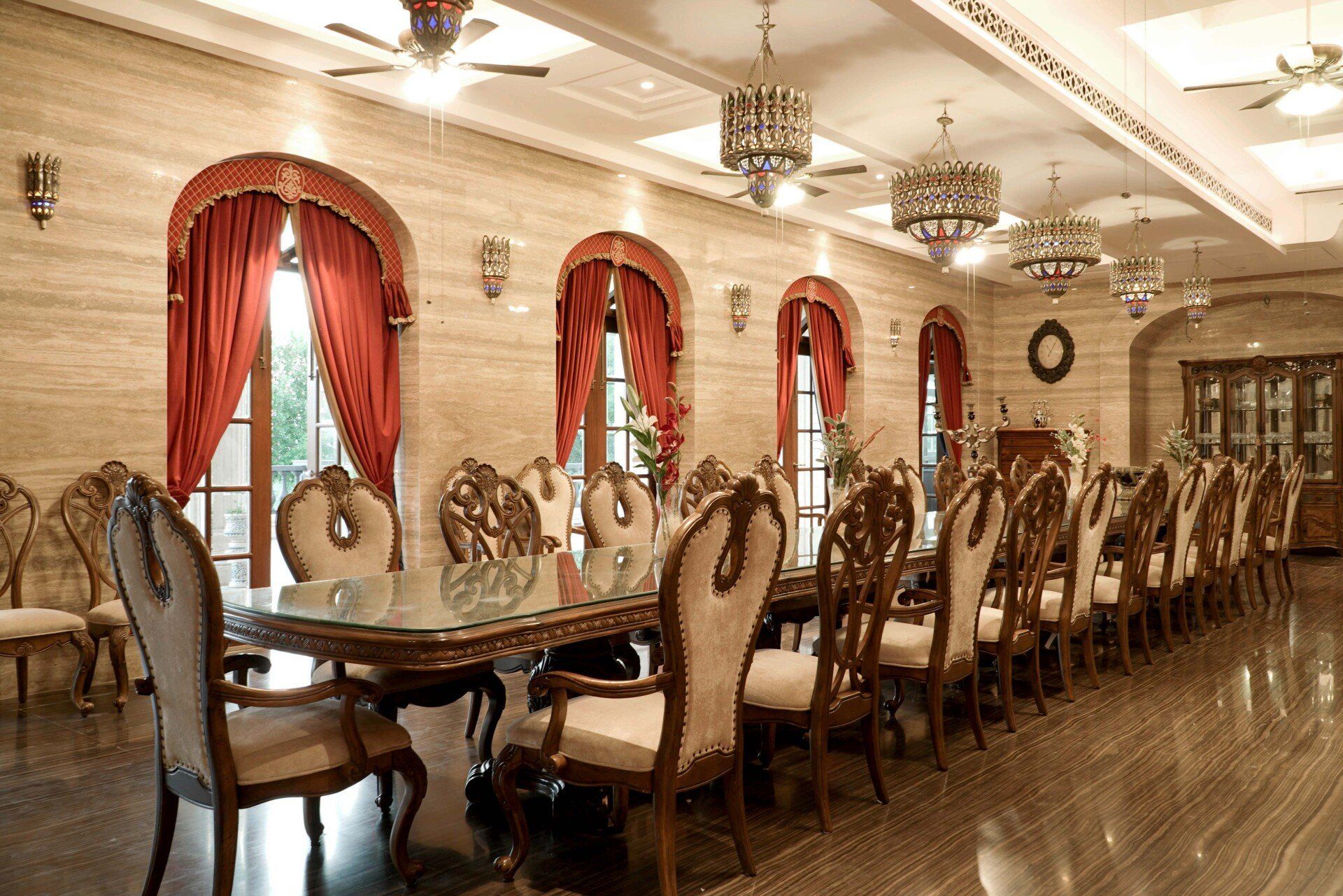
A choiced combination of a beige travertine stone for the facade and black square tiles for the roof, which is inspired by the traditional French buildings, such as the Louvre, have been used to attain a classical and elegant aesthetic. Similarly, travertine mocha stone is used for the interior walls, while the floor is cladded with black Armani stone, establishing a stark contrast and offering an opulent character to the space. Most details for the window casings and the arched colonnades have been cast with great precision in the concrete itself. The intrados of the dome is cladded with wooden panels, intricately carved, thereby adding a rich character to the space. A similar pattern crawls onto the glass used for the dome, as well as the CNC cut jalis, that act as a lighting feature in some places and an AC vent in others; this homogenous language molds a plush ambience throughout the grand central area. For the oculus and the arch-shaped windows, clear glass is used with ornate floral details made with lead, similar to the procedure followed for the classical stained glass.
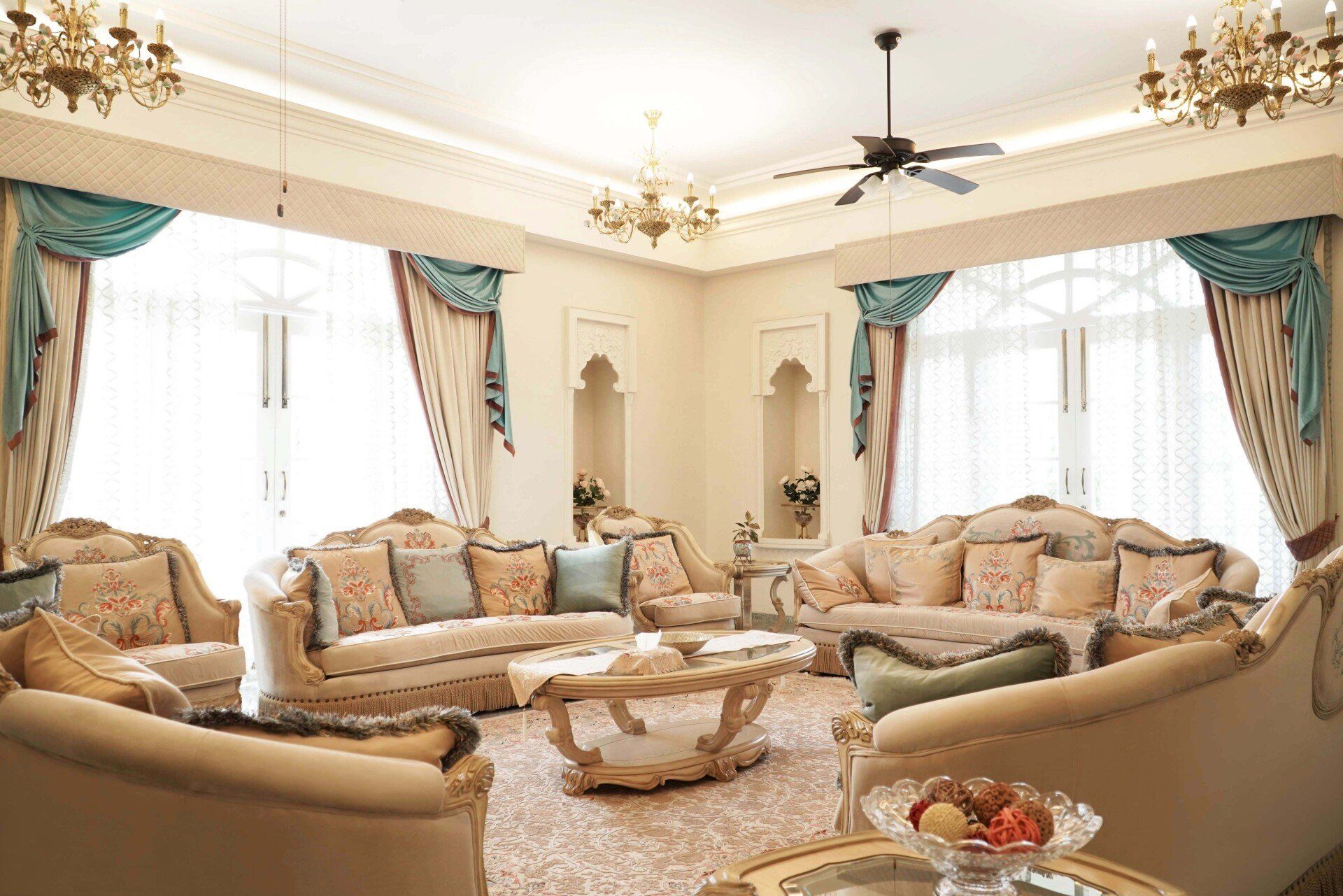
The ornamental details on the facade are crafted with finesse, punctuating the magnificent edifice with pauses of visual interest. Each interior detail showcases an impeccable sense of craftsmanship, which is evident through their precise execution. With an interplay of the solid and void, the massive mass of the structure is broken down into separate planes, making the eye travel smooth. The arches supporting the portico are embellished with a pattern of black glass tiles that reflect light and add a sparkle to the dominating beige stone canvas. The roof is cladded with black square tiles, the design idea for which is derived from the traditional English cottages. Following a similar language, the granite balustrades add a sense of depth to the elevation.

Architecture Creative Architects & Interiors
SHARE THIS
Contribute
G&G _ Magazine is always looking for the creative talents of stylists, designers, photographers and writers from around the globe.
Find us on
Recent Posts





Subscribe
Keep up to date with the latest trends!
Popular Posts









