Cali Uptown
With a sophisticated nod to the iconic Palm Springs modernist design movement and the lifestyle it represents, Studio UNLTD designed Cali Uptown, the 2nd Cali restaurant location in the 10th arrondissement in Paris.
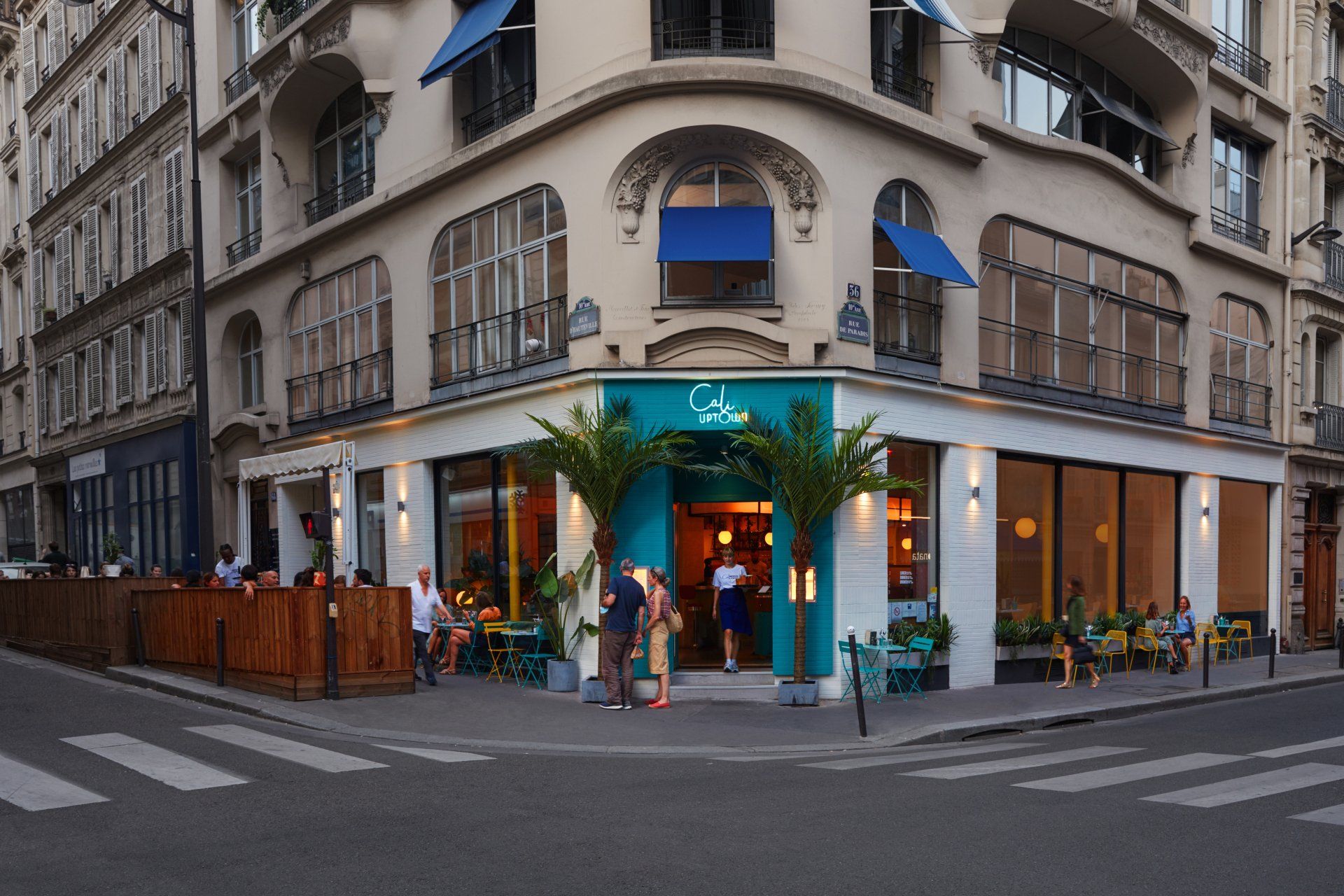
The restaurant conjures the sunny disposition of a weekend getaway to the desert environs of Southern California. For this location, sisters Capucine Frerejean and Juliette Fossorier wanted a vibrant restaurant design with a strong connection to the outdoors that uplifts diners via good vibes and healthy comfort food.
The exterior of the restaurant is notable for its façade of brickwork laid out in a modernist geometric pattern and painted brightest white. The entry is flanked by columns of peacock blue, sending out a cheerful welcome to the Paris neighborhood. Interior architecture is minimal with the structural columns of the building stripped raw to expose the pale stonework against which the punchy upholstery colors and loose fittings stand out. The flood of natural light from floor to ceiling windows and a newly installed skylight is punctuated by glass globe pendants of various sizes placed throughout, with small decorative globes illuminating the bar and oversized globes over the window seating to catch the eye of passersby. Patterns inspired by mid- century desert architecture can be seen throughout the space in the form of concrete breeze block screens as well as pale, sand colored brickwork that mirrors the exterior of the building.
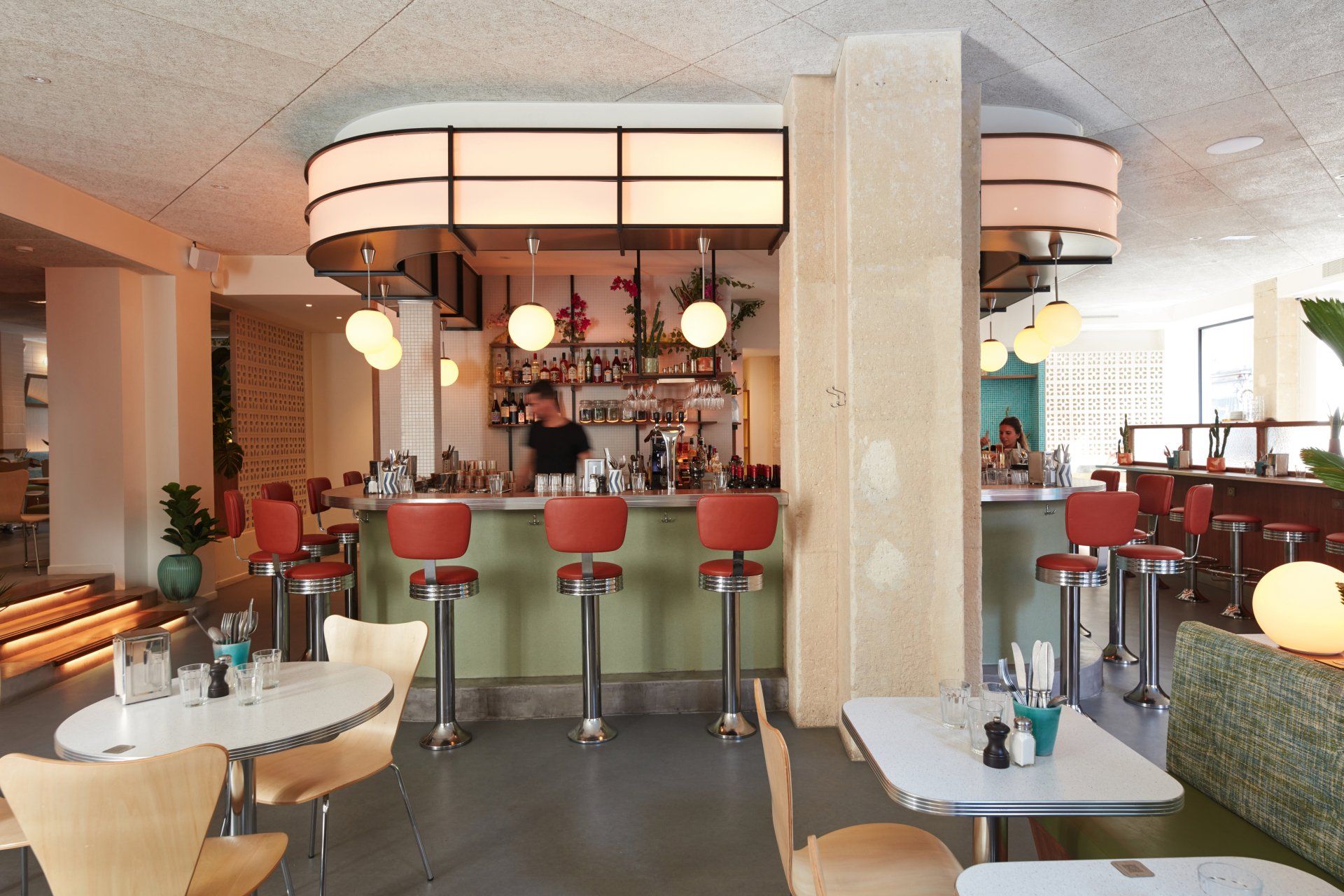
The horseshoe-shaped bar forms the energetic core of the space and is defined by an internally lit soffit that emits a warm glow through translucent acrylic. Fixed bar stools that harken back to roadside diners are set against a sage colored linoleum bar face and are paired with a concrete foot rest running the length of the bar that conveys a casual, stay-a-while attitude.
Seating in the main dining room is varied and eclectic, the essence of effortlessness. Tables sourced from American restaurant supply stores featuring laminate tops and chrome banding and booths upholstered in ivy green vinyl inspired by vintage car colors contribute to an air of authenticity.
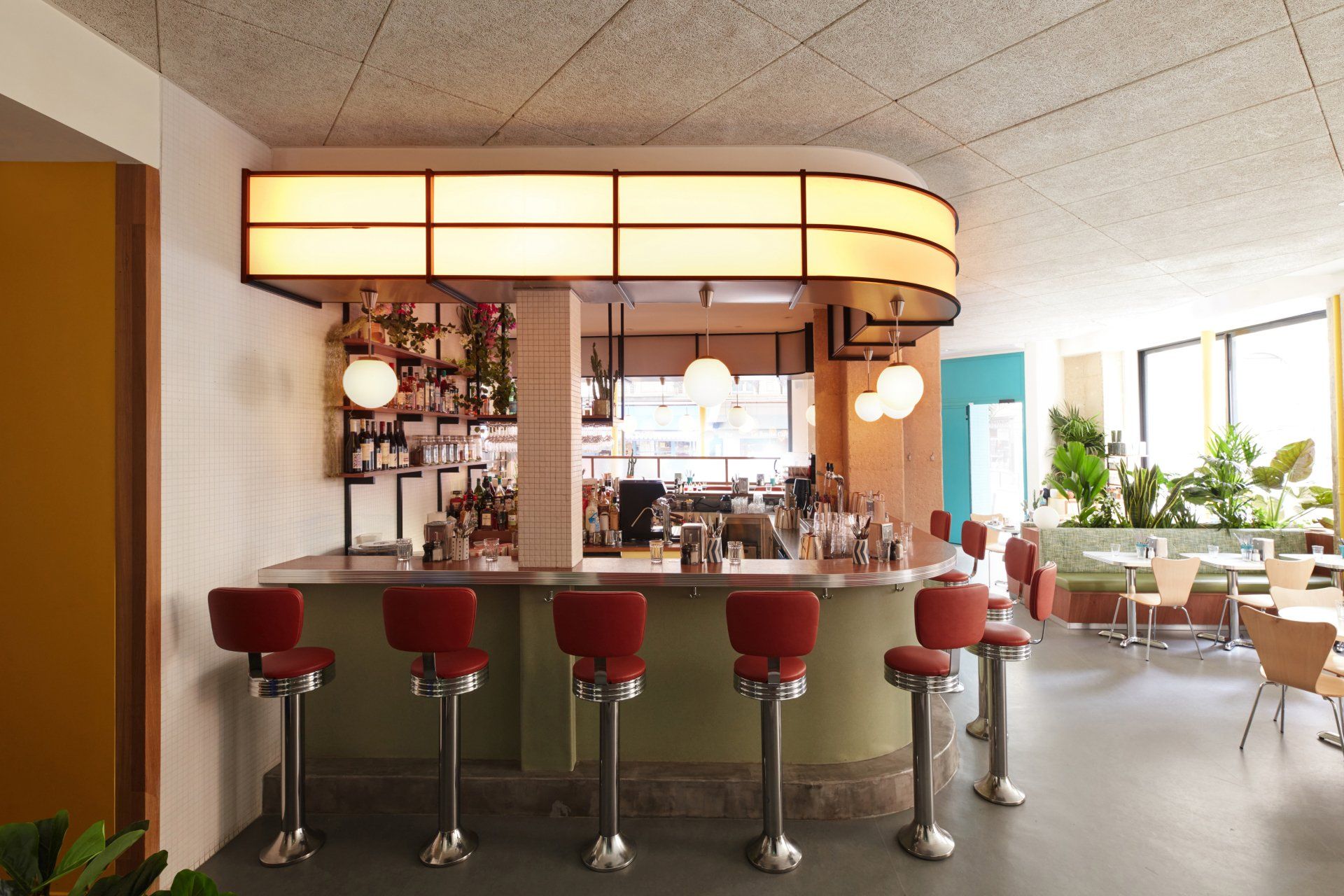
Stepping up from the main dining room is a private cove with an 8-person booth that embraces in a wide-channeled, camel-colored upholstery. The corner has an exclusive, VIP feeling that is definitively Sinatra, the original influencer, replete with a Sputnik chandelier and walnut veneer paneling on the ceiling. A huge skylight was installed over an additional seating area with a long, L-shaped banquette and cheerful yellow chairs that together create the feeling that one is dining alfresco. The bright, inviting space is space is finished with a lushness of plant life that strengthens the connection to the outdoors and the laid-back, Southern California vernacular.
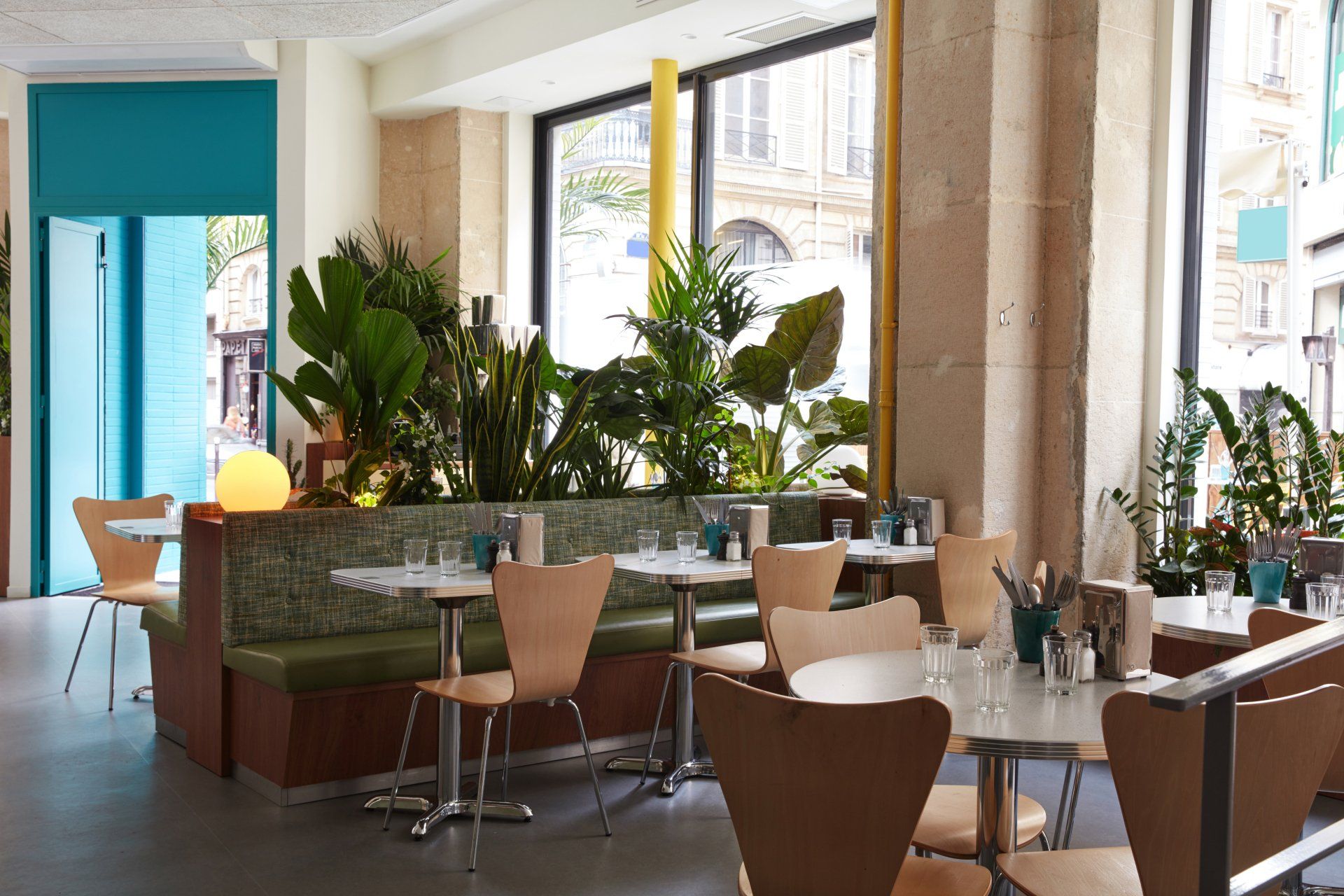
Restaurant Cali Sisters Uptown
Address
36, rue de Paradis 75010 - Paris, France
Photography
Gaelle Le Boulicaut
Interior Design
Studio UNLTD
SHARE THIS
Contribute
G&G _ Magazine is always looking for the creative talents of stylists, designers, photographers and writers from around the globe.
Find us on
Recent Posts




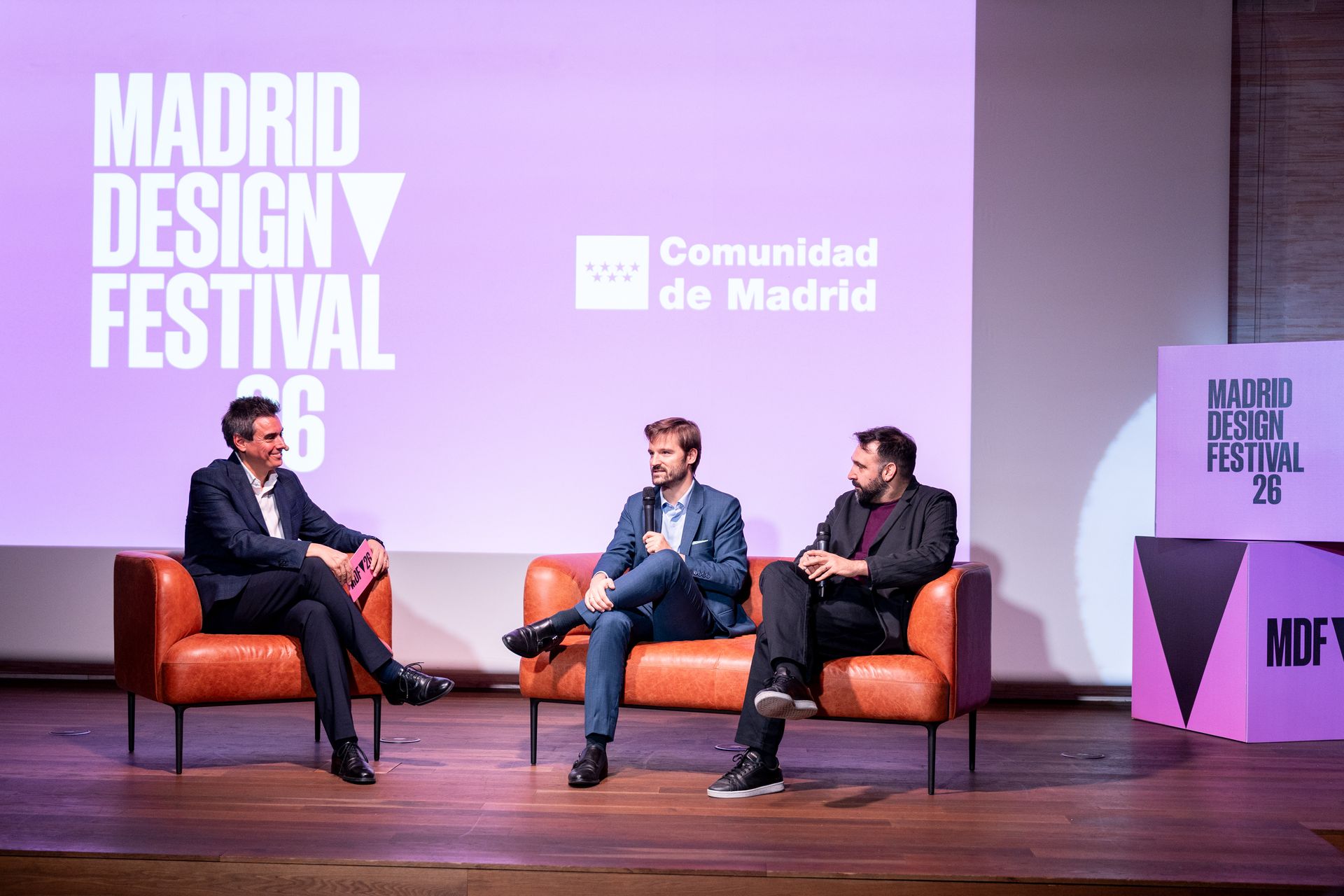
Subscribe
Keep up to date with the latest trends!
Popular Posts











