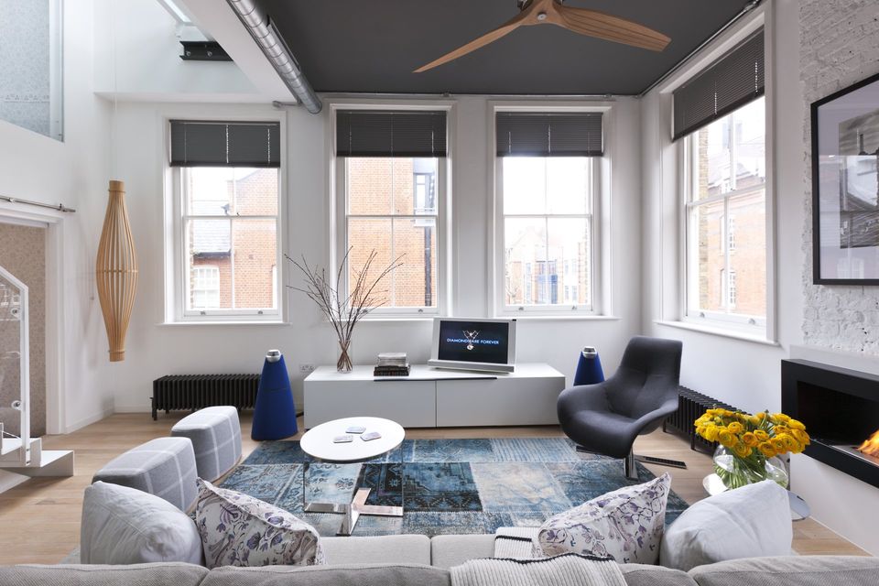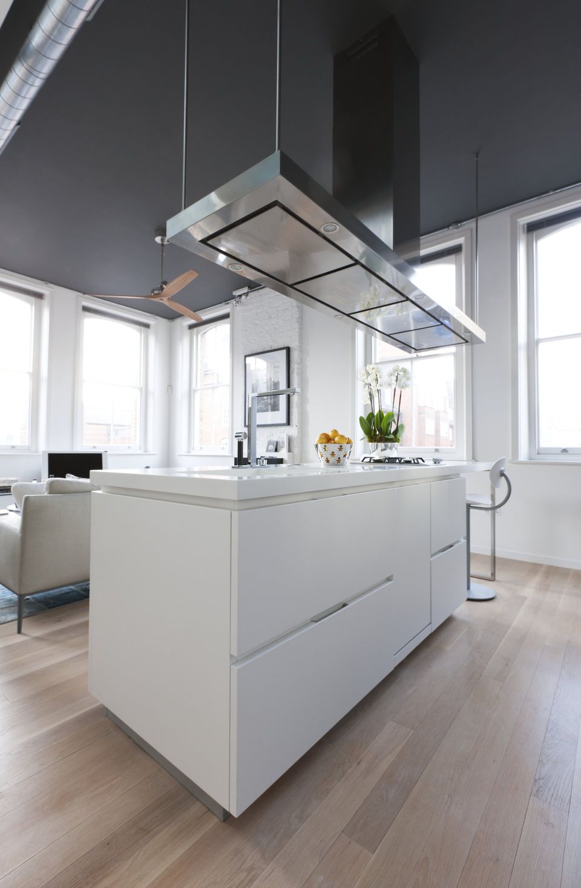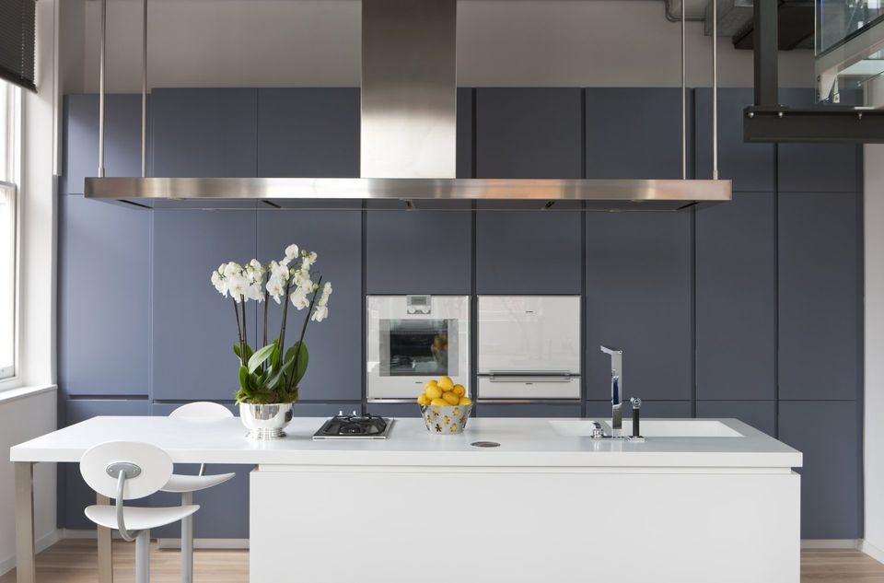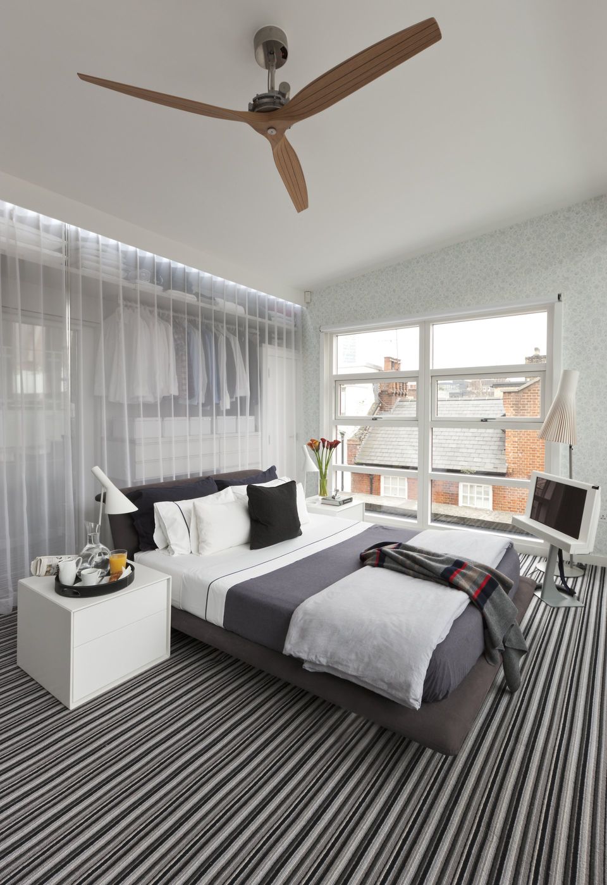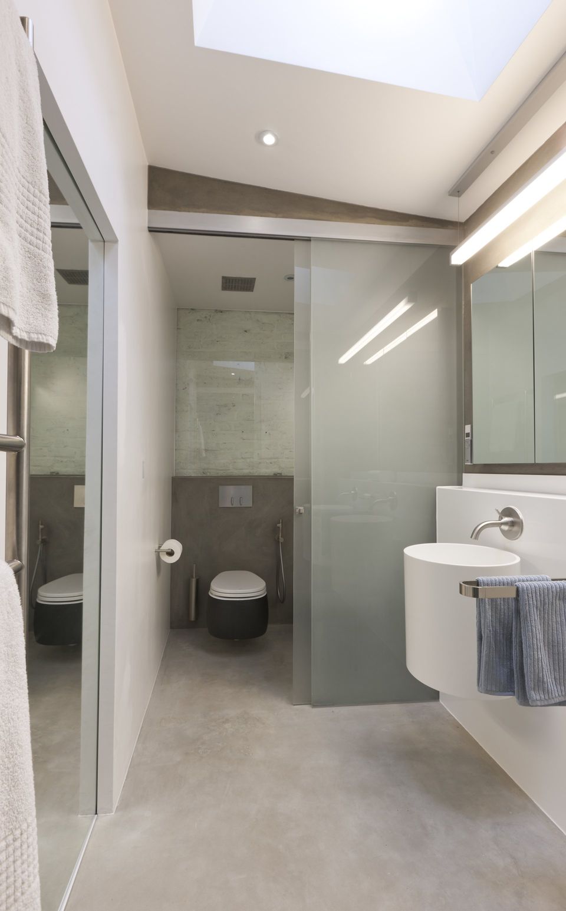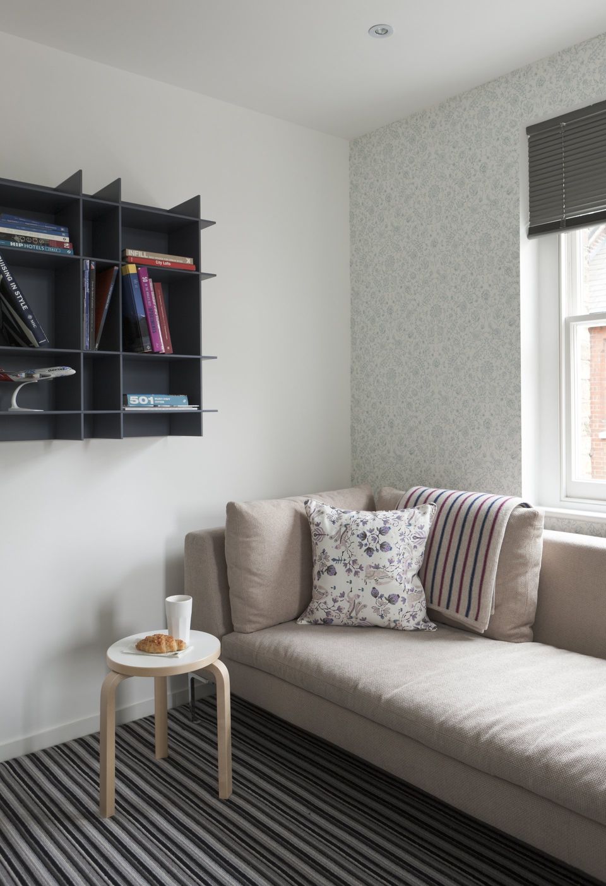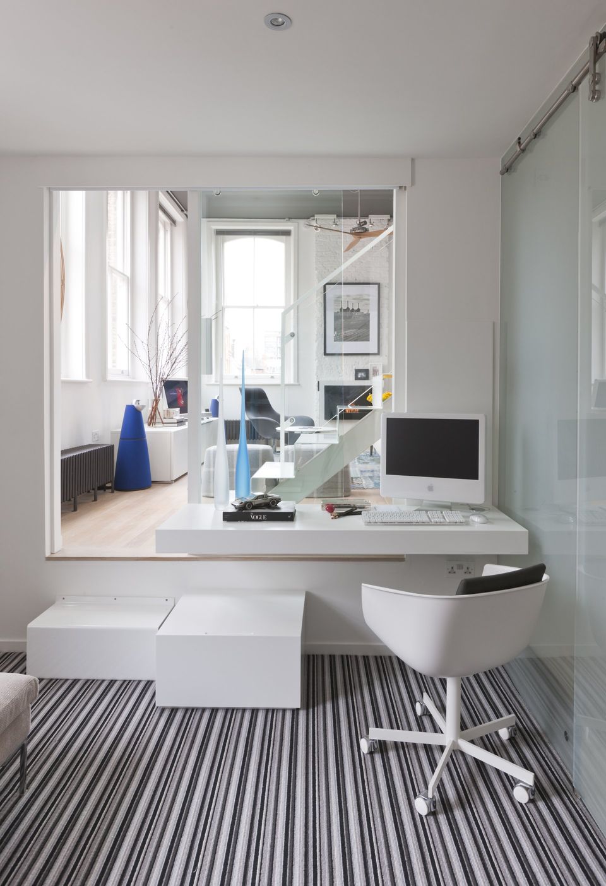Shoreditch Loft
Maurizio Pellizzoni was commissioned to re-design an impressive loft apartment that occupies the top floors of a Victorian Grade II listed building, which was originally the headmaster of Rochelle Street School’s house, in vibrant and uber cool Shoreditch, East London.
This stunning loft apartment combines striking industrial features, an abundance of glass and a sophisticated colour palette to create a light, and modern and welcoming space.
To achieve the desired look Maurizio retained several original features. The exposed brickwork on the disused chimney breast and the steel air conditioning vent have an industrial feel, while the kitchen with its white surfaces and floating island adds a touch of modern-day luxury to the main living space.
Connecting the apartment’s ground floor, mezzanine bedroom and small terrace is a magnificent bespoke white steel and glass staircase designed and engineered by Maurizio Pellizzoni, which creates a light and open look. The glass panels of the staircase also mirror those of the bedroom wall, creating an effortless and sleek continuation. As it is such an impressive feature, one of the main challenges that they faced was the bespoke staircase that connects the two floors, Maurizio spent months designing and engineering it from the original concept, and both the staircase and giant glass panels for the mezzanine bedroom wall had to be installed in the apartment by crane.
In-keeping with the contemporary look the main colour scheme of the property was restricted to a palette of cool blue, white and grey accessorises and finishing touches. Save for some impressive blue speakers in the living area, much of the technology is discreet, including bond style electric black out blinds throughout. Pattern was introduced in the striped bedroom carpet and the patchwork rug in the living room to give the scheme some depth and interest.
Various textures were also used within the space, such as the poured resin bathroom floor and the sheer white curtains, which shield the wardrobes. The abundance of soft furnishings and subtle patterns throughout the apartment creates a softness, which perfectly balances the overall masculine appearance.
The second bedroom, with study, has a cute mix of wall finishes and slightly twee blue wallpaper. The desk is a custom design and creation by Maurizio Pellizzoni.
www.mauriziopellizzoni.co.uk
SHARE THIS
Contribute
G&G _ Magazine is always looking for the creative talents of stylists, designers, photographers and writers from around the globe.
Find us on
Recent Posts

Subscribe
Keep up to date with the latest trends!
Popular Posts





