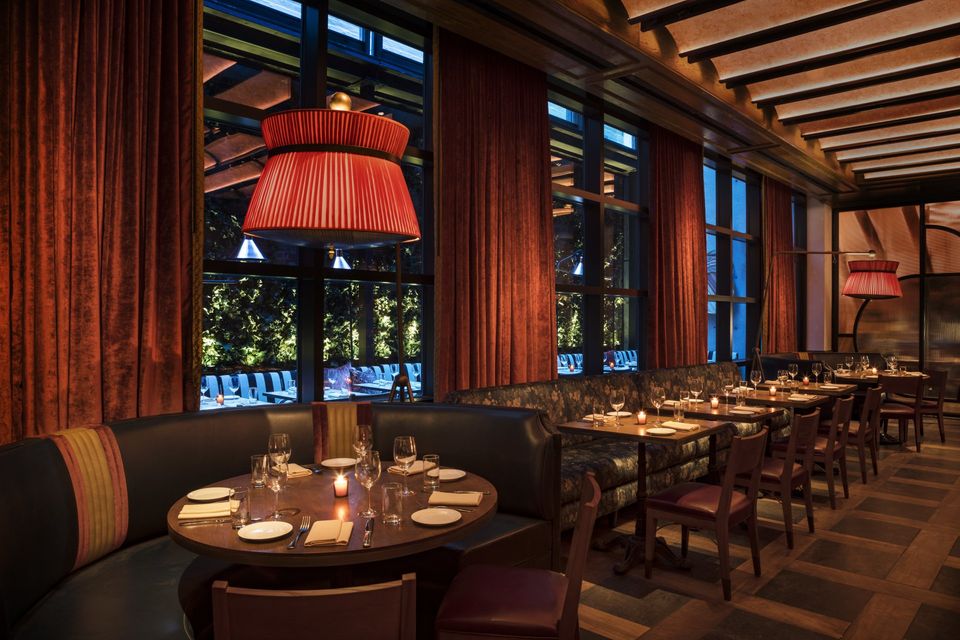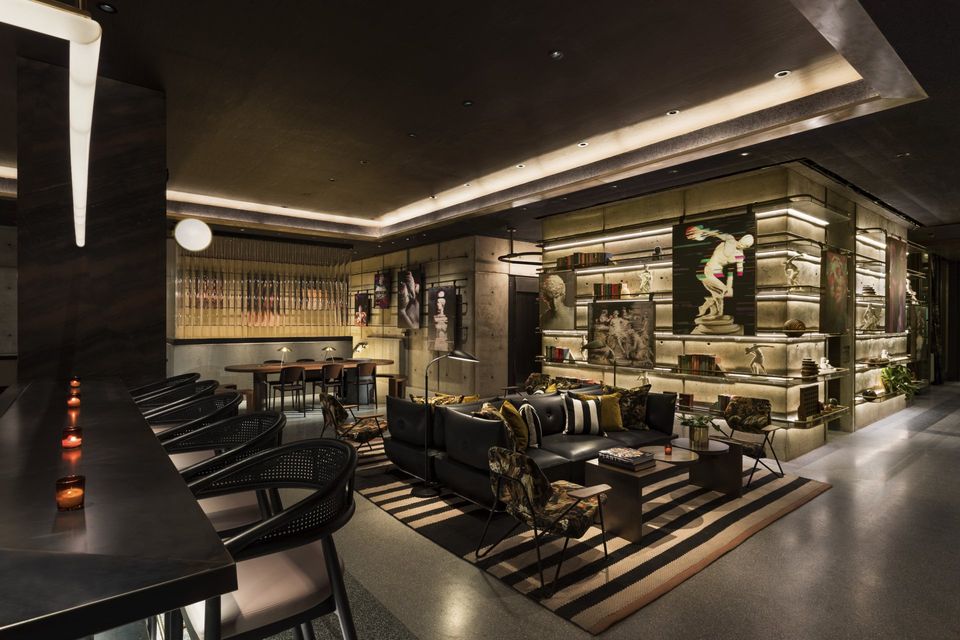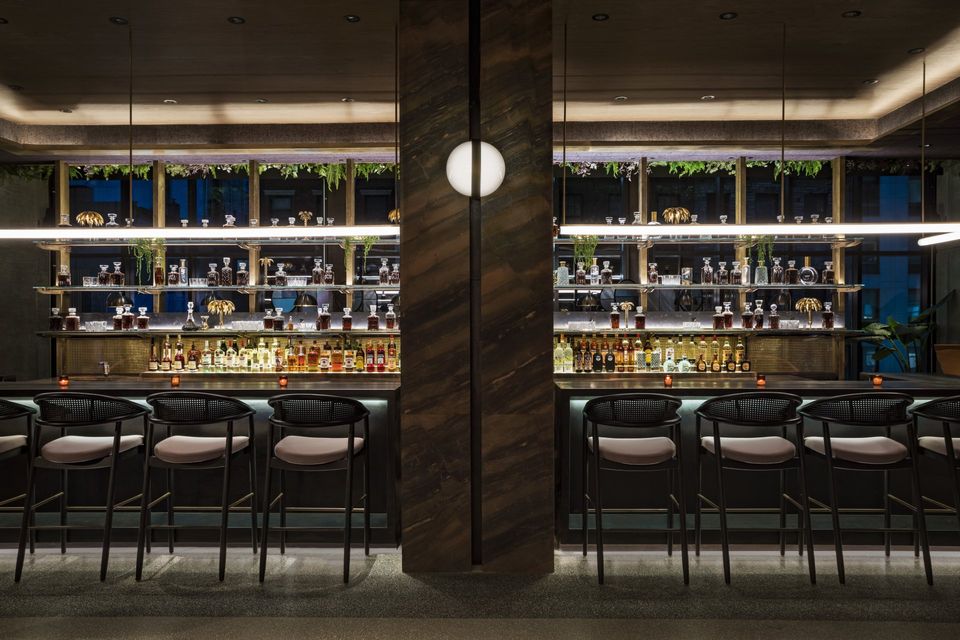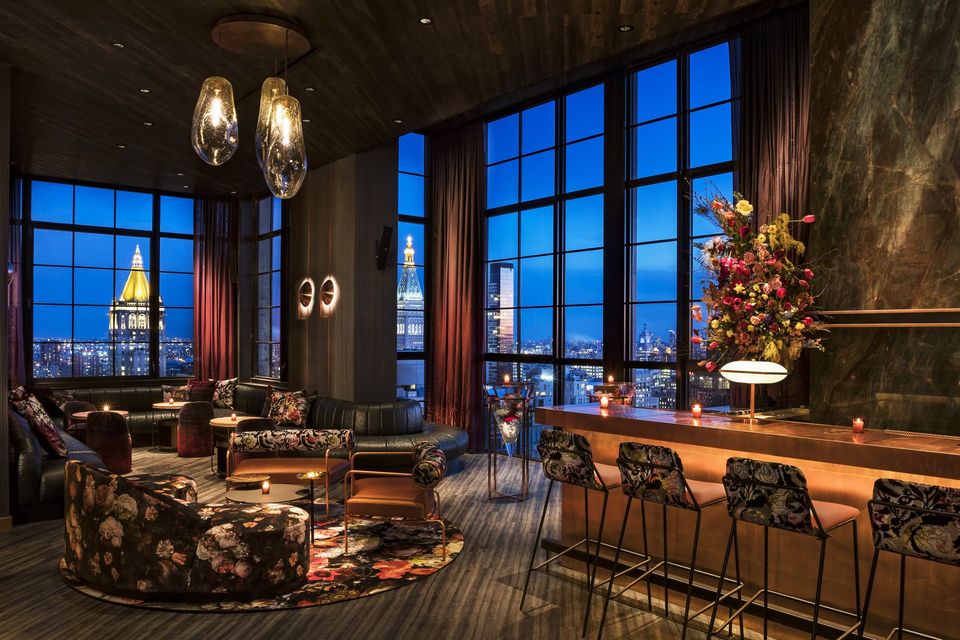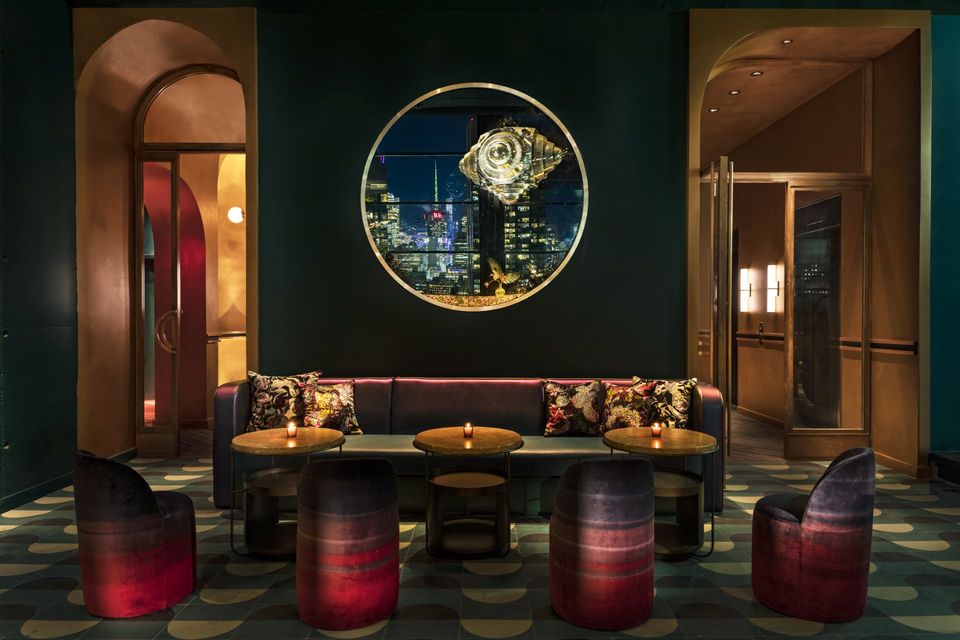A modern secret garden
Following the opening of Moxy Times Square, Rockwell Group has designed the public and amenity spaces at Moxy Chelsea in NYC.
Featuring exquisite craftsmanship and unexpected details at every turn, Rockwell Group’s design scheme for Moxy Chelsea comprises of Feroce, an Italian restaurant on the Ground Floor, a dynamic lobby lounge and the Fleur Room, an indoor-outdoor rooftop bar with views of the Empire State Building and New York’s famed skyline.
Italian restaurant Feroce is entered at street level and organised as a series of choreographed rooms that lead to an outdoor terrace. Inspired to create a clear distinction between the street and the hotel, as well as an immediate, curated moment, a collection of Italian candy displays greets visitors at the 28th Street entrance. Beyond the apothecary candy jars, aperitif and digestif bottles hover on delicate glass and brass shelves creating an unexpected juxtaposition that sets the tone for everything Moxy Chelsea. After guests enter the transparent and ribbed glass-paned lobby vestibule they also encounter a window-side, old school doughnut machine that appeals to everyone’s inner child and a pass-through window that allows locals to pick up coffee, freshly-made doughnuts and pastries on the go in the morning.Recessed Venetian plastered walls holding a collection of containers, a terracotta-like barrel vault ceiling, and refined geometric light fixtures, all conspire to transport guests to early 20th Century Milan and Rome. A ribbon of over-scaled mosaic tile floor dramatizes the counter from the expanse of floor with a stripped, biased pattern that introduces guests to a geometric motif that repeats throughout Moxy Chelsea.Passing through Feroce’s café and bar, guests enter the main dining room of the restaurant, which is capped with a barrel-vaulted ceiling. Three niches fitted with semi-circular Hollywood banquets face opposite a gridded industrial window looking onto the outdoor dining courtyard spanned with a 50feet long banquet seating and terrazzo-topped tables. To further animate the room, Rockwell Group also designed bespoke grappa-tasting carts that can be moved throughout the space.
A sliding glass door leads to the private dining room, where the walls feature large-scale, deconstructed vintage Italian liquor posters behind antiqued mirrors. Ground floor restrooms have rich, emerald-painted walls and dark terrazzo, creating immersive, luxurious hideaways. Restrooms in the restaurant and second floor lounge features replicas of Italian figurative sculptures in irreverent poses further reveal the hotel’s sense of fun and whimsy.
Moxy Chelsea’s vintage Italian flair continues on the second floor with the Moxy Lounge, a hub of activity for the hotel guests. The lounge is a narrative of counterpoints, contrasts, and cultural cues, a distillation of the urban experience bottled in a dynamically choreographed space that offers enjoyment, comfort, and flexibility. From the entry vestibule guests ascend a grand concrete staircase, encased in tubular glass, arriving on the second floor to meet, eat, drink, work, lounge and peoplewatch. The pleasures of home, work, travel and everything in-between merge into a dynamic social space.
To the left of the stairs, a lounge area adjacent to the bar is anchored by a 20ft long sofa and a family style table. Two studios provide guests with a quiet, private work-space during the day. In the evening, these custom tables fold down to create credenzas and plush, modular furniture creates a space for socialising.
To the right of the space, the Winter Garden, which looks out onto the heart of NYC’s Flower District, spans the width of the hotel. It is sandwiched between a live green 20-foot-high wall and partially screened glazing with tinted circular panels that echo the platonic geometries of Modernism. The bar is screened from the Winter Garden by a kinetic plane of tilting glass tiles that change configuration. Grab & Go cabinets at The Pickup, next to the bar, offer snacks and beverages 24/7.
Guests enter the rooftop bar from the street level via a mysterious and immersive vestibule and staircase. Wrapped in gigantic super graphics of botanical, the visuals are heightened by a black background that appears to float the florals in three dimensions. They ascend to the second-floor lounge where elevators whisk them to Fleur Room, the intimate indoor and outdoor rooftop bar on the 35th floor.
Arriving into the barrel-vaulted vestibule wrapped in bronze plaster, guests can move to an indoor space to the south or outdoor space to the north. The Fleur Room interiors are comprised of a lively palette of materials. Rough concrete and industrial windows are mixed with polished bronze, warm wall coverings and plush furnishings to create glamour with a touch of grit. Subdued indirect lighting both reinforces the spectacular views and heightens the intimacy of the space, while inverted resin pyramids glow with embedded florals, recalling the surrounding Garden District.
Address:
105 West 28th Street, 10001 - NYC, USA
www.rockwellgroup.com
www.marriott.com/hotels/travel/nycos-moxy-nyc-chelsea
SHARE THIS
Subscribe
Keep up to date with the latest trends!
Contribute
G&G _ Magazine is always looking for the creative talents of stylists, designers, photographers and writers from around the globe.
Find us on
Home Projects

Popular Posts






