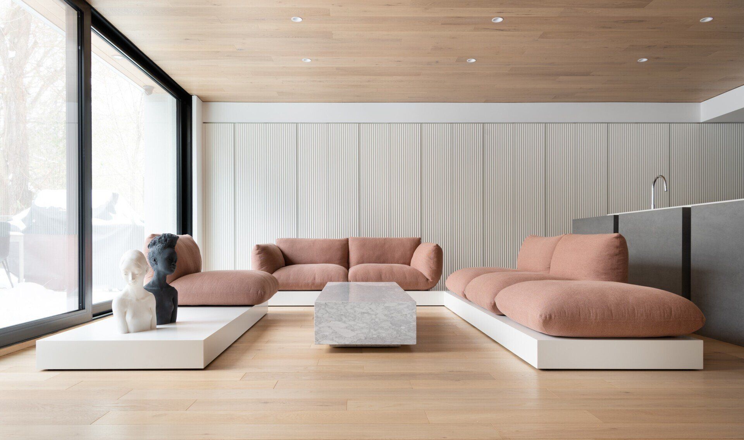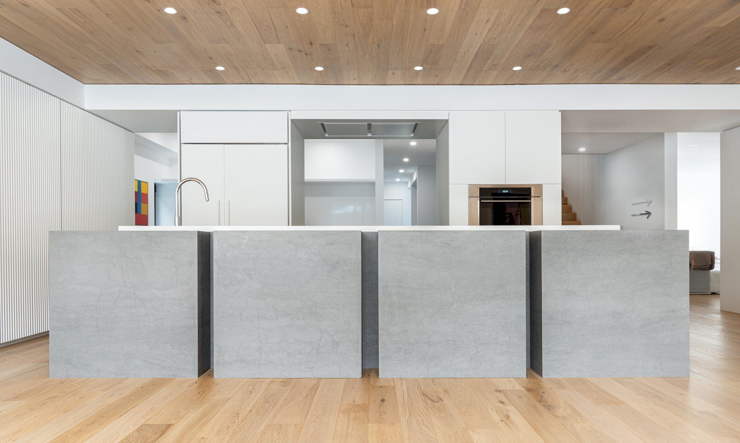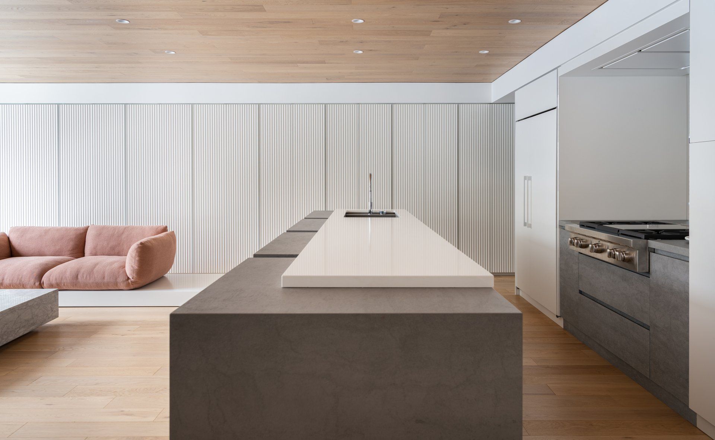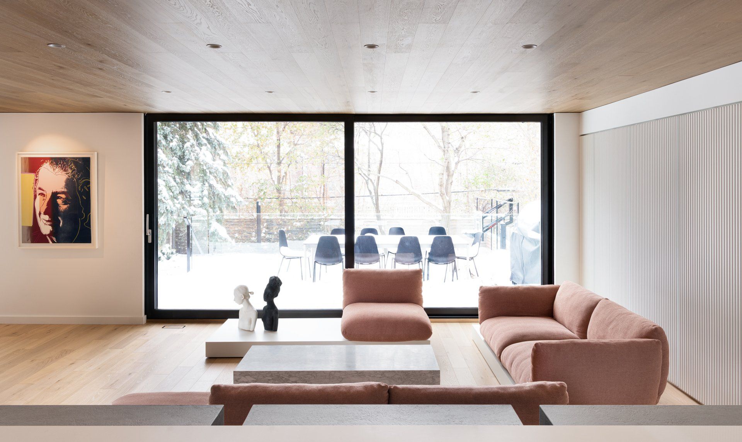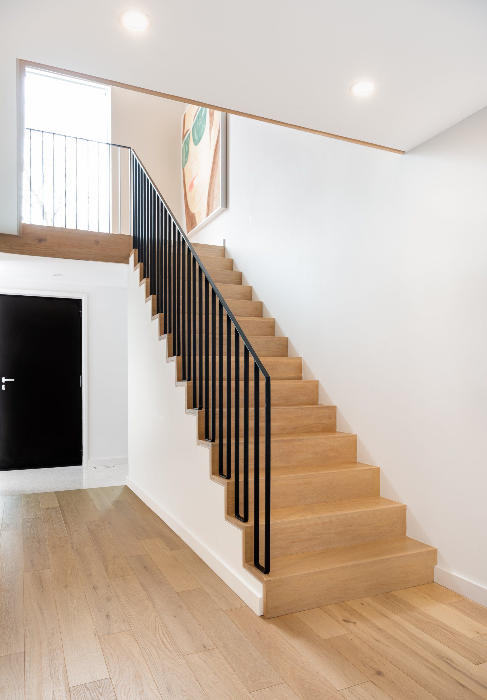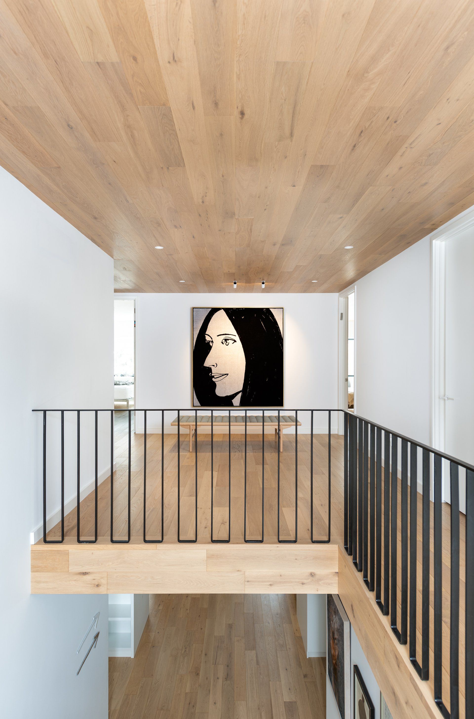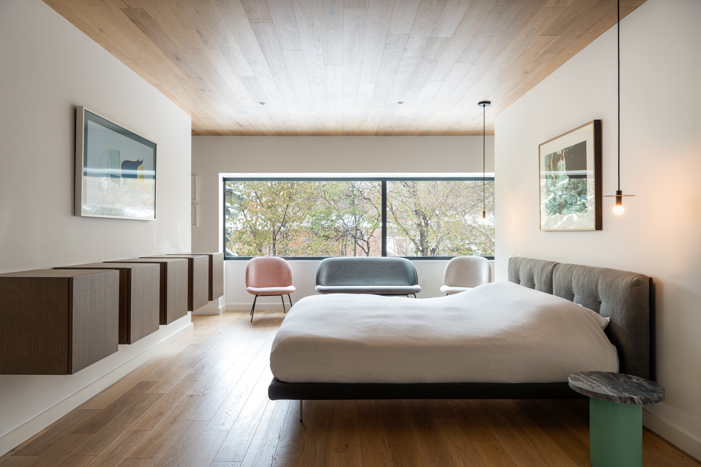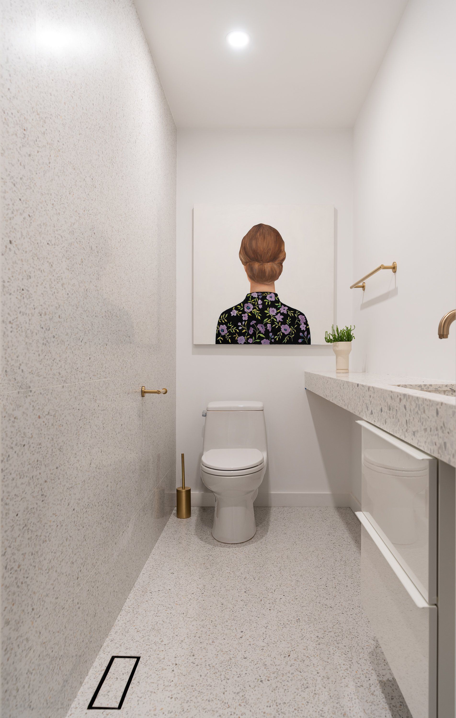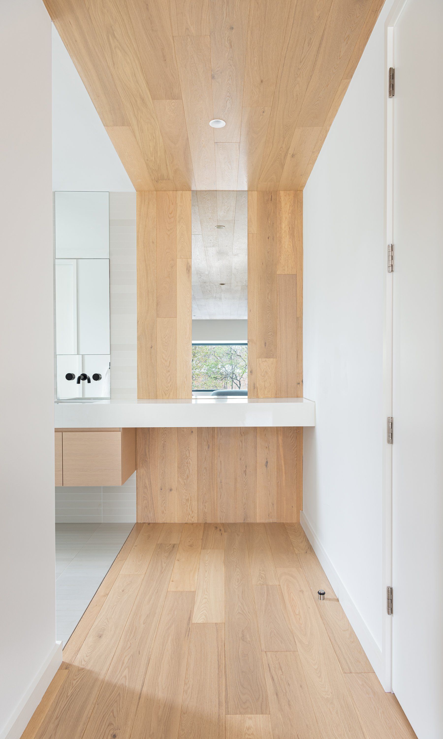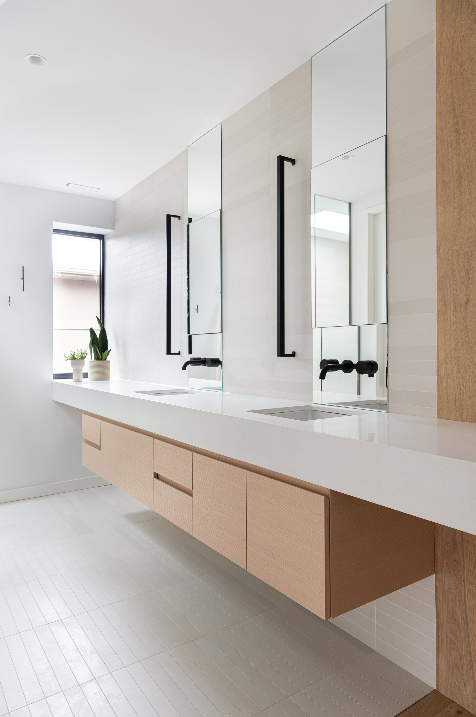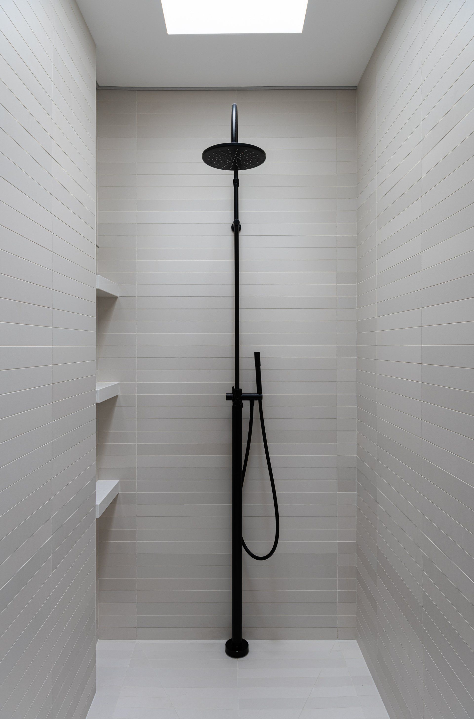Shallmar
Studio for Architecture & Collaboration, an interdisciplinary architectural practice led by Andrew Hill and Jennifer Kudlats, designed Shallmar Residence for art collectors in Toronto.
It's a renovation and extension of a house that functions as a house disguised as a gallery. The millwork is designed as sculptural and textural elements to integrate as objects within the gallery.
The main gathering space of level 1 is divided with a spine of marching totems that integrate kitchen and dining functions. The kitchen island is designed to channel a Donald Judd floor piece with precise geometrical forms resting directly on the gallery floor. A wall of millwork runs the length of the living room and is concealed by a linear texture creating a series of vertical shadow lines, inspired by the minimalism of Agnes Martin.
Expansive glazed openings frame views to the lush exterior and flood the home with natural light to animate the walls. Breaks in the glazing create framed gallery walls.
A large opening from the upper level sheds light down into the entry gallery, a long wall lined with the home owners personal collection featuring important canadian artists. Judd’s influence finds itself evident in the master bedroom millwork mounted on a gallery-like wall flanked by wood on the floor and ceiling.
The home oscillates between a livable space for a family of five and a unique combination of art, objects and architecture that elevate the experience of space and re-imagine the line between the precious and the practical.
Interior Design Studio for Architecture & Collaboration www.archcollab.com
SHARE THIS
Contribute
G&G _ Magazine is always looking for the creative talents of stylists, designers, photographers and writers from around the globe.
Find us on
Recent Posts

Subscribe
Keep up to date with the latest trends!
Popular Posts






