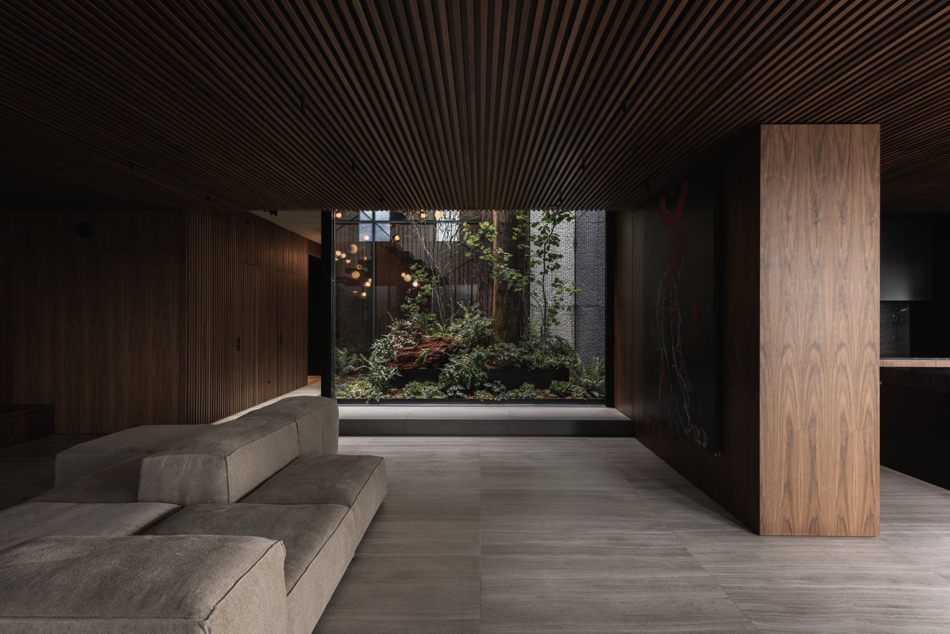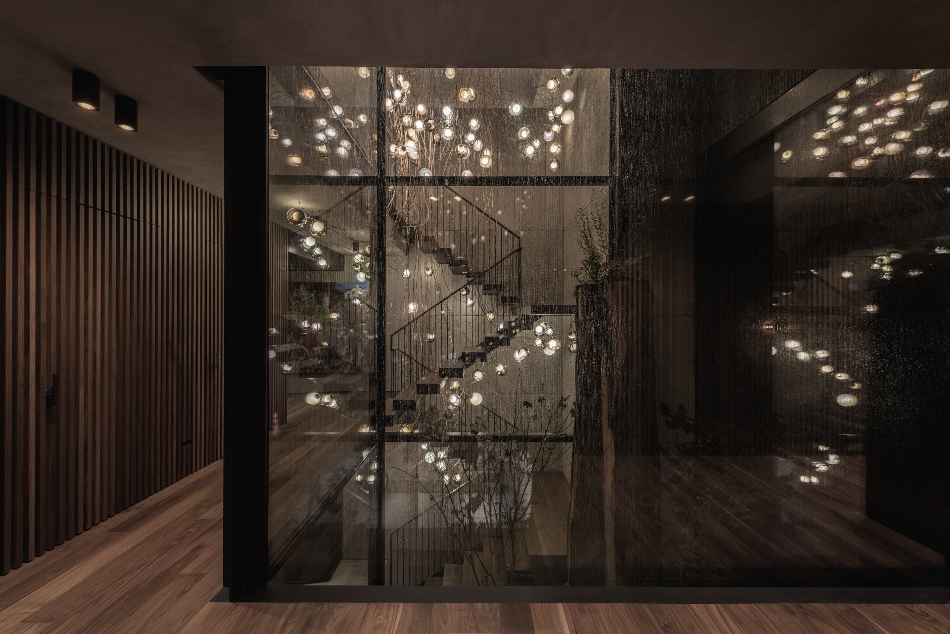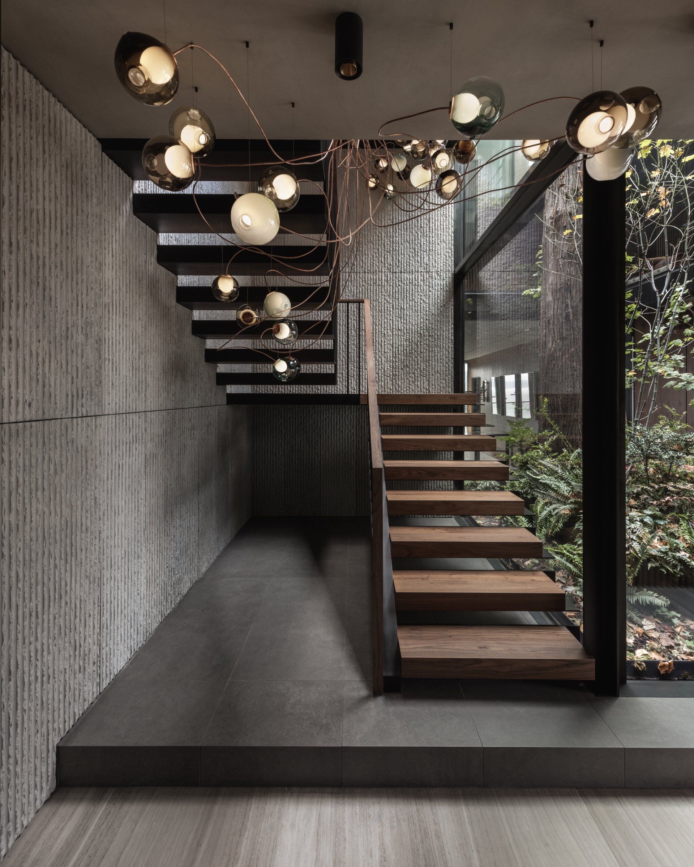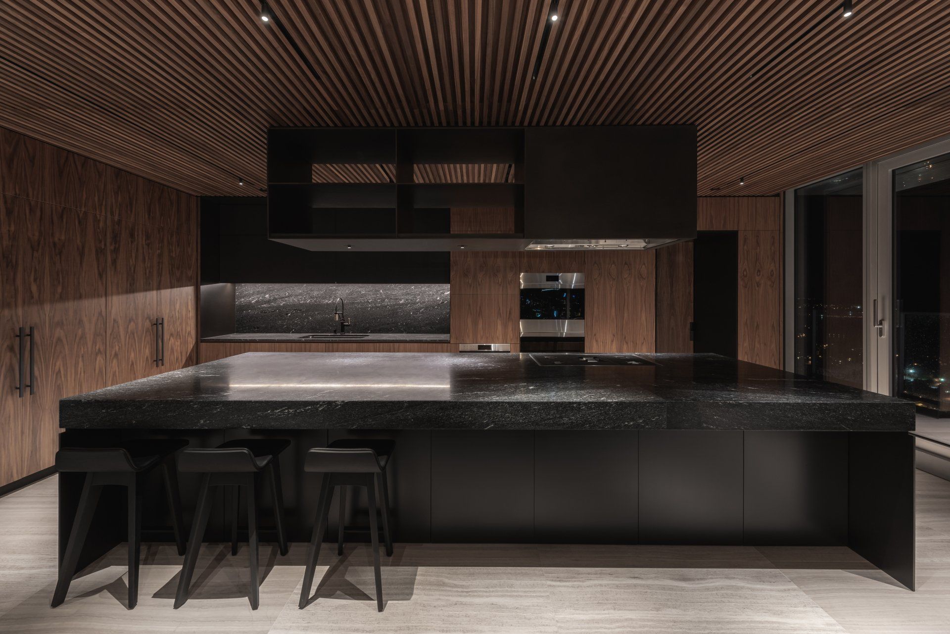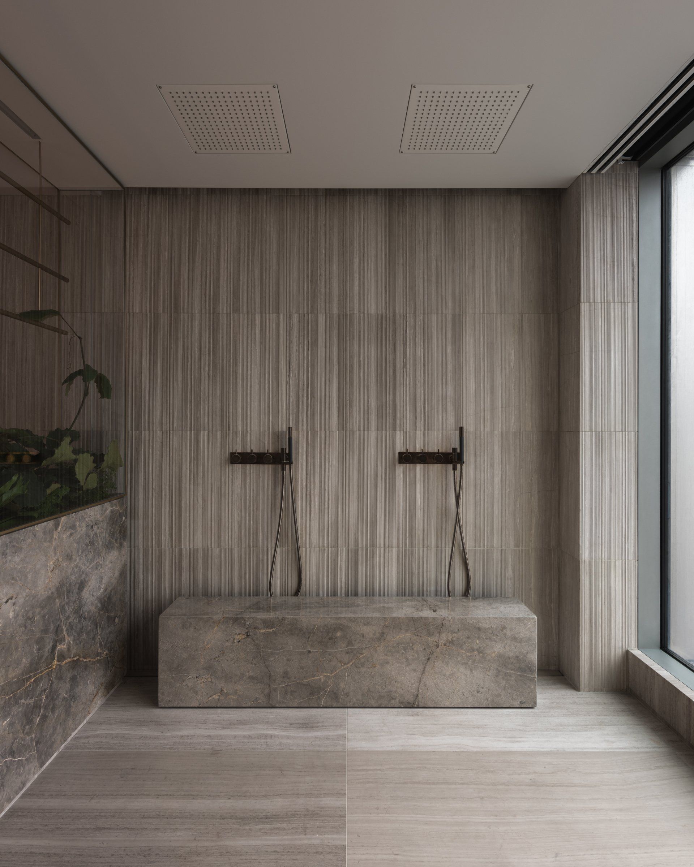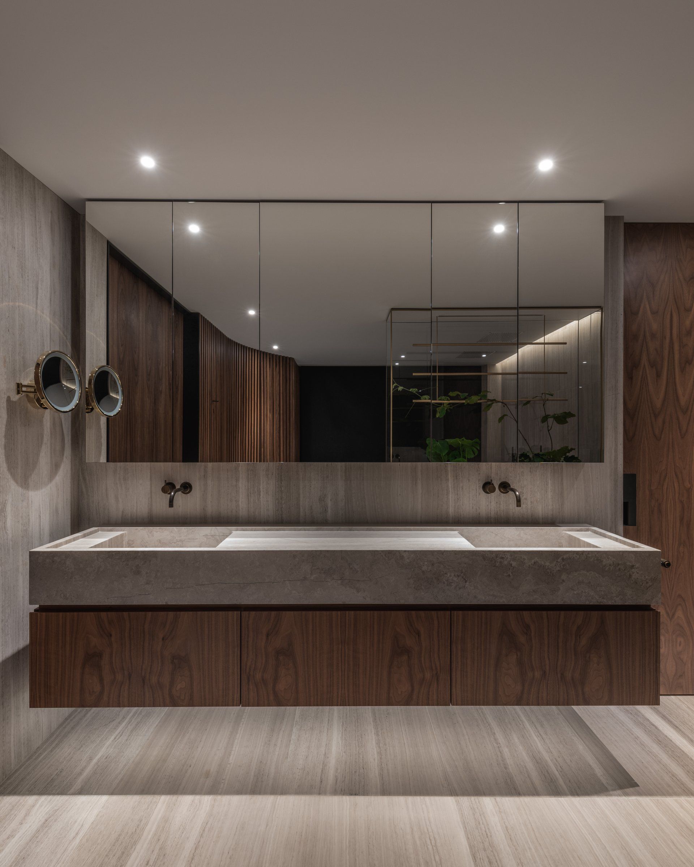A warm space for living and socializing
Leckie Studio presents its new project: a two-bedroom penthouse located at the famous Vancouver House tower by Bjarke Ingels.
This penthouse was conceived as a cosy space for living and displaying the client’s collection of art and natural artifacts. Positioned on the tower’s northwest side, the two-story unit features expansive views of English Bay and the North Shore Mountains, which the designers hoped to weave into a layered and balanced environment that looked both inward and outward.
Through an iterative design process, the studio and client arrived at a highly bespoke, biophilic design that is attuned to the passage of time. Using the owner’s daily routinesituals as a guide, the designers sequenced the interior to maximize views and quality of light.
The half-turn open stair features a copper-laced, firefly-like Bocci lighting installation made up of hand-selected, multicolored glass elements in pink, orange, umber, green, and blue. It leads to the second-floor master suite that opens onto a vista of the surrounding water.
Spaces including the first-floor office, living room, and second-floor study look onto a lush, glass-walled atrium. This vertical garden forms a spine for the penthouse, extending through the second floor and onto to the unit’s roof terrace. Conceived as a microcosm of the Pacific Northwest rainforest, its centerpiece is a full-size red cedar tree that lends a contemplative and grounding element to the onlooking interiors. The terrarium further reinforces the sense of time passage within the project: The ecosystem surrounding this tree will be sustainednourished long term by a “nurse” log, which replenishes the space with nutrients from decay.
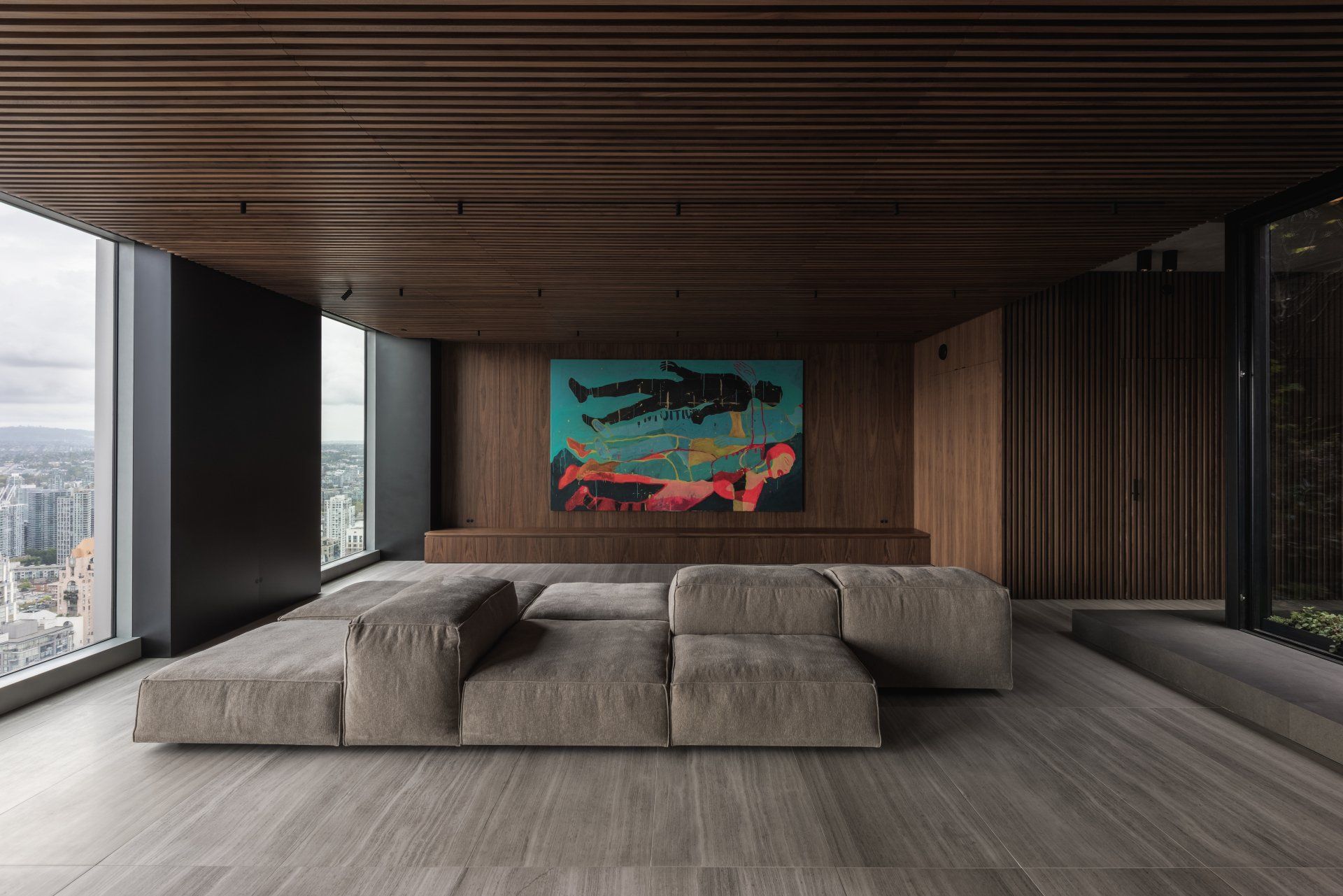
The penthouse’s first-level kitchen, dining, and living spaces look ontoare set aglow by the Vancouver city lights.
In the living room, modular, multidirectional seatingfurnishings resemble landscape formations, supportsing guests’ various postures and orientations.
A restrained material palette characterizes the interiorproject, and setsting a rich, organic background for the client’s impressive displays of art and artifacts from her travels. American black walnut makes up millwork in the living, kitchen, and bath areas, and is also seen in stair treads. Modern, blackened-steel accents run throughout. Floors, which feature radiant heating, are made of creamy travertine mare bianco, as are the custom-milled sinks in the bathrooms. Smoky fior de bosco marble linesgraces powder-room walls.
SHARE THIS
Contribute
G&G _ Magazine is always looking for the creative talents of stylists, designers, photographers and writers from around the globe.
Find us on
Recent Posts

Subscribe
Keep up to date with the latest trends!
Popular Posts





