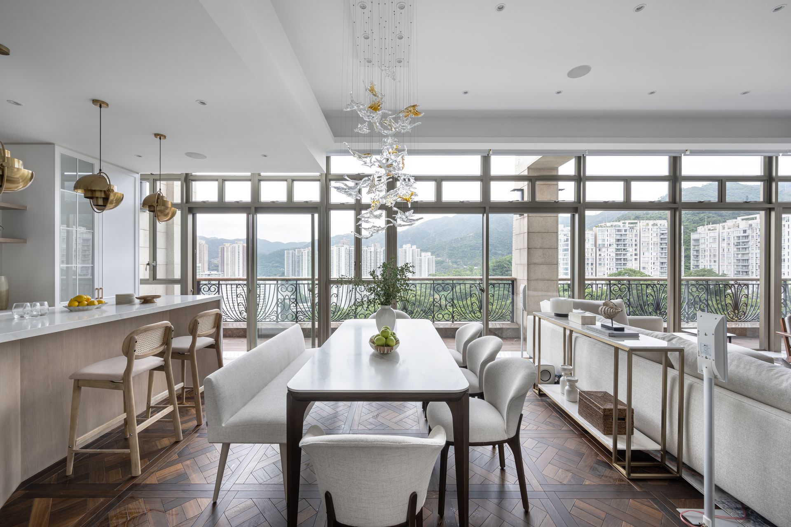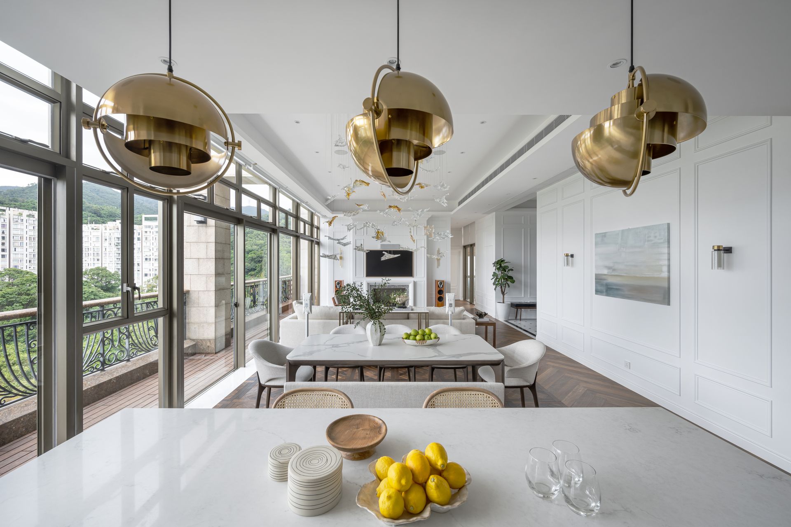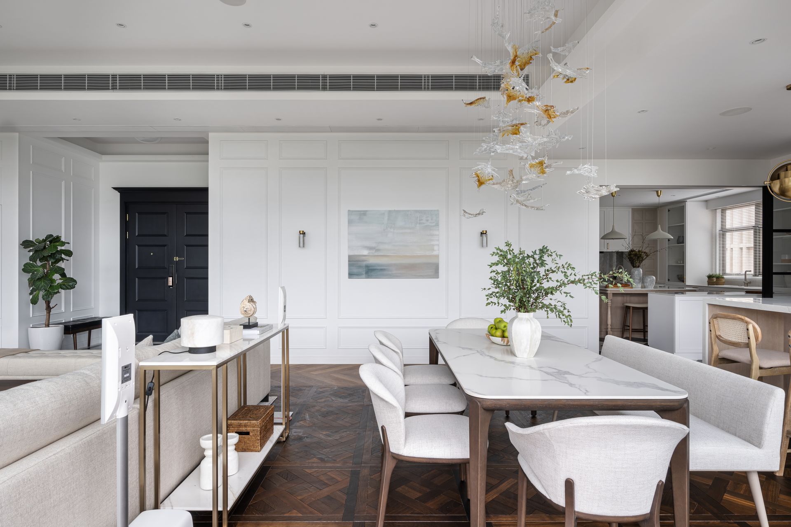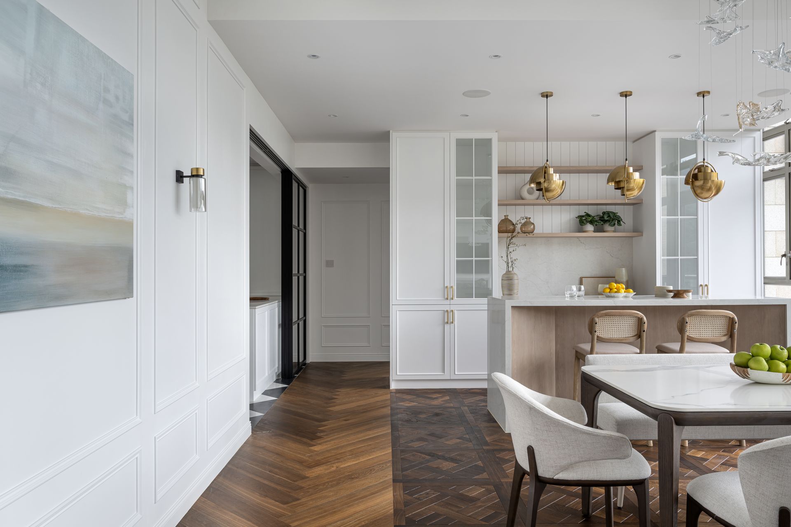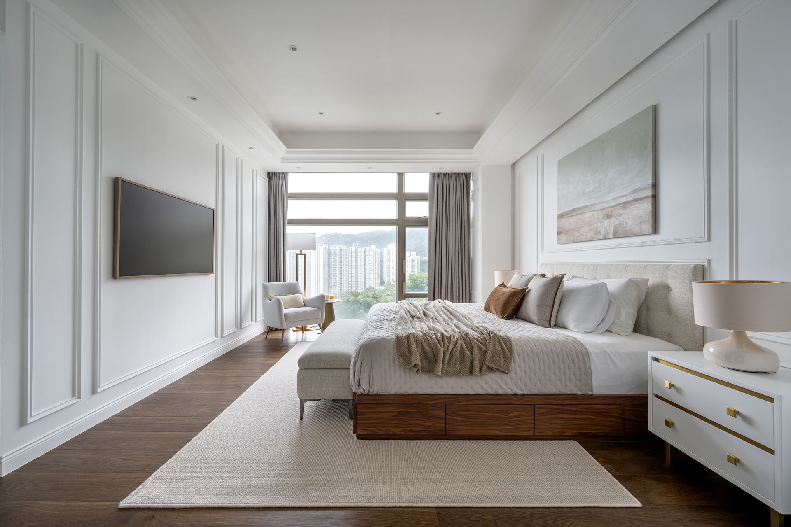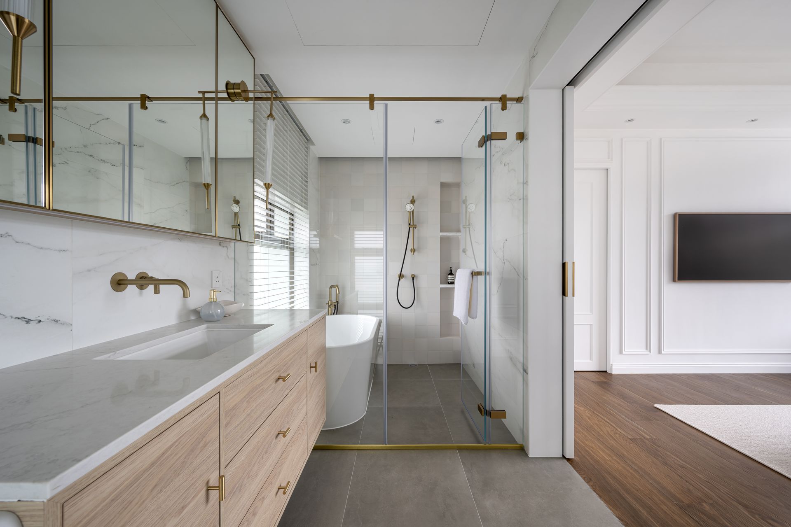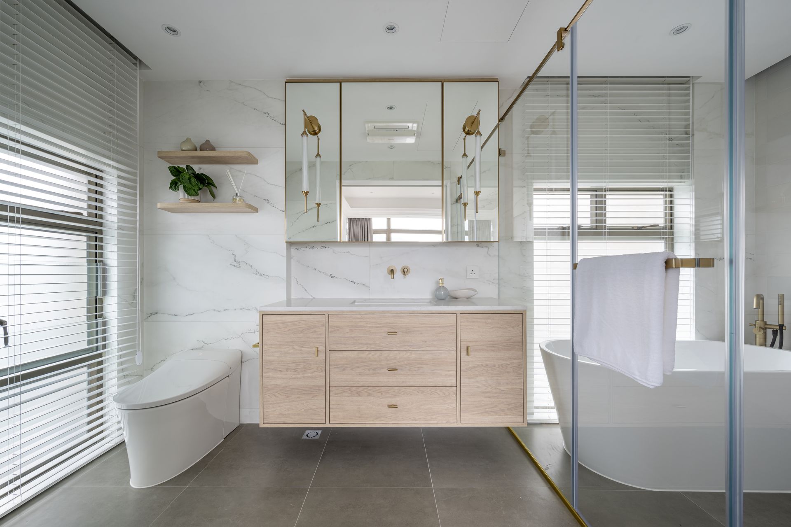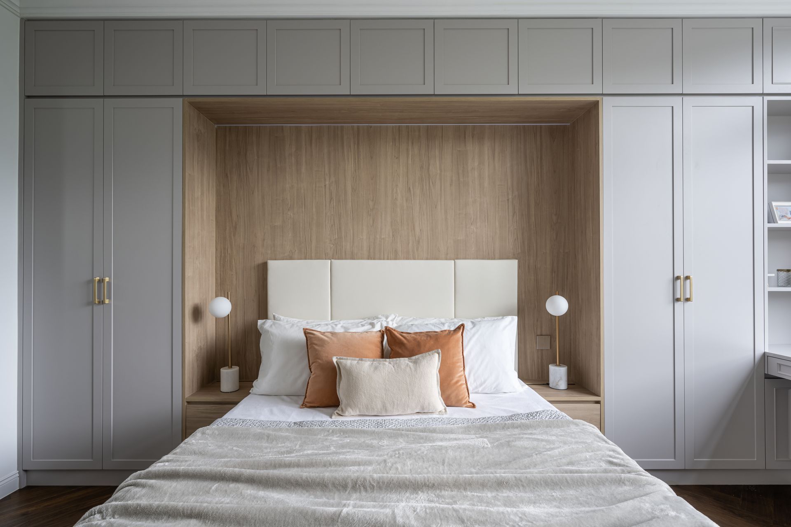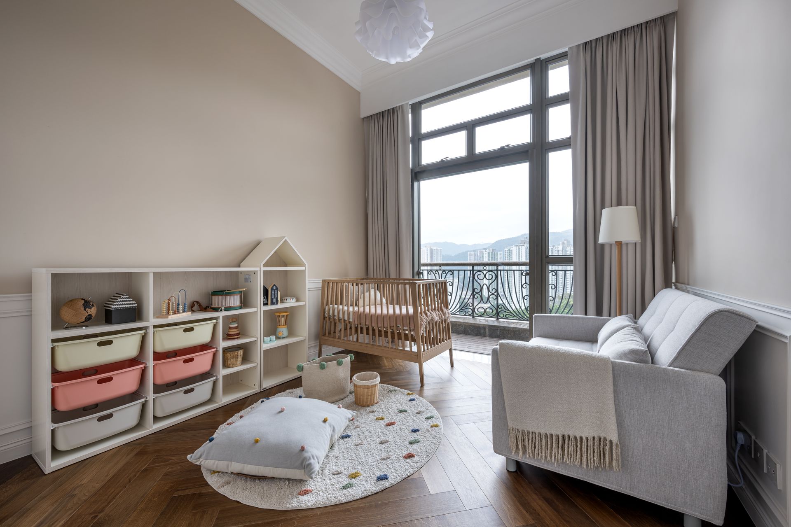Sha Tin
Perched on the hill in Sha Tin (Hong Kong), Grande Interior Design studio designed a sprawling mansion with 2,300 square feet in a western-oriental fusion that suits the cultural background of the male owner.
Carry out the theme with mid-century European designs such as diamond shapes and rounded corners, also infusing smart living systems and furniture, to blend classical aesthetics into modernity.
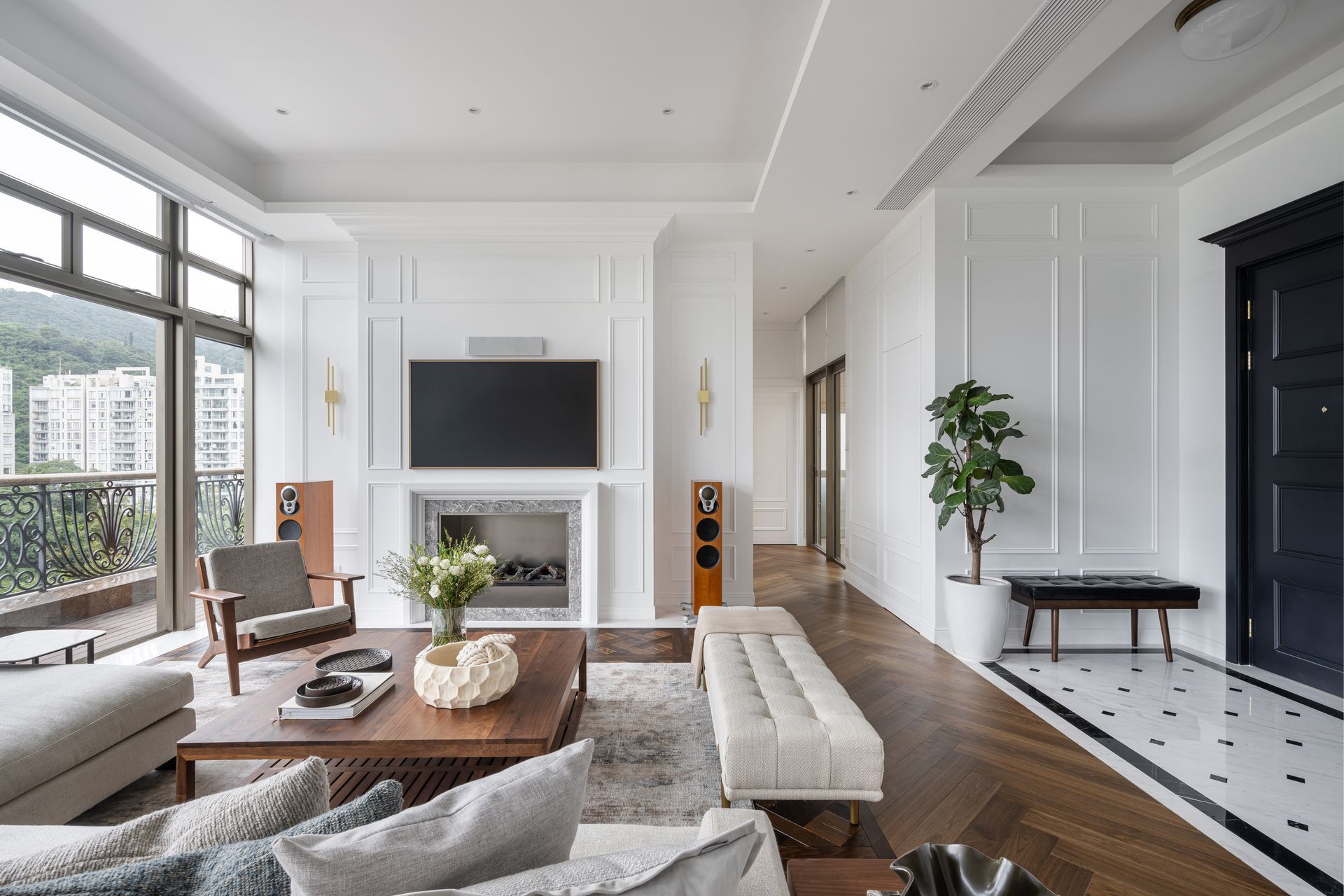
Living & Dining room
The copious rectangular living & dining room is the first spot behind the main entrance door which captured the magnificent landscape view outside the floor-to-ceiling window. In terms of design, fusing the male owner's living habits and culture into this living space, a medieval-aged European design style is used with a fireplace, huge and luxurious pendants, molding lines and different materials to emphasize on the variety of textures. The pendant which is located at the center is composed of several maple leaves which become a meaningful emblem to the owner of his hometown. Behind the dining room is an open bar which also made with wood and rattan furniture and metal pendants allows to have a little chit-chat while preparing meals.
Open kitchen
Since the family has a great interest in the cooking lifestyle and quality of living, the design team rearranged the planning of an initial bedroom in order to leave out spaces for a bigger open kitchen. Separate from a classy bronze- framed sliding door, the kitchen is finished in a U-shaped plan to increase storage, and a signature feature on the flooring design, which is using Medieval European style rhombus tiles in dark blue and white to create a contrasting effect under a classical and soft setting. Another feature is a Western-style faucet specially designed for this family. As they have a great indulgence in pasta making, this facilaty could allow a more hustle-free cooking experience.
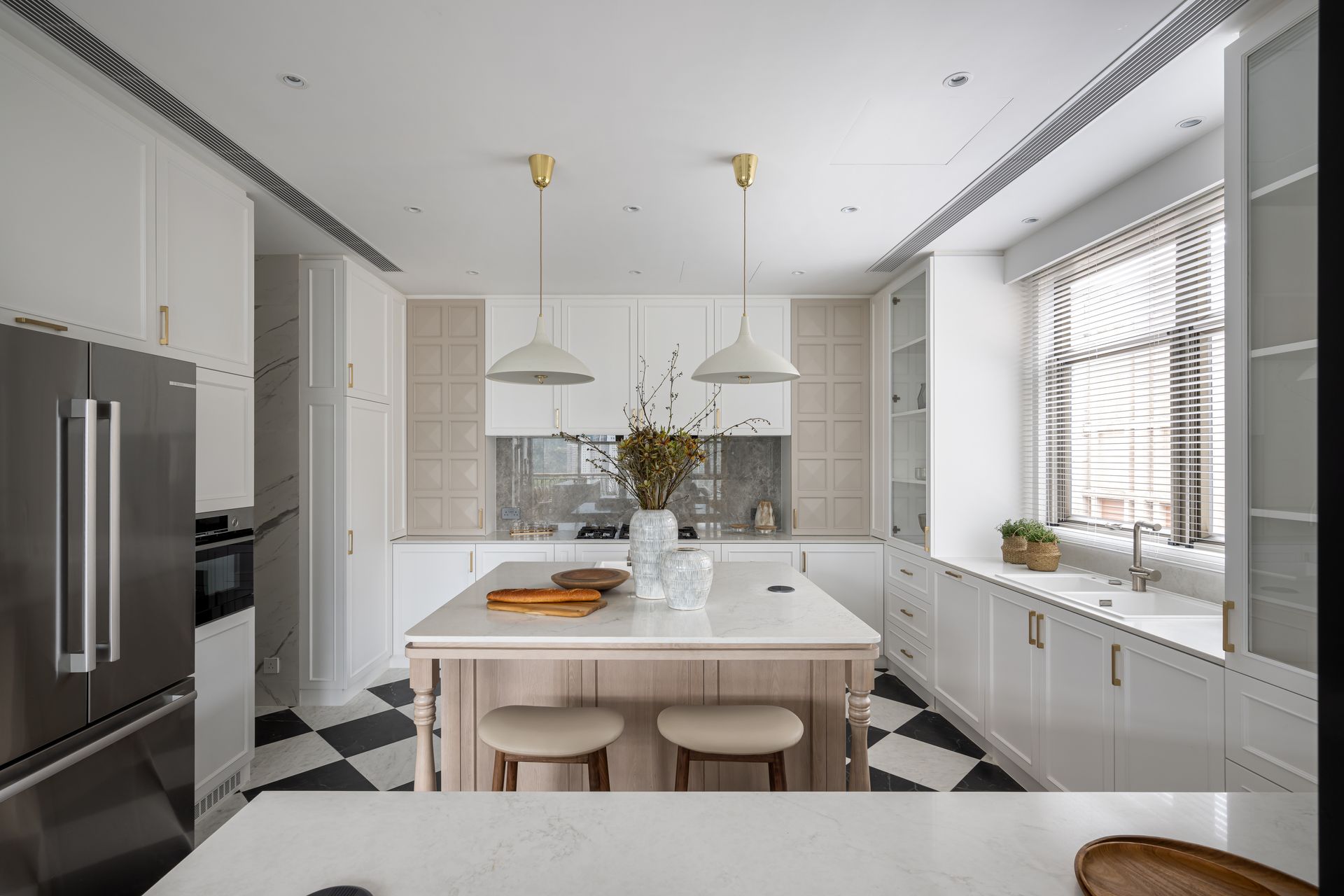
Master bedroom, closet & ensuite
On the right side is the bedroom area while the master bedroom suite is brought in with wooden stairs and European-style walling to keep consistent with the living and dining room. An independent closet is located at the side with grey-blue full-height cabinets on two sides, the glass door design is also a more convenient solution and expands the space sense, combined with a tiny dresser, the space becomes sufficient for the owner.
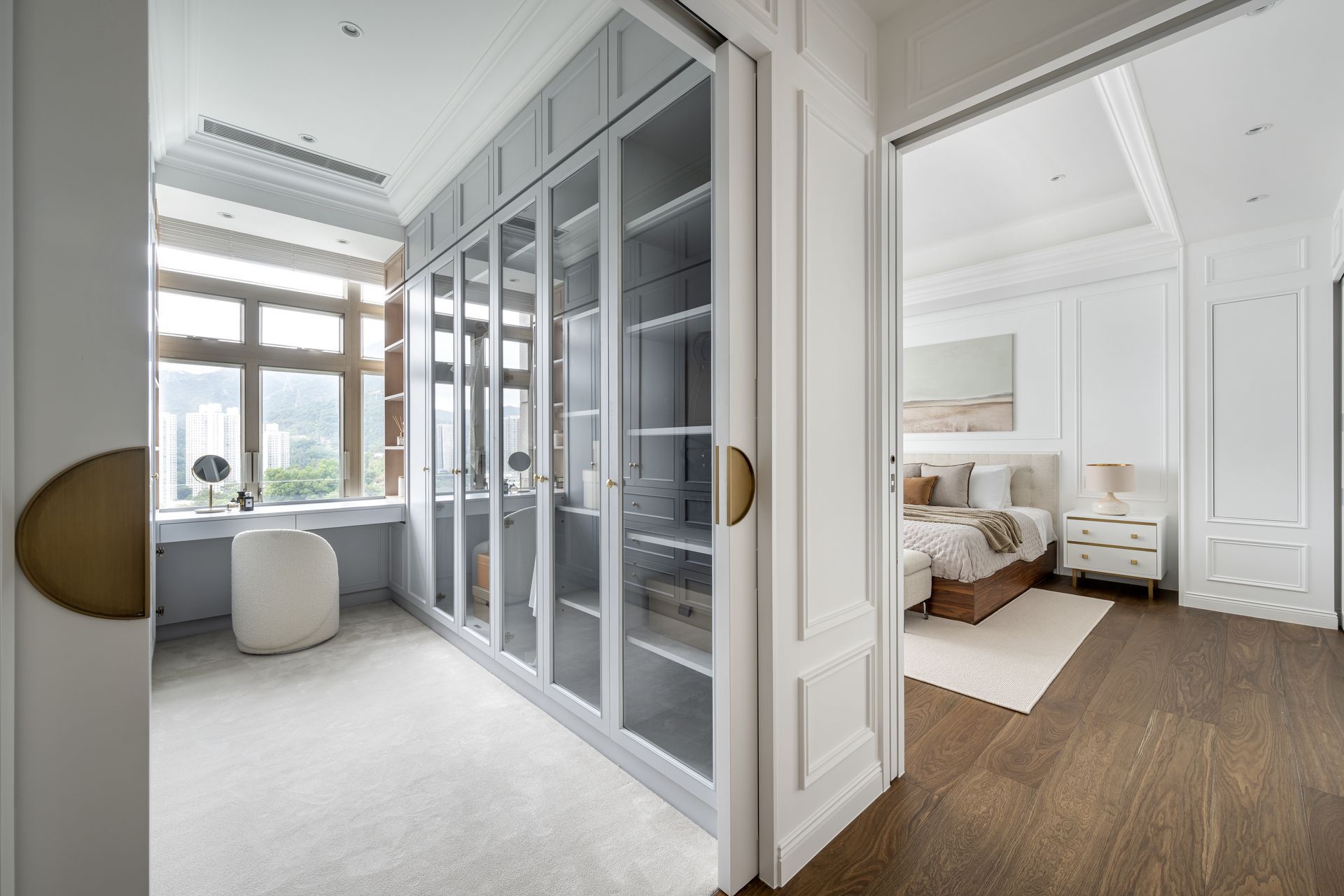
The master bedroom is covered in minimalist aesthetics and equipped with wooden flooring. Composed of a fabric grey-beige headboard and an oil painting above, two dressers on both sides are touched with an accent of bronze, layering up the entire design yet, remain its serenity to the design. Besides, the ensuite entrance is made with a sliding door to hide the room when needed, while the design is relatively modern with a material palette of tiles, glass and bronze for handles and faucet to touch up the space.
Bedrooms
Next to the master suite is the owner's daughter's bedroom. In line with the daughter's growth over time, flexible furniture is mainly used to implement the space and increase the convenience to rearrange the room.
On the other side of the living and dining room is an independent guest room with an ensuite. The room uses a softer light beige color palette with timber accents, composed of a study desk, molding line design on walls and bronze-made handles, the room has turned to a quiet and serene resting place.
Interior Design Grande Interior Design
SHARE THIS
Contribute
G&G _ Magazine is always looking for the creative talents of stylists, designers, photographers and writers from around the globe.
Find us on
Recent Posts

Subscribe
Keep up to date with the latest trends!
Popular Posts





