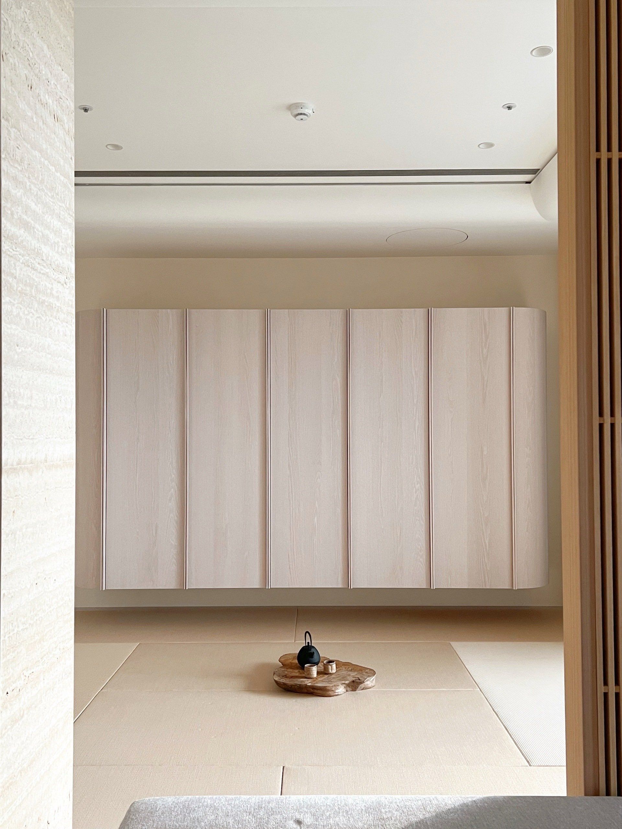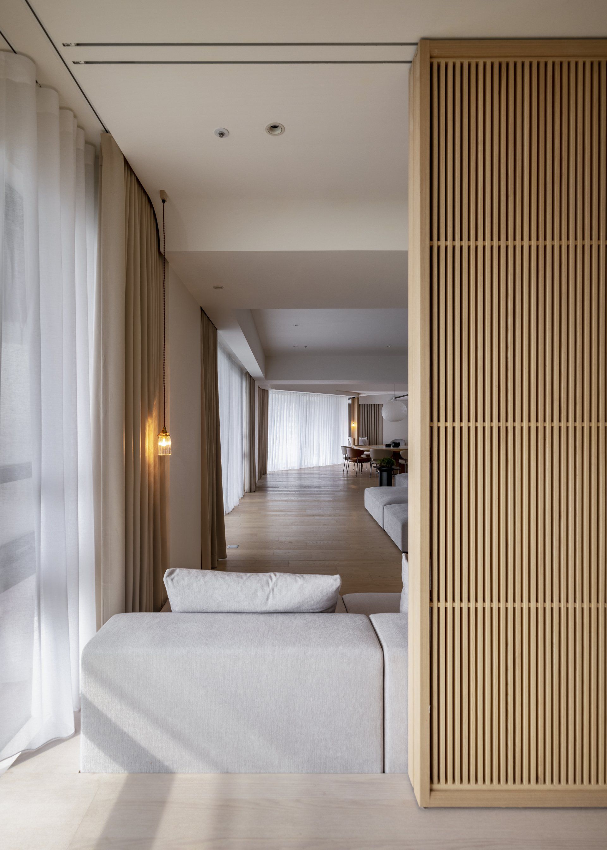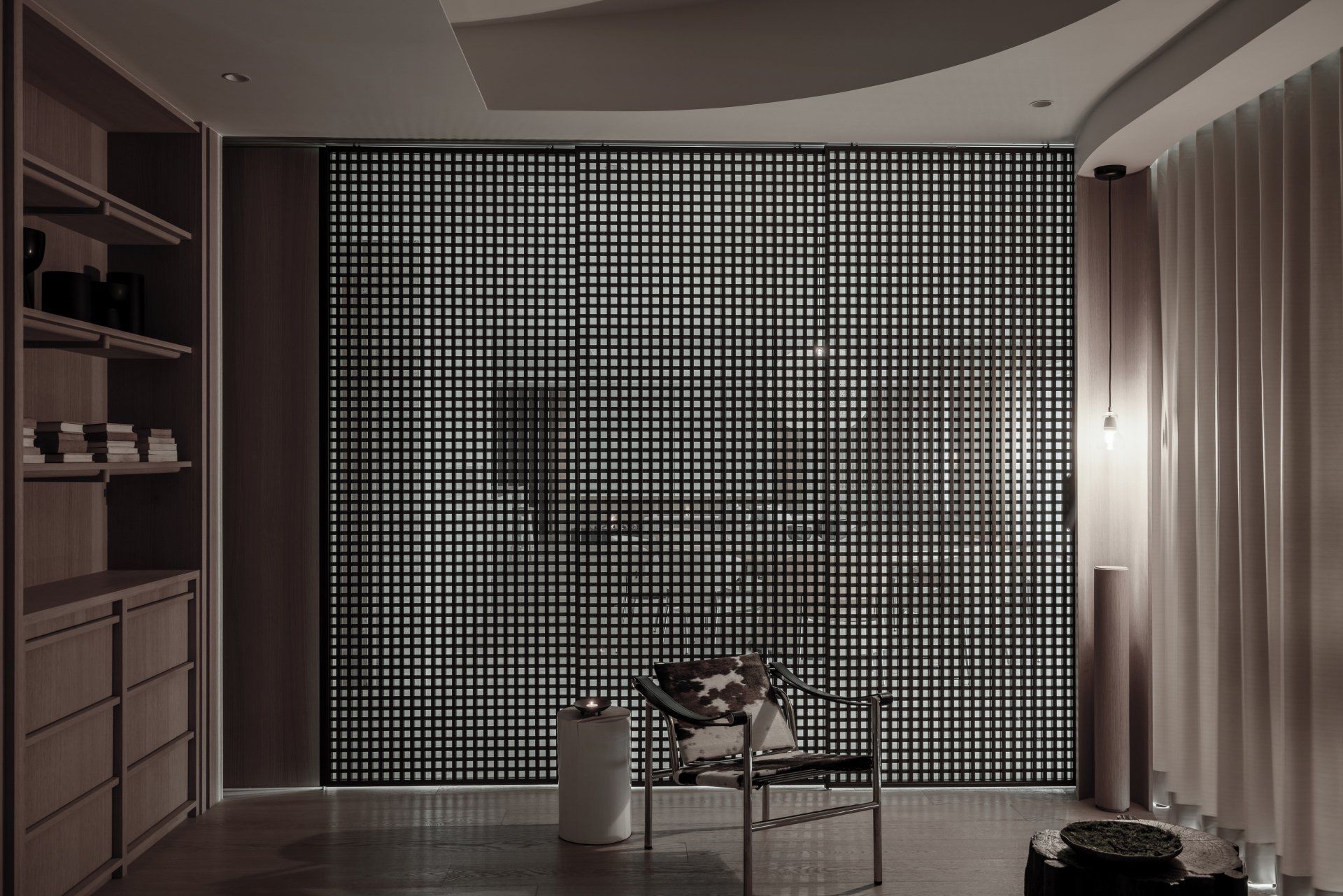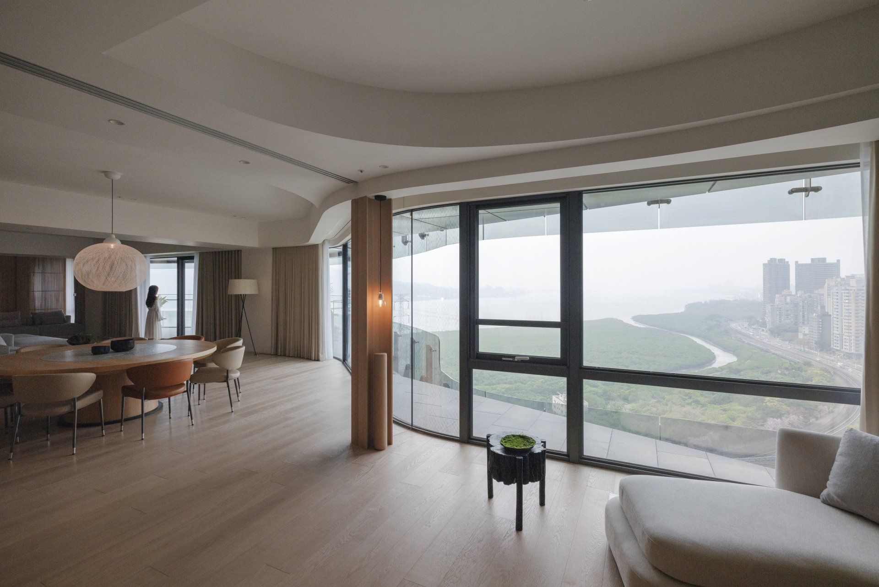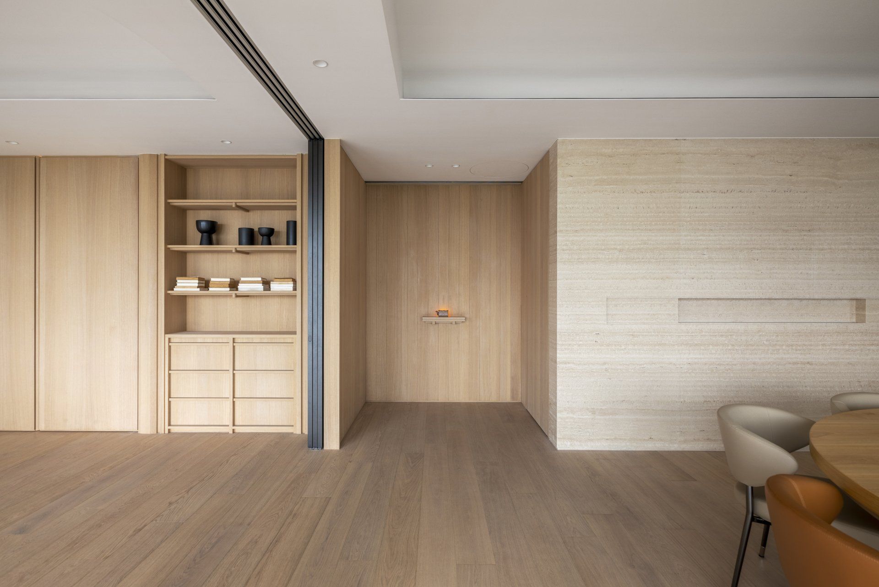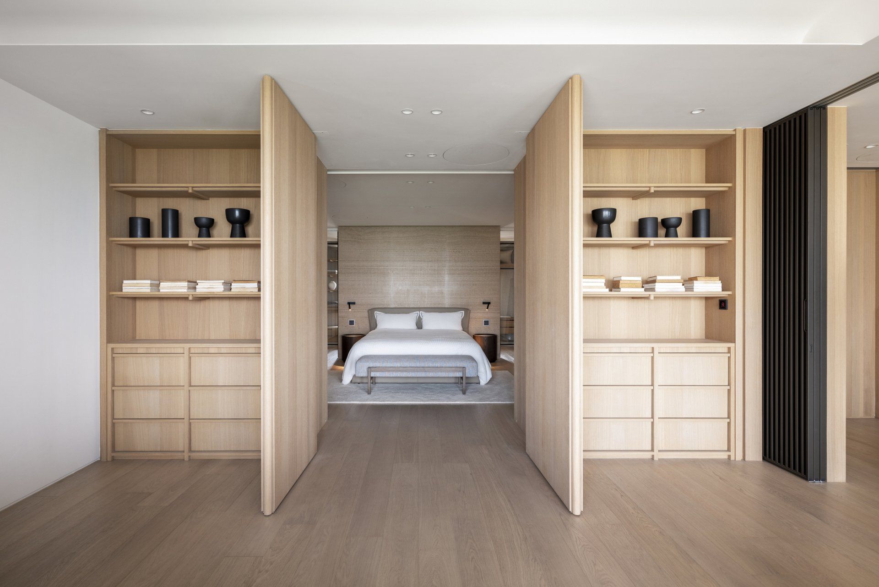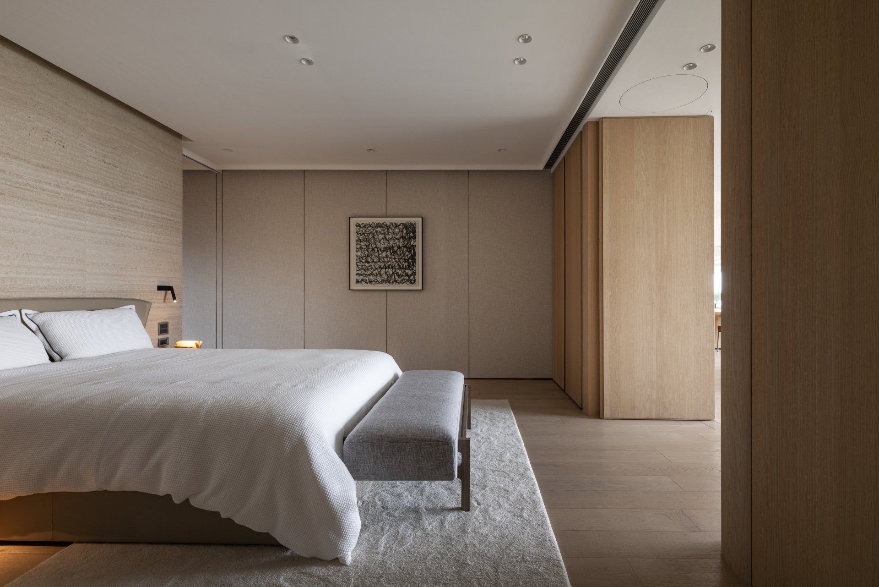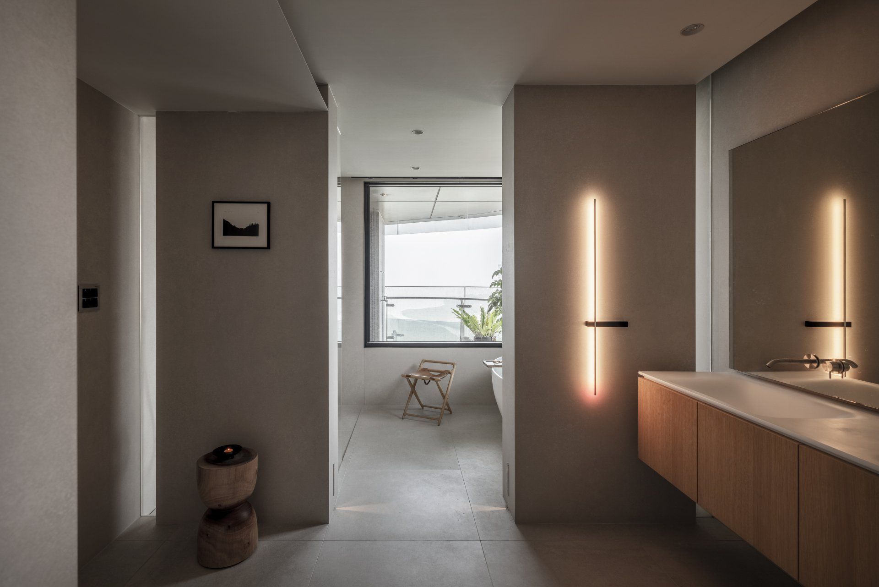Sense of Simplicity
Waterfrom Design designed an apartment located beside the Danshui River in Taiwan.

Ritual of life beside the curved river bank
The poetry of being near the water makes people let go of the form of the civilized world and focus on the simple principles. Waterfrom Design planed here lays out the life behavior accompanied by the Gulf Stream, allowing nature to infiltrate the spirit in all directions. Incorporating the public areas facing the window and facing south, from the tea room, guest dining room to the open kitchen, the first area is born according to the curved window scenery like a river.
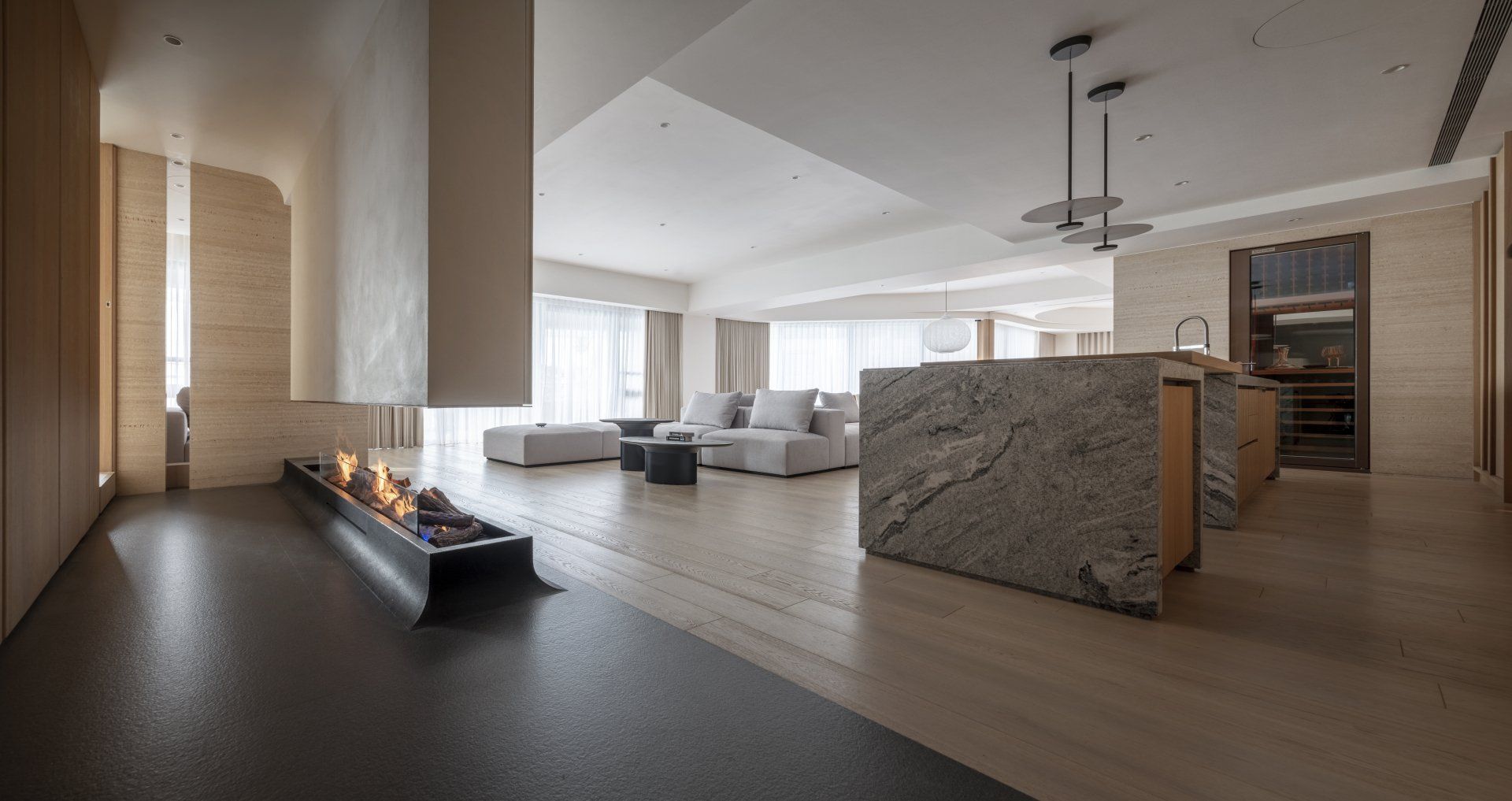
The narrow and long porch is deliberately narrowed because the black floor makes the winding path more elegant, compared with the open room behind the suspended wall, which naturally creates a sense of dramatic expansion and flow. The fireplace raises a clear flame in winter, and there are seemingly non-existent patterns hidden in the silent dance. Just staring can purify worldly impurities, and only light and focus are left. Walking around the space, contemplation, reading, and eating with the light and shadow outside the window are intertwined into soft-toned prose.
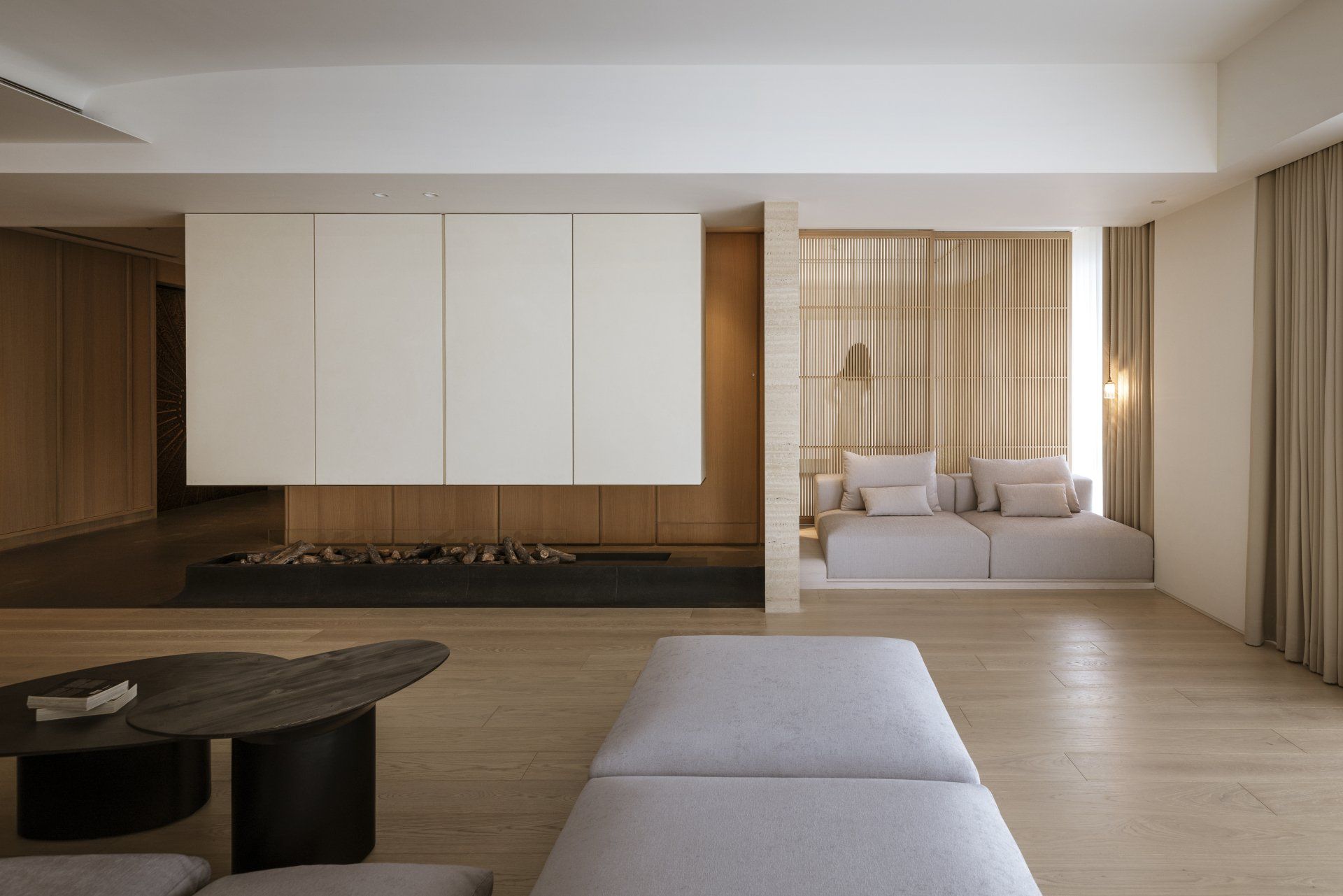
For the boundless scenery, the designers simplified the wall to avoid fragmentation and divided the properties with corridor turning and floor material. A living room can change the combination of sofas, like stones in a stream, move the position to change the direction of water flow to diverge or disperse, and life can be consciously transformed or accommodated. Another example is the grille sliding door at the entrance of the tea room, which is usually retracted into the wall and stretched into a partition screen. It can also switch the dislocation relationship of the wooden strips to change the sense of perspective and enrich the space combination.
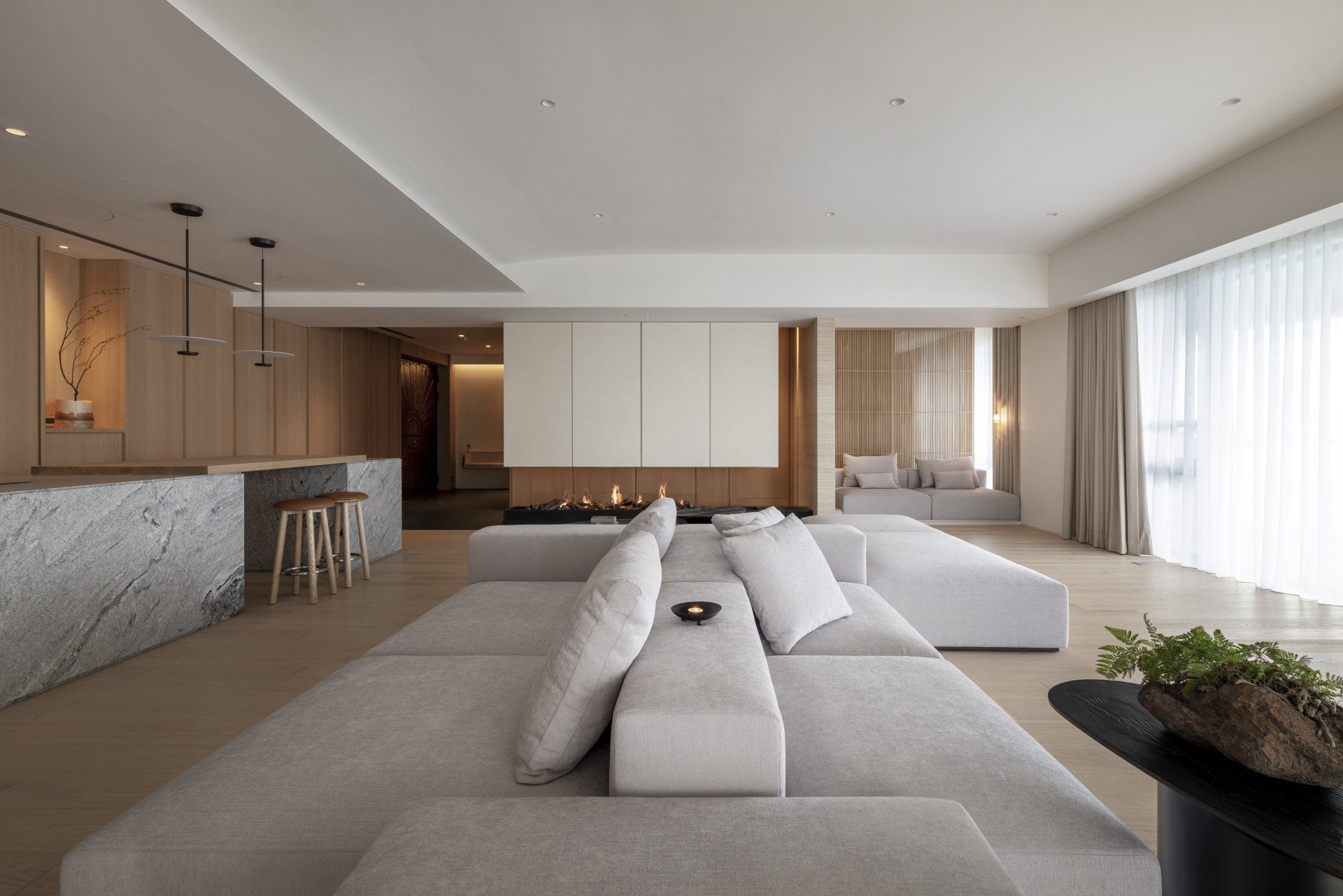
Using light and shadow to write the part of time
The open layout of the interior allows everyone to enjoy the scenery and welcome the light, but the shadow converges on the edge like a pen dipped in water, and the light has a contour, fullness, or sharpness. Softly rippling or fading indoors, like the rhythm of a river's tides. Several partition walls leave gaps between the advancing and retreating surfaces, which are slender and fleeting.
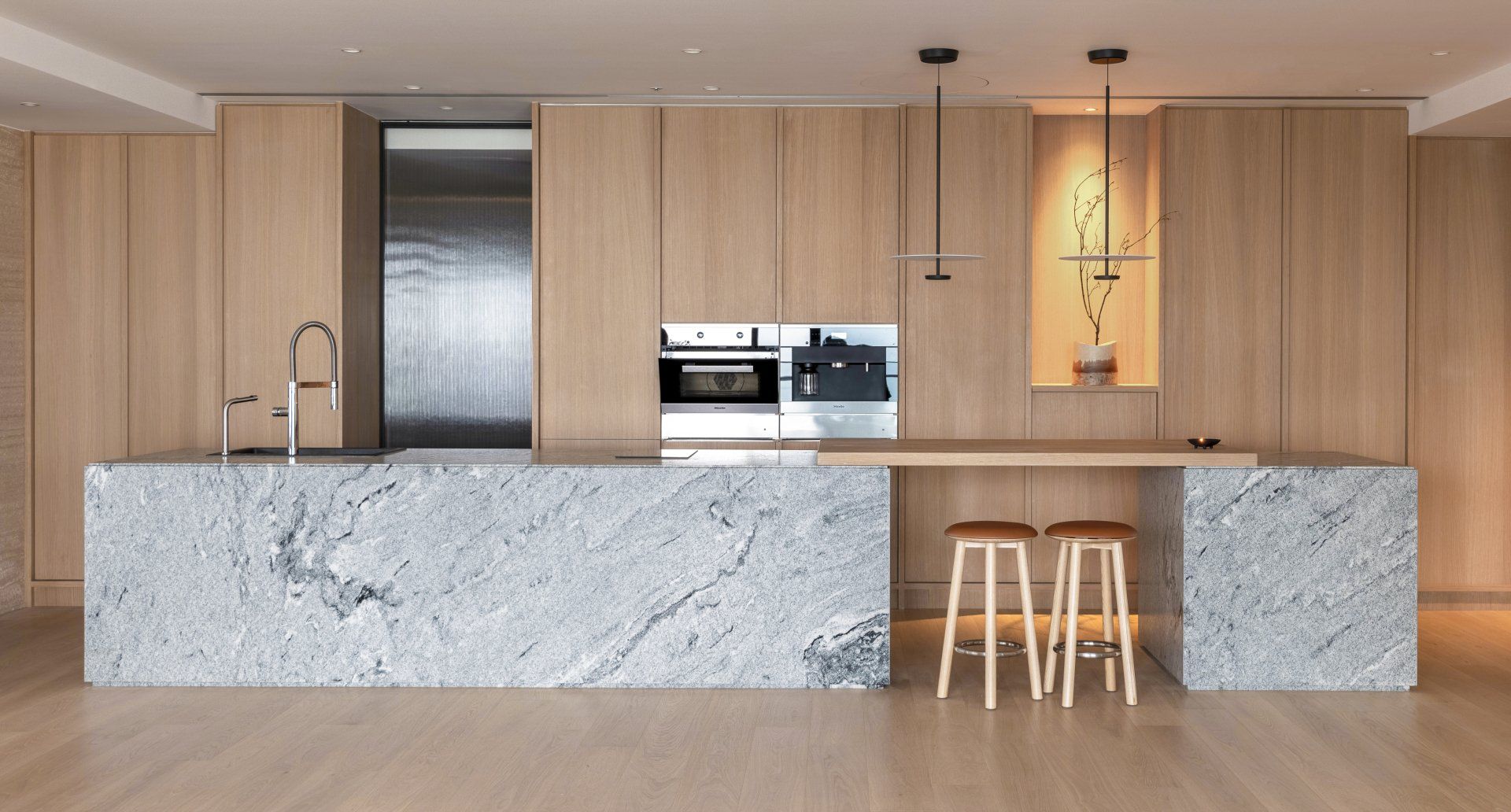
The intention of the river also seeps into the spatial lines. In order to construct the abstraction of the river view, the building outline, and the interior form, the designers created different shades of bends in the ceiling structure and the facade, which follow the river and the building curves to flow quietly, passing the four seasons of mornings and evenings.
To taste the leisure and harmony brought by nature, the designers chose materials with neutral tones, and low-key warm textures to make the appearance bright and peaceful, then we add details and wait for people to slow down, approach patiently, and observe slowly. For example, Chinese-style wooden buildings are taken as the idea, and the bracket arches used to support the structure in the past are used as layers; while the ink-colored fine grille sliding doors are like a layer of elegant smoke, it also maintains the space connection but also blurs the distance between the two sides.
Photography Lee Kuomin Photography Teams
Interior Design Waterfrom Design
SHARE THIS
Contribute
G&G _ Magazine is always looking for the creative talents of stylists, designers, photographers and writers from around the globe.
Find us on
Recent Posts

Subscribe
Keep up to date with the latest trends!
Popular Posts





