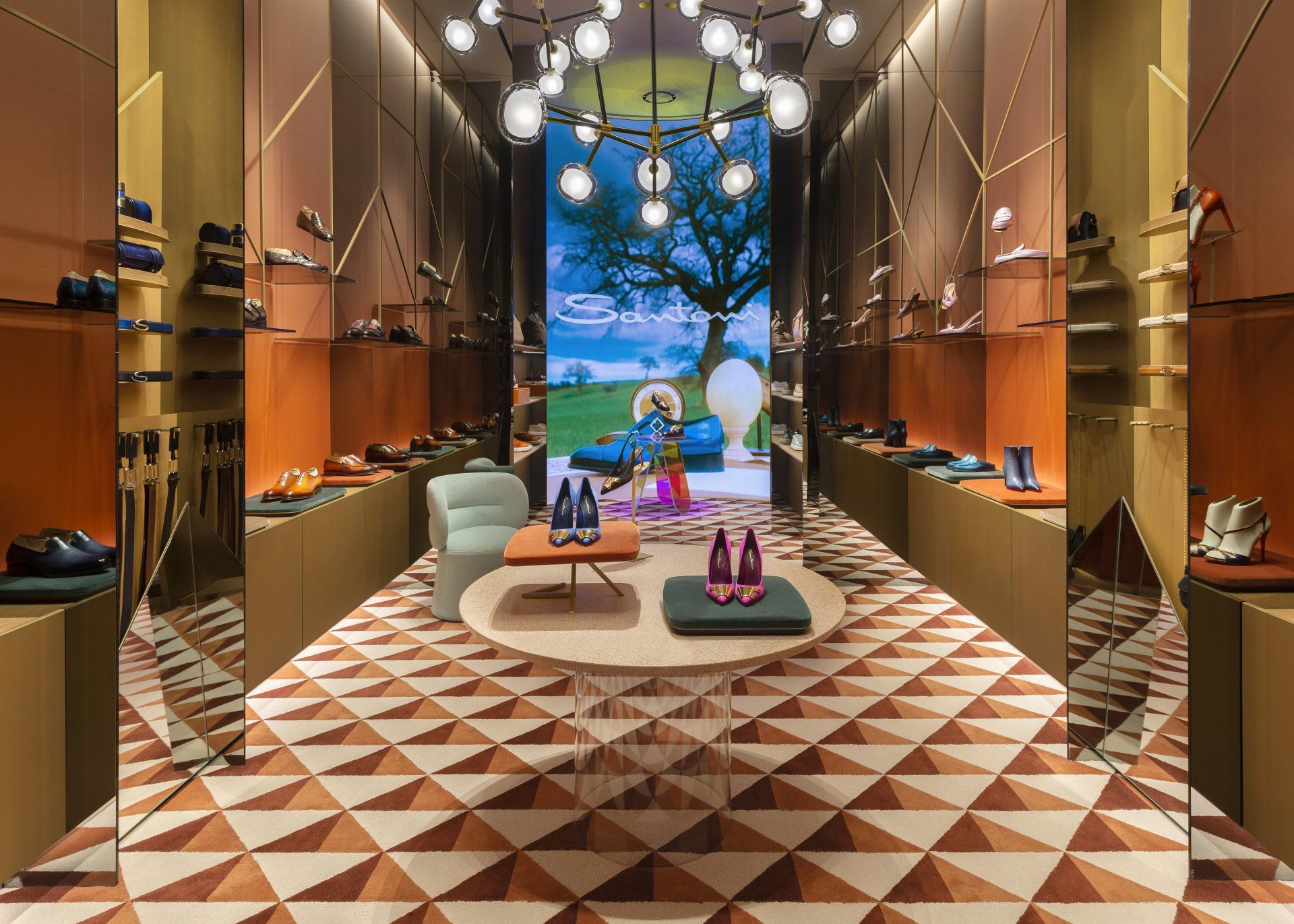Santoni Boutique
In the heart of Galleria Vittorio Emanuele, one of Milan’s symbols, Santoni is opening a new flagship store to join the first in Via Monte Napoleone. The project, like the previous one, was entrusted to Patricia Urquiola and is a synthesis of genius loci intertwined with advanced technology.
The environment is presented as a harmonious composition of geometries. Starting with the “tangram” motif, already present in the Via Monte Napoleone boutique, a visual texture in brass that here multiplies to become a polygonal grid that recalls the glass roof of the Galleria. The design story continues with a tribute to Lombard terracotta, an important narrative element of the genius loci, which in its chromatic variations, becomes a recurring surface for the display table; alongside the pedestals of bags and accessories, which are further enhanced as products of high craftsmanship. The carpeting also embraces this geometric composition, synonymous of the elegant entrances to Milanese buildings. The space is completed by a large chandelier, which recalls the tangram theme, and Getlucky armchairs by Patricia Urquiola for Moroso. Its warm, soft shapes provide for a stunning complementary contrast with the architectural language of the interior.
"I strongly wanted this space in Galleria Vittorio Emanuele II, which stands alongside our flagship store in Via Monte Napoleone, because I believe in the great importance of our country and the city of Milan for the global fashion and luxury system. This new boutique, designed once again by Patricia, is designed to tell the story of our world, our manufacturing and our most exclusive projects in an interactive and engaging way, and to have an important place for dialogue with the community of Santoni enthusiasts."
Giuseppe Santoni

The walls, made of glass illuminated by a system of LEDs, play an important role – providing a continuous gradient of colour reminiscent of a dawn sky, or a sunset that expands the boundaries of the space. This scenographic element is brought to life by its ever-changing dominant color and its interaction with a LED wall on the wall of the back of the boutique. This unique feature provides for endless possibilities for customization for special events – essential for the exclusive projects and collections to be launched in this flagship store; designed to be a unique haven of Santoni experiences. This is an endeavor projected into the future, an expression of the digital dimension that plays a central role in the growth of the brand, in terms of both business and visibility. And which enriches modernity intertwined with timeless heritage, which the brand is renowned for.
santonishoes.com
The large curved LED wall, a focal point of the space, provides for a complementary, scenographic backdrop visible from the boutique’s window. This feature broadcasts images of Santoni’s stunning campaigns, while providing an element of attraction inviting guests to interact. In front of this wall, lies a small table in which visitors can place any Santoni product upon it to view its world and its story transmitted on the LED wall. The mechanics of this system are brought to life with NFC tags (Near Field Communication) equipped to each piece of product, which connect with the guest’s smartphone and the table platform, to view a series of specific exclusive contents.
"Working with Giuseppe Santoni and his team is always stimulating, for each project we embark on an empathetic journey, made of mutual exchange and listening. The store in Galleria Vittorio Emanuele is the continuation of the design story of the Monte Napoleone space. We wanted to create a common thread between the shops, guiding the customer to discover the design language they share, made up of distinctive geometries and authentically Milanese atmospheres that are enriched with precious details in the new store."
Patricia Urquiola
At the same time, the Santoni showroom in Via Monte Napoleone is also reapproaching its look in collaboration with Patricia Urquiola. The project restores the original splendour to the main floor of a stately building in the heart of the fashion district: a process of subtraction has revealed the space’s natural beauty, bringing to light ancient Venetian terrazzo floors and frescoes. The rhythm of the rooms throughout the space are marked by large period double doors, in which within, embrace different atmospheres. The walls of the space are adorned with textile boiseries in iridescent pastel colours, enhancing the existing heights and arrangement of product upon shelves and aluminium chests with an essential design.
Address Galleria Vittorio Emanuele II, 20121 - Milan, Italy
Interior Design Patricia Urquiola
SHARE THIS
Contribute
G&G _ Magazine is always looking for the creative talents of stylists, designers, photographers and writers from around the globe.
Find us on
Recent Posts

Subscribe
Keep up to date with the latest trends!
Popular Posts





















