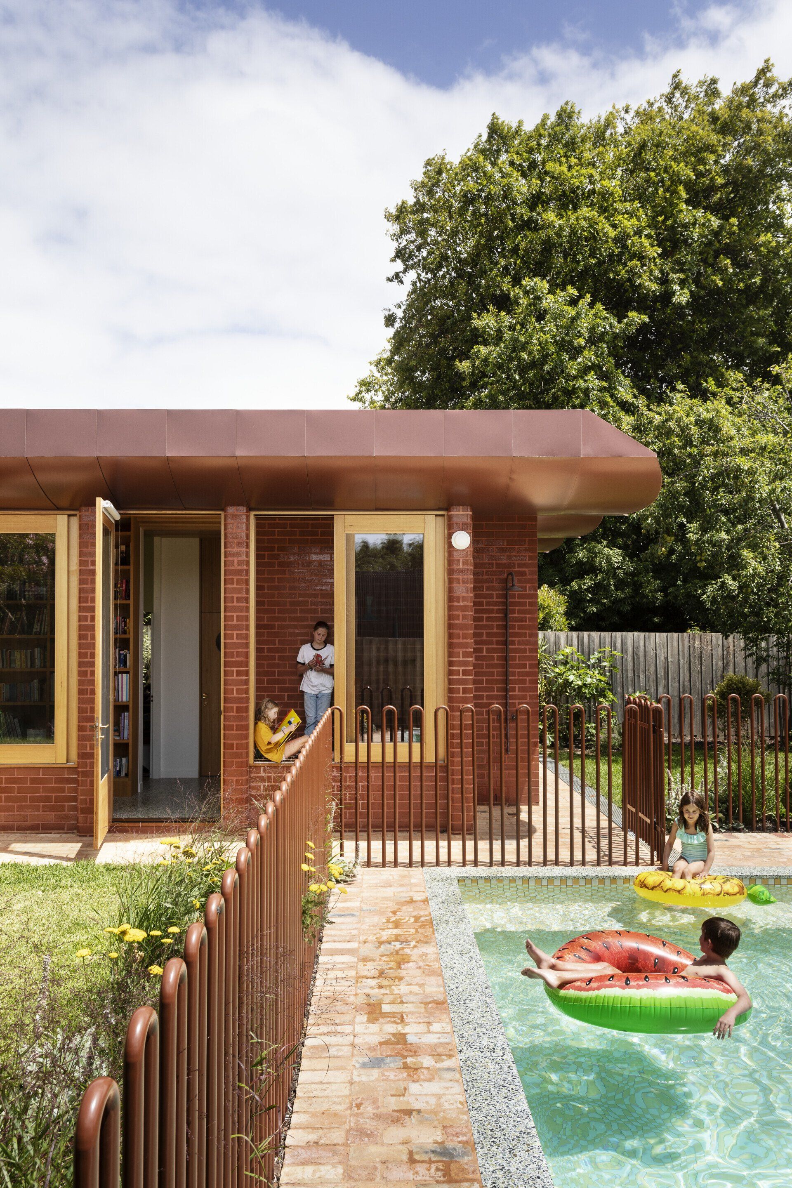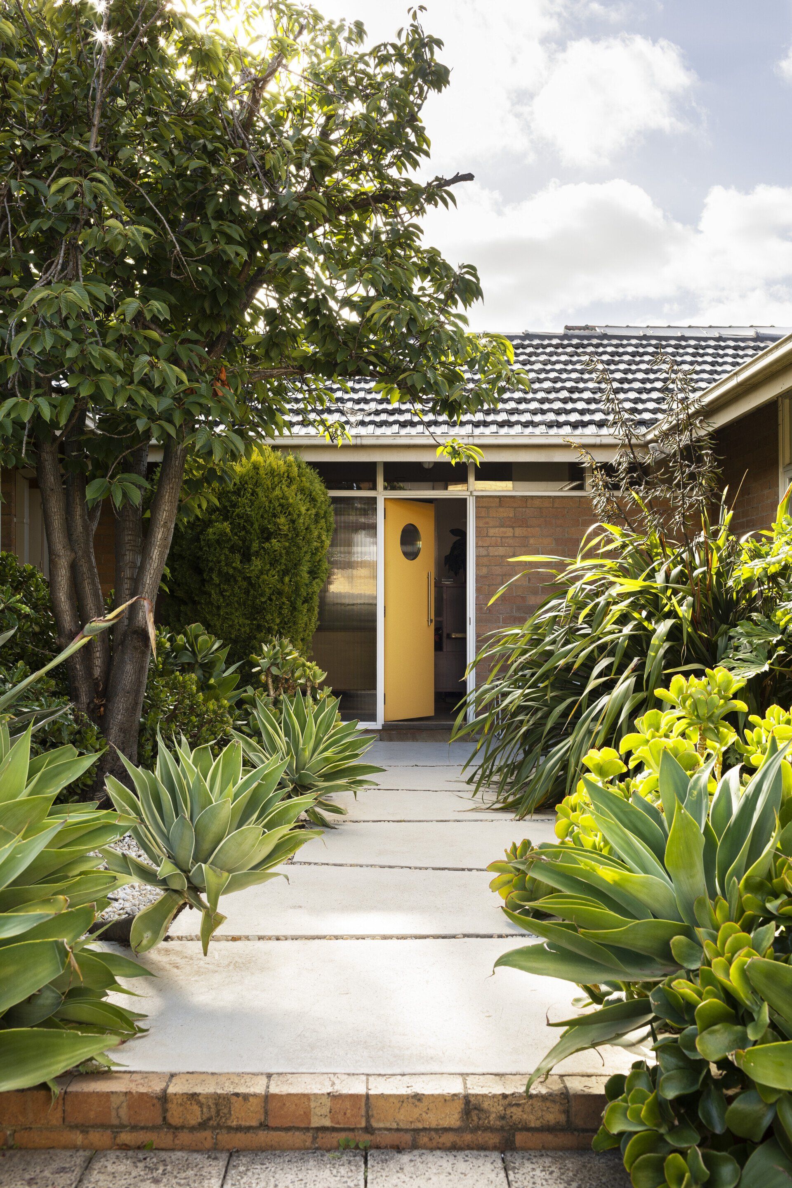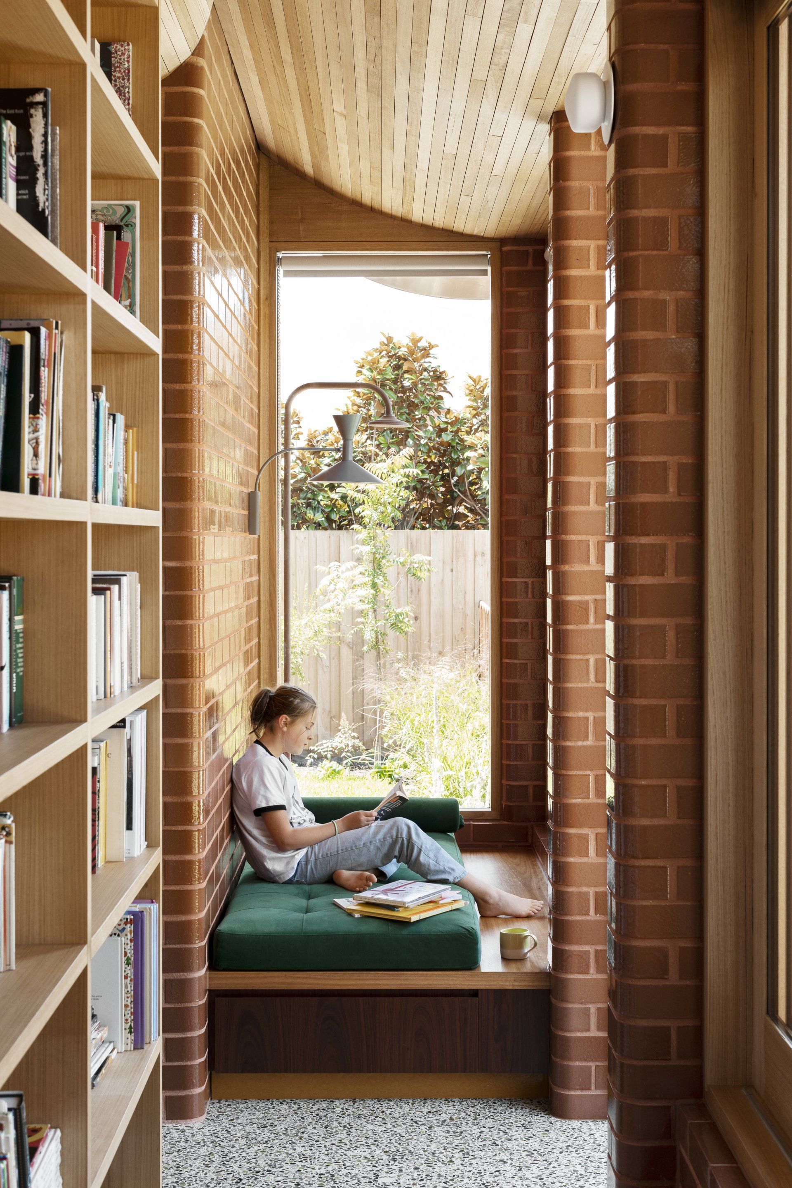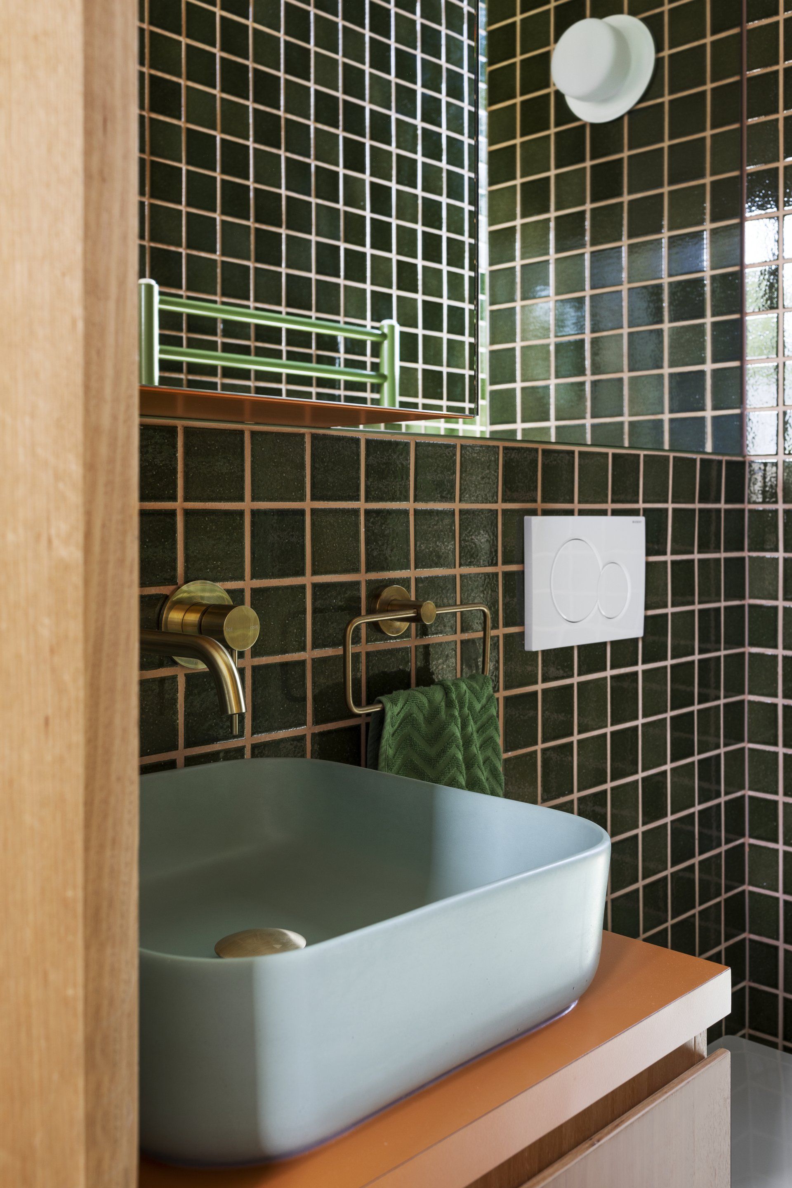PONY
WOWOWA renovated a 1960’s apricot brick house in the neighborhood of Brighton East, Melbourne.
The design was heavily inspired by the vibrant clients and their energetic family of six. Reflecting their personal aesthetic through form, materiality and colour, the interiors are an accretion of small moments of delight that allow a family to find a quiet moment alone or come together.
Centered on 766m2, the plan was arranged along a double axis - a prominent post-war design driver to increase connection to the garden – creating a front, back and central courtyard. Our design exaggerated the existing axial plan through a clip-on colonnade.
Being near the beach the structural design, cladding and construction methodology for the roof form, was not dissimilar to the construction of a boat, with keel, bow and stern. The ‘keel’
is expressed down the length of the colonnade, like the belly of a whale, with nautical references carried through detailing; brass fittings, porthole windows and timber decking to both ceiling and floor.
The kitchen feels generous with the banana-yellow bench space and seating for all kids. The dessert inspired colour palette draws in the client’s mid-century furniture pieces and the mix of timber species echoes the eclectic art and object collection.
Playful colour combinations were used in the ‘wet areas’, whilst the main bedroom offers a moment of respite incorporating calm tones and materials.
The hardworking colonnade is the innovation in this design. Not only does it provide connection to the outdoors, two bathrooms and four bedrooms, but it also increases the amenity of the home, without
an expanse of additional space. It’s a daybed, a bookshelf, two break out spaces that provide seating for each of the children and a clothes drying room, dispersed throughout and nestled within the undulating form and soft, structural columns.
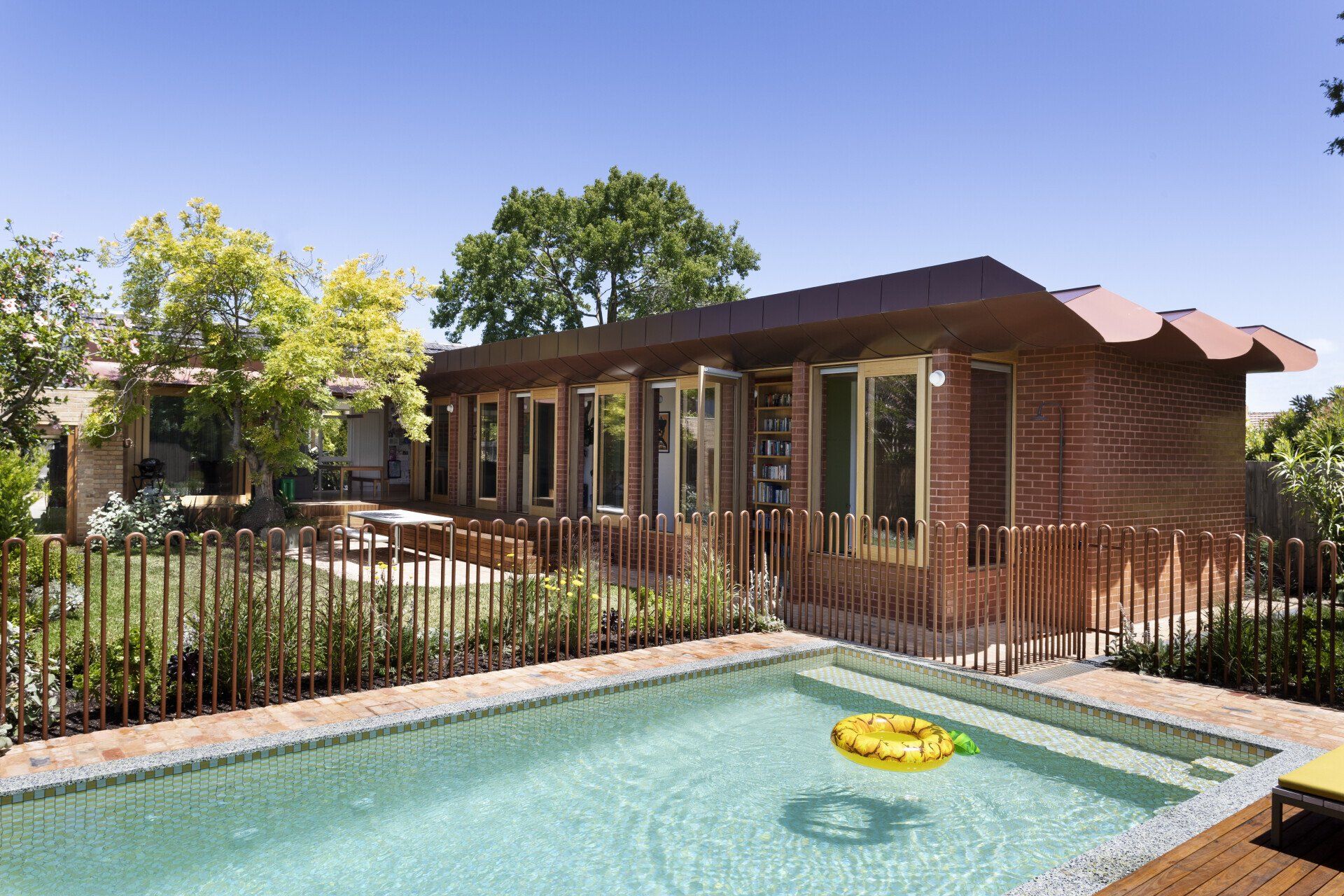
Photography
Martina Gemmola
Architecture
WOWOWA
SHARE THIS
Contribute
G&G _ Magazine is always looking for the creative talents of stylists, designers, photographers and writers from around the globe.
Find us on
Recent Posts

Subscribe
Keep up to date with the latest trends!
Popular Posts






