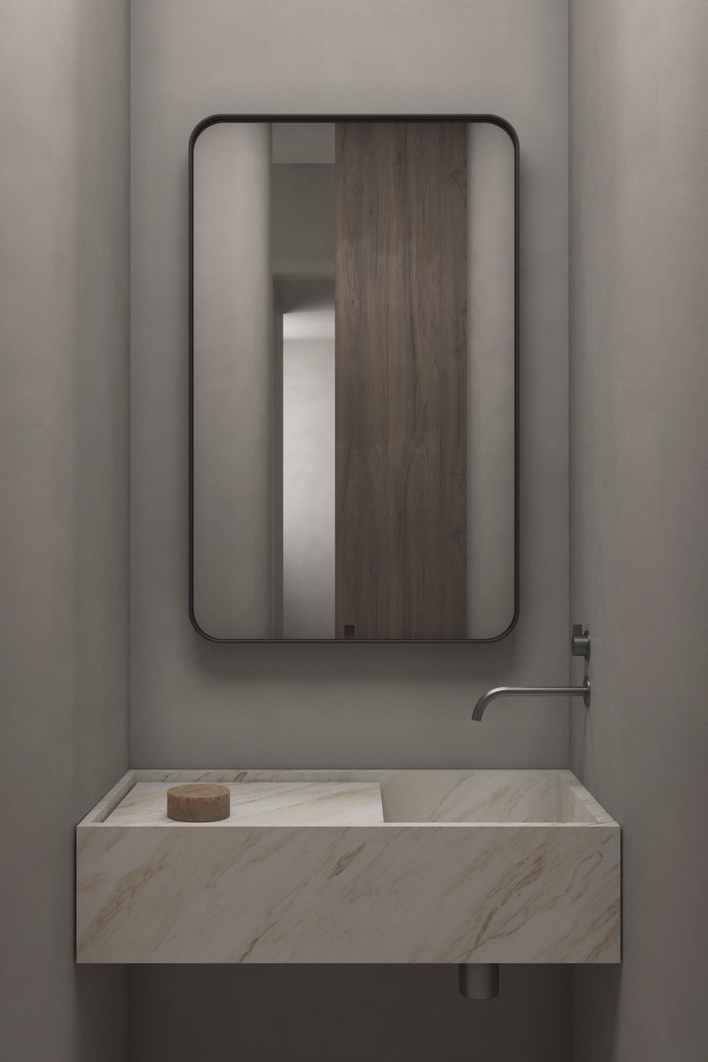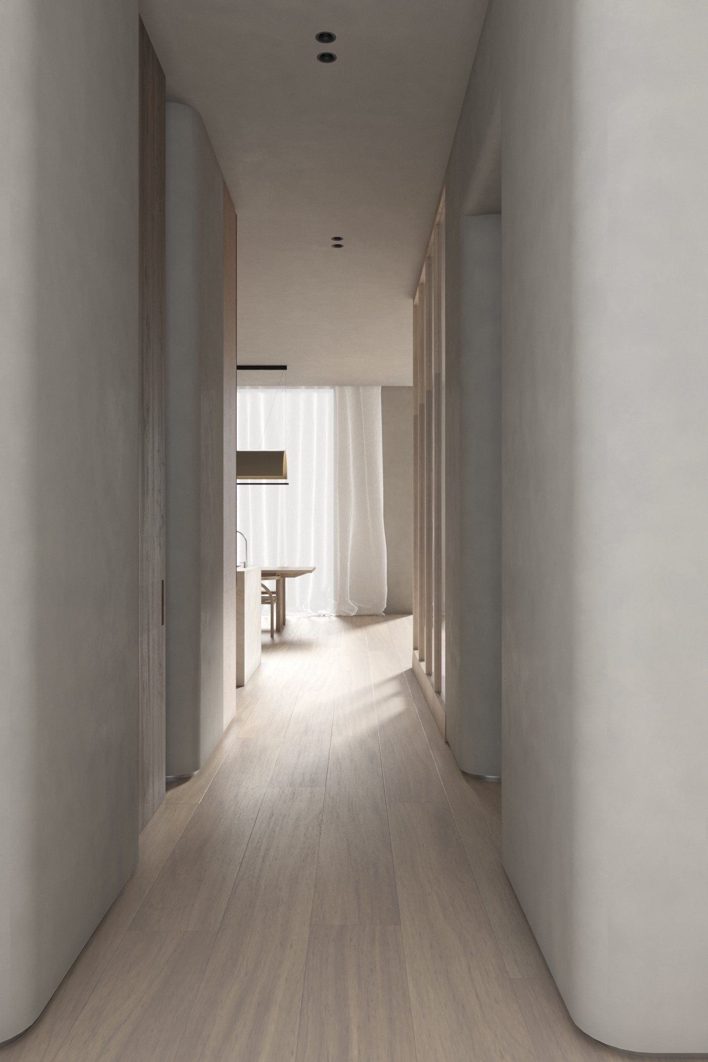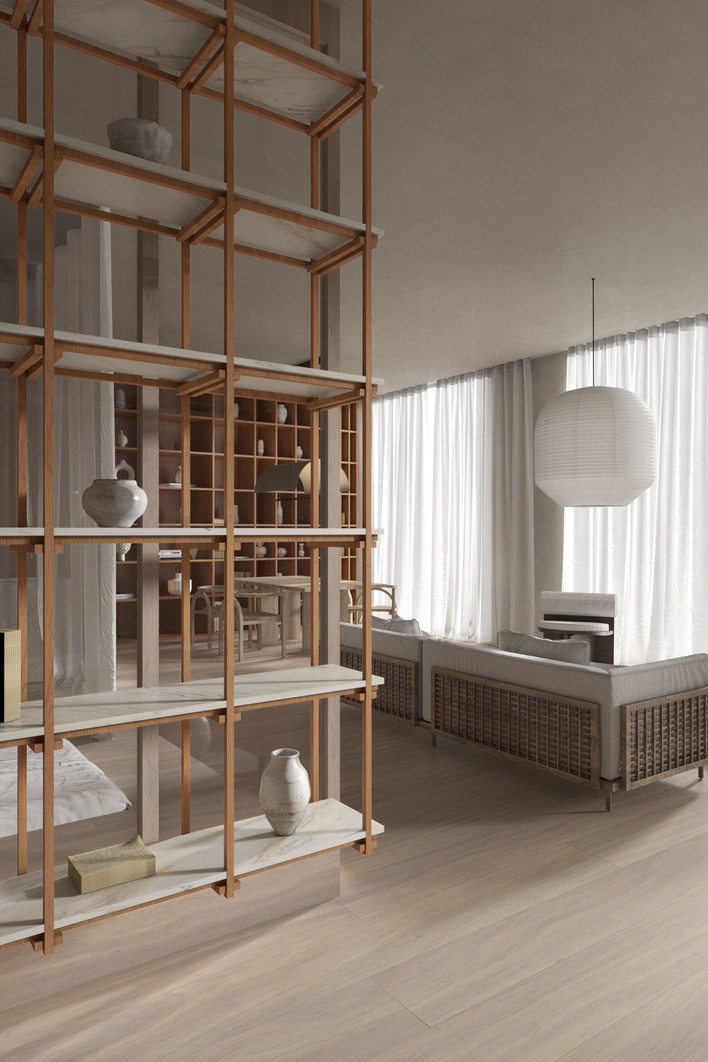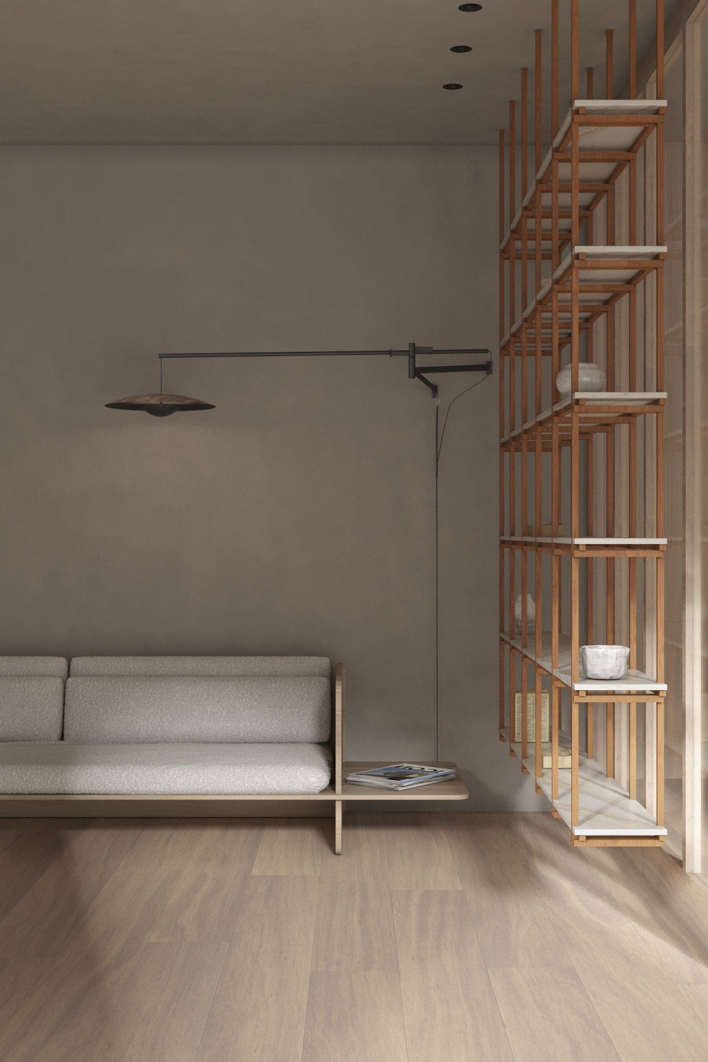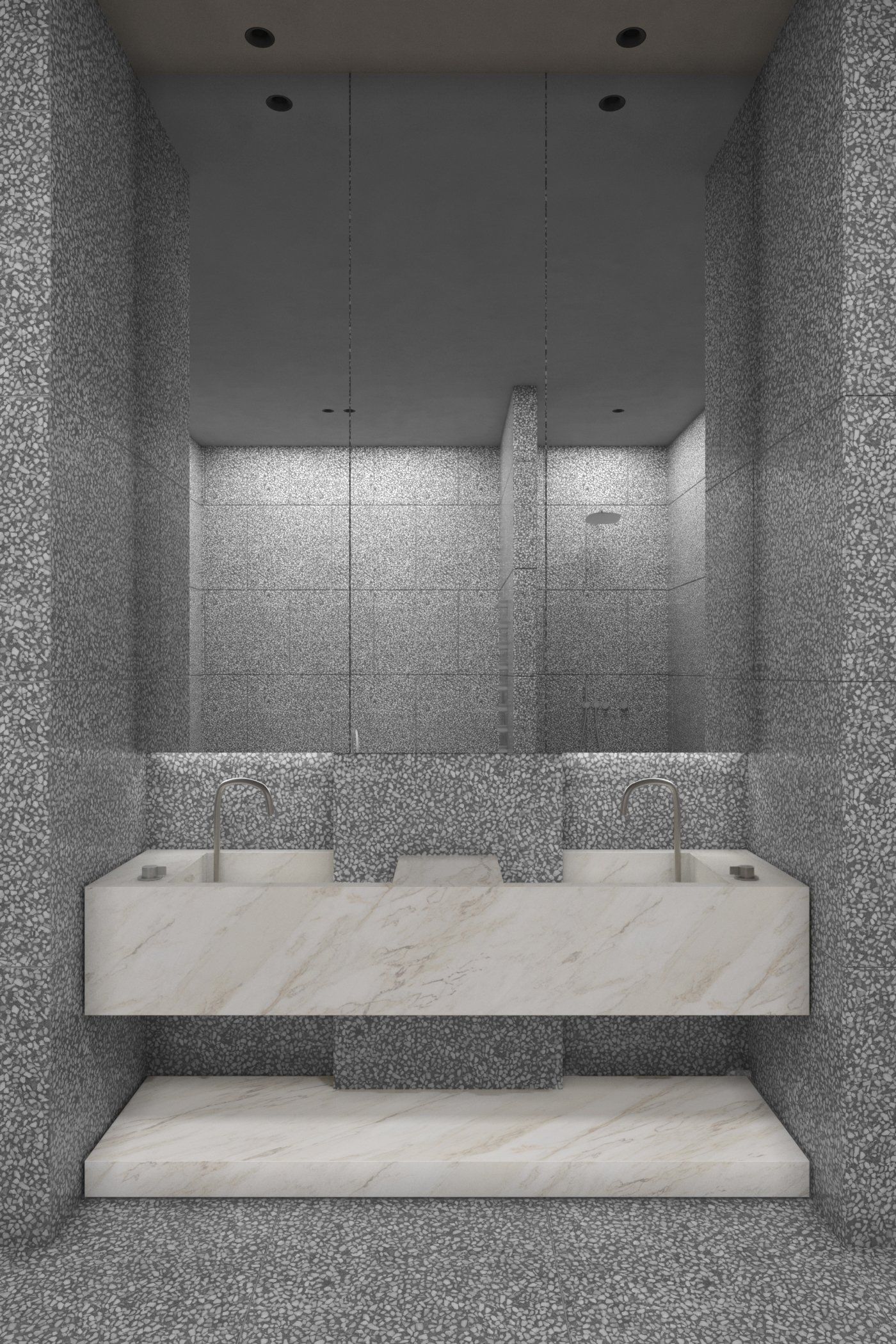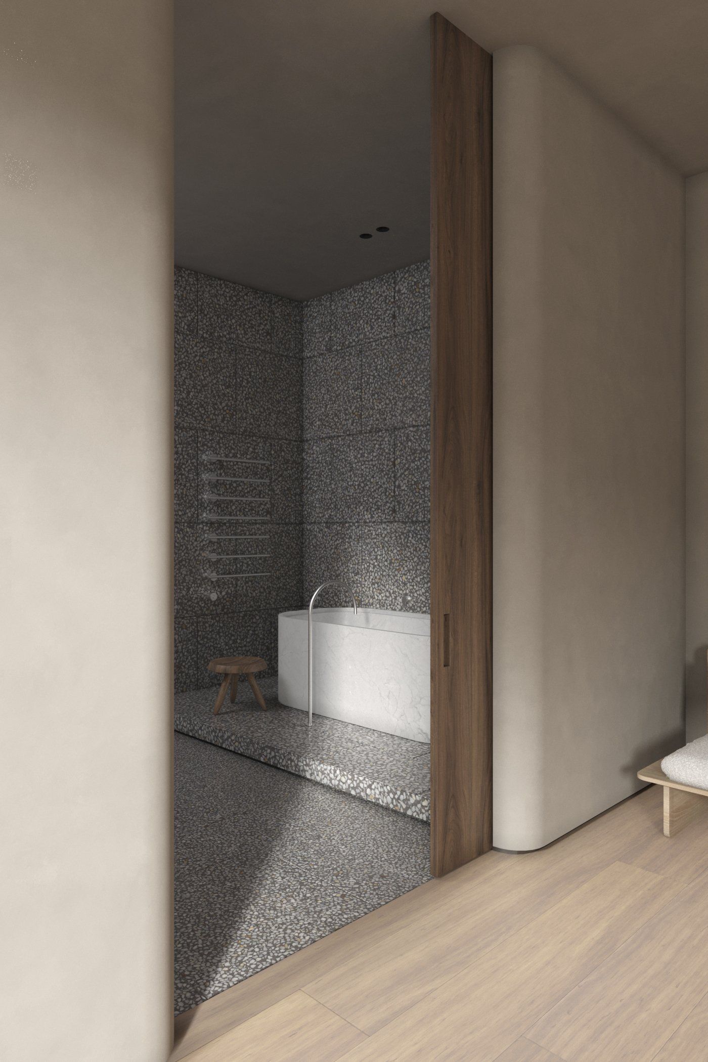JP Residence
Men Bureau realised the interiors of a detached house for a family in Kyiv.
“We would love to have quiet and a cozy feeling in our new home, fusing an international design sense with Japan’s unique aesthetic.”
The homeowner adores a quiet, simple, natural, and unsophisticated atmosphere. Accordingly, Men Bureau used a substantial amount of warm-colored wood and plaster, satisfying the homeowner’s needs in a space consisting of 1 bedroom, living room, home office, kitchen, and two bathrooms. The designers used a big number of circles and arcs to evoke a sense of smoothness; and added rounded corners to various areas of the internal space for visual comfort.
The materials selected reflect the client’s natural and minimalist preferences and need for longevity, durability, and practical use.
This residence was made to last, with a very straightforward, authentic,and casual look.
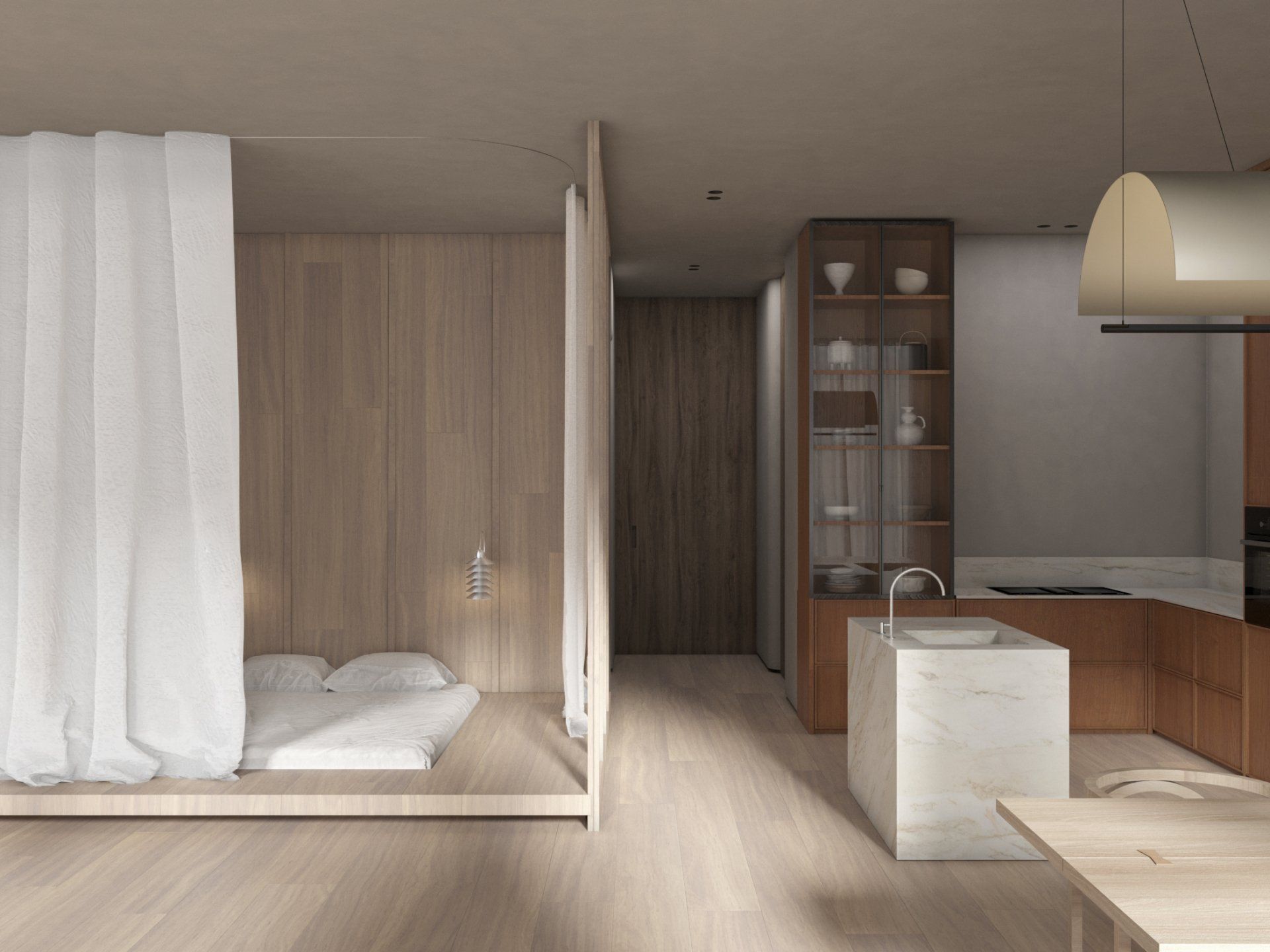
Bedroom
In addition to maximizing space and creating an environment suitable for comfortable living, the aim was to open up to natural light from all sides. Glazed walls are covered with automated shades that enhance privacy.
The bedroom is enclosed within a pair of wood and glass box. The designers used a Tip Top light by Pandul company with a brushed aluminum finish.
The custom tactile elements and bespoke furniture all act as well-crafted handmade extensions of the home, as an expression of its owners and their aspirations.
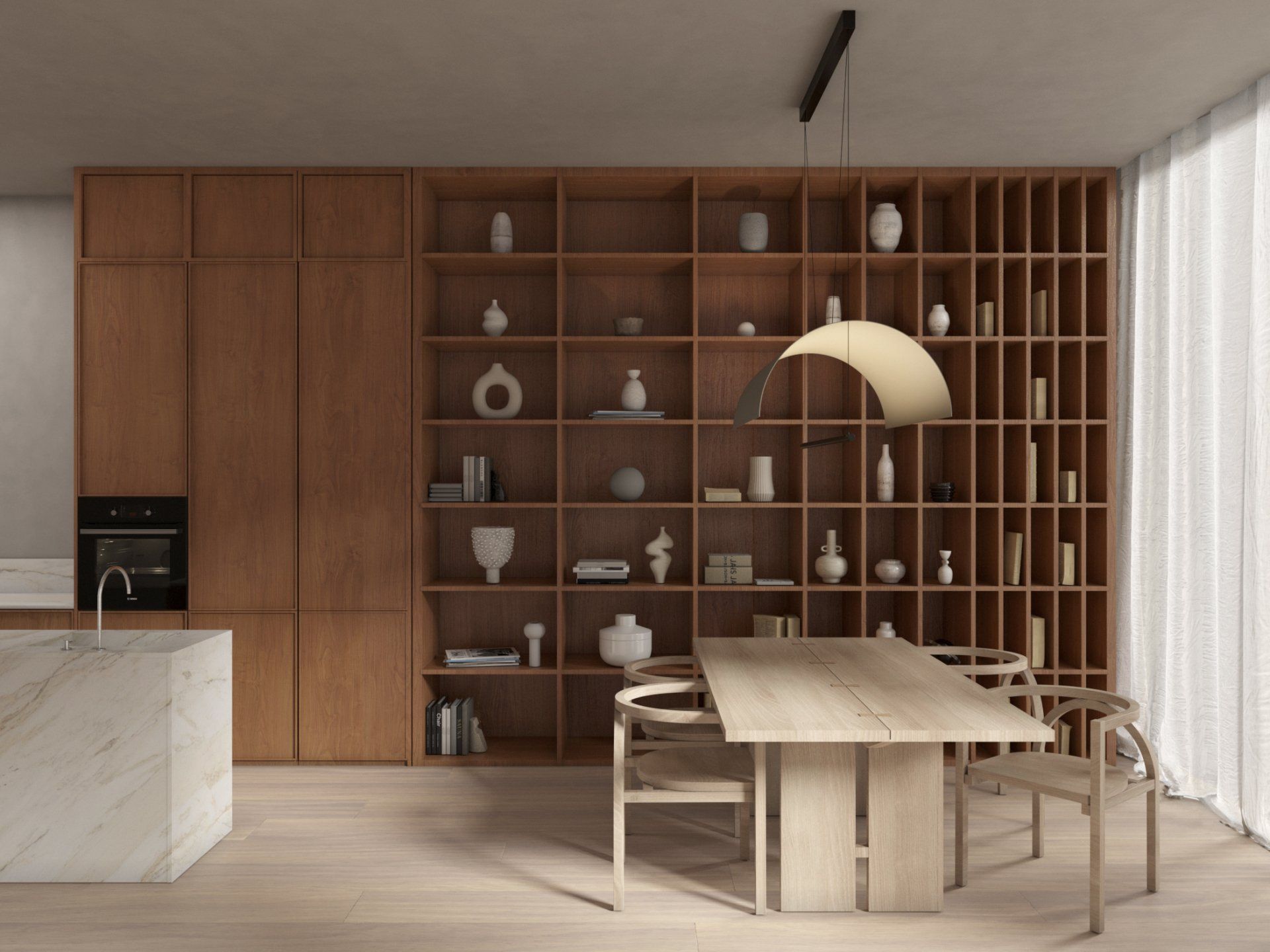
Kitchen
The first thing we pay attention to when entering the house is a Lámina pendant lamp by Santa&Cole, with simple and discernible shapes that conceal nothing and show everything.
The design of this area evolved around the juxtaposition of simple materials: cherry wood, boticcino marble, and steel, as an accent.
The minimal Arch chairs designed by South Korea-based studio Finder, with their rounded shapes, continue the lines of the lamp. Monarch Shiitake dining table by Crate and Barrel company are made using traditional Chinese butterfly joinery to avoid the involvement of nails or screws. This expresses the emerging imperfection of natural materials.
The kitchen and bookshelves are made of cherry wood, while shallow niches are decorated with alternating artwork.
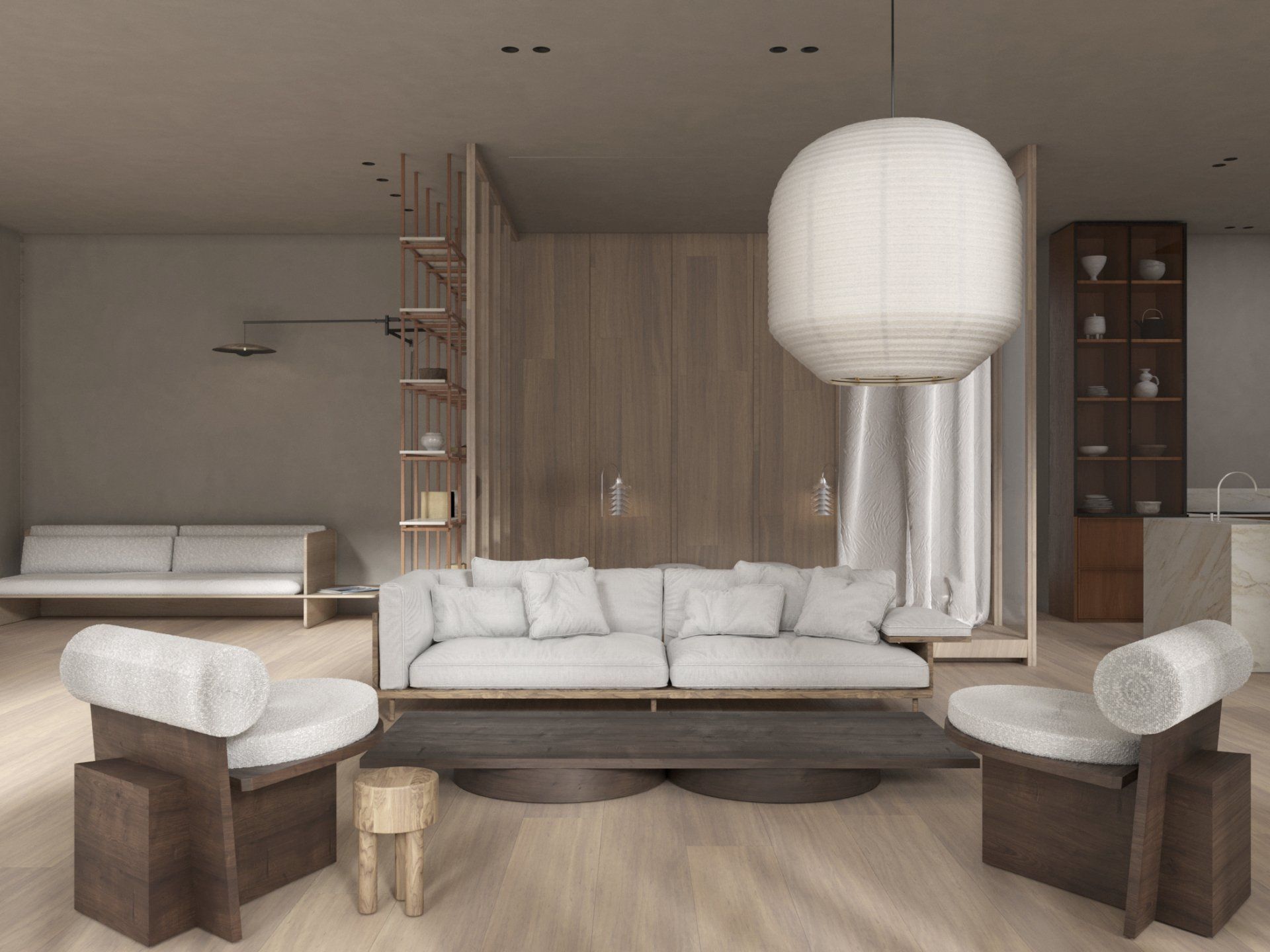
Living Room
The customer’s love for traditional Japanese lamps is reflected in the use of Hotaru Buoy pendant light by TwentyTwentyone company; it has this great diffused light, rather than a lot of other lights that literally can blind you.
Belle Reeve sofa by De La Espada represents the perfect unison of traditional craft with an enduring aesthetic that is as modern as it is timeless. Different arm and table options combine with the seat modules to break the symmetry of this versatile sofa, allowing for personalized configurations.
The clutter-free open space is the result of our minimalist approach.
Library
Another signature place – the home library – frames the outlook for a quiet place to unplug and read.
The home also features a collection of custom pieces Men Bureau designed for the project. This wall ceiling-mounted bookshelf is made without screws or bolts. Instead, the designs are assembled out of wooden poles and marble planes that simply slot together. The designers decided to use the same materials throughout the house to ensure that the picture is complete.
The minimalist design continues with Muse Sofa with a side table at one end by Benchmark for cozy and relaxed lounging. Ginger light by Marset has a clean line and fits perfectly into this space.
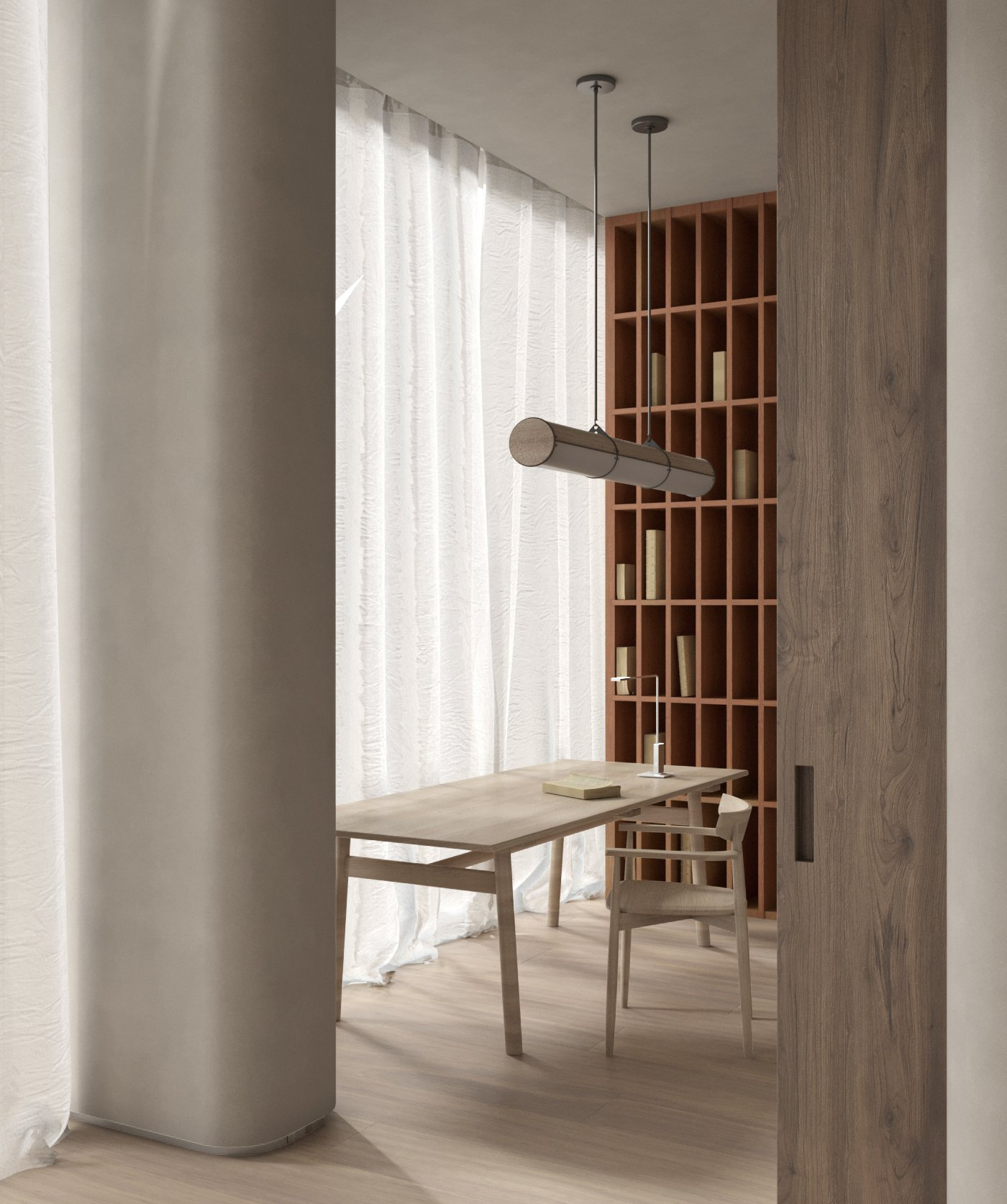
Home Office
Isolated way of life as a new social behavior has become guarantors of safeness for everyone around us. That’s why the home office is a technically equipped space with large windows and comfortable furniture. Thanks to the iconic Roy Tavolo table lamp by Viabizzuno, the spaces are beautifully illuminated without ‘intruding’ in a room.
Wood Riva table by Kettal and Woody Endless Straight light by Roll&Hill brings a simple and elegant perspective to wooden furniture through its modern form language with understated details for a long-lasting expression.
Bathroom
Distinct from the muted hues in the shared spaces, the bathroom becomes a unique zone, clad in grey terrazzo. Rather than jarring with the refined material backdrop, these textures demonstrate the personality and lifestyle of the residents. PB bath and large bespoke marble sink are the only elements made of another material and provide an accent. Freestanding bathtub and mixers designed by Piet Boon for COCOON.
The minimalist Tabouret Berger designed by Charlotte Perriand for Cassina relevant today as when they were first created. The bathroom features the towel warmer by Vola.
Interior Design Men Bureau
SHARE THIS
Contribute
G&G _ Magazine is always looking for the creative talents of stylists, designers, photographers and writers from around the globe.
Find us on
Recent Posts

Subscribe
Keep up to date with the latest trends!
Popular Posts





