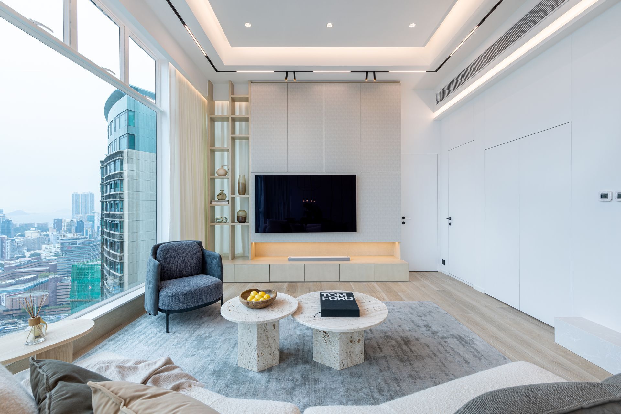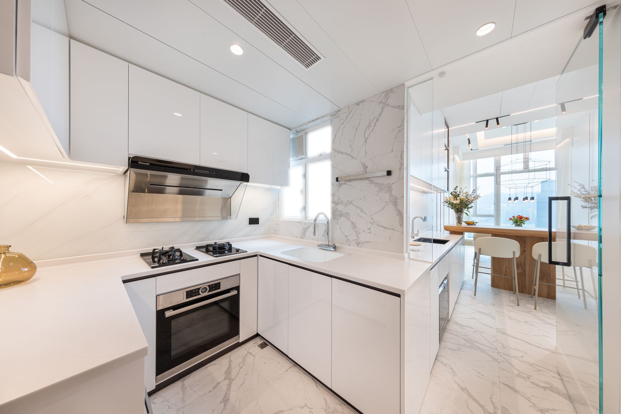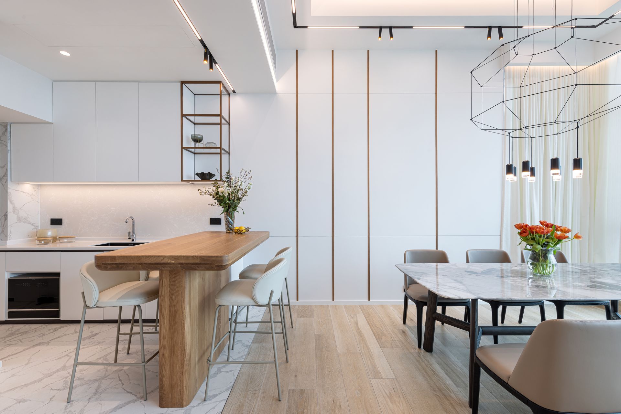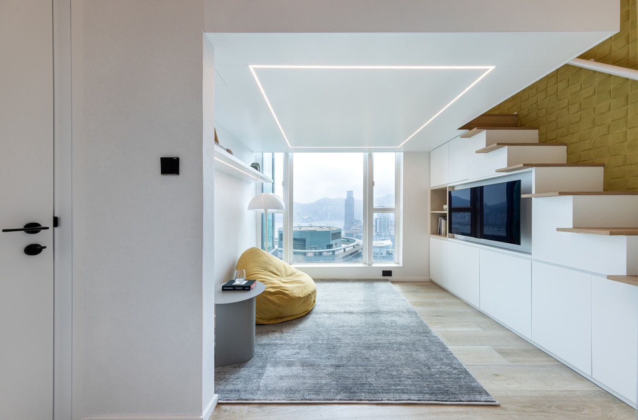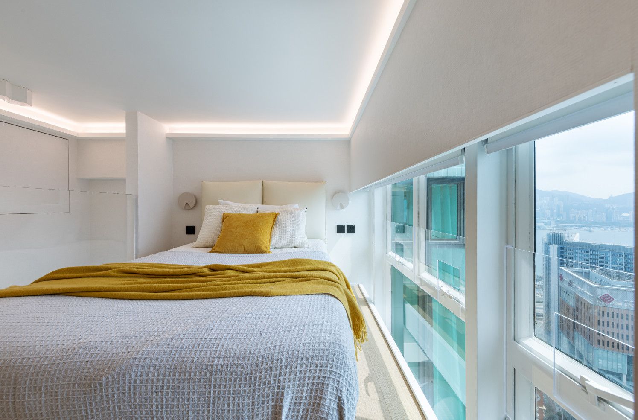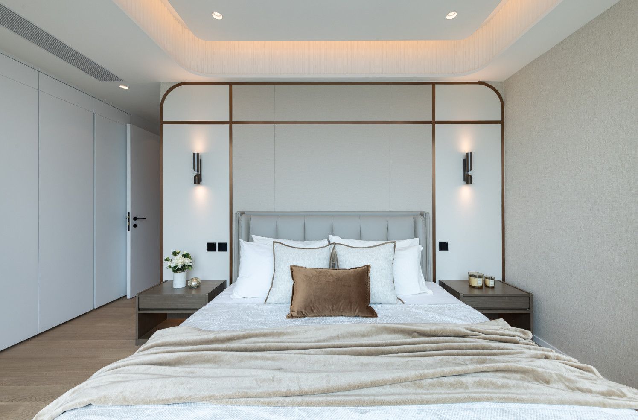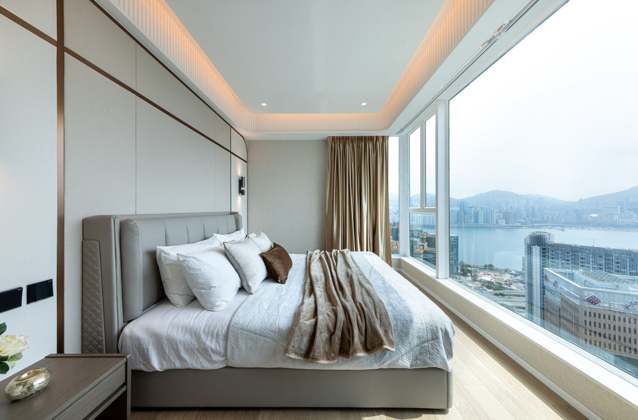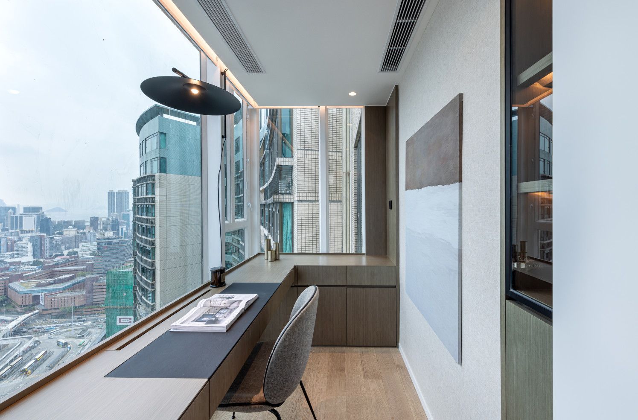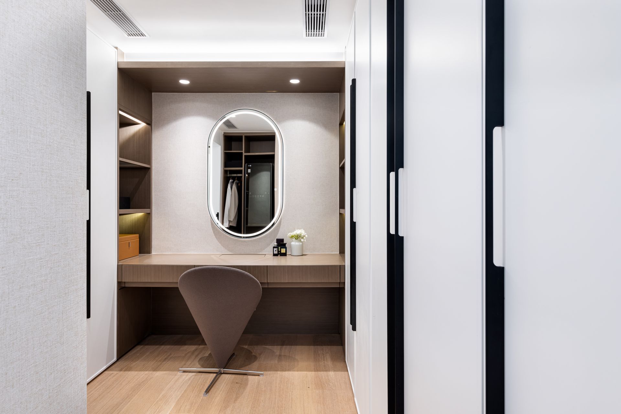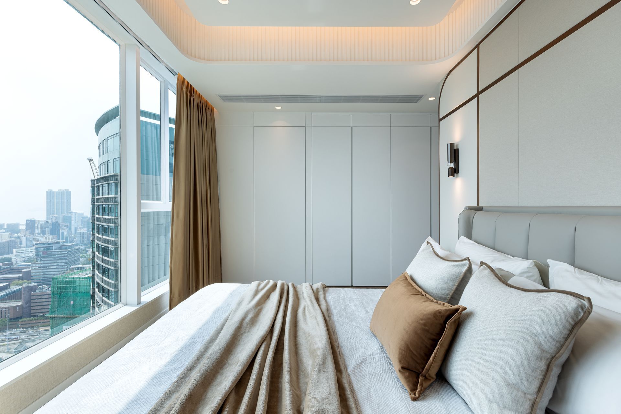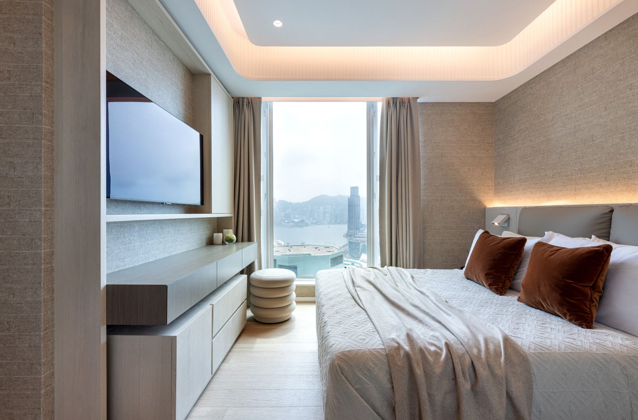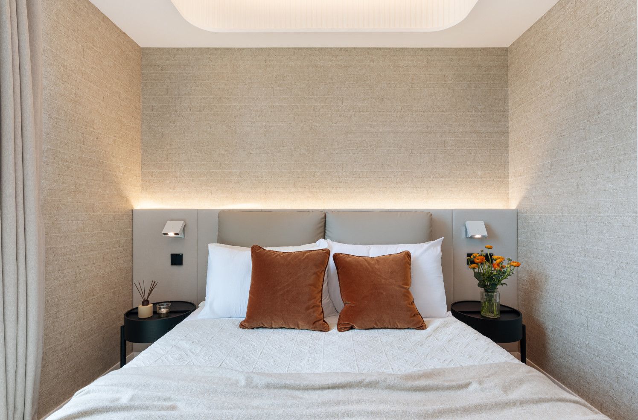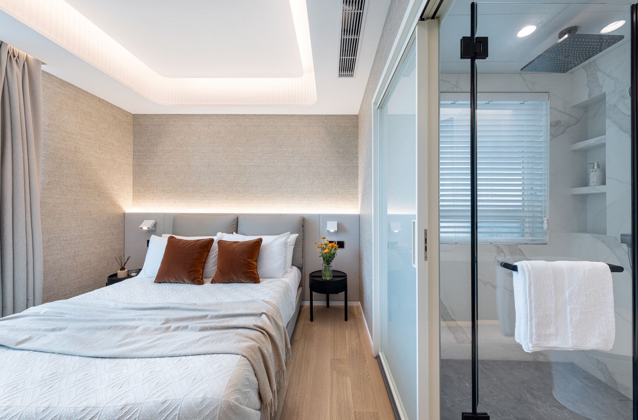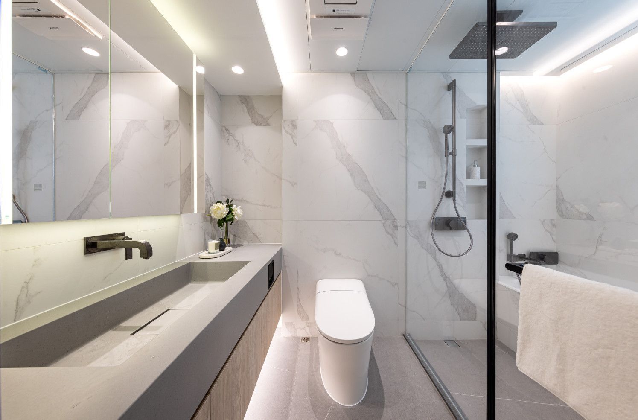Royal Peninsula
Grande Interior Design projected a spatial penthouse located in Ho Man Tin (Hong Kong) equipped with floor-to-ceiling glasses, and a towering ceiling to set off the urban environment outside.
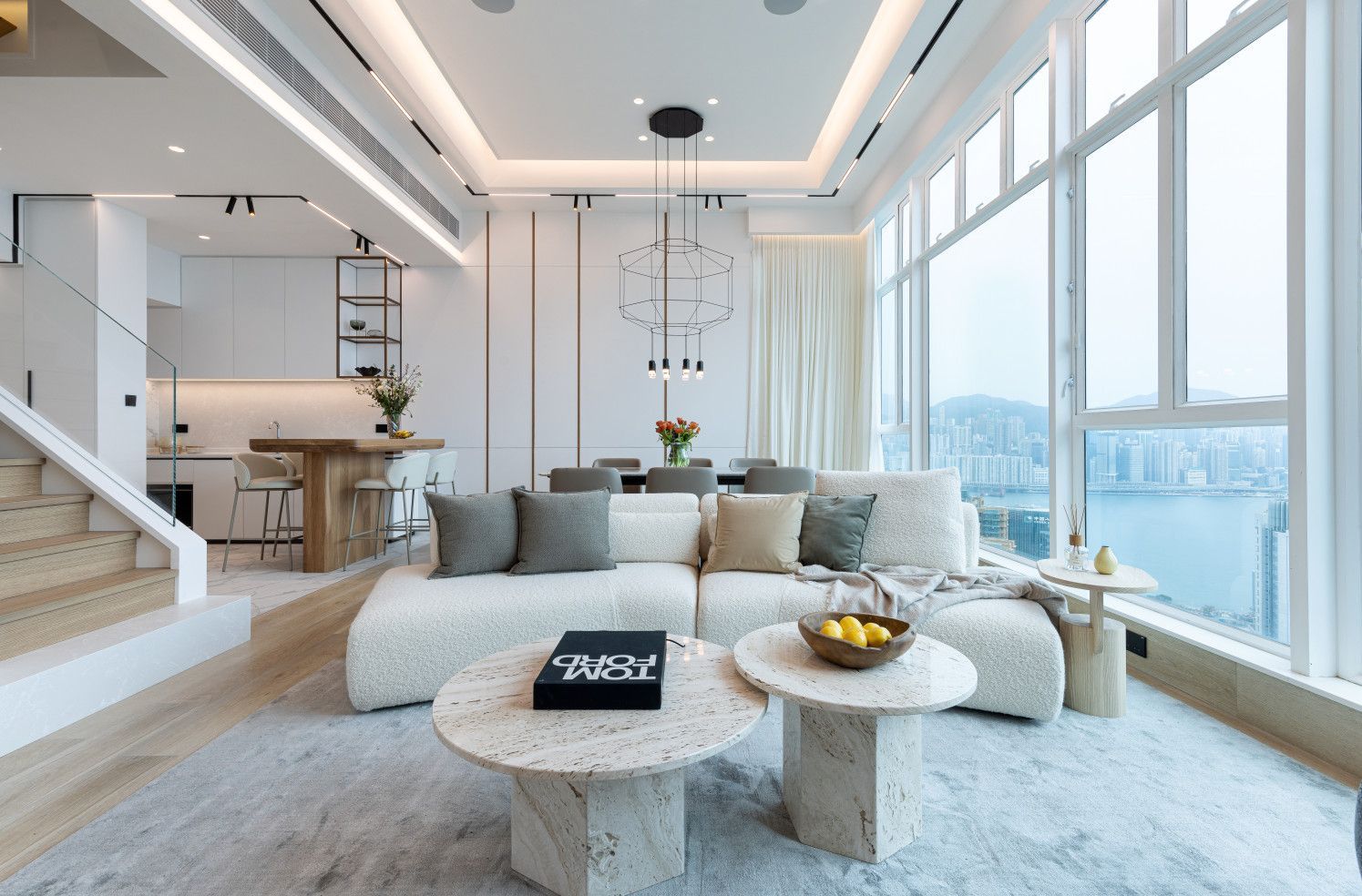
Designer created this modern minimal home space filling with a subtle low-saturated color palette and using materials of wood in furniture, wandered around the space with neat and clean lines to give a simple cozy setting.
Living & Dining room
Light woody and white color are used as a whole to be the style of the living and dining room space. The living room ceiling is decorated with functional spot light, and different vareity of lighting design to cope with habits; with infusing several loose furniture made with natural materials, a TV feature wall is decorated with wooden cabinets where included display areas. In the dining room, a black-bronze pendent with minimal design is placed above the dining table with to divide the space, while adding some bronze details at the back wall, to deliver a minimal yet delicate layering.
Open bar & Kitchen
The designer used part of the original living and dining room to add an open bar area, with wooden bar with high stools, next to the extended part of the chef, there are kitchen cabinets, an oven and a larger working table, to reserve a moment for the owners to chit chat when cooking; the chef inside is equipped with an open fire cooking equipment, covering with white color and touched with marble, which is coherent with the living and dining space.
Multi-functional room
Designer transformed the original bedroom on the other side of the living room into a multifunctional room. A double-level design created a entertaining area on the ground floor for some family moment, and the TV wall is using cabinet design for storage; the upper level is a bed, with a private bathroom also serves as guest bedroom.
Master bedroom
As for the master bedroom, an earthy color scheme is applied into the space, decorated with grey fabric as wall texture and some bronze line details, while using a subtle note could reflect the urban scenery outside. To cope with the onwer's actual needs, the master bedroom is divided into bedroom. study room, closet and ensuite, covered in a darker wood veneer in general to create a mature yet cozy bedroom design. The closet located in the other room equipped with a dresser and high wardrobe which allowing more storage, and the ensuite is furnished relatively in bright setting touching up with glass and marble.
Bedrooms
On the other side is the daughter's bedroom, which uses relatively light earth colors to implement the space to create a more youthful atmosphere, designer uses textured and unqiue wallpaper, thereby created a tranquil style of the room. The ensuite opened with a sliding door which is designed to echo with the ensuite of the master bedroom; a tiny closet is divided with high wardrobe and mirror to enhance the practicality.
Interior Design Grande Interior Design
SHARE THIS
Contribute
G&G _ Magazine is always looking for the creative talents of stylists, designers, photographers and writers from around the globe.
Find us on
Recent Posts

Subscribe
Keep up to date with the latest trends!
Popular Posts






