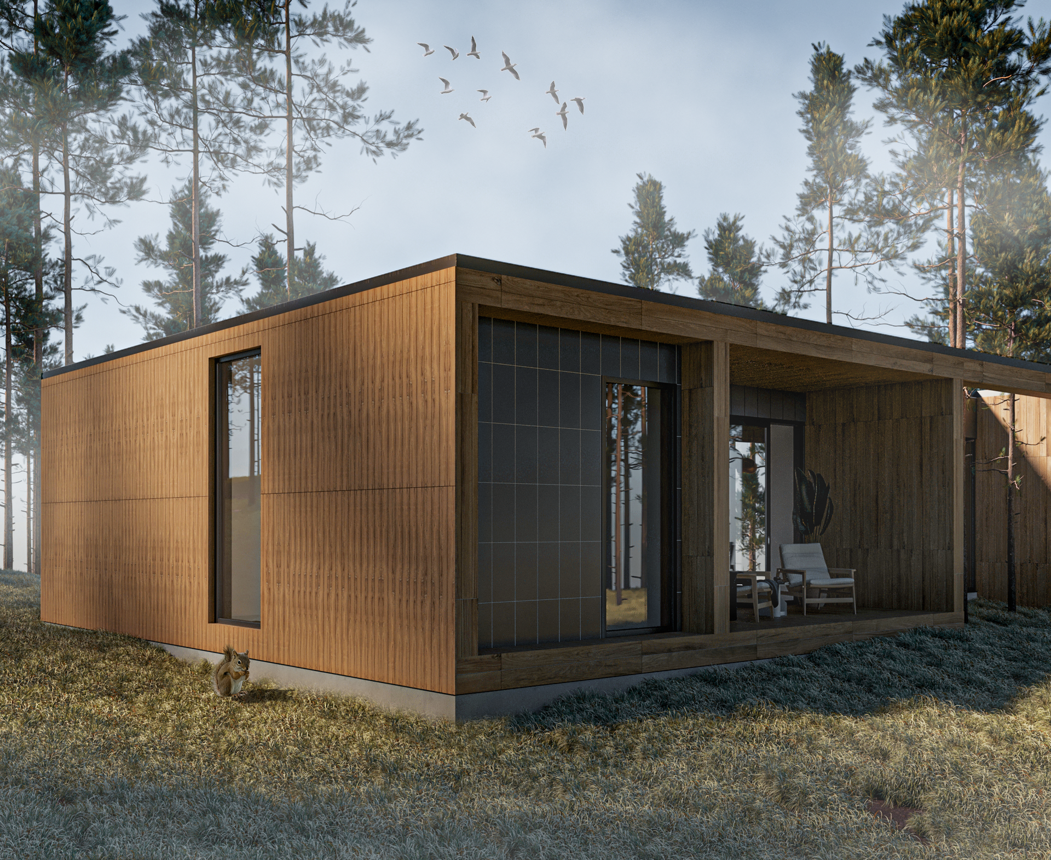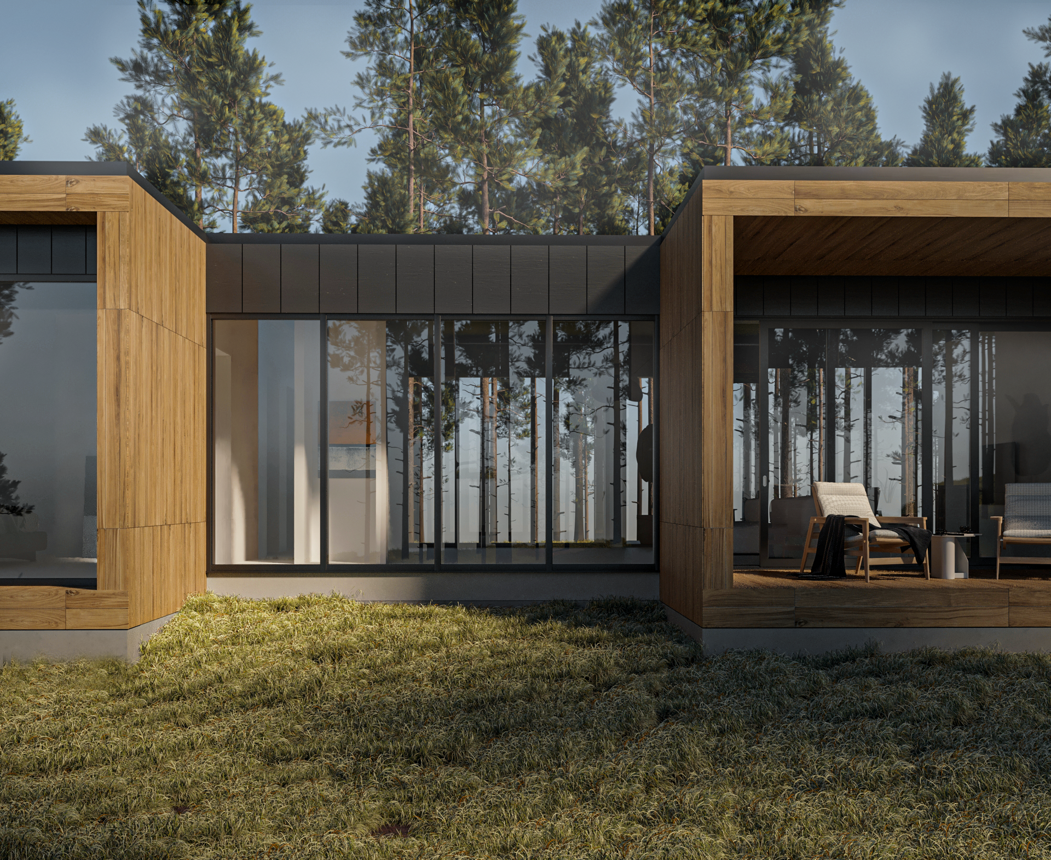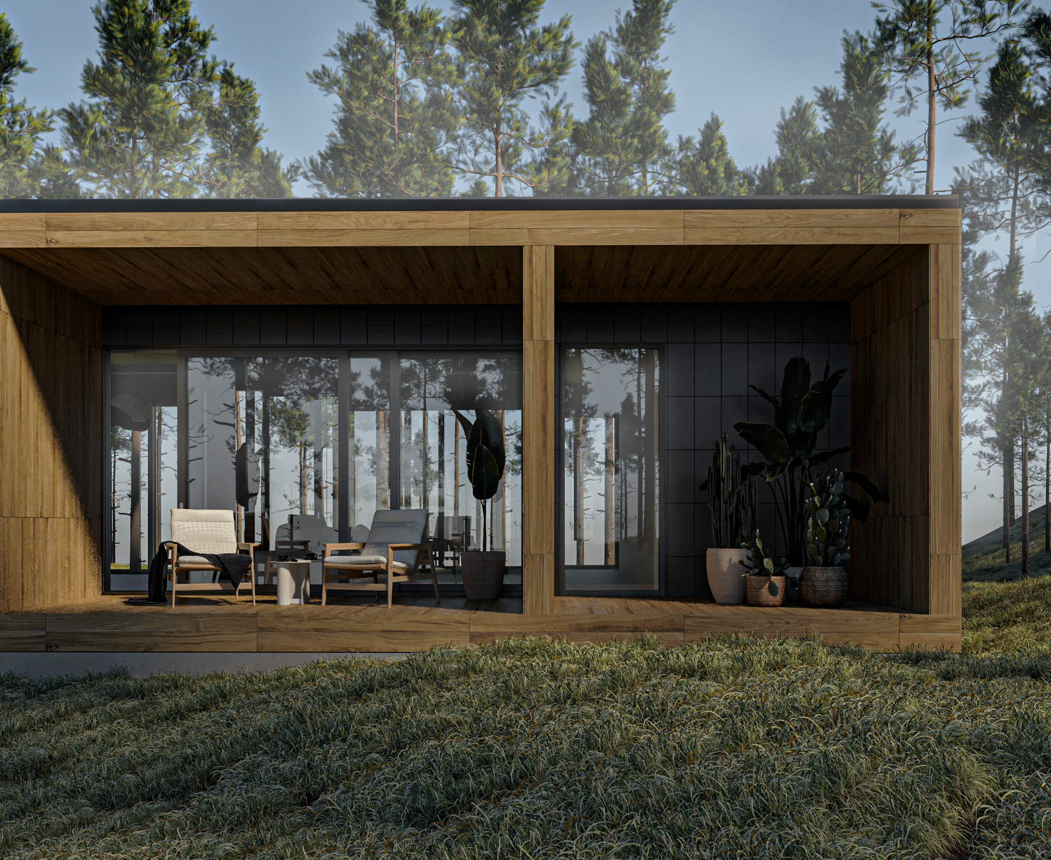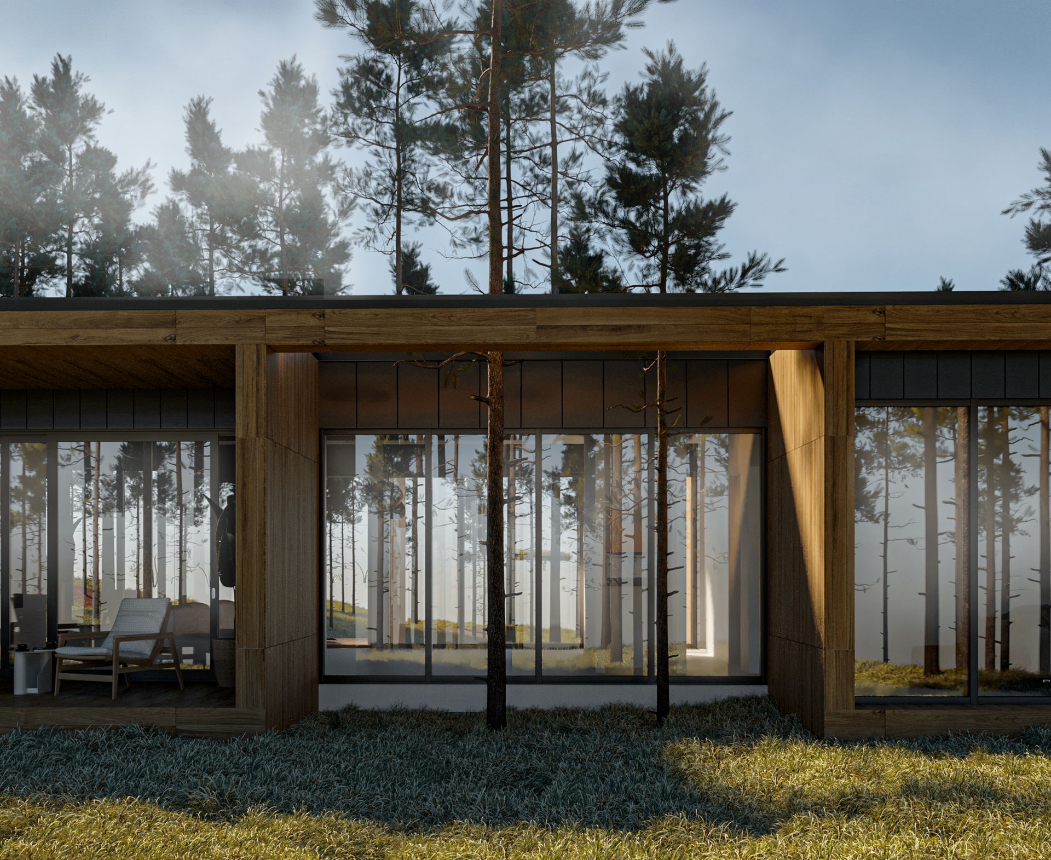LA House: Harmonizing Modern Architecture and Nature
NextGen Vision Architecture has designed an exceptional project of a house in Los Angeles that brings together the beauty of nature and modern architecture in a harmonious way.
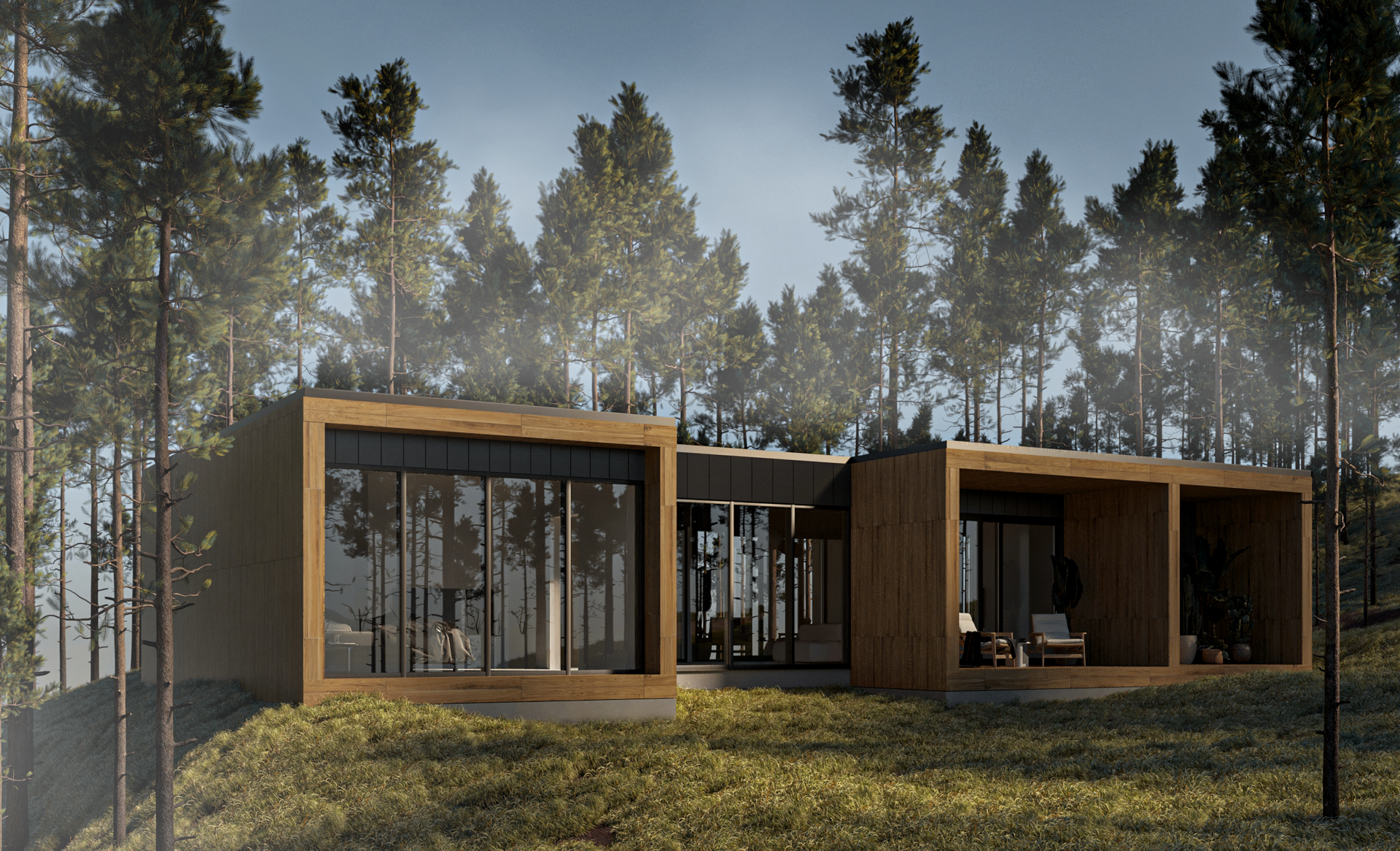
The house is located in the heart of nature, far away from the hustle and bustle of the Californian city. The inspiration behind the design of this house is to reproduce the harmony of nature inside the building. The house will be mainly built from wood, with panoramic windows that offer breathtaking views. The use of light wood color matches the vegetation that surrounds the house.
In addition to wood, the house will feature black metal and concrete elements that offer a harmonic symbiosis with nature. The large windows that tear off the horizon on four sides of the house will provide transparency, while still maintaining security and privacy. The combination of these elements would create a unique look perfect for the modern homeowner.
The house's plan includes a living room, kitchen, two bedrooms, two bathrooms, an office room, and a luxurious walking closet. The interior will be spacious and sunny, offering an open and airy environment that is perfect for relaxation, work, and entertainment.
One of the highlights of the house will be the green terrace that opens up to 400 sf. This would become a perfect place to spend hot summer days, enjoying the beautiful views of the surrounding nature.
Despite being a pre-construction project, the the house promises to be an exceptional piece of architecture that will provide the perfect balance between modern living and the natural surroundings of the area. The house is designed to offer a serene and peaceful environment that will allow homeowners to enjoy the beauty of nature while still enjoying the comforts of modern living.
The architects have designed the house to be a sustainable building. The use of natural materials is one of the steps towards achieving this goal. The house will also feature energy-efficient systems, such as solar panels and environment-friendly lighting, to reduce energy consumption and minimize the carbon footprint.
The house also will feature a smart home system that can be controlled remotely from a smartphone or tablet. This system will allow homeowners to control the lighting, temperature, and security of the house, even when they are away from home. Besides, the architects have designed the house to maximize the views of the surrounding landscape, making it feel like an extension of nature itself.
In conclusion, the LA House is an exceptional project that promises to be an outstanding piece of architecture. Designed to offer a perfect balance between modern living and the nature of the area, the house will be a sustainable building that minimizes its carbon footprint. The use of natural materials and energy-efficient systems is an important step towards achieving this goal. The LA House is a perfect example of how modern architecture can be used to create a harmonious relationship between man and nature, inspiring many for years to come.
Architecture Firm NextGen Vision Architecture
SHARE THIS
Contribute
G&G _ Magazine is always looking for the creative talents of stylists, designers, photographers and writers from around the globe.
Find us on
Recent Posts

Subscribe
Keep up to date with the latest trends!
Popular Posts





