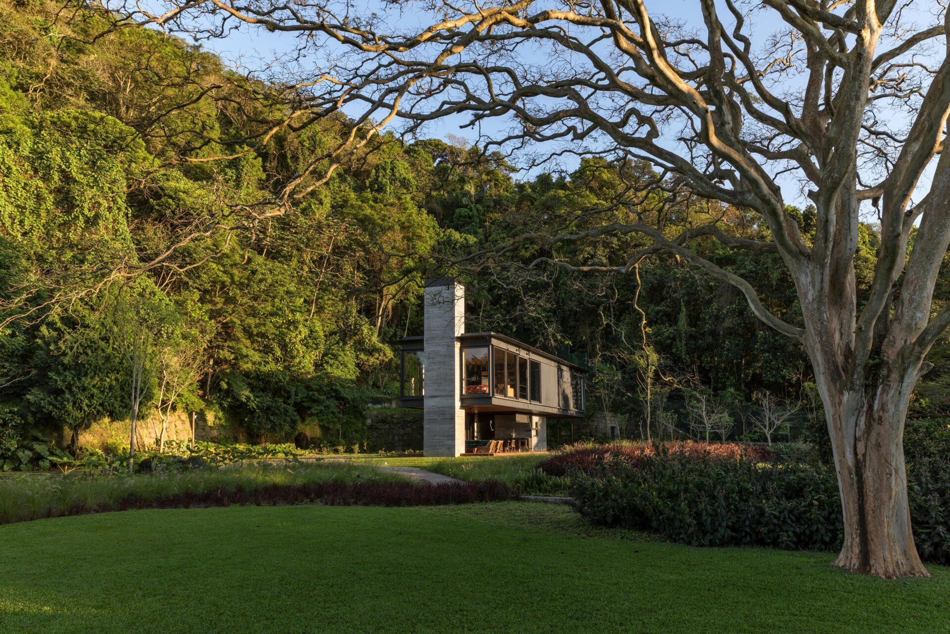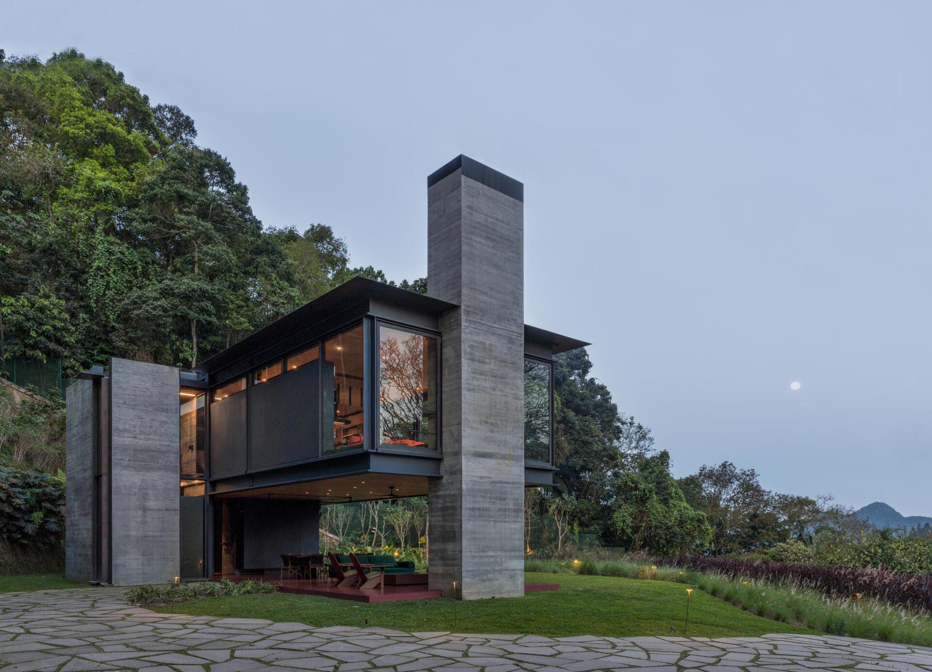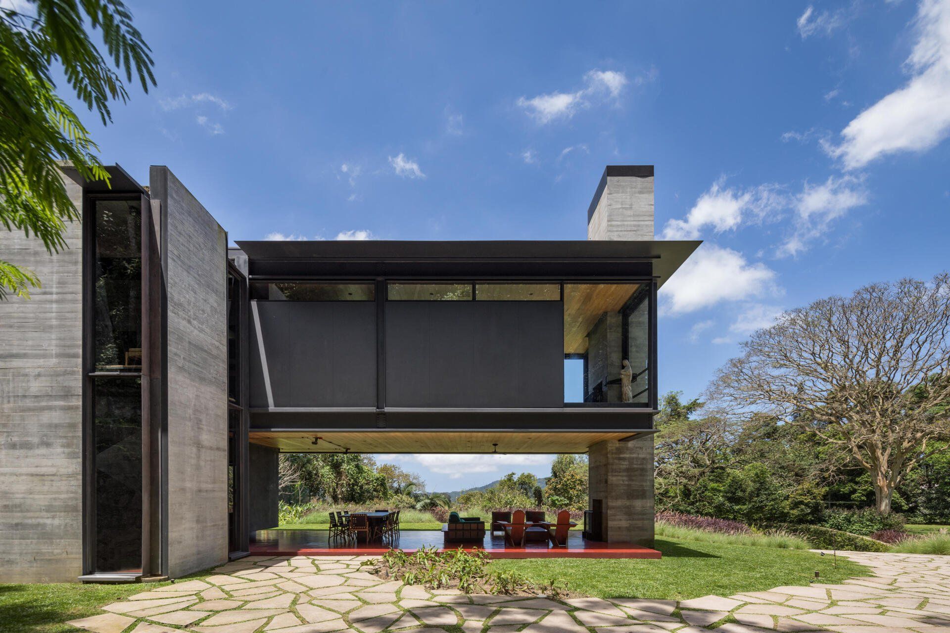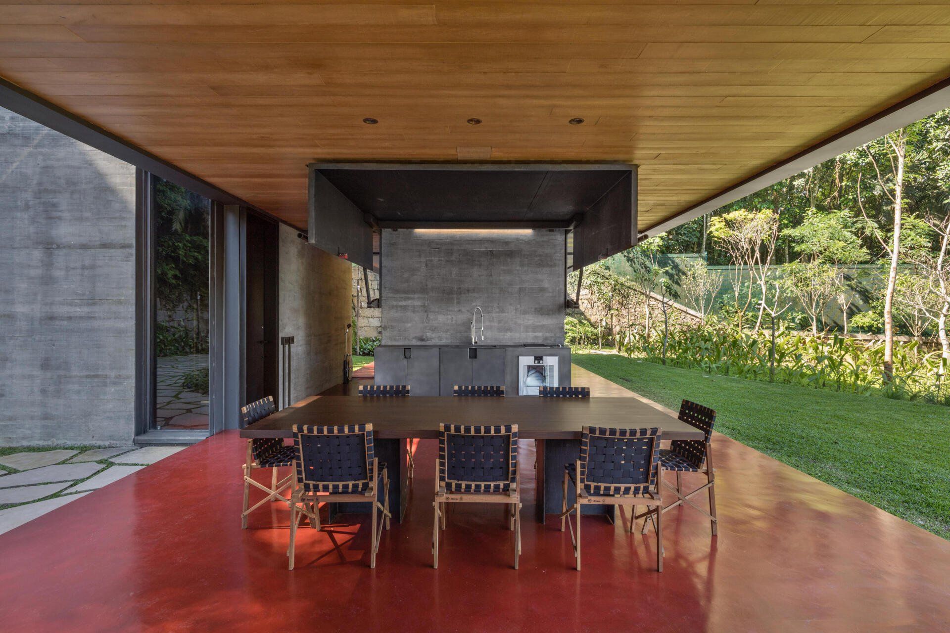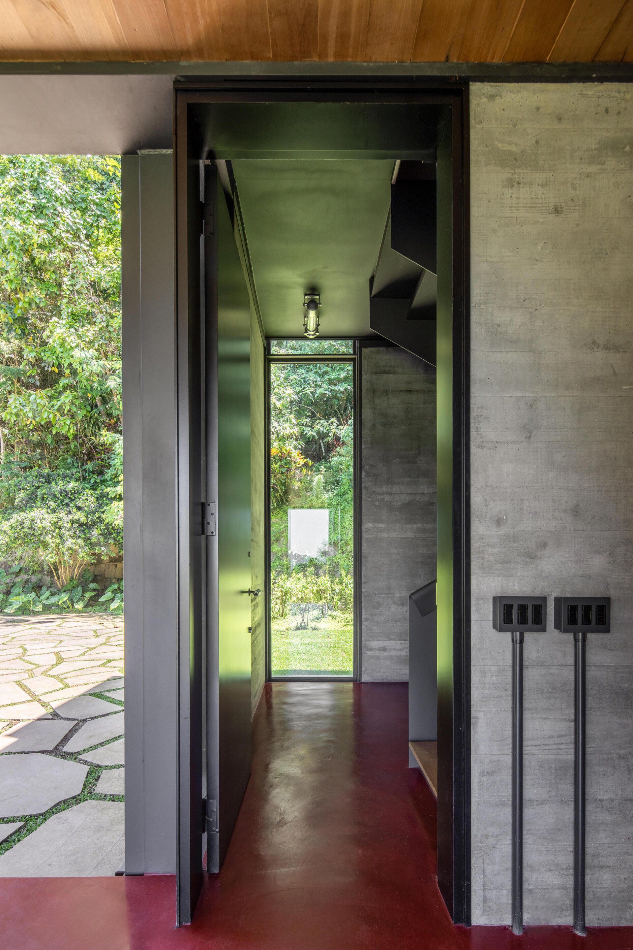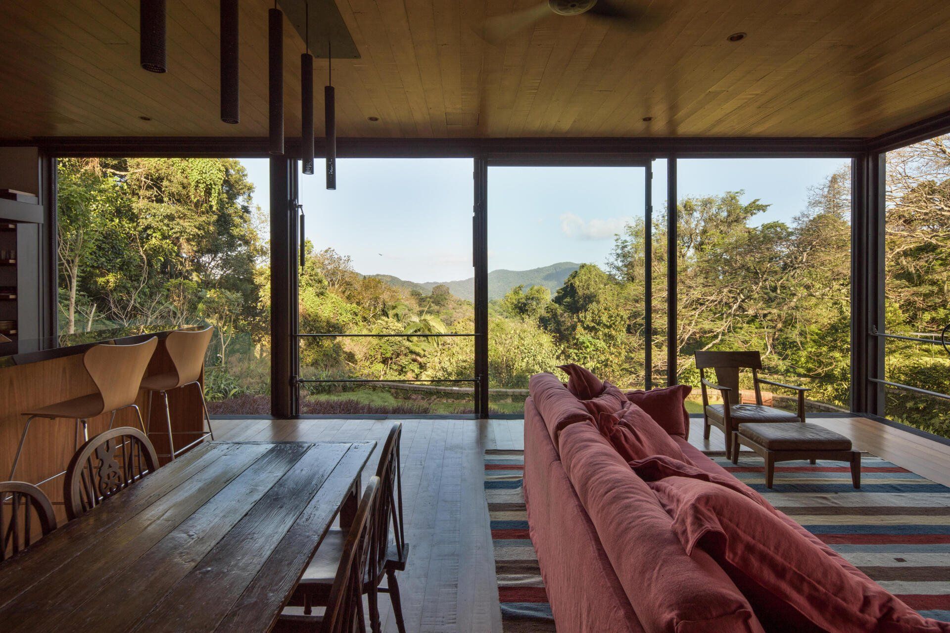Rio House
Olson Kundig designed an intimate retreat adjacent to the Tijuca National Park where to enjoy books, art and especially the natural landscape.
After living in the urban core of Rio de Janeiro for many years, the owner couple wanted a secluded hideaway to retreat from the distractions of city life. The primary design goal was to make the house as small as possible within its tropical jungle setting that rises into the rainforest canopy.
Essentially a steel-and-glass box, the house hovers above the land supported structurally by two concrete piers, one of which also functions as an indoor/outdoor fireplace. Tucked into the juçara palm and cariniana trees on the 3.1-acre site, the north end of the home contains a single bedroom while the south end opens to views of city, the sea, and Rio’s famous Christ the Redeemer statue. On the ground plane below, a screened porch and outdoor kitchenette allow the owners to engage the landscape.
“The agenda was simple – to make the house as small as possible in the big, beautiful landscape of the Tijuca jungle.”
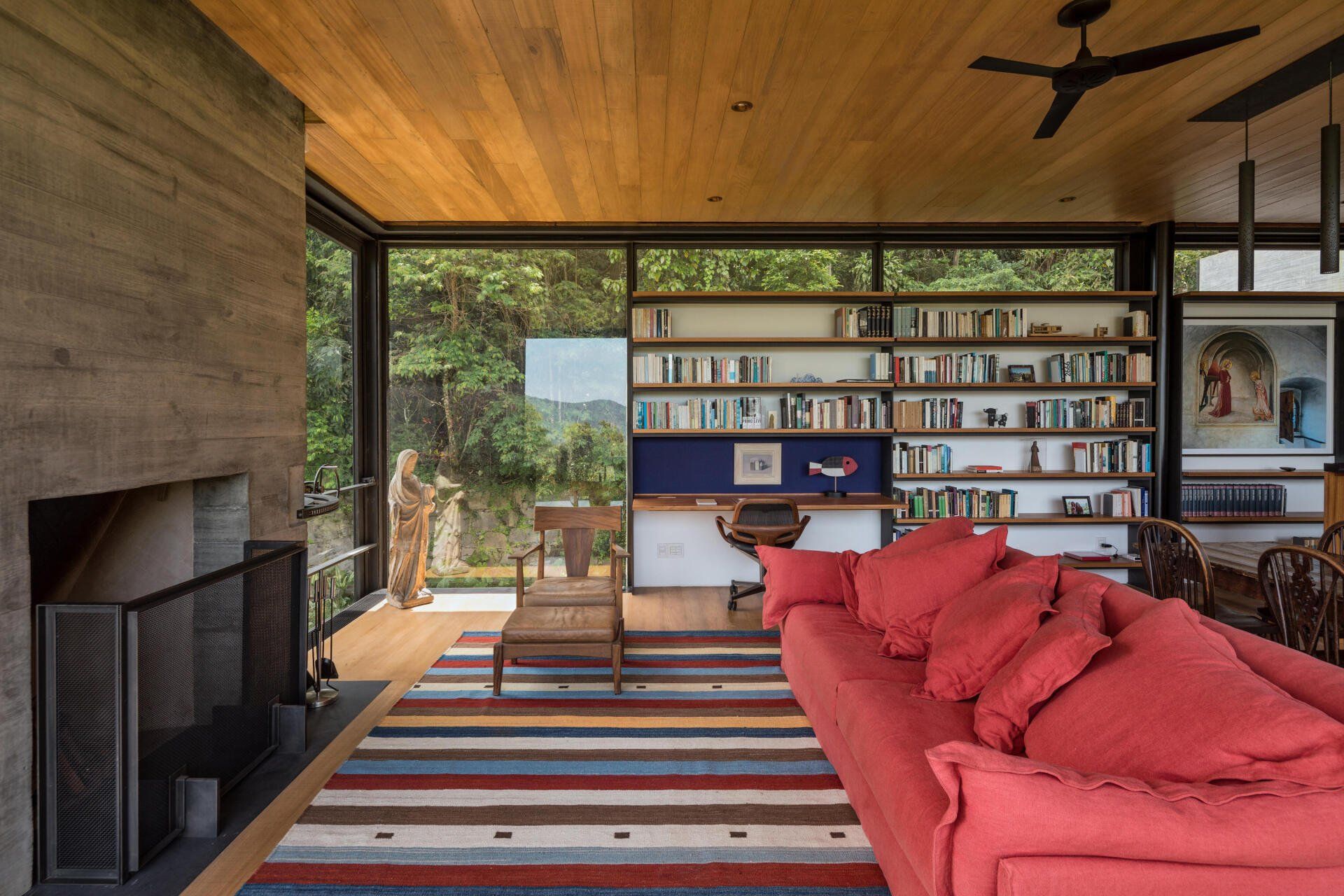
Local construction techniques are incorporated throughout, including board-formed concrete site walls and interior walls of colorful plaster over terracotta in the Brazilian tradition. Floors are Brazilian wood and vermelhão stained concrete, a common vernacular tradition. Painted, marine-grade stainless structural steel – the home’s primary material – stands up to the humid climate where corrosion is a concern. The home is designed for natural ventilation with manual pivot windows and retractable window walls with insect screens. These, along with a solar water heating system, allow the home to function during intermittent power outages.
SHARE THIS
Contribute
G&G _ Magazine is always looking for the creative talents of stylists, designers, photographers and writers from around the globe.
Find us on
Recent Posts

Subscribe
Keep up to date with the latest trends!
Popular Posts





