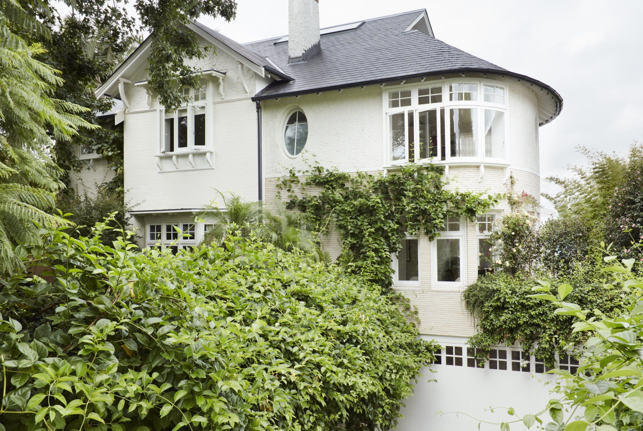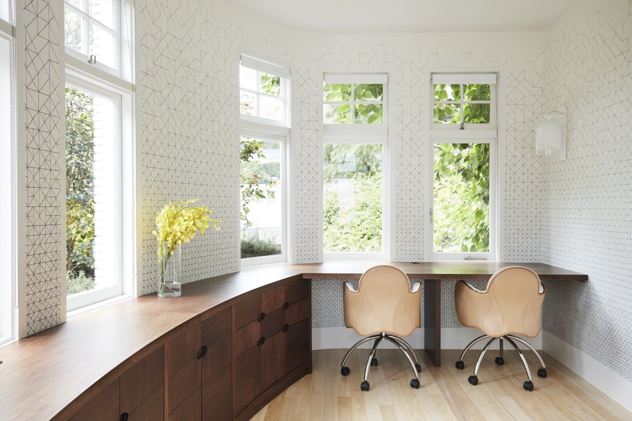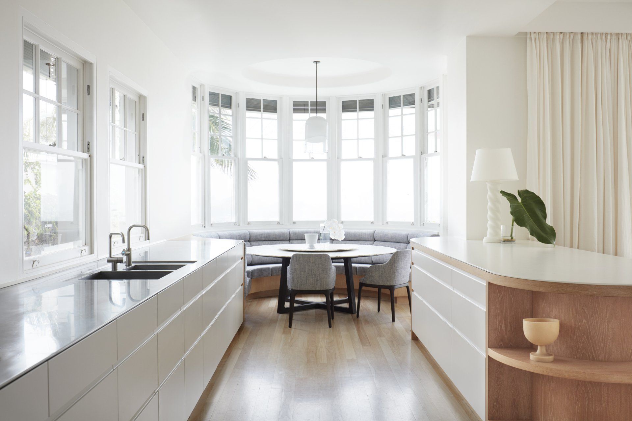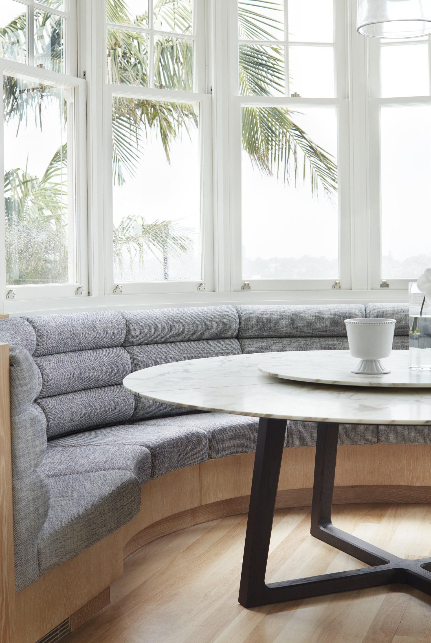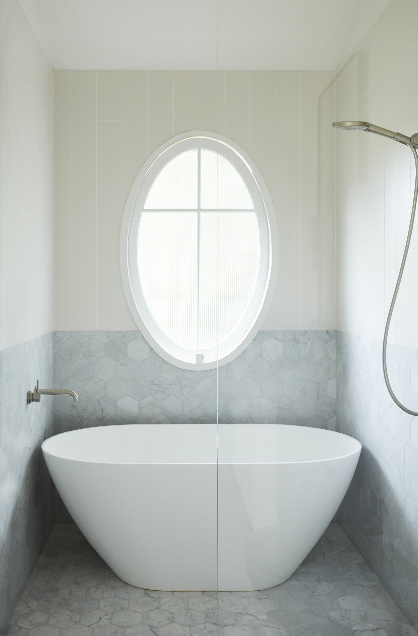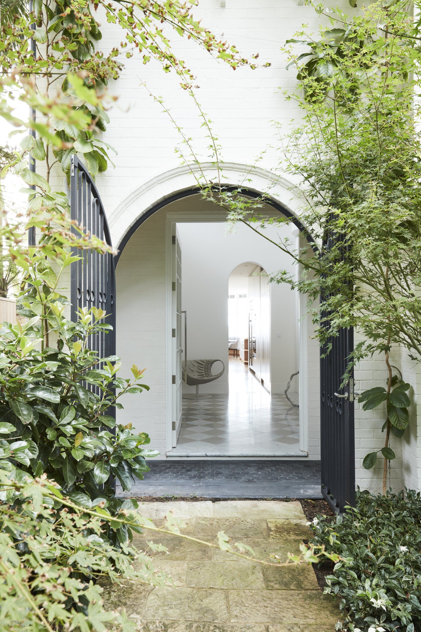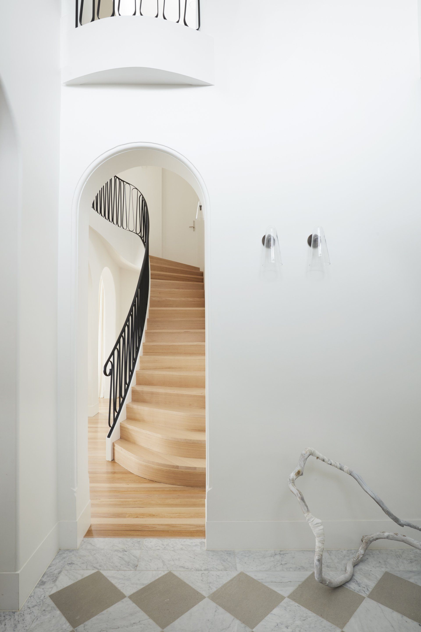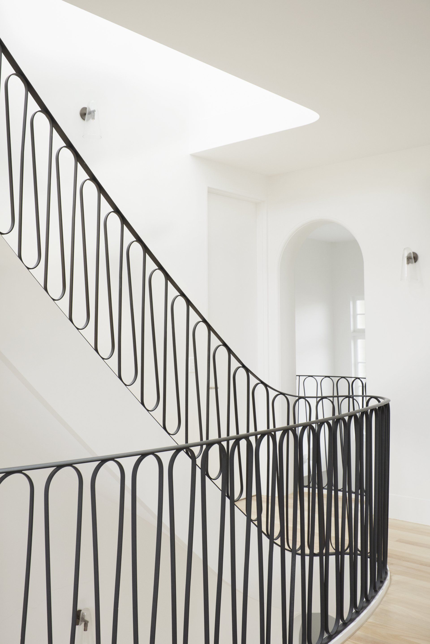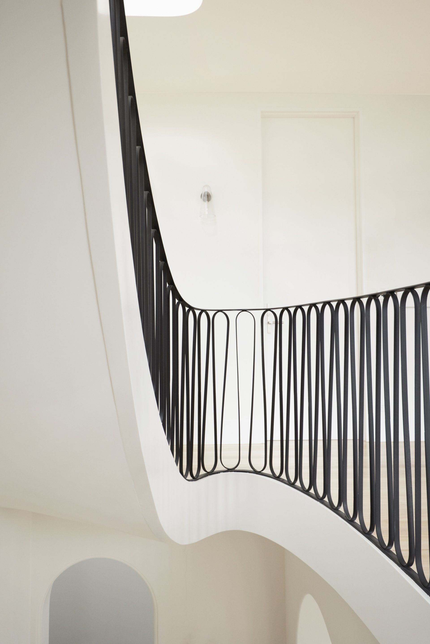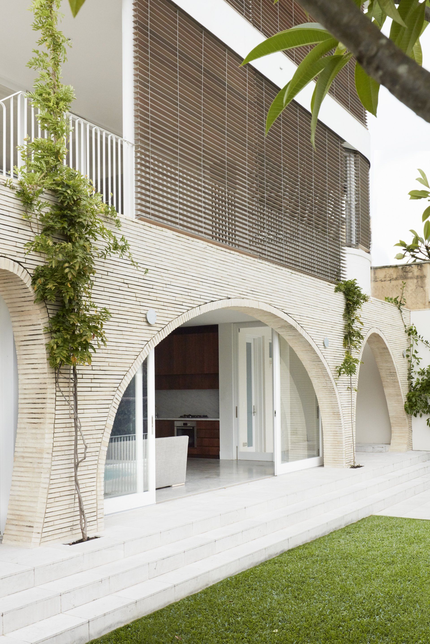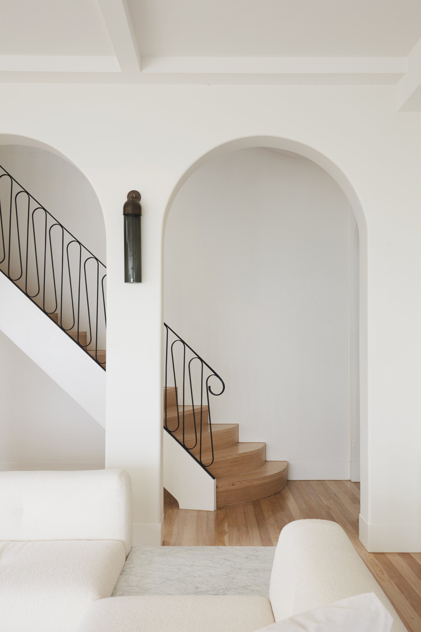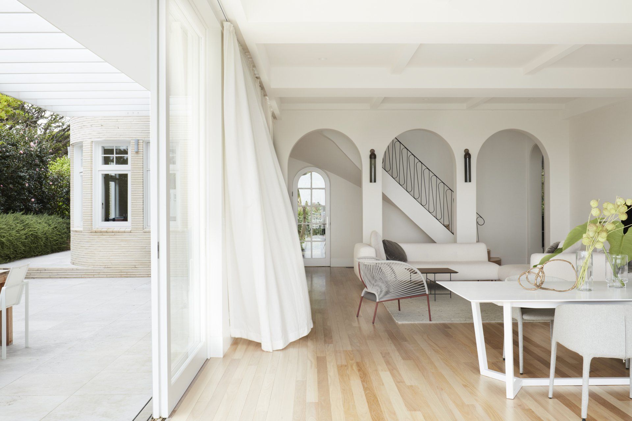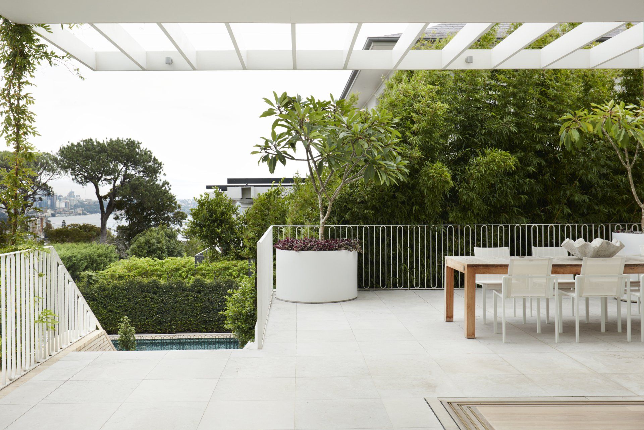Arch-Texture
Luigi Rosselli Architects renovated an early 1900s home in the Sydney suburb of Bellevue Hill - an example of a building rescued from a demolition destiny.
Its owners were not sure whether to retain the old house or start again from scratch, they provided with a brief to create a larger dwelling with a basement garage, and the typical solution adopted by their neighbours with similar aspirations was to demolish, tabula rasa, and build anew. Luigi Rosselli Architects convinced the client not to resort to such drastic measures and instead proposed additions to the side and rear of the property, with retention of the existing house.
Its owners were not sure whether to retain the old house or start again from scratch, they provided with a brief to create a larger dwelling with a basement garage, and the typical solution adopted by their neighbours with similar aspirations was to demolish, tabula rasa, and build anew. Luigi Rosselli Architects convinced the client not to resort to such drastic measures and instead proposed additions to the side and rear of the property, with retention of the existing house.
The existing frontage of the house featured a picturesque Queen Anne elevation with an arched porch and well textured selection of materials: painted face brick, rough cast render, and terracotta roof tiles, which were salvaged from the demolition and reused in the brise soleil façade of The Beehive. In its new iteration the front additions have been designed to maintain these existing textures, even if in a reinterpreted form, and blend with the original house without confrontation.
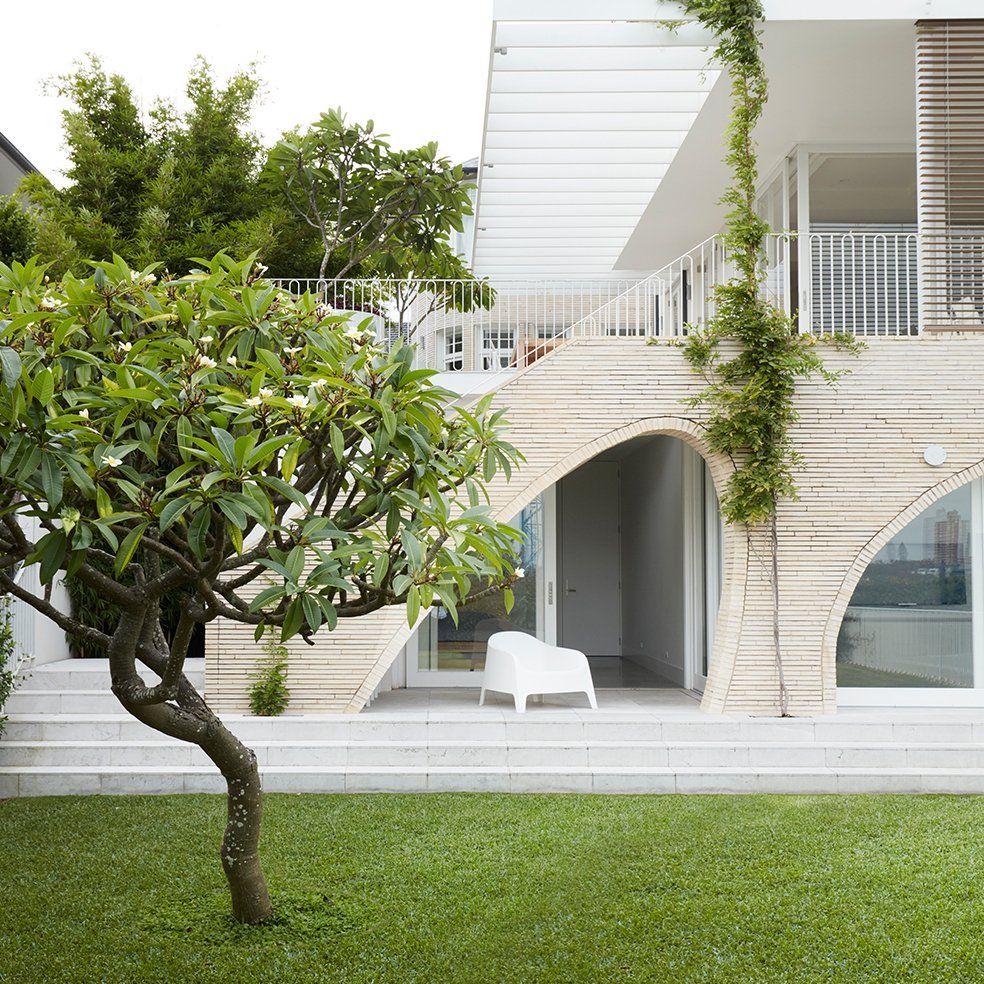
The rear additions to the property grew like a mushroom in the rain, the client, having spent their formative years in the capacious homesteads of rural Australia, desired more space than the architects' urban approach would usually have considered, and so they sought to represent the weight of those three-storey additions with a set of ‘fallen’ arches, distorted by the weight and the stairs cut into its form. Those arches are built traditionally, in brick, with a self-supporting header coursing along the hem of each arch. This construction is contrary to ‘Australian Standards’, which requires that an arch construction should have steel lintels to support it; as usual AS proves to be a blunt tool to serve the lowest common denominator.
This project was also driven by William Dangar’s ormidable use of vegetation, both existing and new in symmetry, and the skilled use of different textures of plants and foliage. Landscaping, architectural and arches should hopefully give this residence another century long lease of life.
Architecture Luigi Rosselli
Landscape Architecture William Dangar for Dangar Barin Smith
SHARE THIS
Contribute
G&G _ Magazine is always looking for the creative talents of stylists, designers, photographers and writers from around the globe.
Find us on
Recent Posts

Subscribe
Keep up to date with the latest trends!
Popular Posts





