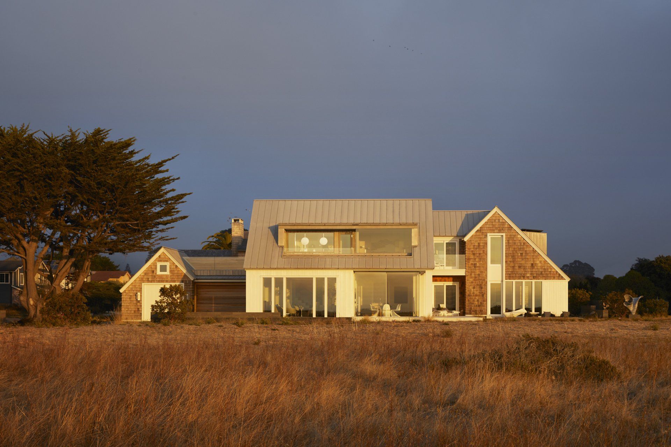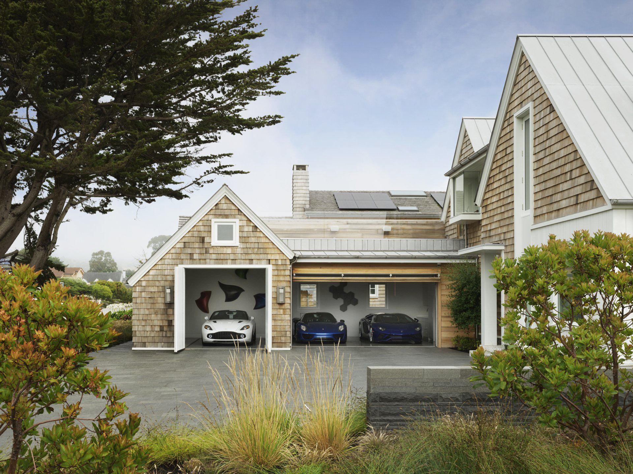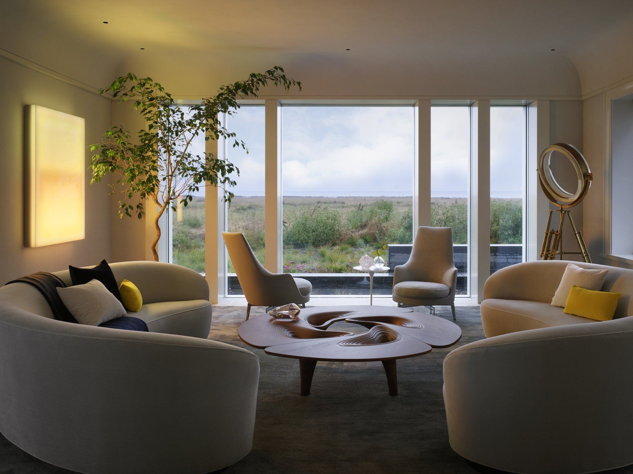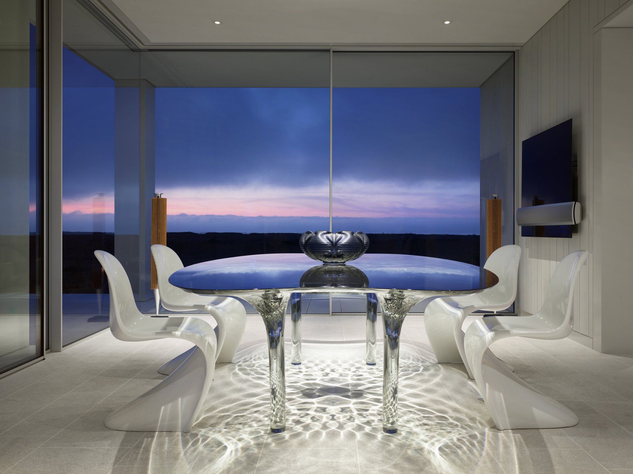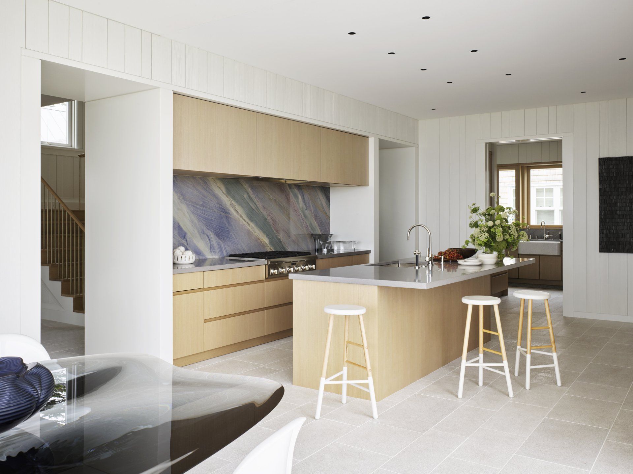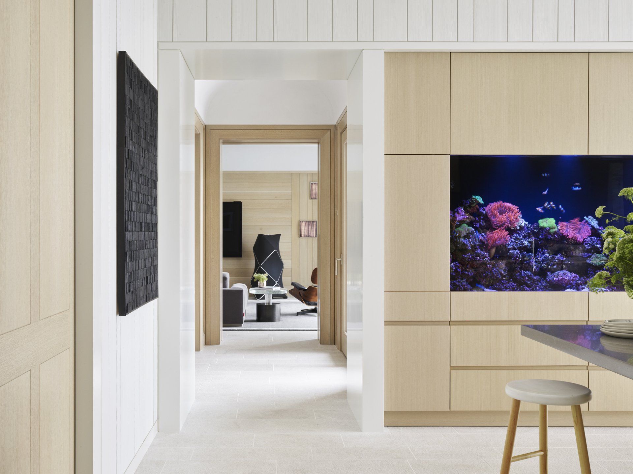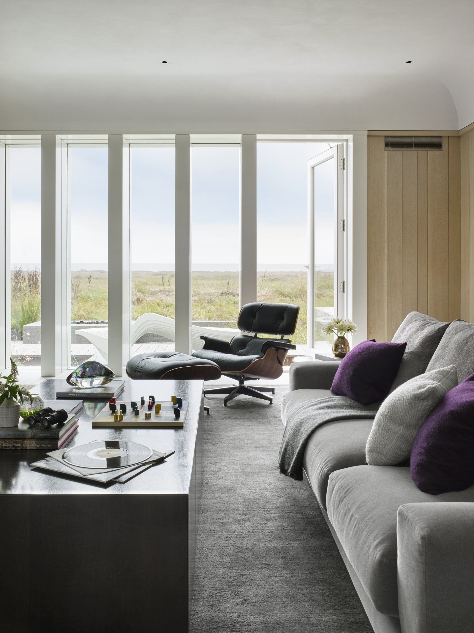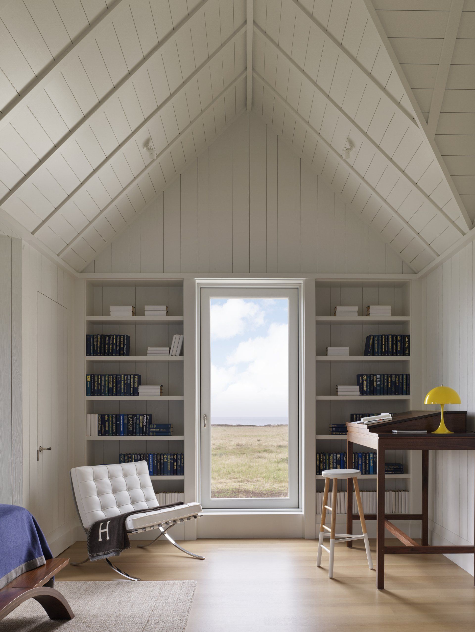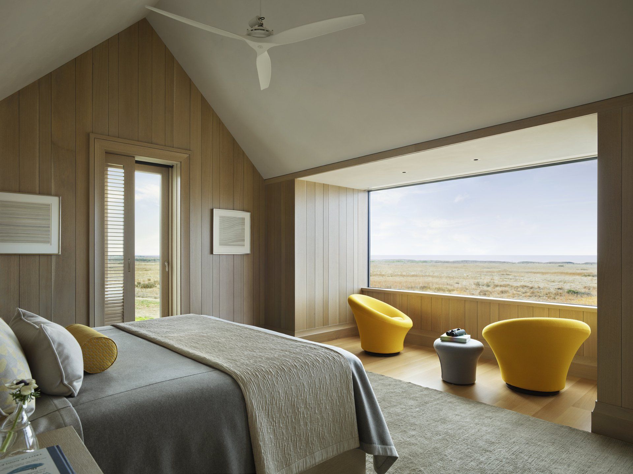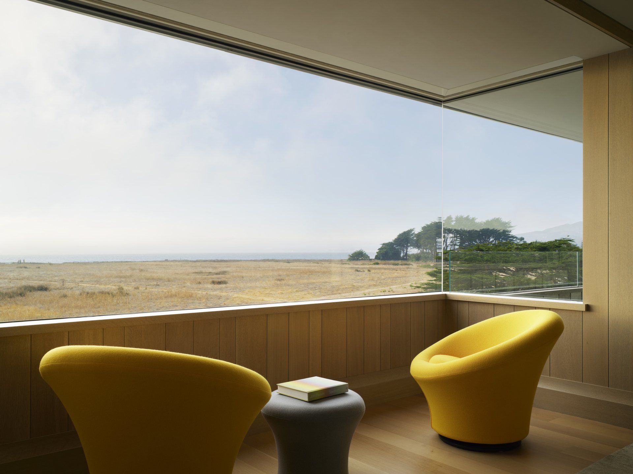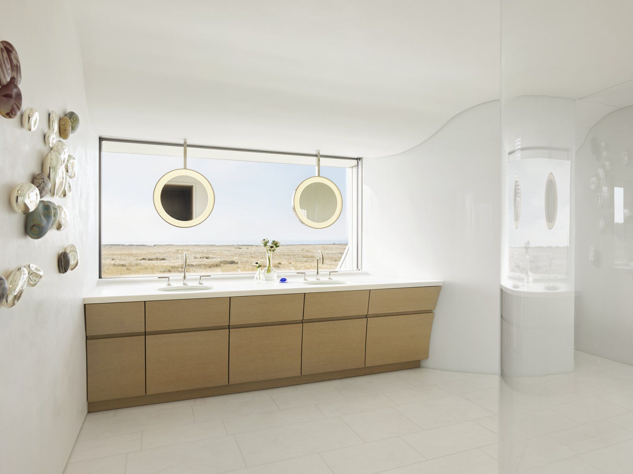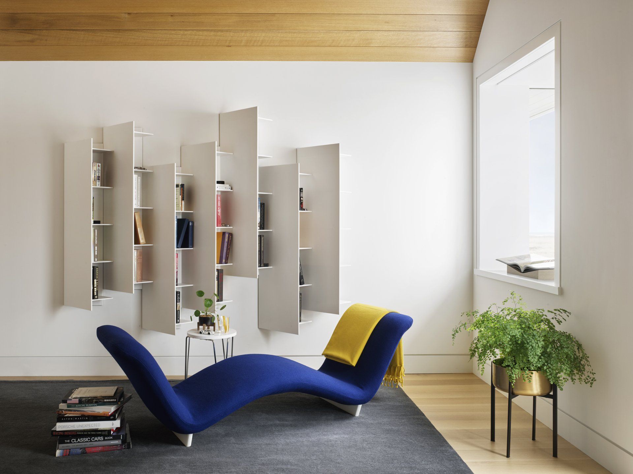Coastal Retreat
Designed by the San Francisco-based firm Walker Warner Architects with interiors by Kristi Will Design and landscape by Lutsko Associates, this deeply personal residence strikes a balance between traditional and modern while celebrating the raw beauty of the California Coastline.
The expansive vista of wildflower-laden bluffs with the ocean beyond provided a dynamic setting to create a home for a couple with nostalgic connections to their East Coast roots and a newfound desire to embrace more contemporary and minimalist ways of living.
The design team approached the design by reinterpreting classic Cape Cod architecture, including asymmetrical pitched roofs, shingle siding, and shed dormers, while expressing more modern interiors, essentially threading the needle between old and new.
In the living room, the clean white material palette is transformed through the dynamic art of Leo Villareal’s LED installation, shifting the hues in revolving shades of sunrise yellows to twilight blues.
The interior lets the outdoors in with large expanses of frameless windows and sliding glass doors. Architectural details are kept spare to allow special design moments to shine.
The end result is a deeply personal home that strikes a balance between traditional and modern while celebrating the raw beauty of the California Coastline.
Photography Matthew Millman @mattthewmillmanphoto
Architecture Walker Warner Architects @walkerwarnerarchitects
Landscape Architecture Lutsko Associates @lutskoassociates
Interior Design Kristi Will Design @kristiwill_design
SHARE THIS
Subscribe
Keep up to date with the latest trends!
Contribute
G&G _ Magazine is always looking for the creative talents of stylists, designers, photographers and writers from around the globe.
Find us on
Home Projects

Popular Posts





