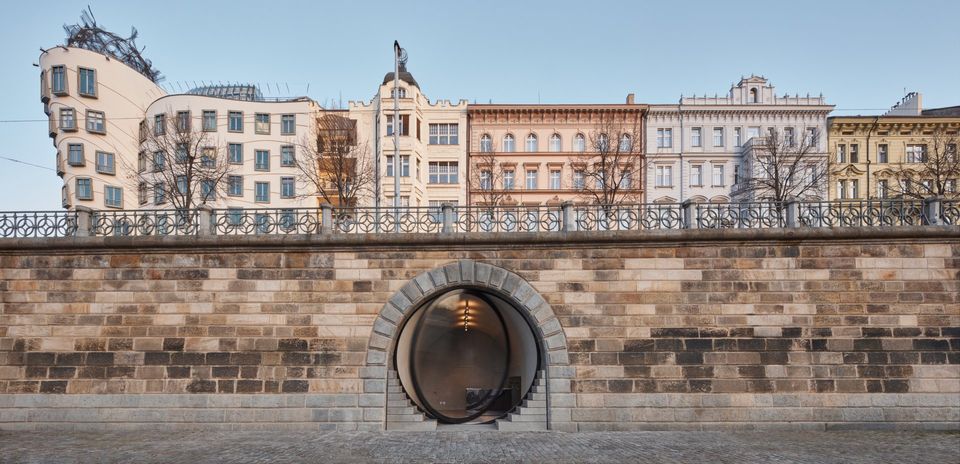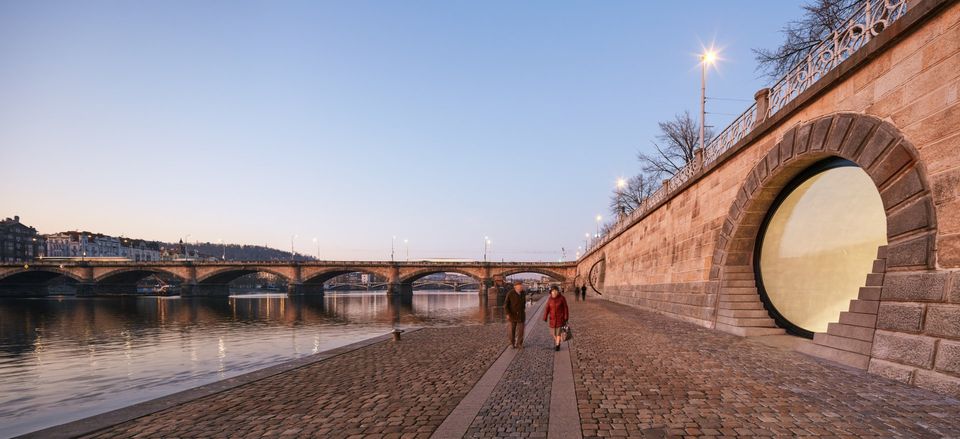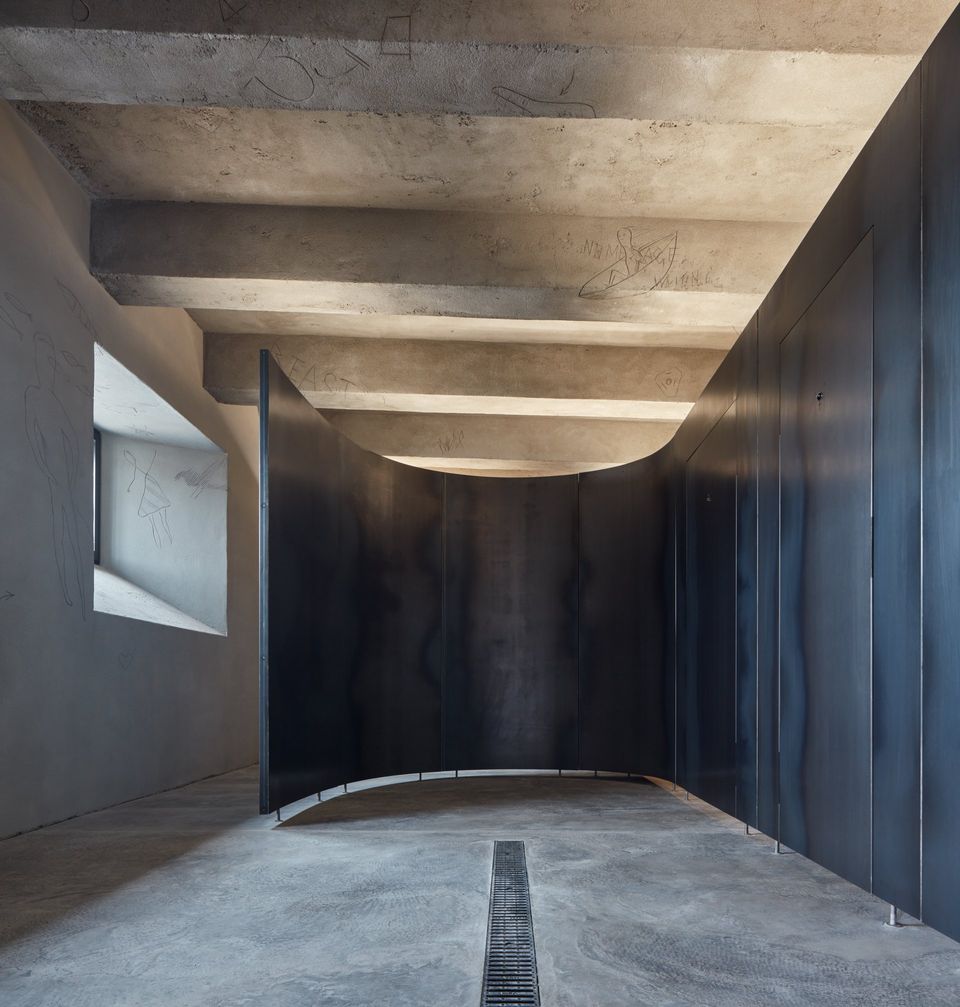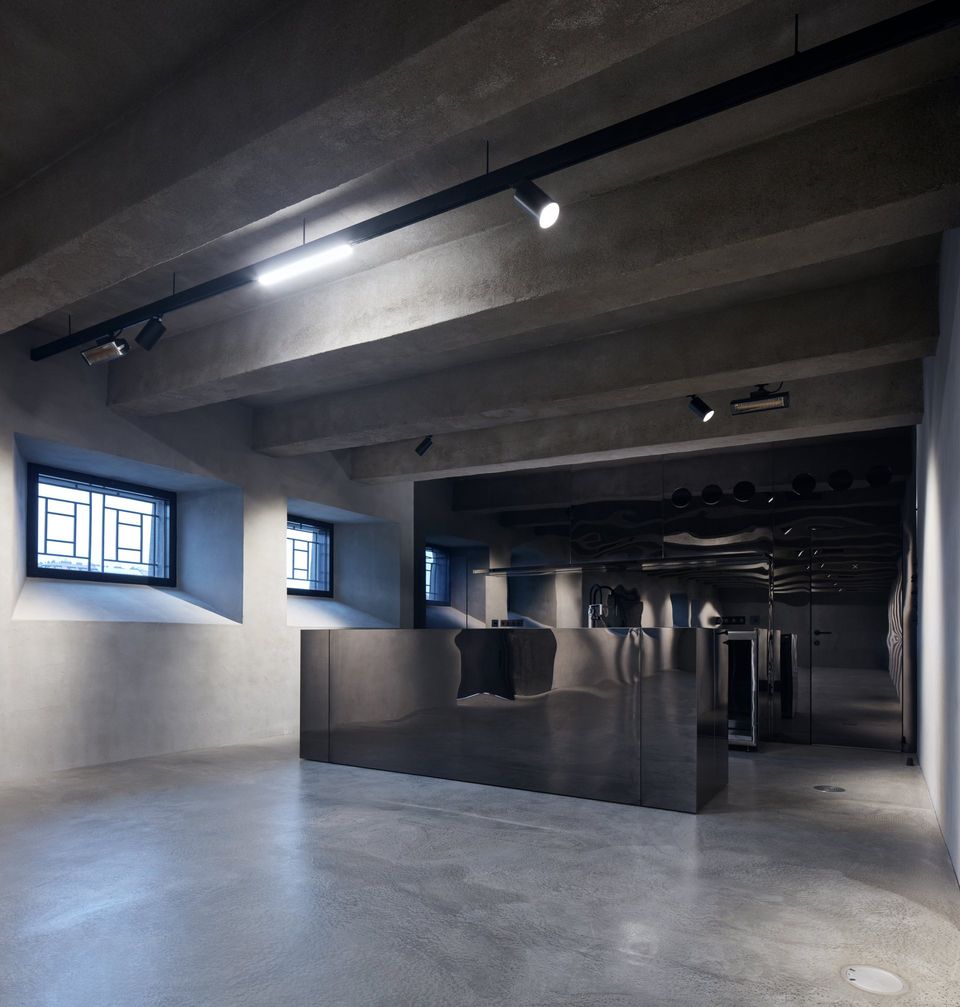Revitalization of Prague riverfront area
July 1, 2020
petrjanda/brainwork completed the program and the 1st phase of architectural revitalization of the Prague riverfront area that was built as a quay and transshipment point.

The architectural design responds to the context of the place and works with minimal artistic means that allow purging of the existing shapes and relations and finding new interconnection views and possibilities arising from the environment of the embankment. The six vaults on the Rašín Embankment are built following the almost circular arc of the upper part of the existing openings. The design itself is based on a tiny intervention, which takes more than it adds and brings the existing quality back in a contemporary way, creating a unique situation and opportunity. The former stretch metal curtain wall and stone constructions built into the original bridge arches of the riverfront wall were knocked down and replaced with large-format glazed round windows that open by diagonal rotation inside the frame. The entrance portals are designed as atypical steel frames with dilated elliptic glass weighing 1–1.5t. The stone arched linings of the existing portals are completed with stone stepped volumes following the former steps allusion, which hide the installation shaft, air-conditioning vent and anti-flood control elements. The elliptical pivoting windows made of organic glass 7cm thick and 5.5m in diameter weigh approximately 2.5t. Each has a unique shape and, due to their size exceeding the standard glazing, these are probably the largest pivot windows in the world.
During the reconstruction, all built-in elements, including floors, were demolished and built using a method of insertion of the new building into the original space. Flood control reinforced base slabs with pumping sumps were made, water infiltration was repaired and walls were insulated and finished with torcreted concrete on load-bearing reinforcements, consolidating the geometry of rolled vaults. The built-in partitions were concreted as monolithic reinforced concrete ones with inserted installations. The design and materials of the individual elements of the vaults are unified for all types of spaces. The surfaces of the walls and ceilings are designed as sandblasted concrete with a cast concrete floor and a cast monolithic staircase. The hatches and doors are finished with surfaces corresponding to the adjoining surfaces of the walls and floors.
The lighting is designed using light ramps in the public toilets as indirect lighting embedded in a steel wall with light reflection from the ceiling.
Photography by BoysPlayNice
www.petrjanda.com
SHARE THIS
Contribute
G&G _ Magazine is always looking for the creative talents of stylists, designers, photographers and writers from around the globe.
Find us on
Recent Posts

At a time when design is redefining its priorities, the contemporary landscape of interiors, décor, and outdoor living is clearly shifting from a digital-centric vision toward a more human, emotional and nature-driven approach. This transition was strongly evident during the latest editions of Warsaw Garden Expo and Warsaw Gift & Deco Show , held at Ptak Warsaw Expo from 10th to 12th February 2026.
Subscribe
Keep up to date with the latest trends!
Popular Posts

At M&O September 2025 edition, countless brands and design talents unveiled extraordinary innovations. Yet, among the many remarkable presences, some stood out in a truly distinctive way. G&G _ Magazine is proud to present a curated selection of 21 Outstanding Professionals who are redefining the meaning of Craftsmanship in their own unique manner, blending tradition with contemporary visions and eco-conscious approaches.


















