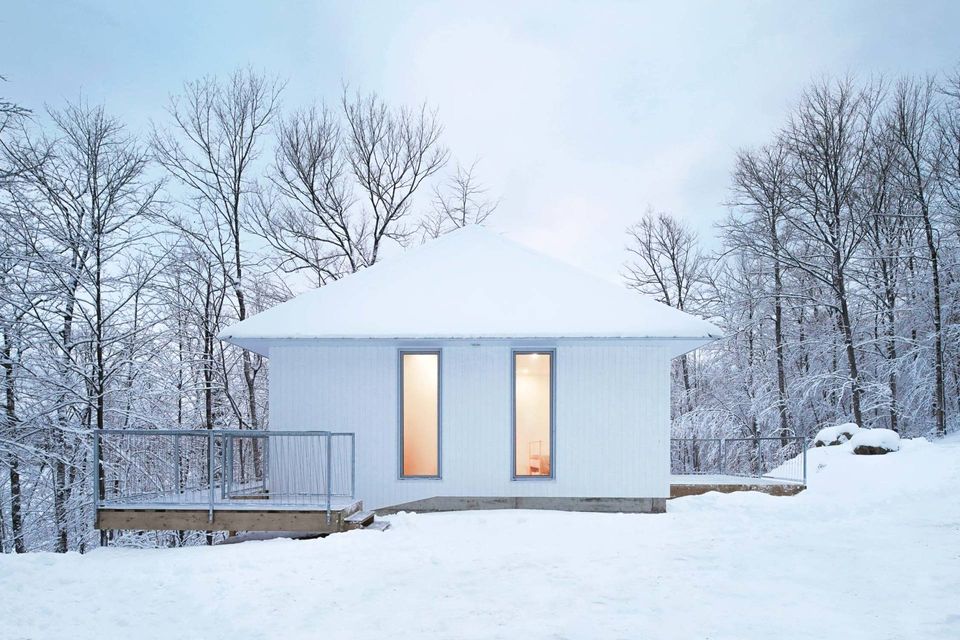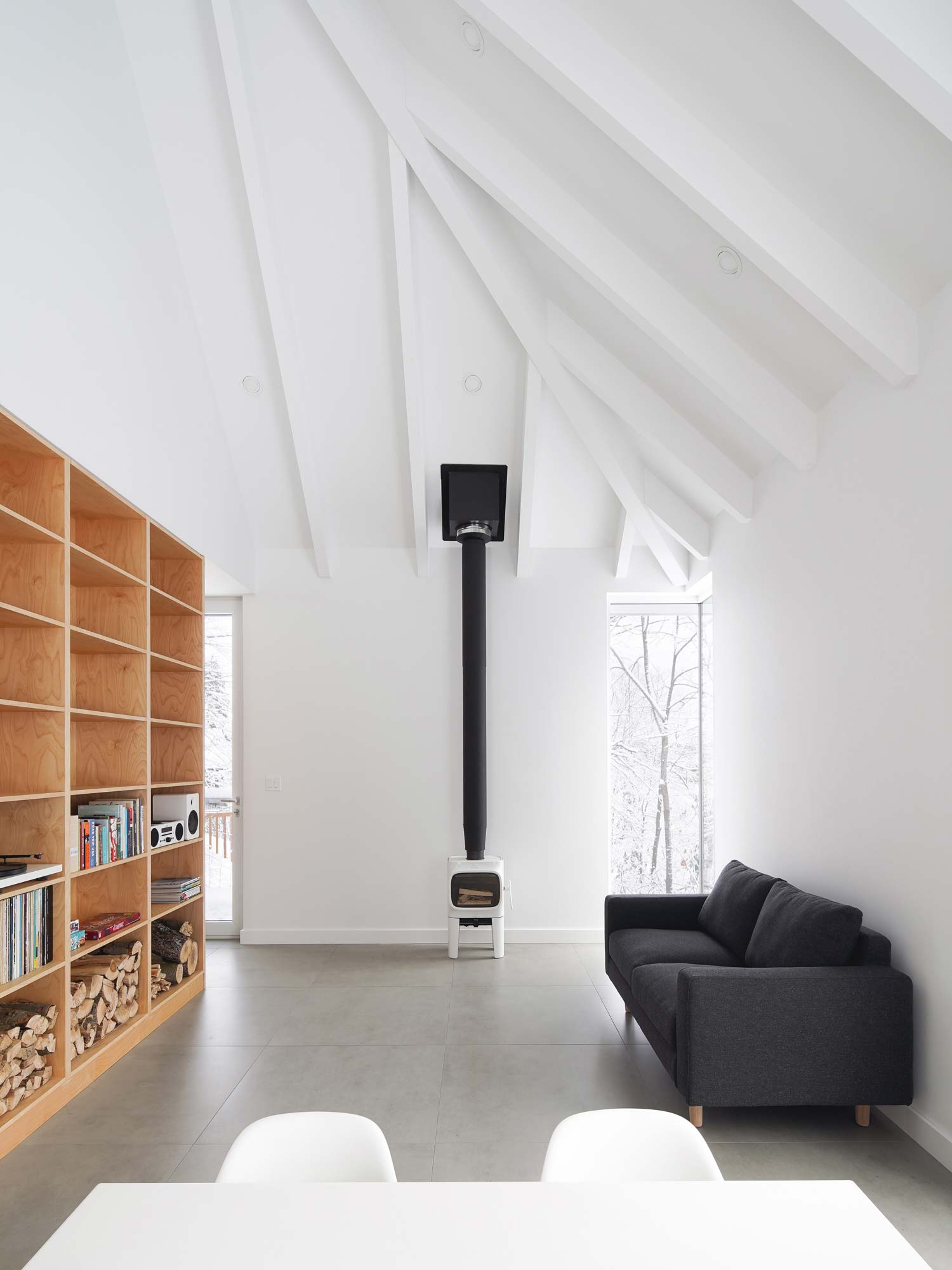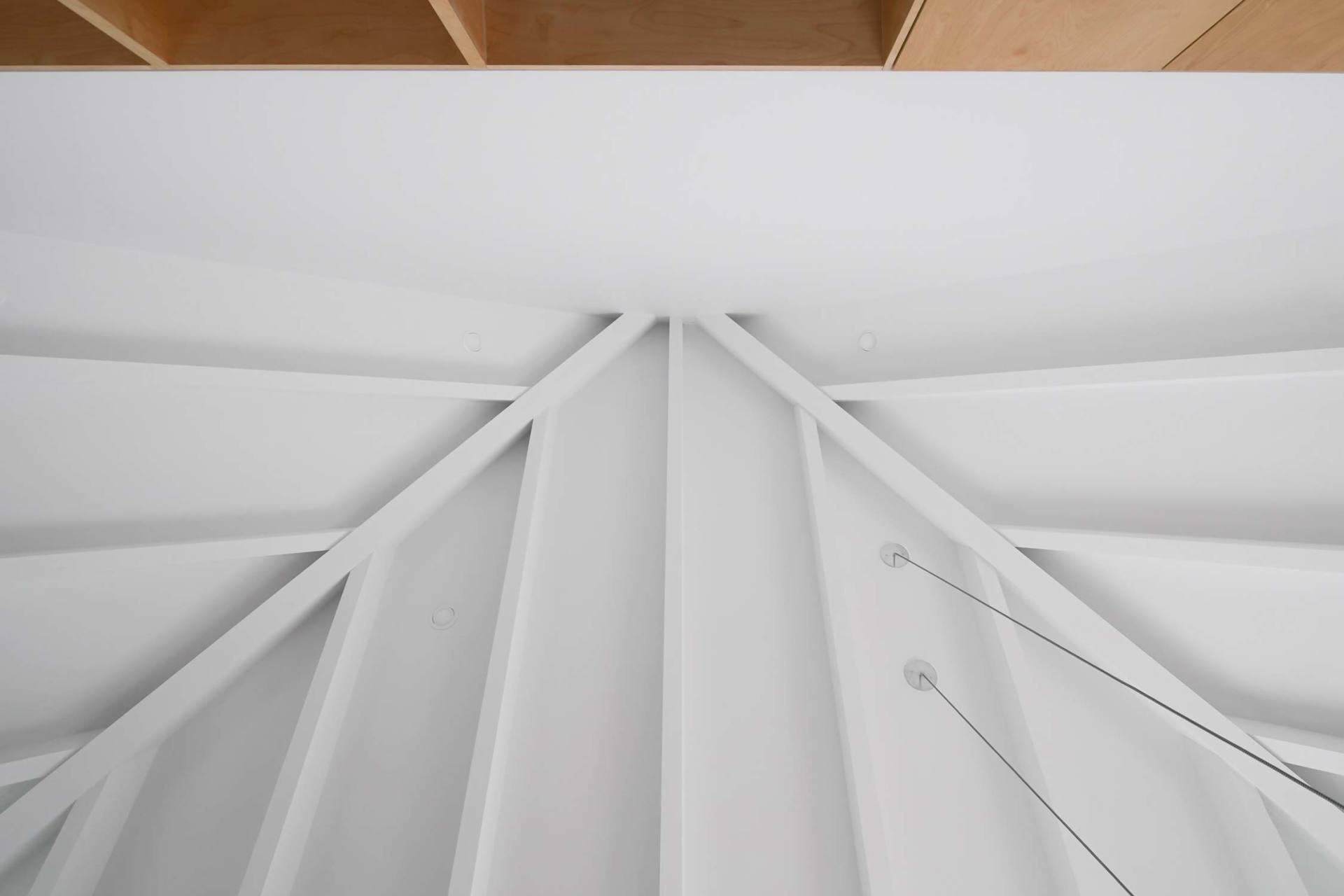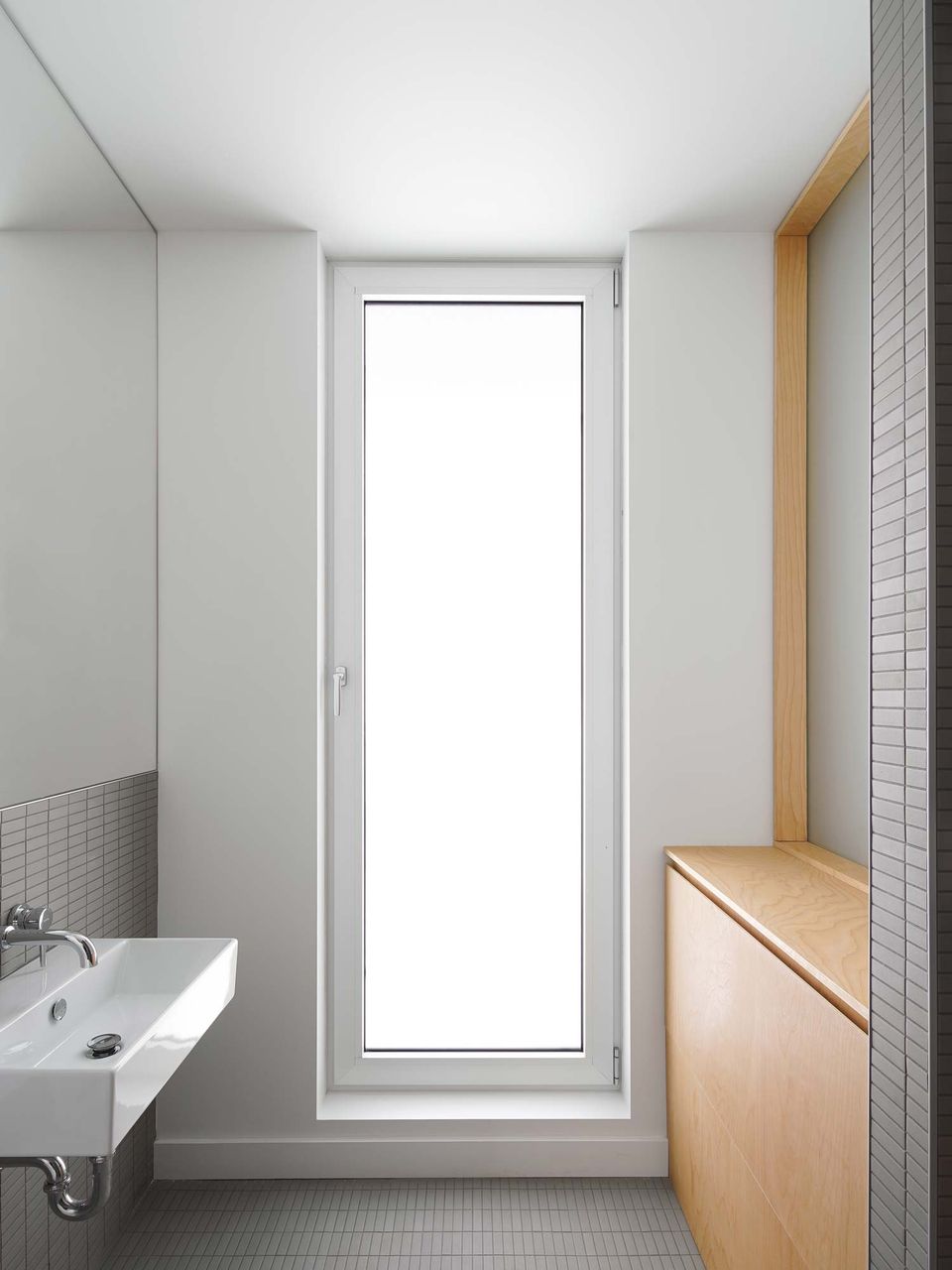Poisson Blanc
July 3, 2020
In the southern part of Quebec, _naturehumaine projected a chalet with a square plan and furnished it with the minimalist style.

The concept of this chalet results from the rugged topography of its site, a sloping terrain on which the project is anchored in the bedrock, revealing an angular and monolithic architecture.
Its shape and its most minimalist expression allows for optimal compactness and a reduced footprint on its site. Its square plan is topped by a symmetrical gabled roof that reinforces its geometric appearance.
Its shape and its most minimalist expression allows for optimal compactness and a reduced footprint on its site. Its square plan is topped by a symmetrical gabled roof that reinforces its geometric appearance.
Inside, the space reveals a height under exposed joists that gives a sense of verticality to this contained space. Visible from the living spaces, the criss-crossing structure of the roof echoes the name of the lake by recalling the skeleton of a fish, as does its immaculate colour.
The modest budget leads to the optimization of the chalet’s spaces: reduction of circulation areas, creation of compact spaces, grouping of services and framing of views towards the landscape. It also aims to compose with a palette of simple and affordable materials. For example, maple veneer panels make up the integrated storage units.
The result is an unusual, simple and monochrome architecture exploring the purity of the square.
Photography by Raphaël Thibodeau
www.naturehumaine.com
SHARE THIS
Contribute
G&G _ Magazine is always looking for the creative talents of stylists, designers, photographers and writers from around the globe.
Find us on
Recent Posts

At a time when design is redefining its priorities, the contemporary landscape of interiors, décor, and outdoor living is clearly shifting from a digital-centric vision toward a more human, emotional and nature-driven approach. This transition was strongly evident during the latest editions of Warsaw Garden Expo and Warsaw Gift & Deco Show , held at Ptak Warsaw Expo from 10th to 12th February 2026.
Subscribe
Keep up to date with the latest trends!
Popular Posts

At M&O September 2025 edition, countless brands and design talents unveiled extraordinary innovations. Yet, among the many remarkable presences, some stood out in a truly distinctive way. G&G _ Magazine is proud to present a curated selection of 21 Outstanding Professionals who are redefining the meaning of Craftsmanship in their own unique manner, blending tradition with contemporary visions and eco-conscious approaches.

















