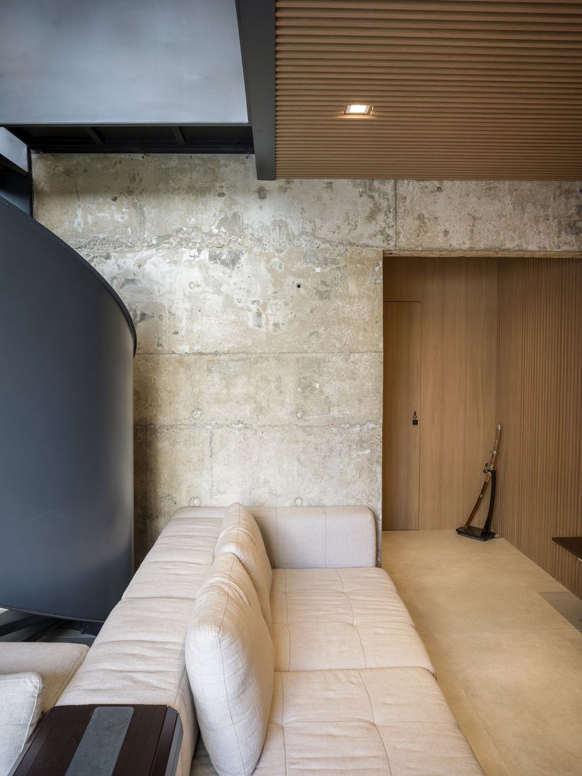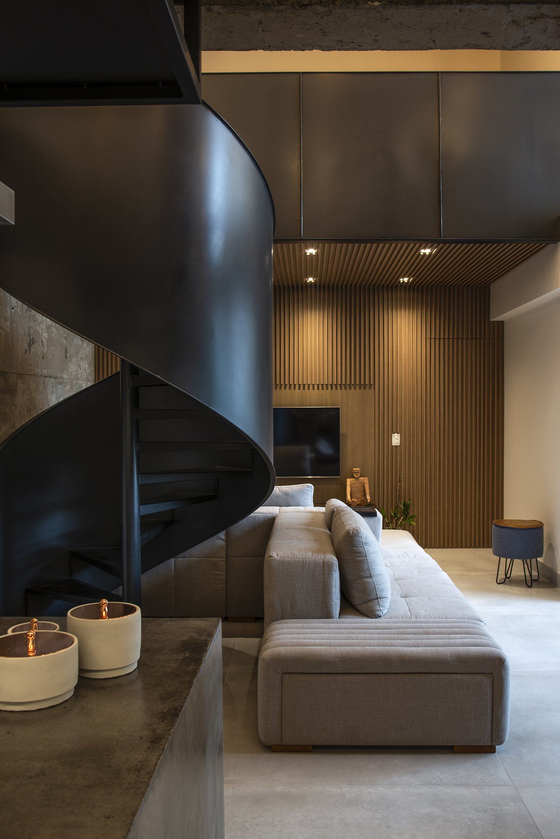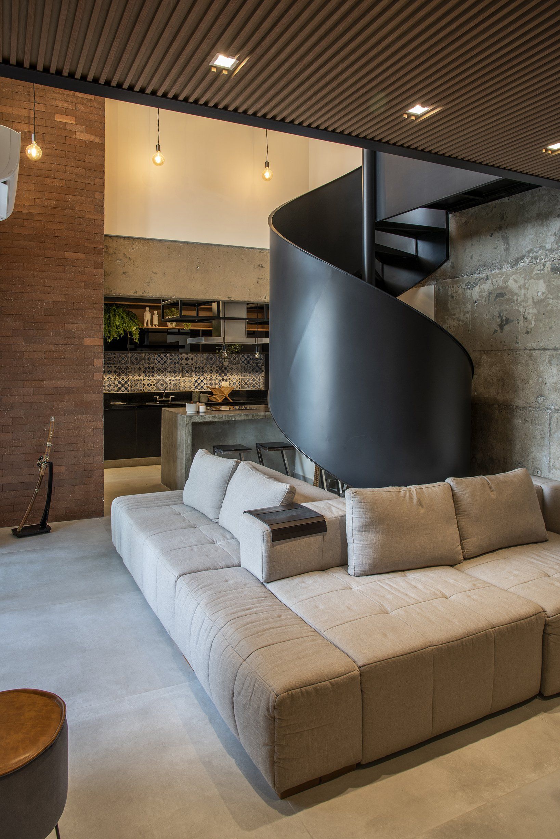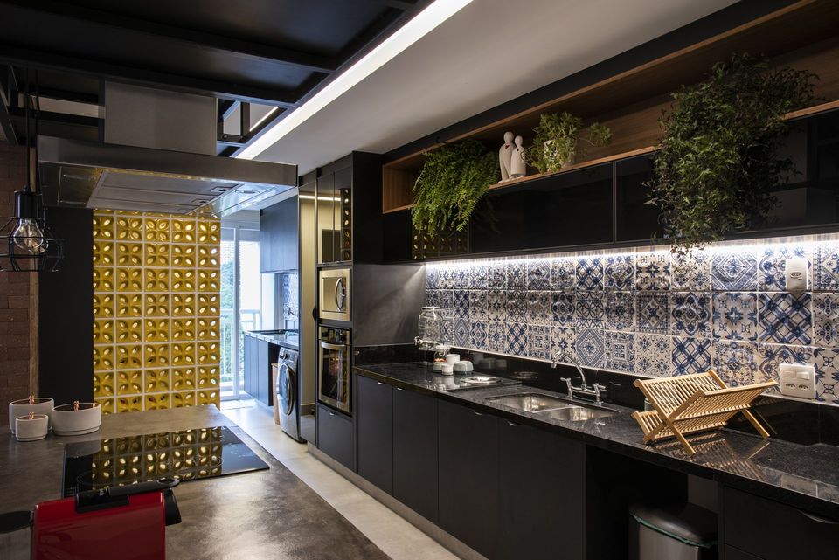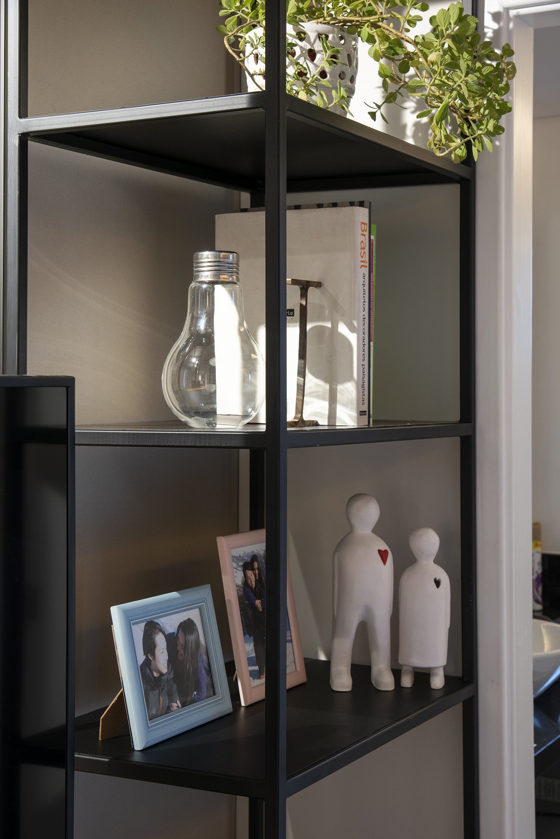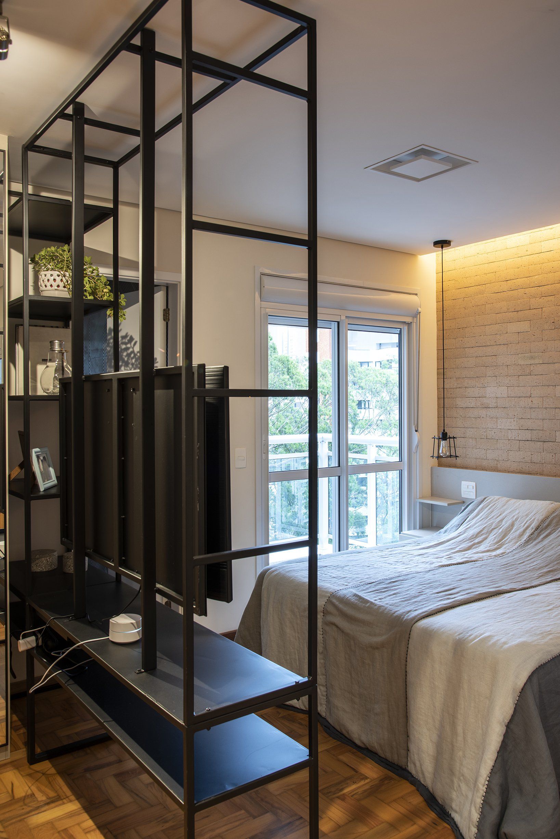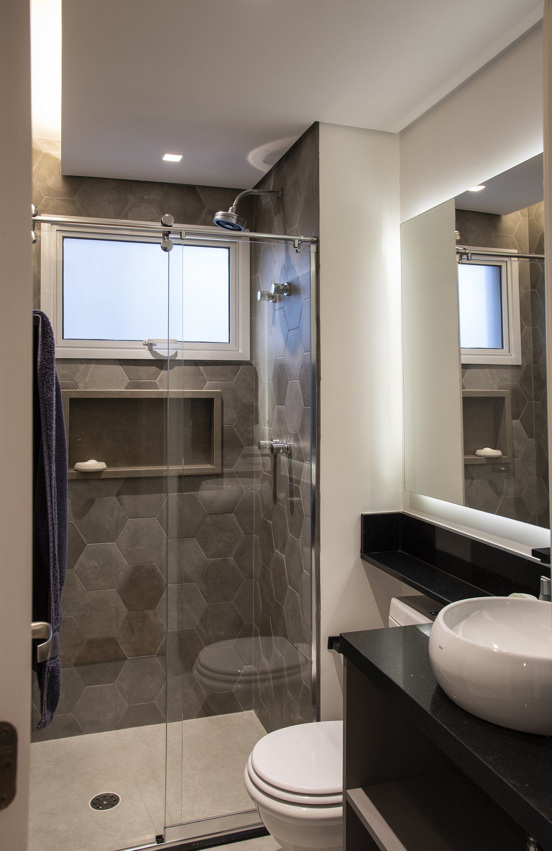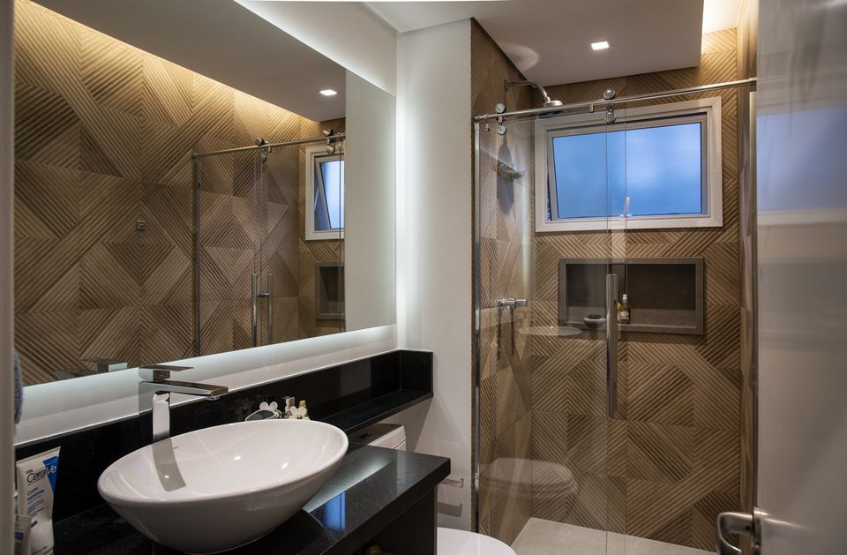Apartment Panamby
June 29, 2020
A young couple from São Paulo hired the LCAC Arquitetura office to carry out the architectural project and management of the renovation of an apartment in Panamby district.
"There were many challenges in this work due to the number of different suppliers and the short deadline for execution. Every detail thought about in the office made all the difference to the final result."
- André Chukr and Luis Canepa, the architects
- André Chukr and Luis Canepa, the architects
Advance in contracting enabled several layout studies to meet the couple's requests: first using the double height of the living room to create a mezzanine, and second, creating a large master suite, with two individual bathrooms.
In order to meet the first demand, the structure of the building was first analyzed for the proper structuring of the new environment, then it was defined to be in metallic structure, as it allows assembly on site and is in accordance with the industrial language of the apartment, and finally the possibility of making a spiral staircase, which would serve as a large sculpture in the room. In addition to architecture, the furniture consists of pieces designed by the office itself. The sofa in the living room was designed to meet the space of the room and "embrace" the spiral staircase, serving the TV and living room, as it is connected to the balcony.
The kitchen was also another place of major changes. A large island of exposed concrete was made to house the cooktop and connect with the living room, for those who are cooking can socialize with the visits of the room. In addition to the workbench, a metalwork structure was created to house the hood and serve as decoration.
In order to define the kitchen spaces and the service area, the architects created a partition with yellow enamelled cobogos, connecting and characterizing the environments.
The second goal, the creation of a large master suite, it was necessary to unify two suites, which created the space for the bedroom and closet, in addition to incorporating the two bathrooms, meeting the customers' desire for individual spaces within the suite. Here, the locksmiths' master suite were specially developed for the environments in question, meeting the needs and technical requirements. Finally, the entire joinery was specially designed and detailed for each space, being fully planned.
Photography by Romulo Fialdini
www.lcacarquitetura.com
SHARE THIS
Contribute
G&G _ Magazine is always looking for the creative talents of stylists, designers, photographers and writers from around the globe.
Find us on
Recent Posts

At a time when design is redefining its priorities, the contemporary landscape of interiors, décor, and outdoor living is clearly shifting from a digital-centric vision toward a more human, emotional and nature-driven approach. This transition was strongly evident during the latest editions of Warsaw Garden Expo and Warsaw Gift & Deco Show , held at Ptak Warsaw Expo from 10th to 12th February 2026.
Subscribe
Keep up to date with the latest trends!
Popular Posts

At M&O September 2025 edition, countless brands and design talents unveiled extraordinary innovations. Yet, among the many remarkable presences, some stood out in a truly distinctive way. G&G _ Magazine is proud to present a curated selection of 21 Outstanding Professionals who are redefining the meaning of Craftsmanship in their own unique manner, blending tradition with contemporary visions and eco-conscious approaches.




