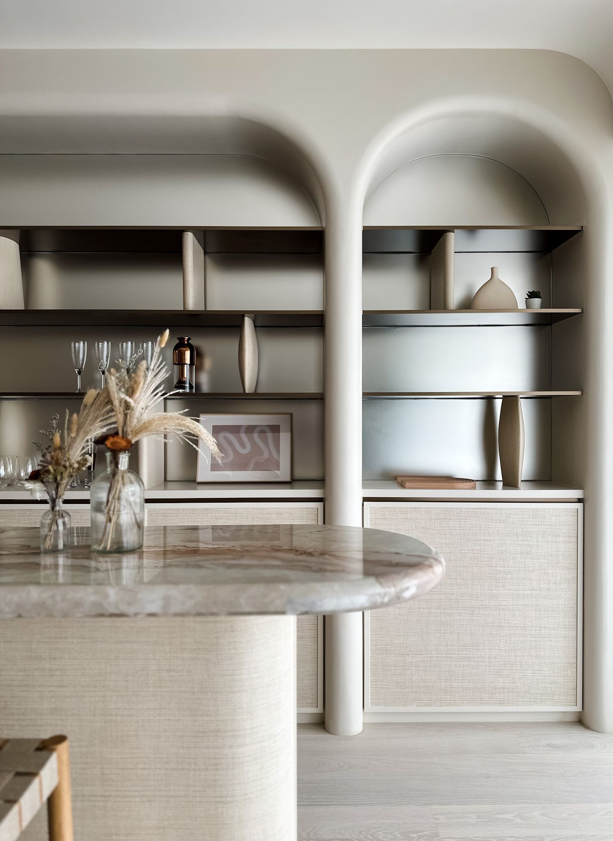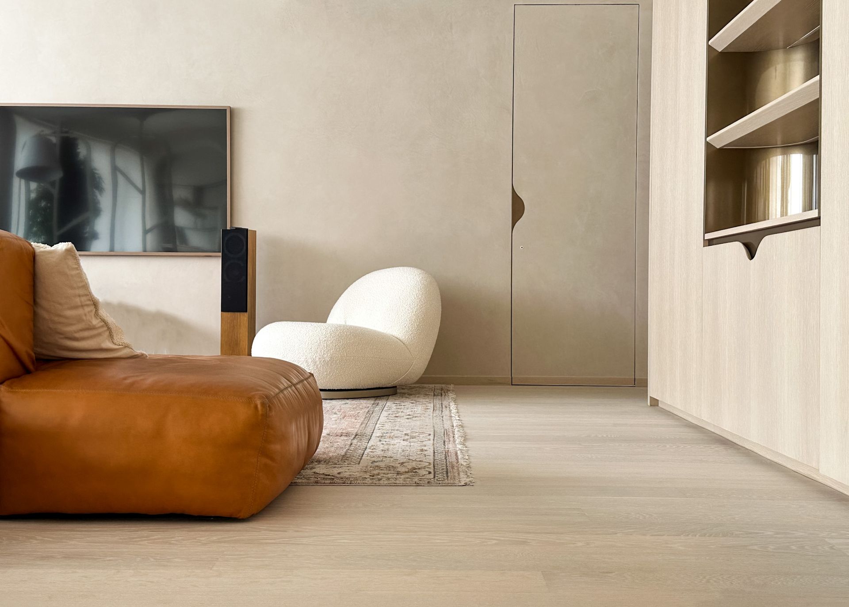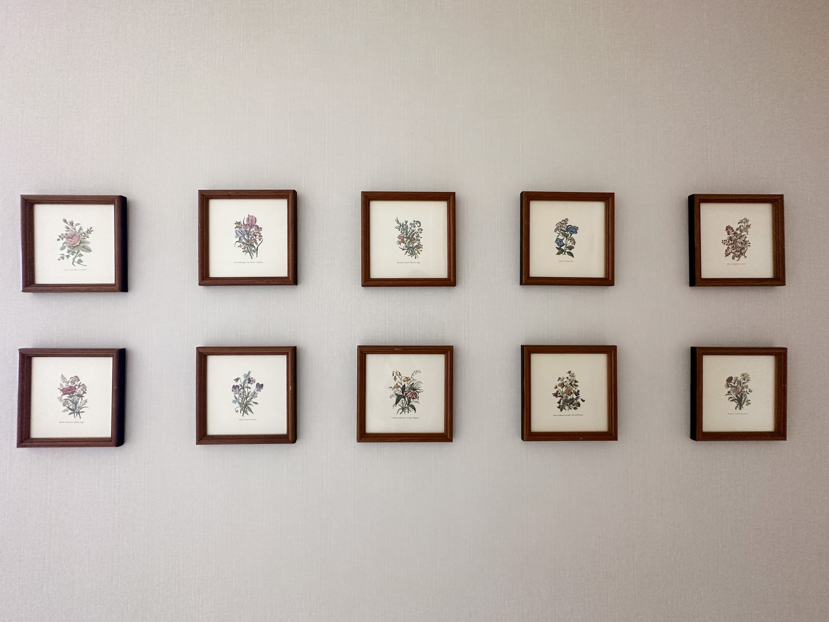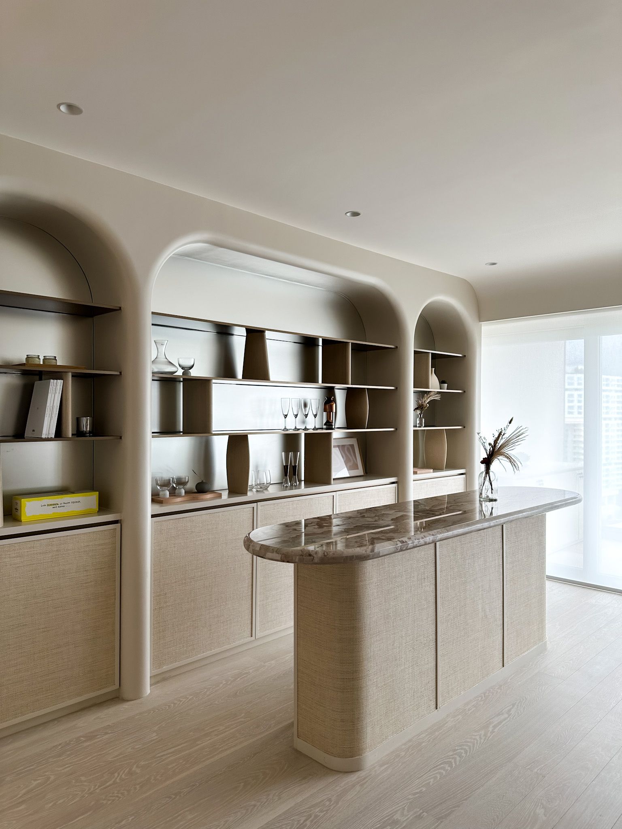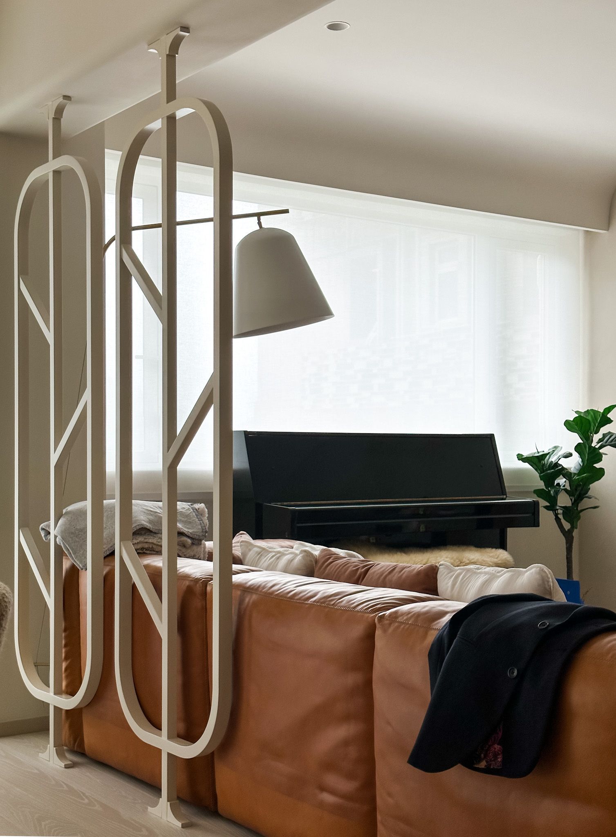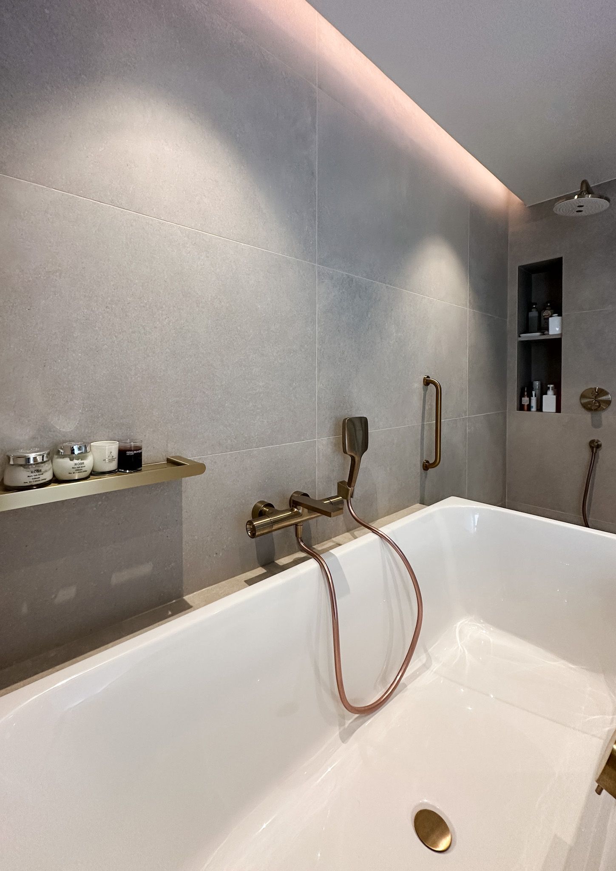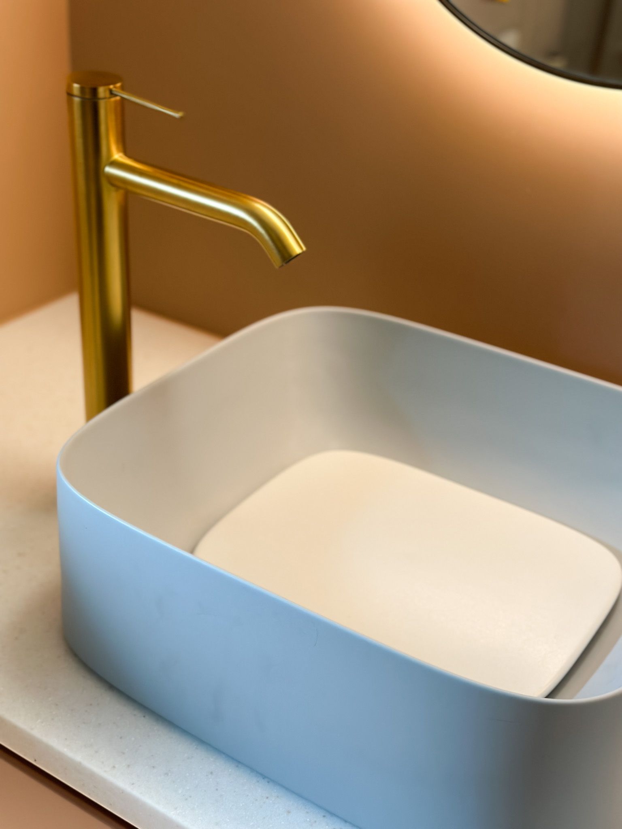Repulse Bay Garden
Bean Buro designed an apartment for a family of four with a creative and flexible design keeping the mood and feel refined in the adult-used spaces but fun and playful in the children's rooms in Hong Kong.
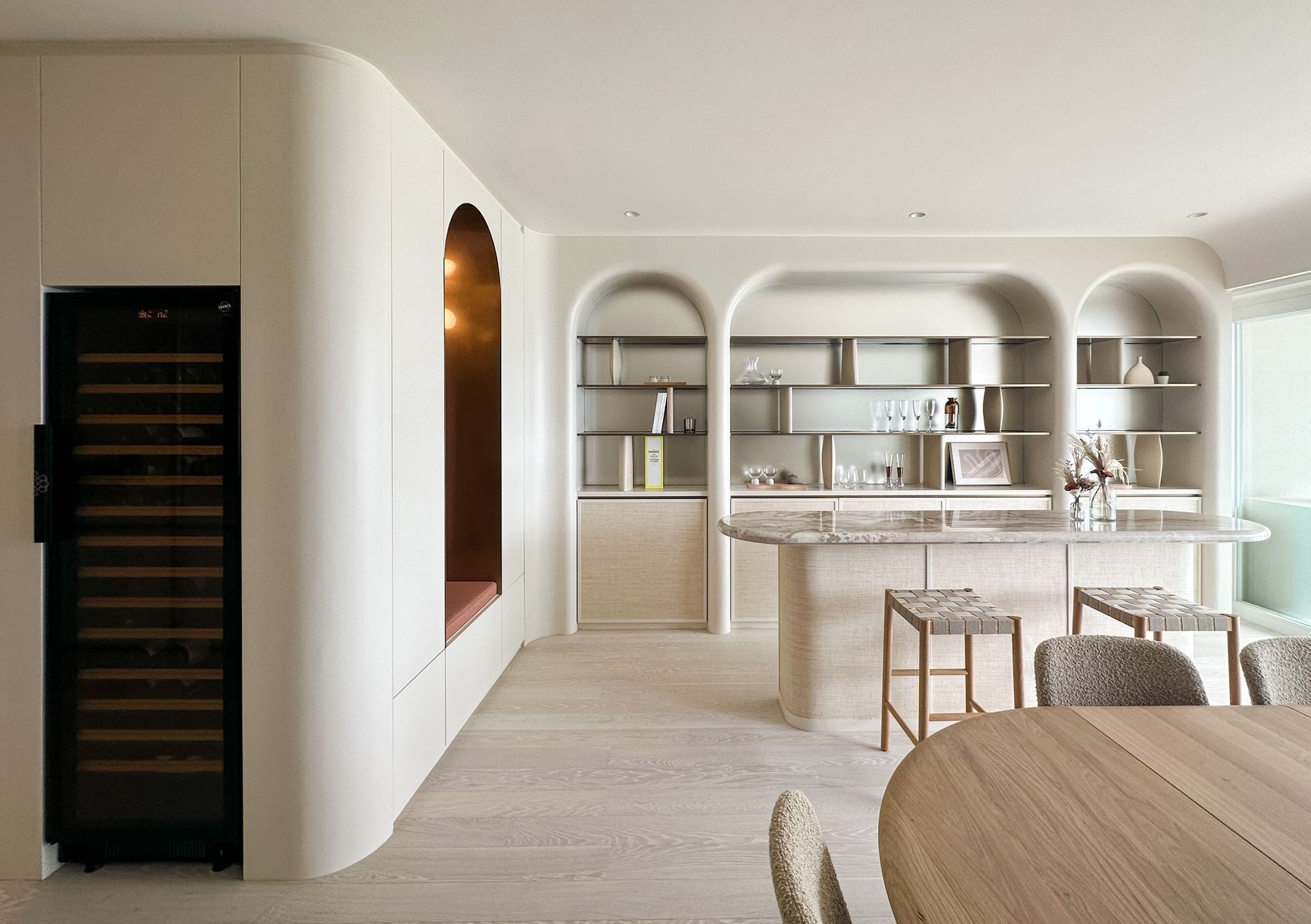
“We were inspired by the calming atmosphere of the Repulse Bay beach for this luxurious and tranquil seaside residence. This project entailed a sophisticated use of beige evocative of sandy beaches throughout our material palette.”
Kenny Kinugasa-Tsui, co-founder of Bean Buro
The designers created an entrance foyer as a welcoming area with a full-height reflective shoe cabinet which, combined with a backlit display niche, establishes a cosy, welcoming quality.
Stepping into the apartment, one can immediately appreciate the view out to the beach in a large open space composed of the dry pantry, dining area and lounge. The spatial strategy creates a panoramic effect with the windows and balcony, allowing maximum daylight to permeate the apartment. Bespoke porous screens with a friendly aesthetic are positioned between the dining area and the lounge to form subtle partitioning while bringing a unique personality.
The backdrop is a timber volume which houses an enclosed home office with glass windows to bring in natural daylight since this is a supplementary room created in the centre of the apartment without any immediately accessible windows. This is an additional study room to the existing study next to the children's bedrooms and master ensuite.
The children's quarters have been designed with flexibility in mind to adapt to the family's growing needs. While the young children can share a bedroom for now, the playroom includes a tuck-away murphy bed should it become another bedroom when the kids wish to have individual rooms.
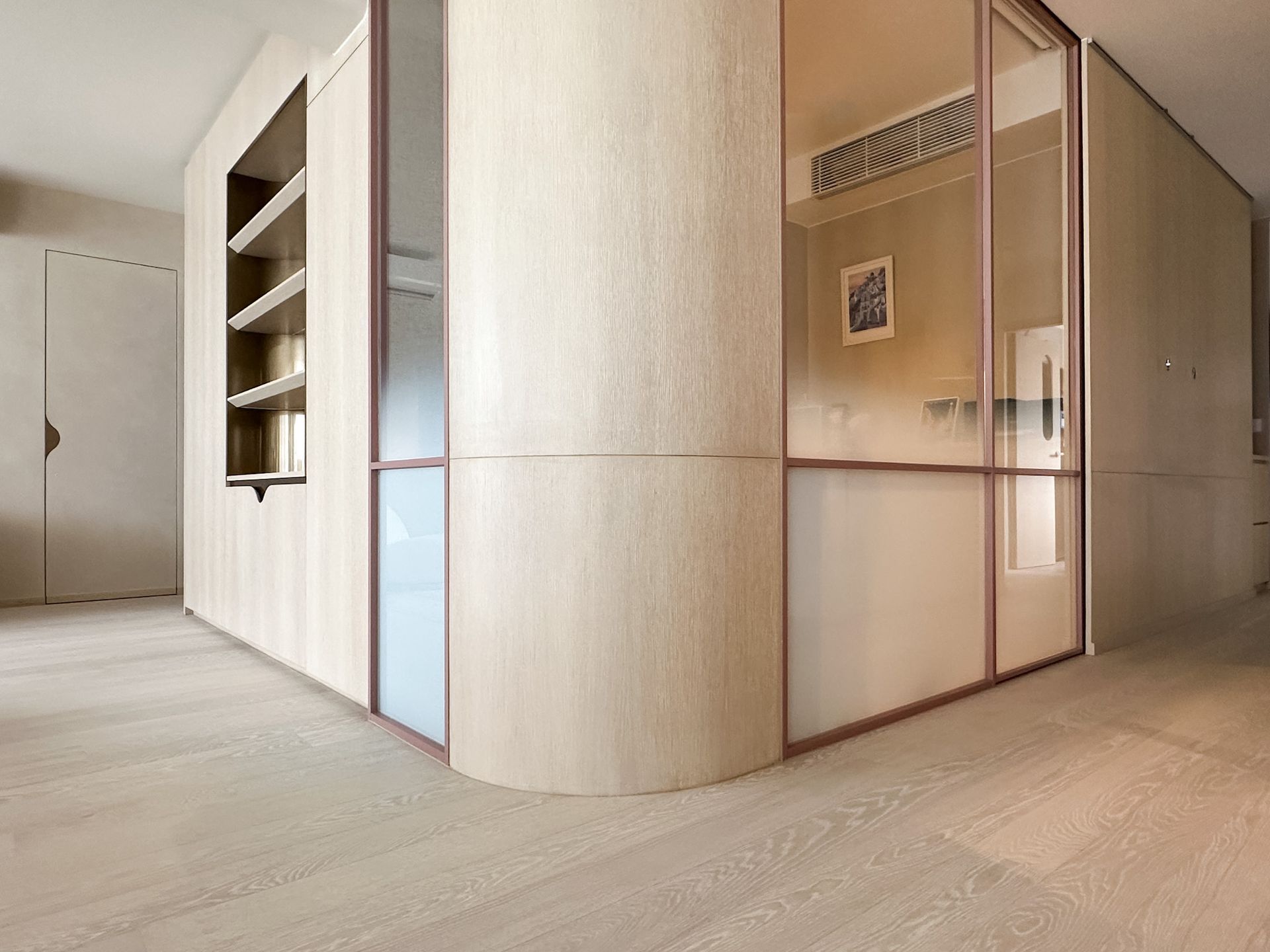
The design team carefully introduced subtle, curved geometries to explore a sense of softness. The edges have been rounded to mitigate the contrast between light and shadow. For example, in the open dining and lounge space, the designers constructed a dry pantry as a backdrop with a set of rounded arches that contain display shelves. To keep each shelf thin, bespoke sculptural bookstands in irregular shapes were used that provide structural support while acting as a decorative element. The back wall surface of the shelf has a reflective finish to add a pristine and airy atmosphere to the lounge. This optically relieves the space and adds a feeling of generosity to the open area.
Wherever possible, the designers used sustainable materials in the design. For example, the specified timber flooring is manufactured from renewable raw materials and can be recycled later. Wood also naturally stores carbon dioxide, even after it is transformed into flooring. Furthermore, we ensured to select materials from brands that exercise responsible sourcing and reduce waste in the manufacturing process, thereby having a low environmental impact. The paint we used is also kid- friendly with low VOC levels.
Besides, the layout has been designed to maximise natural daylight to illuminate the spaces instead of relying on artificial lighting for most of the day. The lighting and blinds are linked to the same smart home system, allowing users to easily control solar gain at the touch of a button to minimise the need for air conditioning. Different lighting scenes have been specifically set so that across the hours of the day, most scenes do not require all the artificial lights to be switched on, thus reducing energy consumption.
“We carefully introduced subtle, curved geometries in our bespoke joinery to explore a sense of softness to complement the apartment’s soothing beach view.”
Lorène Faure, co-founder of Bean Buro
To achieve the beach-inspired mood and feel, the designers worked with whitewashed timber for the general flooring and surfaces and various shades of beige and off-white paint colours for some walls and joinery. Besides, an earthy red fabric has been incorporated in multiple areas to bring warmth and depth to the colour scheme.
For the master bathroom, red-coloured grouting has been applied between white tiles to add a sense of playfulness to the more mature setting. On the other hand, colour is used more liberally in the kids' bathroom with muted red walls and terracotta-coloured patterned tile flooring.
Due to the different live/work/play functions, acoustic provision was vital. The designers paid particular attention to acoustic separation between rooms, such as employing office-grade glass partitions, wall build-ups, and acoustic absorption materials like fabric finishes.
Interior Design Bean Buro
SHARE THIS
Contribute
G&G _ Magazine is always looking for the creative talents of stylists, designers, photographers and writers from around the globe.
Find us on
Recent Posts

Subscribe
Keep up to date with the latest trends!
Popular Posts






