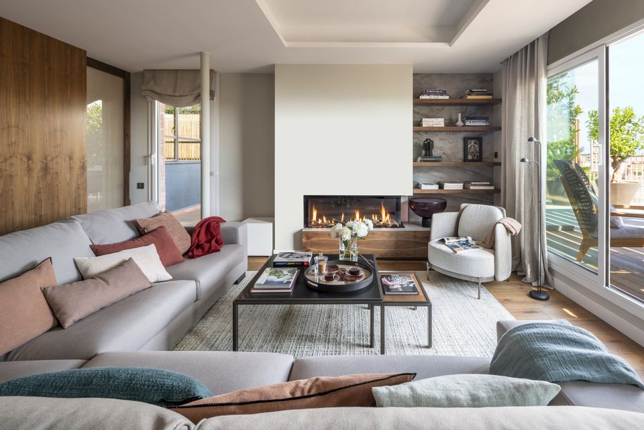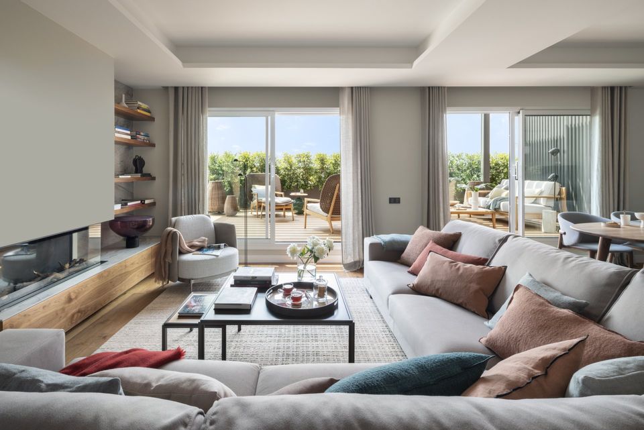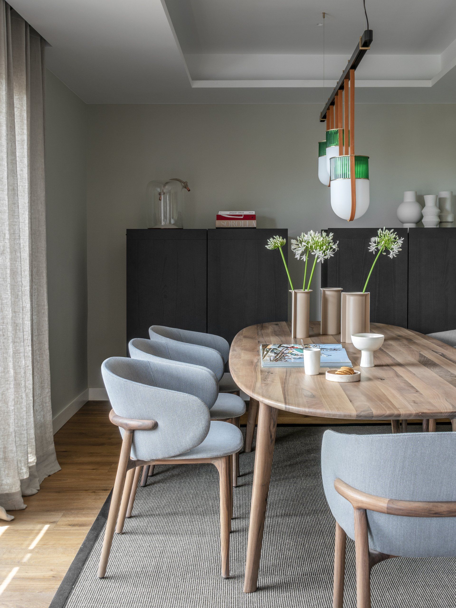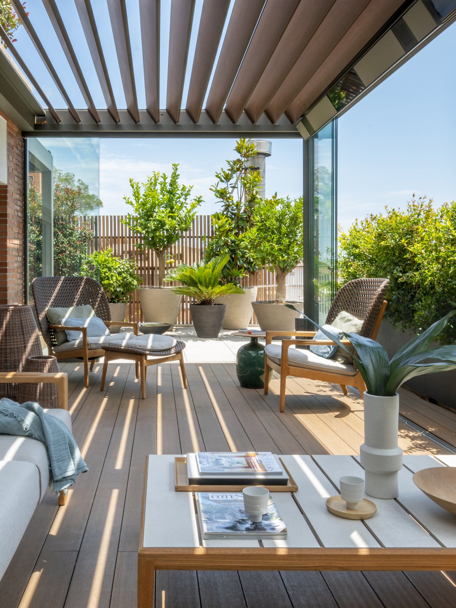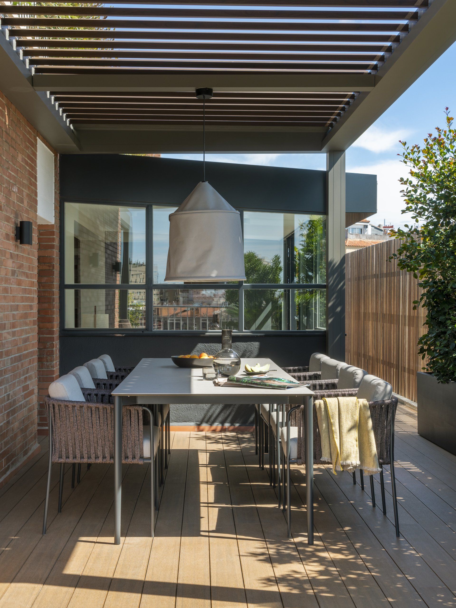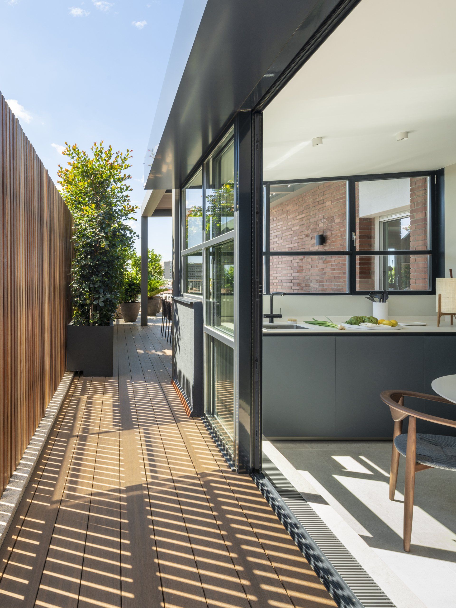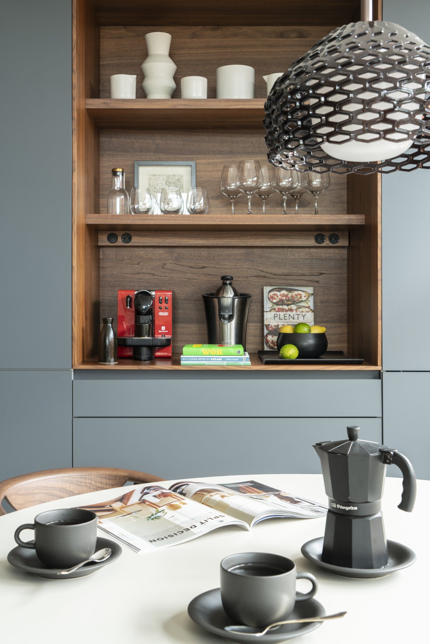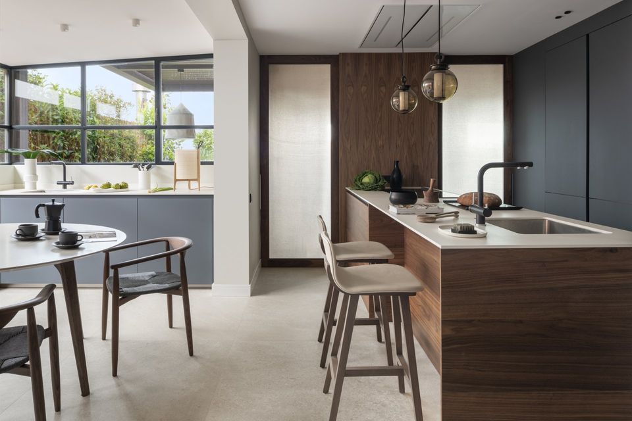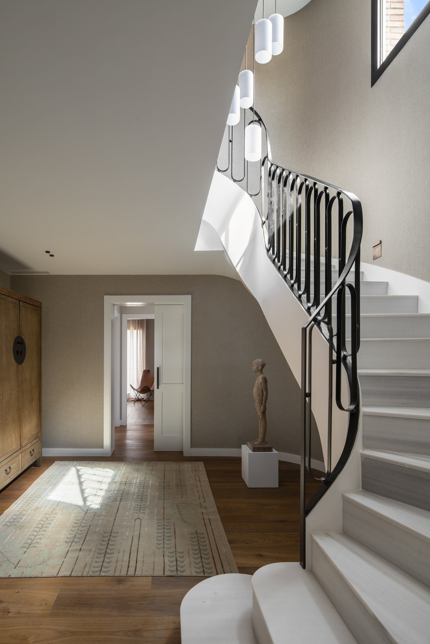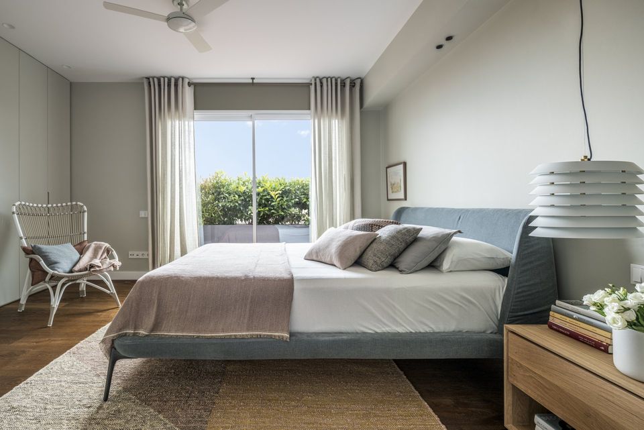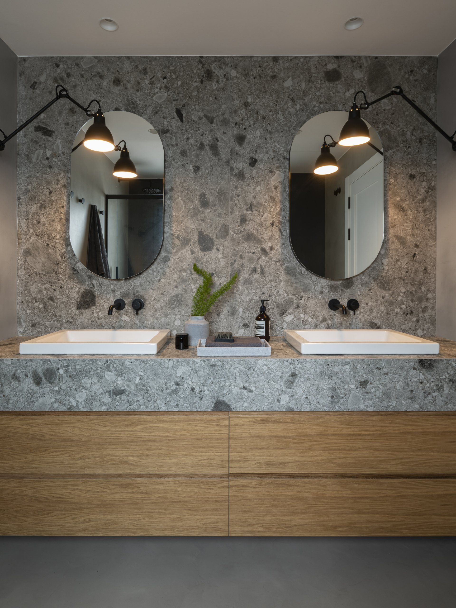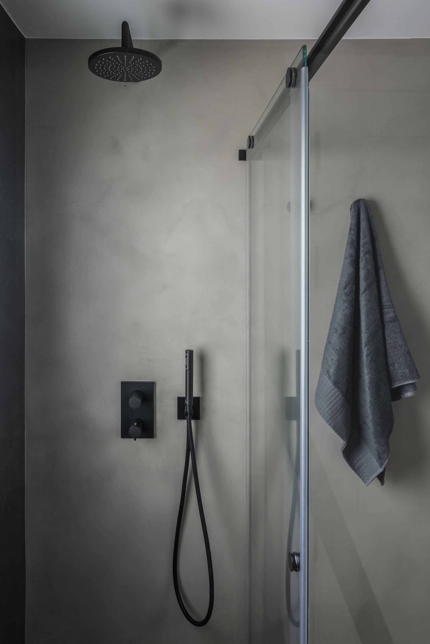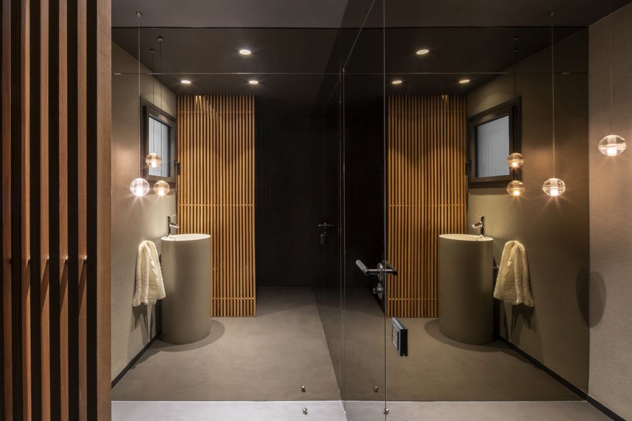Reina Victoria Penthouse
The Room Studio realised the interior design, decoration and styling reform of a 450 m2 penthouse distributed on two floors with exterior terraces and located in the upper area of Barcelona.
The main premise of its owners was to obtain great quality rooms and the creation of a new distribution of housing that catered to their needs. Therefore, all the spaces were redistributed again, restoring all the areas and giving back their essence and soul. Homogeneous and wide areas were obtained, where natural light is one of the main protagonists. A style was chosen where contemporary elements are combined with fresh colors. An arrangement was made in the spacious hall and distributor of the house where the sculptural staircase is located, which was designed and made to measure. It was completed with a technical and decorative lighting project, obtaining different environments throughout the entire building controlled through a fully integrated home automation system.
The day area was located on the facade with more natural light to enjoy more hours of sunshine. All areas are connected so that the dialogue between them is not broken and away from their compartmentalization. On the one hand, we find the living room area where the fireplace is the center of the space and, on the other, the dining room where you can enjoy meetings with friends and family; both differ due to the use of different different textiles in a harmonic way. The terrace is presented as an extension of it, so that interior and exterior become the same area.
The aim was to obtain a large custom-made kitchen where the whole family could be together without losing sight of the outside. For this reason, an iron glazed area was designed for the breakfast area next to the large island and the small dining room where you can make more informal meetings. A specific space was allocated for the location of the office, conceived as a very intimate place, near the staircase that provides natural lighting to the home.
In terms of materials, The Room Studio opted for the main use of natural woods, different types of marble, brass and iron, as well as comfortable textiles with subtle colors. The aim was to endow the house with the nobility and sobriety for which it is characterized, combining it with timelessness in the different environments and creating lighting scenes in every corner.
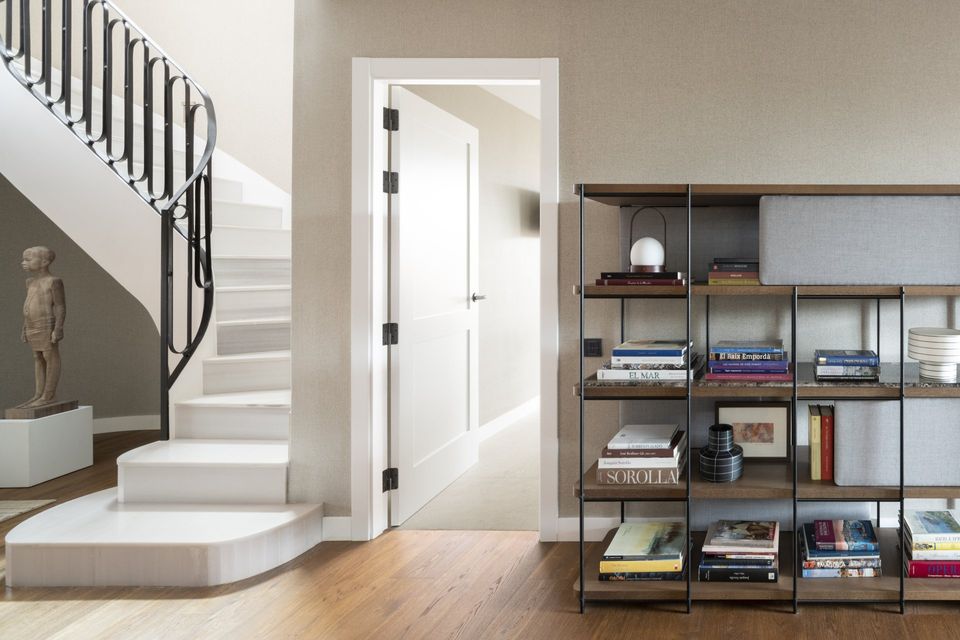
In the night area, the suite rooms were designed using a contemporary and informal style. The warmth they give off with the use of different textiles and shades creates a very personal, comfortable and bright environment. Different works of art scattered around the house were included and structures with personalities and who take center stage in the house were used. The aim was to give it an elegant air that breaks with fabrics and colors that are fresher. All the bedrooms have access to the different exterior terraces, where a great variety of vegetation was installed creating a small oasis.
The general lines used are clean and continuous, avoiding irregularities and seeking their purity. In addition, soft textile papers are used in different parts of the house. These are combined with very balanced colors and always forming part of the same color palette, without eccentricities.
Neutral and simple shades are prolonged in the materials used choosing ceramic pieces for the design of the bathrooms, combining them with wooden paneling. The timelessness and continuity in time of the elements introduced are sought.
Interior Design The Room Studio www.theroom-studio.com
SHARE THIS
Contribute
G&G _ Magazine is always looking for the creative talents of stylists, designers, photographers and writers from around the globe.
Find us on
Recent Posts

Subscribe
Keep up to date with the latest trends!
Popular Posts





