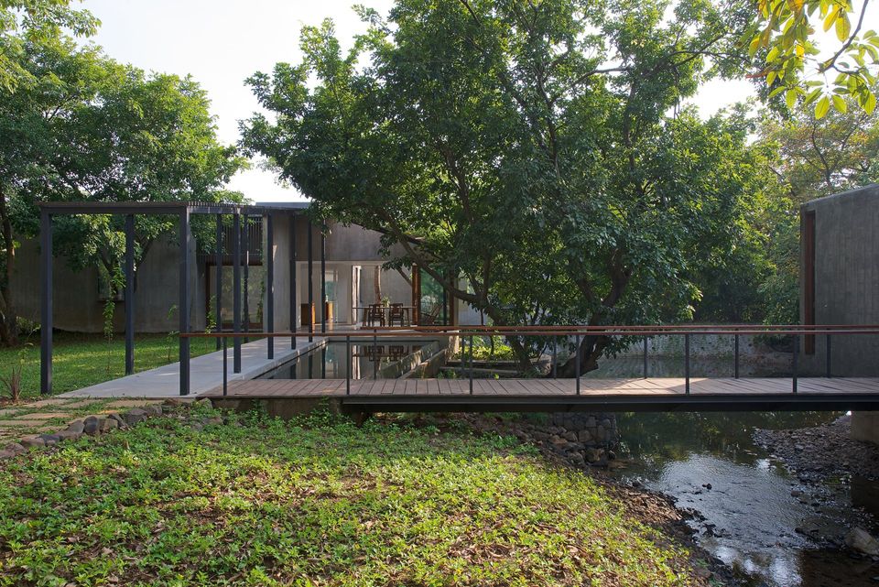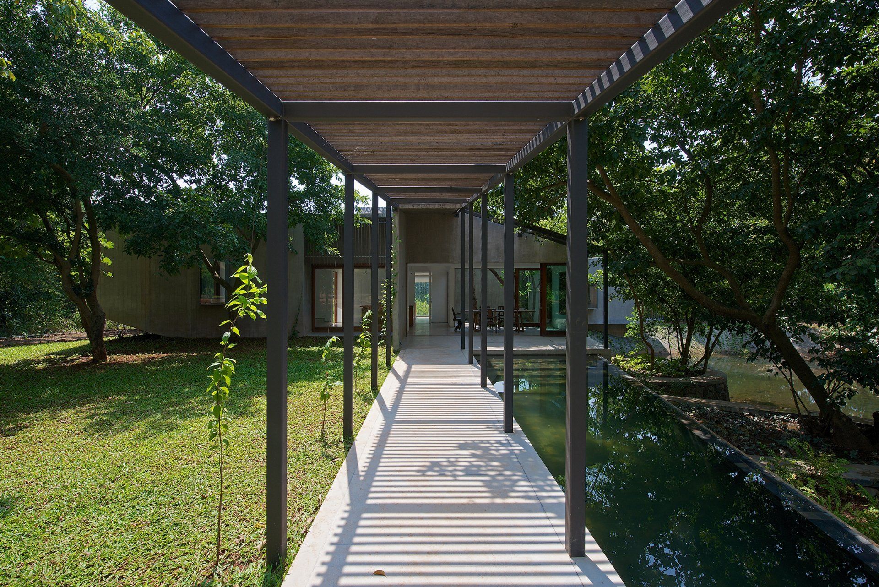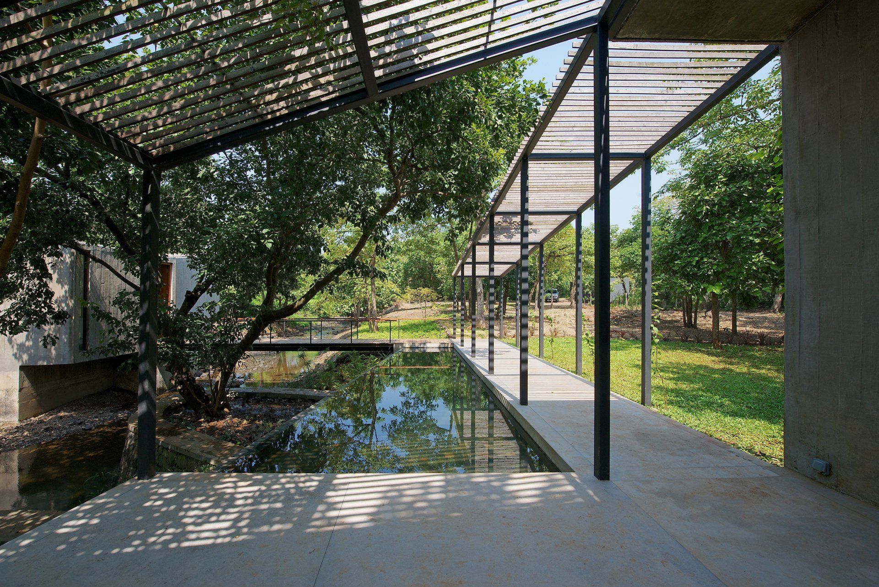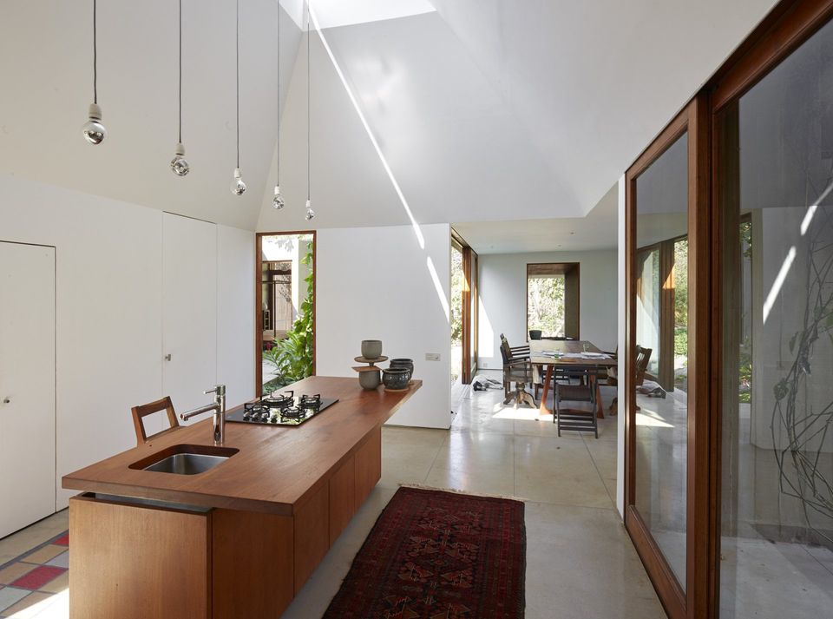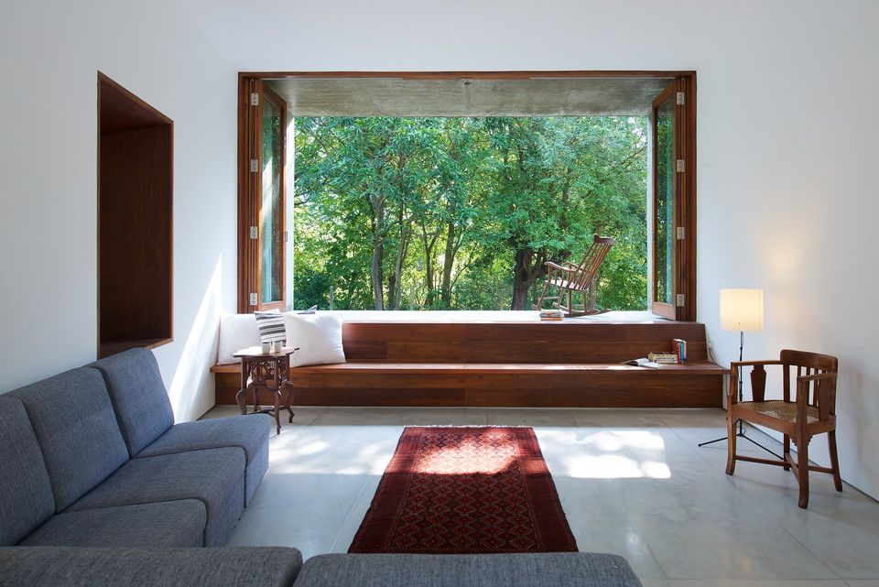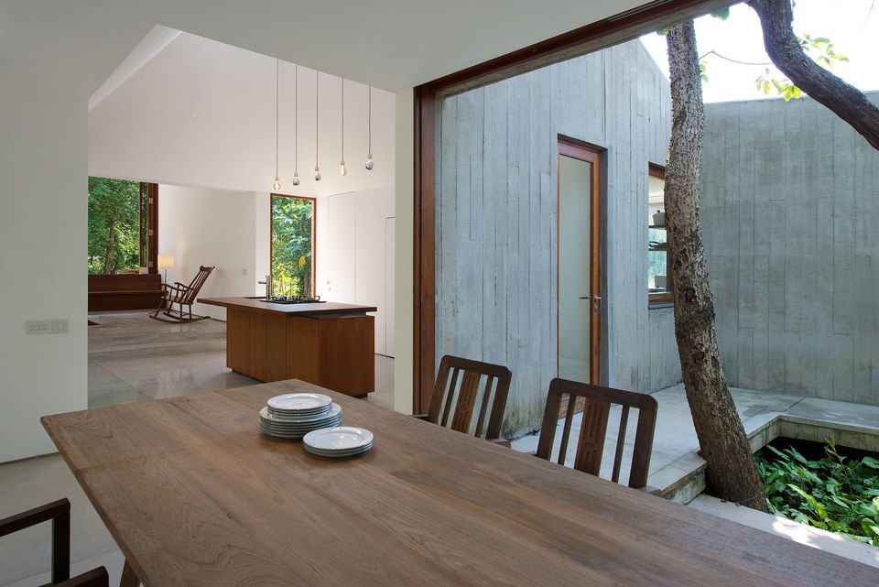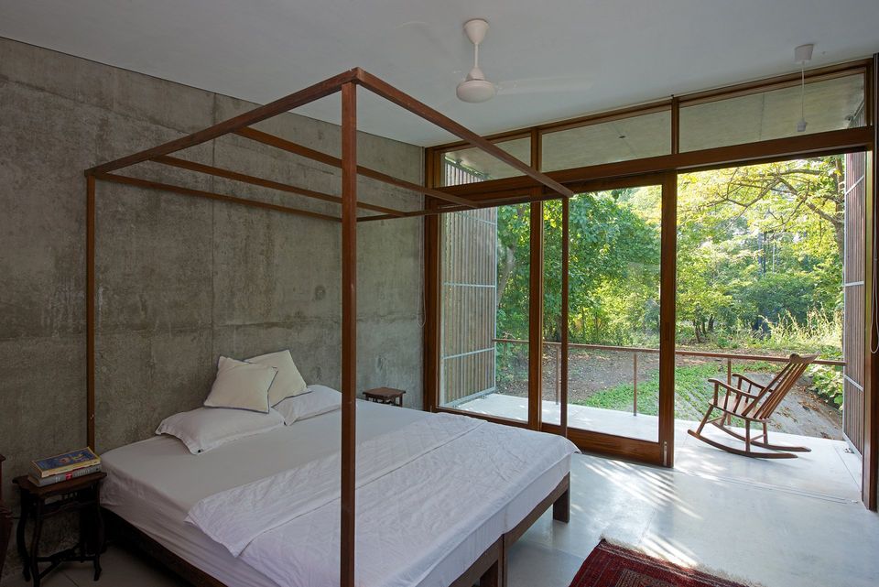House on a Stream
Architecture BRIO designed the interiors of a retreat in Alibag delicately weaves into the landscape.
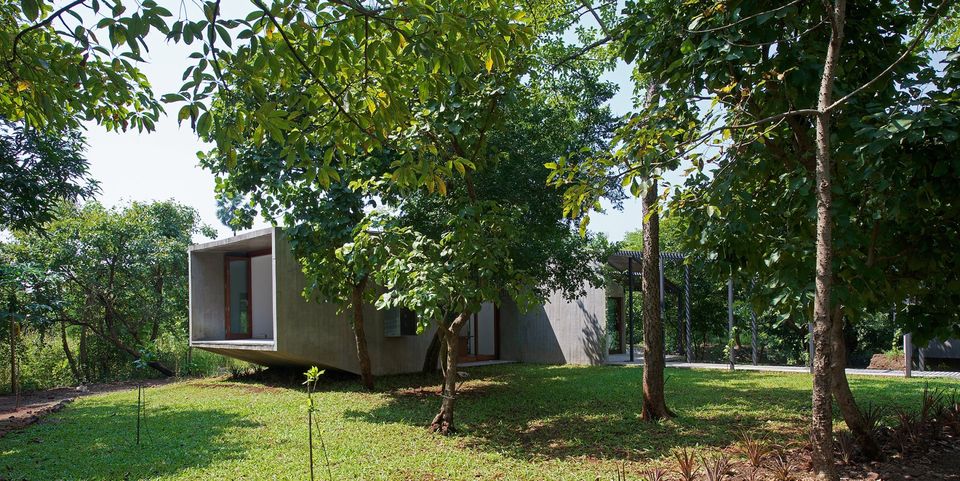
With a stream running through the house, this retreat alternately opens up and closes itself to the different characteristics of the site. Though seasonal, the streambed allows for an interesting landscape feature throughout the year. A multitude of medicinal and fruit bearing trees provide for an intimate ambiance and comfortable microclimate. A short walk along the stream before entering the house domain builds up a sense of anticipation.
The volumes of the house are positioned not unlike a Chillida sculpture, where “a large spatial field is formed in the centre around which the limbs move. The dialogue between the forms, are much more important than the forms themselves”.
The house consists of two parts: the day areas of the house (such as the dining, kitchen, the living room and entrance verandah) and the night zone that is separated by a bridge that spans across the stream. The house is like an organism trying to make most use of its resources and surroundings. With its several limbs, it reaches out into the landscape. Each “limb” makes full use of the views within the site and dramatizes special moments: a beautiful tree or the cascading stream during the monsoon rains.
Since the owners are enthusiastic cooks, the kitchen is made the heart of the house. Reminiscing of the kitchen chimneys at the Sintra Palacio Nacional, this space is a large, inviting volume tapering towards a skylight. Here natural light filters down and animates the space throughout the day.
Around this central kitchen, three ‘wings’ span across into the landscape and anchor the house into the location. For example, the living room ‘wing’ is lifted of the ground to have a panoramic view of the mountain range in the distance.
The guest room wing embraces an existing tree to create a courtyard. It just about peeks across the dining room to have a view over the length of the stream. The swimming pool is aligned along the stream. It acts as a substitute for it during the dry season, and as an extension of it during the monsoons.
SHARE THIS
Contribute
G&G _ Magazine is always looking for the creative talents of stylists, designers, photographers and writers from around the globe.
Find us on
Recent Posts

Subscribe
Keep up to date with the latest trends!
Popular Posts





