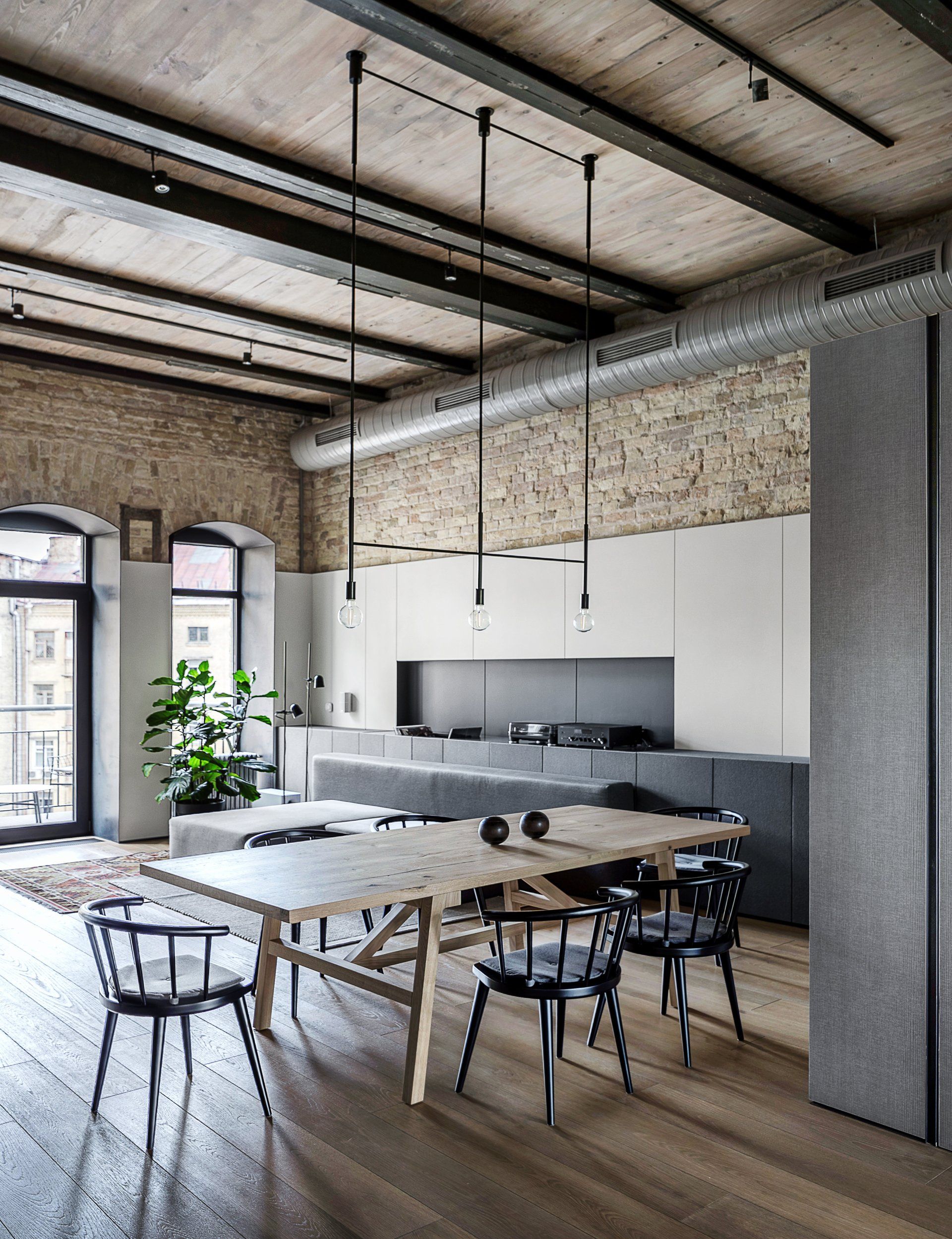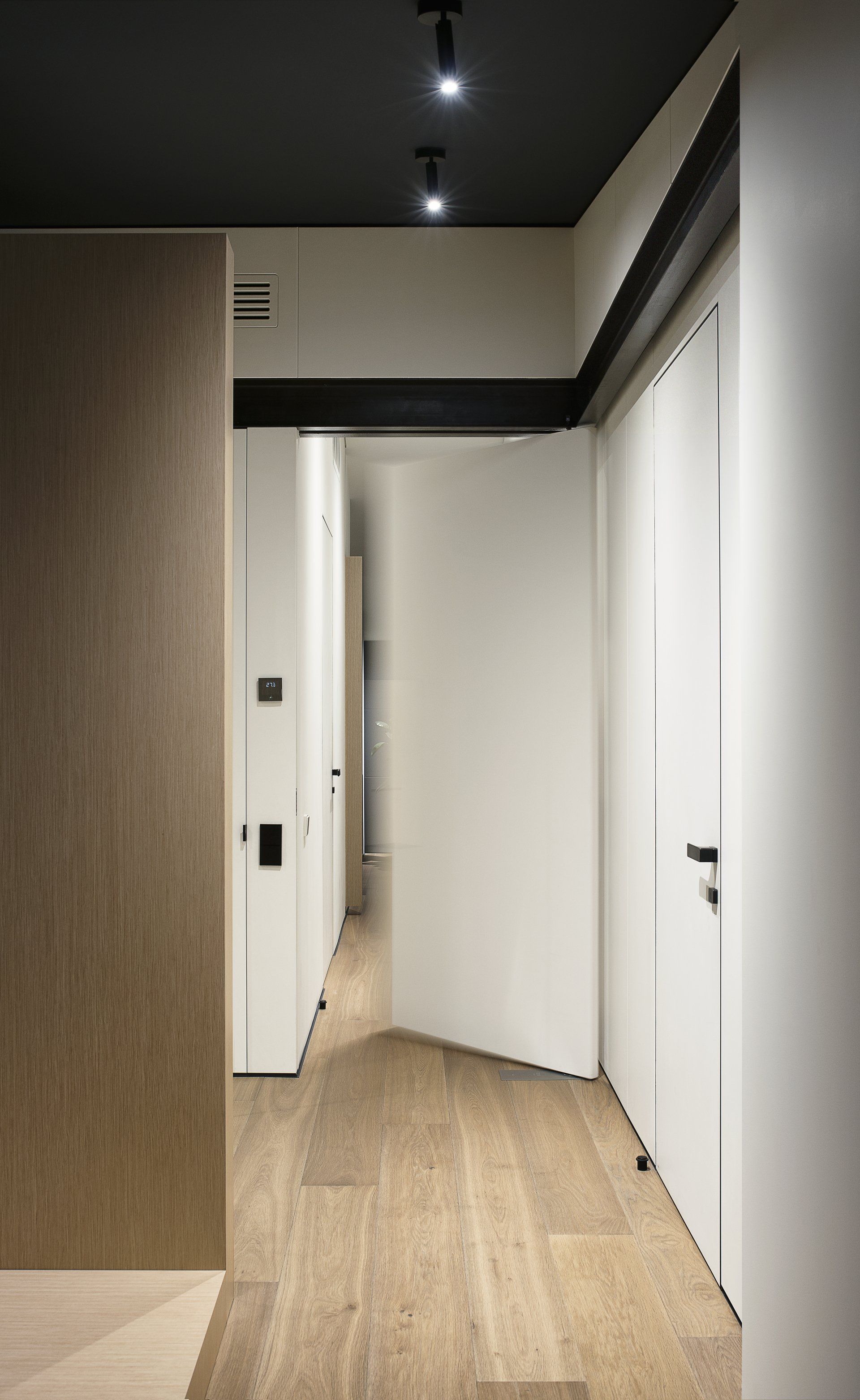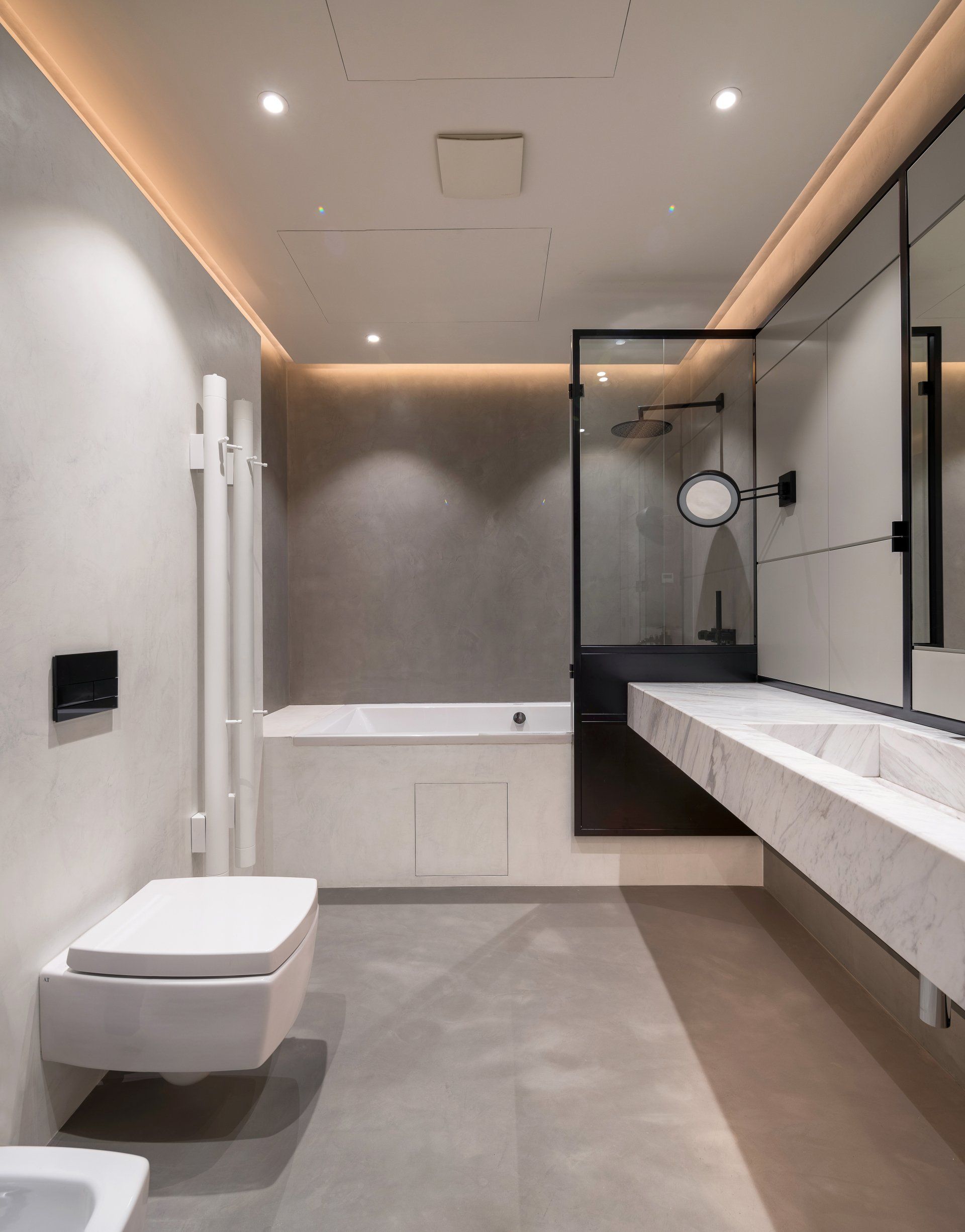PUSHKA apartment
Balbek bureau was commissioned to design an apartment for a young, sophisticated, single professional in Kyiv where he can enjoy his life either alone, or with a partner.

Preliminary assessment of a two-level, 180-sq.m space in a listed building revealed an original brickwork hidden under layers of plaster, old timber ceiling joists and sloped walls in the attic. Balbek studio has preserved and restored it creating a right balance between the old and the modern.
The timber joists were cleaned and coated with lacquer keepping 90% of the original joists. The designers took time to handpick the replacement bricks for the walls and scuncheons to find the ones made around the same time as the building. To even out scuncheon and window lintel the keystone was expanded and scuncheon was filled out with newly found bricks.
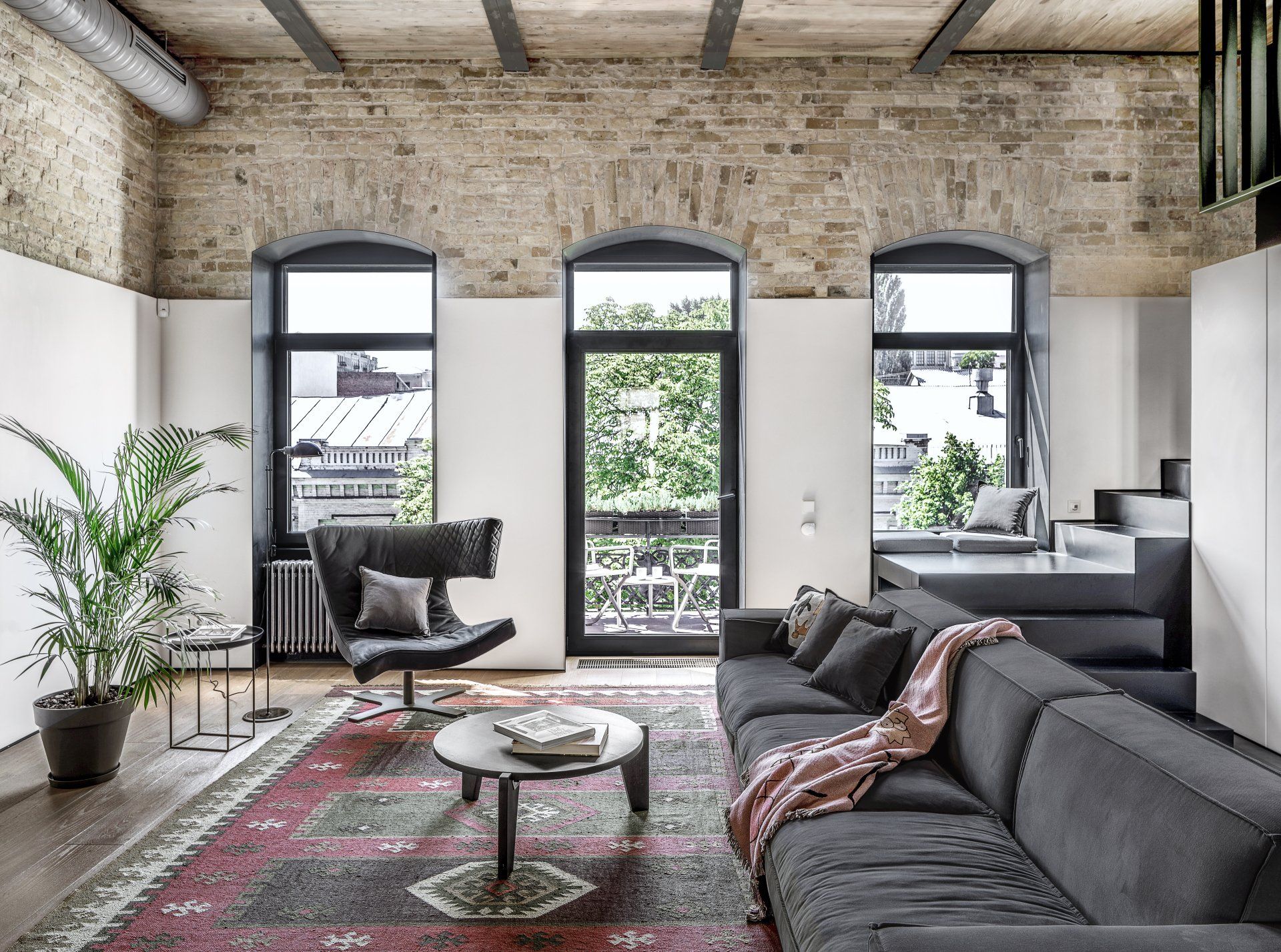
The designers decided to avoid bright colors, so the next challenge was to create a mixture of diverse architectural elements united by a monochrome palette.
A warm and natural backdrop was creacted throughout the ground level that effortlessly incorporates both authentic features - such as the corner chimney that is original to the apartment, - and modern architectural elements including paneling and furniture.
While the paneling that encompasses the entire 1st floor serves mostly to unify and brighten the open space, the attic paneling is used to straighten its sloping walls.

Other areas of the ground floor include kitchen and dining room, large living room with a film projector, walk-in closet and a pantry.
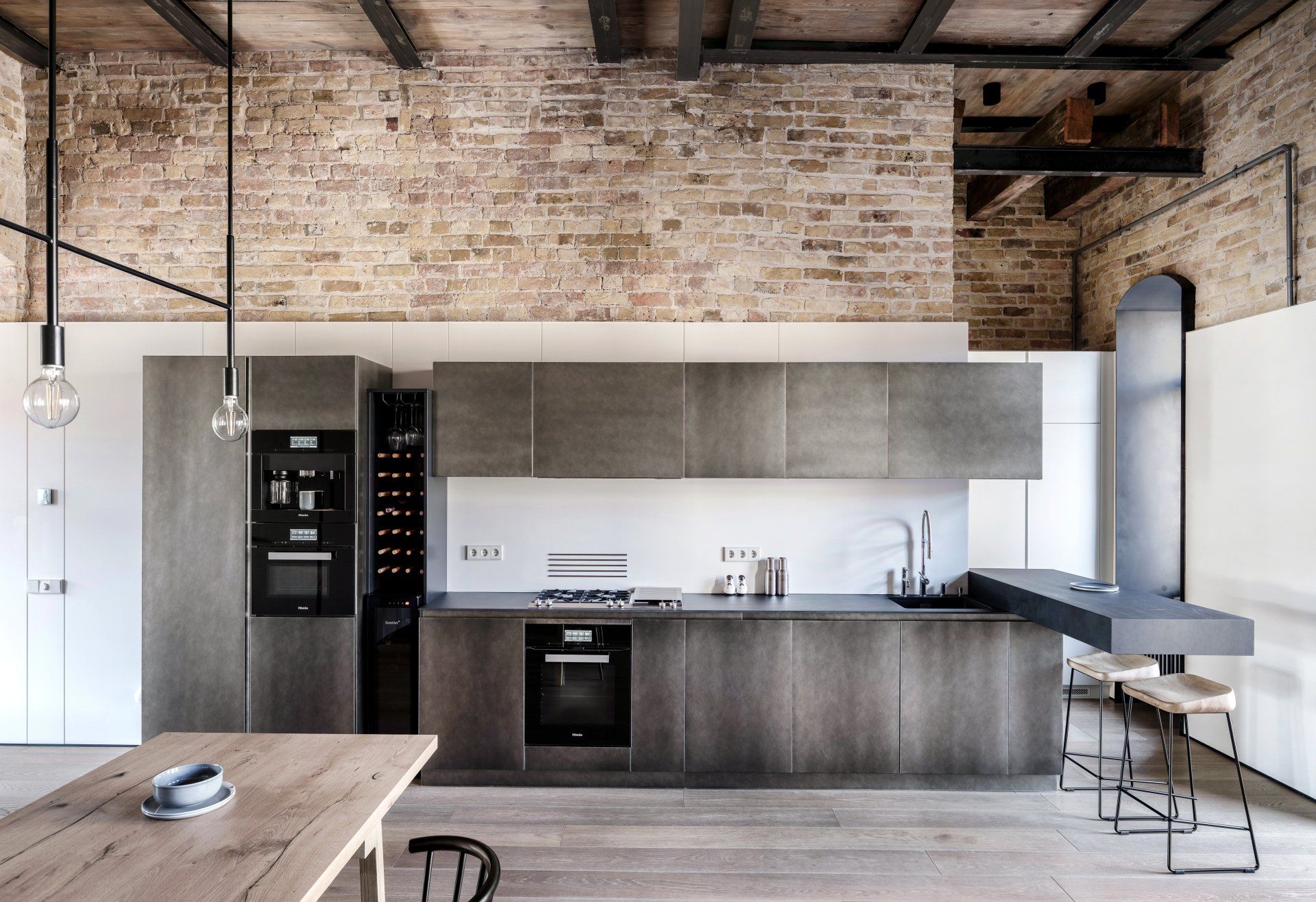
Among the more complex architectural solutions are in-built window blinds hidden in the paneled walls of the attic; multi-faceted hand-assembled metal staircase leading from the ground floor to the attic; and a completely soundproof thick bathroom box placed inside of an otherwise open ground floor.
The attic is a modern loft devoid of historic features, but thanks to the same monochrome palette it feels like a natural extension of the ground floor. Walking through the apartment one cannot help but notice the vibrancy of muted tones reflected in the harmony of distinct textures. The floor is divided into three zones – master bedroom with master bathroom, office and a large walk-in closet, guest bedroom and bathroom and a laundry room.
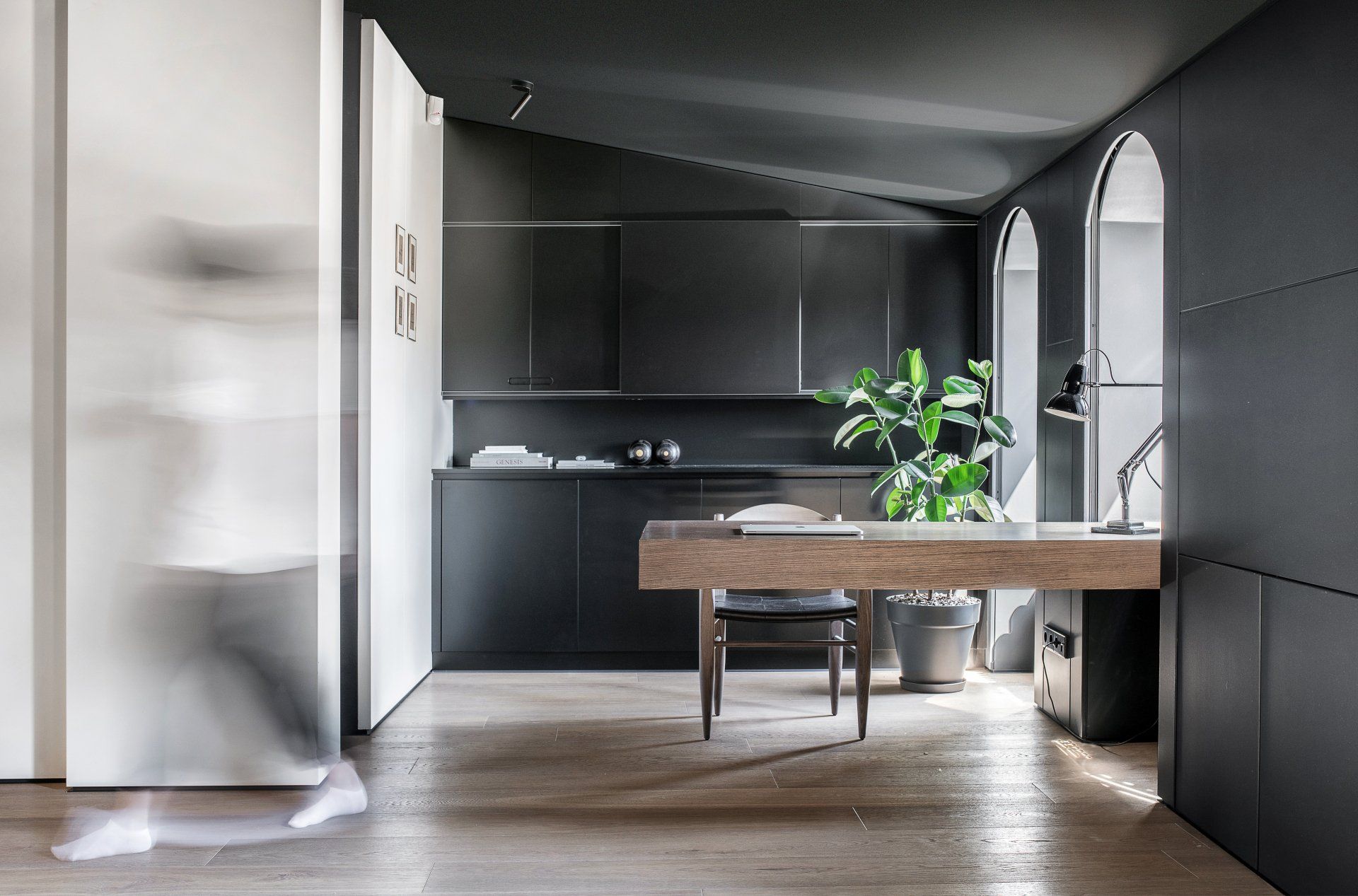
Photography
Andrey Bezuglov &
Yevhenii Avramenko
Interior Design
balbek bureau
SHARE THIS
Contribute
G&G _ Magazine is always looking for the creative talents of stylists, designers, photographers and writers from around the globe.
Find us on
Recent Posts

Subscribe
Keep up to date with the latest trends!
Popular Posts






