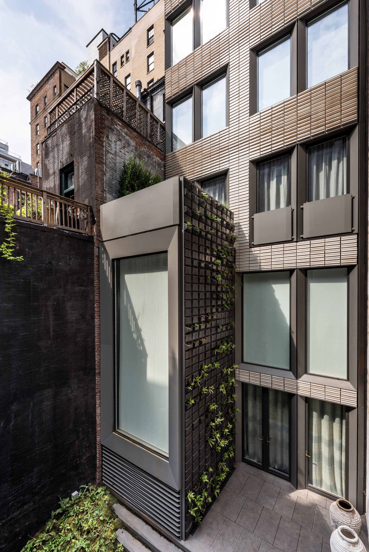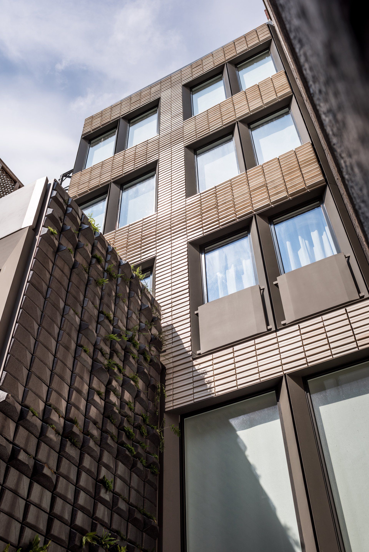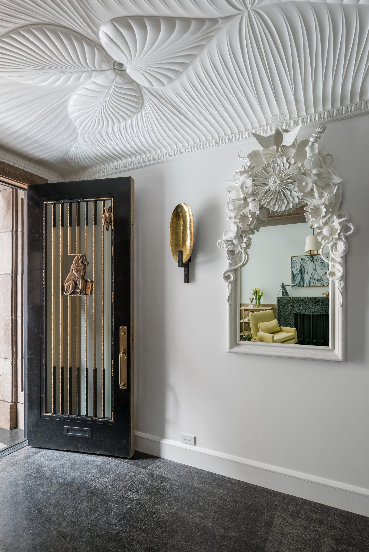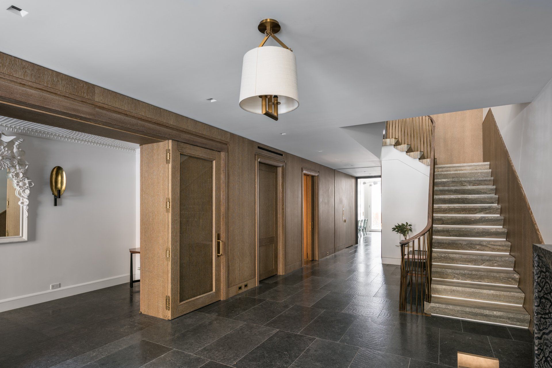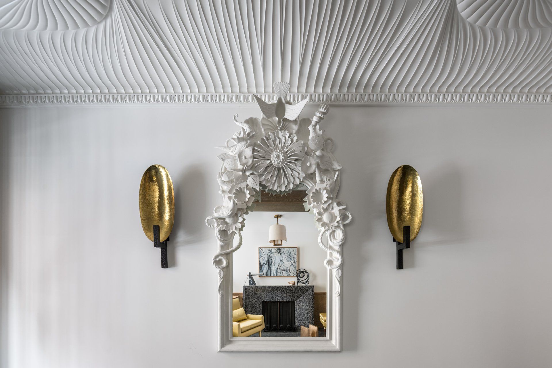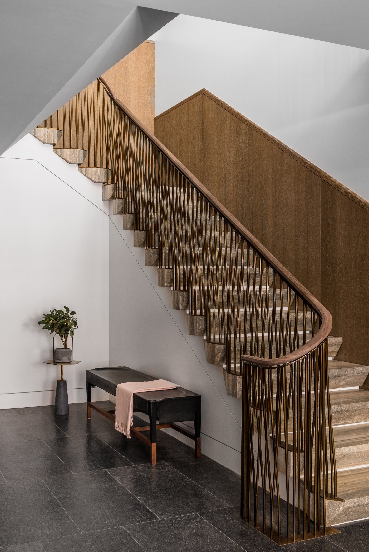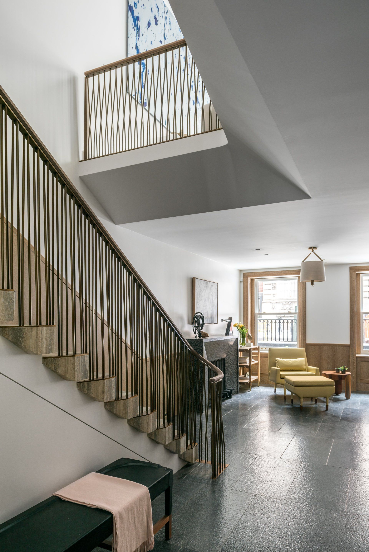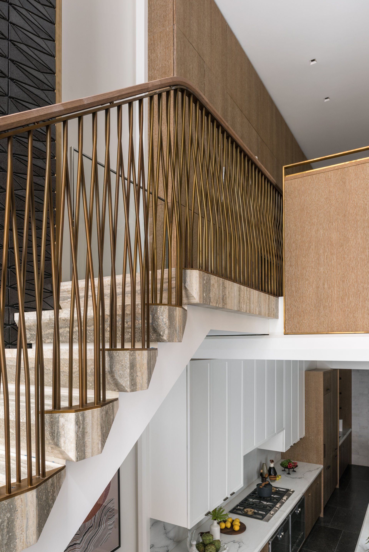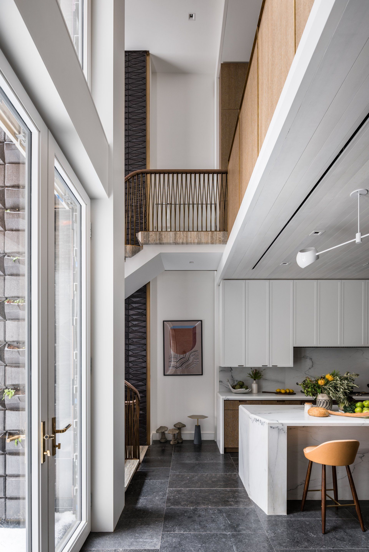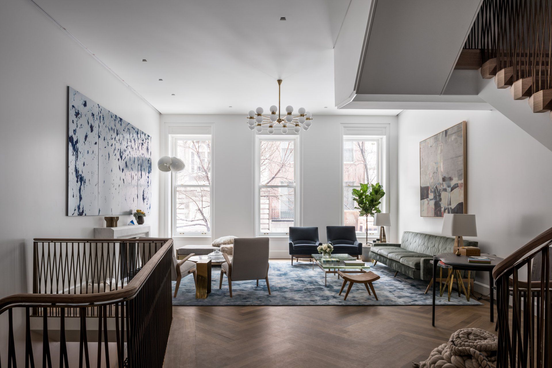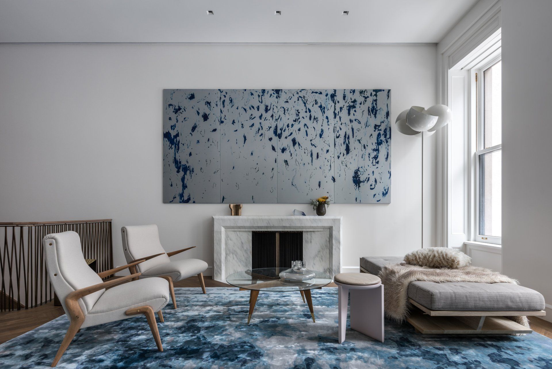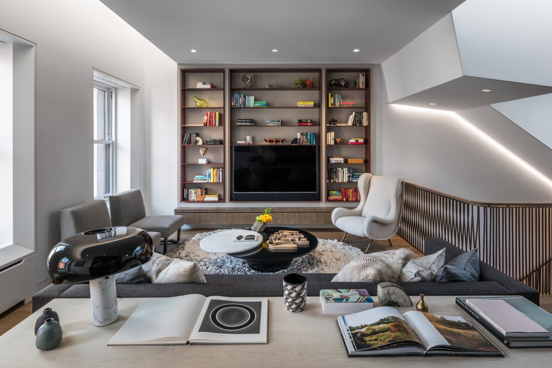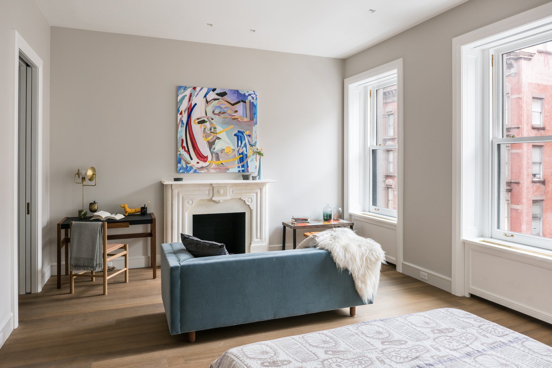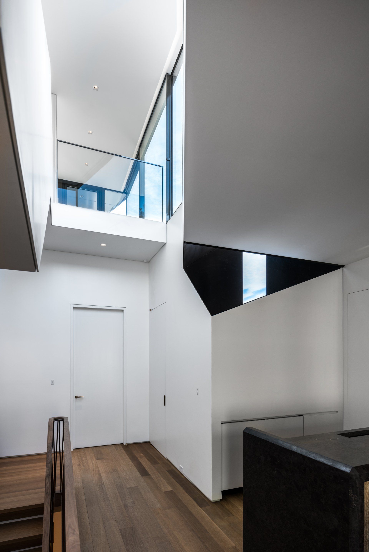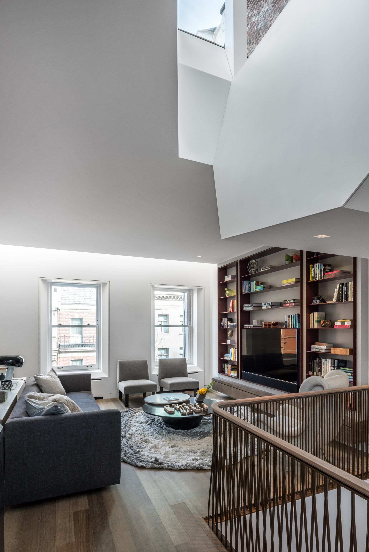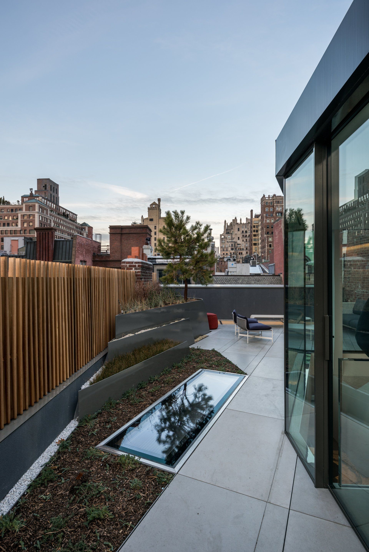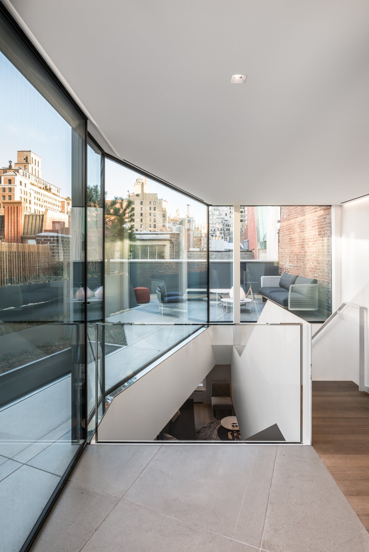Upper East Side Townhouse
Michael K Chen Architecture (MKCA) has completed the gut renovation and architectural re-invention of a significant 1879 Neo-Grec townhouse on Manhattan’s Upper East Side totaling 9800 square feet.
The building, which came badly degraded and in disrepair, was revived by careful negotiation between its historical context and the desire for a forward-looking, high-performing, contemporary residence.
One of the project highlights is the facade, which makes extensive use of sculpted terracotta elements, and incorporates a vertical garden, designed in collaboration with SUNY conservation botanists, that features a host of native woodland flora. Some plantings used are federally endangered species due to the impact of climate change, and are being propagated for the first time as a test case in urban conservation gardening. Intensive environmental analysis informed the geometry of the facade and planter elements which creates passively differentiated nano gradients of temperature, exposure, and moisture for a variety of native plantings.
Conceived as both a family home and a setting for large-scale entertaining and events, the house is organized around multi-directional circulation and enlivened through light and air. Generous vertical openings and glazed double-height spaces emphasize the building’s grand proportions and create visual and spatial connections between floors. Details such as a lacquered and robotically-milled ceiling provide a contemporary corollary to the machine-produced decoration and crisp, incised ornamental surfaces characteristic of the Neo-Grec style.
Throughout the house, MKCA has integrated works of design by emerging and independent American designers and studios with significant works of modernist design from Italy, Scandinavia, and the United States. Much of the contemporary furniture was custom-designed by MKCA, or custom-commissioned for the house by MKCA.
A site-specific installation by artist, Sarah Oppenheimer is integrated into the top floor of the building. MKCA secured the commission and collaborated closely with Oppenheimer’s studio to develop, detail, and coordinate the piece, the first of Oppenheimer’s installations to be installed as a permanent component of a high-performance building envelope.
Comprised of a flush walkable skylight with specialized anti-reflective coatings, an aluminum manifold, and a front-silvered mirror, the artwork reflects a perpetually vertical slice of sky into the space of the main stair and library, and introduces a skewed angle into the overall geometry of the building.
The orientation and optics of the skylight were coordinated with the zoning envelope of the building, the roof framing, and the design of the glazed rooftop bulkhead, through a series of parametric definitions and digital models developed by MKCA.
“Sarah is a friend whose work I had admired for a long time, and it was so exciting to be able to work together on this project. She created an opportunity for a thoroughly unique experience in the project that we would never had conceived of; and we were able to help to really knit the artwork into the fabric of the house in a way that was new for Sarah. The top floor of the building was shaped by key angles of the artwork when both the installation and the building were still in design. So there is this intense marriage of art and architecture that originates before either existed.”
Michael K. Chen, founder and principal of MKCA
A conflation of the division between artwork and context, and the distinction between art and architecture is a hallmark of Oppenheimer’s installation work. Here, the negotiation of vision, circulation, and optics concentrated around the artwork establish critical skew and shear angles that establish the geometry of the rooftop stair and the orientation of the rooftop pavers and plantings.
Photography
Alan Tansey
Lighting Design
Brian Orter Lighting Design
Interior Design & Architecture
Michael K Chen Architecture
Landscape Architect
Local Office Landscape Architecture
SHARE THIS
Contribute
G&G _ Magazine is always looking for the creative talents of stylists, designers, photographers and writers from around the globe.
Find us on
Recent Posts

Subscribe
Keep up to date with the latest trends!
Popular Posts





