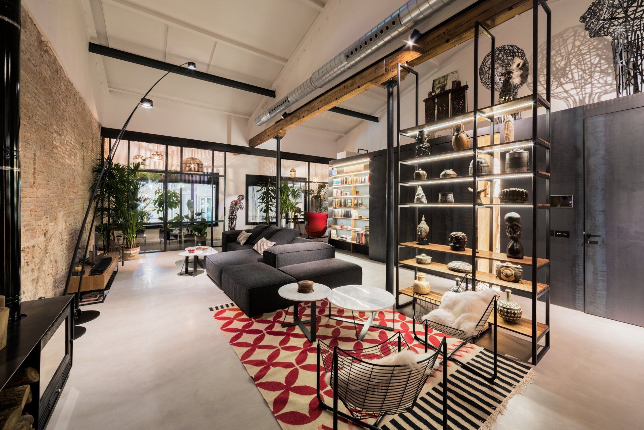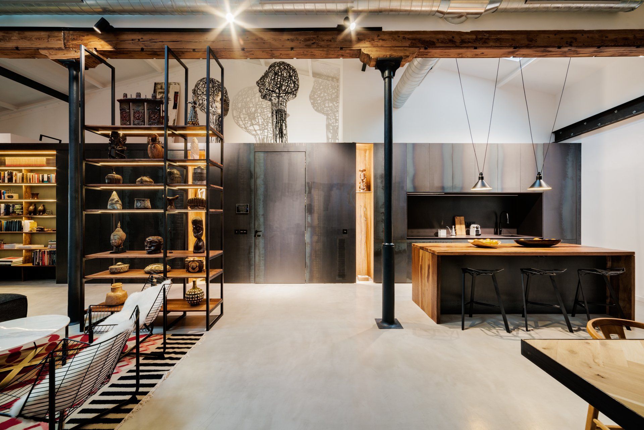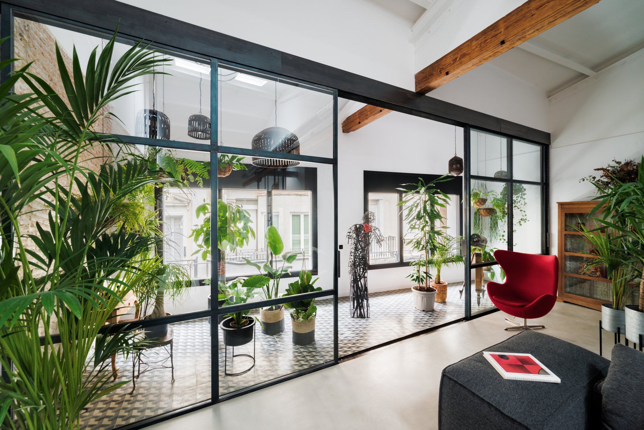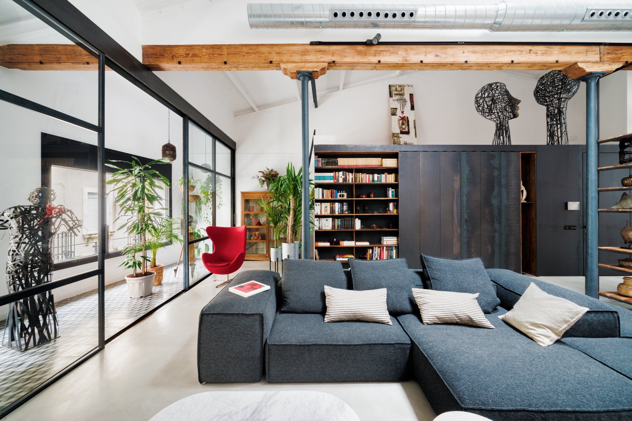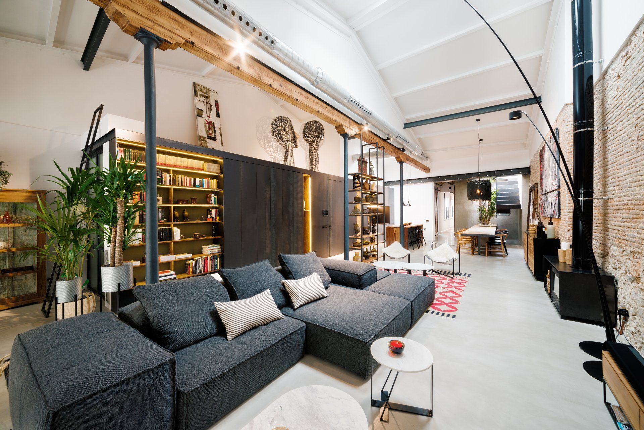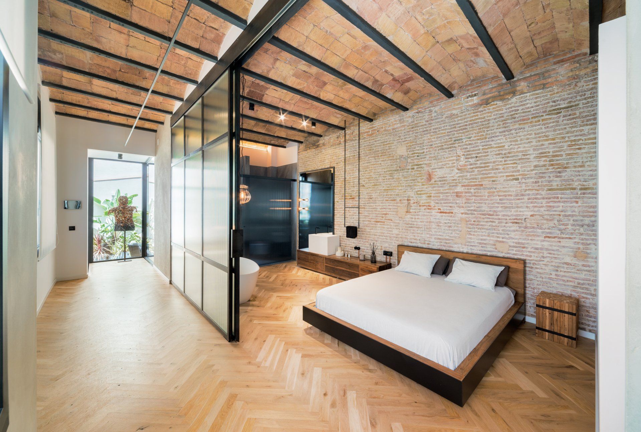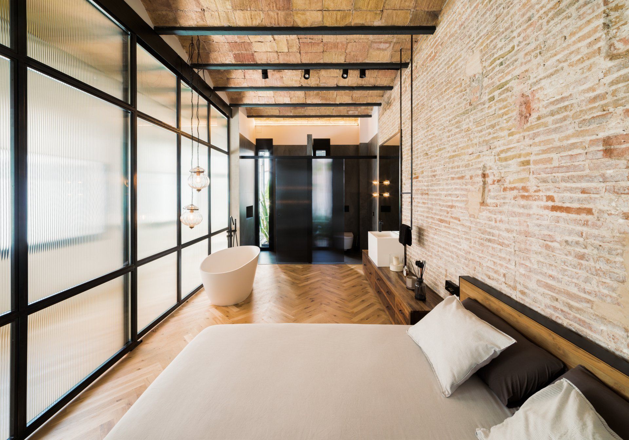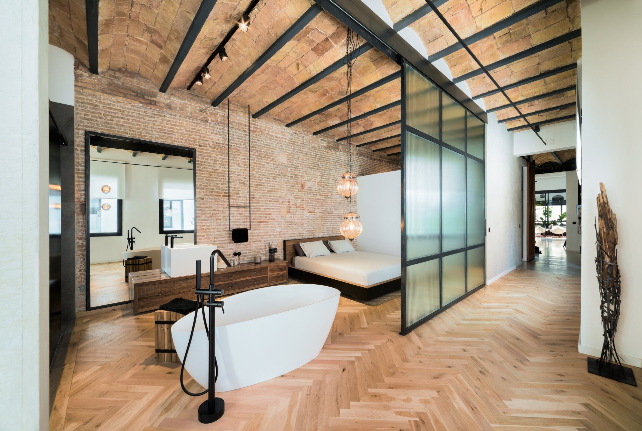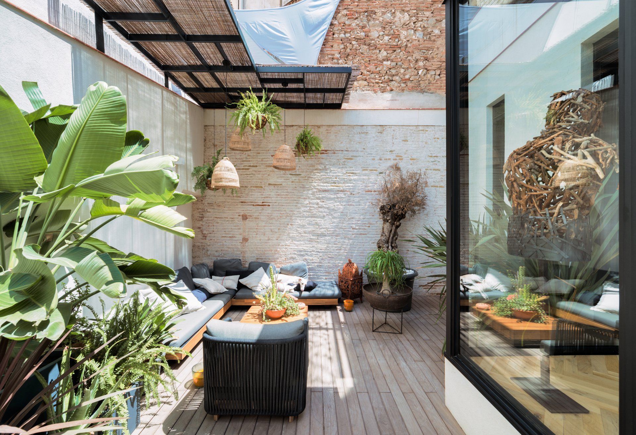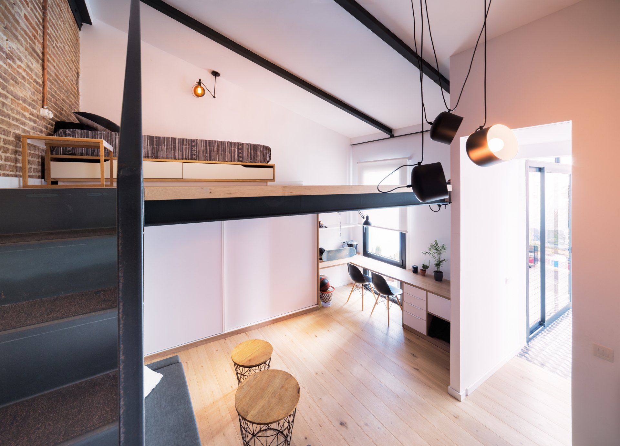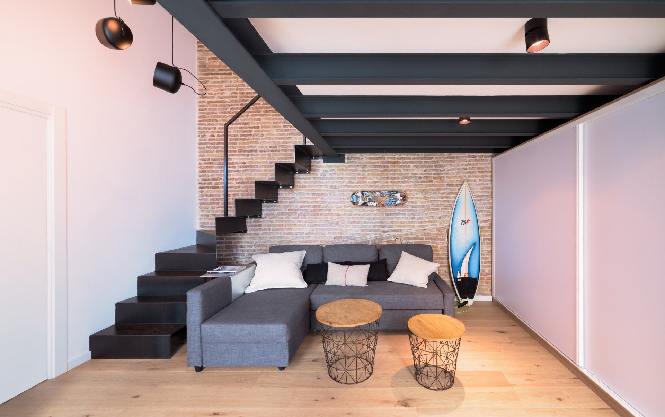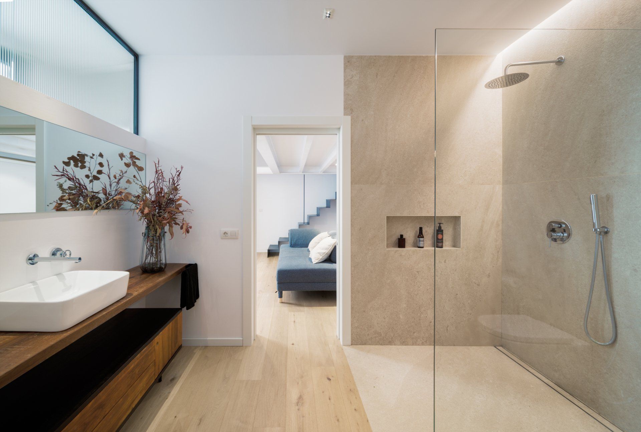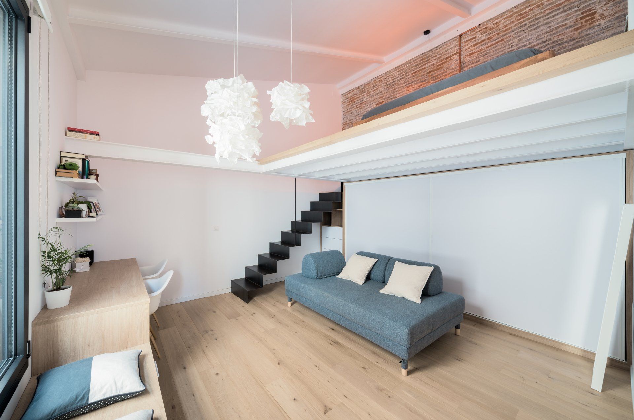Home art gallery
Clara Lleal INTERIORISTA designed an apartment with an industrial atmosphere, maintaining and recovering the building's original materials in the historic centre of Badalona, a city near Barcelona.
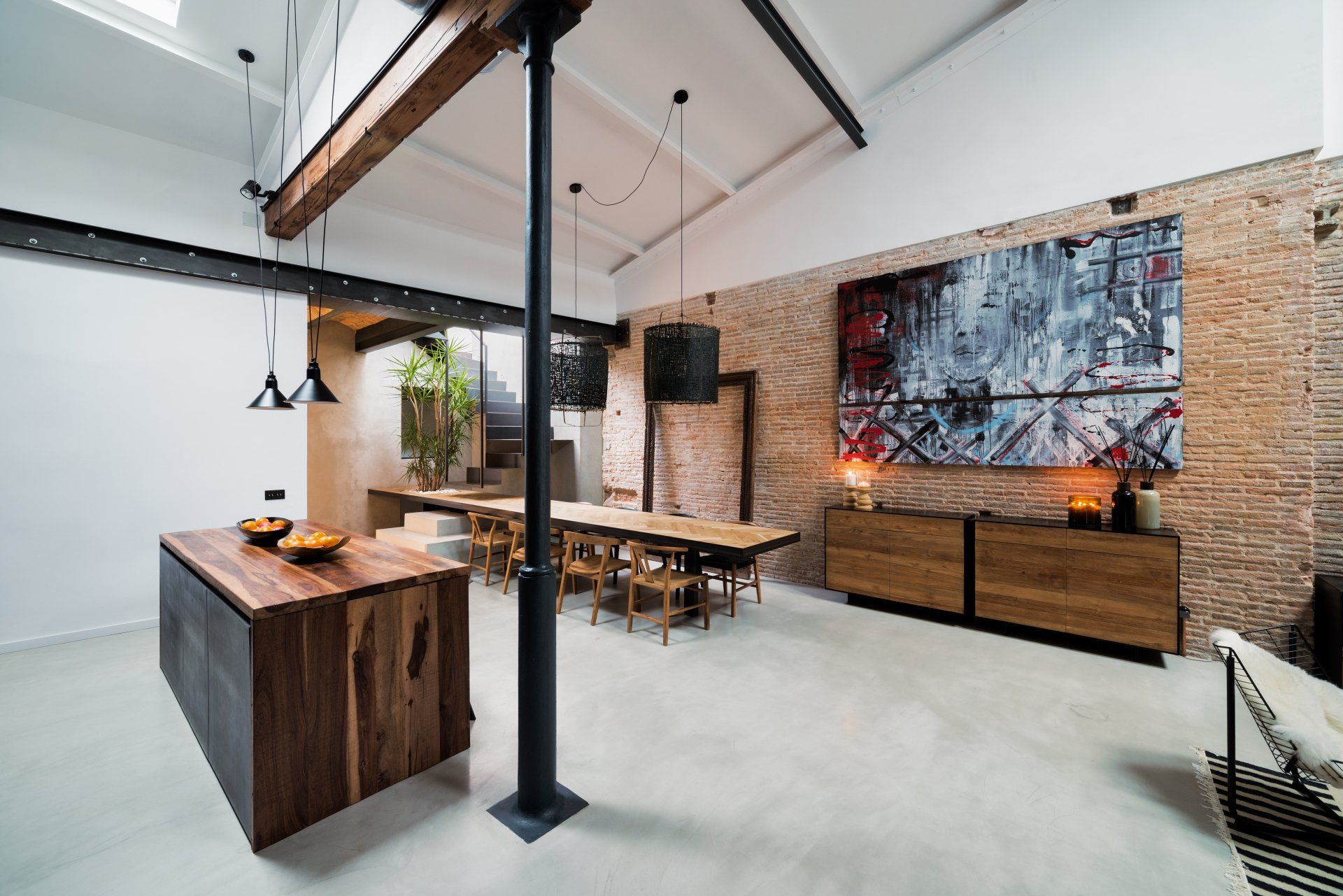
One of the challenges when it came to the layout of the project was to strategically place the sculptures created by the owner of the house himself, the artist and sculptor Juanma Noguera - in short, an Art Gallery house.
In terms of general aesthetics, the idea was to give the whole space an industrial style through the historical details. The solid brick walls were uncovered, the vaulted iron-beamed ceilings were respected, and areas with the original hydraulic pavement were maintained.
The materials used subsequently also follow this industrial premise, concrete, black iron sheet, herringbone floor of recovered wood, and teak wood furniture to break the cold of the greys.
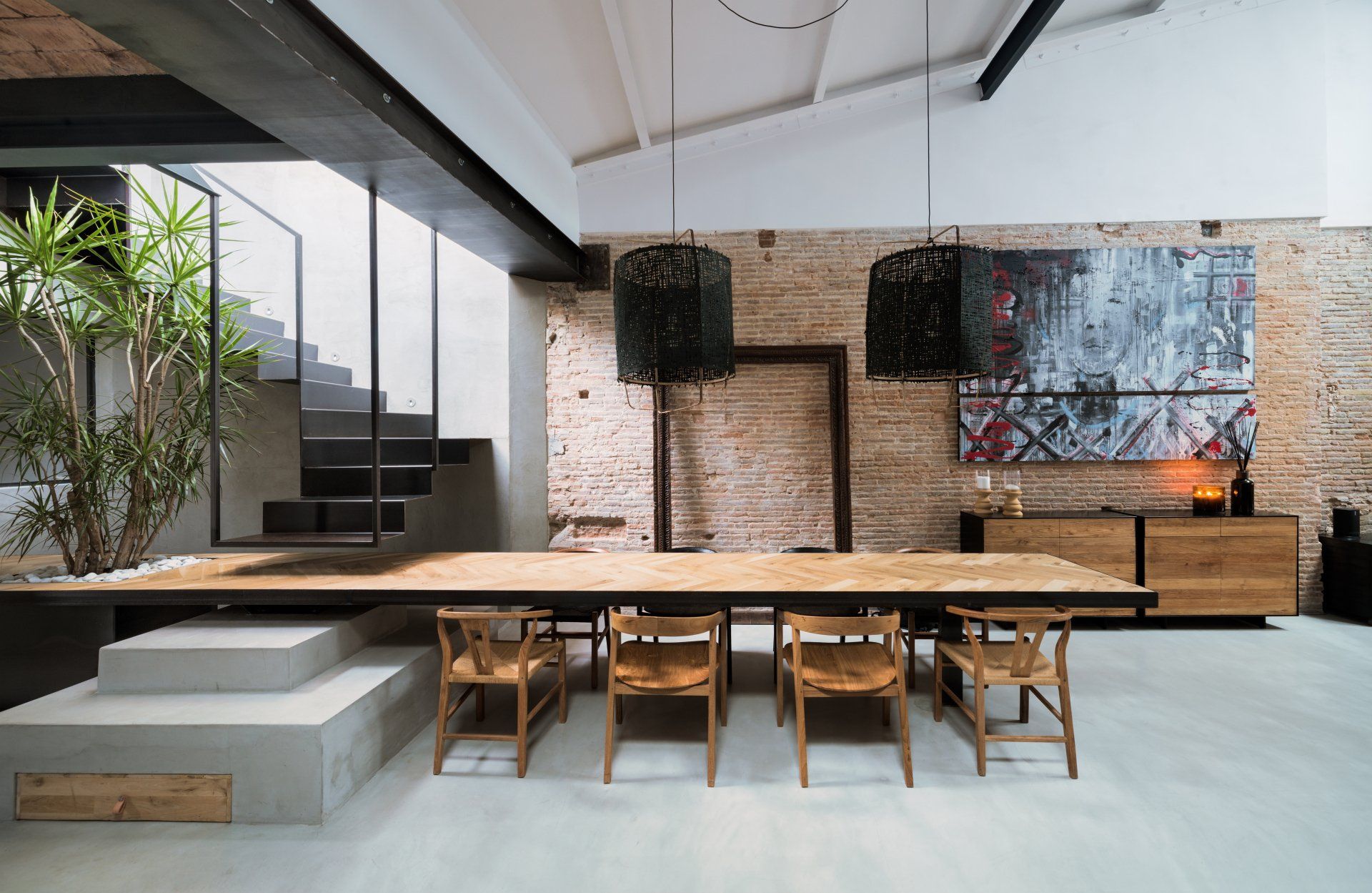
Gaining maximum natural light was also one of the objectives of this project. Several skylights were opened in ceilings, and an inner courtyard was located at the back of the house.
Upon entering we find a large living - dining room of about 120m2, with gable ceilings over 6m high at the central point. One of the challenges while designing this area was to achieve a cozy space despite its amplitude and that the furniture pieces were not left loose.
The most notable piece is a custom-designed central structure that may be used as a dining table and, at the same time, acts as the fourth step of the staircase leading to the roof. The top of the table is made of herringbone parquet like the one installed in the bedroom area, thus visually giving it continuity. The stairs are made of bent sheet iron.
The iron sheet was also used to design the furniture that integrated the kitchen, the walk-in closet at the entrance and a bookcase. A pair of niches with teak wood inside and light break the obvious “black continuity”.
At the back of the living room, in front of the windows, a closed gallery with three iron and glass doors was installed. The idea was to give this area a certain vintage feeling. The designers kept the original hydraulic pavement and installed a set of lamps and hanging plants, combining it with the owner’s sculptures and antique furniture.
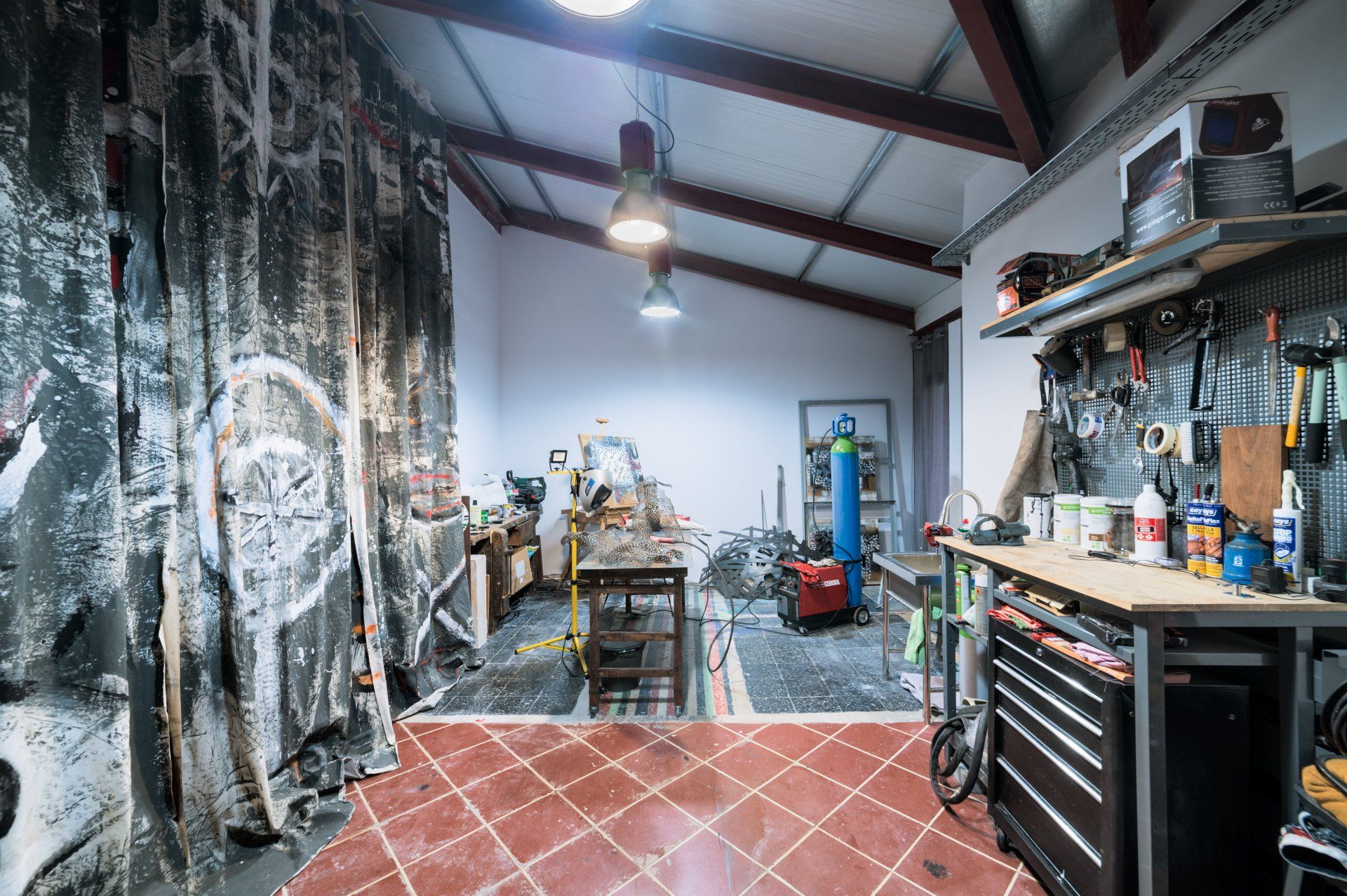
While leaving the living room the workshop of the owner is found. That’s a rather dirty working area and the designers left it as it was.
Next there’s the toilet, with the sink facing the window and custom made with fire enameled stainless steel sheet. Its peculiarity is that its drains inside the wall. The faucet comes from the ceiling and the wall was left with the same pattern left by the wool after the cement was spread.
A large sliding glass door gives access to the suite. Dressing room, bedroom and bathroom area are located in the same room. Shower and toilet, overlooking the courtyard, are closed with the same sliding glass. When one is open, the other remains closed. At the foot of the bed there is a freestanding bathtub with all the furniture custom designed.
The patio gives access to the children's rooms which are separated by a shared bathroom. The two rooms have a loft and the sleeping area was located on top of it. Both have a large dressing room, study area and chillout with sofas. The bathroom may be accessed from both bedrooms.
The roof terrace was completely renovated, synthetic outdoor decking was installed along with an overflowing stainless steel pool.
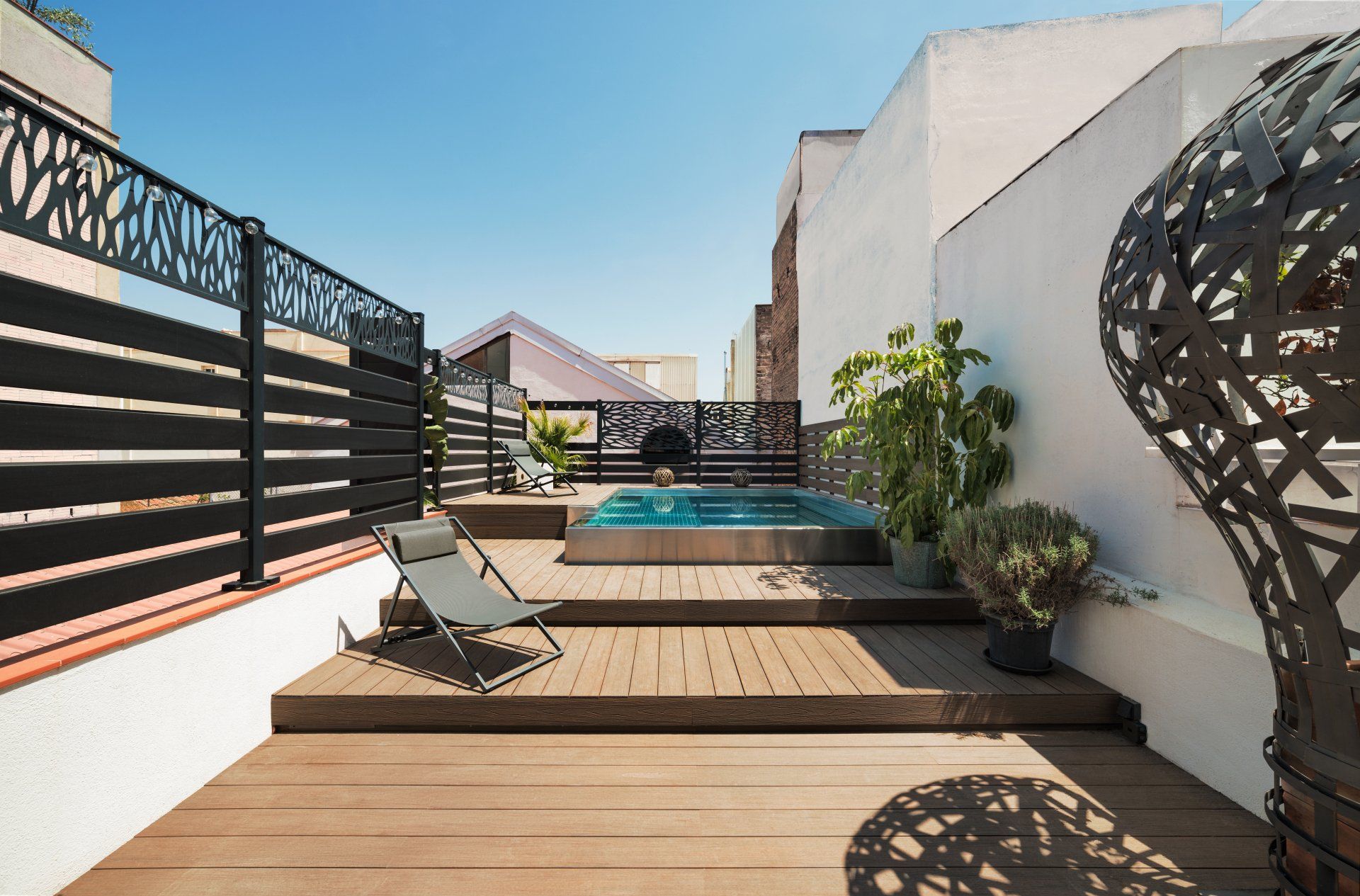
SHARE THIS
Contribute
G&G _ Magazine is always looking for the creative talents of stylists, designers, photographers and writers from around the globe.
Find us on
Recent Posts

Subscribe
Keep up to date with the latest trends!
Popular Posts





