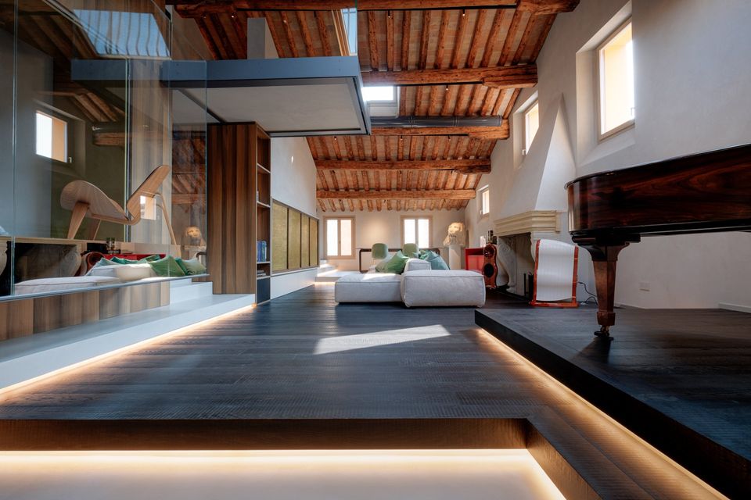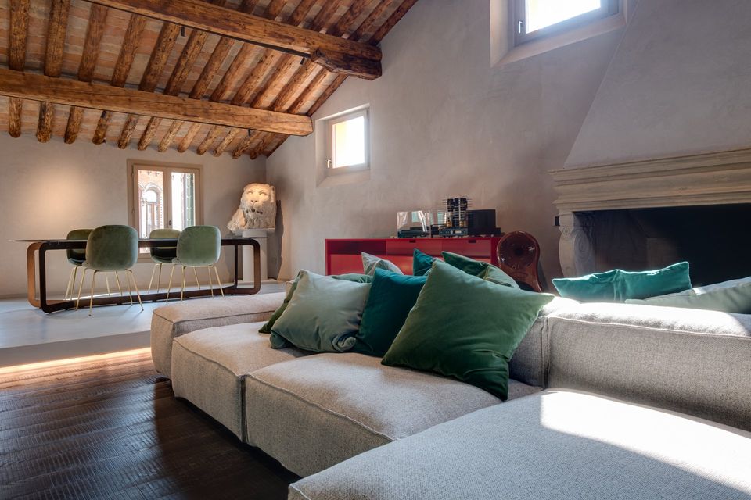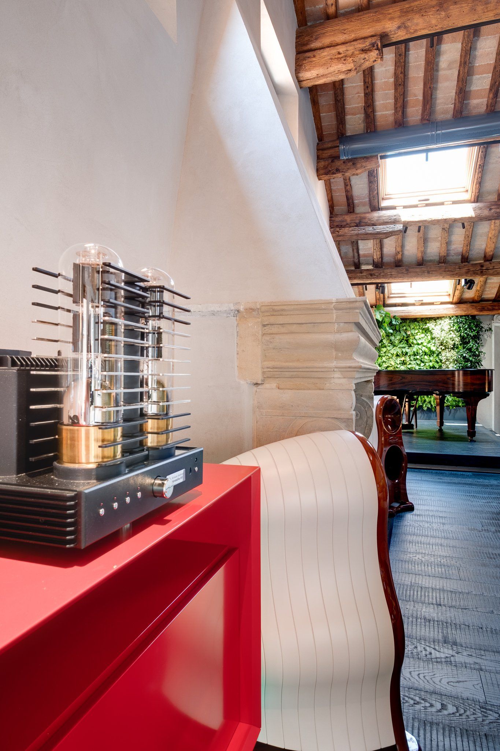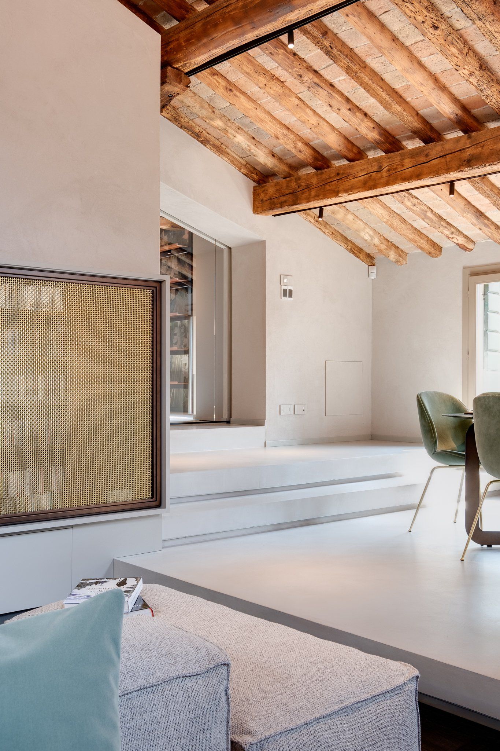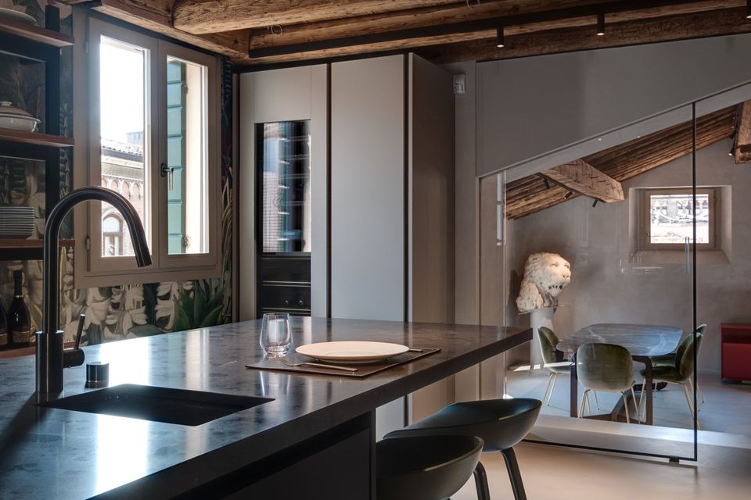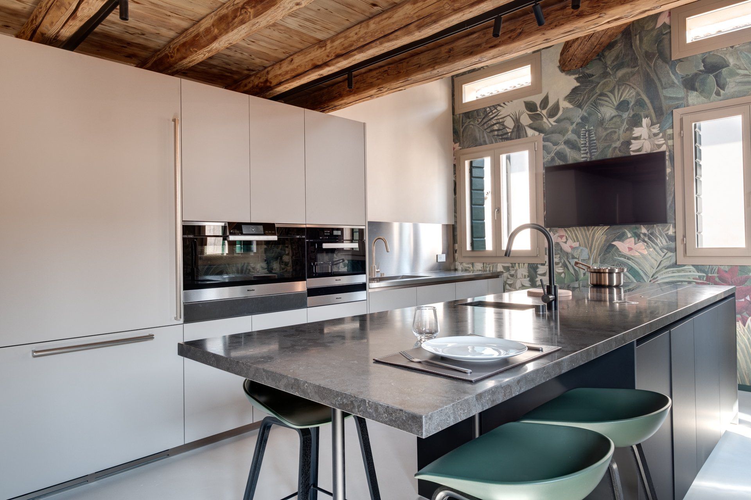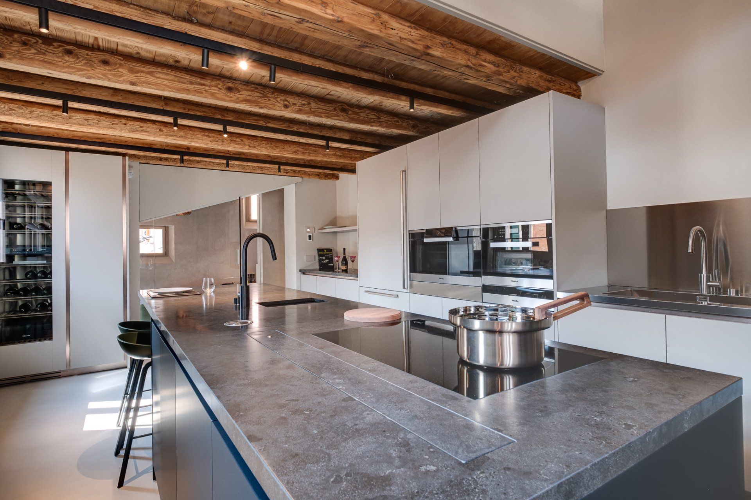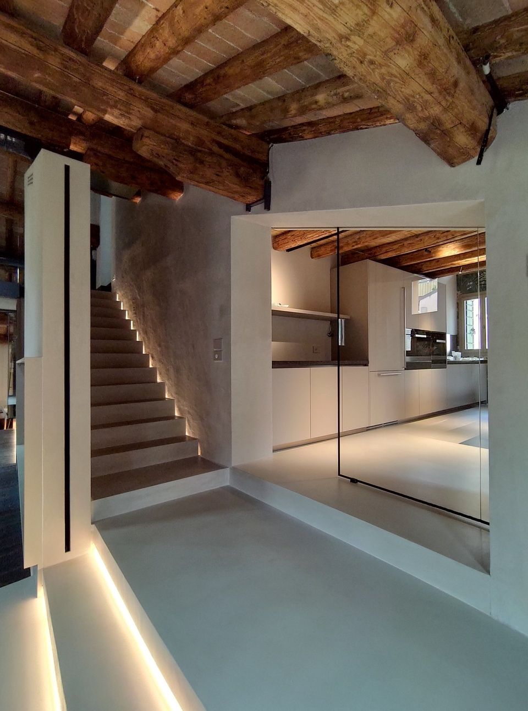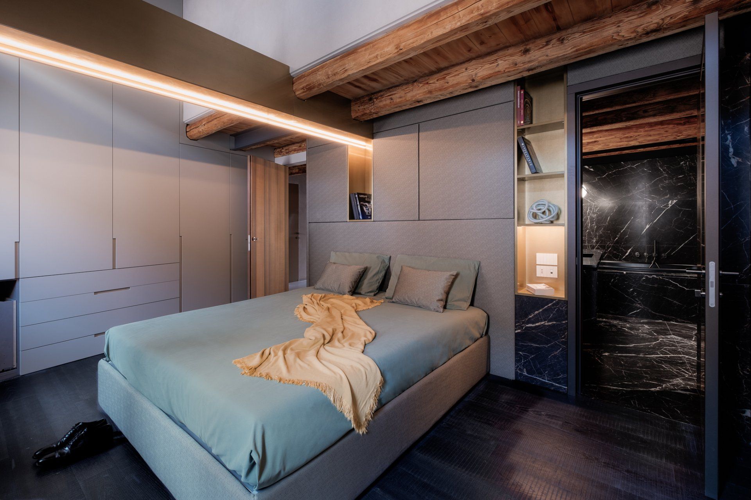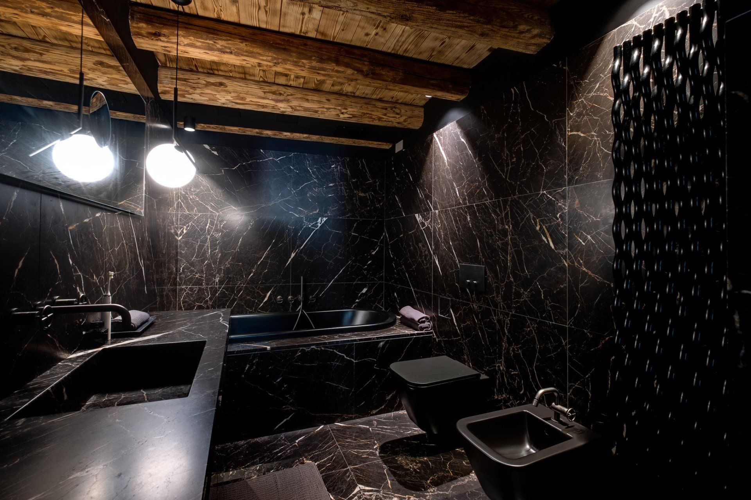Penthouse in Padua
Giuseppe Tortato realised the interior design of a penthouse located in an 18th century building in the historic center of Padua, a few steps from the Eremitani church and the Scrovegni Chapel.
The client is a fifty-year-old entrepreneur from Padua who decided to buy the apartment to have a space, or perhaps better a refuge, which would allow him and his children to joyfully live their home together, being able to dedicate themselves to their interests or leisure but always remaining united. In this project Giuseppe Tortato breaks the mold and surprises with new volumes of glass and greenery, taking advantage of the double heights and unevenness of a "vertical" attic, the result of the union of spaces created at different times and joined in a ragtag way.
The theme was not simple: the penthouse developed on three levels was partially mutilated of its potential charm due to a summary renovation that took place in the eighties. The apartment was made up of a set of potentially interesting rooms, but disjointed from each other. An overview was missing, an emotion was missing. Giuseppe Tortato eliminates superfetations by enhancing the existing wooden structures, bringing light back into the rooms, creating order from chaos with a new "story" that leads from the entrance to the kitchen with a set of volumes and "suspended" platforms that they amplify the potential of double heights and original differences in height.
The goal was to create a refuge of family peace but also a dynamic environment that could welcome guests where by exploiting the different heights it was possible to create special places and spaces all visually linked to each other, centered and overlooking the great hall, the fulcrum of the whole project, conceived almost as the "square" of the house overlooked by special rooms. Natural colors and materials dominate. The black parquet with a saw-cut finish, the sand-colored walls plastered with natural clay.
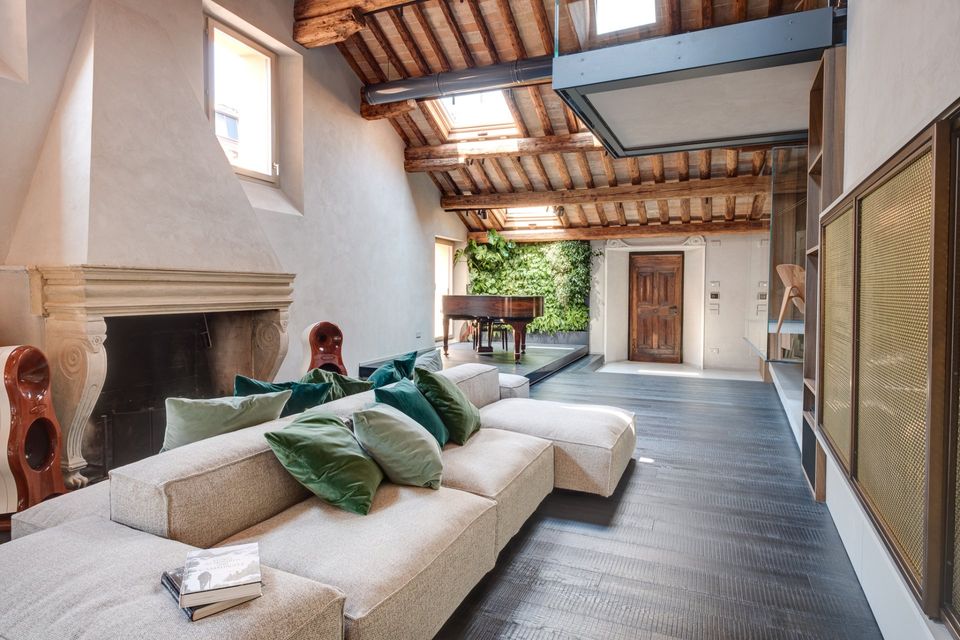
Everything finally finds its space: green enters the entrance, suddenly a tree rises up to the roof taking light from the new skylight on the roof, and next to it is the piano; the study overlooks the living room like a discreet jewel, a glass case the father's "tree house" set in the original wall, jutting out and suspended towards the piano and the fireplace, which allows the parent to enjoy the their little girls perhaps intent on playing in the room; climbing on a suspended platform you find yourself in the corner of the fireplace, framed by a "passer-by" sofa, placed in the center of the room, facing both the old hearth and the new monolith, on the opposite side, which contains the TV and the technological heart that manages all the systems in the house.
A last large platform contains the dining area, onto which the kitchen opens, separated and at the same time joined to it by a large glass wall: the light of the two rooms penetrates, amplifying the spaces enhanced by the natural wood of the ceiling and the color plasters, inspired by the color of the earth and designed with Matteo Brioni.
On the left, a hidden staircase rises to the attic sleeping area: a small balcony, jutting out onto the double-height space of the living room, "Il terrazzino del te", with glass parapets, which visually connects the upper floor with the "square ”, A place designed for relaxation, to read and listen to music, but also to entertain guests on the occasion of a special event.
The house embraces those who live there and those who host, which surprises and excites, as warm as the earth and the light that always manages to capture.
SHARE THIS
Contribute
G&G _ Magazine is always looking for the creative talents of stylists, designers, photographers and writers from around the globe.
Find us on
Recent Posts

Subscribe
Keep up to date with the latest trends!
Popular Posts





