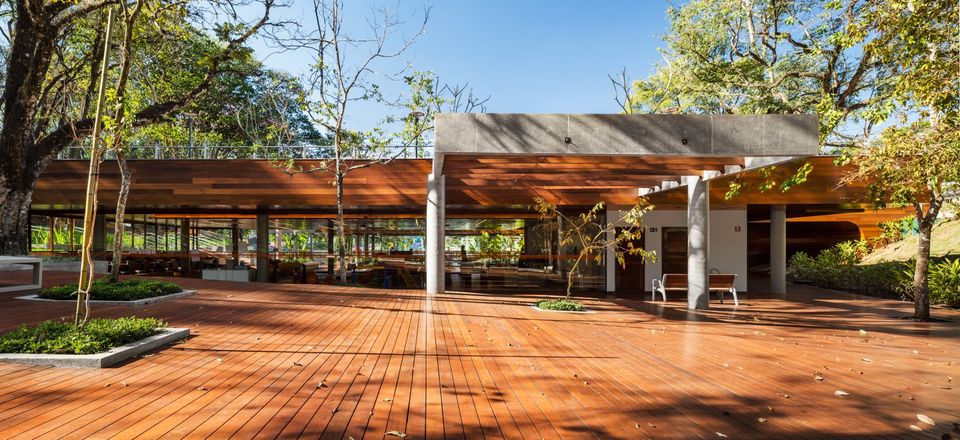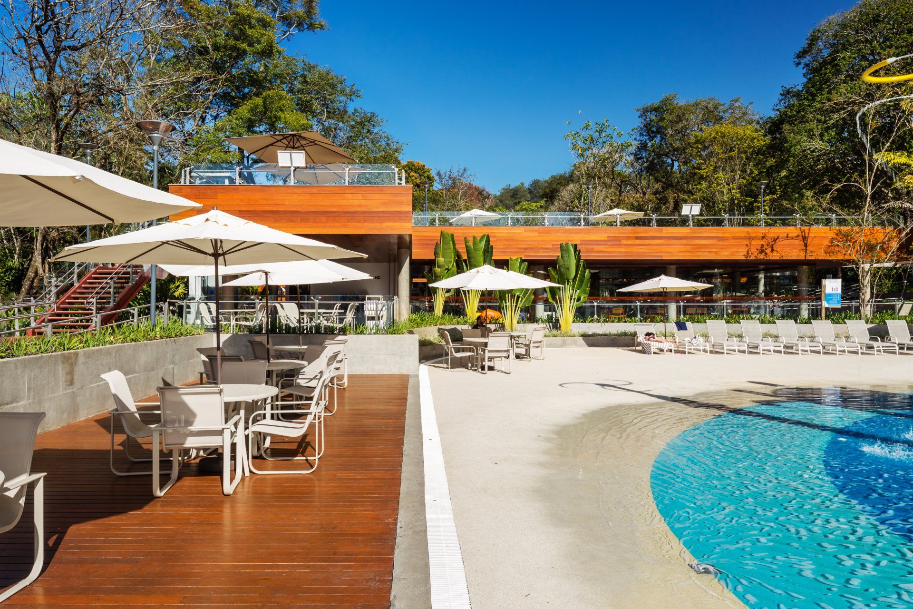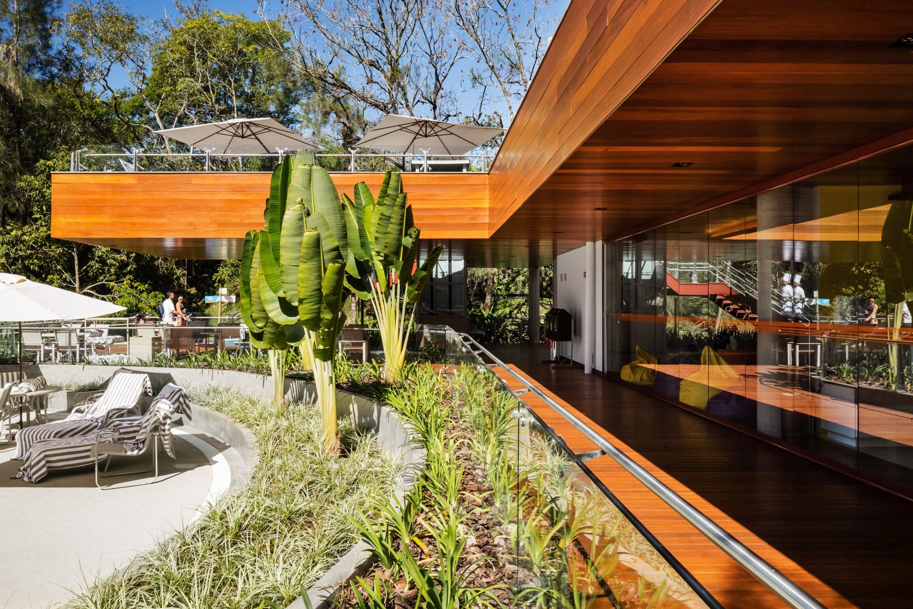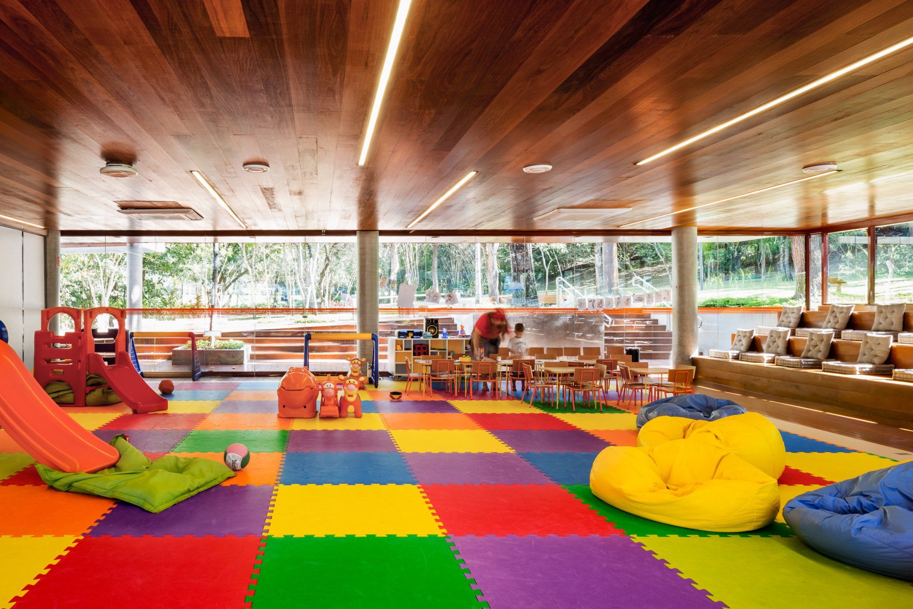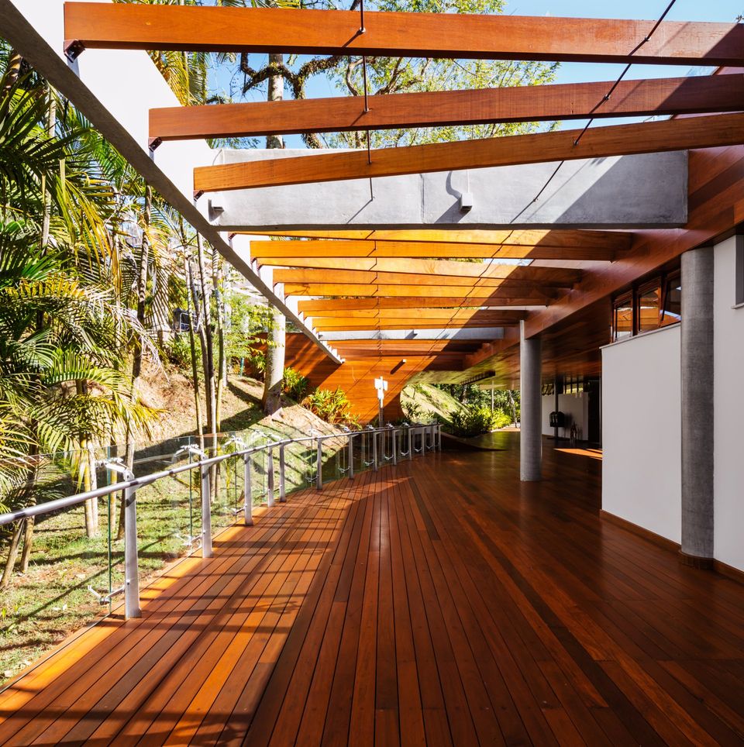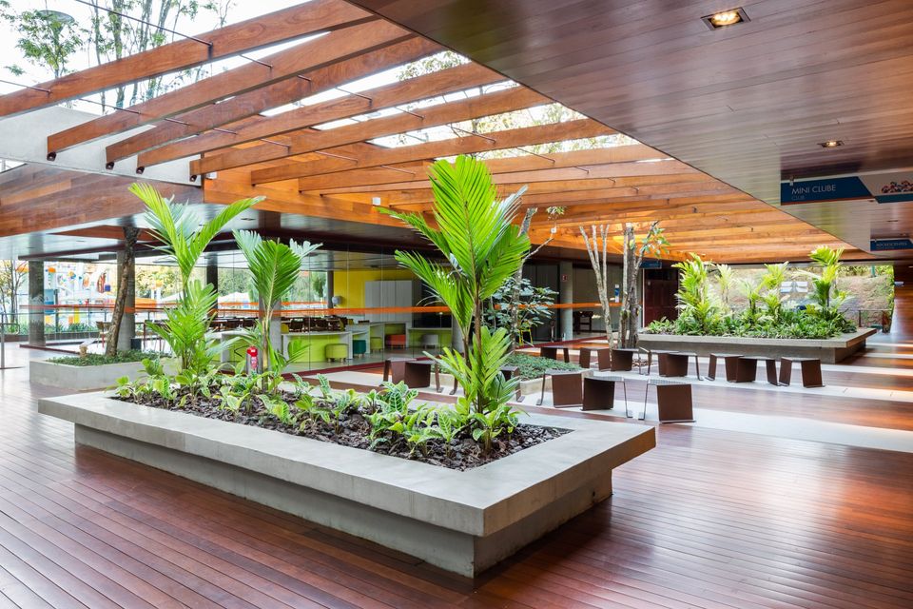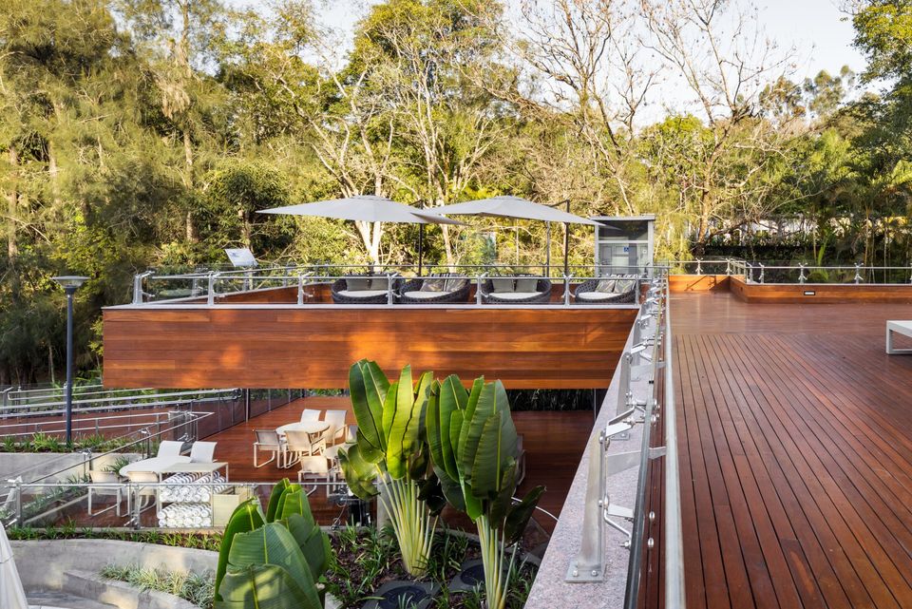Leisure area of Grande Hotel Senac São Pedro
Levisky Arquitetos | Estratégia Urbana completed the new leisure area of Grande Hotel Senac São Pedro with the objective of extending, integrating and qualifying recreational, social interaction and leisure options with mobility and comfort to cater to guests’ different age brackets.
Located in a valley area, the project takes advantage of the topography of the land to connect two blocks originally housing the hotel’s activities by sector, in the main building and the pool area, through a main axis that in turn create area for contemplation and leisure in the open. Access to the squares is easy and they are integrated to decks and environments for sociability furnished for ludic and creative activities. Partly in the shade of pergolas, partly open with trees, these open-air spaces have been conceived for total integration with the indoors.
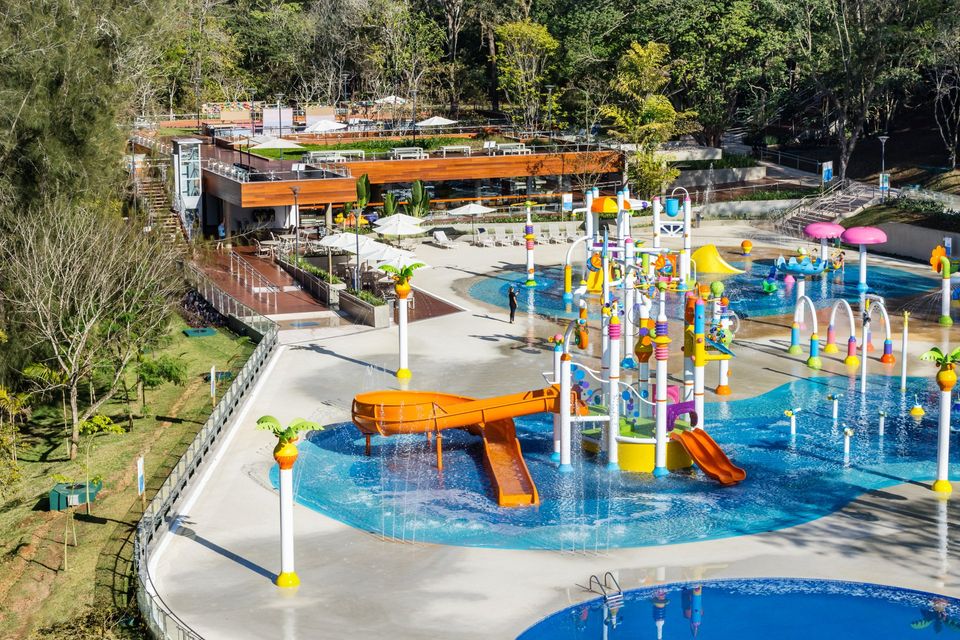
The project’s highlight is the construction of a new Aquatic Park, rescuing and enriching the presence of the “water” element as a telling symbolic reference to the hotel’s history and its relationship with the town of Águas de São Pedro – São Paulo State. With its aquatic recreational equipment, it is a true water playground in a wide area, with pool, sheets of water and waterslide.
The ambience for indoor activities are designed in modules enabling flexibility in both layout and programs called for, in line with the characteristics of each group of guests and their respective age brackets. With design language and visual communication, external closures with retractable colorless glass partitions make it possible for rooms to be extended and integrate the outdoors. Even when closed, these partitions ensure permeability to vision and inviting visual capture of the surrounding landscape. Indoor spaces are thus always linked to the square and central garden.
Sustainability, environmental preservation and ease of access
Premises regarding sustainability, environmental preservation and ease of access are present in the work of Levisky Arquitetos | Estratégia Urbana, covering the process from the building stage to the time when spaces are put to use. It is a project concept that seeks efficient performance of the ensemble built in the long term, seeking better cost-benefit ratio, reduction of constant maintenance and equilibrium of economic, environmental, social and cultural issues.
The volumetry of the new ensemble built was conceived in line with the topography and is integrated into the surrounding landscape, taking into account the history of the land and the buildings. On revisiting it from the point of view of sustainability, what stands out is the choice of elements and building materials allowing rationality in the building site, avoiding waste and minimizing the quantity of leftover elements. Careful tree planting, preservation of existing adult vegetation and densification of green areas with new species integrate the landscape project, which in turn further strengthens the sustainable performance of the new ensemble.
The project follows the guidelines of universal design and endeavors to facilitate orientation in spaces and the guests’ mobility at all stages of life, through the use of visual communication that provides universal pictograms integrated with architecture.
www.leviskyarquitetos.com.br
SHARE THIS
Contribute
G&G _ Magazine is always looking for the creative talents of stylists, designers, photographers and writers from around the globe.
Find us on
Recent Posts

Subscribe
Keep up to date with the latest trends!
Popular Posts





