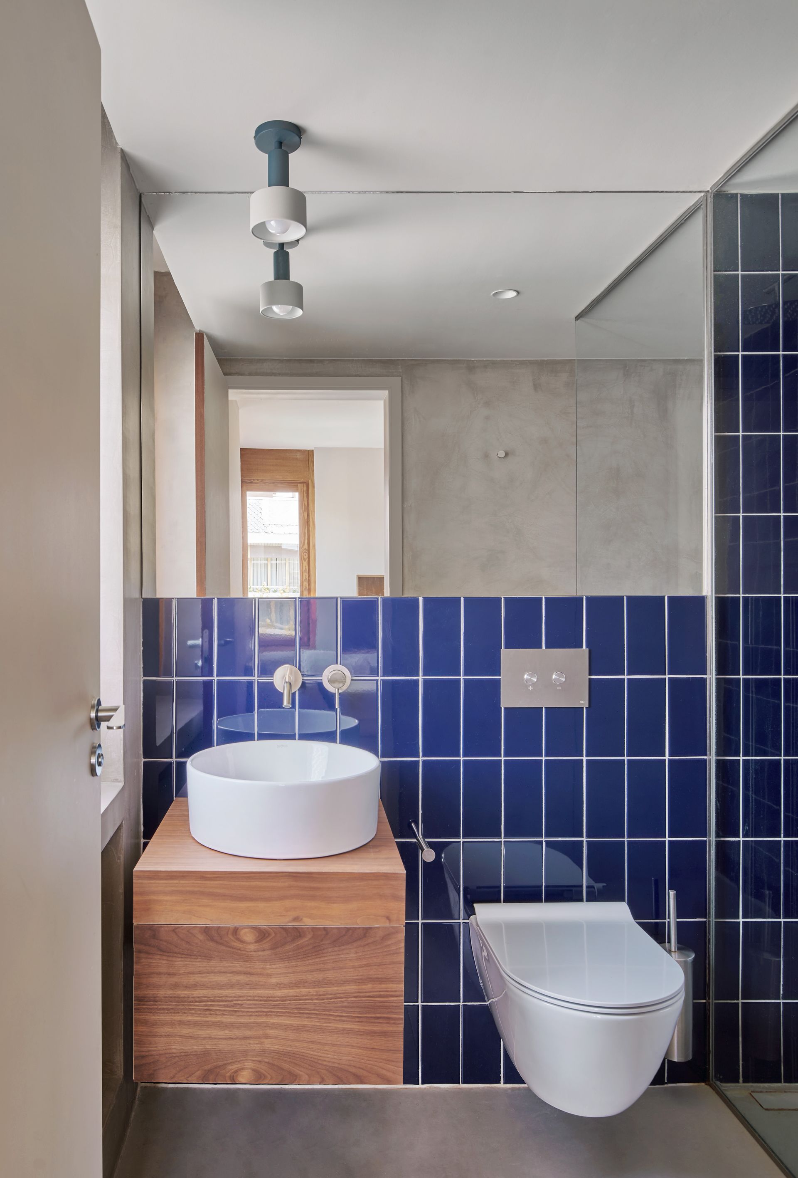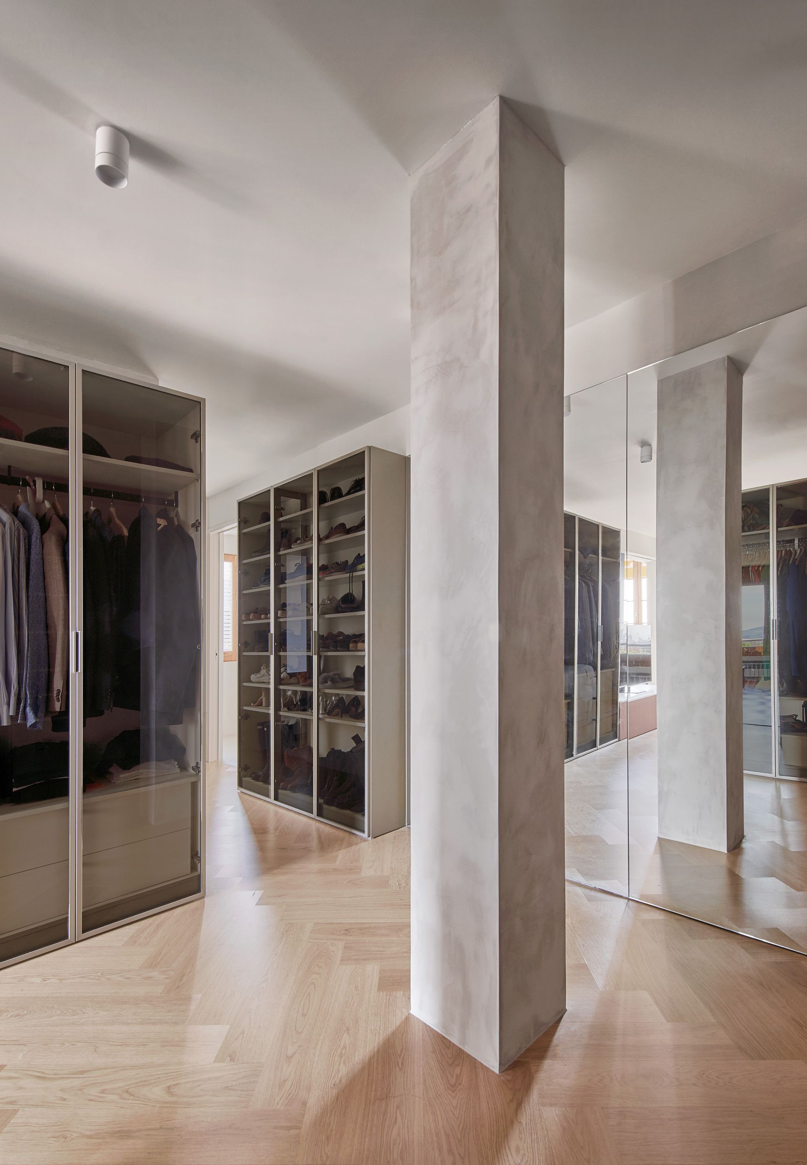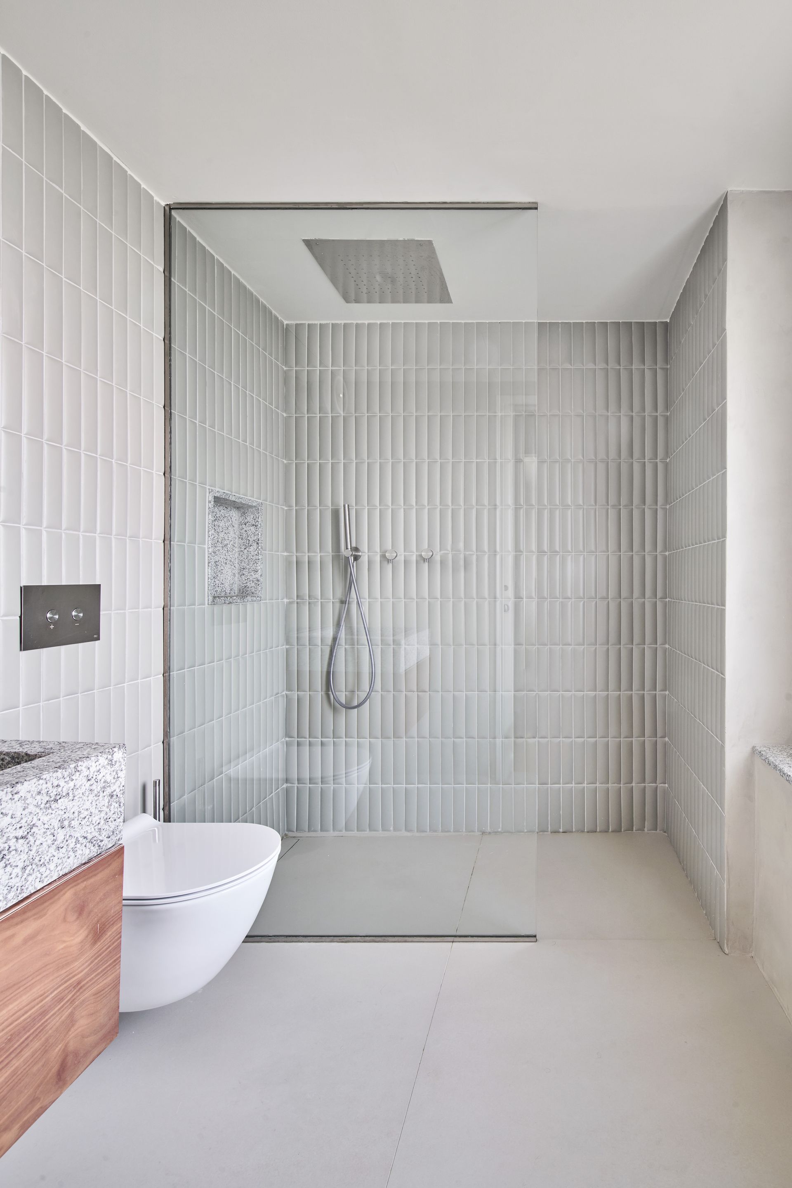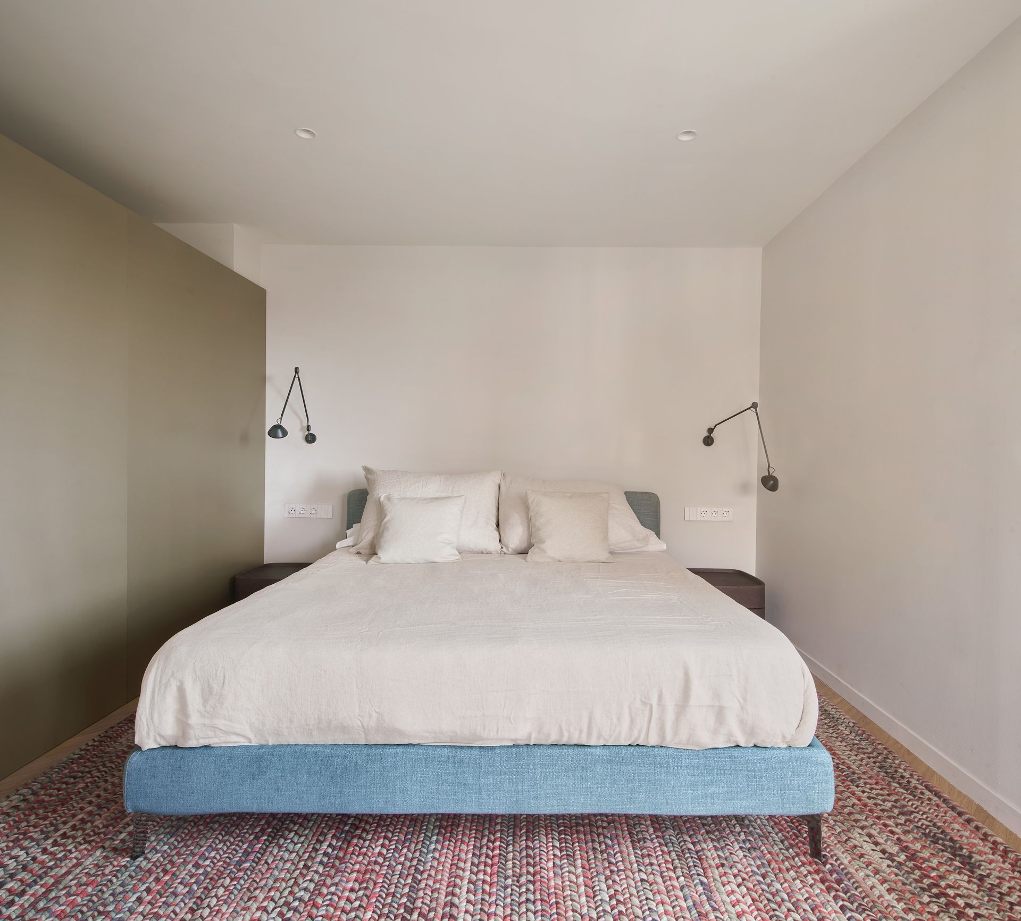Penthouse
NOMO STUDIO designed a 240 m² penthouse apartment in Barcelona, largely untouched since it’s construction in the 1970s.
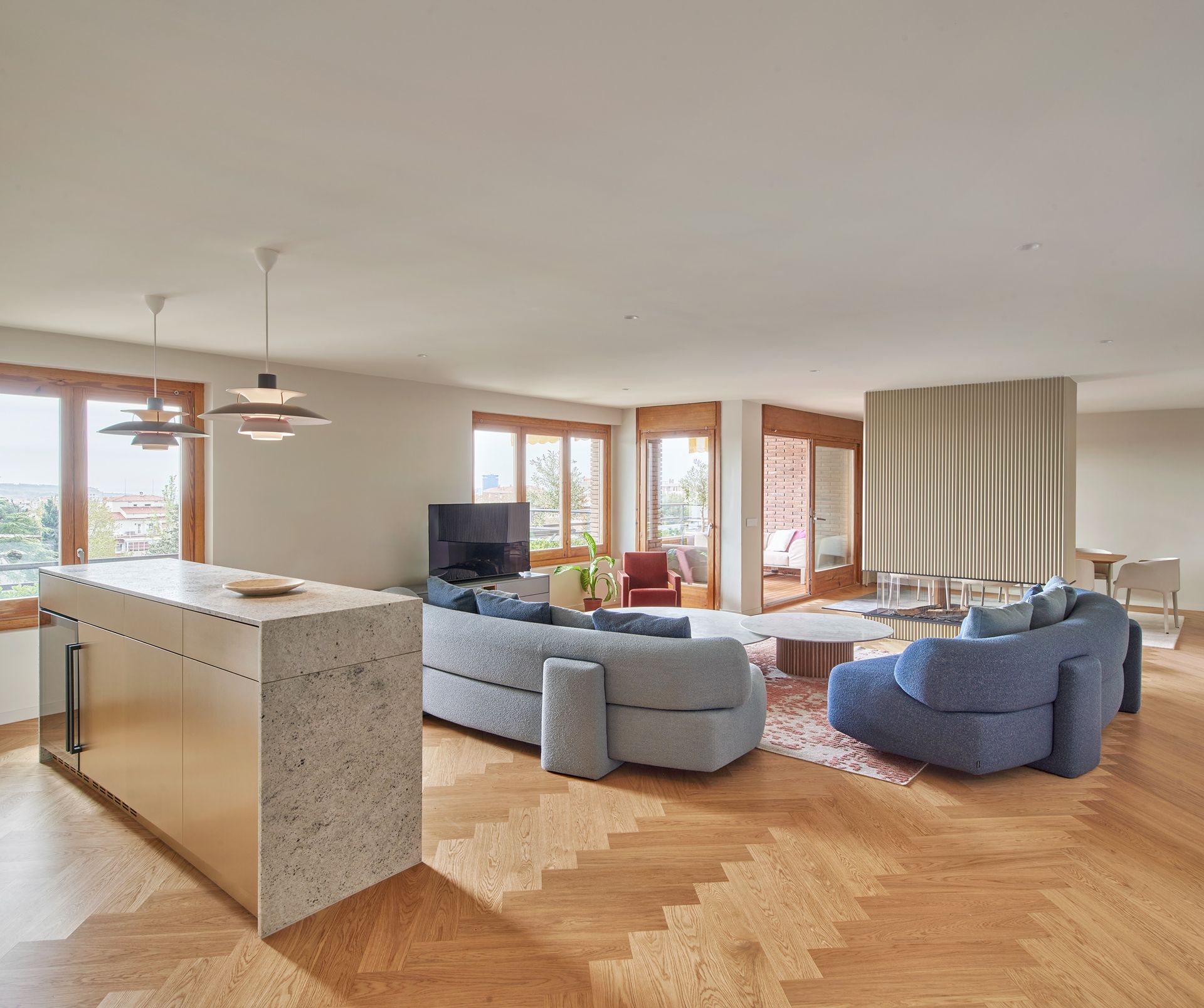
The complete redistribution of this penthouse was undertaken in order to adapt to a contemporary open plan lifestyle. The project’s design responds to a modernized approach to an overall classic building and the will to preserve its inherited elegance, altogether aligned to the clients’ preferences. Superfluous partitions were removed, connecting all day areas into a large fluid space thus avoiding corridors. Special attention was given to the custom designed pivot elements that organize the open plan into different settings. A granite high bar countertop, three extra-large marble center tables and a hovering fireplace create a sequence of interrelated atmospheres. Each of them was conceived as a strong monolithic element that calls for a spontaneous floating circulation around it. In this way, the former fireplace was detached from the wall becoming a singular free-standing piece. It’s horizontal cut emphasizes the intention of creating hinges rather than blocking relations. The strength of these components was deemed important enough to unmount the façade in order to bring in a 180cm diameter marble table in one piece.
The granite and wood lined kitchen quickly transcended its merely functional purpose, becoming a space for dining, reading, socializing or working; all thanks to its plentiful natural light, warm finishings and lighting, central island and walk-through layout.
A mixture of dusty toned-down palettes splashed with bright bold colored elements replicates itself throughout the apartment, in search of a balanced, urban aesthetic in tune with the clients’ personality.
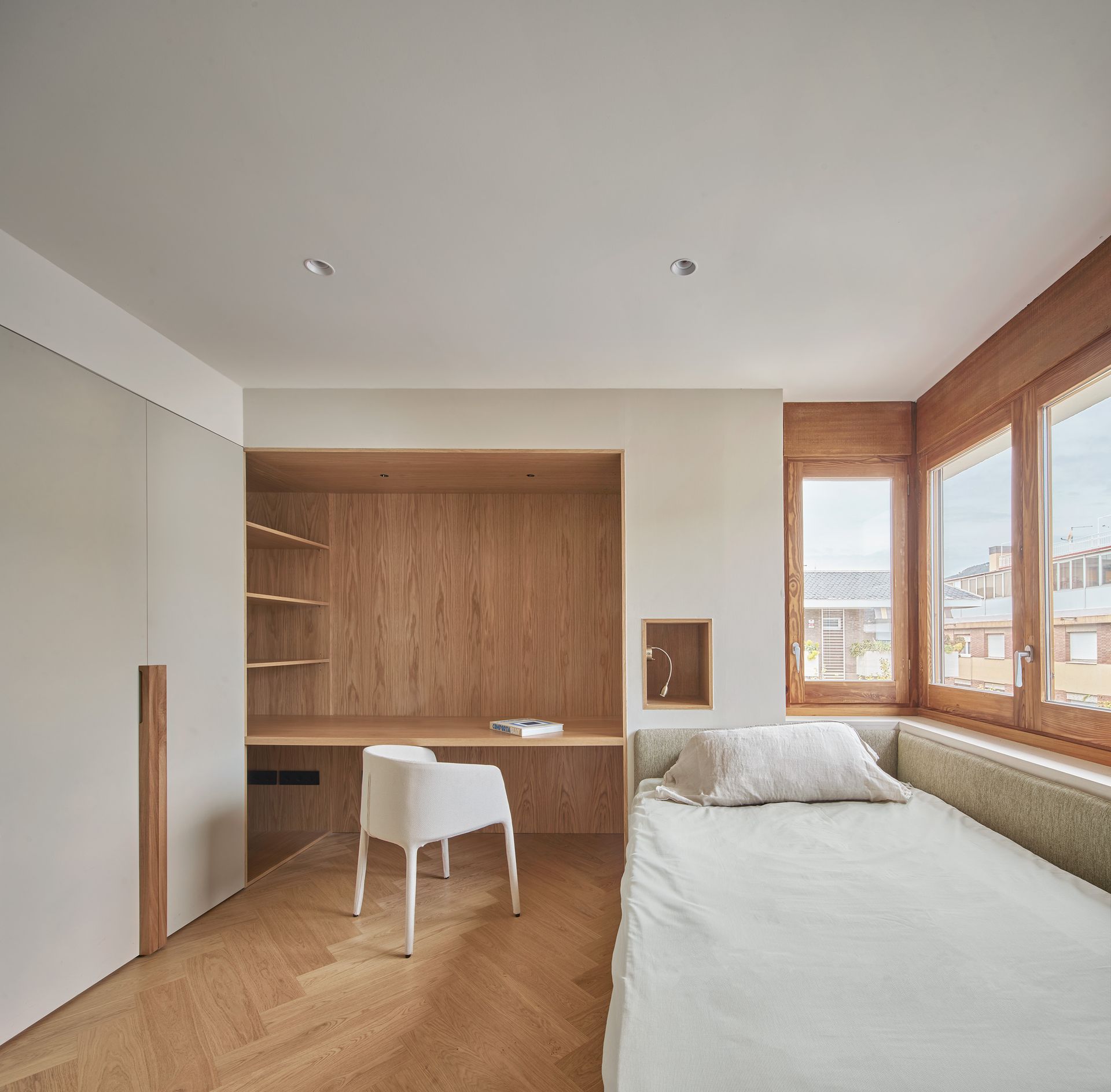
Wooden window frames were held to be worth saving, otherwise substituting all finishings. Natural materials such as oak and teak pavements, marble and granite countertops or ceramic coverings were used throughout the flat. Private rooms, all of them en-suite, were grouped along the perimeter, surrounding the completely open day area. All furniture such as closets, low tables, working desks and extra-large individual beds were custom designed and fitted along the walls conferring a strong feeling of spaciousness.
The principle of interlinked programs is also to be found within the master bedroom, where dressing room, bedroom and studio share an open plan, structured only by detached wardrobes and sliding partitions. Large floor to ceiling mirrors combined with reflective smoked glass doors create a geometric mirage in the walk-through closet.
Photography
José Hevia
Interior Design
NOMO STUDIO
SHARE THIS
Contribute
G&G _ Magazine is always looking for the creative talents of stylists, designers, photographers and writers from around the globe.
Find us on
Recent Posts

Subscribe
Keep up to date with the latest trends!
Popular Posts








