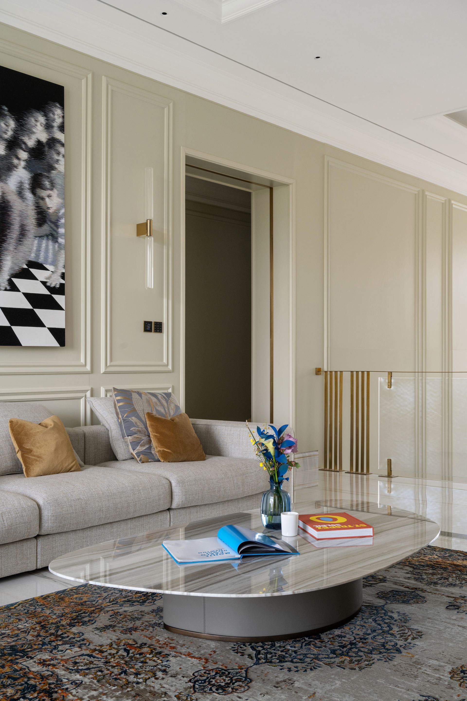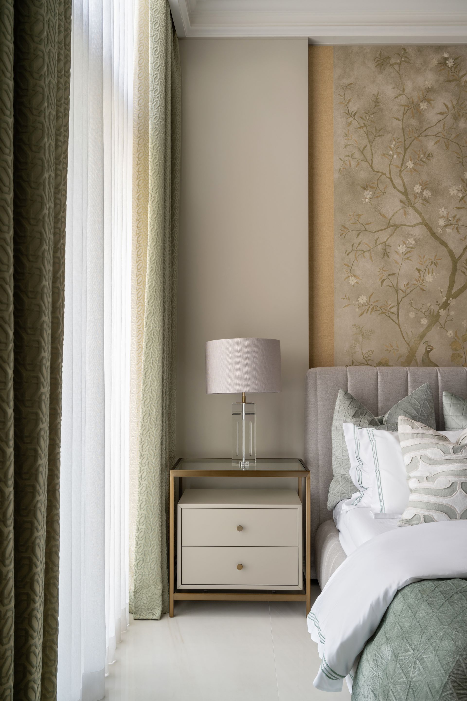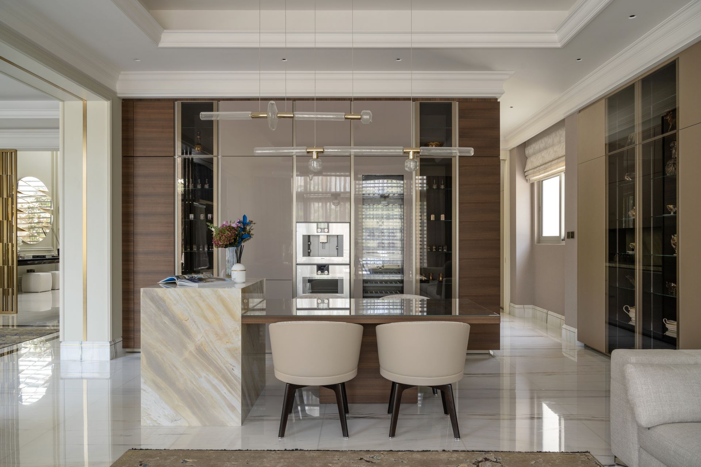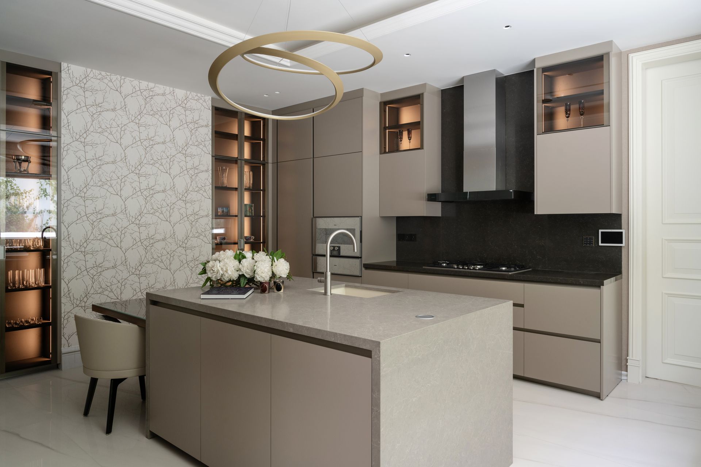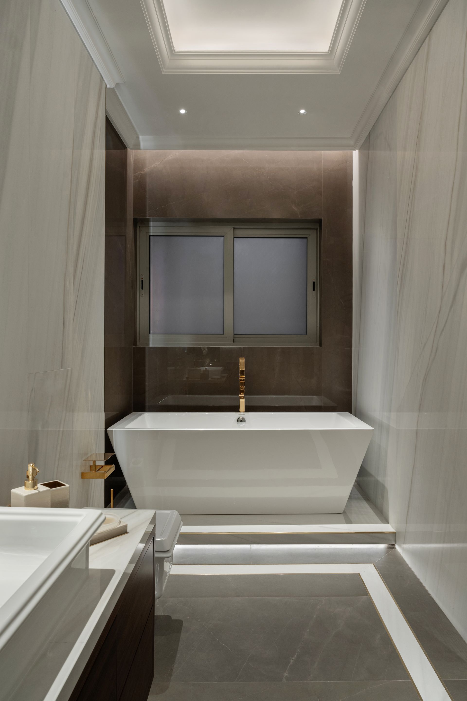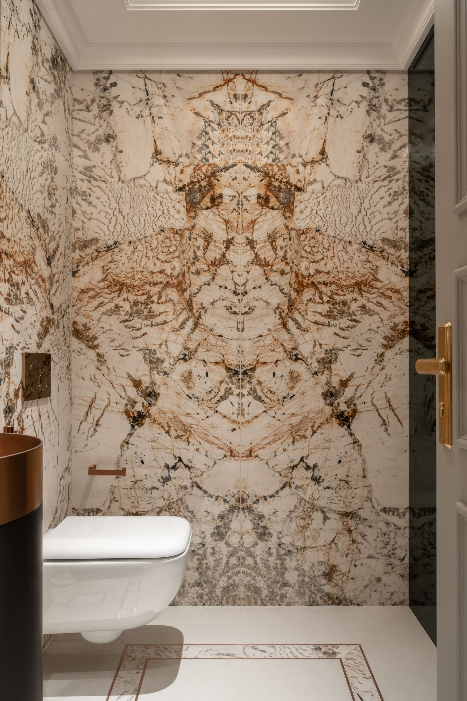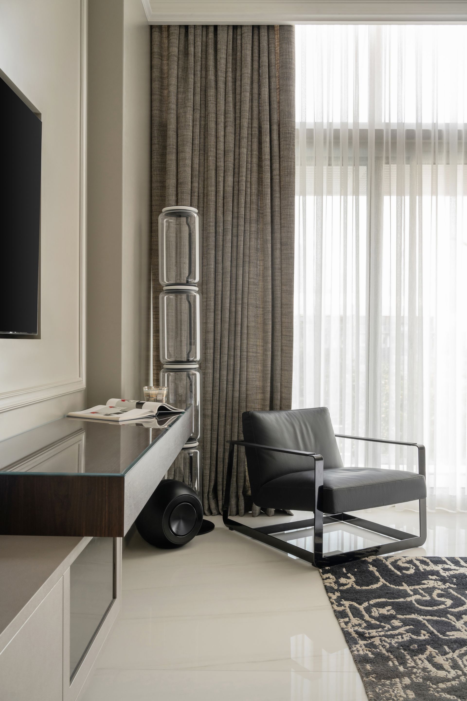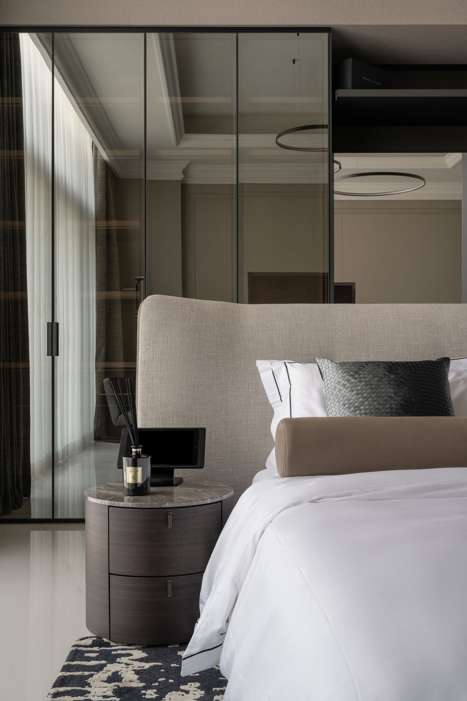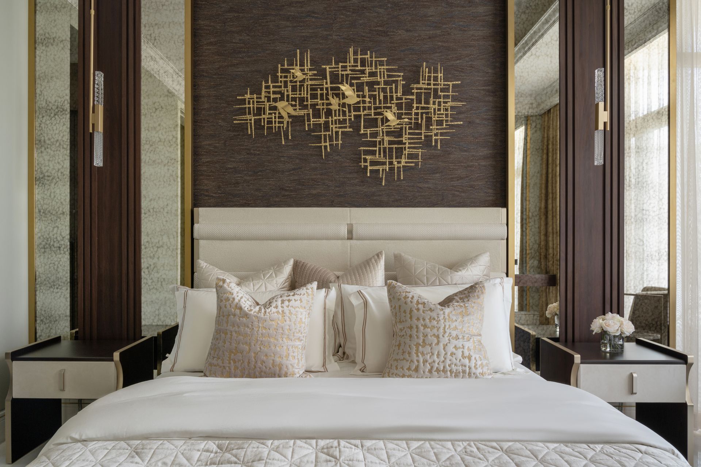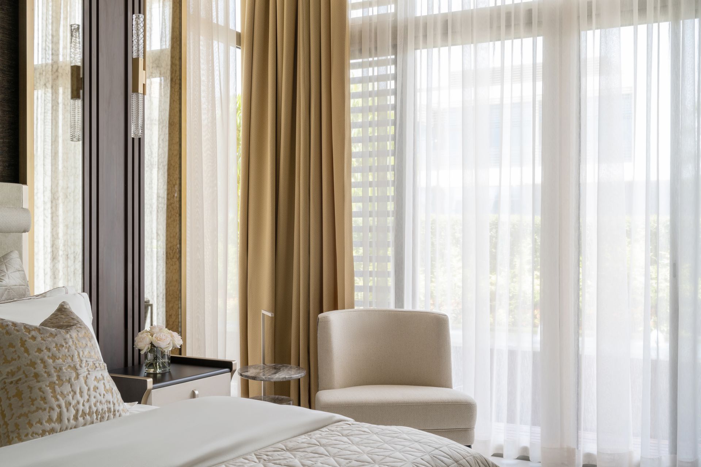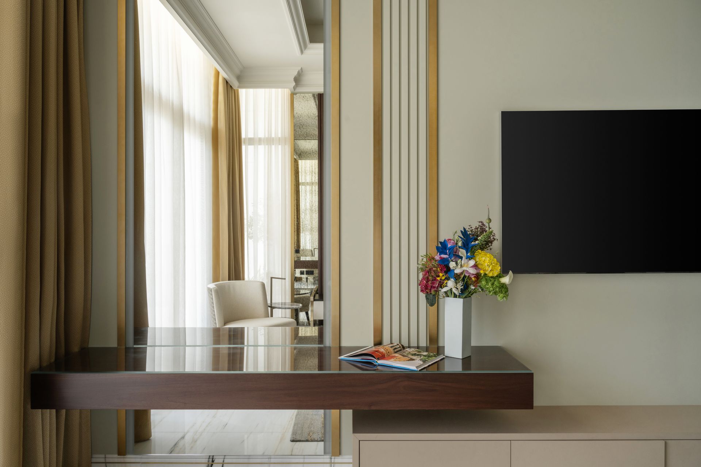EA183 Private Residence
E Plus A Atelier designed a seven-bedroom villa creating a cosmopolitan multi-functional sophisticated living space that embraces family needs and serves as a beautiful space for various social functions in Dubai.

The residence is in a sought-after location, and the interiors honour regional design with a neutral colour palette that reflects the warm UAE light and the warm tones of the surrounding desert plains. The residence has spectacular views of the iconic Dubai skyline, the perfectly manicured tropical gardens and the surrounding neighbourhood. The confident art and bold highlights mirror the occupants' characters.
E Plus A Atelier created a blueprint of the proprietor and the inhabiting family's needs to ensure a functional space that allowed them to circulate efficiently throughout the residence whilst retaining an appreciation of Arabic-inspired style. A sense of biophilic living is apparent throughout the design with exquisite detailing, a neutral colour palette and delicate detailing. The overall design is an inimitable blend of modernism, extensionism and an elegant nod to traditional Middle Eastern opulence.
Throughout the EA183 Private Residence, E Plus A Atelier has thoughtfully considered the family's demanding lifestyle to create a home with the comforts expected of a luxury hotel. The neutral colour palette and natural materials are emphasised with subtle highlights of teale, artwork and suspended sculptures. Constantly on the move, the inhabitants desired a stylish home they could effortlessly secure when away.
E Plus A Atelier curated each piece of artisanal-made furniture. They spent time with various designers to ensure the tailoring of the materials was according to the owner's exacting needs and seamlessly blended with the rest of the residential space.
In addition, E Plus A Atelier has carefully considered the fully-automated residence with enhanced mood lighting and an impressive surround sound system, including underwater speakers.
The client wanted to incorporate the grandeur of the inspirational environment with impressive living spaces. The soothing colours throughout the opulent residence allow for a sense of calm for the occupants with a blend of floor-to-ceiling windows, restful décor and playful nature-inspired highlights allowing them to rest and entertain.
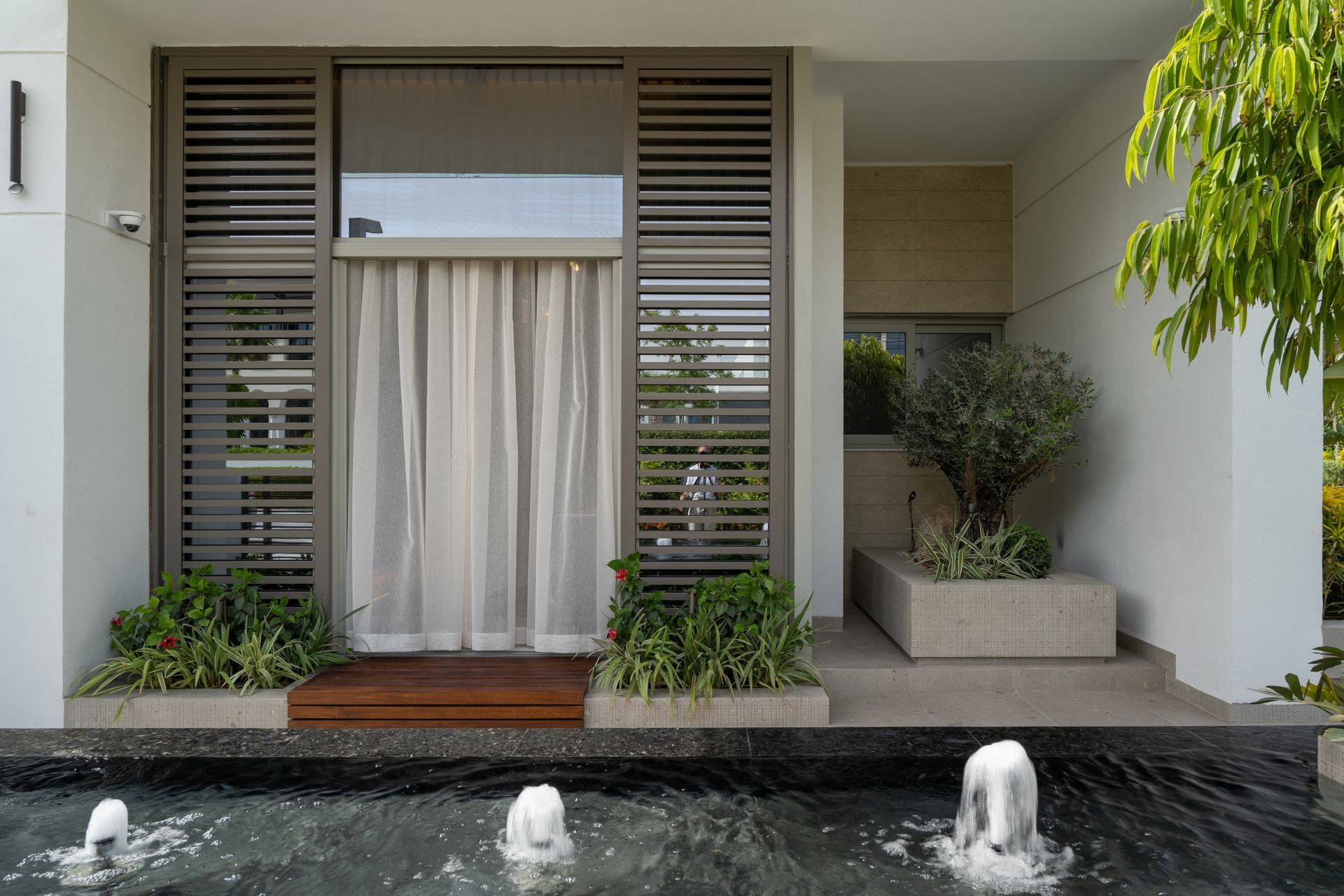
SHARE THIS
Contribute
G&G _ Magazine is always looking for the creative talents of stylists, designers, photographers and writers from around the globe.
Find us on
Recent Posts

Subscribe
Keep up to date with the latest trends!
Popular Posts





