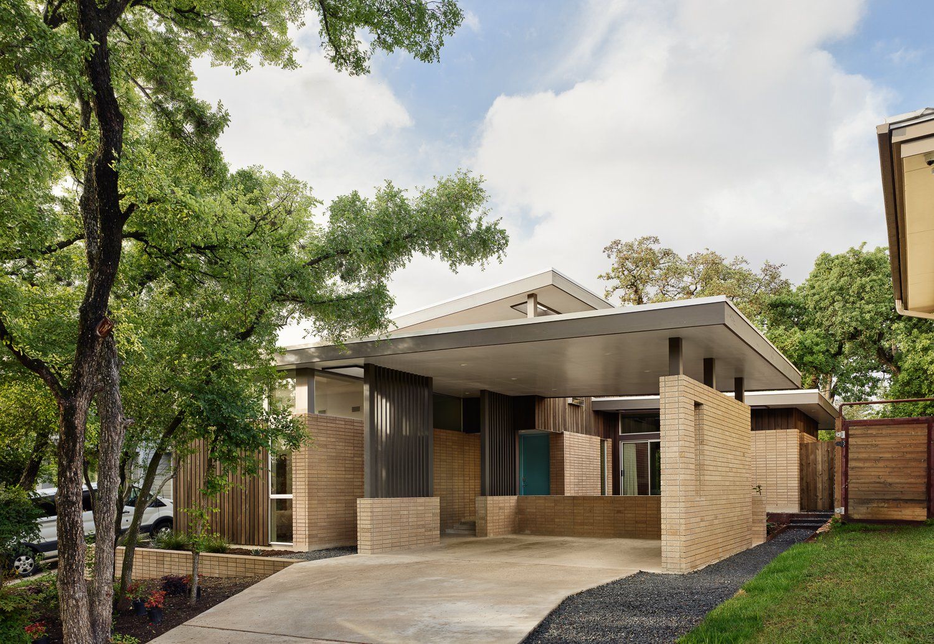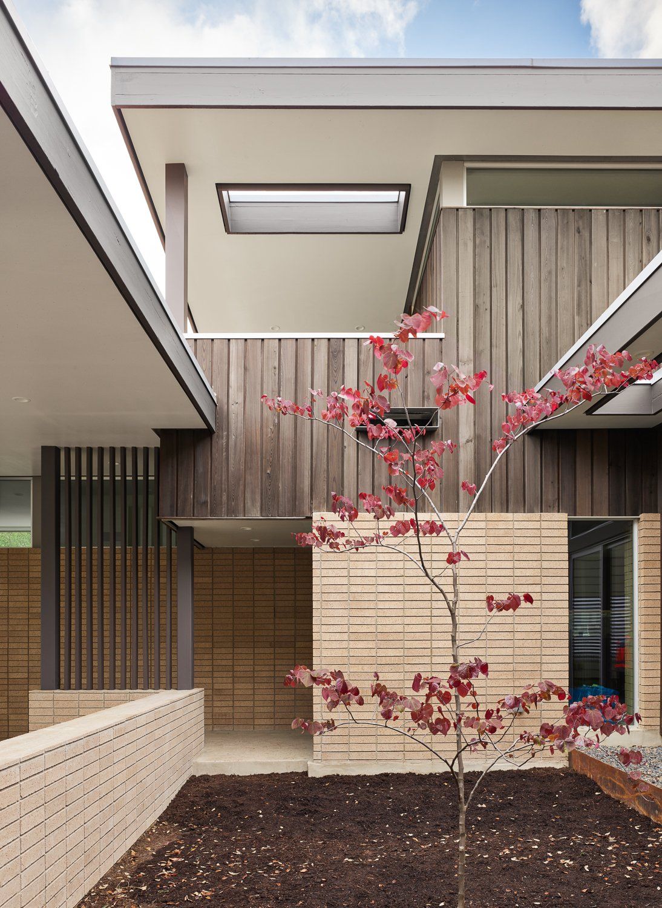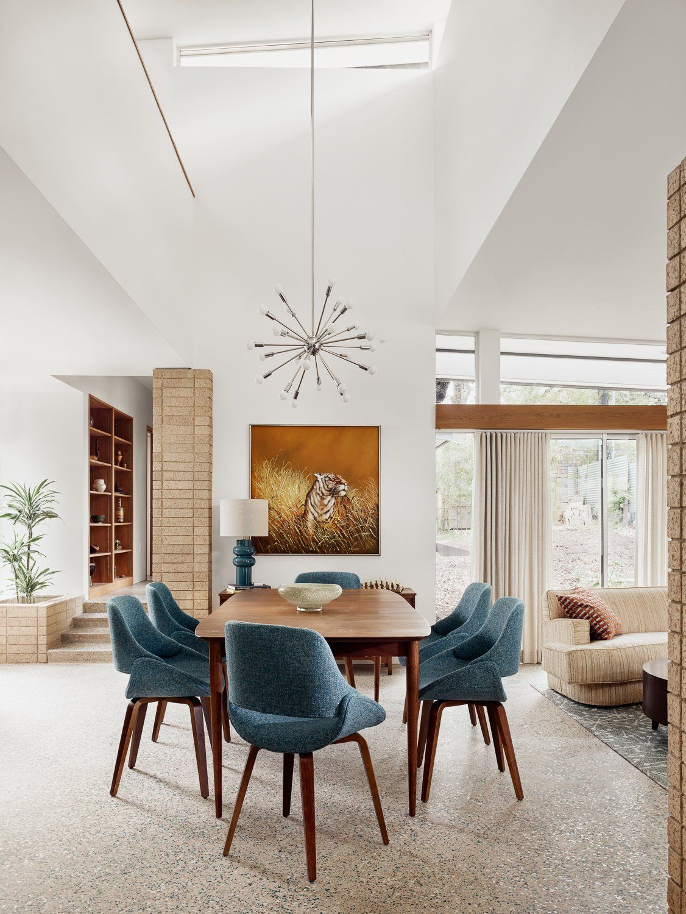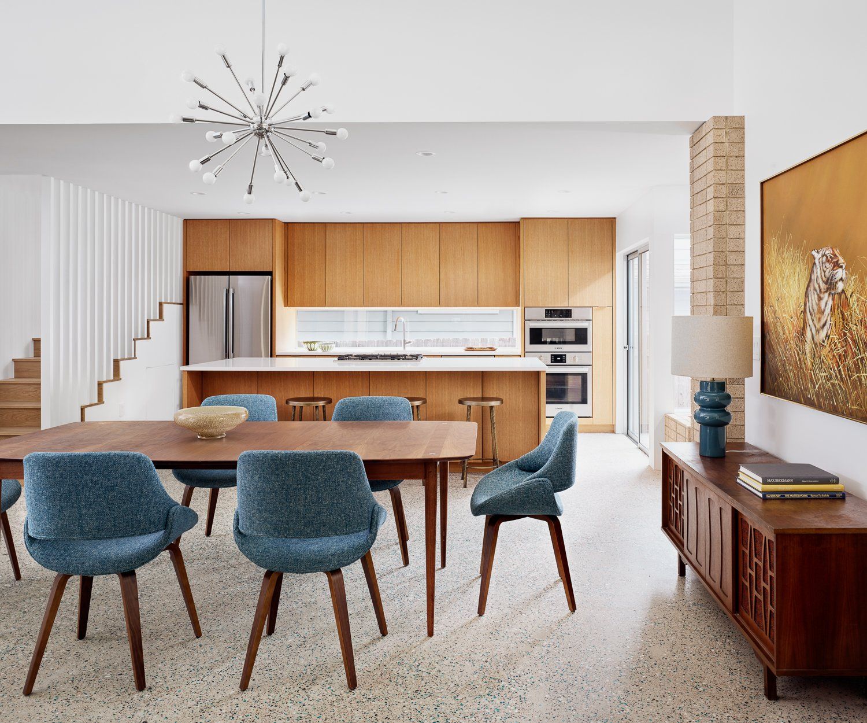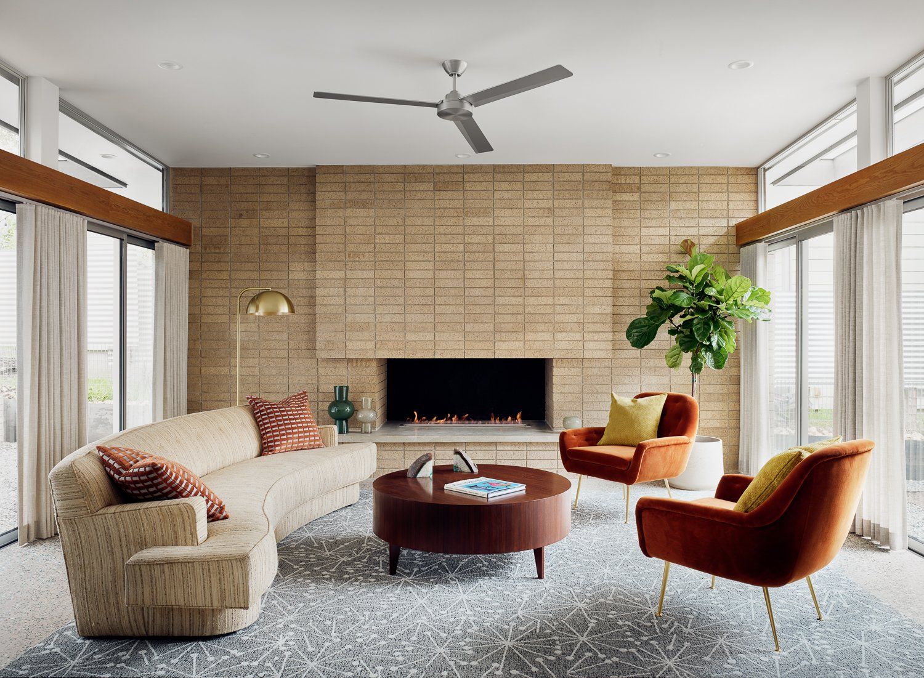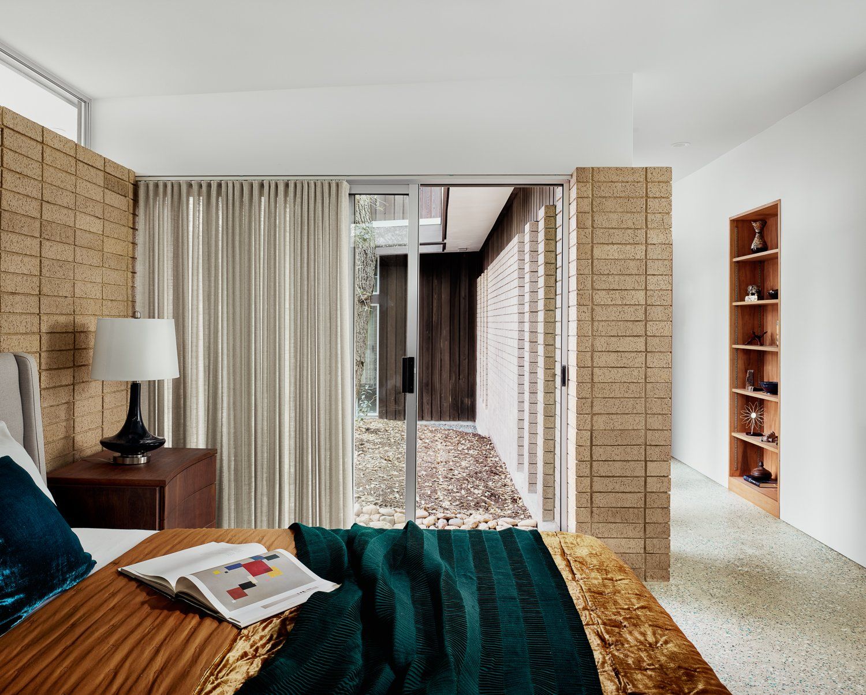Inglewood Courtyard Residence
Mark Odom Studio presents a 2,400 square foot light-filled home designed around an entry sequence and circulation pathway that focuses on the courtyard and natural light, in Austin.
The turquoise color of the front door was inspired by the client’s appreciation of a vintage El Camino in the classic blue/aqua of the era.
The existing trees were an integral element in the design of the home, both in terms of site preservation and heightening the relationship between the interior and exterior.
The homeowner (also the civil engineer on the project) has a deep appreciation for mid-century architecture and expressed wanting all the elements you would find in a quintessential MC home. Vertical windows set into the masonry walls, views into lush and inviting courtyards, exterior materials used on the interior, indoor planters, slatted screen walls, and of course terrazzo floors – which was a tremendous team building experience, as 1800 pounds of various colored glass was hand spread into the three-tiered foundation as the concrete was setting up. The finished floor is truly a-one-of-a-kind finish that won't be duplicated.
An abundance of floor to ceiling windows lines each space. Terraced zones are created internally that help strengthen the interior programming as well as maintain visual perspective. A continuous brick wall acts as a circulation spine and moves through the center showcasing the north-south axis of the house and connects each space.
“The intended experience is to feel continuously connected with nature while moving through the house. The design inspiration was based on the “courtyard house", centered around the existing trees as well as making sure natural light spilled into all interior spaces.”
Mark Odom
The size of the house is subtle, staying sensitive to its residential location and choices to preserve the site’s natural resources. Sustainable building methods and materials were used throughout. Builder Doug Cameron of ESS, cited the most challenging aspect of this light-filled house was “combining clean aesthetics with structural strength and energy efficiency.”
Interior Design Mark Odom Studio & Ruby Cloutier
Architecture Mark Odom Studio
Landscape Architecture Mark Odom Studio & Eco Safe Spaces
SHARE THIS
Contribute
G&G _ Magazine is always looking for the creative talents of stylists, designers, photographers and writers from around the globe.
Find us on
Recent Posts

Subscribe
Keep up to date with the latest trends!
Popular Posts





