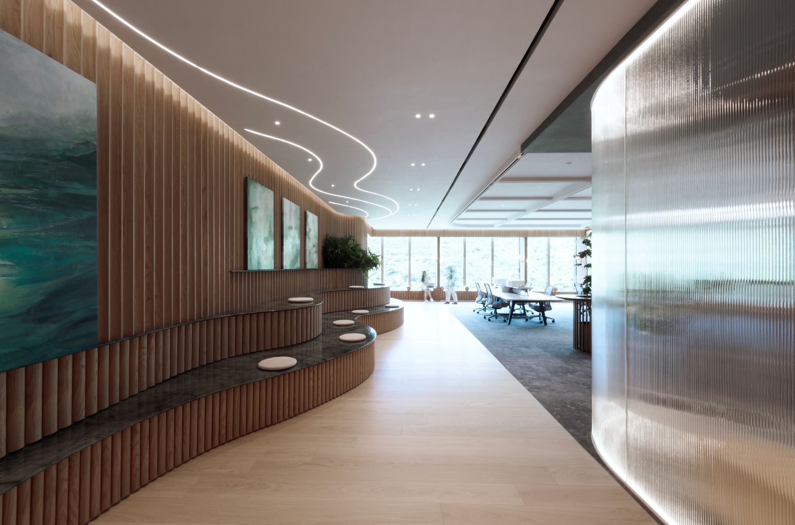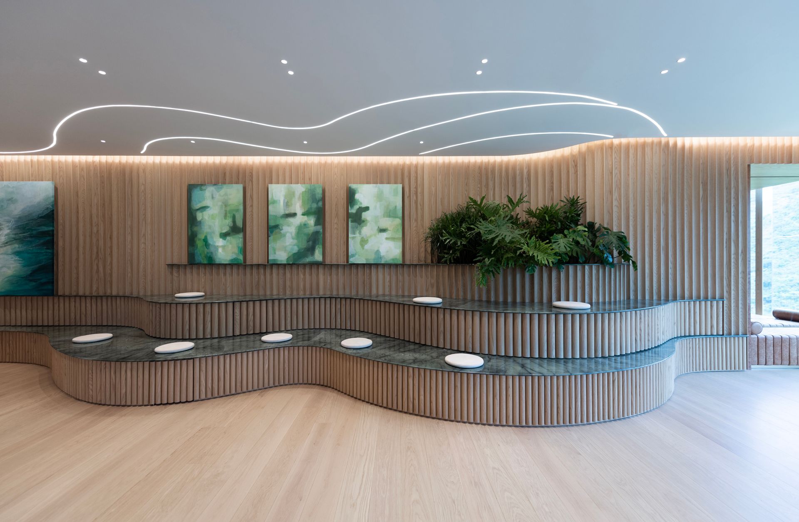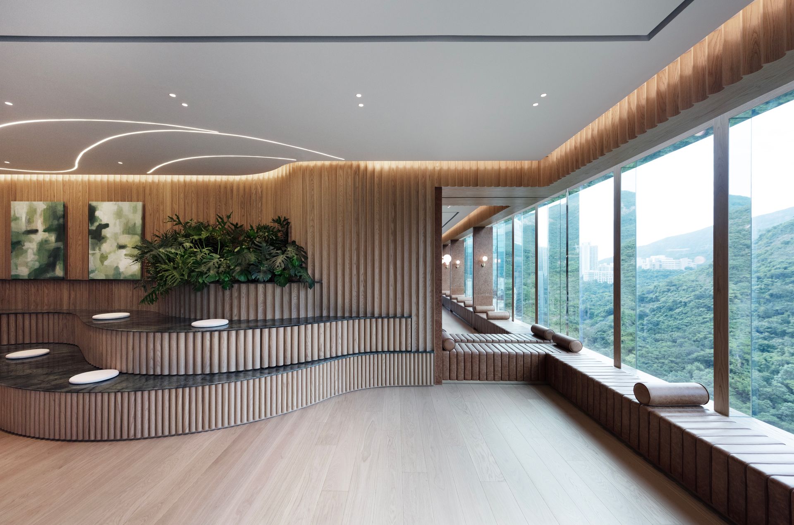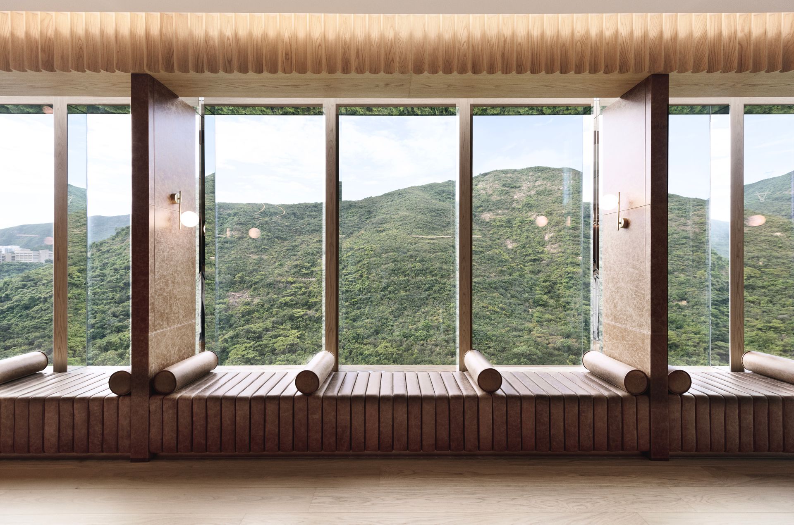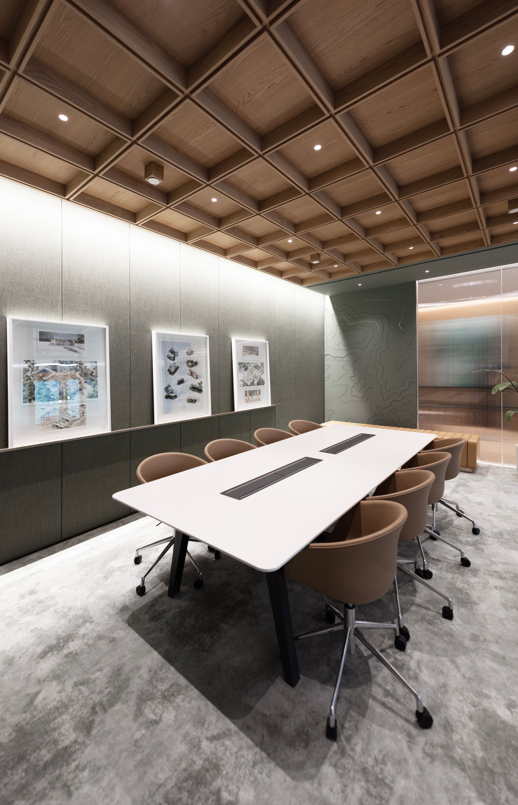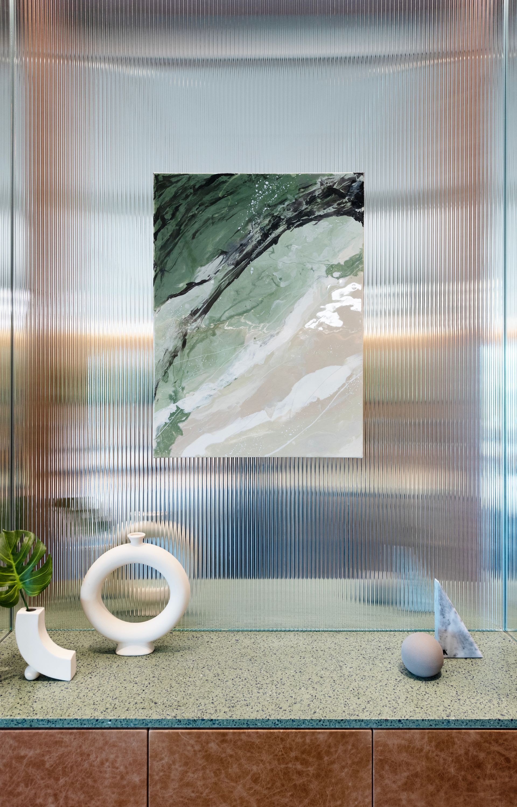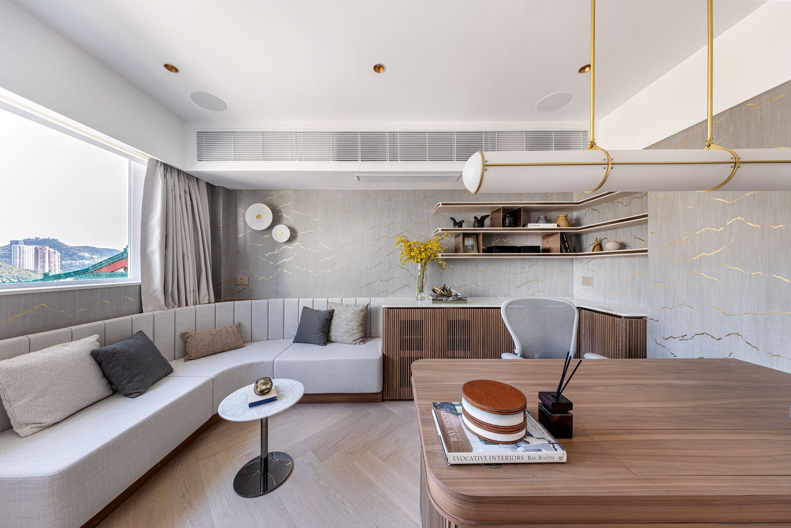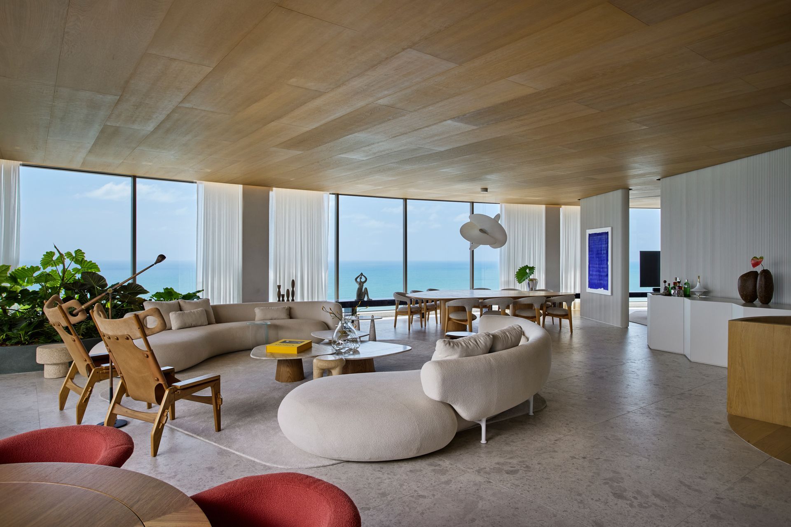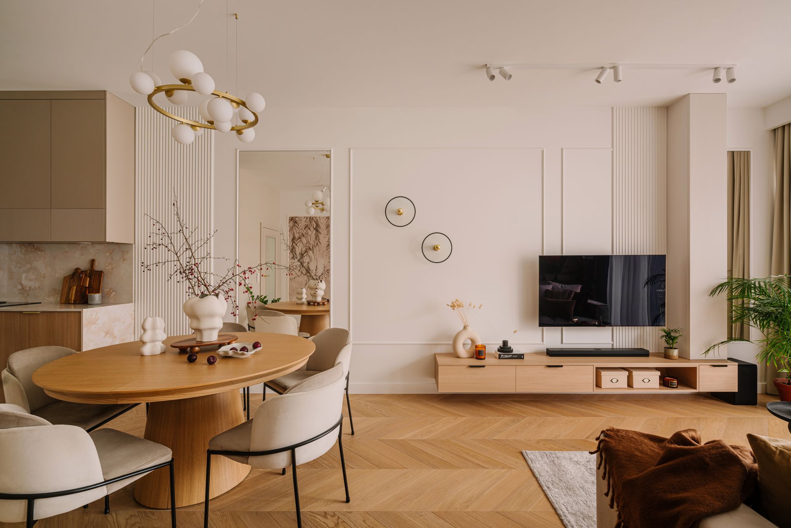Mountain-Inspired Workplace - a Harmonious Blend of Design and Nature
Bean Buro created a cutting-edge workplace design for a Grade A office building in Wong Chuk Hang, Hong Kong.
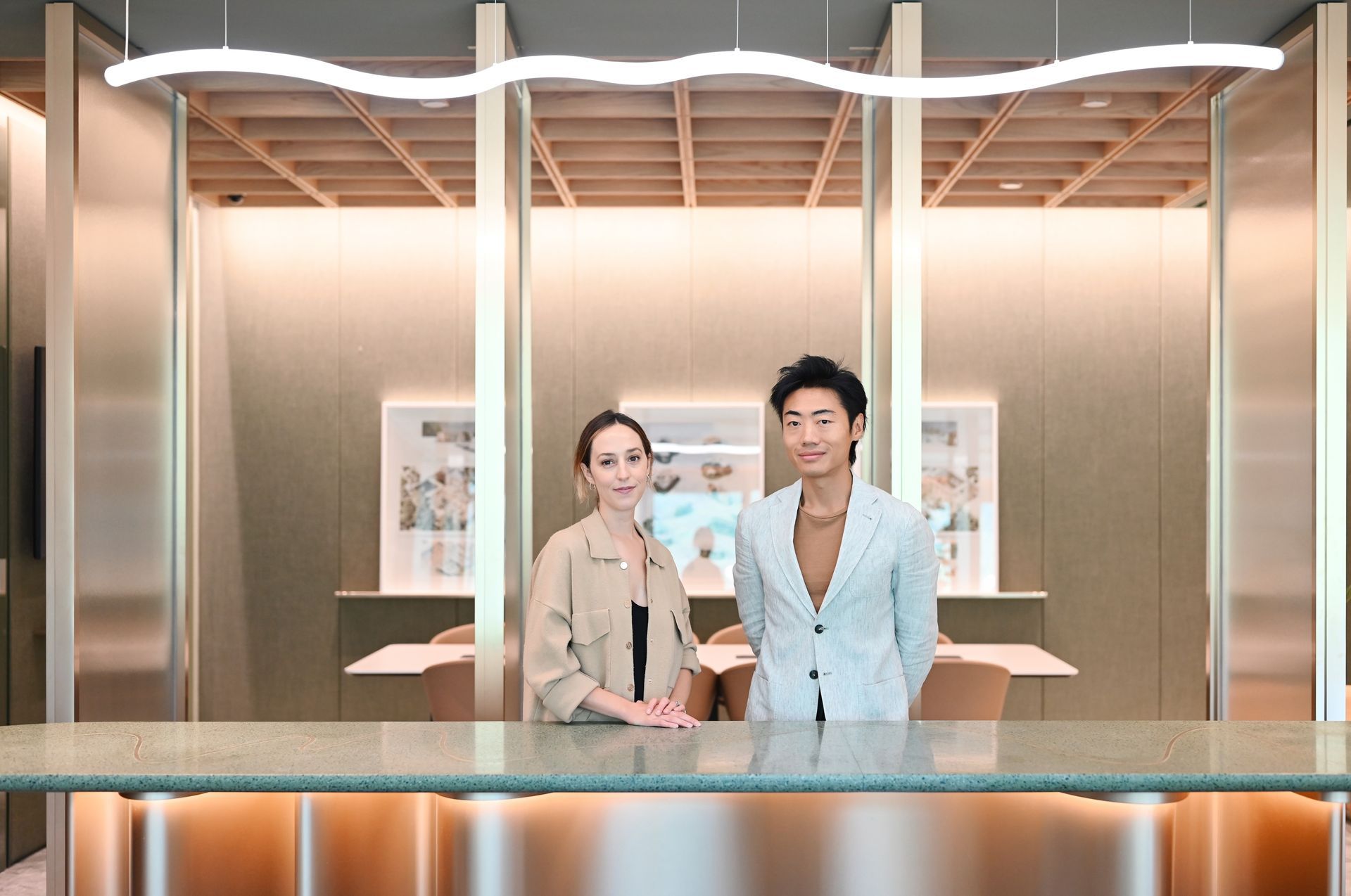
With a strategic location in Wong Chuk Hang, Southside of Hong Kong, boasting an enviable view of the lush green mountains, the project became a harmonious blend of functional design with the wellness and comfort of the workforce at its heart.
Connectivity and interaction were prioritised, culminating in a cascading seating platform that offers panoramic views of the green mountains. Window bay seating and a meeting room resembling a house in a natural 'forest' further enhance the connection with nature, blending functionality with an environmentally conscious design language. By collaborating with local artists and specialists, abstract representations of the landscape adorn the walls, creating a unique artistic ambiance.

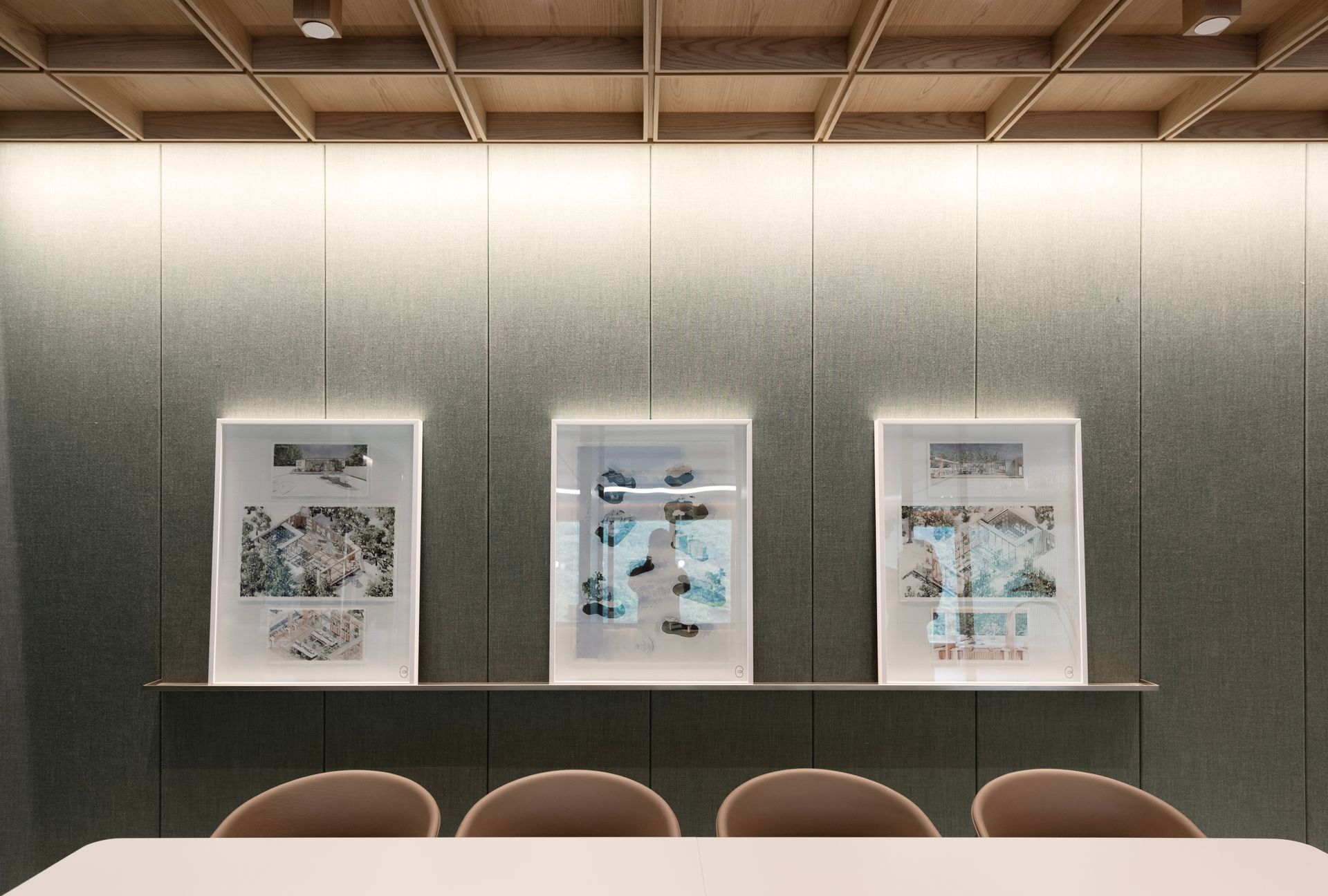
Nature-friendly materials, such as natural timber, leather, and cork, have been consciously chosen to mirror the surrounding greenery and merge the workspace with the environment. Reflective materials, such as mirrors, promote natural daylight and aesthetically enhance the stunning mountain views.
Interior Design Bean Buro
SHARE THIS
Subscribe
Keep up to date with the latest trends!
Contribute
G&G _ Magazine is always looking for the creative talents of stylists, designers, photographers and writers from around the globe.
Find us on
Home Projects

Popular Posts





