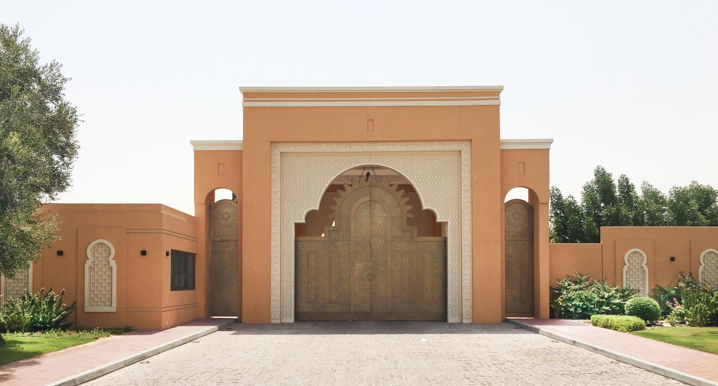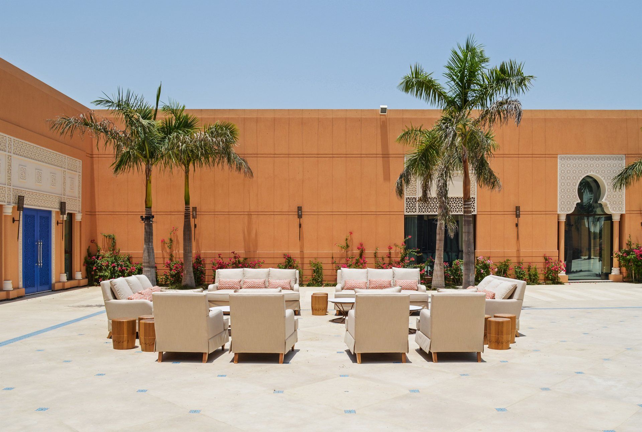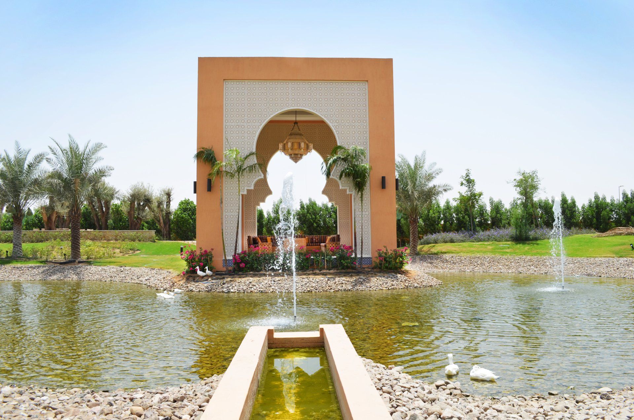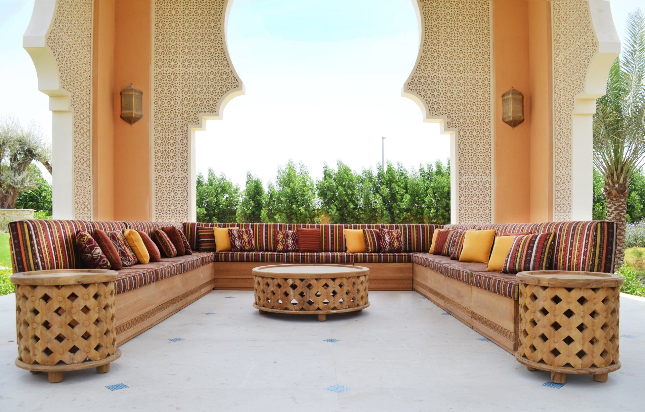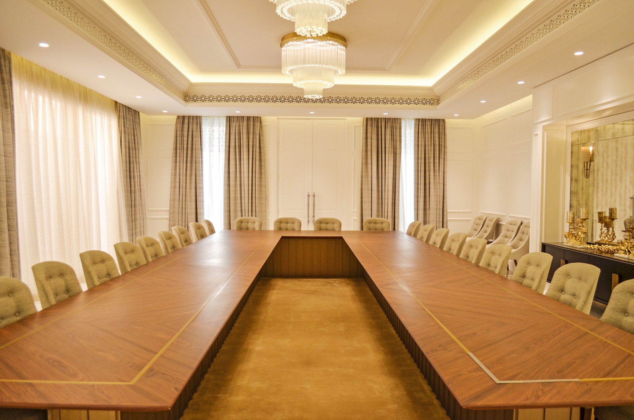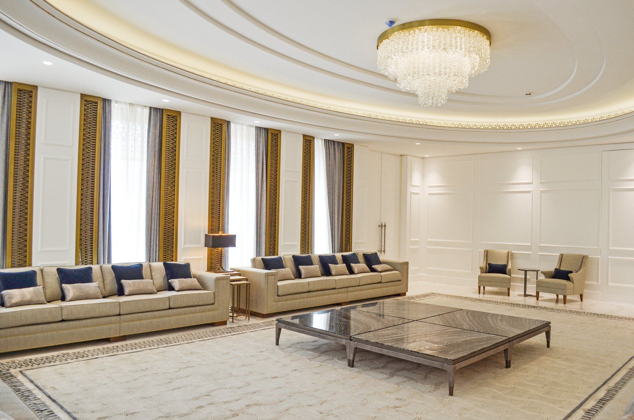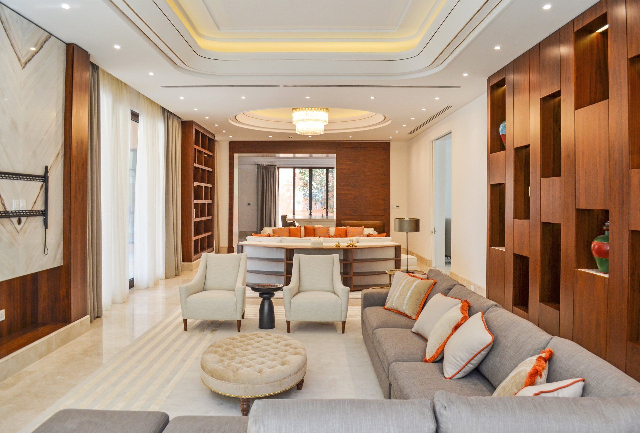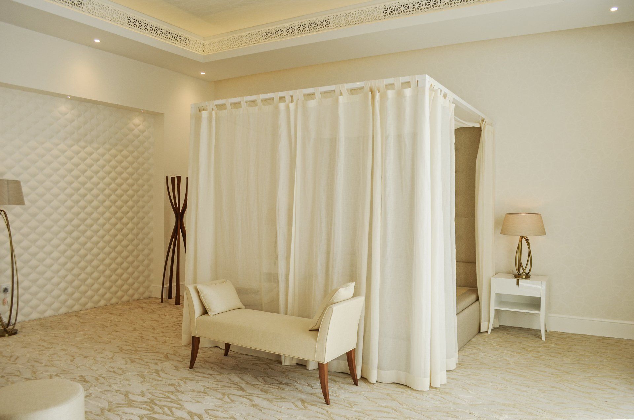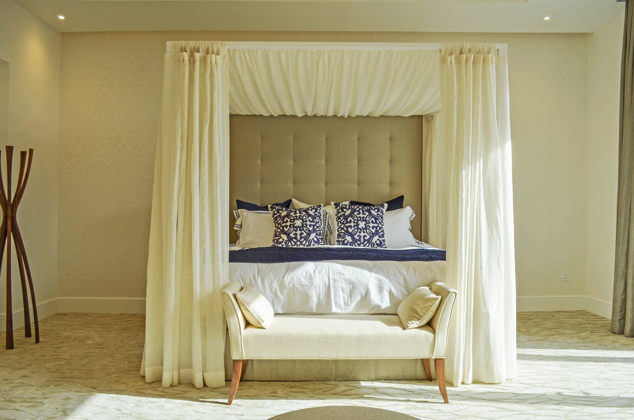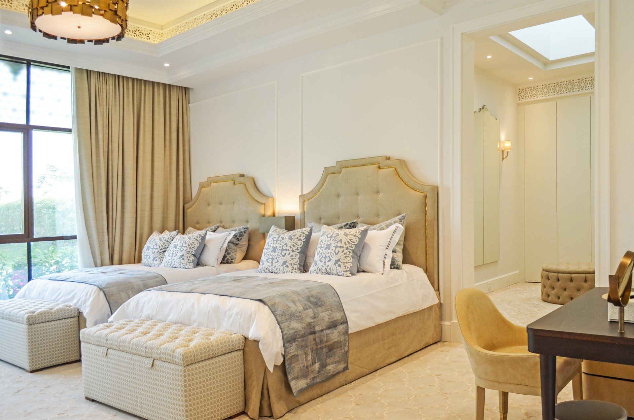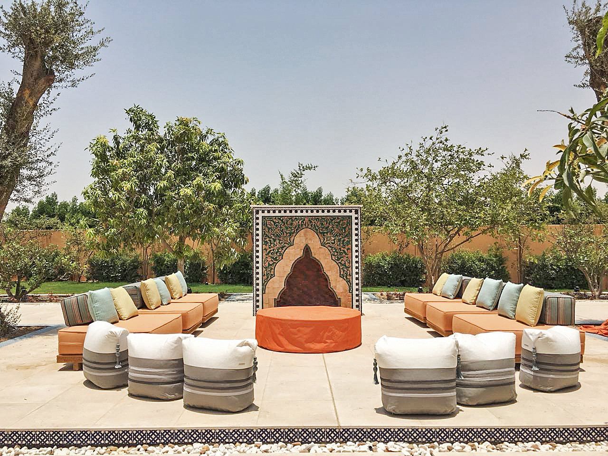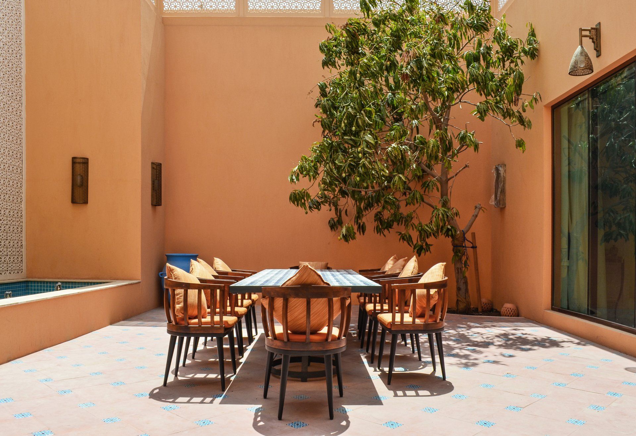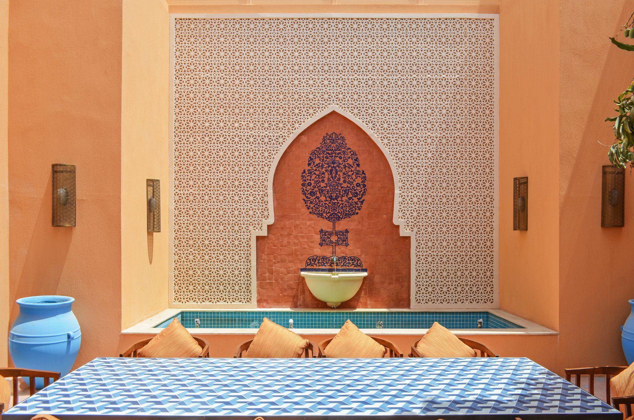Al Khawaneej Villa
K.art Group designed an extensive 32,000 square foot family villa in the Khawaneej area of Dubai, labelled as “one of the best places to live”.
The Khawaneej area of Dubai (especially loved amongst Emirati’s) comprises many residential properties that consist of sprawling villas and farms that feature traditional Arab elements. The homes have vast courtyards and expansive manicured gardens, majlis areas and quite often swimming pools and gymnasiums.
Kart Group’s project at Al Khawaneej 3 was to provide Feng Shui and interior design consultation for the villa. The home is a contemporary interpretation of a Moorish style palace that embodies glorious archways, spectacular courtyards, intricate decorative tile work and geometrically carved mashrabiya.
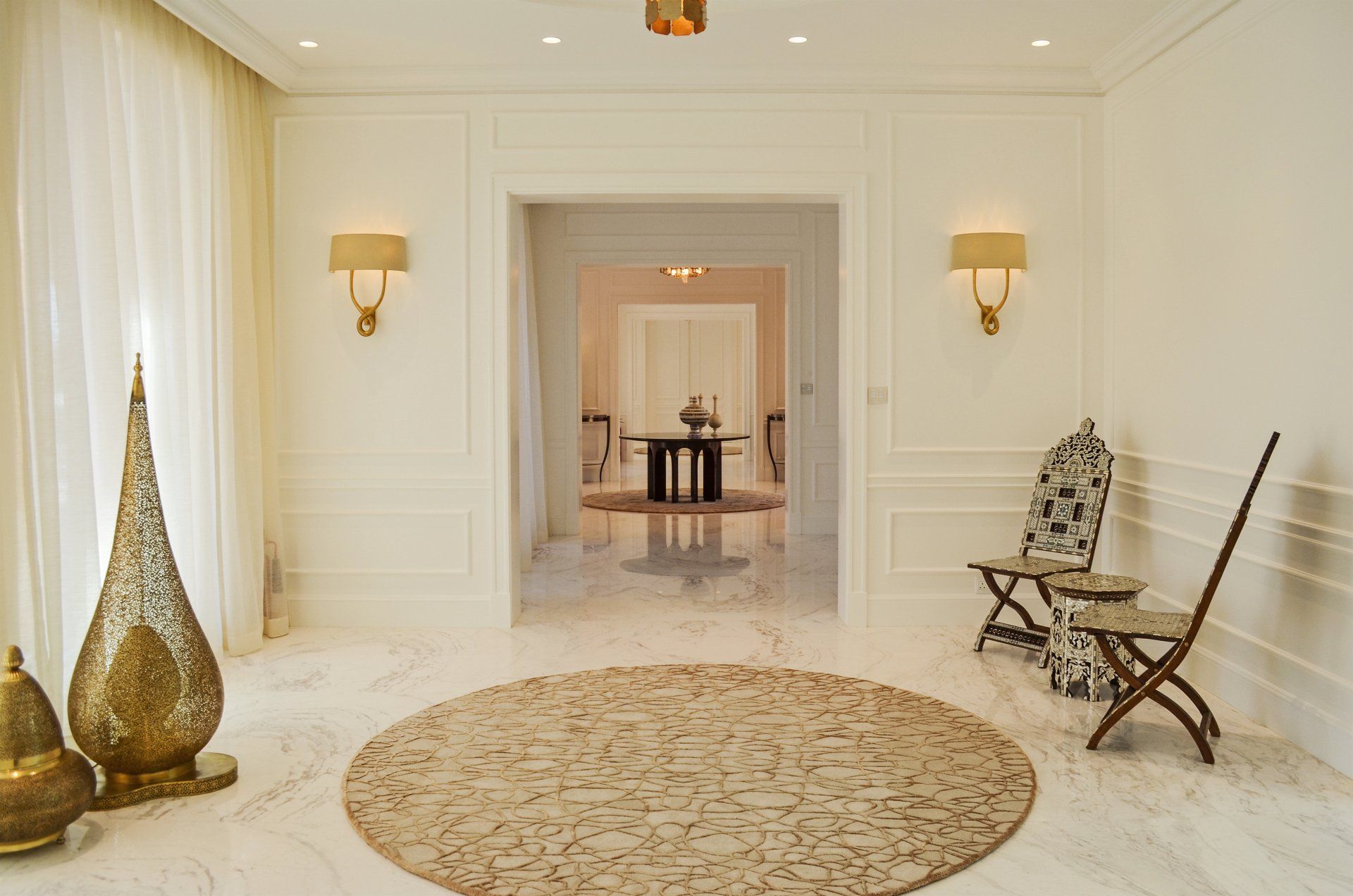
Characterised by glorious archways, courtyards, intricate decorative tile work and a geometrically carved mashrabiya, the sophisticated aesthetic of the space was envisioned by K.art Group, to reflect cultural traditions and Islamic architectural elements.
Under Mustafa Khamash’s guidance, the interior design team effortlessly transformed the family’s living room, kitchen and the formal dining room, men’s and ladies majlis', offices, indoor pool, gymnasium, massage room, chill-out area, master bedroom, three further bedrooms, dressing rooms and bathrooms.
“We understand that interior design is not just about aesthetic but that it unifies and strengthens the bond that is experienced within a space. Interior design is a practical and philosophical discipline that supports pleasure, health and the overall wellbeing of the occupants by providing a safe and nurturing environment in which to reside.”
Mustafa Khamash, founding architect of K.art Group
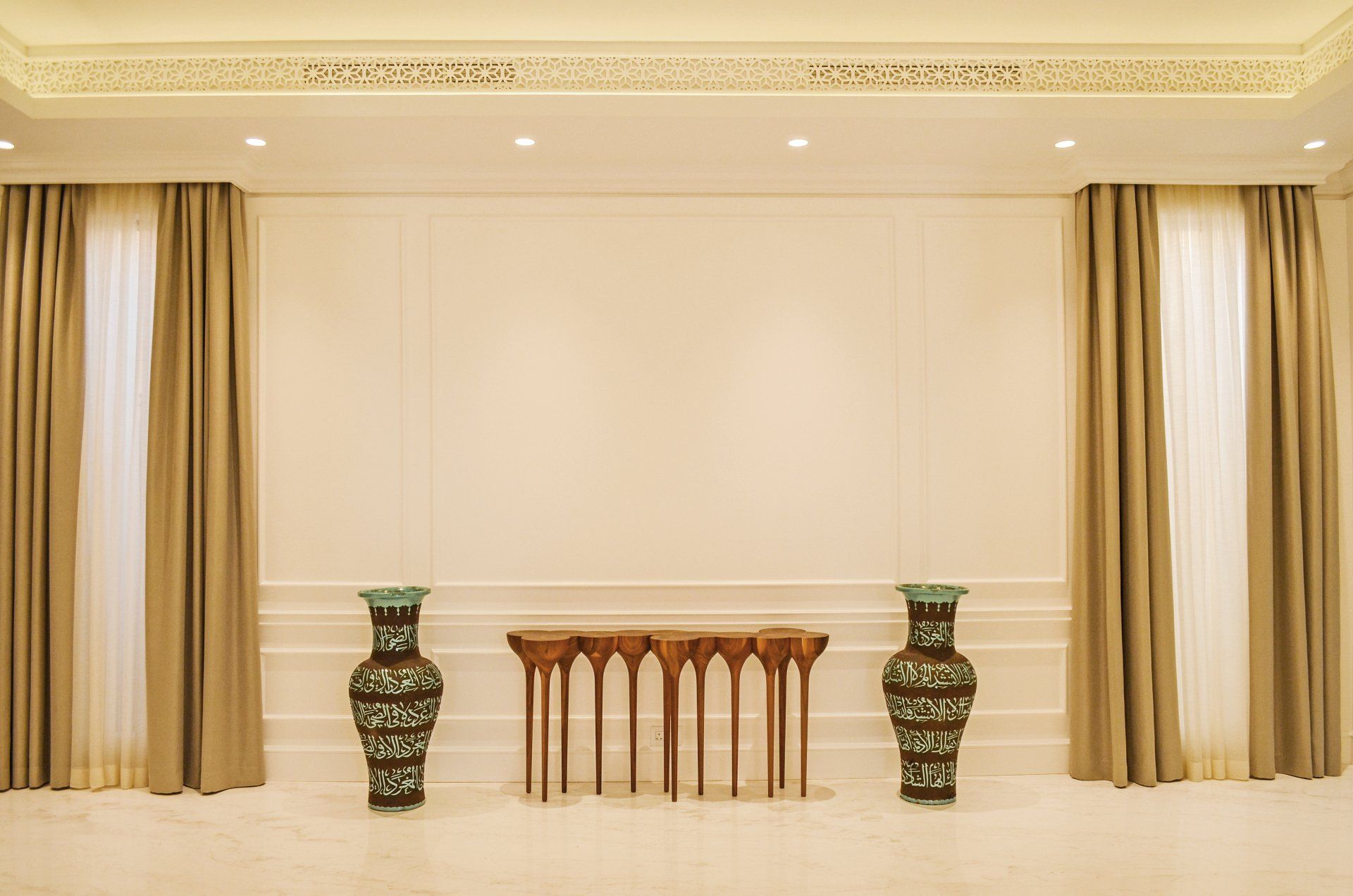
The single-storey villa provides a contemporary canvas for opulent details, creating an inviting, warm and comfortable living space. Each of the large rooms has been gently transformed with the clean-lined boiserie mouldings and inset mashrabiya that enhance various exciting art pieces, cultural traditions and detailed architectural elements. All soft furnishings are upholstered with rich beige fabrics and enhanced with dramatic colour accents in the cushions and detail decorations. K.art Group has discreetly used soft golden brass embellishments in the fixtures that enrich the warm walnut wood veneered furniture.
The chill-out area provides a relaxing social setting with low seating, wall rugs, arches and a centre table, cocooned under a rustic barn-style beamed ceiling - a nod to the traditional local farms that once existed in Al Khawaneej.
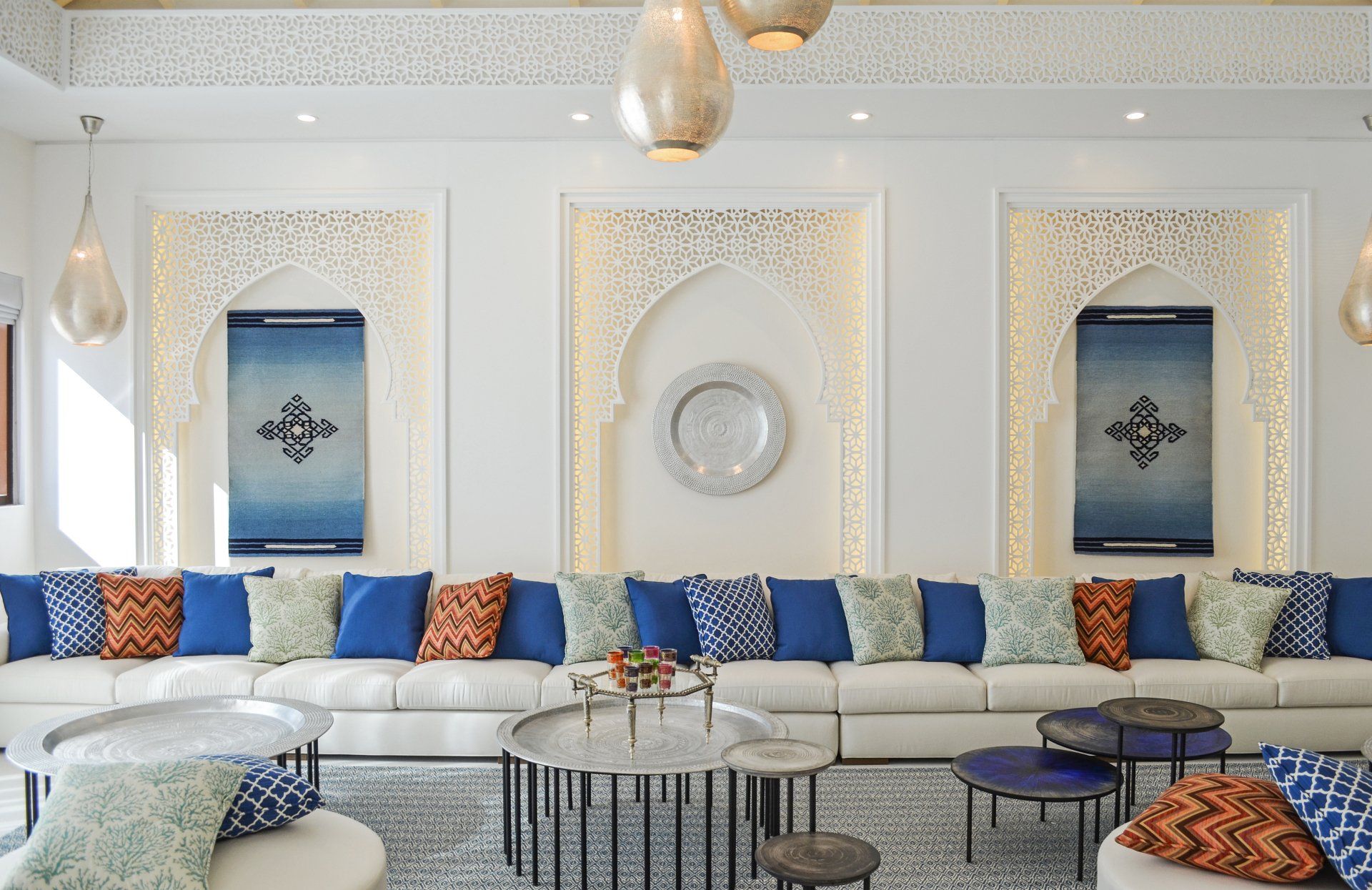
“The dominant colours are the light earthy shades and white, with inserts of strong ones like orange and blue in the chill-out area to balance the energy next to the indoor pool. The minimal red inserts in the ladies’ majlis are used to enhance the feminine energy flow in the room.””
Mustafa Khamash
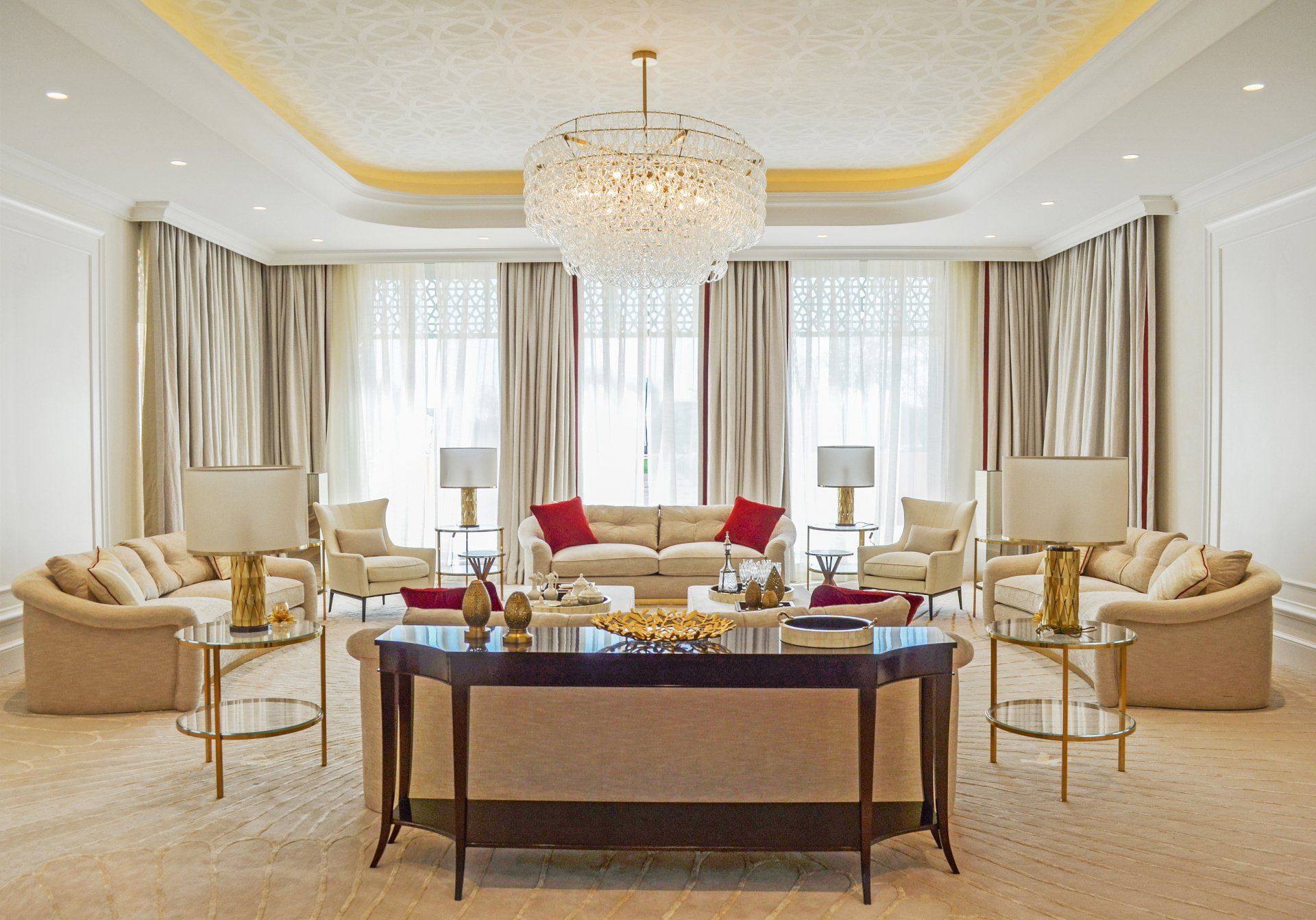
Known for incorporating principles of feng shui - an ancient Chinese concept which dates back thousands of years and translates to ‘wind and water’ - K.art Group seeks to harmonise homeowners with their surroundings using energy forces brought on by design. The integration of feng shui was considered from the initial stage of space planning, as well as during the conceptualisation stage, through the design features, shapes, soft decoration and colour selection, enhancing the positive energy flow throughout the space.
Interior Design K.art Group
SHARE THIS
Contribute
G&G _ Magazine is always looking for the creative talents of stylists, designers, photographers and writers from around the globe.
Find us on
Recent Posts

Subscribe
Keep up to date with the latest trends!
Popular Posts





