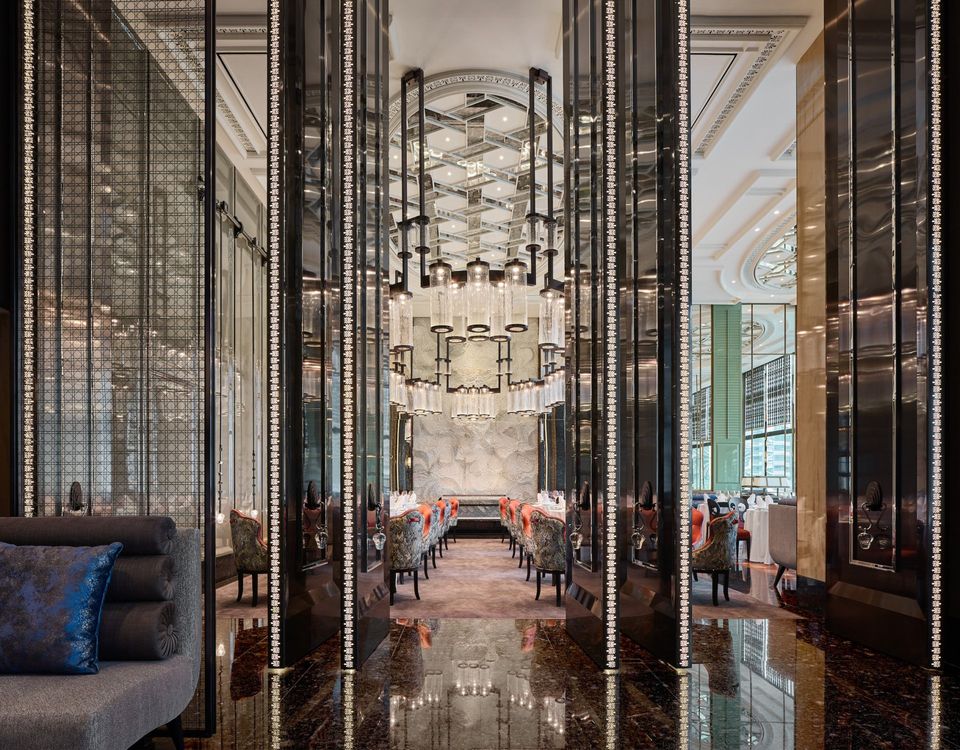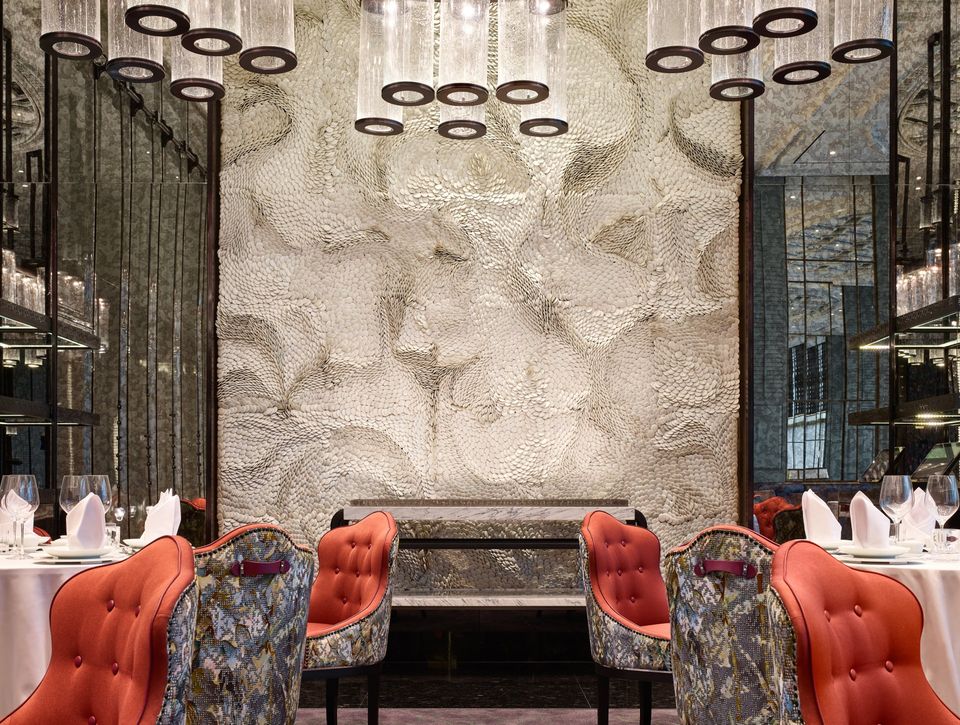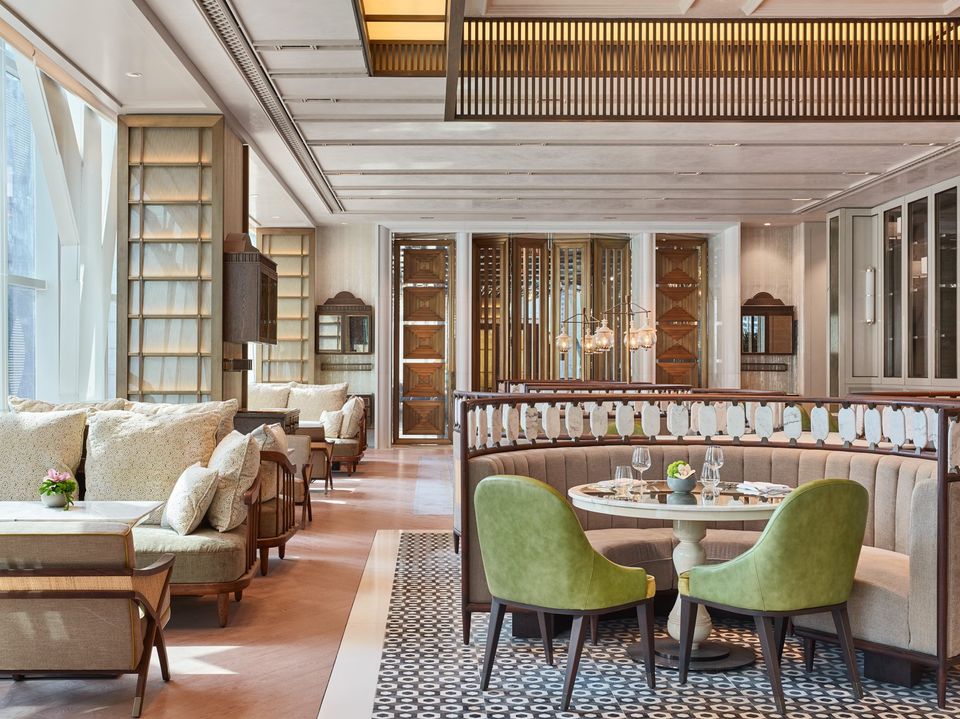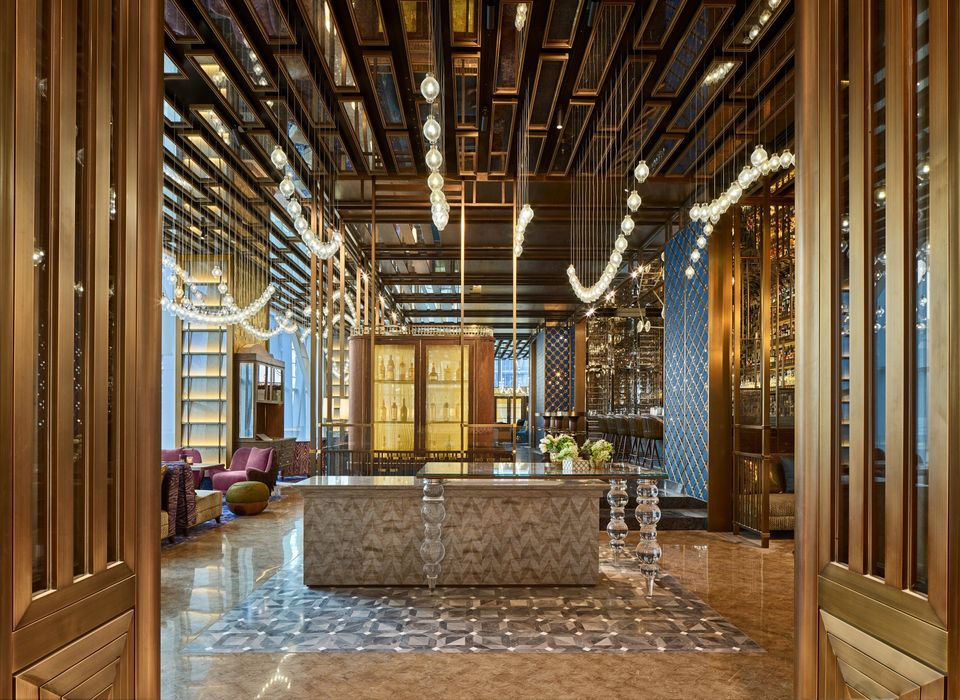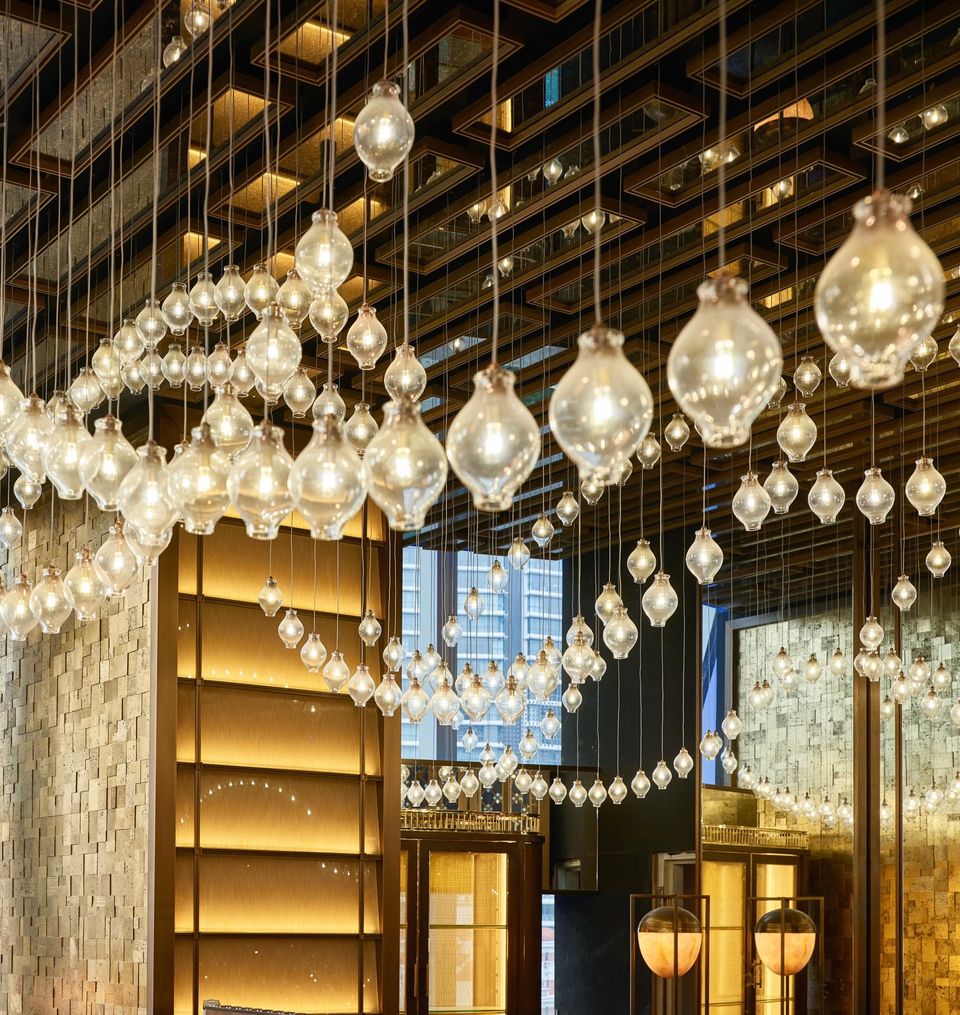Malaysian chic
AB Concept realized Yun House, The Lounge and Bar Trigona for Four Seasons Hotel in Kuala Lumpur.
Ideally situated in the city centre and a stone’s throw from the KLCC Park, the luxury hotel showcases an array of traditional features while merging and bringing balance between colonial and Asian influence to create a level of luxury and sophistication synonymous with the Four Seasons brand.Guests entering Yun House, the main dining area, are greeted by a decadent courtyard-style reception, complete with an onyx table and an elaborate pewter back panel. Paying tribute to its country - the world’s largest pewter producer - the panel is entirely bespoke with patterns of plumb blossoms, orchids, bamboo and chrysanthemum flowers. Together these flowers represent the four seasons known as the “Four Gentlemen” in Chinese artistry.
Evident throughout the hotel, and most apparent in the ‘a la carte’ dining room, the use of high ceilings and natural light channel Malaysia’s longstanding tradition of socialising in gardens, and therfore serve to invite the vibrancy of the outdoors into the coutyard-esque common areas.Inspiration for the Yun House was derived from the stories hidden behind the many legends of past Canton voyagers, who dreamt of imparting their visions and artistic prowess.Yun House remains true to it’s Chinese heritage with the use of decorative pewter tea canisters residing along the corridor.
Directly overlooking Kuala Lumpur’s central park, The Lounge at Four Seasons is a lavish veranda-style space located on the sixth floor of the hotel. Boasting pale wooden accents, The Lounge naturally integrates with the urban scene beneath. With a calming ambiance and rattan details, the space exudes opulence while paying homage to the city’s colonial history.
This essence is further enhanced by an abundance of light, achieved with floor-to-ceiling windows, which surround the Malay- architecture communal booths.
Oozing exclusivity, Bar Trigona can be accessed through a discrete entryway within The Lounge at Four Seasons into an intimate space filled with deep, luxurious textures.
The single access point is disguised by panelled doors to allow the area to remain disguised. Adorned by calming shades of imperial blue and teal, elegantly complmented by timeless pendent lamps which grace a monumental ceiling, Bar Trigona poses as a reserved escape from the surrounding vibrant restaurant.
Incorporating leather, glass and bronze, materials traditionally used in Malaysian crafts, the bar space embraces the connection to the cityscape backdrop, whilst the use of shutters on surrounding columns draw on the connection between Eastern culture and Western colonial influence. Eight Chinese yo-yo inspired lamps hang atop of the bartenders yoyoing back and forth mixing cocktails, and the 9,039 pieces of mirror on wall and ceiling provided a backdrop of twinkling stars.
SHARE THIS
Contribute
G&G _ Magazine is always looking for the creative talents of stylists, designers, photographers and writers from around the globe.
Find us on
Recent Posts

Subscribe
Keep up to date with the latest trends!
Popular Posts





