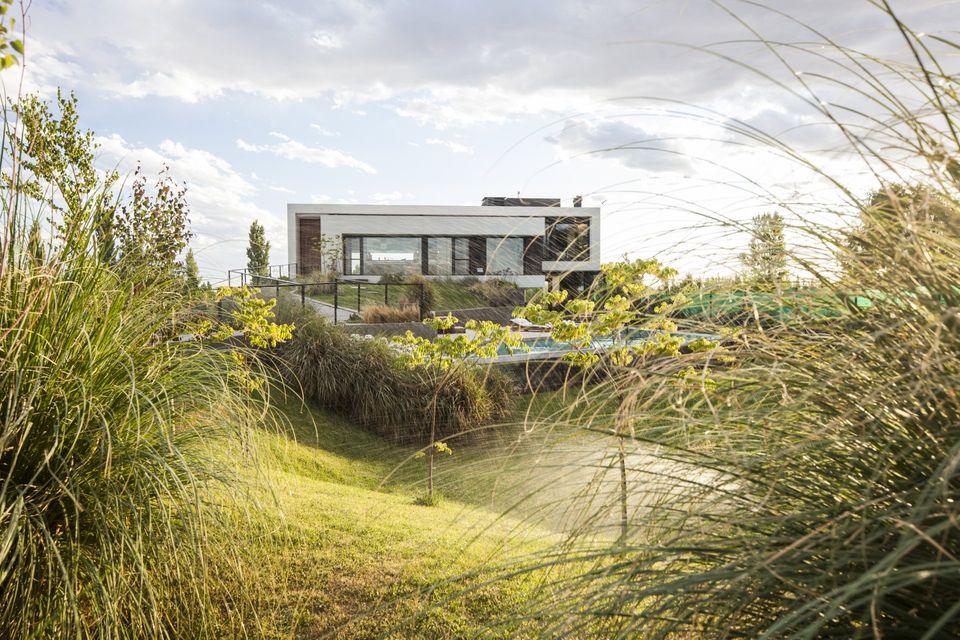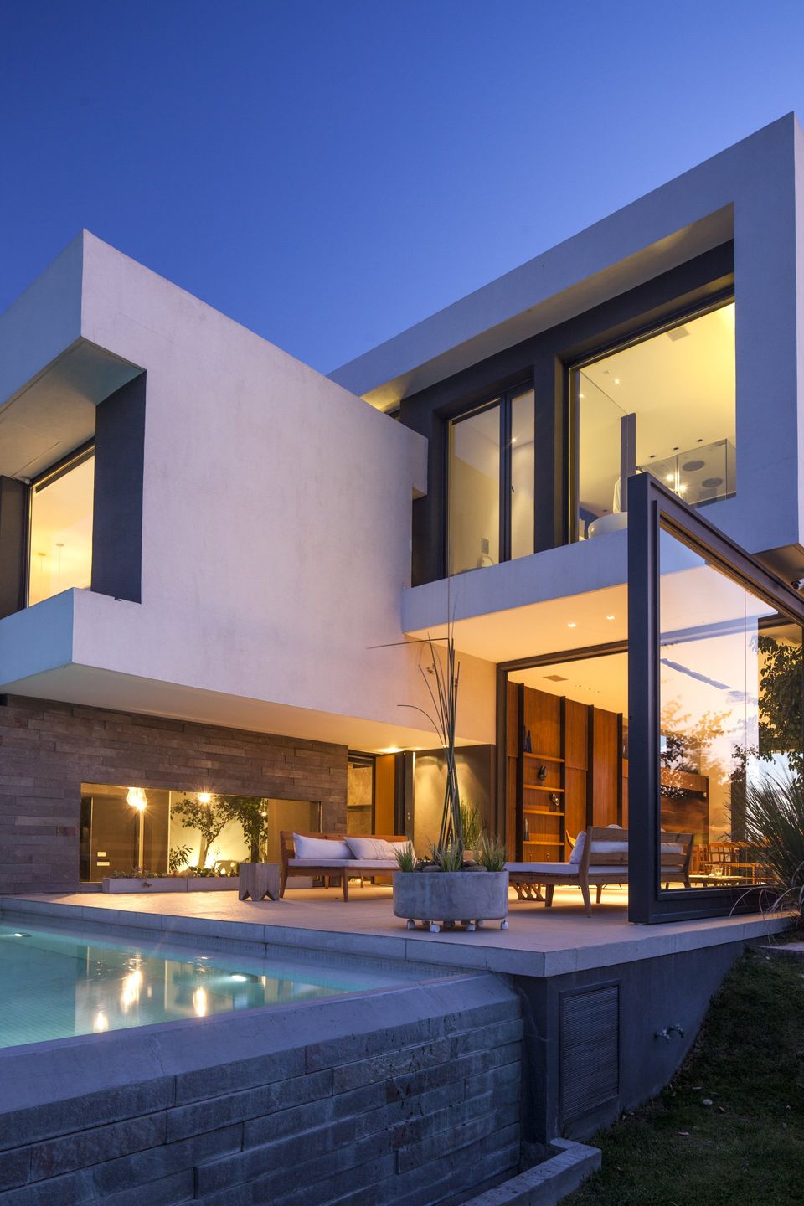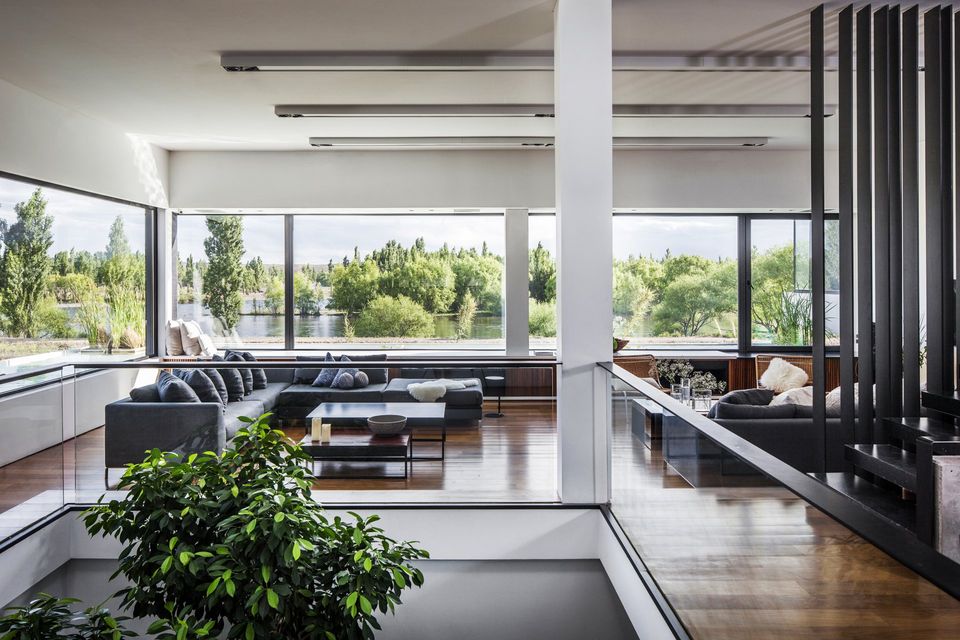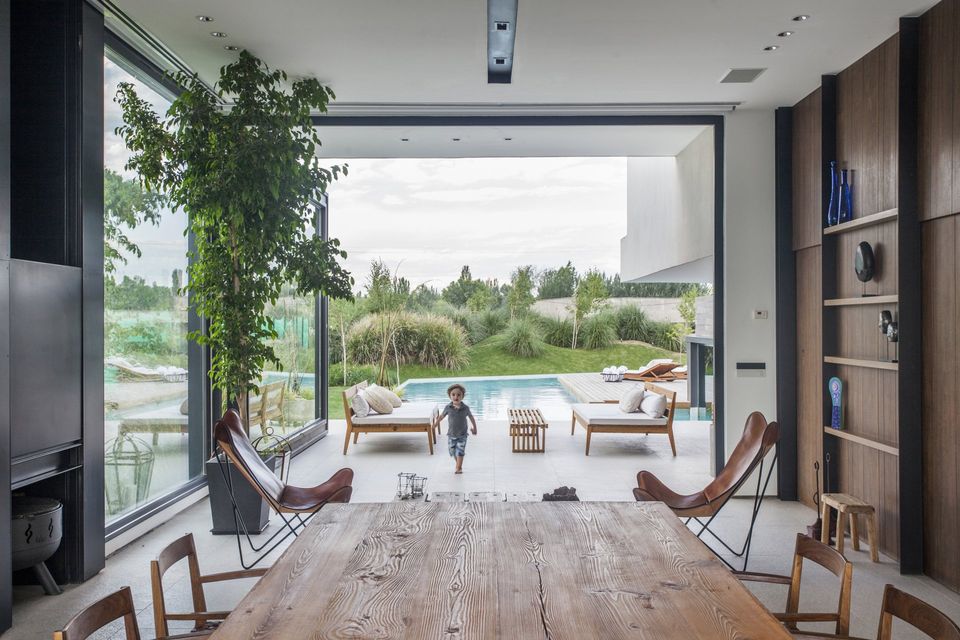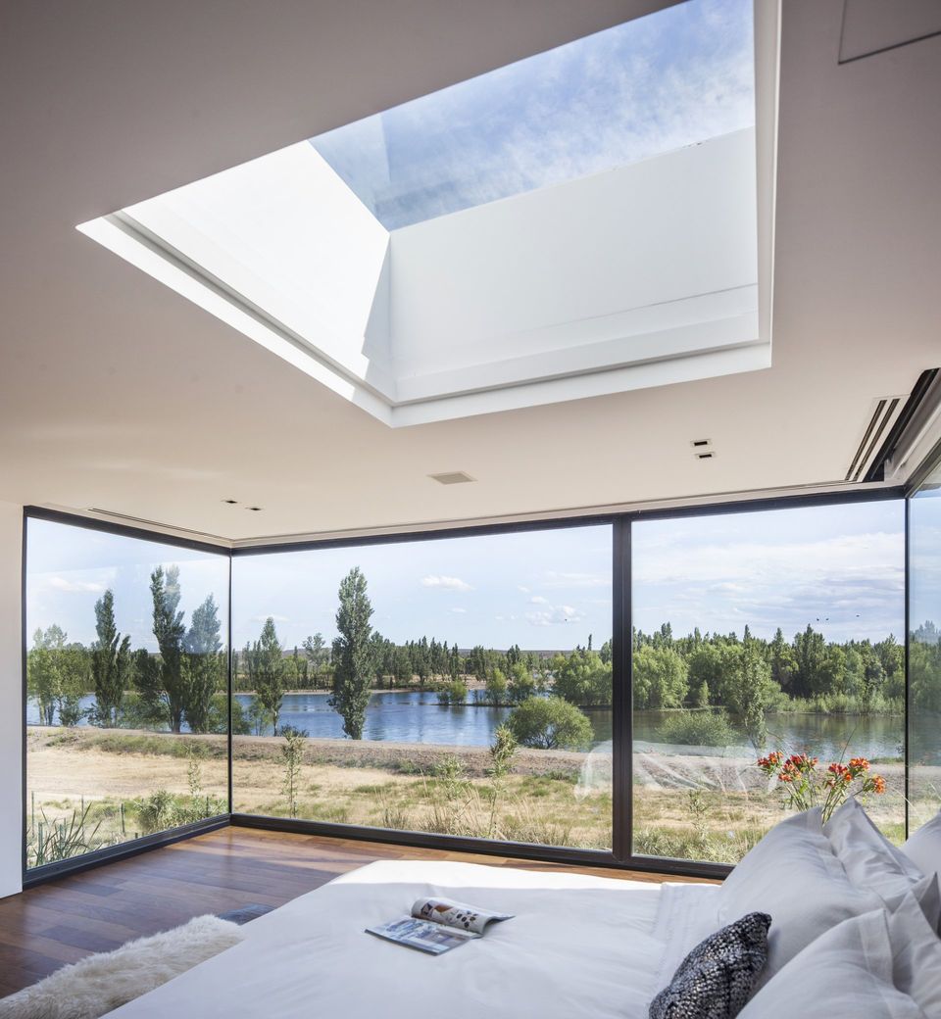Essential view
Remy Arquitectos projected the house located in a privileged plot in Patagonia Argentina, surrounded by forests and incredible views to the River.
It’s original placement with the home located towards the back of the plot, comes from the decision to approach the river side and optimize the views, generating the garden towards the front taking advantage of the best orientation.
This 650m2 home develops in section, obtaining three levels of uses interconnected by a central space, still maintaining the privacy of each room. The social area is located in an elevated level to get the best views of the landscape. It is accessed by an irregular ramp that creates a unique path towards the house entrance. The private areas are divided in two, one sector for the visiting grown up children and the other for the parents. This way, the loudest areas such as the garden, pool and quincho are together with the guest rooms, while the master suite is located in a third level to ensure privacy and comfort. The functional aspects and the singular way the levels are connected by a central green space give a special character to this home.
The living room with lapacho floors is surrounded by an elevated reflection pool, reminding us of the river in the back.
This house amaze us at every step, with its originality, warmth and attention to details, becoming one with the surrounding and making justice to the true protagonist, the landscape.
SHARE THIS
Contribute
G&G _ Magazine is always looking for the creative talents of stylists, designers, photographers and writers from around the globe.
Find us on
Recent Posts

Subscribe
Keep up to date with the latest trends!
Popular Posts





