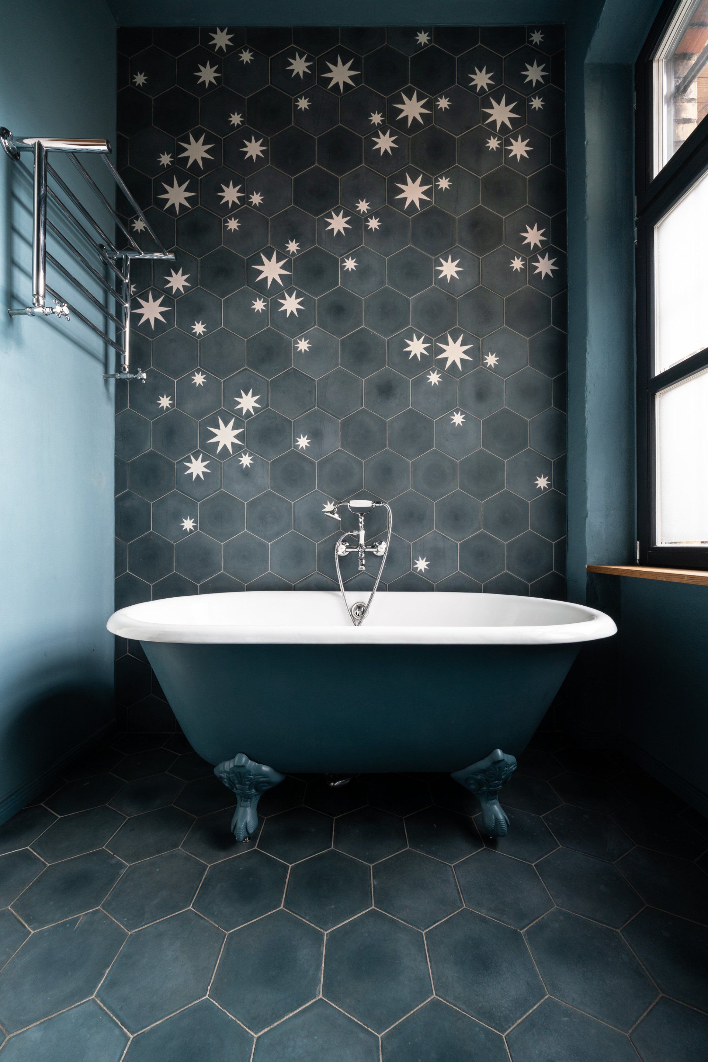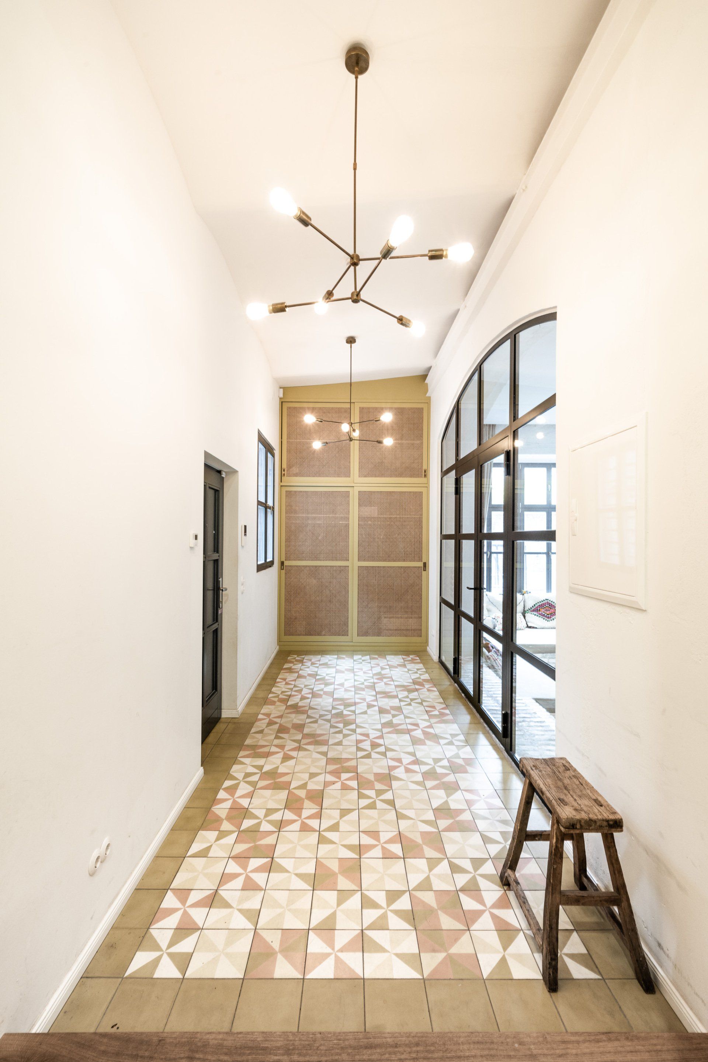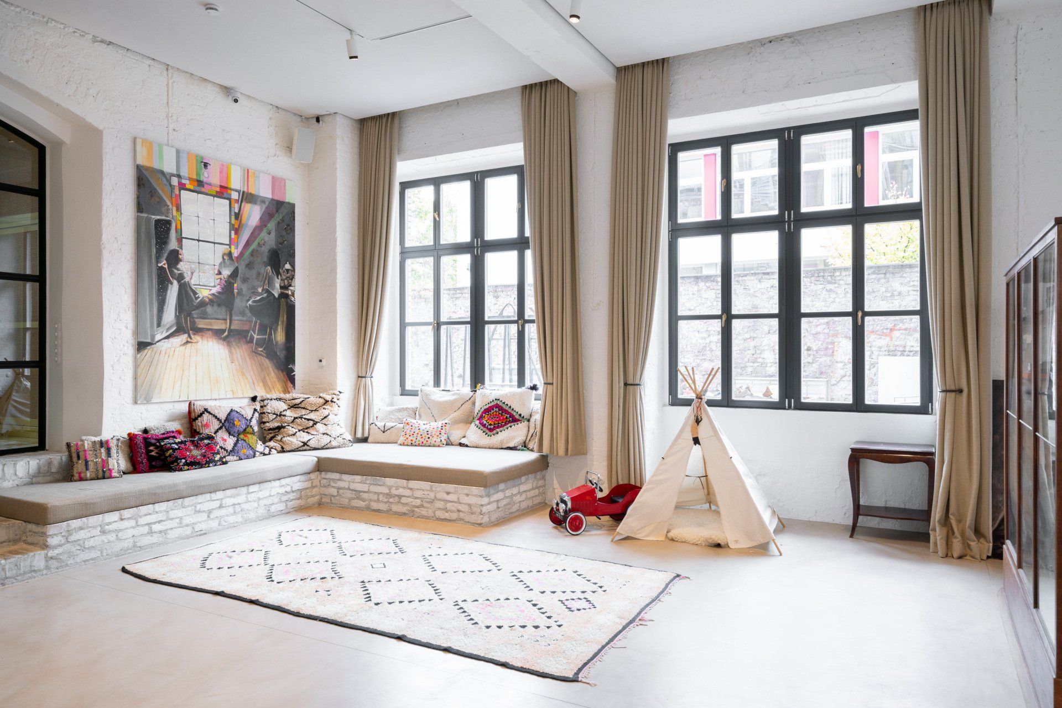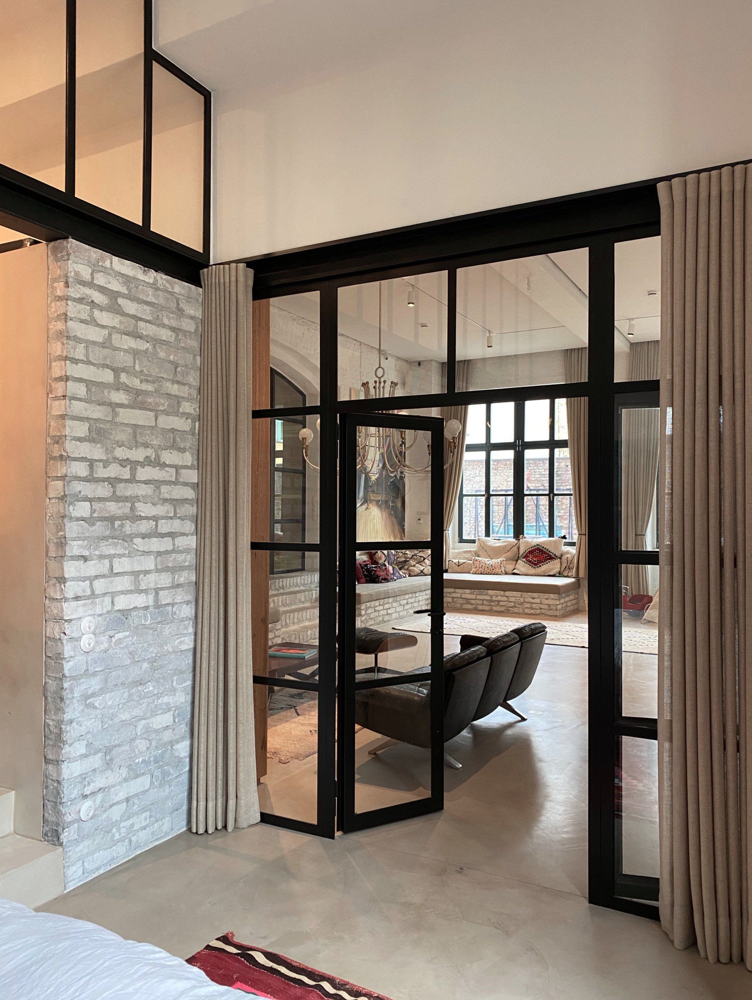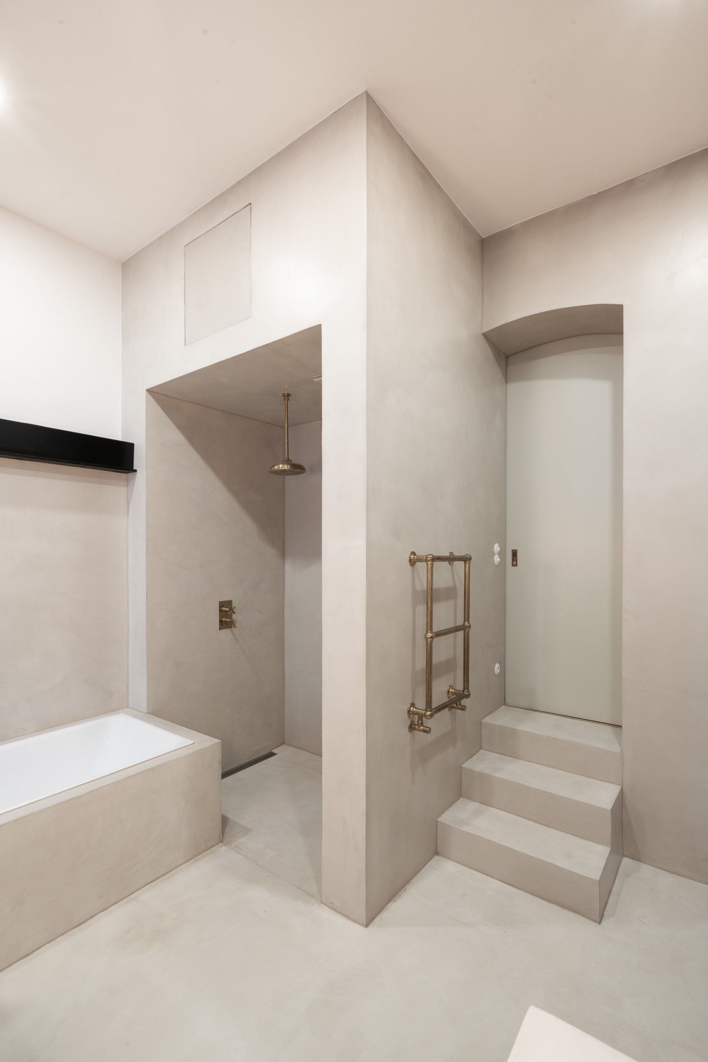M77E
Studio karhard designed a 280m² loft on the ground floor of a commercial rear building in Berlin Kreuzberg, located in the rooms of a former car repair shop.
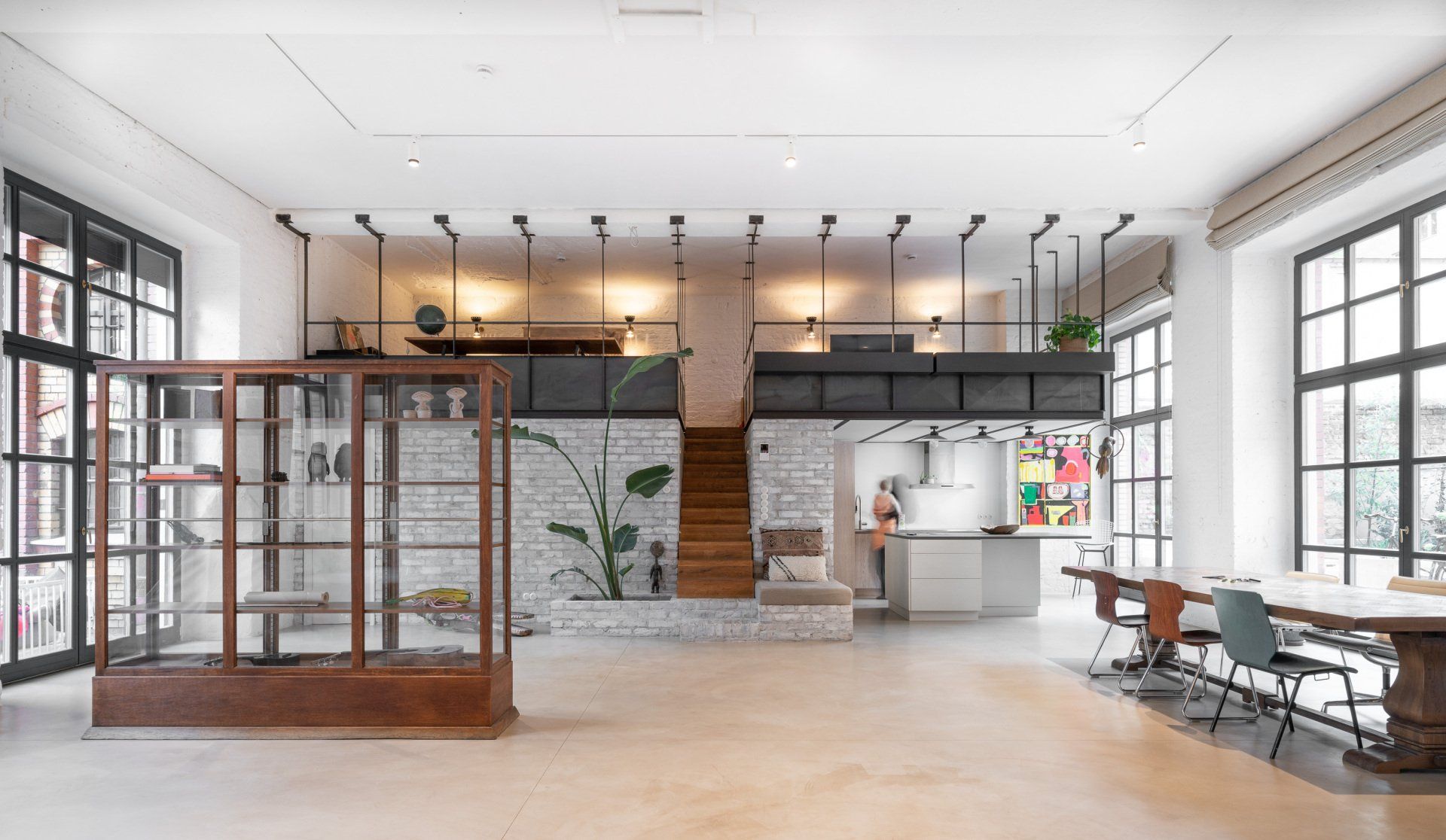
Together with the owner, a spacious living and working environment was created, which atmosphere is not only due to the choice of materials but also through technically complex and sophisticated measures such as the underfloor heating and the acoustic ceiling.
Both of these do not appear, but make a decisive contribution to wellbeing. An installation for the kitchen and bathroom with sauna was created in the former workshop, with a workspace and a media lounge on the upper level.
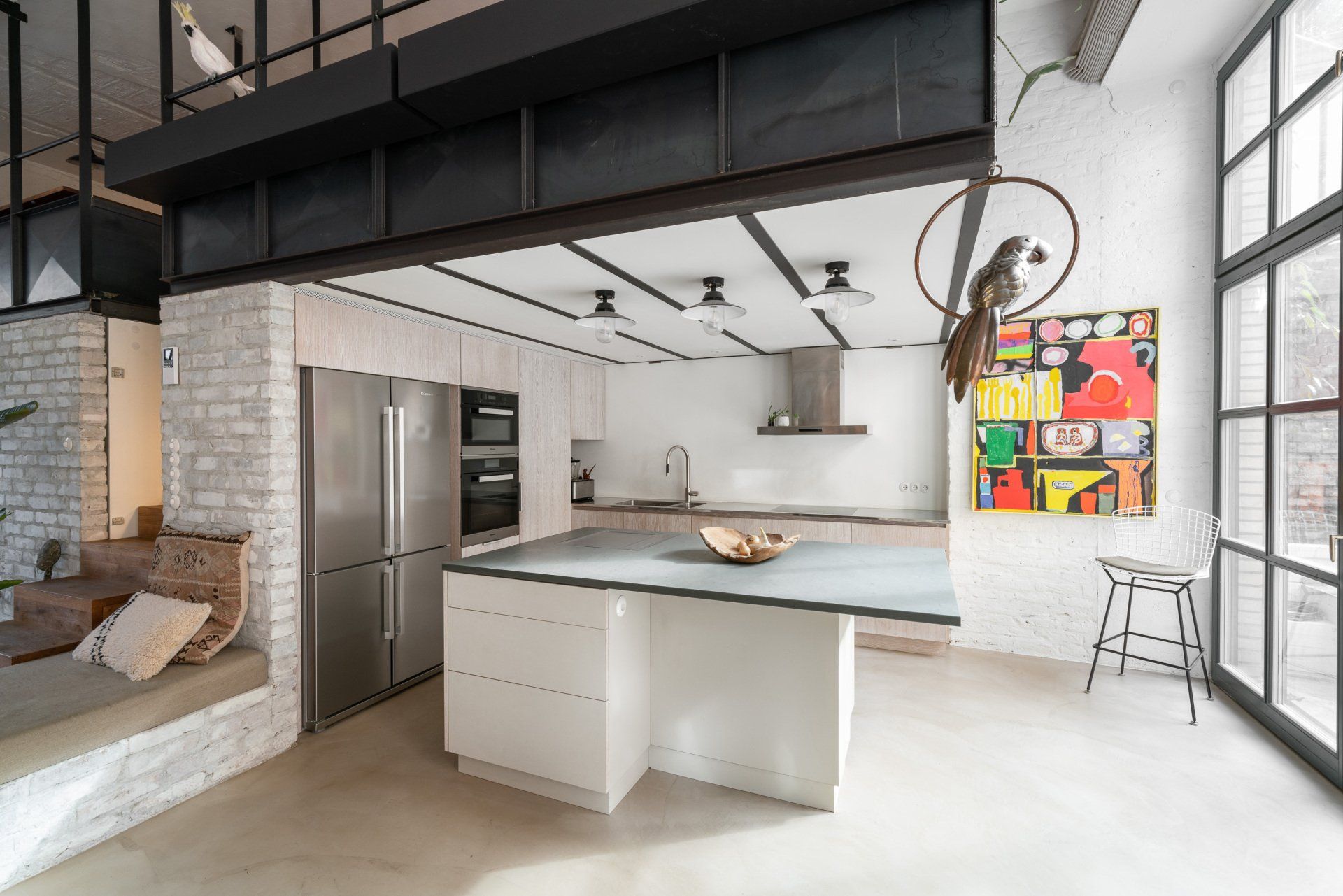
The materials used correspond to the character of the workshop, such as raw brick and oiled metal. In addition, a large, solid brick step was introduced as a space-forming element, which connects to a mighty open fireplace.
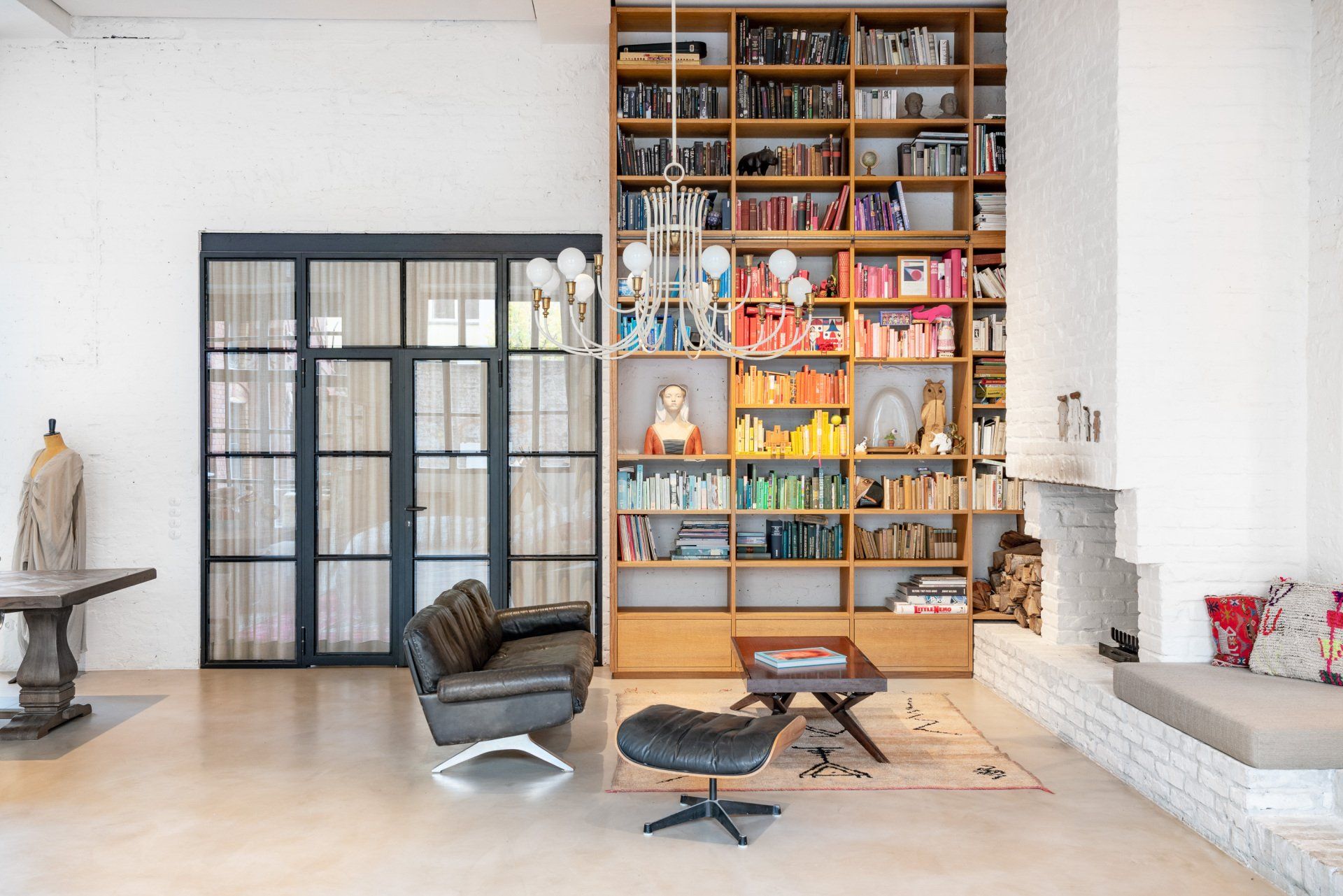
All fixtures in this area of the room are very restrained and suggest that they have always been there. The bedroom and bathroom consist of a spatial unit that has been lavishly covered with a leveled concrete surface and is illuminated with internal windows and glass elements. In the side part there is the children's room and the study. The desire for sufficient storage space was also taken into account, which was implemented in various built-in cupboards with surfaces in Linoleum with wood elements. The materials used were coordinated in detail with the owner. The spectrum ranges from cement tiles with graphic ornaments, manufactured steel glass walls and a large number of specially designed and manufactured built-in furniture.
Interior Design
Studio karhard
Photography
Stefan Wolf Lucks
SHARE THIS
Contribute
G&G _ Magazine is always looking for the creative talents of stylists, designers, photographers and writers from around the globe.
Find us on
Recent Posts

IFEX 2026 highlights Indonesia’s Leading Furniture Design for the Southeast Asian and Global Markets




Subscribe
Keep up to date with the latest trends!
Popular Posts






