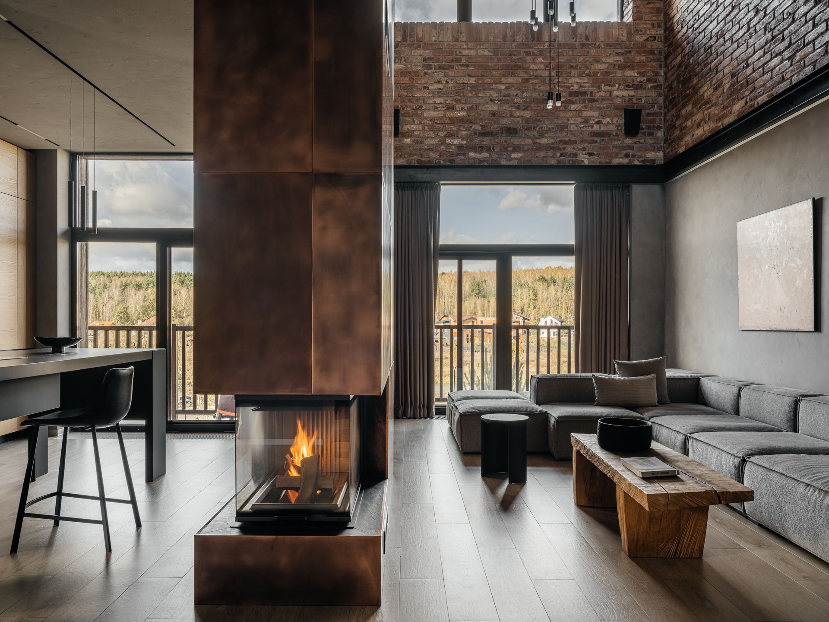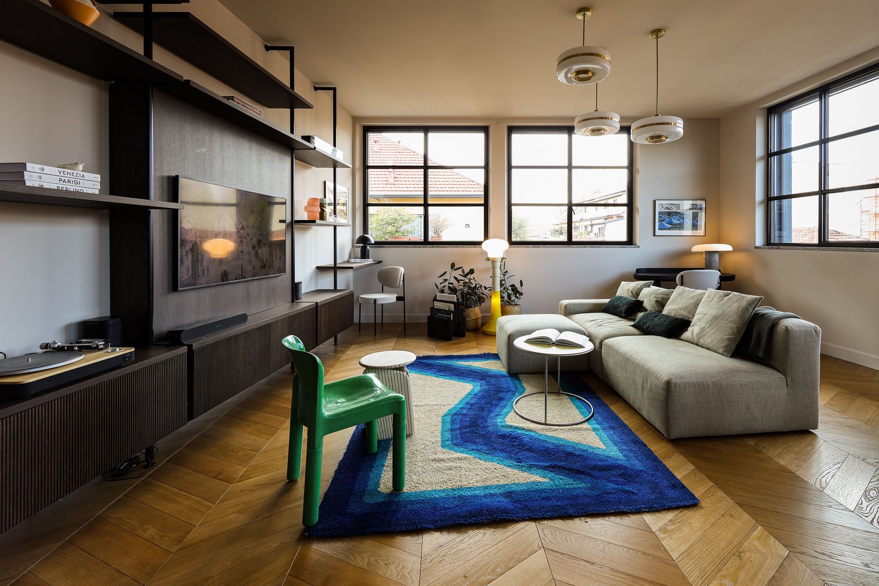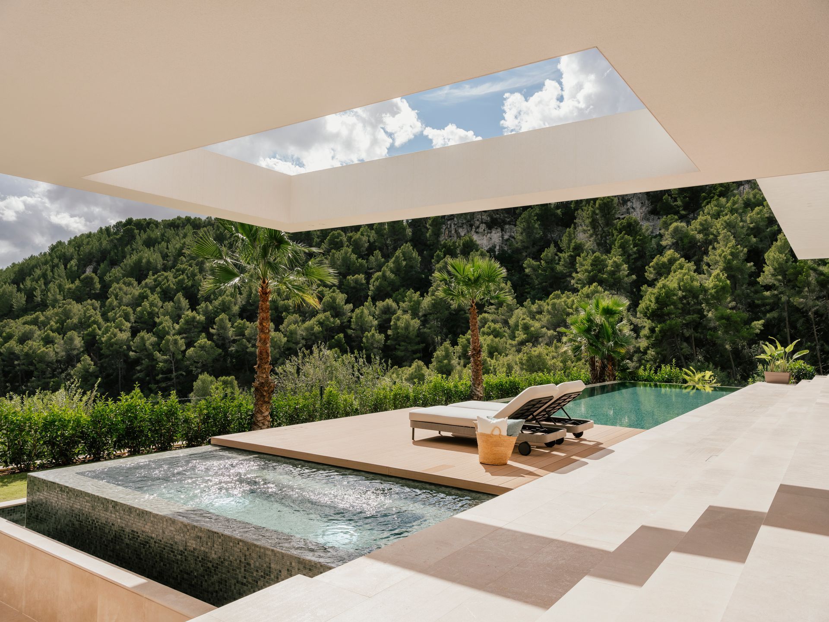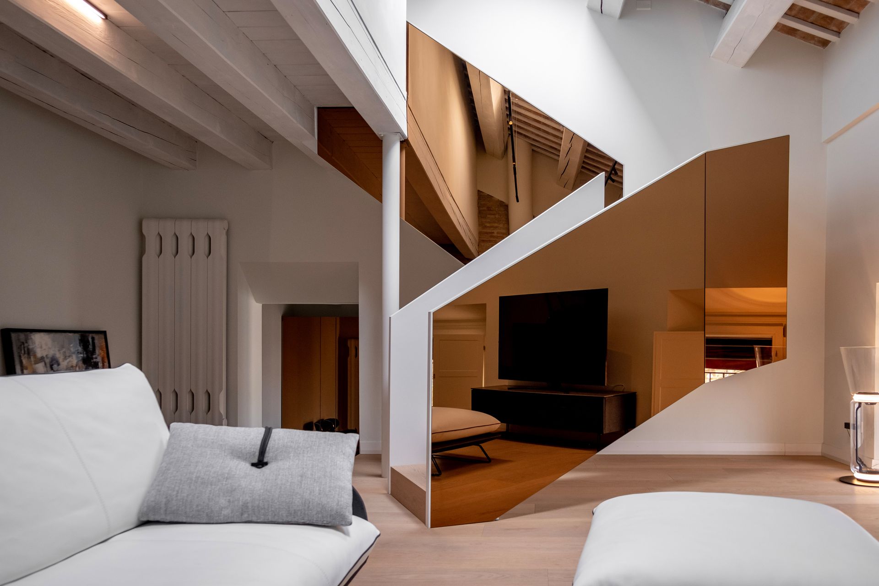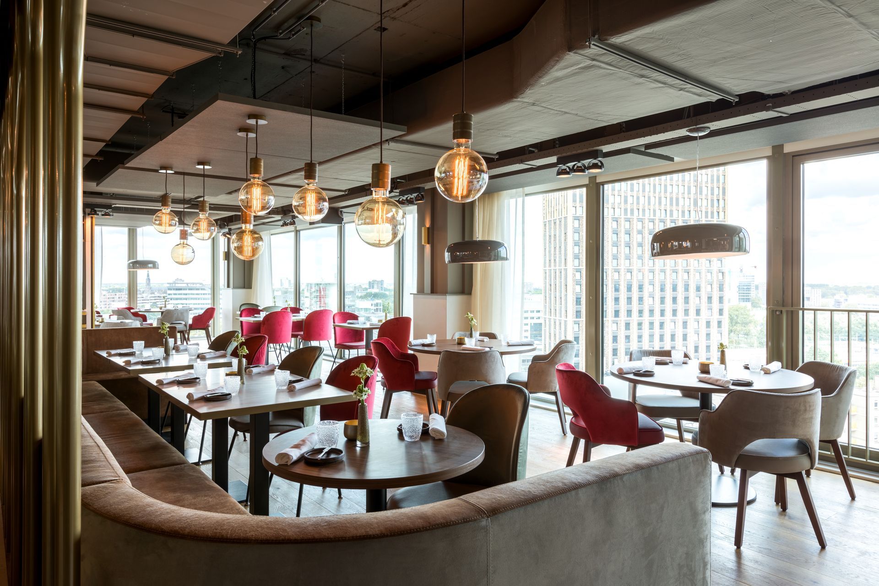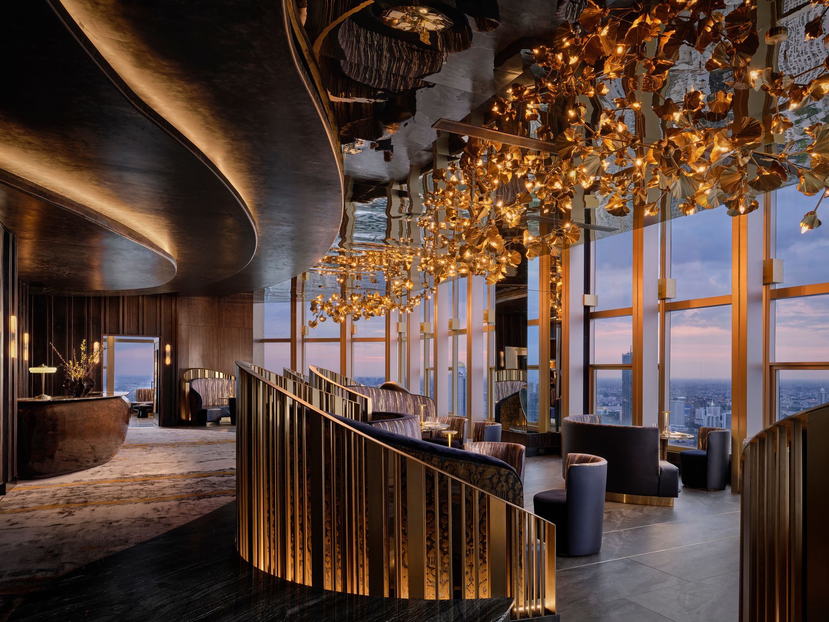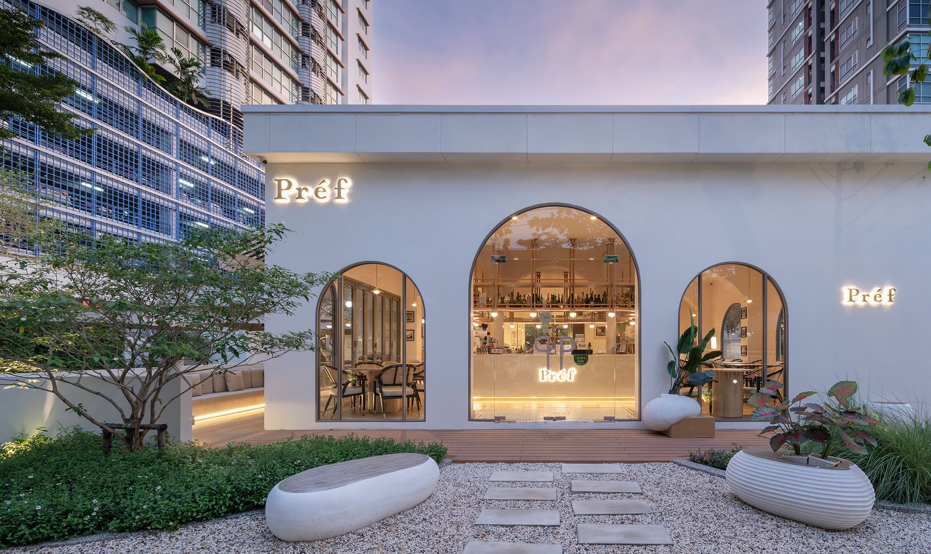Look inside a London townhouse just listed for $52 million
The largest Mulberry Square townhouse available at Chelsea Barracks, 2 Mulberry Square has been designed by leading architecture firm PDP London, with interiors by Albion Nord.
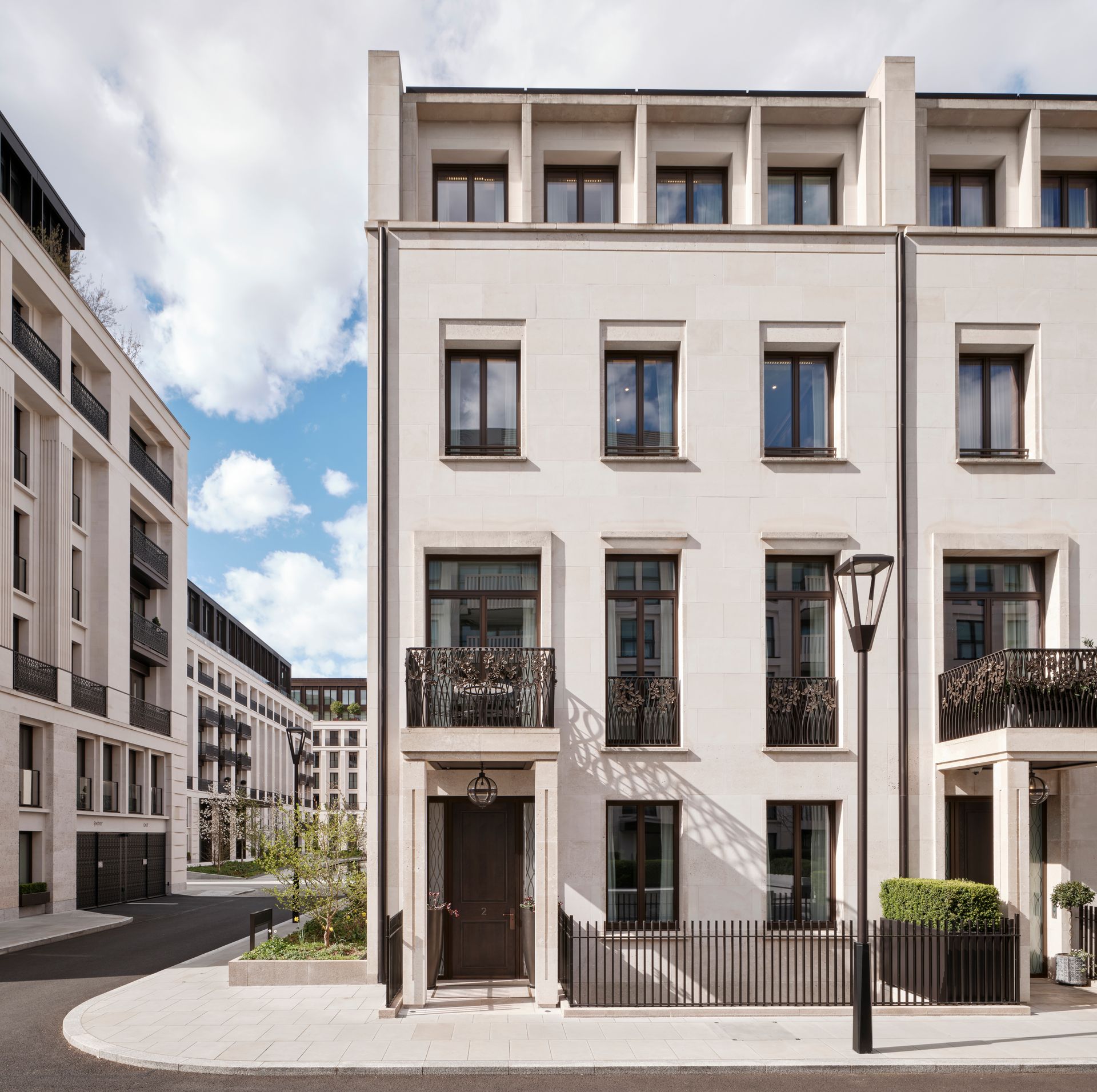
“2 Mulberry Square celebrates Chelsea Barracks’ heritage and British craftsmanship whilst going above and beyond the current standard of luxury living in Prime Central London. The standout private spa amenities provide the ultimate space for comfort and calm, showcasing our commitment to wellness and lifestyle enhancement. A theme that sits both at the core of 2 Mulberry Square and throughout Chelsea Barracks. Together with PDP and Albion Nord, we have adapted the wider design and architecture principles of a Georgian townhouse for the modern day and buyer. Our townhouses are built to stand the test of time whilst honouring this deep-rooted history and heritage of Chelsea Barracks.”
Richard Oakes, Chief Sales & Marketing Officer Europe & America at Qatari Diar
The townhouses preserve the architectural integrity of the traditional townhouse; the proportions, design and craftsmanship, but incorporate modern amenities elevating the townhouses of Chelsea Barracks above their historical counterparts to redefine luxury living in London’s historic centre.
This 11.494 square foot home spread across six floors has five-bedrooms and 5-bathrooms and features 11 foot ceilings, a grand stone staircase and separate passenger and service elevators. The townhouse's extensive private amenities includes a screening room, a wine room, sauna and steam rooms and the home's most exciting feature is a 37 foot long private pool. For reference, the pool at the Claridges hotel in London is only 26 feet long.
This is in addition to other townhouse features that includes a private garden outback with an outdoor kitchen, a private landscaped rooftop terrace and underground garage with parking.
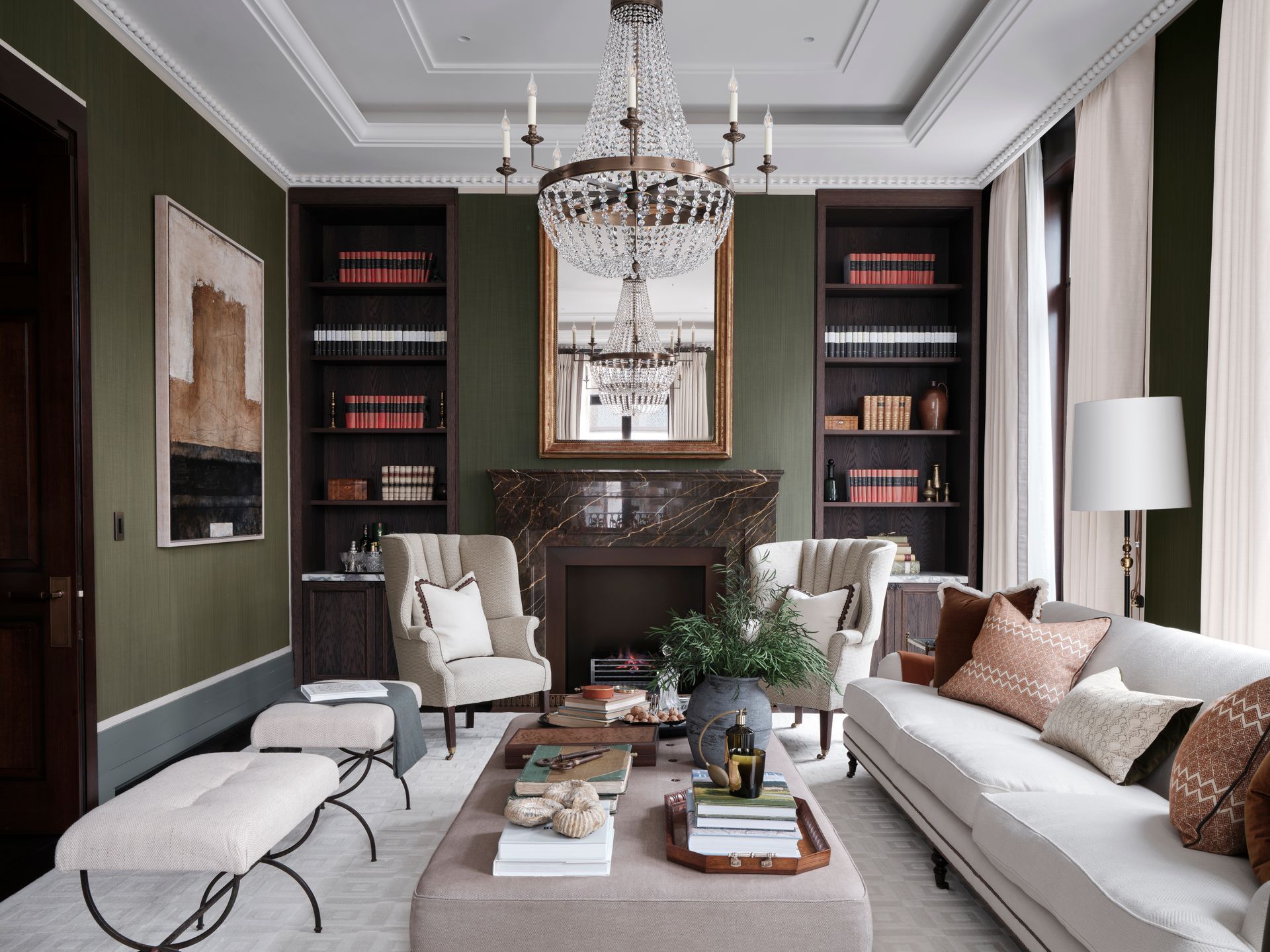
Albion Nord has introduced a playful and characterful aesthetic using deep and vibrant accents of colour with a focus on comfort. The design is eclectic in nature with a mixture of modern art, bespoke furniture (including The Chelsea Barracks collection) and antique and vintage pieces that have been carefully sourced within the UK. The chosen artwork focuses on British contemporary abstract artwork alongside beautiful found antique pieces. The studio has worked with both Galleries and commissioned pieces from British artists such as Cadogan Gallery, Richeldis Fine Art & Pullman Editions on the Pimlico Road. The art and furniture pieces are harmoniously balanced together to create a sense of collection over time that can be passed on for generations to come. Each room of the Mulberry Townhouse has been designed to be versatile between day and night, whether with family or friends.
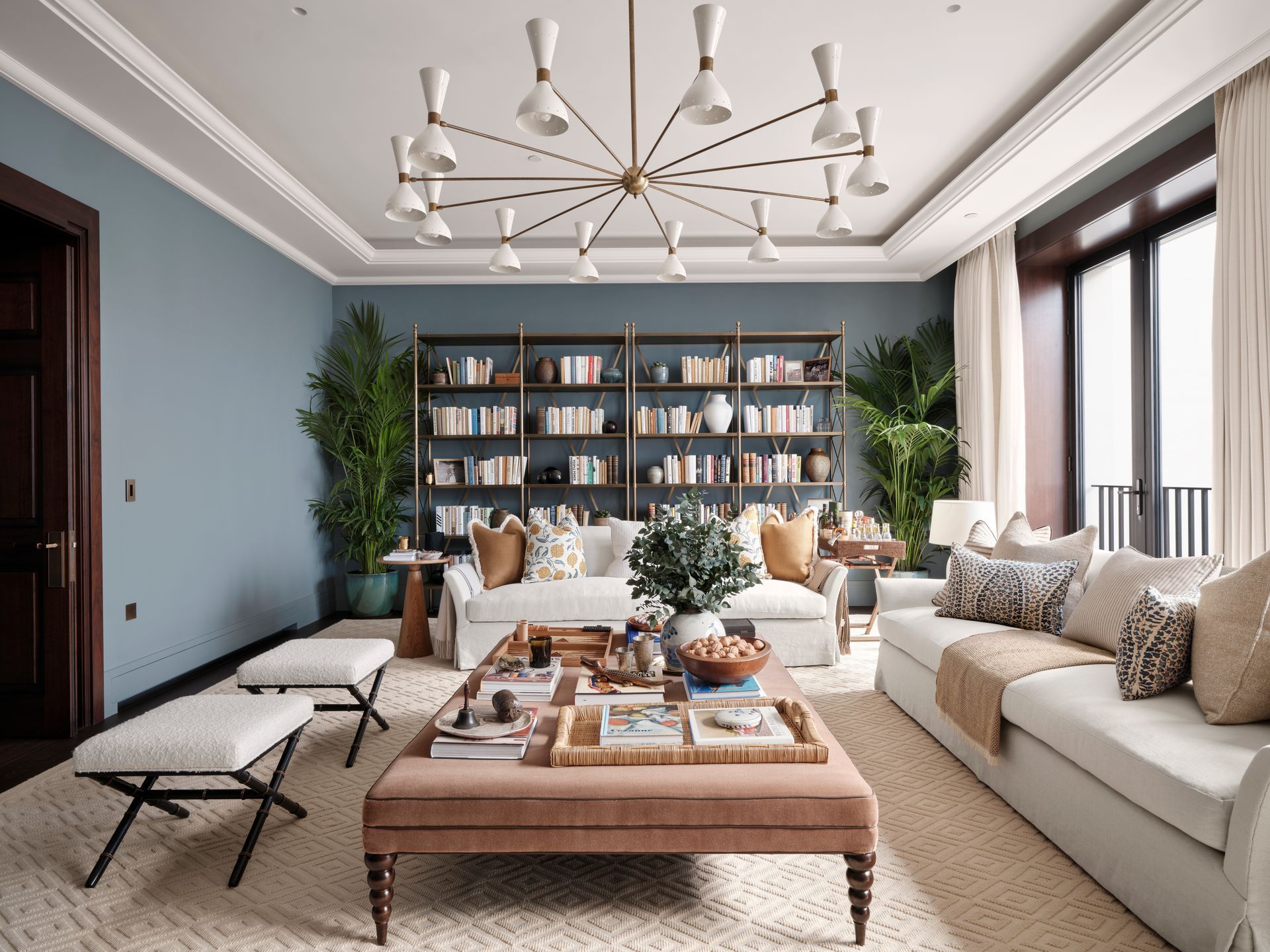
Beautiful points of interest have been interwoven throughout each space and a cohesive blend of both classic and contemporary design has been achieved. Elegant English herringbone and marble flooring runs throughout the property and residents are enveloped in a serene and welcoming environment as soon as they enter, welcomed by a colourful mid tone blue family room and enchanting green study on the ground floor.
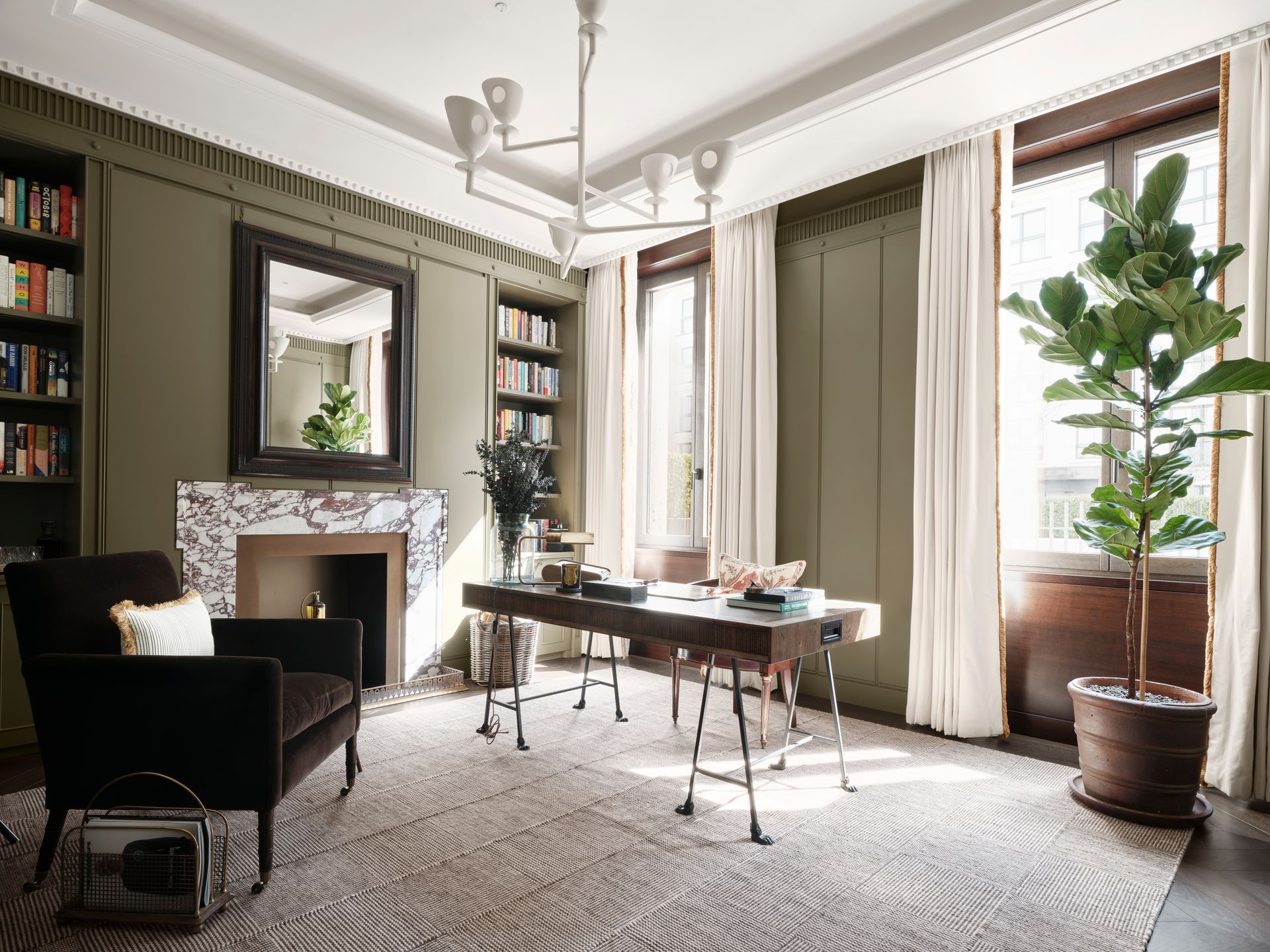
The first floor is assigned to the formal reception and dining room. The dining room is painted in a dark, earthy red from Sibyl Colefax & John Fowler complemented with accents of contemporary British artwork and a pair of exquisite Italian pavonazzo antique marble plinths. The dining chairs are made by Soane Britain, expert British craftsman based only a stone's throw away on the Pimlico Road.

The kitchen is the ultimate family space in form and function. The room is bright and airy and seamlessly leads out onto the rear garden which includes a bespoke outdoor kitchen with a large Wolf Gas Grill BBQ. The kitchen itself features a magnificent floor to ceiling joinery piece with a multitude of functions including integrated banquette seating, display shelving, a wonderful sliding artwork piece to cover the TV and a secret jib door which leads into a large hidden pantry.
“It only felt natural to extend the views from the outside in and bring the gardens in through colour palette & materiality. Indoor planting also plays a large part in the design, with trees, foliage and fresh flowers placed throughout the space to help draw the eye outside.”
Camilla Clarke from Albion Nord
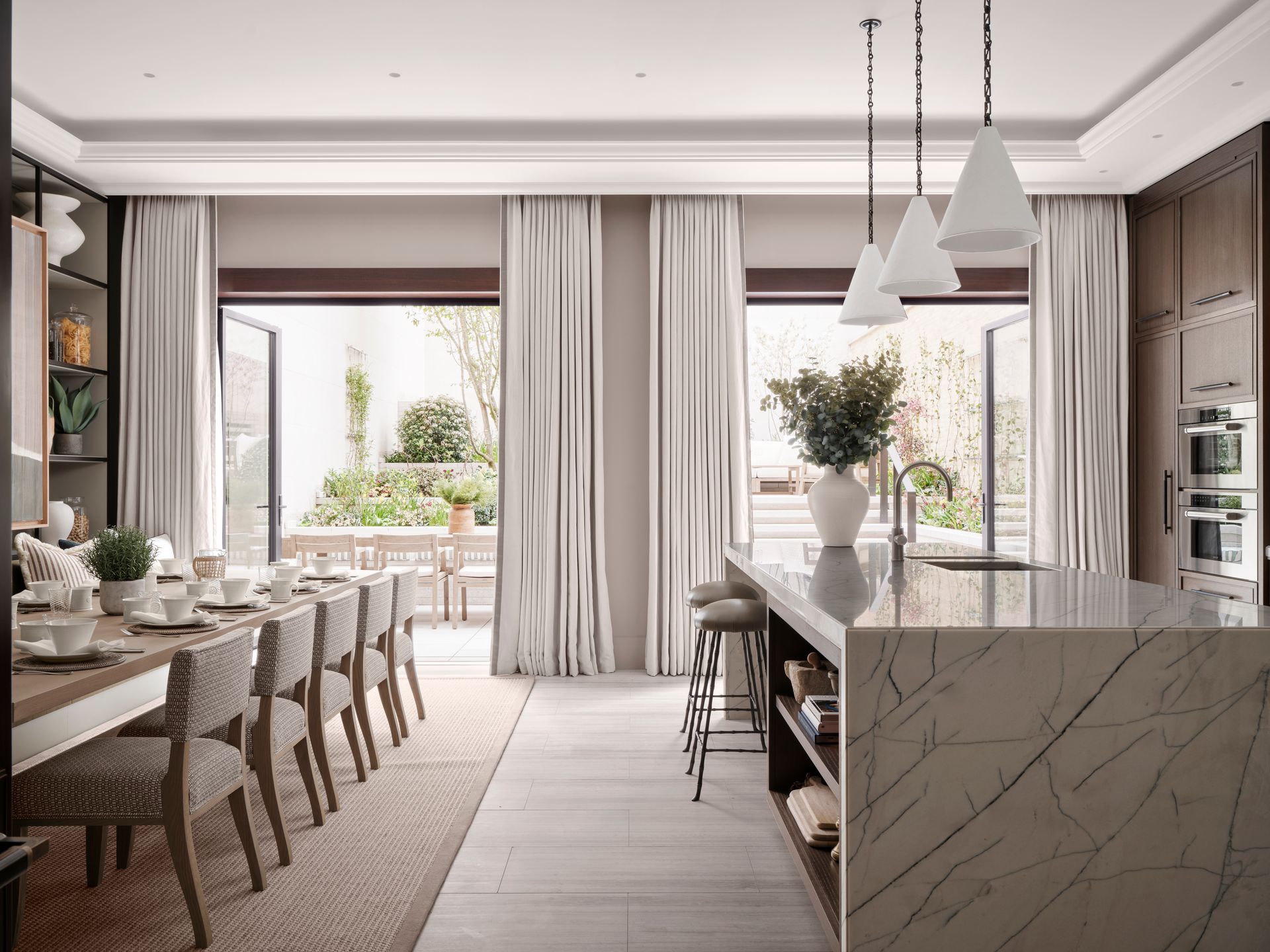
The second floor offers total privacy through the master bedroom, bathroom and dressing rooms, while on the third floor three additional bedrooms are located. In furthering the exclusivity offering, the property offers a private garage which can be accessed from the second lower ground floor.
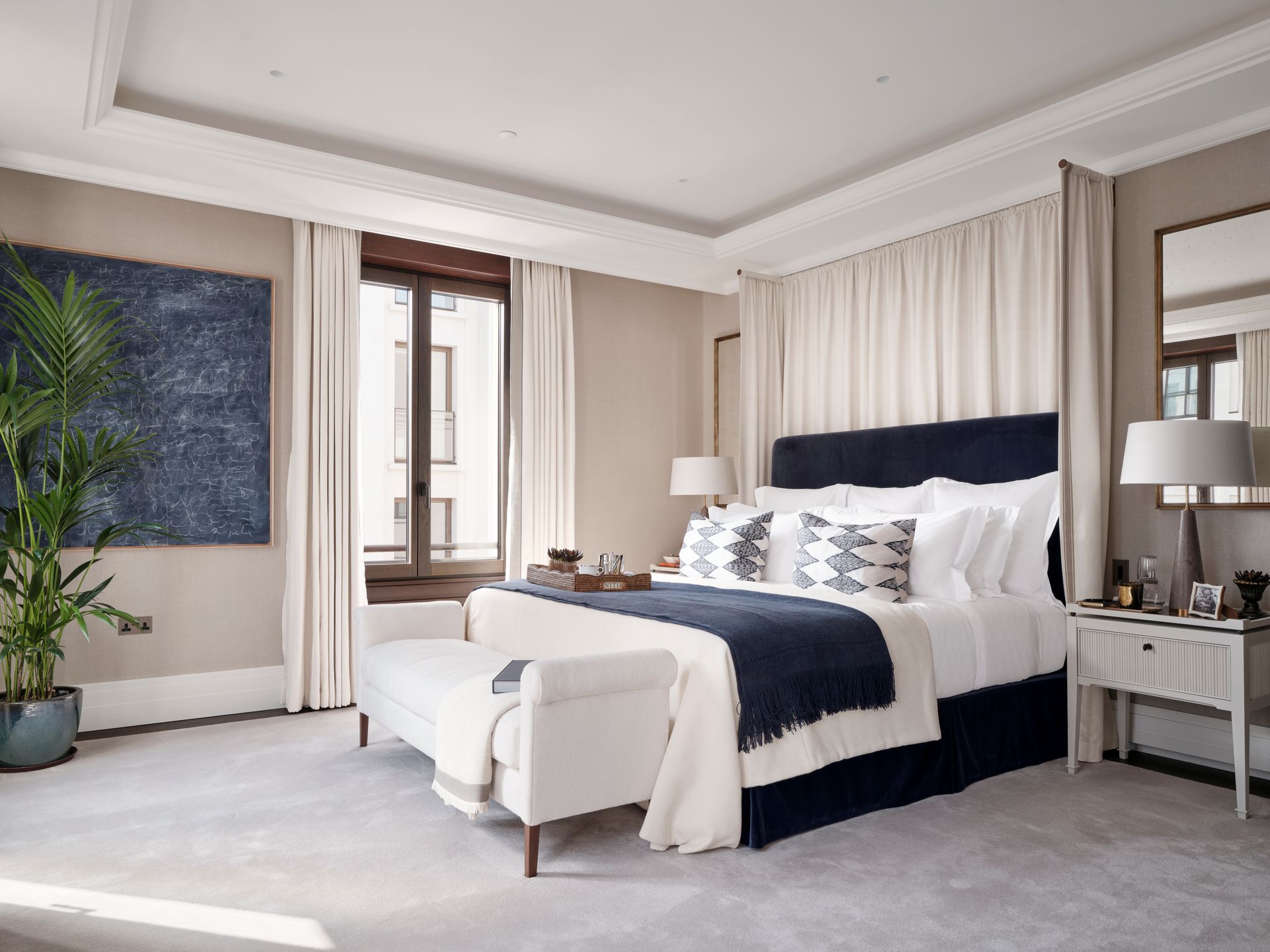
The second lower ground floor boasts a wellness oasis that brings a luxury hotel spa experience into the home, with a 37 foot pool, gym, sauna and steam room. The wellness space has been enhanced through natural materials and organic forms. Double sunbeds layered with cushions and rows of olive trees create comfort and calm. This level serves both wellness and entertainment needs, offering a wine and champagne room and a screening room that has been designed in a rich heritage green color relating to the heritage of Chelsea Barracks.
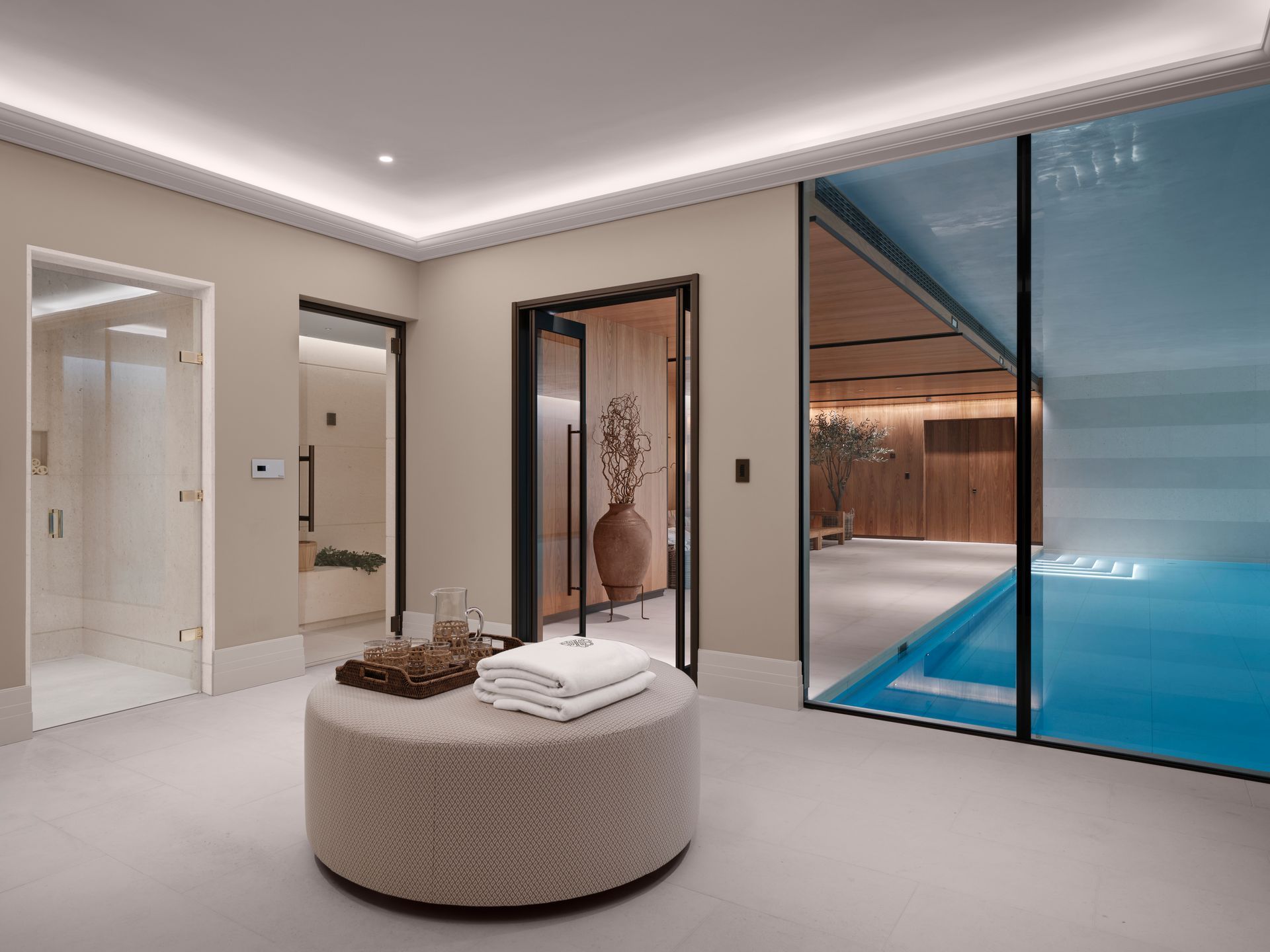
Subscribe
Keep up to date with the latest trends!
Receive a dose of inspiration directly into your mailbox!
Thank you for signing up!
Error
Contribute
G&G _ Magazine is always looking for the creative talents of stylists, designers, photographers and writers from around the globe.
Find us on
Home Projects
Popular Posts
- CURRENT ISSUE -
January 2025 - Delightful Mocha Mousse



