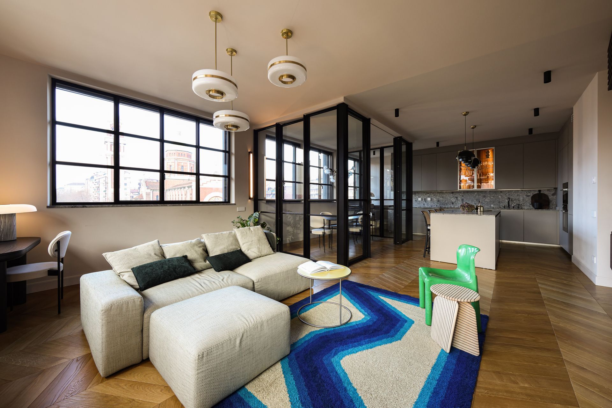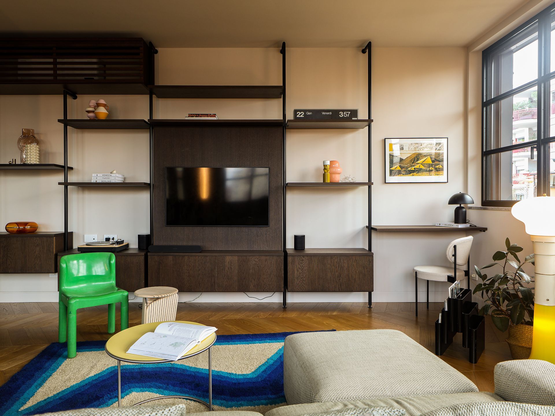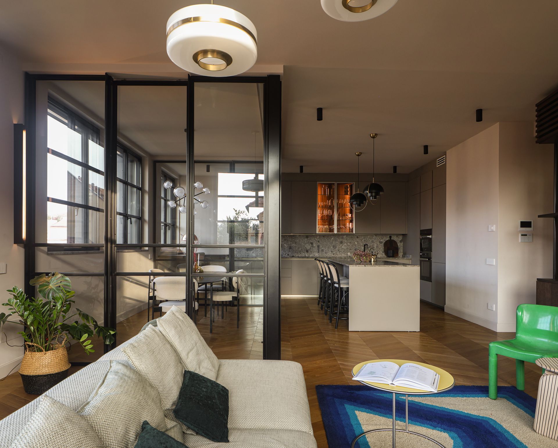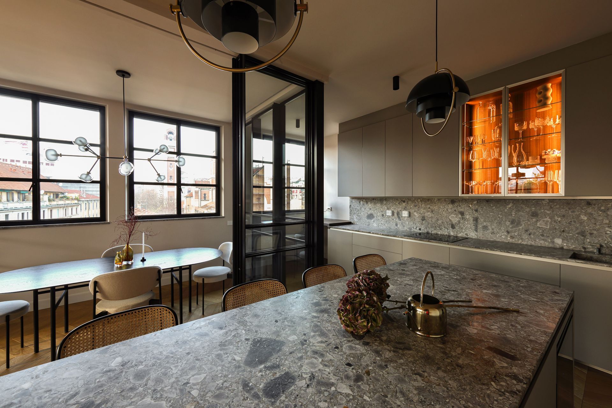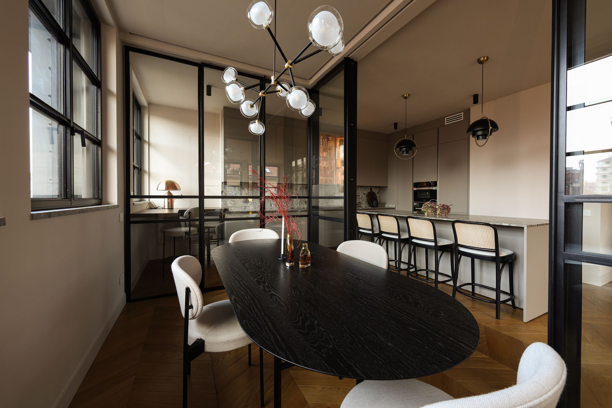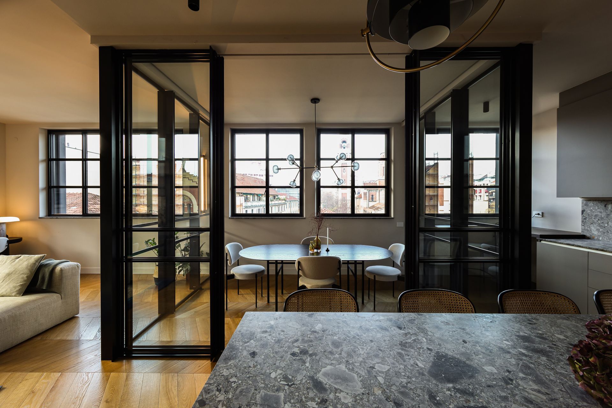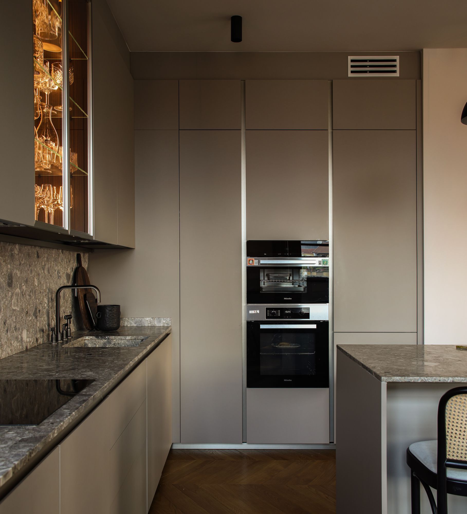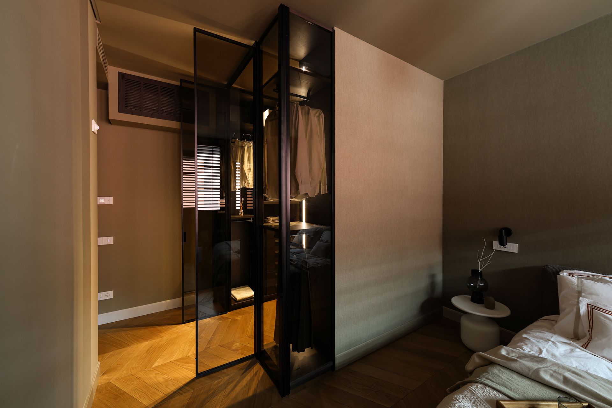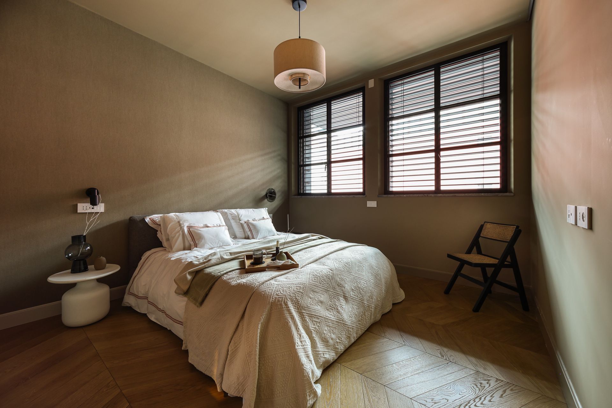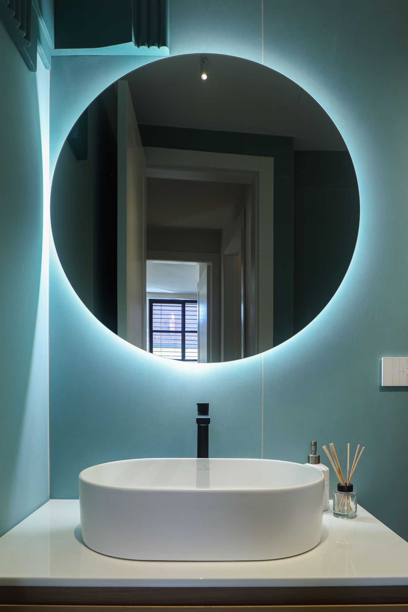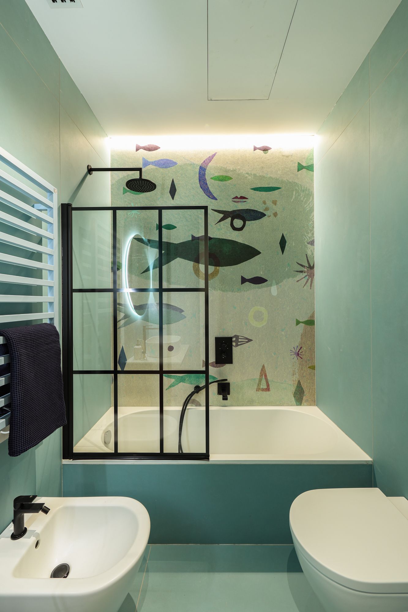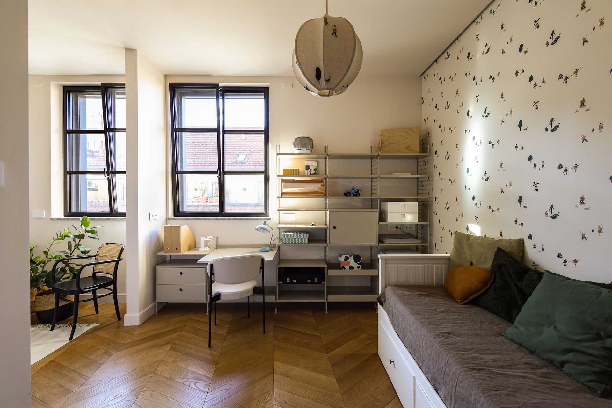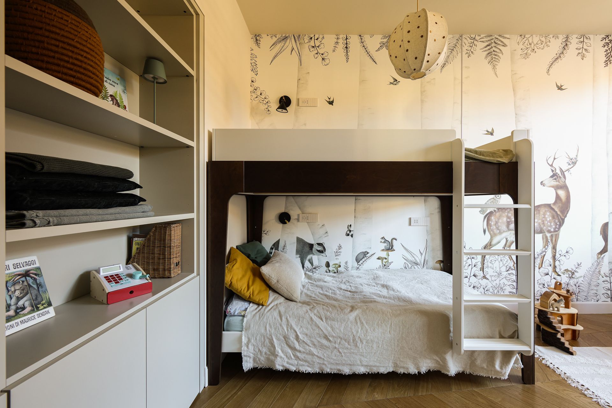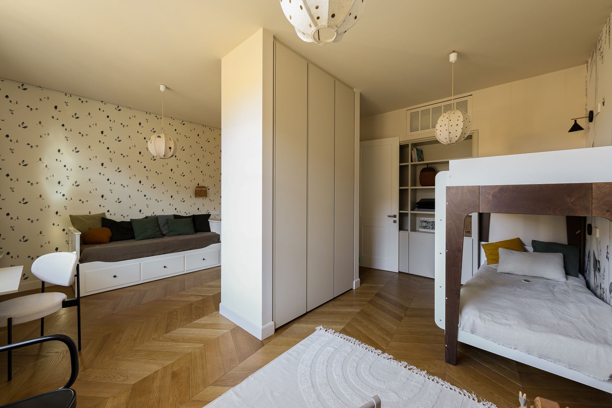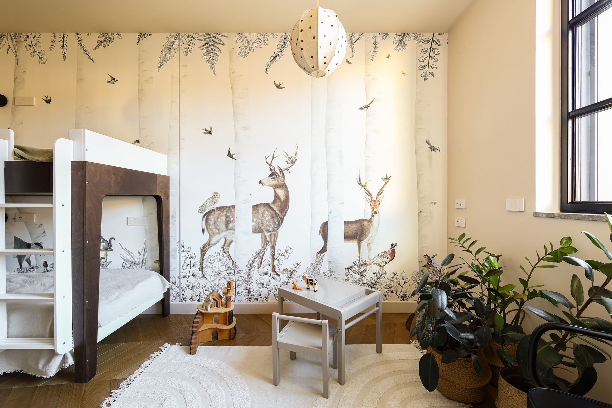Between Classic and Contemporary
The international architecture and interior design firm Archventil oversaw the interior design of a bright apartment in Milan, combining a classical base with contemporary furnishings, vintage design pieces and the industrial finitures.
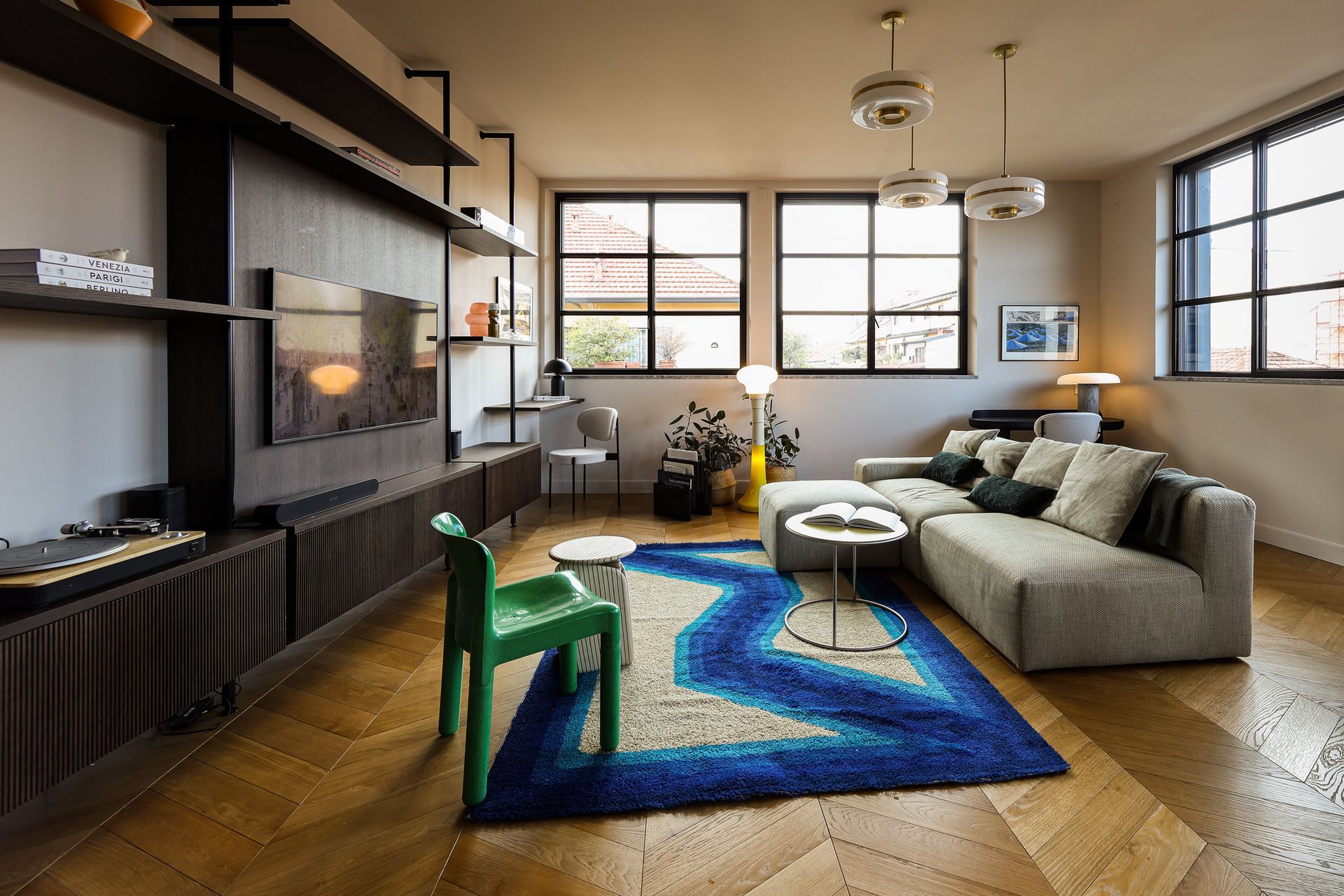
Located on Lomazzo street, in the Bullona district, an area undergoing great expansion, the building combines nineteenth-century atmospheres and international outlook, projecting the roots of the past into the future of Milan. The project falls within the new beating heart of the city between City Life, the Fabbrica del Vapore and the urban greenery of Parco Sempione and the Biblioteca degli Alberi. The exterior façade alternates traditional elements such as string-course cornices with the geometric decorations of large windows. This blend of classic and contemporary is also reflected in the interior, designed by Archventil by mixing elements to create a sophisticated atmosphere.
The 126 m² apartment is situated on the top floor of the building and is well light thanks to the large industrial-style windows that run along the two main fronts. Archventil worked on the layout, finishes, lighting and furnishings, mixing classic materials, contemporary furniture and iconic design pieces, including some vintage, all stitched together by a light colour base in the living area and children's rooms, dark in the master bedroom. Colour becomes the protagonist, however, in the details, especially in the children's bathroom.
“The interior design underwent some changes from the original one to adapt to the needs of the owners, a family of four who had bought the house before the pandemic. In the living room and kitchen we have created workstations for home working, while what was originally a veranda has become a dining room. The entrance hall was divided from the living area by an alcove housing a custom-made wardrobe and a comfortable coat rack. The children's bedrooms have been joined to become one or two if necessary”.
Elena Tomlenova, Archventil’s Founder and Artistic Director
The large open space accommodates the living area on the left side of the room. Here the details are designed to create a bright, comfortable and cosy environment where the warmth and materiality of the wood balances the matt black finish of the doors and windows. In the centre of the living room, a soft Novamobili sofa, with a delicate patterned fabric, is combined with colourful design elements such as the yellow glass floor lamp by Carlo Nason, the Space Age chair designed by Carlo Bartoli for Kartell in the 1970s, the Cannot coffee table by Cappellini with a metal frame and yellow top, the graphic side table handmade by the French artists of the Brichet Ziegler studio, and the blue and white Rya Danese OpArt rug by Hojer Eksport Wilton. This artistic group of furnishings set in a more serious context lights up the room with colour. In front of the sofa, a custom-made wall unit by Tisettanta, with open shelves and drawers closed by canned doors, houses colourful accessories and artworks such as drawings by Christo and Jeanne - Claude. A shelf has been adapted as a small writing desk.
The lights were selected as works of art. The group of Masina pendant lamps in brass and opaline glass by Bert Frank hanging above the sofa have a "spatial" form, the Vescoi wall lamp in satin bronze positioned near the veranda creates a soft light, while table lamps by Fontana Arte define the work areas: the Jumbo desk by Miniforms and a shelf from the Tisettanta wall unit.
Bordered by a glass structure with custom-made metal profiles, the dining room is an intimate corner in visual continuity with the rest of the room. With glass doors that slide open without cluttering the passageway, it is furnished with a dark-coloured Audo table and comfortable upholstered Verpan chairs with a minimalist design in a light grey fabric, coordinated with the interior. The Tooy chandelier provides dedicated light on the table, while LEDs in the structure create atmospheric lighting. This area is served by a Molteni&C/Dada kitchen with an L-shaped configuration that integrates the hob and sink and optimises the space outside the 'vitrine' to the maximum. A combination of tall, base and wall units in lacquer and glass integrates Miele appliances while also offering plenty of storage space. The linearity of the kitchen top in Ceppo di Grè stone becomes, at the window, a comfortable wooden shelf, made to measure by Tisettanta, which serves as a small desk for work from home. The kitchen area is illuminated by spotlights and LED under-cabinet lights, the home office area by the Atollo table lamp by O'Luce, the island by Gubi pendant lamps that create a visually unique grouping with the kitchen. The scenic monolithic volume of the island with a Ceppo di Grè top is surrounded by TON's 811 stools whose Vienna straw inserts add a touch of warmth.
For the sleeping area, Archventil opted for darker shades, choosing an olive green that appears both in the form of paint and wallpaper. The canvas-effect texture of Arte's Les Unis collection was applied behind the headboard of the bed and inside the walk-in wardrobe at the entrance to the room. Custom-designed with a black metal frame, coordinated with the window frames, and bronzed smoked glass, the walk-in closet has dark wood shelves that create a nice contrast with the light oak of the flooring. The bed area is very minimalist: just the Flou bed and two small tables, one by Liu Jo, the other by Cappellini, which serve as bedside tables for him and her. Their different characters go very well together, creating the right weights and contrasts.
The two bathrooms in the house remained in their original location and were customised with fibreglass and 3D ceramic elements. The studio also custom-designed the furnishings in the laundry room. The shades in the main bathroom are dark. The combination of materials creates surfaces with a change of emphasis: plain stoneware with a plaster and marble effect, 3D ceramics, taps in a gun metal finish, light wood. The children's bathroom, on the other hand, introduces a lot of colour. Stoneware is combined with fibreglass and 3D ceramic elements, making this bathroom very distinctive.
The most significant change to the original layout of the flat concerned the sleeping area, in particular the two small bedrooms were joined to create a communicating space that could be divided if necessary. The passage between the two rooms can be opened or closed by means of a sliding panel to create a larger and more comfortable room for playing, or give more intimacy with two spaces organised as if they were two separate rooms with a bed, a wardrobe, a studio and a play area. The colour of the walls was coordinated both with the doors of the Molteni wardrobes and the Tisettanta custom-made bookcase, and with the shades of the wallpapers. Beautiful, Woody Chesnut by Les Dominotiers and The Park by Ferm Living create a magical child-friendly environment, with the bunk bed by Oeuf perfect for welcoming a friend. Multiple lighting scenarios create soft, punctual, or ambient light with Ferm Living and Audo pendant and wall lights.
SHARE THIS
Contribute
G&G _ Magazine is always looking for the creative talents of stylists, designers, photographers and writers from around the globe.
Find us on
Recent Posts

Subscribe
Keep up to date with the latest trends!
Popular Posts





