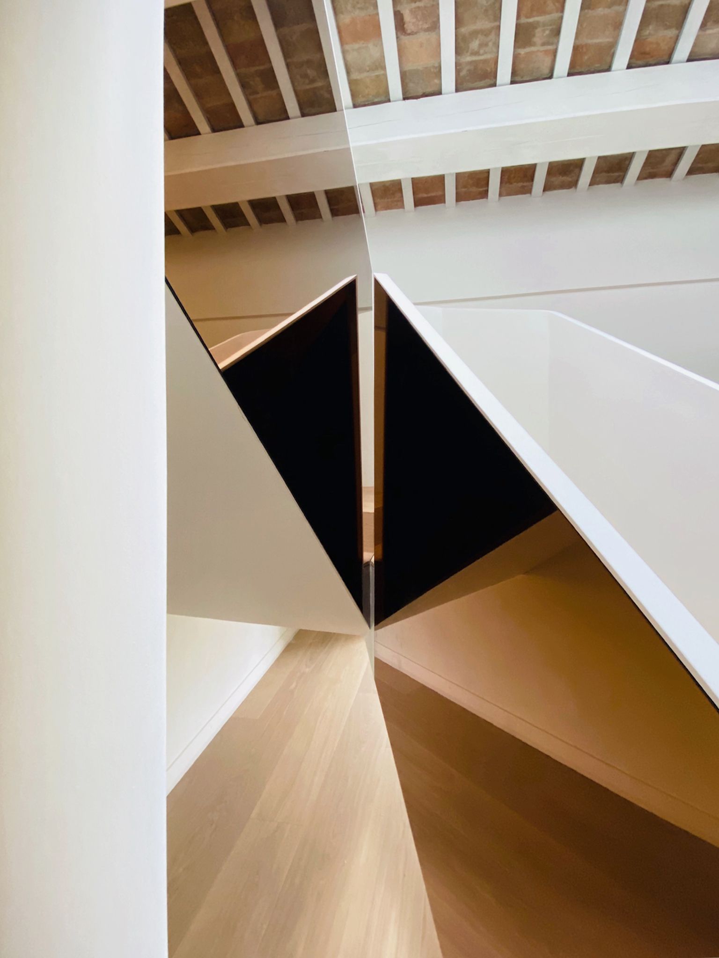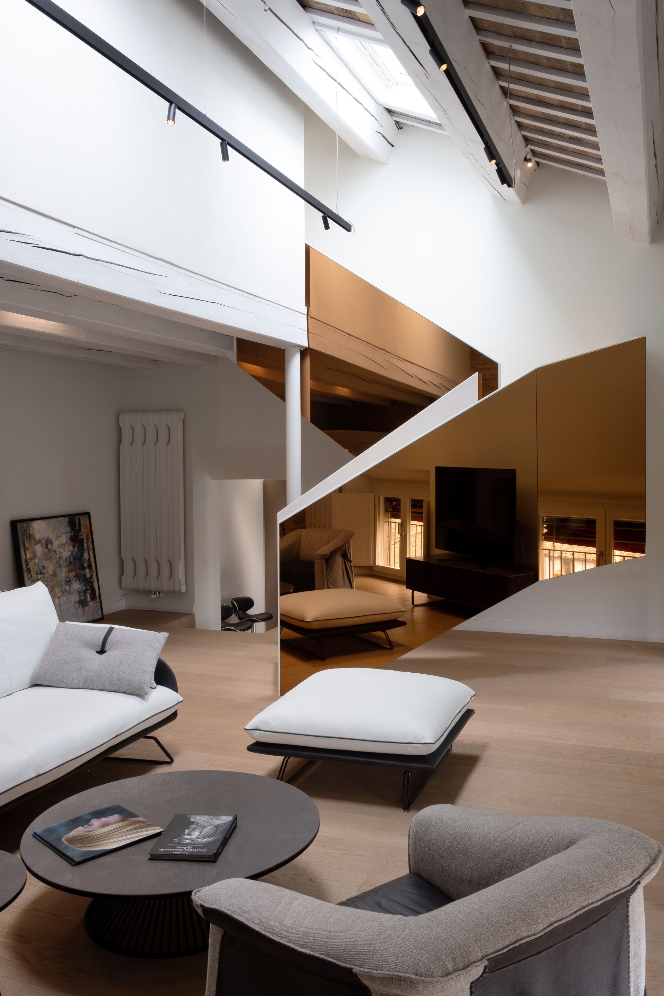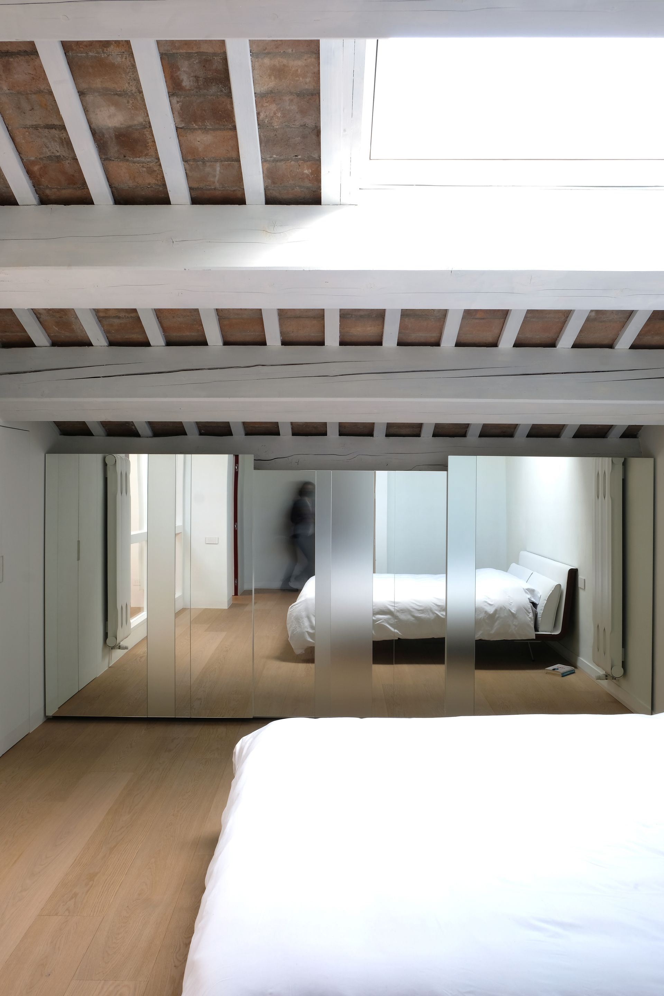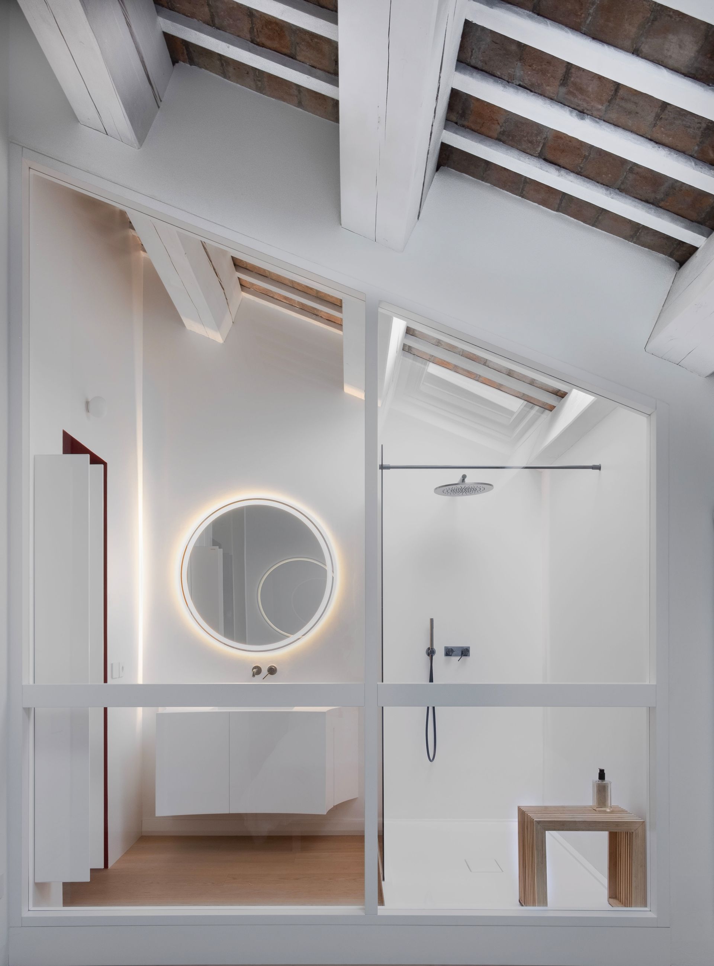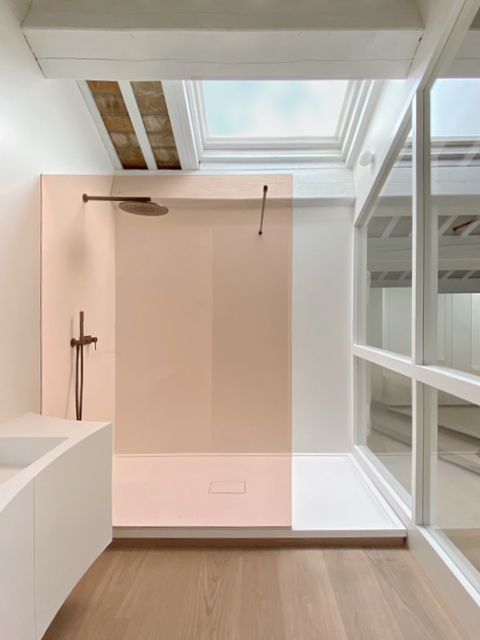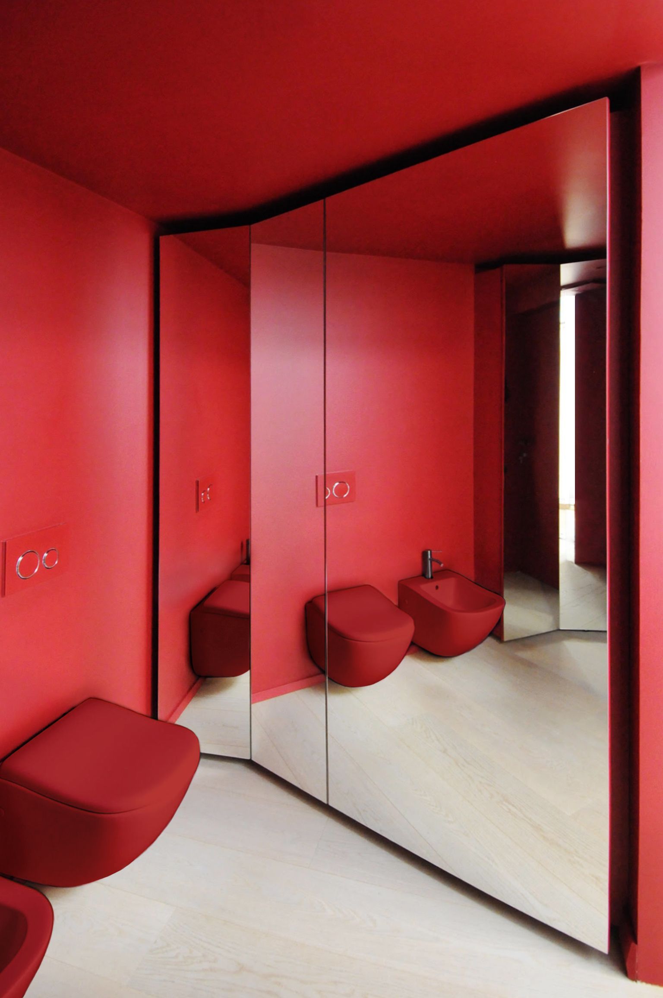NAP: the renovation an apartment in the historic center of Forlì
Tisselli Studio Architetti was commissioned to project the new design of a two-level apartment located in a prestigious building subject to constraints by the Superintendency of Archaeology, Fine Arts and Landscape.
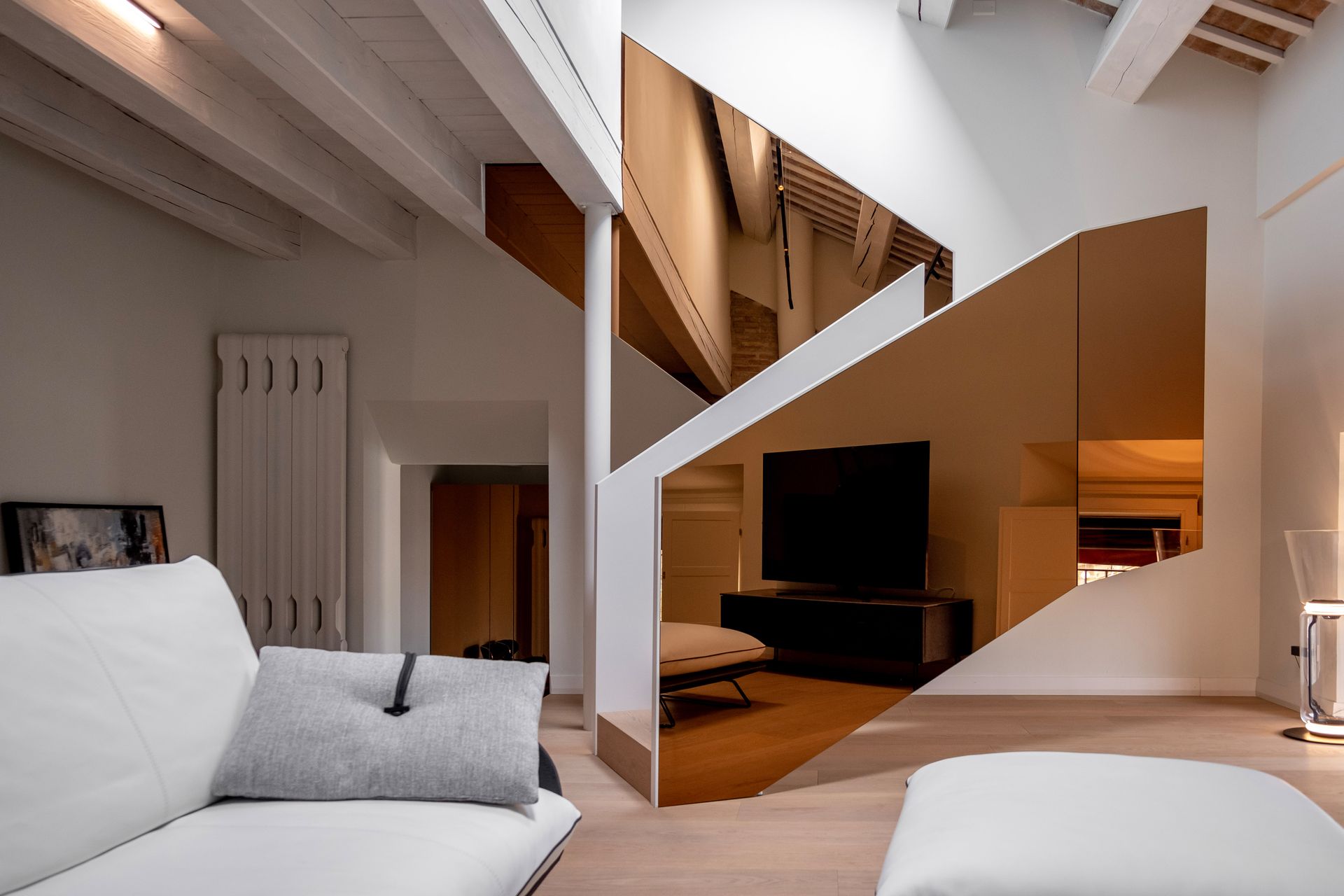
The intrinsic historical and architectural value of the property immediately highlights the complexity of an intervention whose purpose is to provide airy and modern spaces for the clients, while respecting the limits imposed by regulations and the historical context in which it is situated.
The apartment is spread over two levels, connected by a new staircase that completely replaces the existing one. The staircase thus becomes the only ex novo architectural element, free in its design to adopt its own and disruptive language, allowing a vigorous spirit of innovation and renewal to boldly enter.
The protagonist of this captivating interior, the staircase is conceived as a sculpture, a succession of sharp surfaces in constant tension, the focal point of the progression of spaces. Its plasticity is emphasized by the surfaces of golden mirrors that cover the parapet, constantly capturing gazes and being perceived as a living being in constant motion thanks to the play of reflections and lights. The double height of the living room section, which constitutes its starting base, only serves to enhance the described characteristics, along with the fact that upon entering the apartment, it is the first guest to welcome us and give us a sense of the strong and defined character of all other rooms.
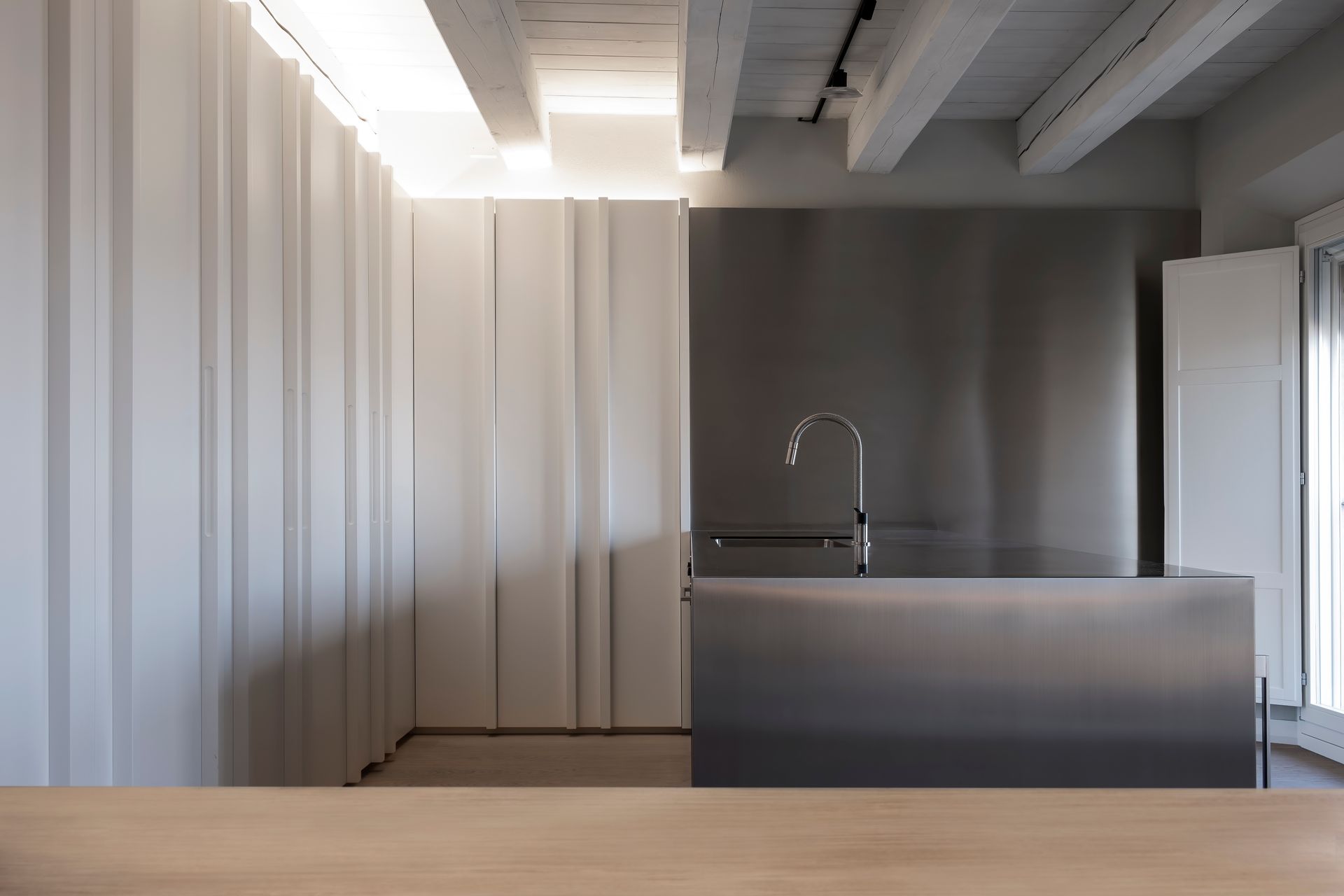
The flooring of wooden slats and the prevailing white of the surfaces (walls and furnishings) provide the background and leitmotif of the entire home. These are the dominant materials that greet us upon entry and accompany us through the succession of spaces. It is therefore not surprising to find them in the kitchen, the space immediately adjacent to the living room, where upon entering we are greeted again by the colored mirror coating stretched across a wall, which gives the not very tall room a greater sense of depth and breadth.
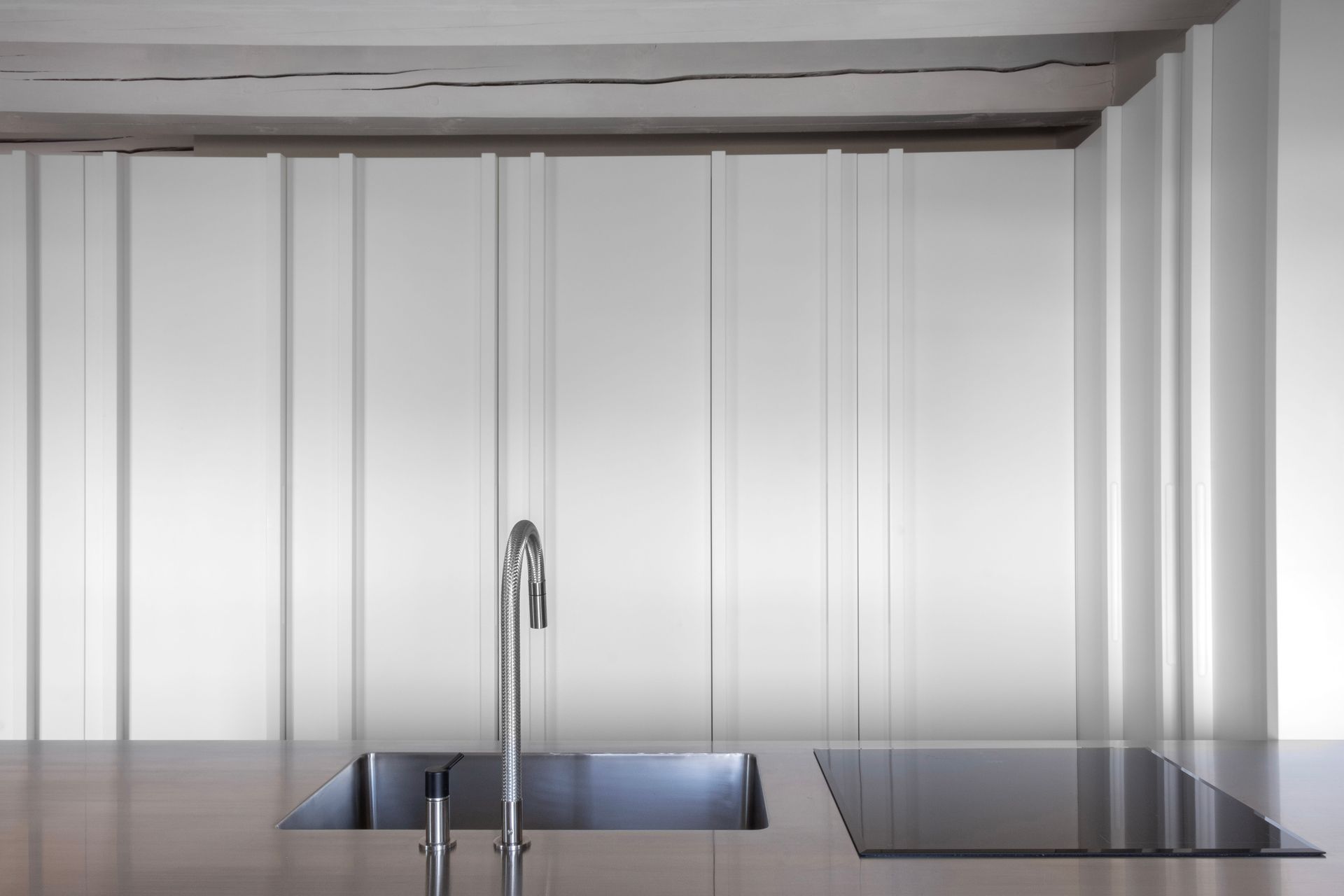
The island in the foreground faces the white storage columns behind it, whose doors follow the rhythmic cadence of full-height vertical elements (sometimes handles, sometimes just a decorative element), hiding mere functionality behind the facade of elegant boiserie. The lacquered surfaces envelop the volume of the two service rooms behind, incorporating their access doors and concealing their presence from the visitor’s eyes.
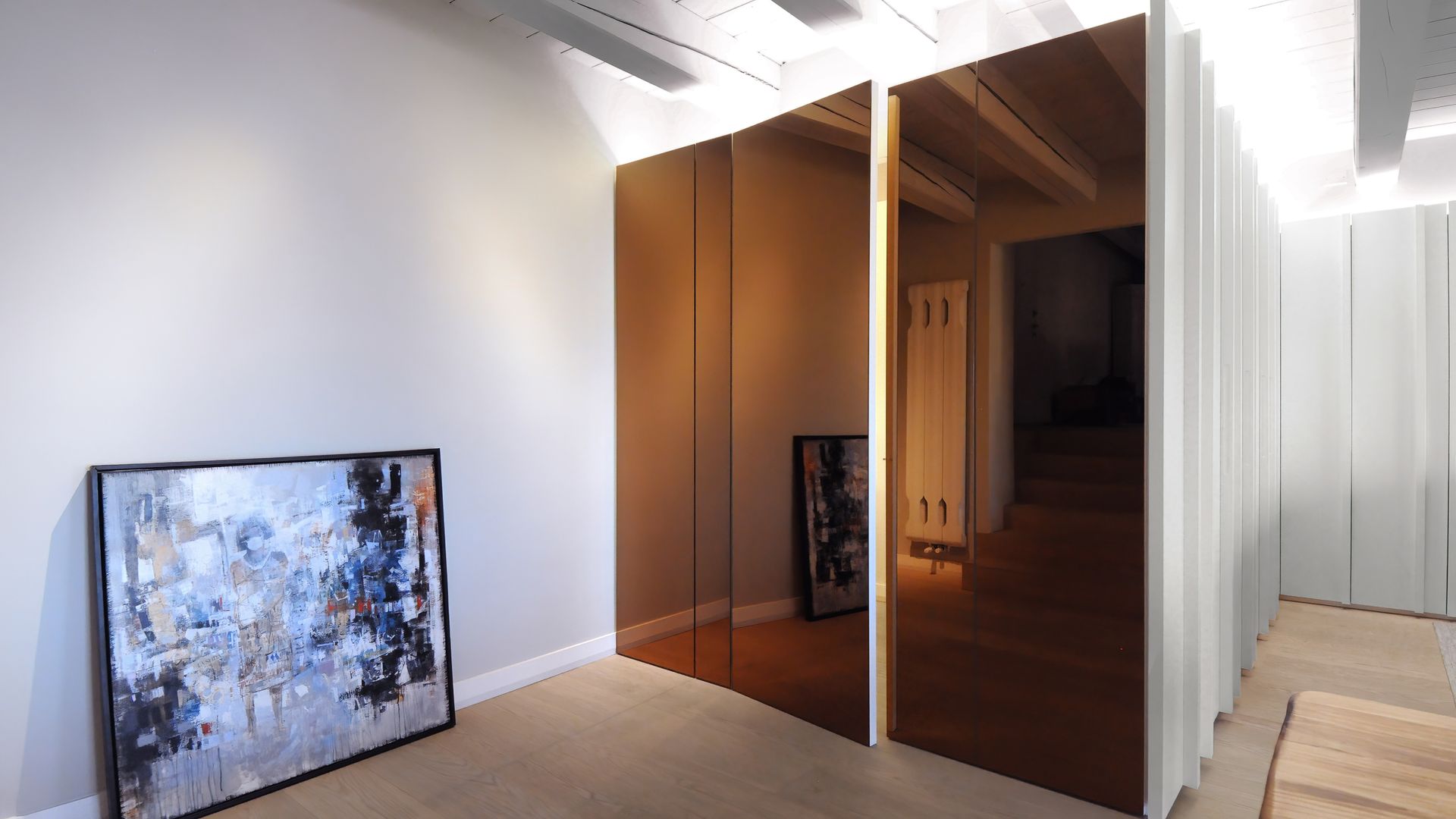
Interior Design Tisselli Studio Architetti
SHARE THIS
Contribute
G&G _ Magazine is always looking for the creative talents of stylists, designers, photographers and writers from around the globe.
Find us on
Recent Posts

Subscribe
Keep up to date with the latest trends!
Popular Posts





