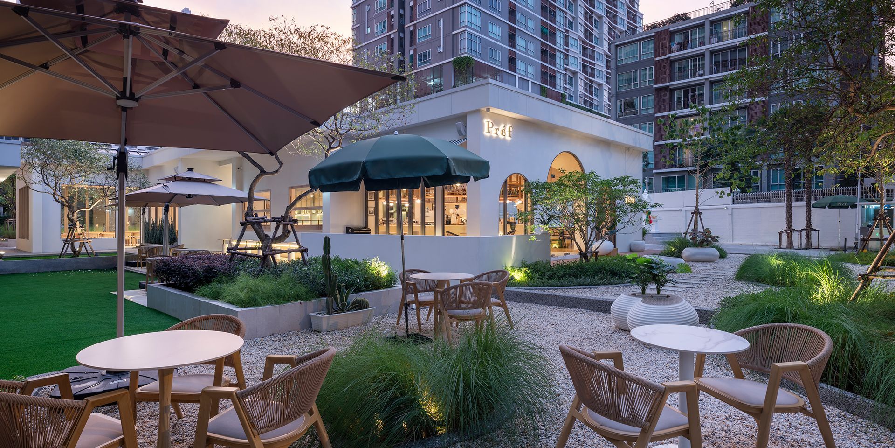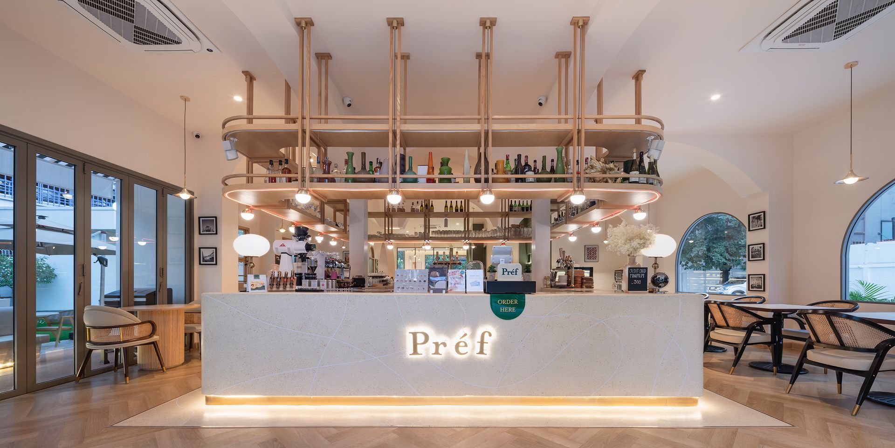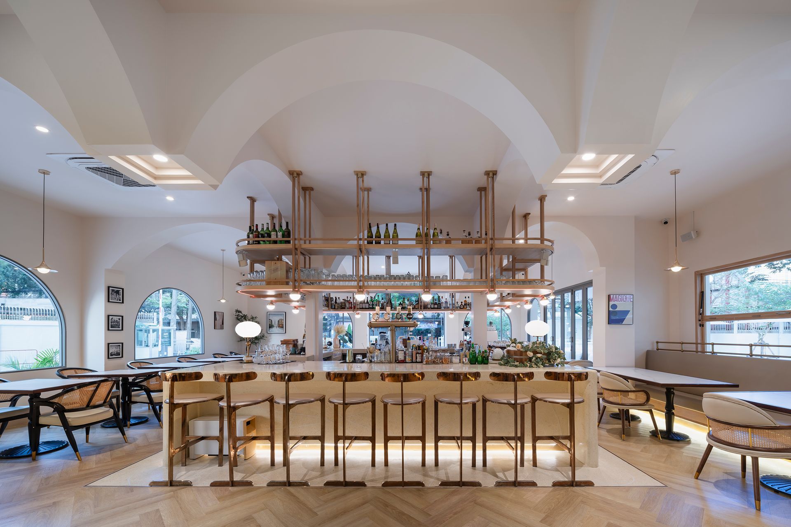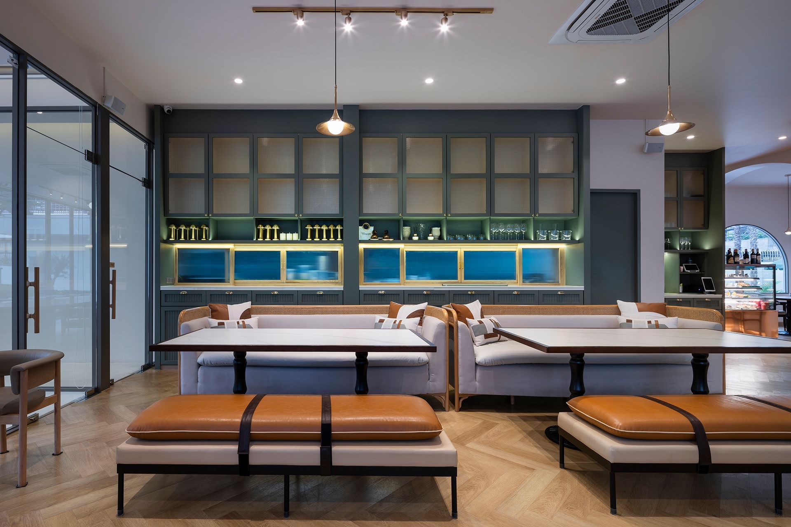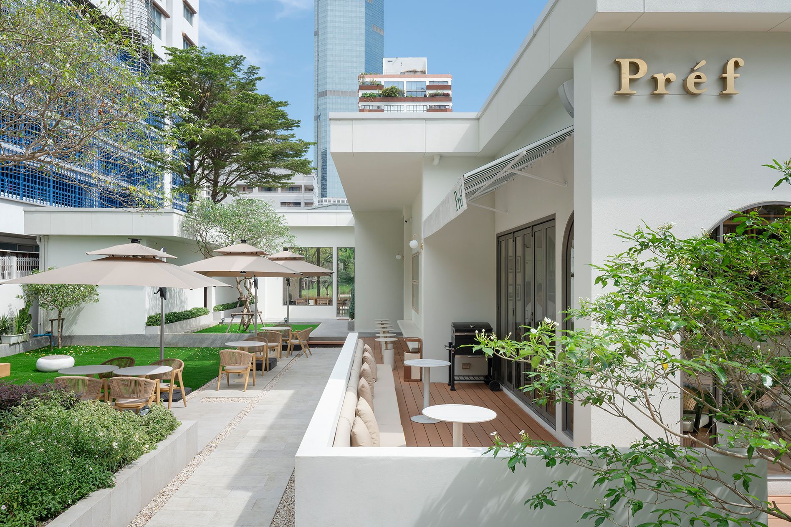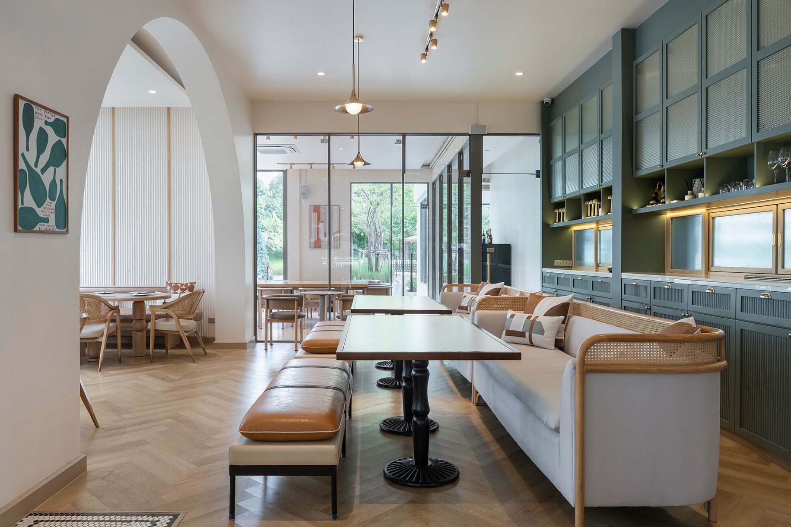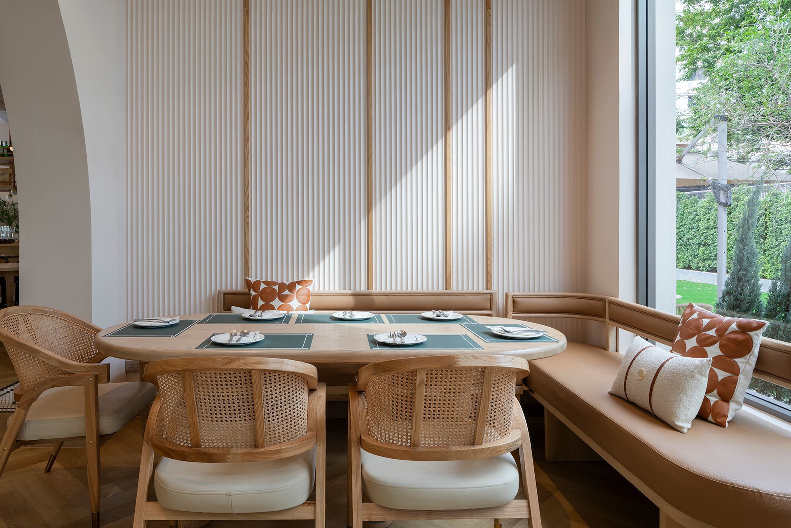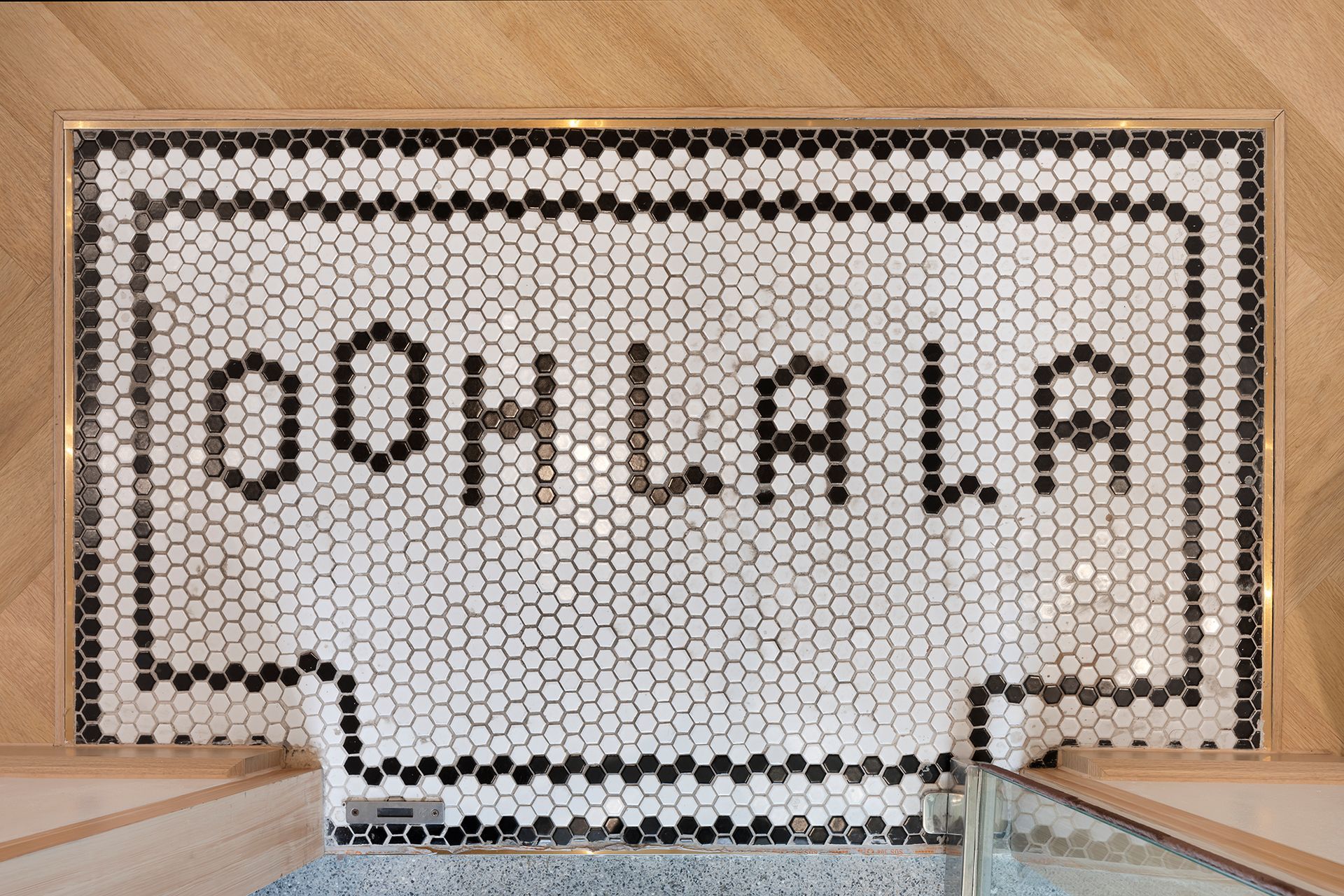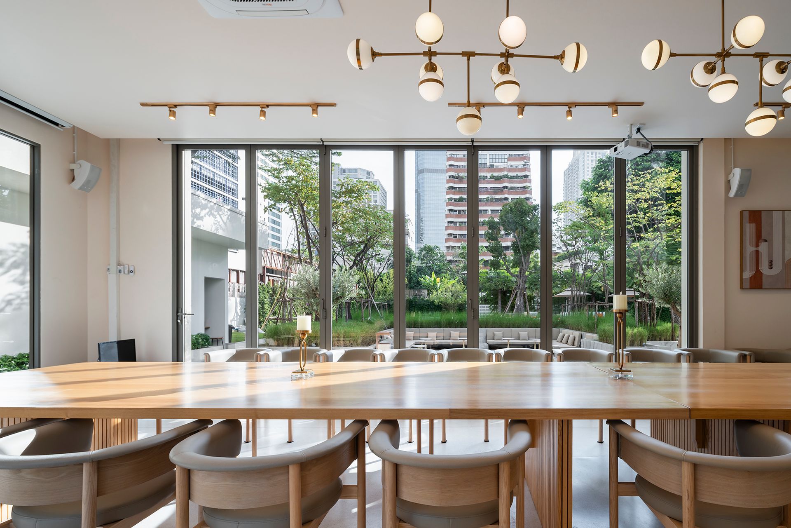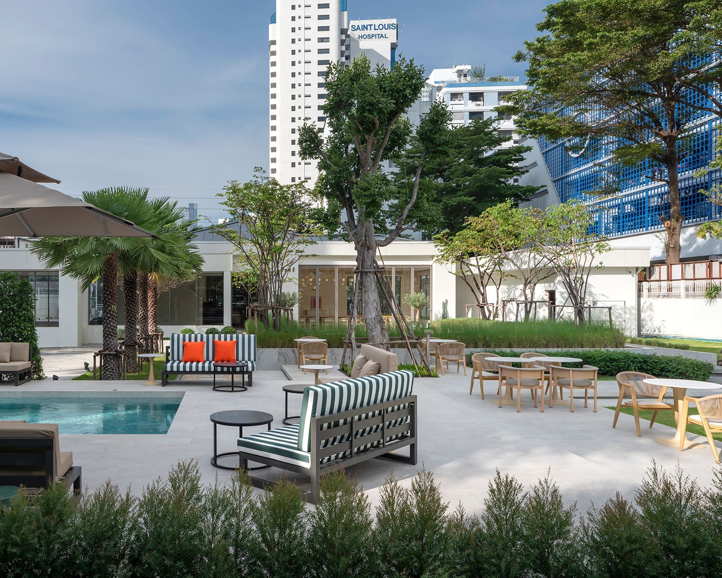Inside Charrette Studio: The Creative Force Behind Bangkok's Préf Café
Charrette Studio was awarded a Luxury Lifestyle Awards for Best Luxury Café Interior Design for their remarkable work on Préf, a newly renovated café located in Bangkok, Thailand.
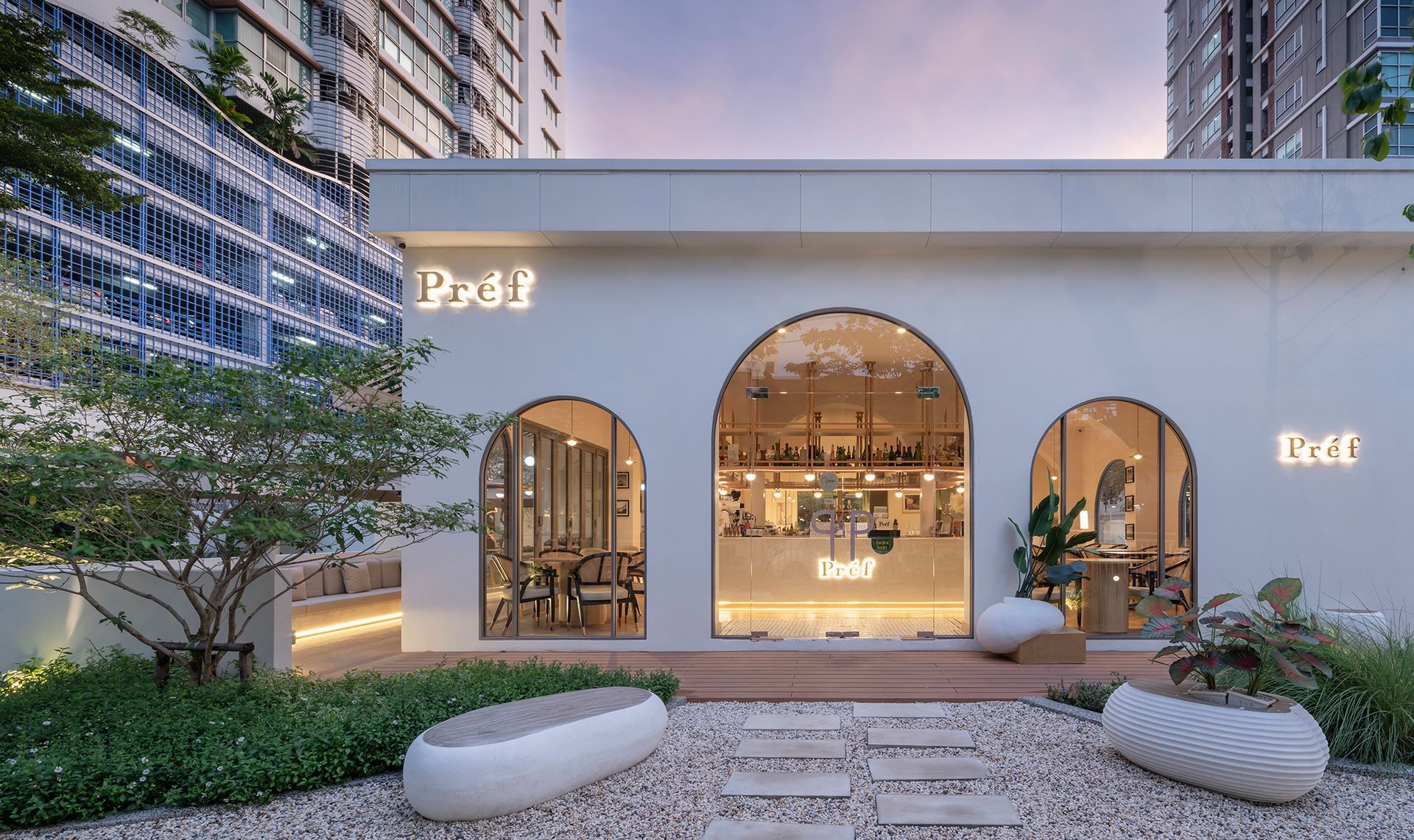
Based in Bangkok, Thailand, Charrette Studio is a creative design consultancy firm founded by a group of forward-thinking designers, including Mr. Voravich Rajadhananti, Ms. Sukwasa Preeyachot, Ms. Dollaporn Pongsumran, and Mr. Natapon Komnuan. Known for their innovative approach to solving problems through design, Charrette Studio focuses on conceptual design and analysis, offering a wide array of services including interior architecture, brand experiences, product development, service design, and start-up design.
The Story Behind Charrette Studio
Charrette Studio derives its name from the French word "charrette," meaning "cart," a term often used in the design world to describe the final intense work effort expended by designers to meet a project deadline. True to this ethos, Charrette Studio brings together designers who focus on providing design solutions that address complex challenges while unifying creativity and functionality.
Their work extends across multiple disciplines, ensuring that every project is treated with a fresh perspective, and a commitment to pushing the boundaries of what is possible. The studio’s extensive portfolio showcases their ability to breathe new life into spaces, whether it’s through interior architecture, product development, or brand experiences.
Préf: A Café with History and Heart
One of Charrette Studio’s crowning achievements is the LLA-winning Préf. Préf is located in Bangkok’s vibrant Sathorn district, and the building that houses it has a rich and storied past. Originally a two-storey house built during the reign of King Rama V at the beginning of the 20th century, the building played a significant role in history as a meeting place for the Free Thai Movement during World War II.
The house, which had aged over the years, became structurally unsound for maintaining its original two-storey layout. Charrette Studio faced the challenge of preserving the integrity of the historical building while adapting it for modern use. The designers decided to maintain only the structure of the first floor, reinforcing the walls with steel to ensure its longevity. In a brilliant move, the loss of the second floor allowed them to increase the height of the first floor, giving the café a more expansive, open feel.
A key design feature of the renovation was transforming the small underground floor, once used for wartime meetings, into functional spaces that align with current design trends. Charrette Studio repurposed part of the underground area into a semi-private room while modifying other sections into a sunken outdoor seating area, offering customers a cozy and unique environment to enjoy their time at the café.
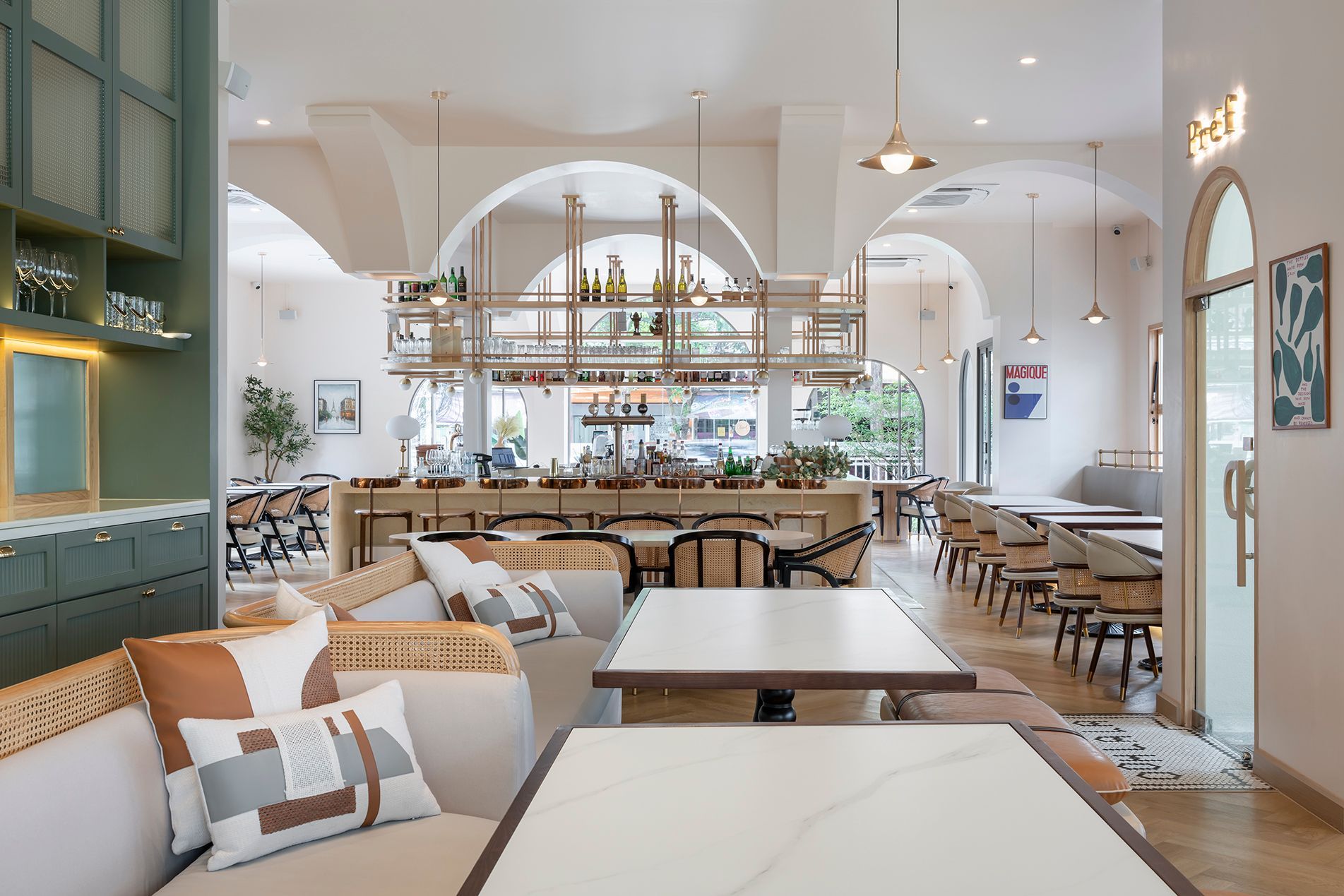
The Client Brief and Japandi French Inspiration
The client’s vision for Préf stated: instead of constructing a new building in the bustling city, they wanted to create a green, welcoming space that fostered a sense of community. Charrette Studio embraced this brief wholeheartedly, merging design elements from two minimalist cultures—Japanese and Scandinavian—while introducing French influences, coining the term "Japandi French" to describe the aesthetic.
The design features simplified organic geometric shapes, sophisticated colors, and a natural palette of materials. The fusion of these elements creates a tranquil and warm ambiance that welcomes guests into an environment of calm and beauty. The studio’s focus on creating a balance between natural materials and serene geometry ensures that Préf is not only a functional café but also a space that enriches the customer’s experience on a deeper, more emotional level.
Overcoming Challenges and Preserving History
One of the significant challenges Charrette Studio faced during the renovation was sourcing materials that would complement the existing structure while meeting modern design standards. Due to the building’s age and structural limitations, the team had to be creative in their approach to reinforce the first-floor walls and adapt the underground rooms.
By preserving the original structure and reimagining the interior, Charrette Studio succeeded in maintaining the building’s historical significance while breathing new life into it. The integration of modern design with historic architecture makes Préf a standout project, showcasing Charrette Studio’s expertise in renovation and adaptive reuse.
Sustainable Initiatives and Design Philosophy
At the core of Charrette Studio’s design philosophy is the belief that spaces should be created with human connection and sustainability in mind. For Préf, the studio focused on incorporating sustainable design practices that enhance the functionality of the space while reducing its environmental impact. Their approach involved reusing materials from the original structure wherever possible, reducing waste, and ensuring that the new design served both aesthetic and practical purposes.
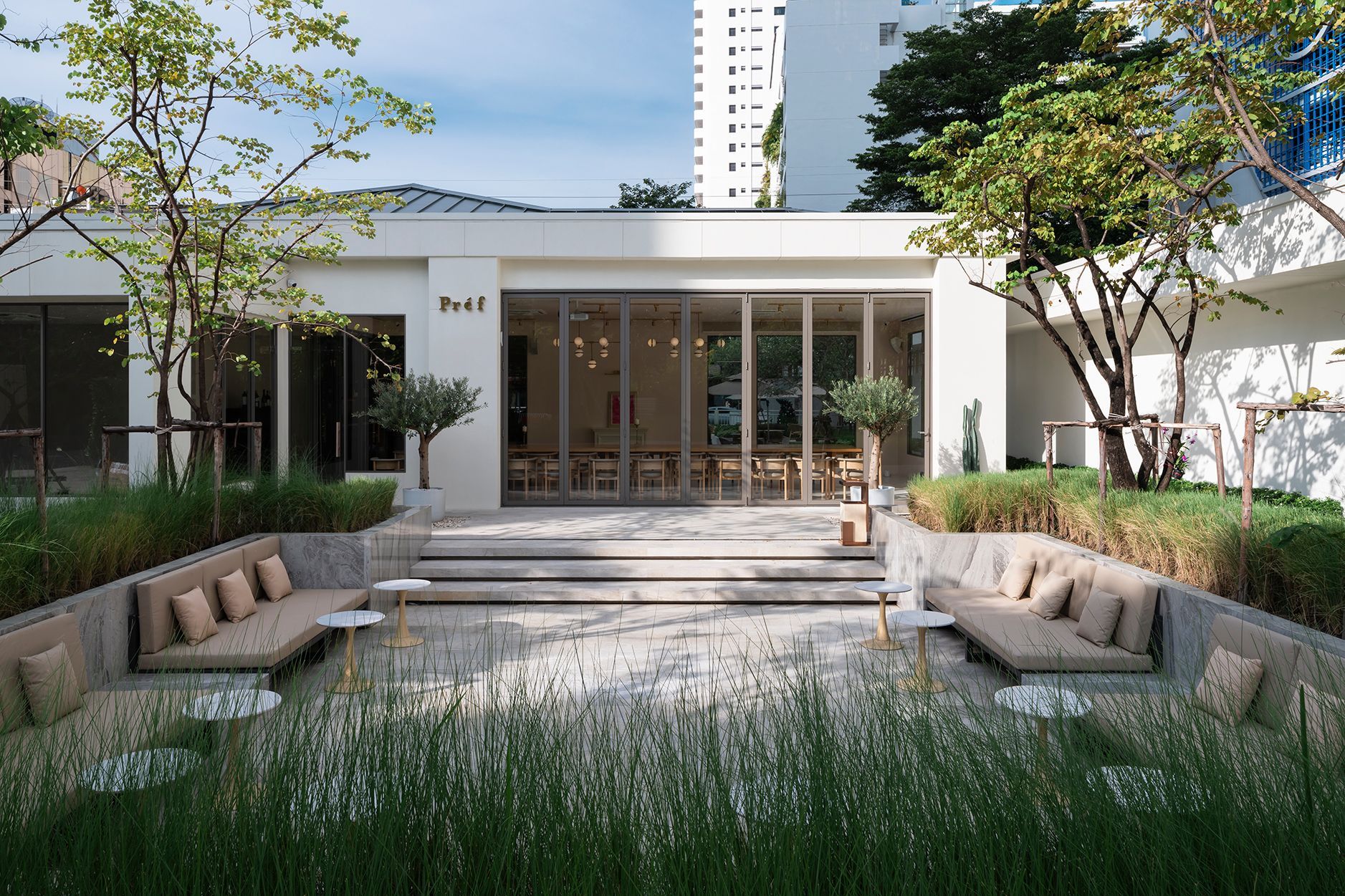
Sustainable Initiatives and Design Philosophy
At the core of Charrette Studio’s design philosophy is the belief that spaces should be created with human connection and sustainability in mind. For Préf, the studio focused on incorporating sustainable design practices that enhance the functionality of the space while reducing its environmental impact. Their approach involved reusing materials from the original structure wherever possible, reducing waste, and ensuring that the new design served both aesthetic and practical purposes.
Industry Recognition and Future Projects
Charrette Studio’s work has not gone unnoticed. In addition to their Luxury Lifestyle Awards for Préf, the studio was shortlisted in 2021 for the Restaurant and Bar Design Awards and the World Festival of Interiors INSIDE Awards. These accolades reflect the studio’s dedication to pushing the boundaries of interior architecture and their ability to deliver designs that are both visually stunning and highly functional.
The influence of the studio extends beyond Thailand, with projects such as Nizen in Hong Kong further showcasing their versatility and ability to design across different cultures and contexts.
Charrette Studio continues to set the standard for innovative design in Thailand and beyond. Their work on Préf exemplifies their skill in merging historical elements with contemporary design, manifesting spaces that are not only visually captivating but also rich in cultural and historical depth. As they grow their portfolio, Charrette Studio stays at the top of the design industry, consistently creating environments that inspire, foster connection, and stand the test of time.
SHARE THIS
Contribute
G&G _ Magazine is always looking for the creative talents of stylists, designers, photographers and writers from around the globe.
Find us on
Recent Posts

Subscribe
Keep up to date with the latest trends!
Popular Posts





