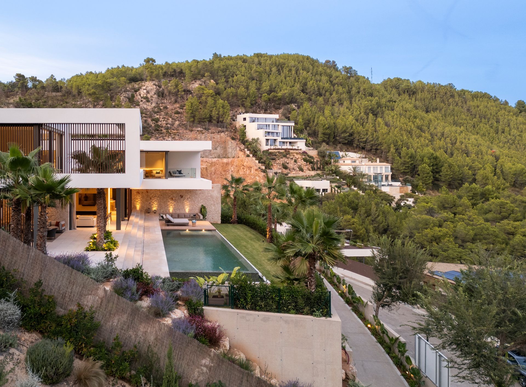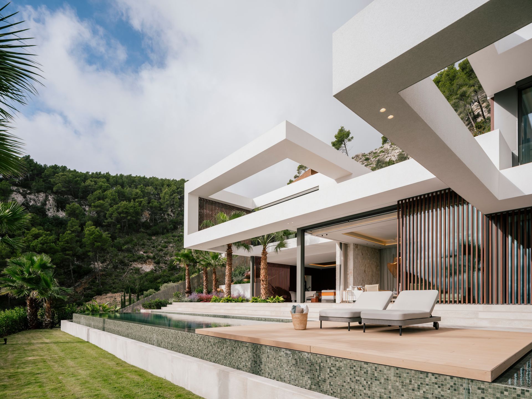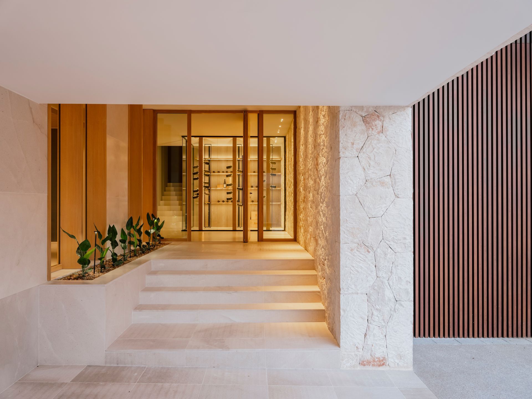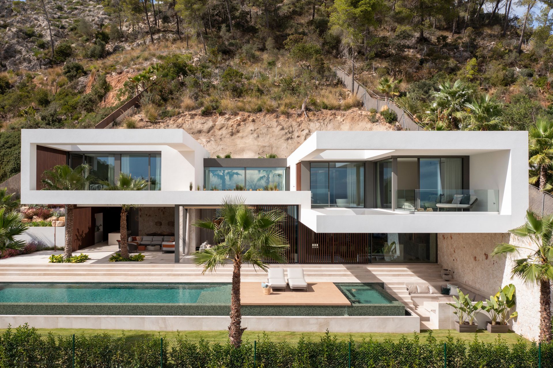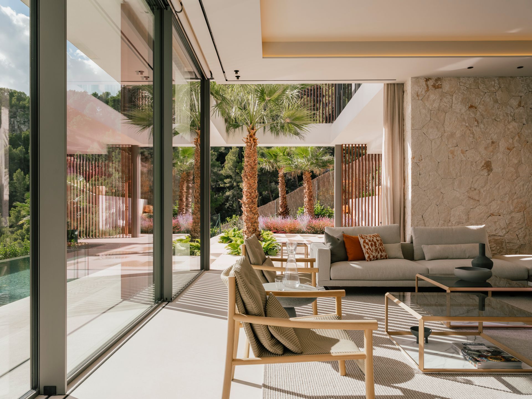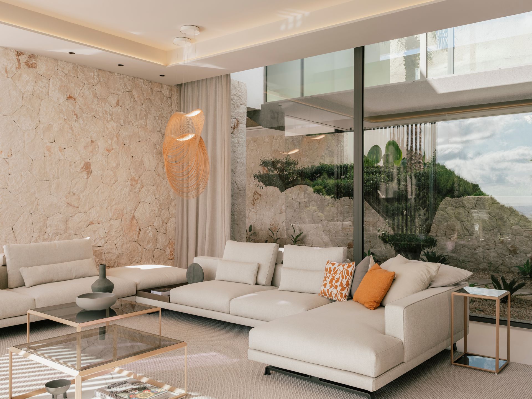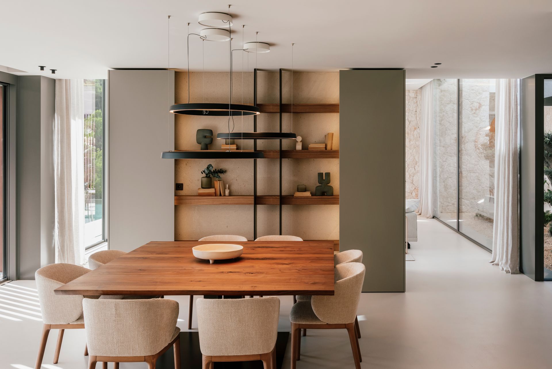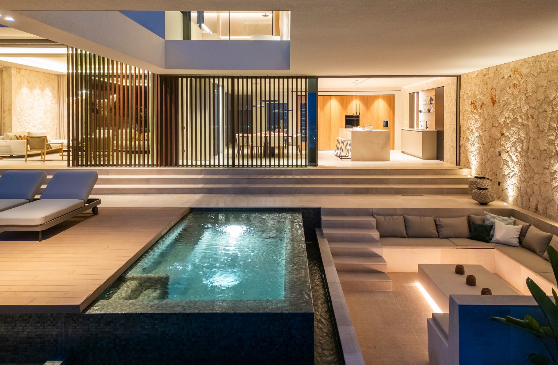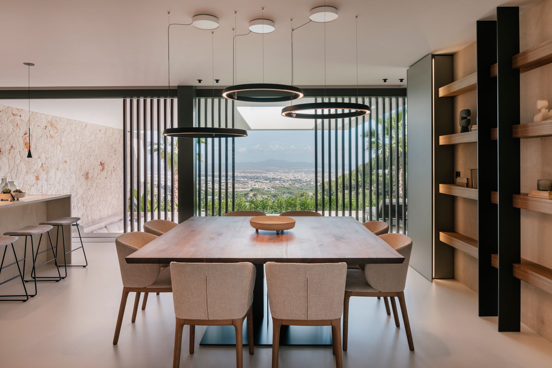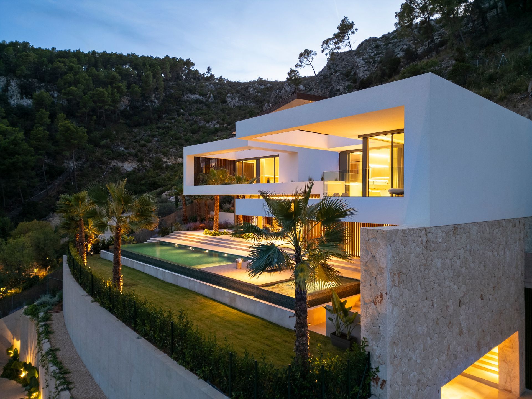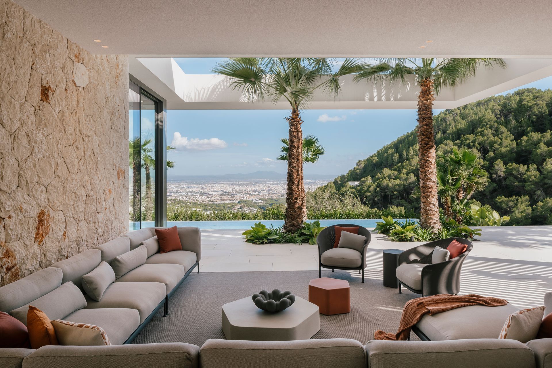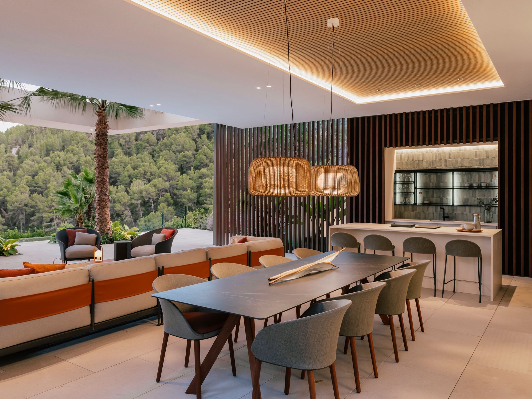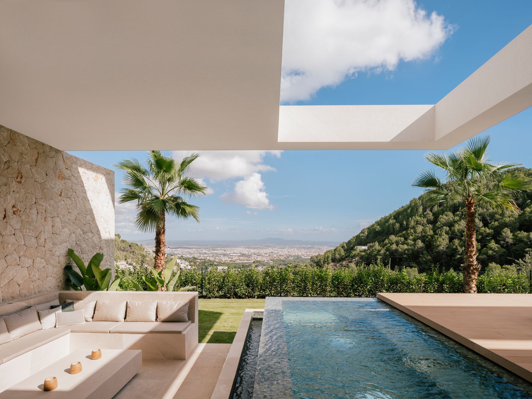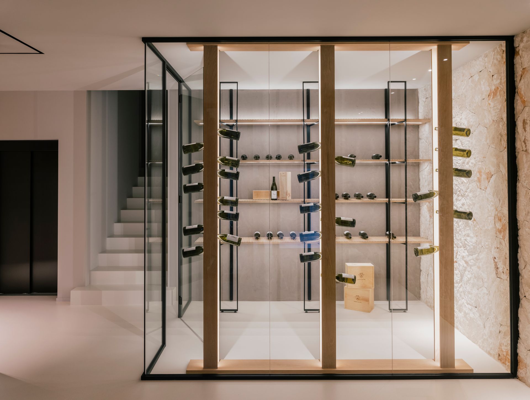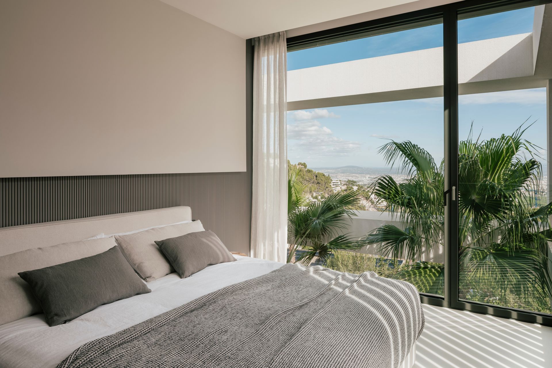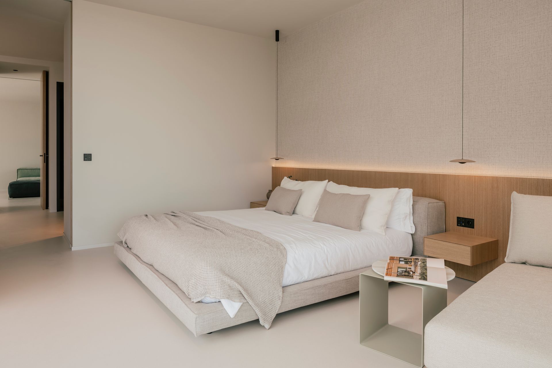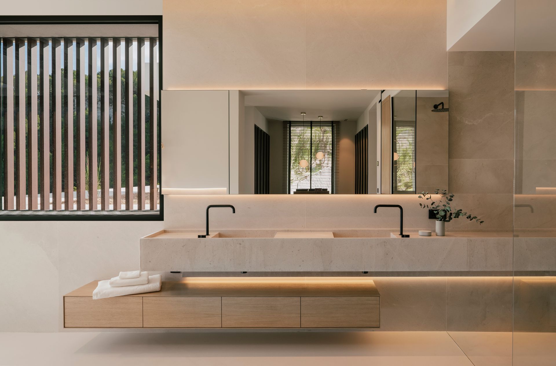Vanity: A Masterpiece Redefining Residential Design in Son Vida, Mallorca
At the pinnacle of the exclusive Son Vida residential area stands Vanity - an architectural masterpiece that combines elegance, cutting-edge design, and a deep connection to the natural surroundings.
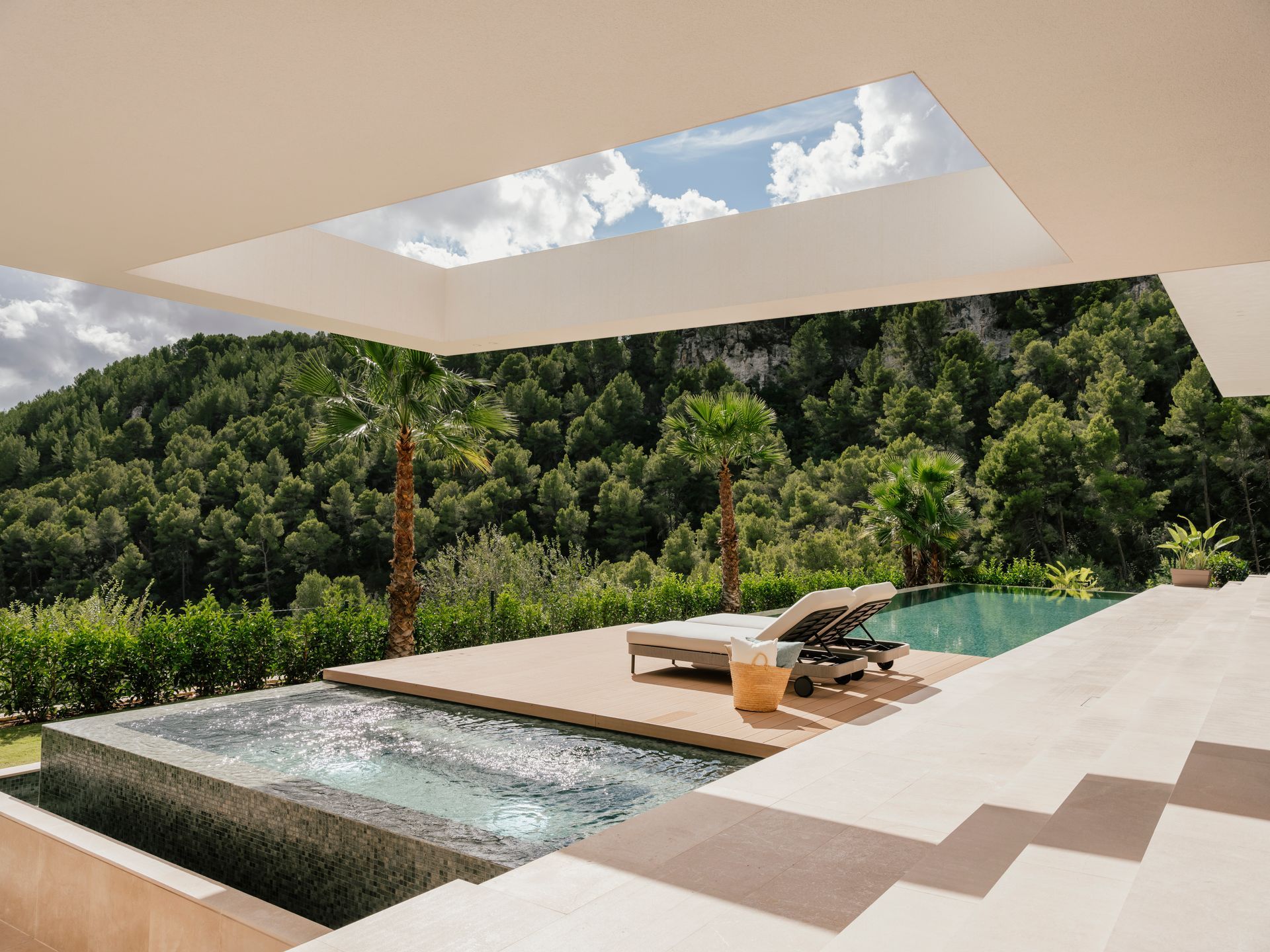
Spanning nearly 800 m², the property offers panoramic views of the Mediterranean Sea. It stands out for its exceptional use of premium materials and a meticulous design that maximizes natural light, delivering unparalleled views and transforming every moment into an experience of luxury and comfort. This is the latest creation by Sophisticated Projects, a firm renowned for its ability to seamlessly blend architecture, interior design, and functionality in its most exclusive projects.
Set on a 2.000 m² plot, Vanity has been strategically designed to sit below neighboring residences, ensuring absolute privacy and eliminating any possibility of visual overlap.
"Our goal was for Vanity to not only captivate with its aesthetics but also to become a haven of tranquility and discretion."
Patrick Hansmeier, founder and director of Sophisticated Projects
This vision is reflected in the home's structure, which is rooted in a solid, robust design. The ground floor is clad in natural stone, reinforcing its connection to the land and providing a sense of stability and strength.
On this foundation rise overlapping volumes clad in white stucco, carefully designed to create openings that allow natural light and air to flow freely, seamlessly connecting indoor and outdoor spaces.
This contemporary architectural approach stands out for its impressive overhangs, which create a striking visual impact from every perspective. These features form inviting porches and shaded areas, essential for enjoying the Mediterranean climate in an ambiance of comfort and sophistication.
"One of the greatest challenges in the design process was achieving the perfect balance between the robustness of the mountain and the lightness of the expansive overhangs. Mastering the sections and overlapping volumes allowed us to create spaces that flow between the interior and exterior, extending the living experience beyond the physical boundaries of the plot."
Jaime Vidal and Sandra Piñeiro, architects
The orientation of the residence has been meticulously planned to maximize sunlight, incorporating patios and vertical wooden slats that ensure continuous illumination throughout the day, even during the winter months.
Rather than the typical bush-hammered floors commonly found in many new properties in Mallorca, Sophisticated Projects has chosen an elegant, seamless flooring by the renowned Dutch brand SENSO. This high-end finish, joint-free and enriched with quartz particles applied by a specialized artisan, lends the home an exclusive and distinctive character.
"Choosing such an innovative material was both a risk and a challenge, as no one had prior experience with its use, and preparing the construction site for its installation posed a significant challenge for the team."
For the outdoor areas and showers, Spanish Crema Niza natural stone was selected, but even here, Sophisticated Projects opted for a special "flamed" finish, a feature never before implemented in a property of this kind. The exterior combines local stone on the ground floor and white stucco on the upper floor, creating a sense of lightness further emphasized by the overhangs. Inside, Mediterranean materials such as limestone, wood, and natural textiles have been used to craft warm and elegant spaces.
The plot was acquired in 2018, but obtaining the urban planning permit took more than three years due to the complexity of the terrain, which featured porous rock and a steep slope. Before laying the foundation, structural reinforcements were necessary, a process that took nearly a year. Overall, the project was completed in approximately three years.
The property is spread across two floors plus a basement. On the ground floor, the social areas include living spaces, the kitchen, and the dining room, all of which are connected to expansive terraces and gardens. These outdoor areas, which feature large porches, allow for full enjoyment of the natural surroundings, the pool, and views of the sea, creating an ideal environment for entertainment and social gatherings. A patio at the rear of the property connects the home to the mountain, bringing in natural light and a sense of continuity between the spaces.
On the upper floor are the bedrooms, designed to provide greater privacy and organized into two distinct volumes. One of them houses the master bedroom, while the other contains three suites.
Access to the home is via the basement, giving the entrance a distinctive character, almost like an initiation ritual into the private world nestled beneath the mountain. This level includes a garage, a wine cellar, and a spa-gym, offering a dedicated space for wellness and relaxation. The project has been meticulously designed to make the most of its elevated plot, providing stunning views of the sea, mountains, and the city.
"It is a home conceived to enjoy the surroundings, the views, and the climate, where one can live, work, retreat, and relax. A space where the view is exultant and the air is healthy."

Photography Tomeu Canyellas
SHARE THIS
Contribute
G&G _ Magazine is always looking for the creative talents of stylists, designers, photographers and writers from around the globe.
Find us on
Recent Posts

Subscribe
Keep up to date with the latest trends!
Popular Posts





