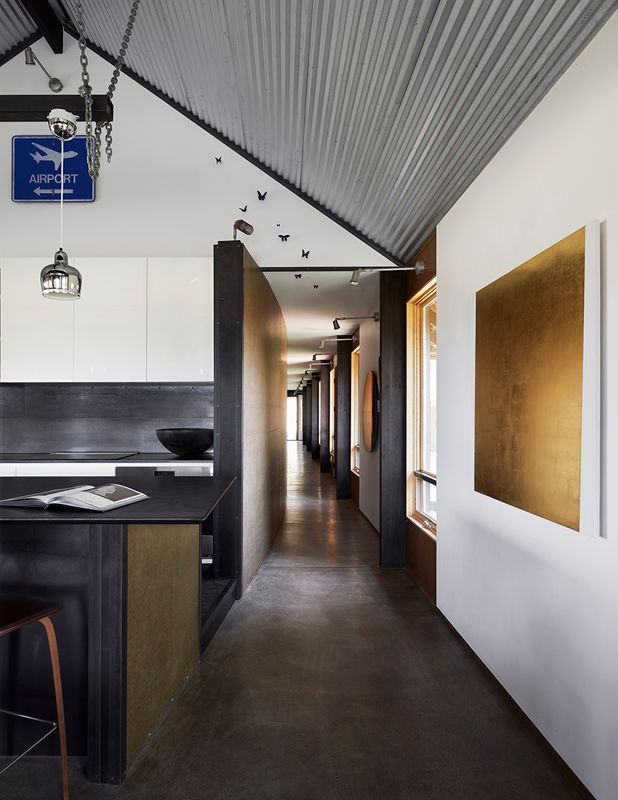Logan Pavilion
Located on a sagebrush plain north of Jackson, Wyoming, Logan Pavilion is the family home of Eric Logan, Partner at CLB Architects, and his wife, two college-age daughters, and their pets.
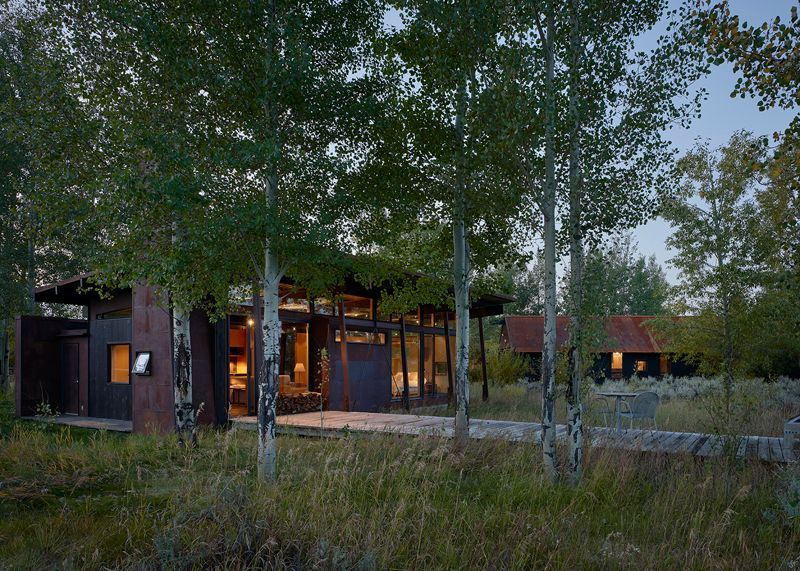
Originally built in 1997 on an aggressive four-month construction schedule and a tight budget, the minimalist home has adapted over time, evolving with the family’s needs.
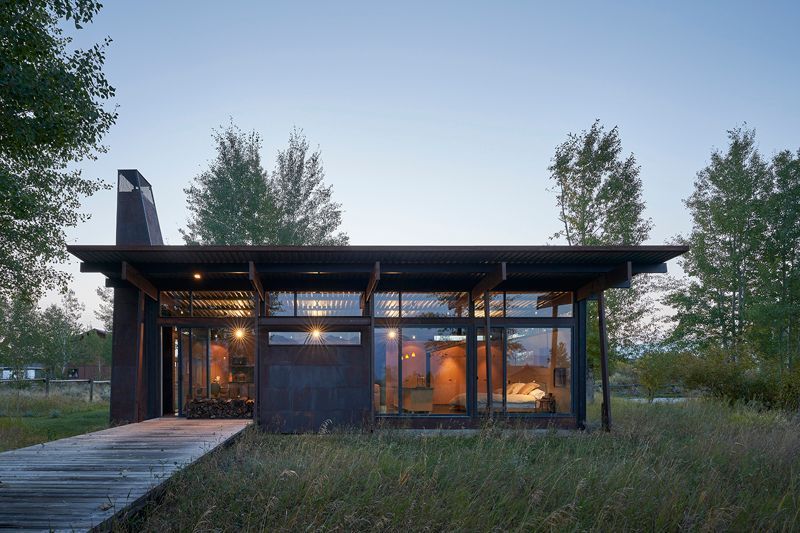
The home borrows its form from vernacular hay sheds. The gabled roof, held aloft on tall columns, is an appropriate symbol for shelter on the open plains. The architect selected the exterior materials — cedar shingles, siding, and decking, as well as rusted sheet steel — for their ability to weather gracefully and blend with the colors of the landscape. Recycled and manufactured materials give the interior a contemporary feel. Oiled masonite wall paneling, raw MDF cabinetry, and an oiled concrete floor are economical interior finish solutions that allow the home to speak for itself.
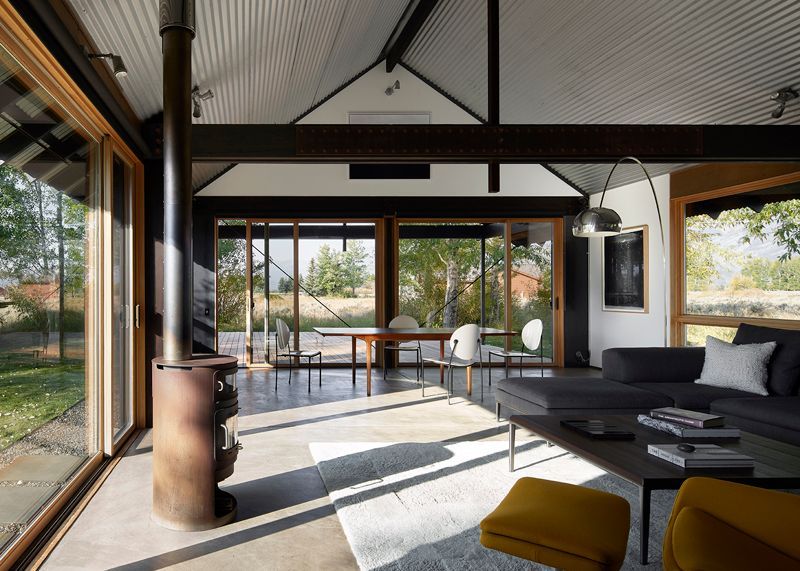
In 2001, the family added a guest house, which provides a space to host visitors, a yoga/workout room, and a space away from the main house. The property also grew to accommodate a garage, and later an addition to the garage, which houses Eric’s many collections including cars, bikes, motorcycles, tools, and vinyl records. The garage forms are built from oxidized steel which rusts and weathers with the surrounding climate.
Today, with a new remodel completed in 2020, the home comprises four bedrooms, three bathrooms, and a detached garage. This most recent iteration of the home includes a kitchen renovation, roof upgrade from a shingle roof to a metal roof, and new decking, siding, and stain. The new metal roof is a fulfilment of the original design concept for the home, which was met with strong opposition from the neighbourhood design review and finally approved in 2020. Eric originally chose to stain the exterior with bleaching oil to achieve a weathered-barn look, a design decision that was adjusted in the latest renovation, in favor of a tidier aesthetic.
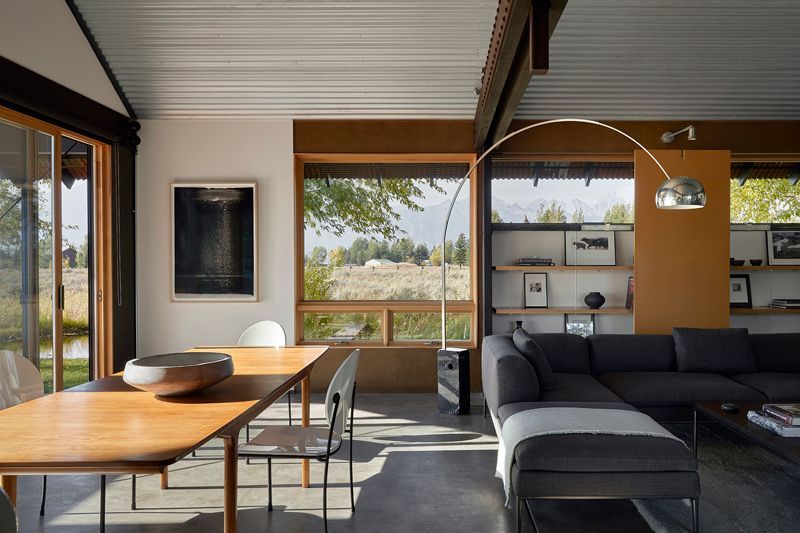
Built to maximize natural light, cross-ventilation, and surrounding views of the Teton Mountains, the home is firmly situated in the Western landscape. Extreme weather conditions necessitated a sturdy structure, and the form’s deep overhangs provide shelter from sun or snow. Throughout the family’s time on the property, they have responsibly created a more diverse landscape by integrating plants and trees for shade and to provide habitat for wildlife.
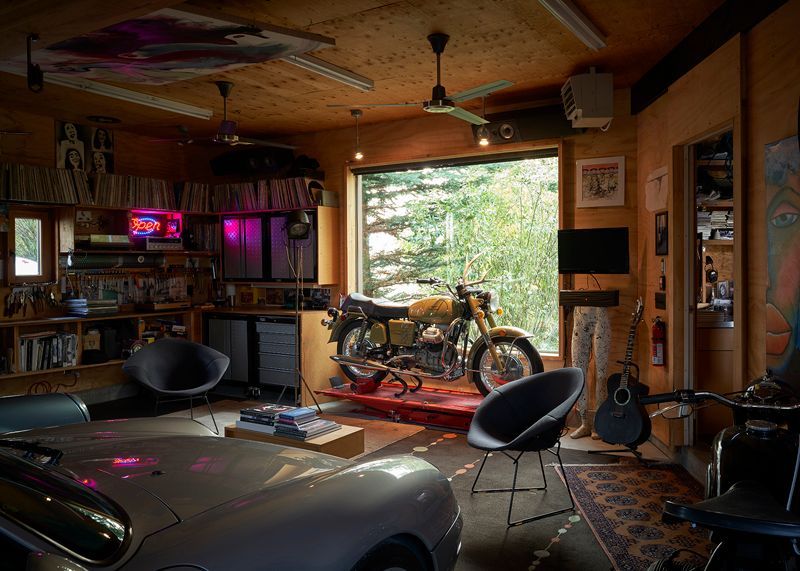
SHARE THIS
Contribute
G&G _ Magazine is always looking for the creative talents of stylists, designers, photographers and writers from around the globe.
Find us on
Recent Posts

IFEX 2026 highlights Indonesia’s Leading Furniture Design for the Southeast Asian and Global Markets




Subscribe
Keep up to date with the latest trends!
Popular Posts







