Enalian
ZIKZAK Architects completed the new workspace for Enalian company in Limassol, Cyprus.

The client wanted a comfortable and stylish workspace done in light shades. The designers set out to create a space with an atmosphere of stability, calmness, confidence, and comfort. They drew inspiration from the tranquil coastal landscapes of the island.
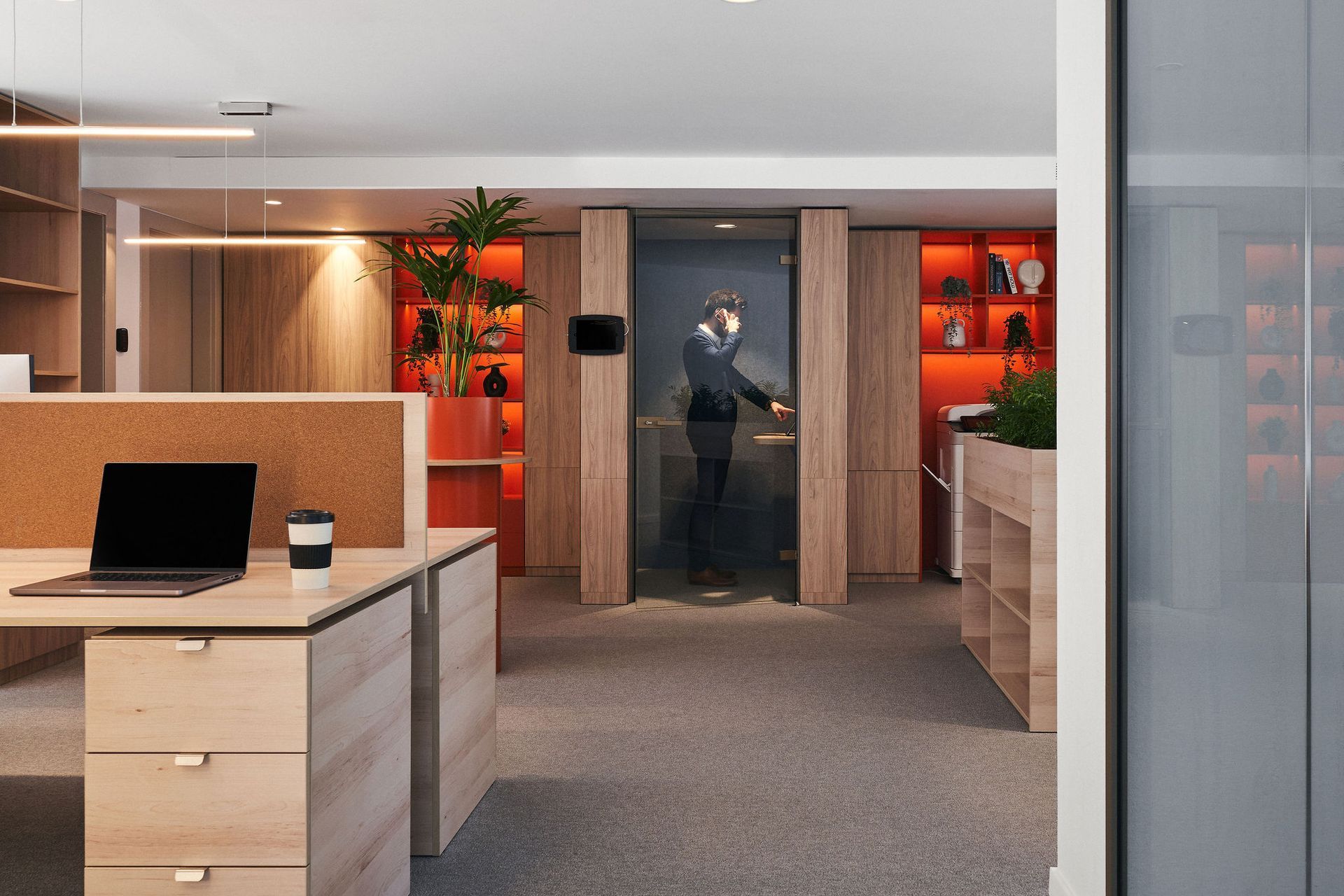
The office is often visited by clients, and the nature of the company's work is quite stressful and intense. The designers aimed to use interior design to reduce the level of nervous tension in order to solve legal tasks more effectively in the office. They chose light warm shades for the color scheme, and wood and travertine stone as the predominant materials in the design. This decision creates a connection to the landscapes of Cyprus within the interior. The space is free of unnecessary clutter and is associated with the eternal: the sea, sandy beaches, and sunny slopes. This environment helps reduce stress levels, increases concentration, and sets the tone for serious work.
"We aimed to create an office where the client feels completely calm, as if they have come to a SPA, rather than a legal company."
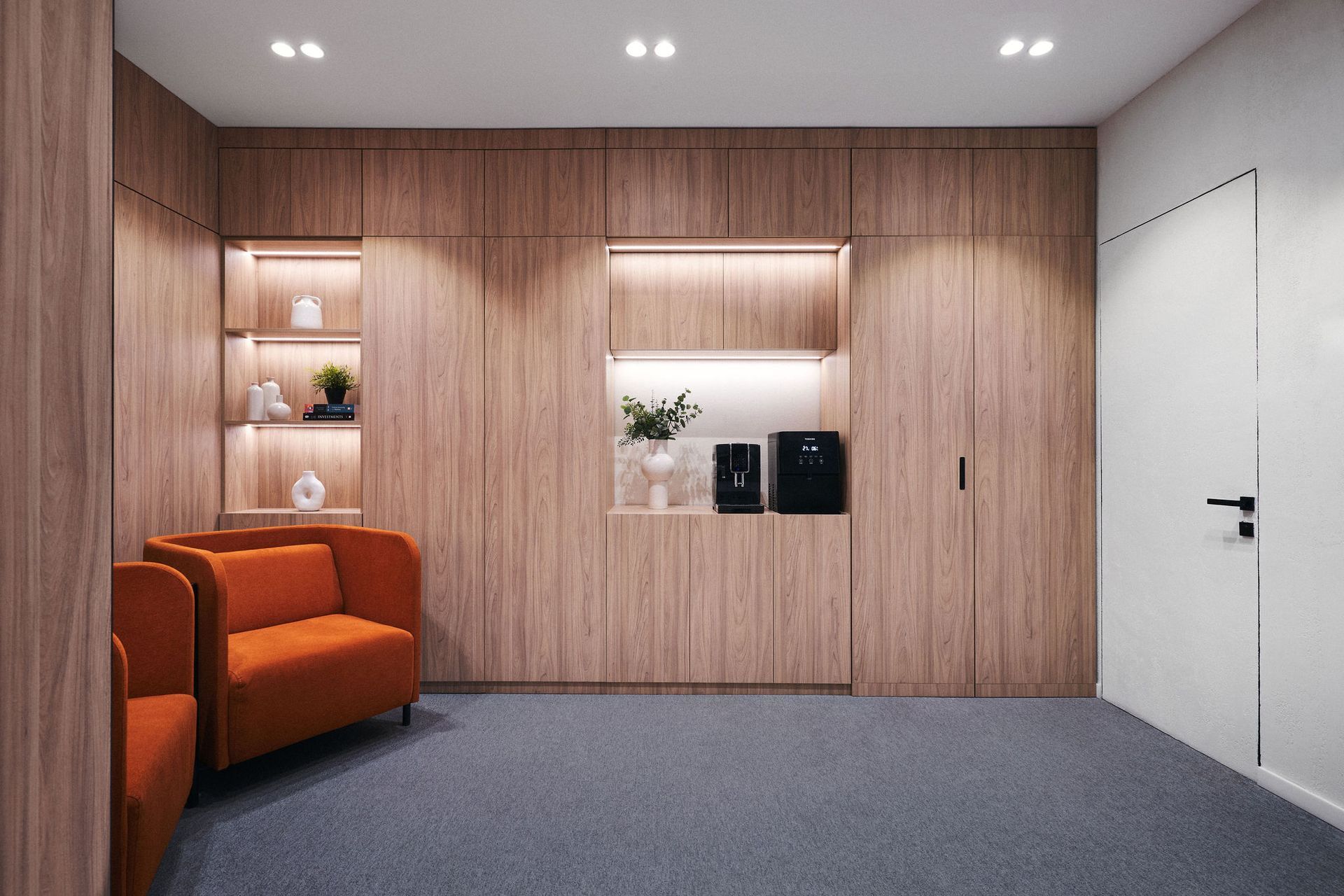
The premises are located in a newly built office center and had already undergone finishing renovations at the time of design. Therefore, the team faced the challenge of incorporating existing elements of the space into the new interior. They kept the wall cladding, flooring, kitchen area, and restrooms, which was a cost-effective solution for the project. An additional dining area was added to the existing kitchen. The restroom area had to be partially transformed, including relocating the entrance from the kitchen area to the transit zone.
The office space has three levels, the first of which is the basement. Here, a large conference room and a cozy lounge area with a coffee point were placed. Stairs lead up to the representative floor, which is a two-level space along the glazing. The designers played with linear wave-like luminaires to delicately emphasize the layering of the floor's structure. Clients are greeted in this area with a concise reception area, a comfortable waiting zone, a spacious lounge, and a phone booth for confidential conversations. The floor is equipped with a conference room, an open space, a private office, and a dining area.
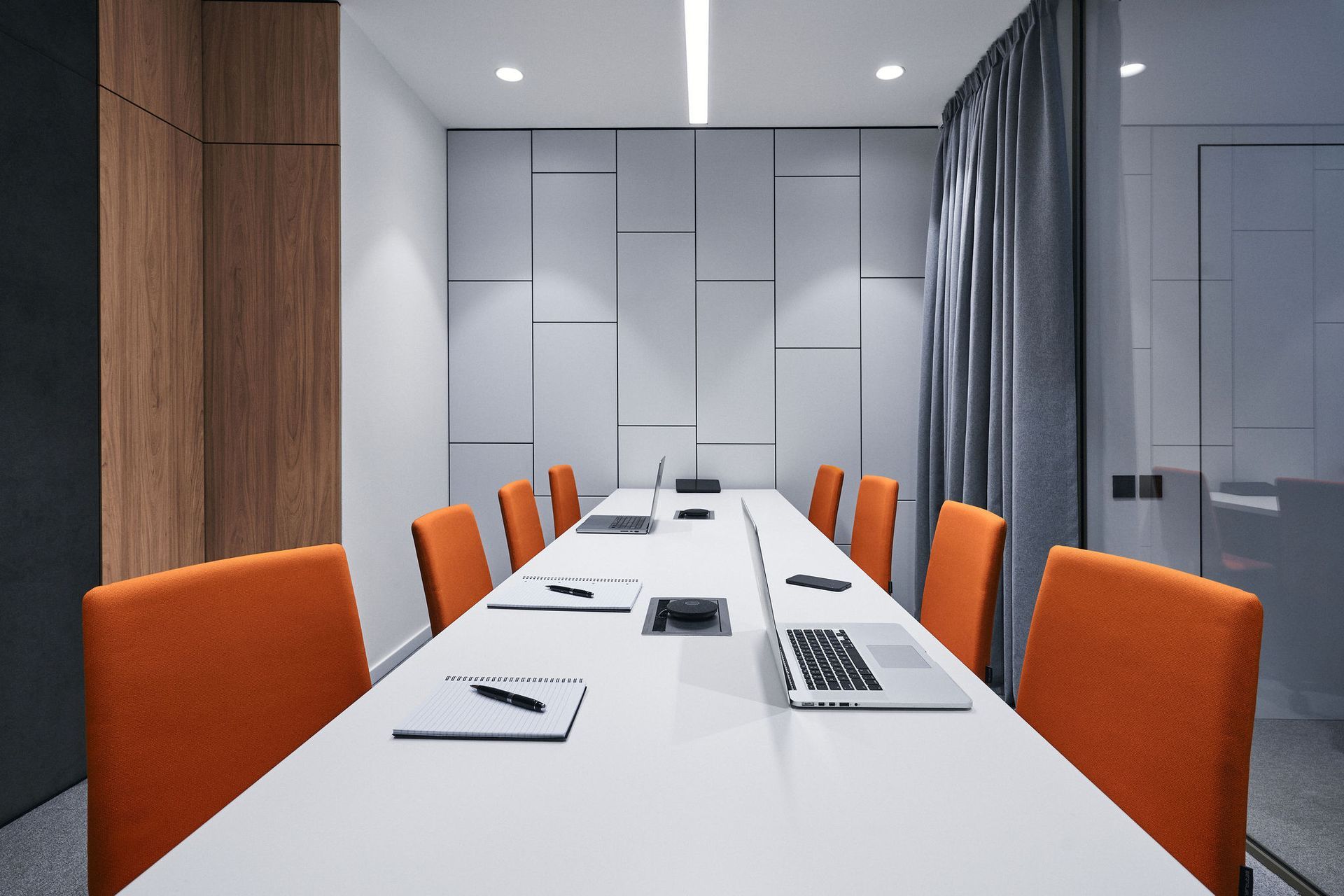
The third level is a mezzanine separated from the main space by a solid glass fence. This area is intended solely for office employees and features high-level confidentiality offices.
It was important to equip the large panoramic windows in the representative area with sun protection systems. To achieve this, wooden blinds were used, which organically fit into the overall interior and create an aesthetic composition of light and shadow.
With a focus on working with a large amount of paper documentation, large and capacious desks were provided for employees. A stylish wardrobe with niches for relaxation and decorative shelves is arranged for the team and company guests. Space is reserved for phyto-compositions, which are shrubby plants that mimic natural island plantings and complement the overall relaxed aesthetic.
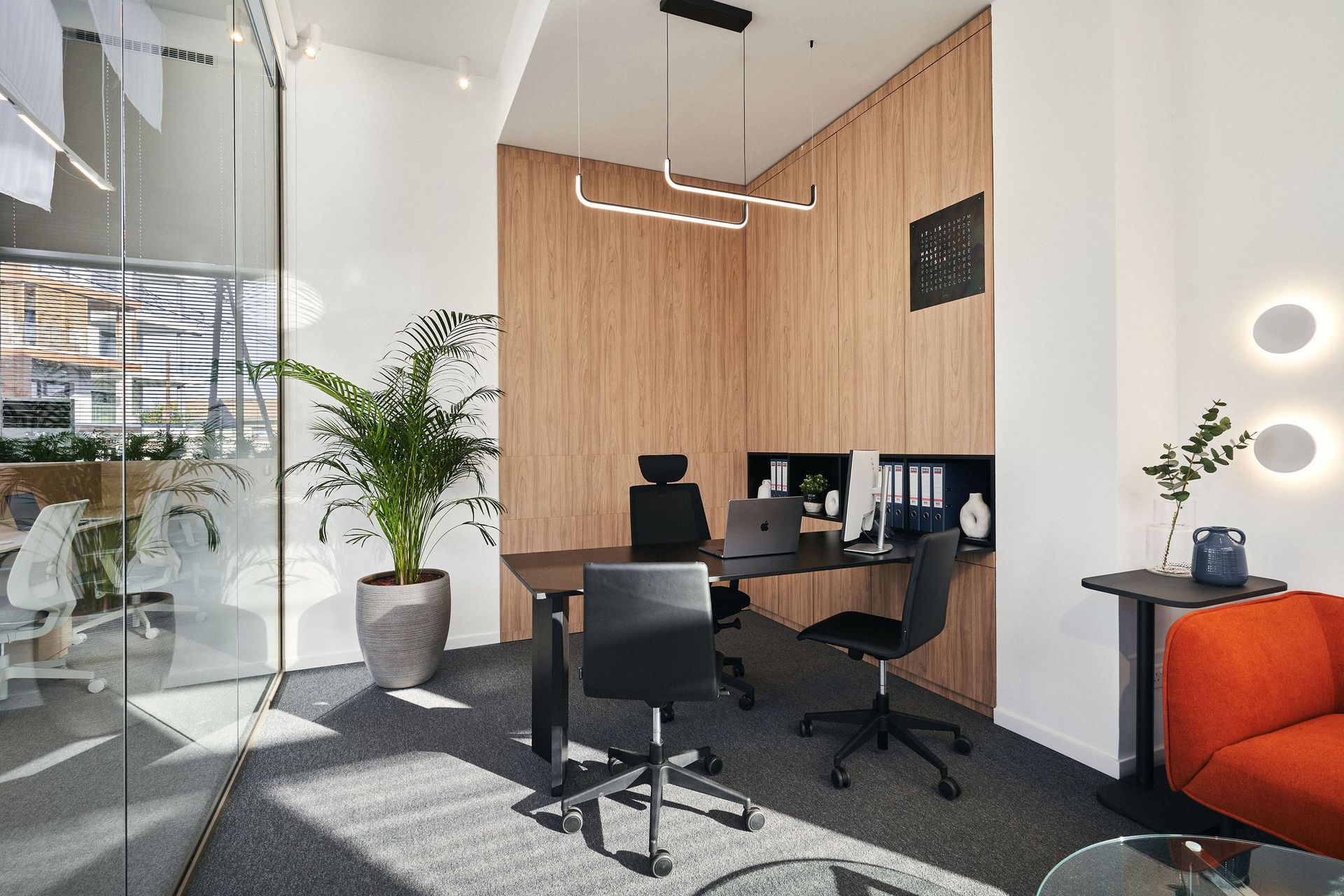
Enalian office is designed to provide comfort and reduce stress for both clients and employees. When inside, you forget about the hustle and bustle of the city and fully immerse yourself in the atmosphere of the company, which guarantees stability and peace of mind to its service users.
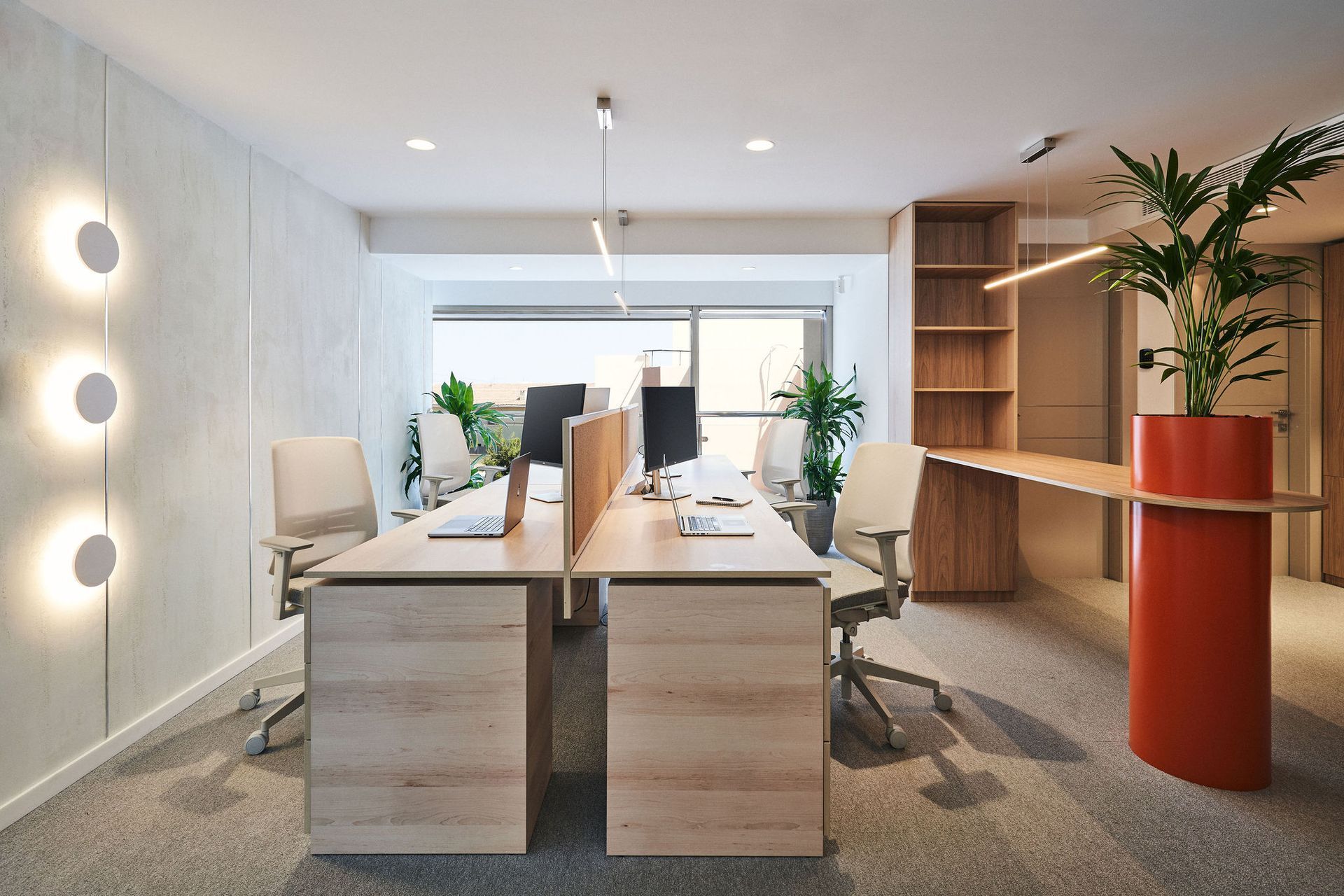
SHARE THIS
Contribute
G&G _ Magazine is always looking for the creative talents of stylists, designers, photographers and writers from around the globe.
Find us on
Recent Posts

IFEX 2026 highlights Indonesia’s Leading Furniture Design for the Southeast Asian and Global Markets




Subscribe
Keep up to date with the latest trends!
Popular Posts









