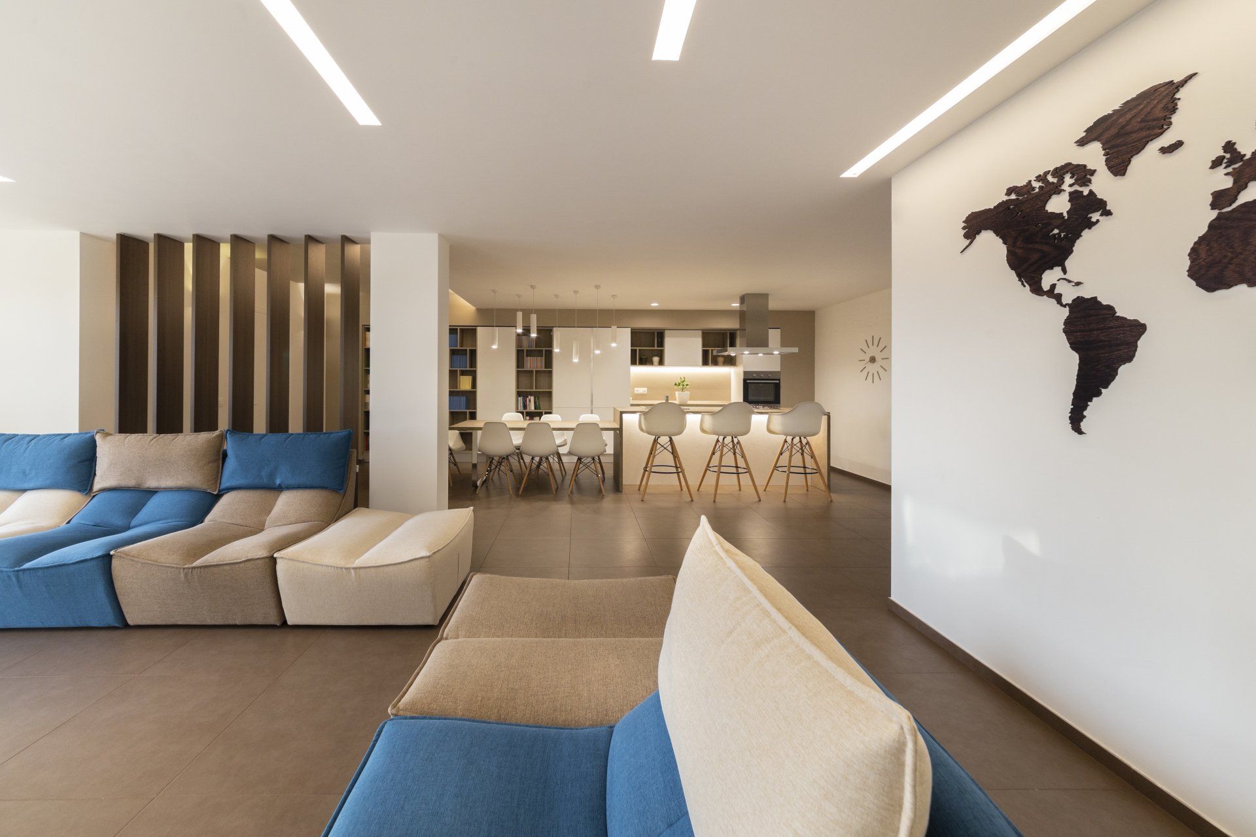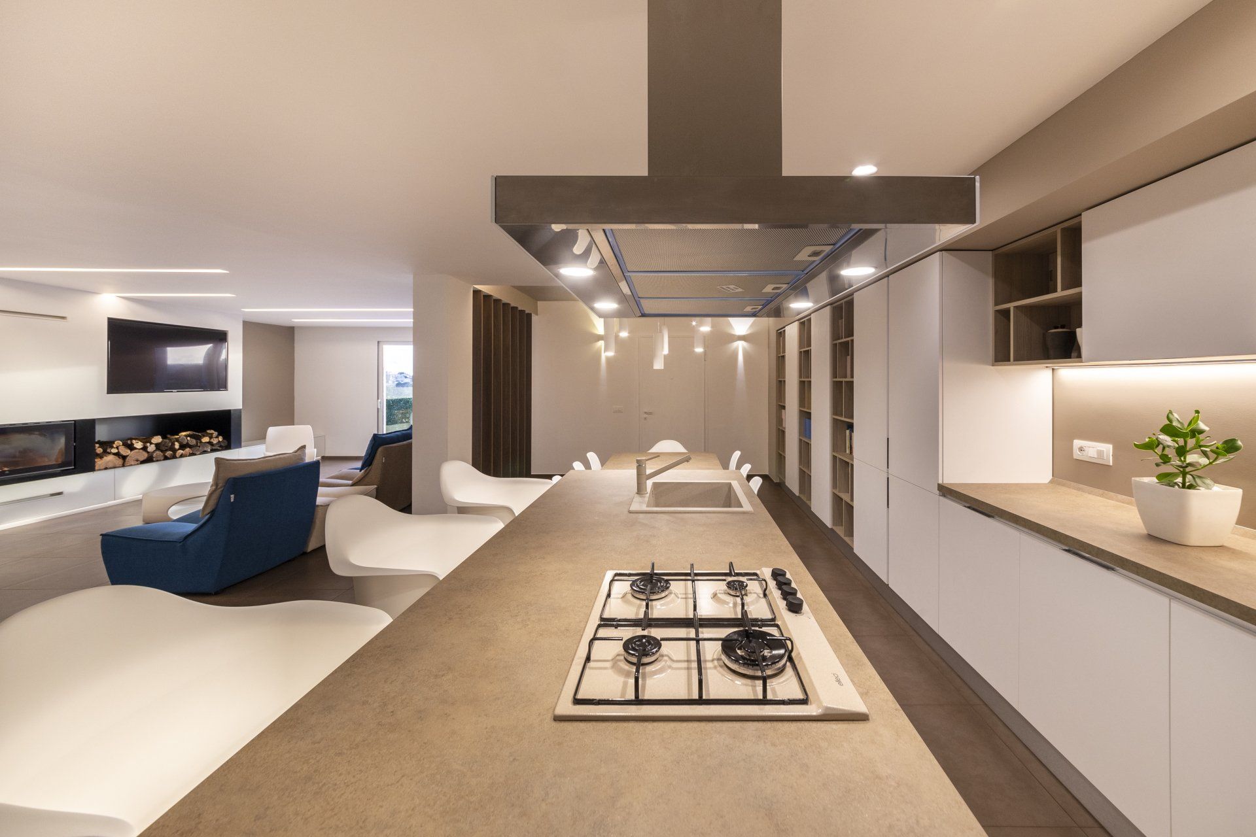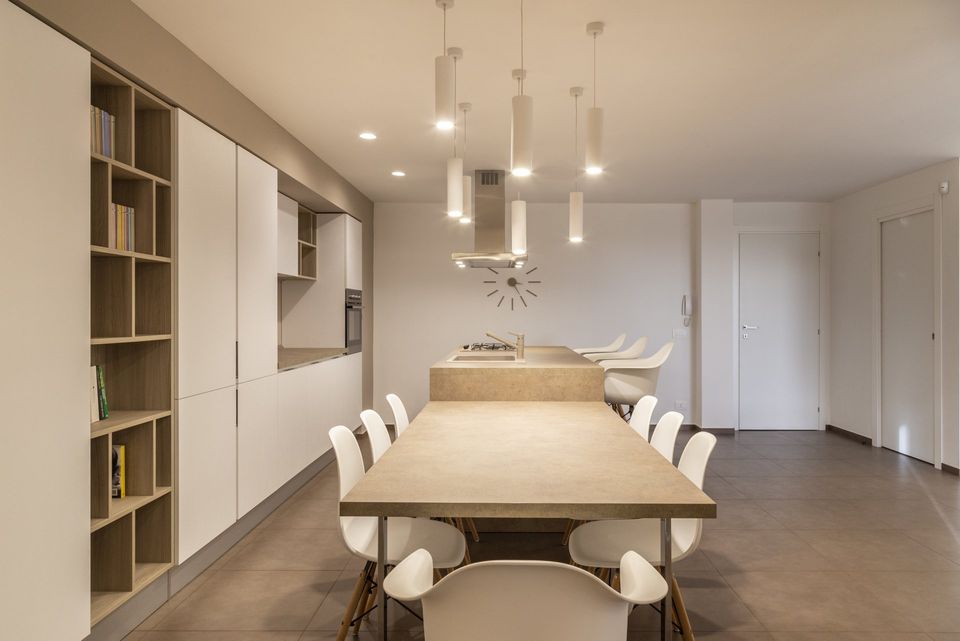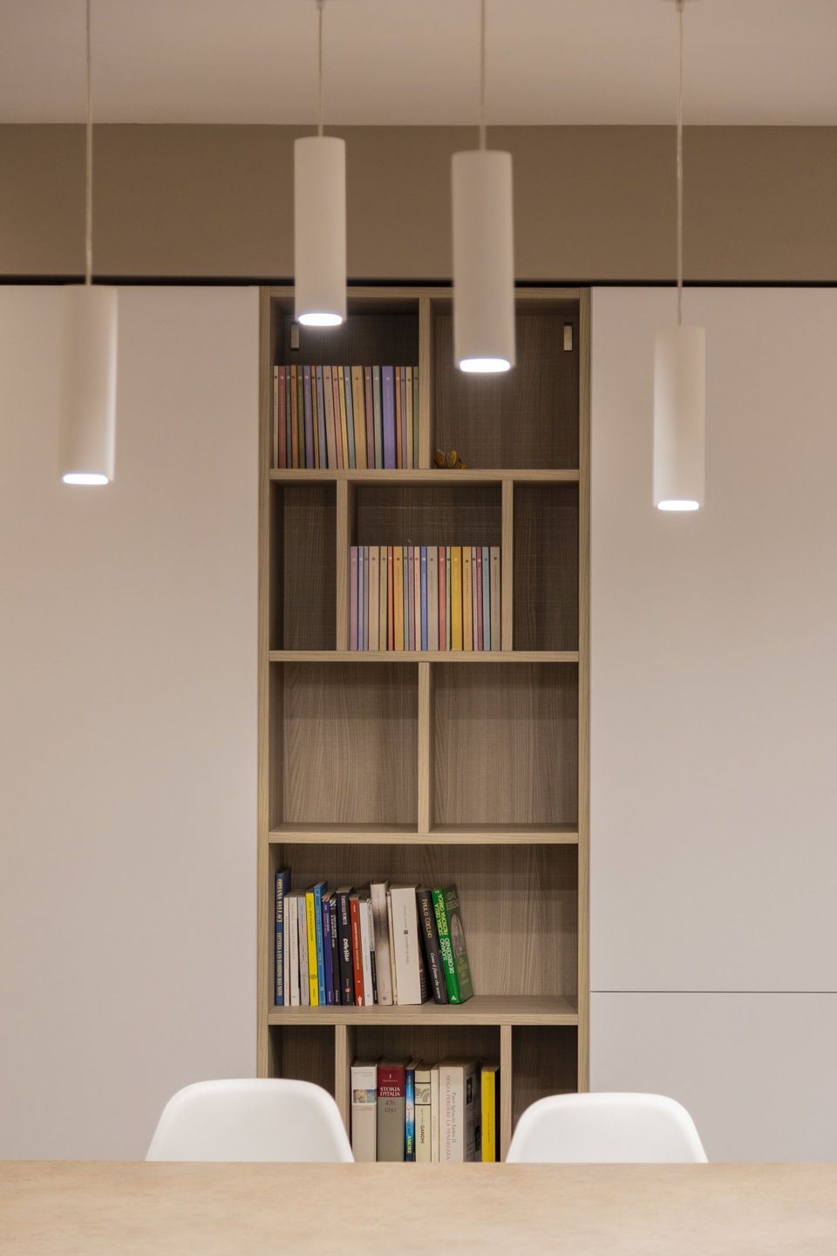Living PA
Salvatore Spataro completed the living space, originnaly a cellar, on the ground floor of a villa located in a hilly area in the upper part of the city of Noto.
An area of about 80 sqm to be rethought and shaped. In agreement with the owners, the choice was to create a unique environment capable of welcoming family and friends on weekends and holidays.
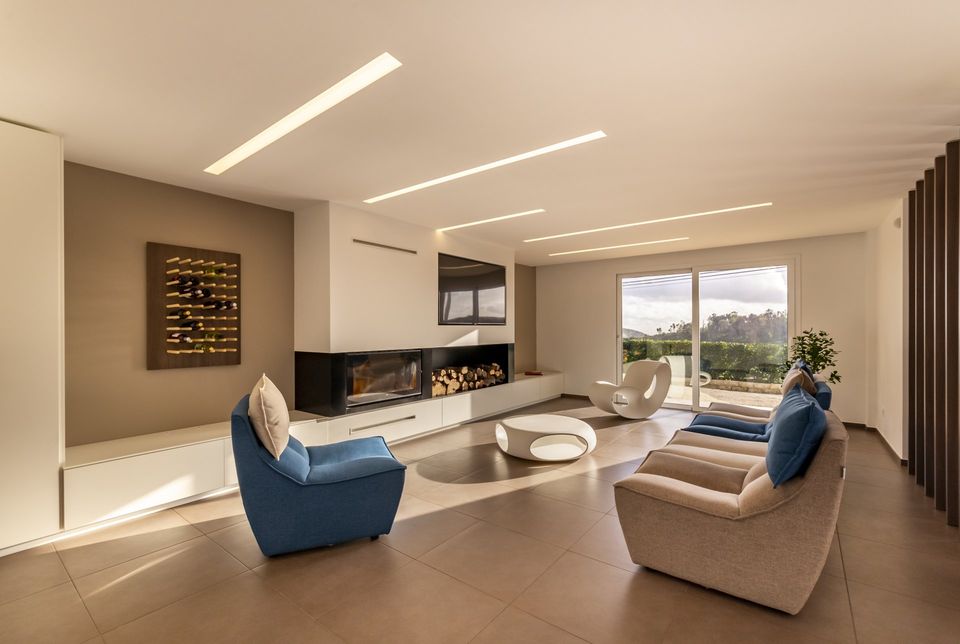
The surface has been divided into two areas: a dining-kitchen area and a living area. A toilet acts as a pivot between the two areas.
The dining area is characterized by a long fitted wall which, when mixed with the cooking area, gives life to a single element where the shelves of the bookcase alternate with the wardrobe and kitchen doors. In the center, an island element also including the table. In the living room, the wall continues in front of the sofas with a large fireplace equipped with a wood compartment and a large LED TV. The lower part is a seat that connects the wall on the left and the large glass window that separates from the front garden.
Particular importance has been given to the bright atmosphere. Perimeter lights, pendant lights and cuts on the false ceiling with dimmable light help to differentiate the bright areas making the environment more versatile for various uses.
SHARE THIS
Contribute
G&G _ Magazine is always looking for the creative talents of stylists, designers, photographers and writers from around the globe.
Find us on
Recent Posts

Subscribe
Keep up to date with the latest trends!
Popular Posts






