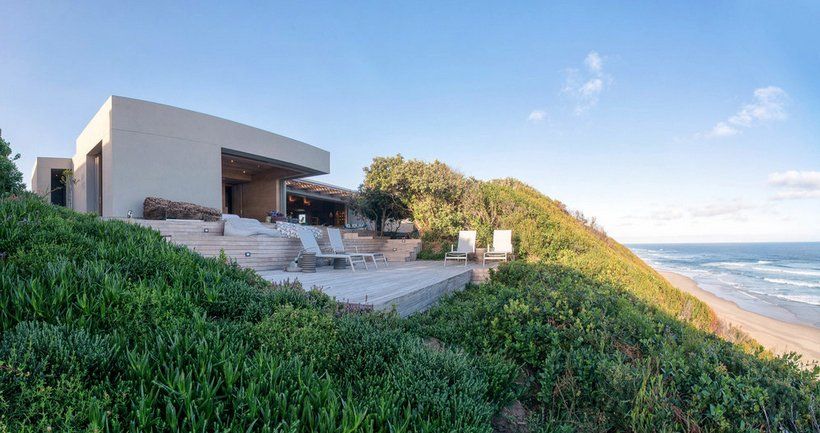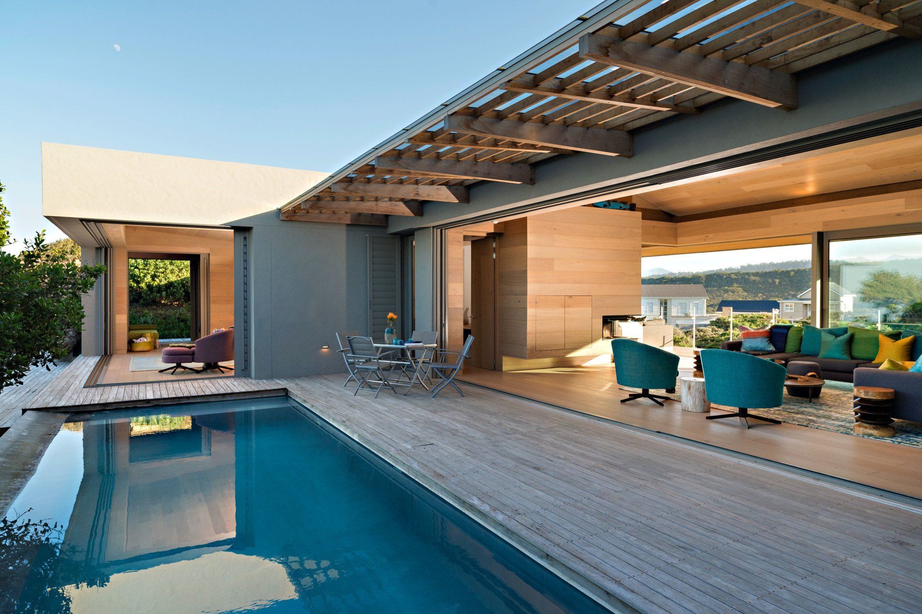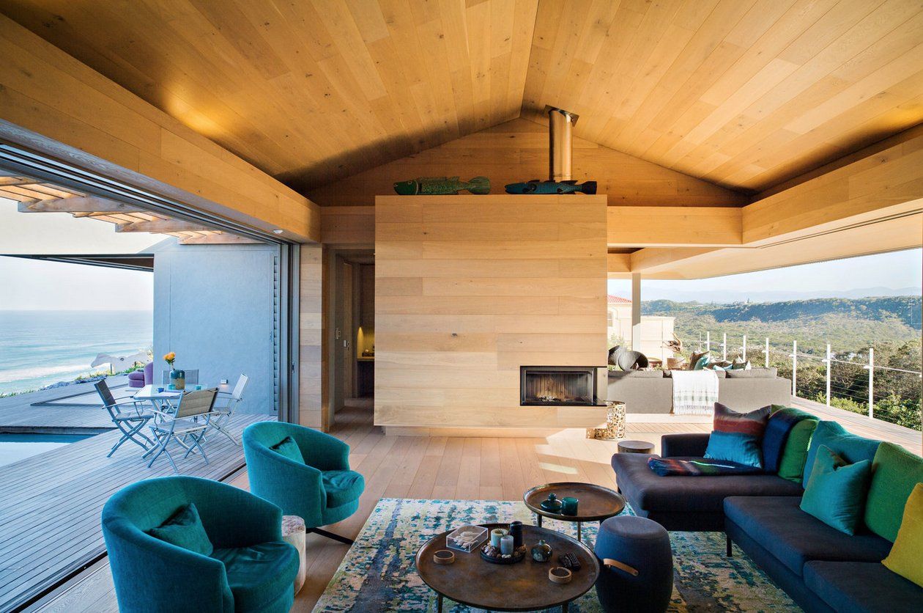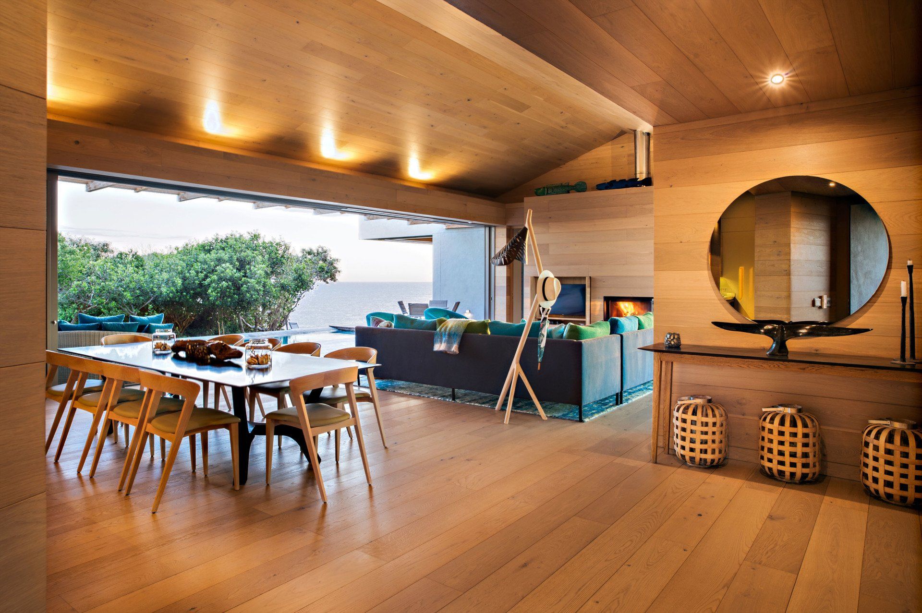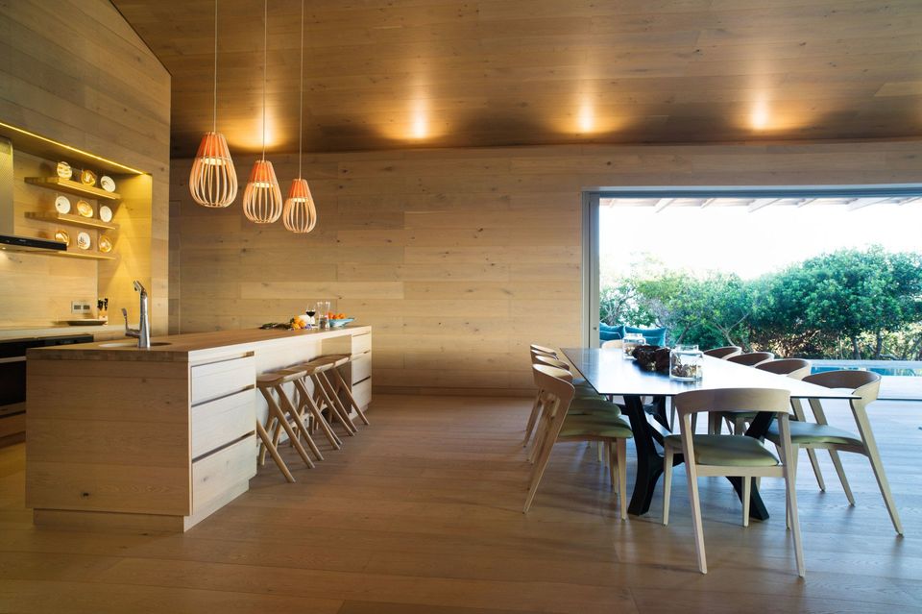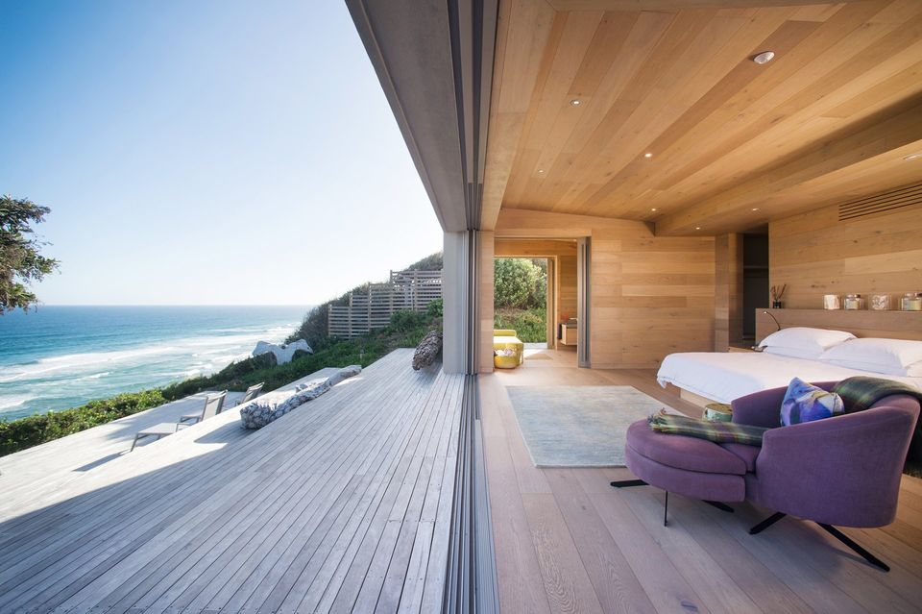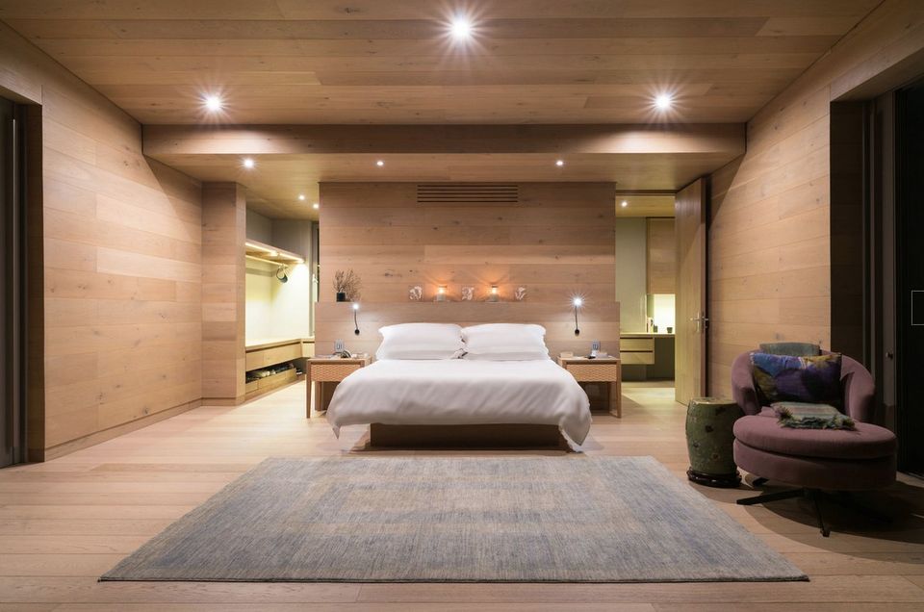Floating Dune House, Sedgefield
Slee+Co. Architects finished a relaxed holiday home, capitalising on the
magnificent sea and mountain views and protecting the dune vegetation in the Western Cape, South Africa.
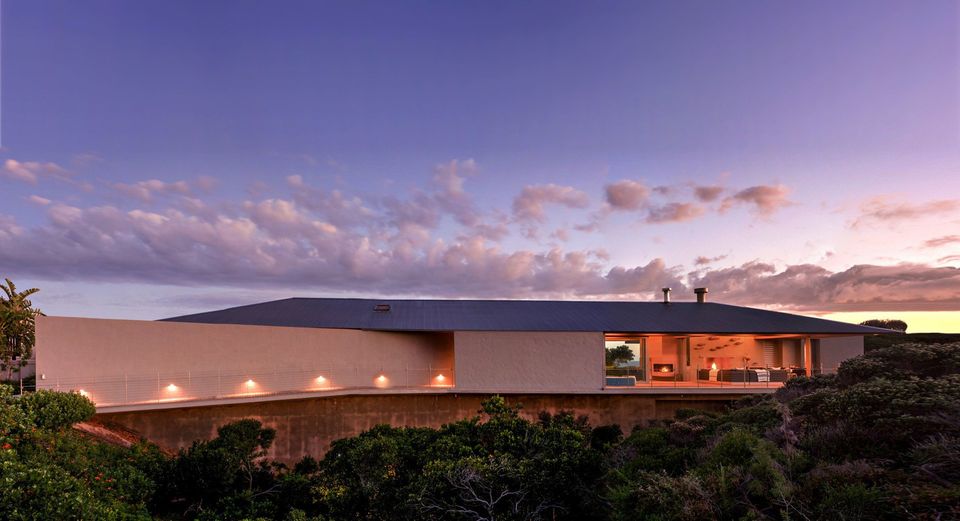
The term “peace” could easily have found its origin between the Outeniqua forest and the long open Atlantic ocean, both of which are an integral part of this holiday home. An elegantly crafted box floats on top of tree tops towards the north and sensitively touches the sand dune on the south. A single level building with a large open living / dining area separates the private en-suite guest rooms to the east and the main bedroom suite to the west.
The objective and brief was to keep the architectural footprint as small as possible to retain the indigenous dune vegetation. The house was placed on the South boundary and the entrance drive done on fill left on the site by an insensitive neighbour. The indigenous dune forest garden to the South was protected during the building process and numerous Candlewood, Milkwood as well as other dune species endemic to the area were planted.
The house becomes a veranda when it is completely open with windows and shutters stacked away allowing for inside outside holiday living. The house is also designed to protect from the ever-present sea breeze. Depending on the direction of the wind the house allows for open living on the lee side.
All rooms capture nature’s elements and reminds of a contemporary Knysna log cabin, with engineered wood fitted to the majority of the interior. The slow life enters upon a sea breeze through large sliding doors from the South and retires on an Outenique hill to the North. These large sliding glass and shutter panels regulates light and ventilation, but simultaneously extends the interior to the exterior. Finishes are simple, natural and in touch with this sea town’s context.
The house was designed around the views a narrow span structure that opens up completely both sides to maximise the views and creating wind protected areas for entertaining outside.
SHARE THIS
Contribute
G&G _ Magazine is always looking for the creative talents of stylists, designers, photographers and writers from around the globe.
Find us on
Recent Posts

Subscribe
Keep up to date with the latest trends!
Popular Posts





